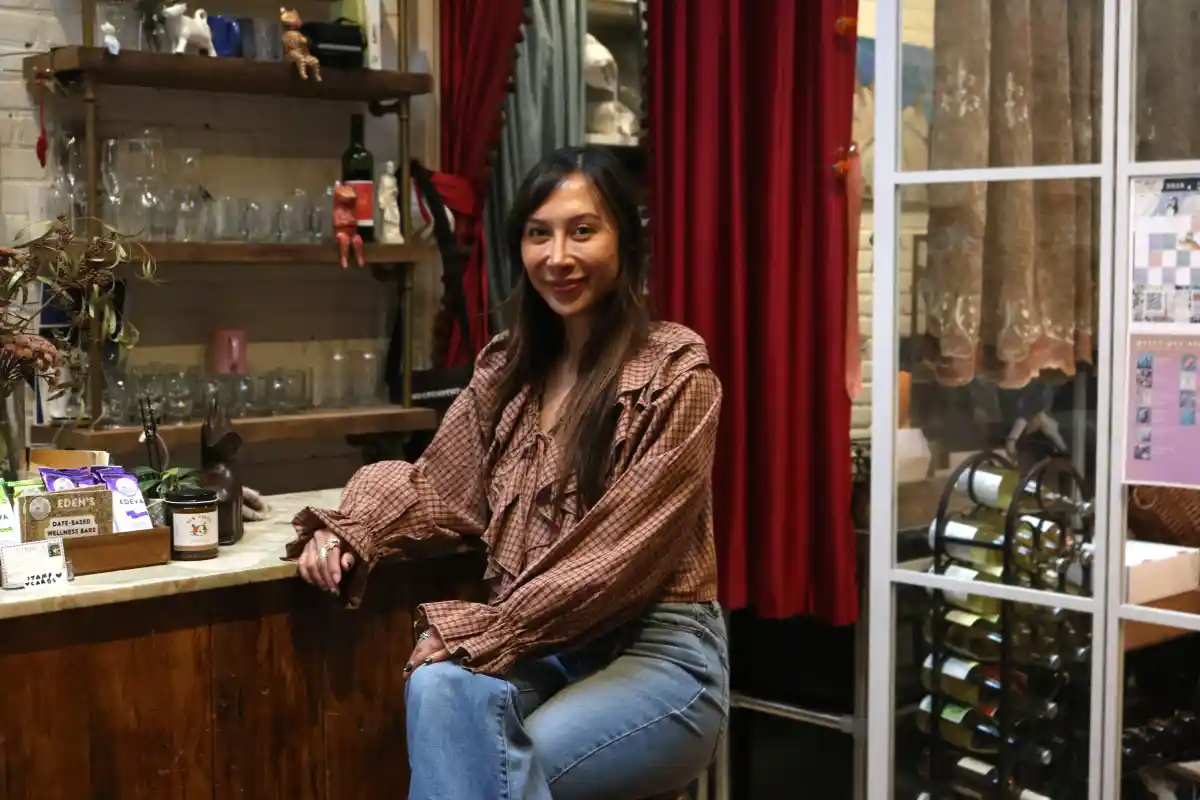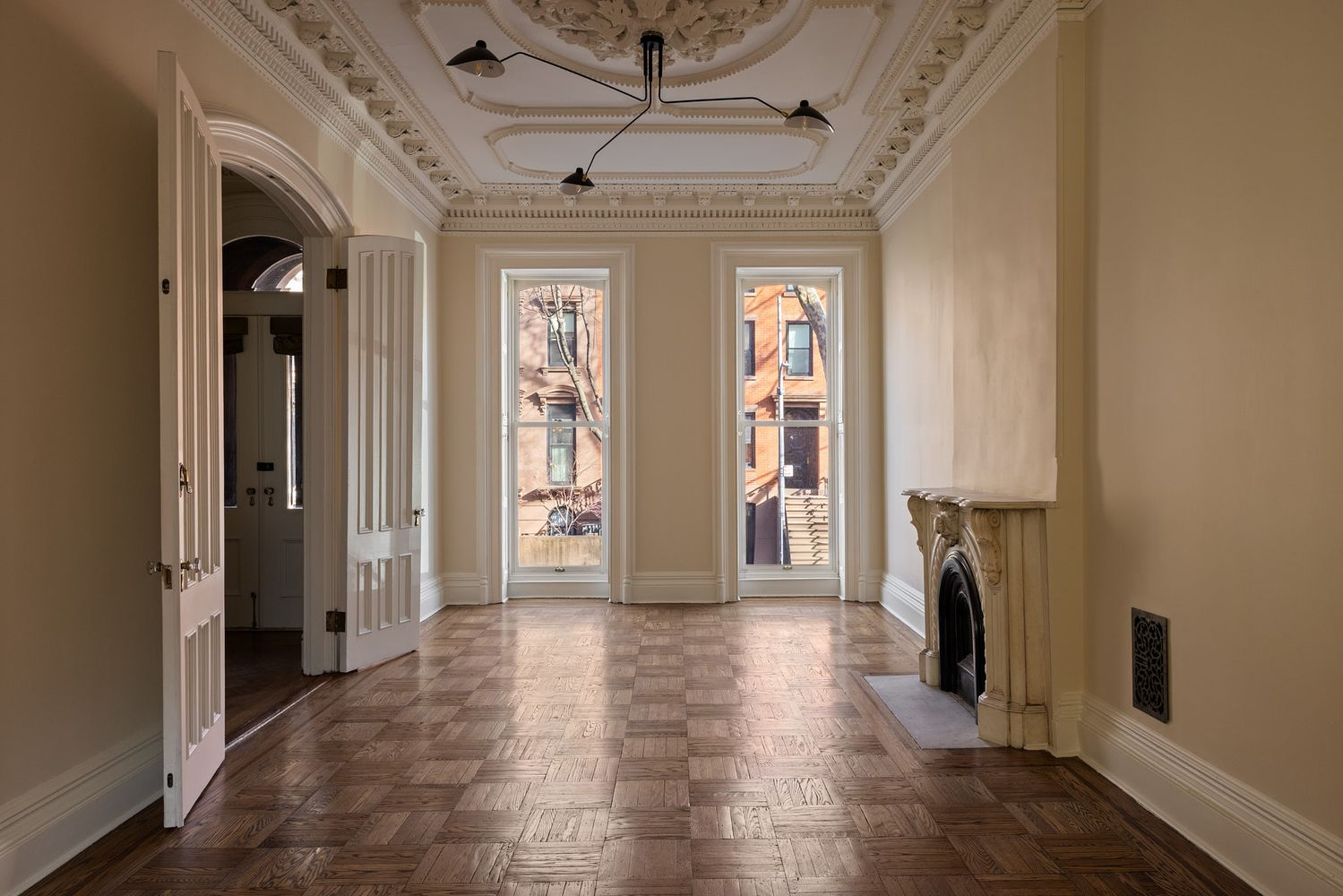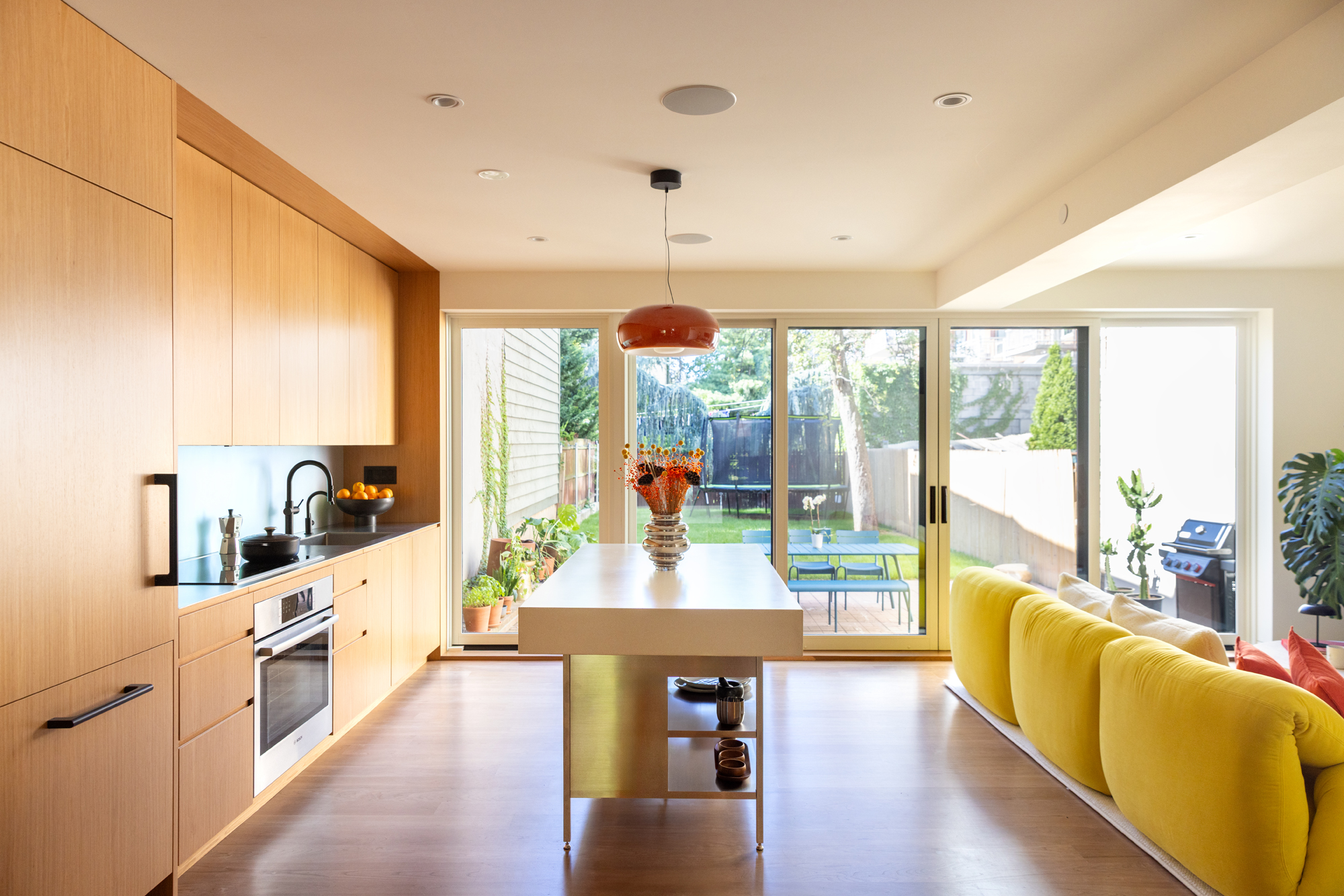Parlor Floor Kitchen #3: Jeffrey's 35-Footer
In the original parlor kitchen thread last Thursday, a reader named Jeffrey chimed in with a description of his kitchen design. He nicely followed up with some pics. We include those along with his original comment here: We have a 20′ x 35′ house, so not much room on the rear side of the pocket…


In the original parlor kitchen thread last Thursday, a reader named Jeffrey chimed in with a description of his kitchen design. He nicely followed up with some pics. We include those along with his original comment here:
We have a 20′ x 35′ house, so not much room on the rear side of the pocket doors. We built a small bathroom in the corner by the top of the stairs. On the other side of the bathroom wall are two tall cabinets where we put food and plates. On top of these, near the ceiling are two open spaces for storage and display. Across the room from this we have, along the side wall, from the pocket door to the back wall (r to l): refrigerator, small cabinet, oven/range, cabinets to corner. Rounding the bend, along the back wall: corner cabinet, sink, dishwasher, small cabinet. We replaced the middle window with a door to access a deck we built. We reduced the size of the other two windows (in the bathroom and above the sink). We exposed the brick along the side wall in the kitchen, and built no upper cabinets, though we do have a nice stove vent centered on the chimney, right above the stove (obv.). We have no island and have placed our dining table in the middle of the room. Advantages: no upper cabinets allows the kitchen to integrate better with the rest of the space (i.e. the living room through the pocket doors). Disadvantages: cozy, would like more storage. Over all, given our requirements, we wouldn’t have done it any other way.
Update via email: “We worked with Expo in Queens (RIP) on the cabinet design and picked all the appliances there. Yellow glass backsplash tiles are from Ann Sacks. Countertop from Fireslate.” More photos on the jump.
Ideas for the Parlor Floor Kitchen? [Brownstoner]
Parlor Kitchen #1: Architect-Designed in The Slope [Brownstoner]
Parlor Kitchen #2: Contractor’s Own Kitchen [Brownstoner]







Another great kitchen! I love how all the kitchens we have seen so far are so different, yet each attractive in their way and each managing to deal with the space issues in a unique fashion. This one appears to be the smallest, hence the lack of an island and upper cabinets; obviously a trade-off, but one the owner has decided is worthwhile. I like the exposed brick wall. It lends an air of warmth and coziness to what is obviously a comfortable family kitchen. Bravo!
Hey GHB, the counter doesn’t care how high you are either.
Sorry. The set-up was too easy.
to the chef…
will you please describe what you see as smart choices for cooking kitchens?
i’d really like to know. thanks.
I make pot brownies and I don’t care how high the counter is!
Very nice cabinets. May I ask, where did you get them, and what kind of wood is that?
Won’t the heat/splashes and spills do damage to the exposed brick?
Otherwise I think it’s super!
architect in brooklyn – I know someone complimented you as the voice of reason on this blog, and I’m sure you are, but that doesn’t mean you now have a moral obligation to to weigh in on every strand with some kind of fair and omniscient assessment…
Actually -kneading and mixing are much more comfortably done when counter is lower. I do bake and make bread from time to time when I am not checking Brownstoner.
Re: chef troll – obviously we are not all chefs. We all try to have the best we can and what works for us. So you enjoy your kitchen and do not cook in ours.
Most kitchen tasks work better with the higher surface of a counter/island. It is true that some tasks work fine at the lower level, but the real food prep work (mixing, slicing and other knife work, kneading, etc) calls for the higher surface for leverage reasons.