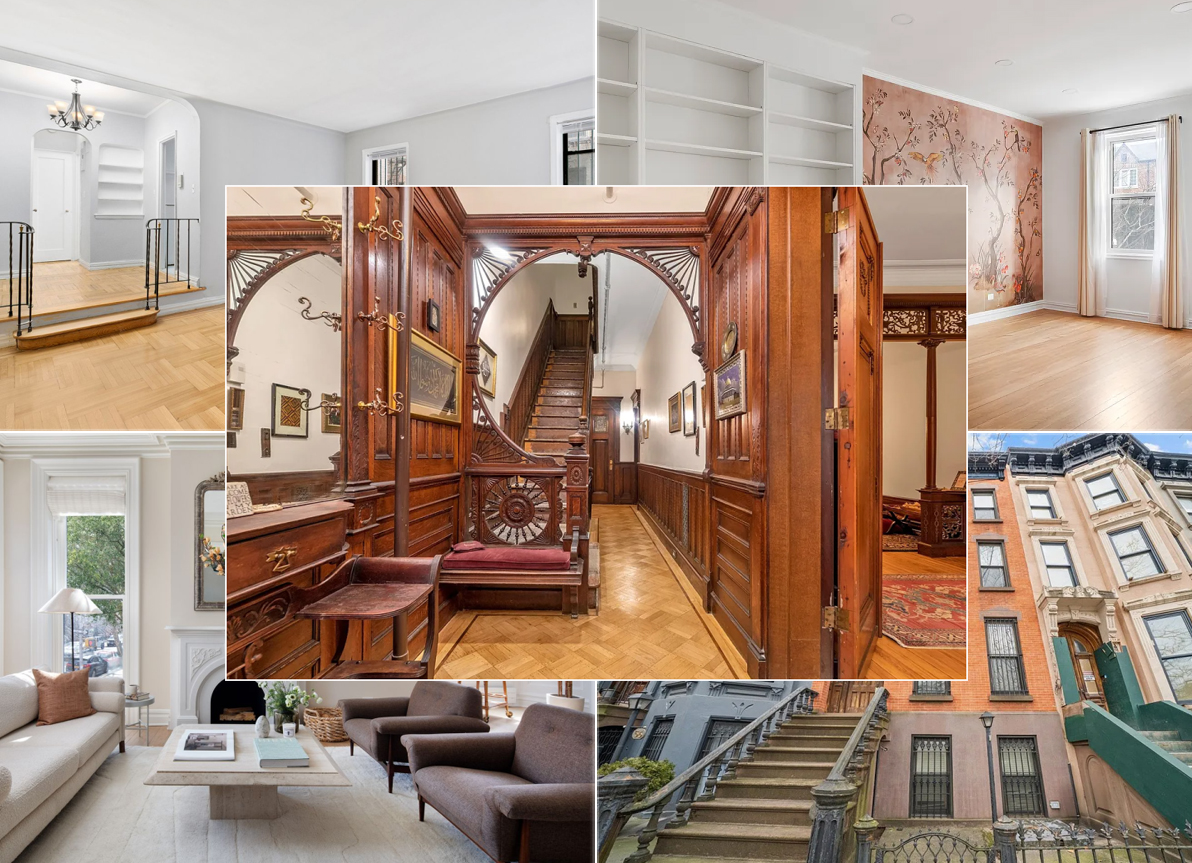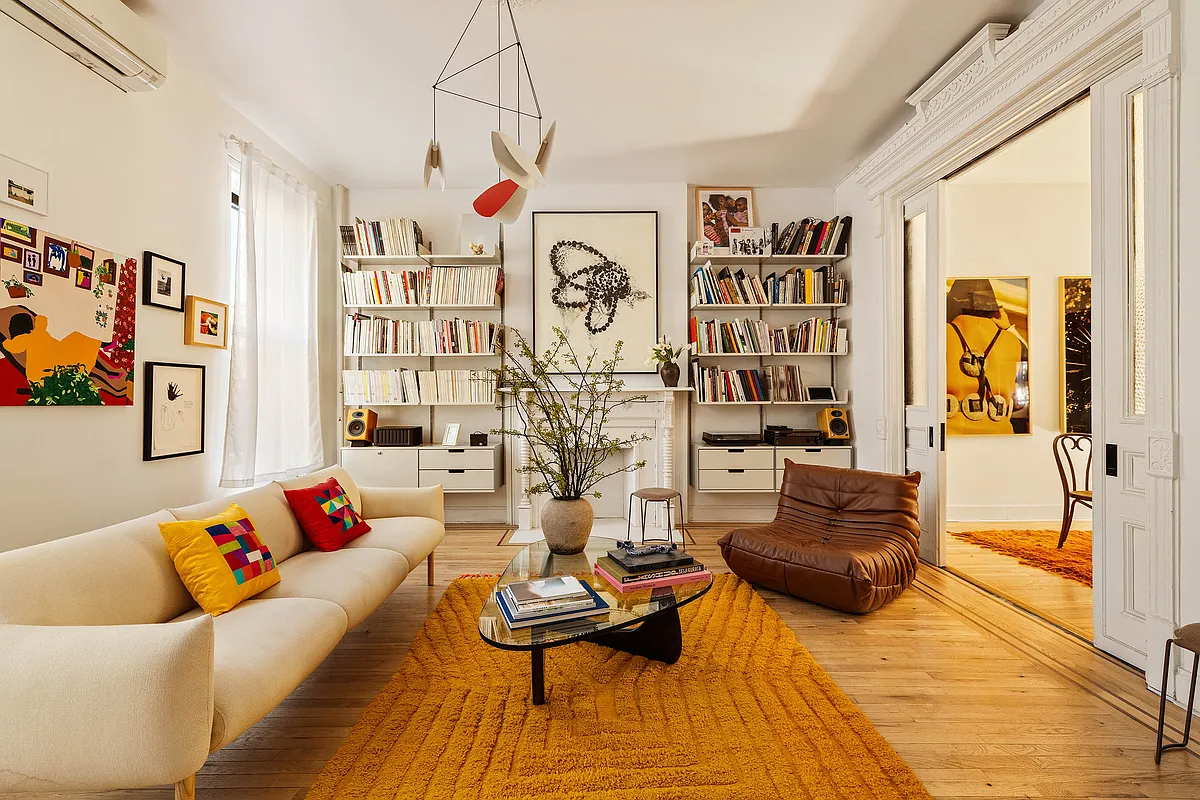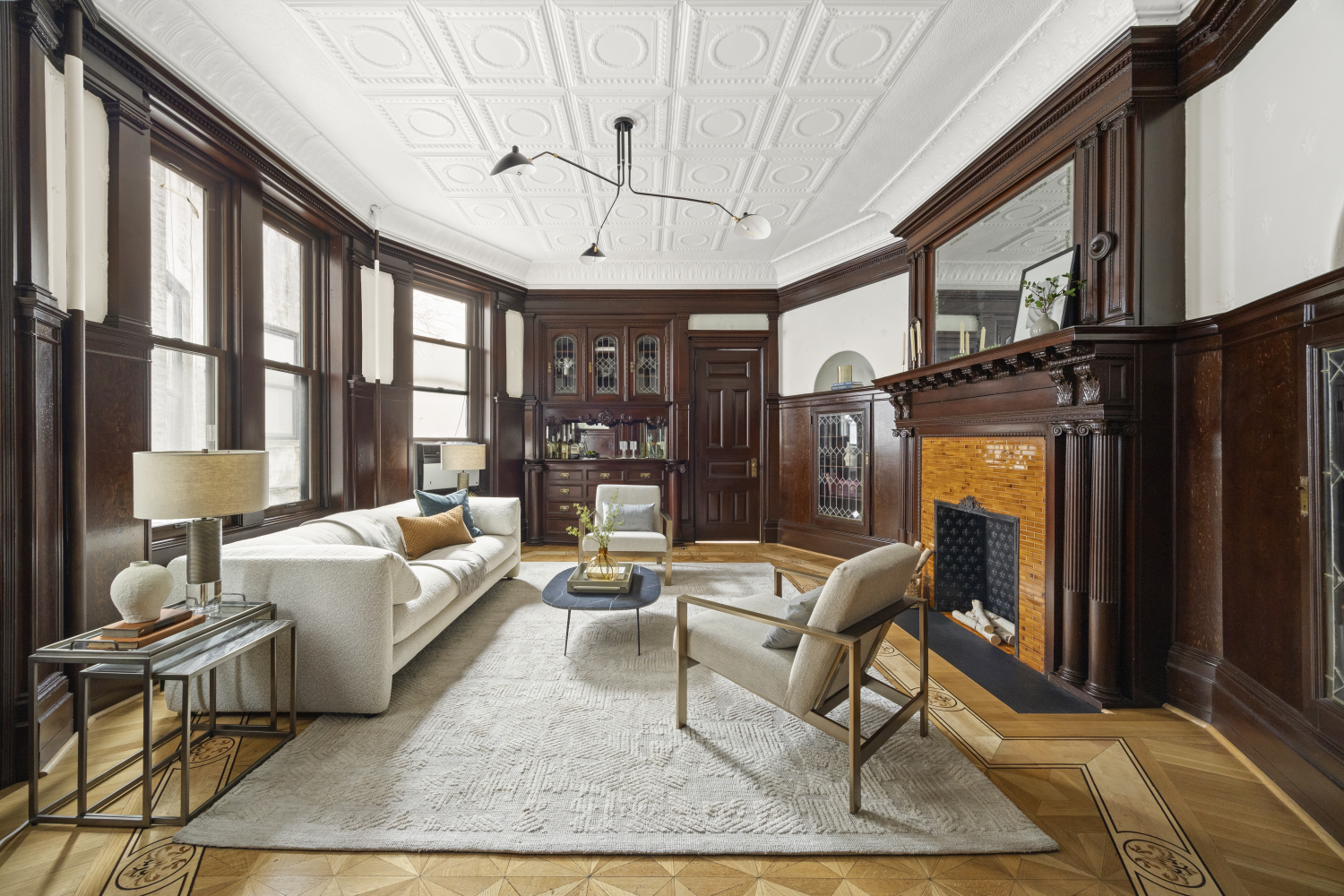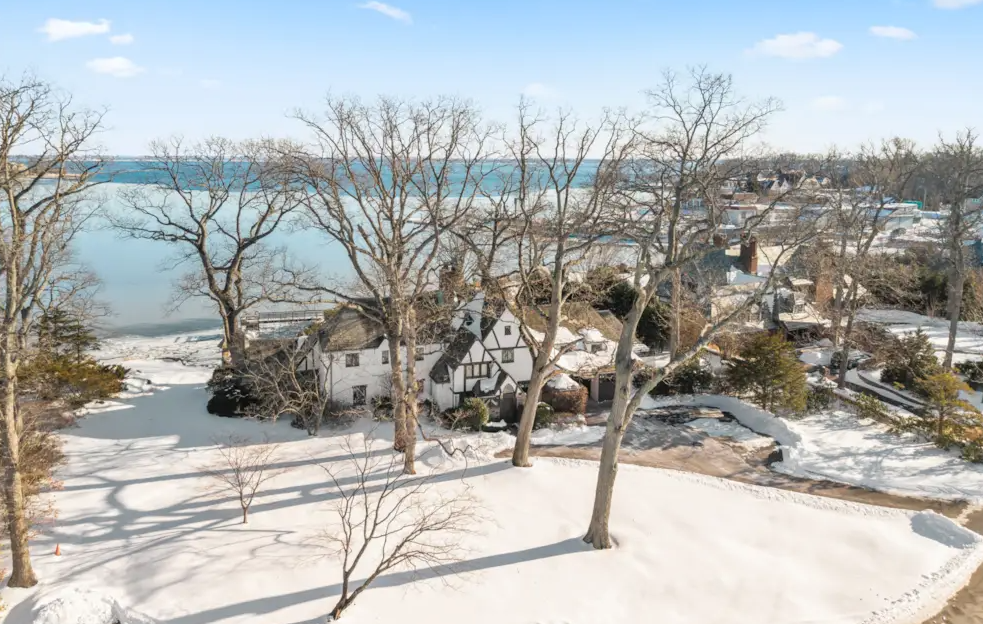Parlor Floor Kitchen #9: White-and-Black in Bed Stuy
The hot kitchen action continues today from the home of the folks behind House By We, a reminder that architects and designers should feel free to send in their creations. We were interested in designing a white/black kitchen for this space very early on. We feel it’s a simple way to incorporate modern elements into…



The hot kitchen action continues today from the home of the folks behind House By We, a reminder that architects and designers should feel free to send in their creations.
We were interested in designing a white/black kitchen for this space very early on. We feel it’s a simple way to incorporate modern elements into the more traditional brownstone aesthetic. The cabinets and hardware are all IKEA, the countertop is Caesarstone and the tile, Ann Sacks. Rather than spend a bundle on custom cabinetry, we saved a a lot of money on the actual product and budgeted a little more money for labor and craftsmanship to customize the existing space to the cabinets and appliances. So, while it wasn’t an easy decision to square the original arch opening at the expense of a couple of beautiful original plaster moldings, the practical advantage of adding more useable space won out in the end. Squaring and expanding the existing arch allowed us to expand the neighboring pantry; it also served as a more appropriate frame for the blending of contemporary, industrial and traditional details–a farmhouse sink with restaurant-style fixtures; DCS stove with country white cabinets; classic counter-to-ceiling subway tile, but in a more contemporary “Dove” hue; a BOSCH dishwasher (in white) and a sleek countertop juxtaposed with rustic, original plank floors. The DCS range and the tile were the splurge items–a couple of higher-end details, particularly the stove, can go a long way towards upgrading the feel of a kitchen that needs to save where it can. The entire kitchen cost about $25,000.
Looks great to us, though we probably would’ve kept the original arch.
Ideas for the Parlor Floor Kitchen? [Brownstoner]
Parlor Kitchen #1: Architect-Designed in The Slope [Brownstoner]
Parlor Kitchen #2: Contractor’s Own Kitchen [Brownstoner]
Parlor Floor Kitchen #3: Jeffrey’s 35-Footer [Brownstoner]
Parlor Kitchen #4: Spreading Out in a 22-Footer [Brownstoner]
Parlor Kitchen #5: Where the Party’s At [Brownstoner]
Parlor Kitchen #6: Modern in Prospect Heights [Brownstoner]
Parlor Kitchen #7: Doing It On The Cheap [Brownstoner]
Parlor Kitchen #8: Clinton Hill Charmer [Brownstoner]







This kitchen is great!
And, thanks Mr. B for starting the series. Lots of us who frequent this site are currently in the midst of, contemplating, or have just completed, our own kitchen renos. I’m betting this stuff is of great interest to many. Keep it coming.
Nice work — I think this is one of the better ones.
I’ll disagree with Brownstoner about the old arch — keeping it would have meant either a custom hood and centered stove layout or no hood. Sacrificing the arch allowed for this carefully balanced (but not symmetrical) layout.
I also like the little seat at the end of the island, the whimsical pendant placement to the right of the hood, and the glazed tile, which is a welcome relief from the usual suspects.
The kitchen looks amazing, but I did have a few questions:
1. There’s a serious lack of upper cabinet space. Where do you keep all the dishes? Is that a problem for you? I find it’s nice not to bend down if you want a glass or plate. And I would have a hard time accessing the one upper cabinet over the fridge.
2. Where do you keep the microwave and toaster, or do you just do without?
And, one comment to guest 12:27 — we have 2 kids who spill alot and also wood floors — it hasn’t been a problem at all, and I like the consistent wood look on the parlor floor.
I love this kitchen & this series. I have a new parlor-floor kitchen as well, but I’m not brave enough to withstand the peanut gallery.
oopsie, I meant white cabinets, not white counter, in my last post. I had a little Dubonet with lunch today
Mildred
I like this kitchen very much. the white counters are nice with the dark granite counter and the wooden floors. Clean, workable. Very nice.
The white porcelain sink works well too.
Mildred Pierce
I say keep them coming. Thanks you Brownstoner, I think the parlor floor kitchen series has been great!
I’m still looking for a space closer to my place’s configuration. My kitchen is in the middle of the parlor floor perpendicular to a bay window that features lots of chunky detailed walnut trim and the island is only a couple of feet from a great fireplace with pier mirror. I’m thinking of going with a look more like furniture for the island (ebonized finish, maybe) and referencing those cabinets you see between rooms in some brownstone upper floors for the back cabinet (finish-wise probably white enamel).
The current cabinets are an 80’s white laminate and I find them gross. I’ll deefinitely need something to generate a bit more shadow and relief but I plan to keep the look of the back cabinets fairly simple.
i really like the economy of the design here. even though all of the other designs were really nice as well, this is the first one in which i could imagine doing some real cooking. everything is within easy reach and there seems to be plenty of accessible storage.
aesthetically, i like this relatively modest modern look that blends pretty nicely with the old character of the original room. i also like how the white “country-ish” cabinetry softens the more antiseptic feel of the stainless steel. i even like the little pendant lamp hanging next to the fume hood. very nice job.
homeowner: did you do the design yourself or was there a kitchen designer or architect involved? i’m curious to know how much owner input/design goes into these projects.
brownstoner: nice feature. i hope you plan on doing similar features on say, bathrooms, patios, gardens, etc….
To me, that big, restaurant style faucet looks a little strange even menacing on that island. Also re wood in kitchen – any kitchen I have ever seen that is a few years old and has wood floors – the floors get very scuffed and look beaten up. Wood really cannot take heavy kitchen use unless you constantly refinish – re poly it I guess.