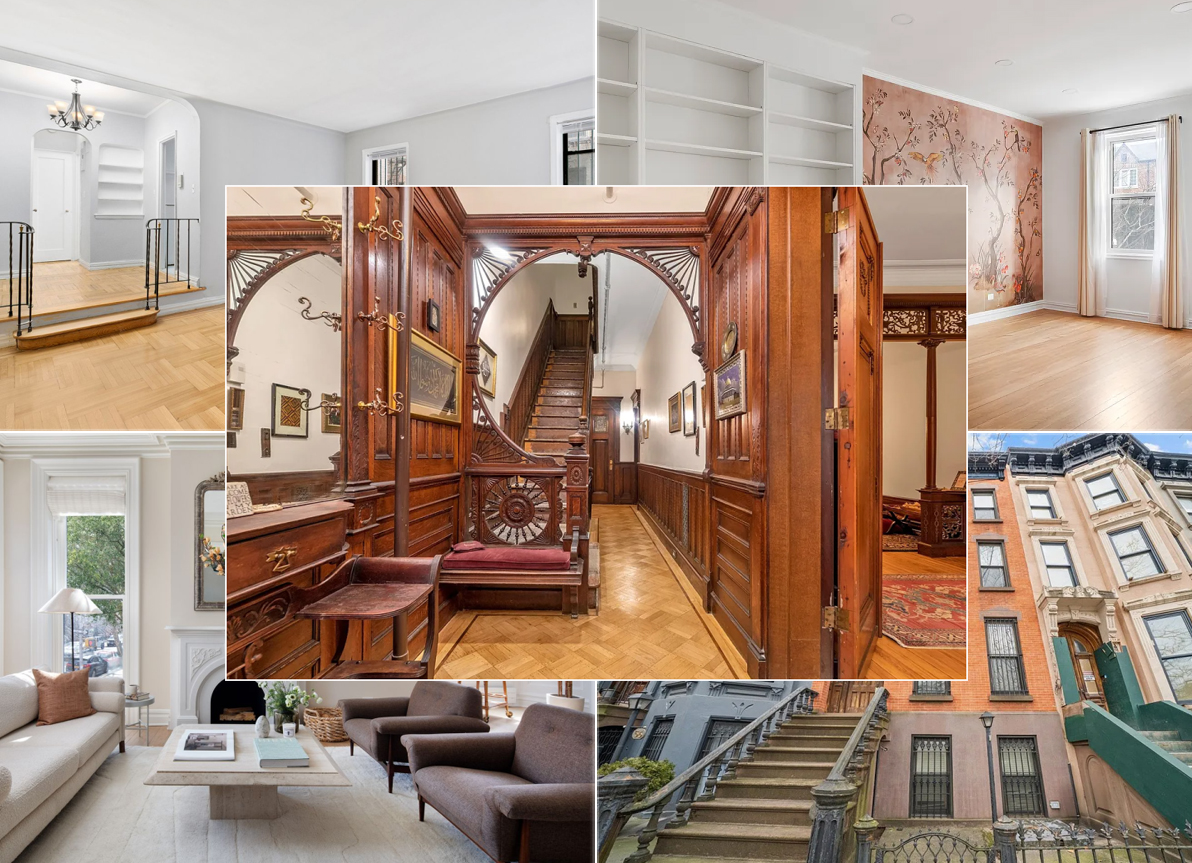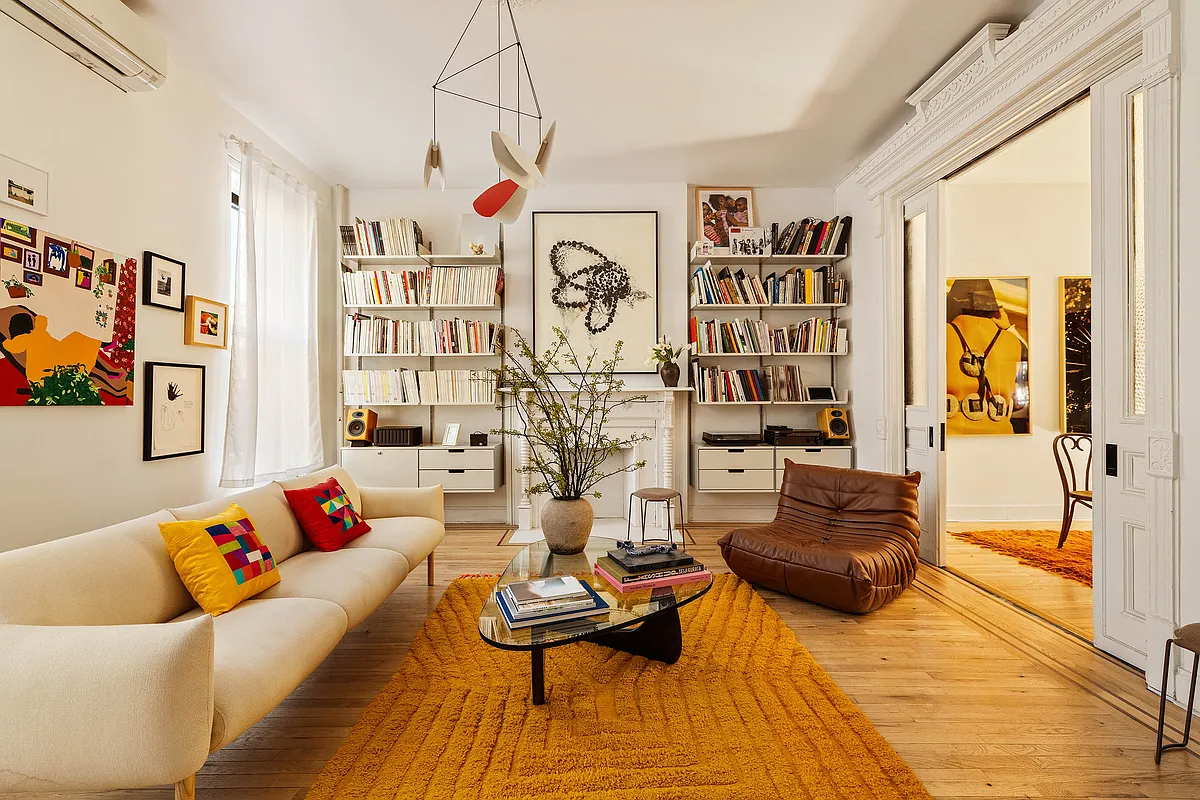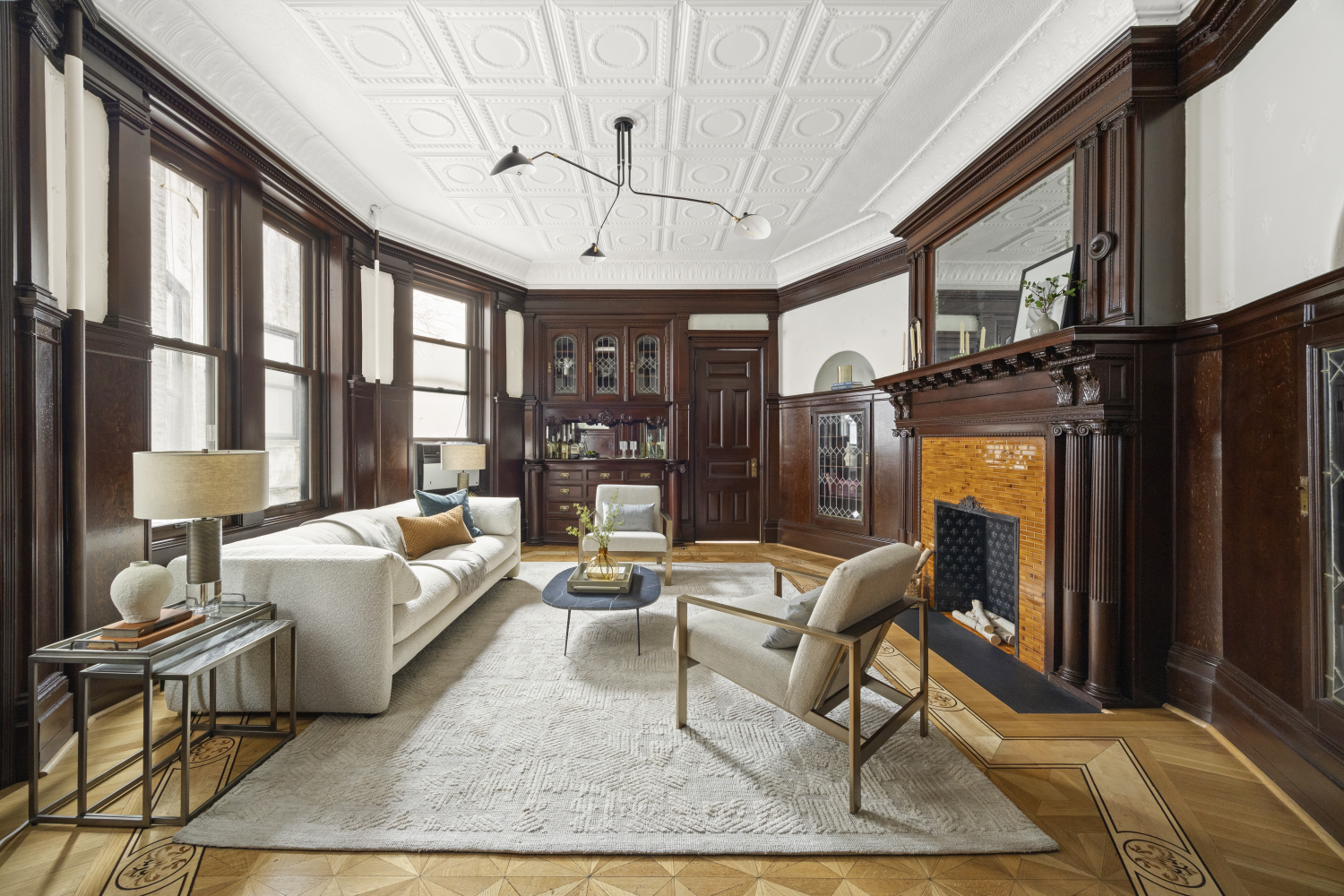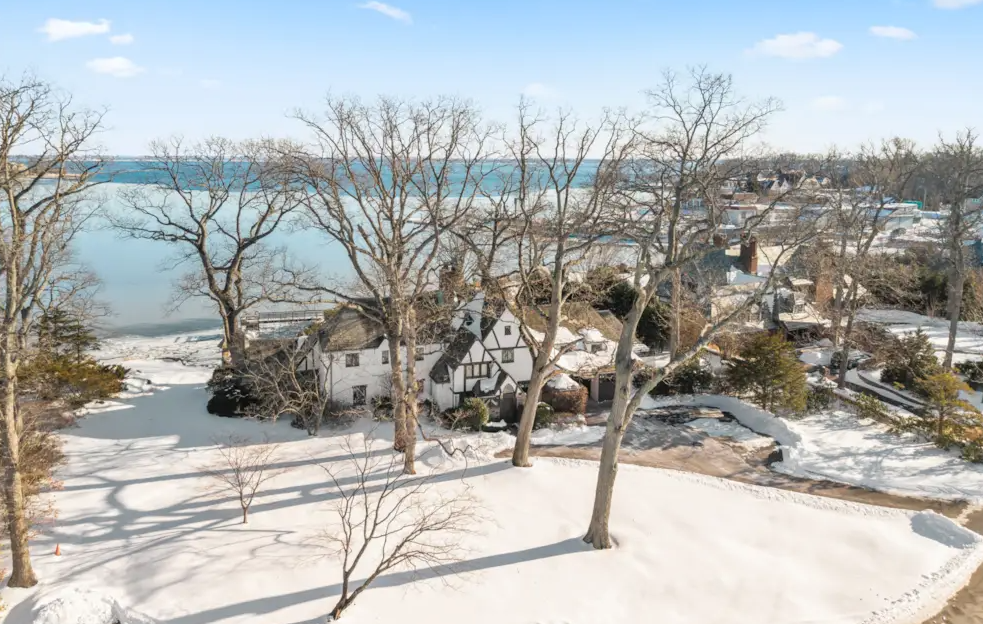Parlor Floor Kitchen #9: White-and-Black in Bed Stuy
The hot kitchen action continues today from the home of the folks behind House By We, a reminder that architects and designers should feel free to send in their creations. We were interested in designing a white/black kitchen for this space very early on. We feel it’s a simple way to incorporate modern elements into…



The hot kitchen action continues today from the home of the folks behind House By We, a reminder that architects and designers should feel free to send in their creations.
We were interested in designing a white/black kitchen for this space very early on. We feel it’s a simple way to incorporate modern elements into the more traditional brownstone aesthetic. The cabinets and hardware are all IKEA, the countertop is Caesarstone and the tile, Ann Sacks. Rather than spend a bundle on custom cabinetry, we saved a a lot of money on the actual product and budgeted a little more money for labor and craftsmanship to customize the existing space to the cabinets and appliances. So, while it wasn’t an easy decision to square the original arch opening at the expense of a couple of beautiful original plaster moldings, the practical advantage of adding more useable space won out in the end. Squaring and expanding the existing arch allowed us to expand the neighboring pantry; it also served as a more appropriate frame for the blending of contemporary, industrial and traditional details–a farmhouse sink with restaurant-style fixtures; DCS stove with country white cabinets; classic counter-to-ceiling subway tile, but in a more contemporary “Dove” hue; a BOSCH dishwasher (in white) and a sleek countertop juxtaposed with rustic, original plank floors. The DCS range and the tile were the splurge items–a couple of higher-end details, particularly the stove, can go a long way towards upgrading the feel of a kitchen that needs to save where it can. The entire kitchen cost about $25,000.
Looks great to us, though we probably would’ve kept the original arch.
Ideas for the Parlor Floor Kitchen? [Brownstoner]
Parlor Kitchen #1: Architect-Designed in The Slope [Brownstoner]
Parlor Kitchen #2: Contractor’s Own Kitchen [Brownstoner]
Parlor Floor Kitchen #3: Jeffrey’s 35-Footer [Brownstoner]
Parlor Kitchen #4: Spreading Out in a 22-Footer [Brownstoner]
Parlor Kitchen #5: Where the Party’s At [Brownstoner]
Parlor Kitchen #6: Modern in Prospect Heights [Brownstoner]
Parlor Kitchen #7: Doing It On The Cheap [Brownstoner]
Parlor Kitchen #8: Clinton Hill Charmer [Brownstoner]







I love this feature, please keep them coming.
I’d also love to see a similar series on living rooms, bathrooms and master bedrooms in brownstones. Each room has its own challenges in these old homes.
I like looking at all the nice kitchens. My wifw and I agree that parlor floor kitchen and dining make for a ‘grand’ look. We left the kitchen on the garden level for our own practical reasons, including acces to the garden grill, herb garden, and patio. It would be interesting to see how others have made their garden level kitchen work for them.
Hal (Crown Heights)
I love this series! I’m waiting for the garden level kitchen series to come next! This is the stuff that makes this blog golden. Don’t listen to the people with short attention spans above.
i like this kitchen and i really like this ongoing feature. to the naysayers: if you don’t like it, don’t read it!
I LOVE this feature.. keep em coming.. I am still searching for my perfect kitchen. One option last week came close. So thanks…
what capacity is your rangehood? Does it vent outside and if so, what size vent is used? Thx
we resisted upper cabinets in the alcove to enhance the feeling of openness we were aiming for, choosing instead to maximize the ample storage provided by cabinets installed in the rear of the island for dishes, etc. this is also where we store the toaster, which can be conveniently removed/restored and plugged in to one of two island outlets.
the one appliance we do use regularly if not daily, the juicer, rests permanently on the alcove counter top to the right of the stove. we don’t use a microwave, so that was less of a consideration.
benno: we designed every element of the project ourselves, procured the materials and hired the contractor. owner involvement can vary…we are both career artists and renovation has become something of a passion for us…as well as our chosen profession.
wood for kitchen floors suck, but it’s hard to do tile in these types of configurations. Now if there is a series on “rear garden level kitchens”, you’ll probably start seeing some different flooring options.
And I have a rear parlor kitchen with a wood floor.
This is a great series. This is the kind of topic that a majority of the readers can relate to in some way, unlike endless tales of new condo buildings, craptacular construction, Scarano, and pointless arguments about people’s choices of this neighborhood over that neighborhood.
Since many of us live in brownstones, what better than features that show how we live in them, and how people juggle historic detail with modern living. I’d be interested in kitchens in the original kitchen space on the ground floor, as well as bathrooms, living rooms, bedrooms, and seeing how people cope with issues of storage space, where to put the tv, lighting, library/book spaces,etc.
Brower Park
(still working on log in problems, but liking the new format)