The Insider: Blue Hues Prevail in Decor of Newly Renovated Park Slope Townhouse
We played up the original millwork and made all the details shine,” said interior designer Alicia Hassen of the detail-laden townhouse renovated for a growing family.

Photo by Sean Litchfield
When interior designer Alicia Hassen of Brooklinteriors got involved with the renovation of a landmarked, detail-laden limestone right off Prospect Park, permits had been filed and the cellar was being dug out for two more feet of ceiling height, adding extra usable space to the three-story building. From that point on, Hassen steered every design decision, from the custom kitchen’s layout and materials palette, to the design of built-in desks and daybeds, to the treatment of the house’s intact woodwork and what to do with two existing crystal chandeliers (keep them, of course).
“We played up the original millwork and made all the details shine,” said Hassen, who grew up in a family of real estate professionals and home restorers in Chicago, studied at the Art Institute of Chicago and Loyola Marymount in Los Angeles, and landed in Brooklyn six years ago. She founded Brooklinteriors in 2019 and has quickly built a clientele of local families.
One of Hassen’s boldest moves was painting the stair balusters, wainscoting and original mantel on the garden level a very deep blue, almost black (the color is Railings by Farrow & Ball). “My clients love blue,” she said. “It’s a calming color. Whenever I showed them samples, it was ‘OK. Let’s go blue,'” she recalled. “I pushed them on different blue tones and different patterns; that’s where we had fun.”
In the front parlor, Hassen persuaded her clients, a South African-British couple with three children aged 4, 7 and 9, to include a vintage red area rug from Sharktooth in Williamsburg. “It really brings out the warm colors in the original stained glass” of the room’s bay window, she said.
The exigencies of the pandemic dictated, to some extent, the way the house was planned, Hassen said. The kitchen and dining room are on the garden level; the parlor floor contains the living room in front and primary bedroom at the rear; and the top floor is the children’s exclusive domain. “Now that the parents were home more, they needed dedicated space to work,” well away from the kids, said Hassen. There’s grownup office space in the middle of the parlor level, as well as in the newly dug-out cellar, which also houses a media area and home gym.
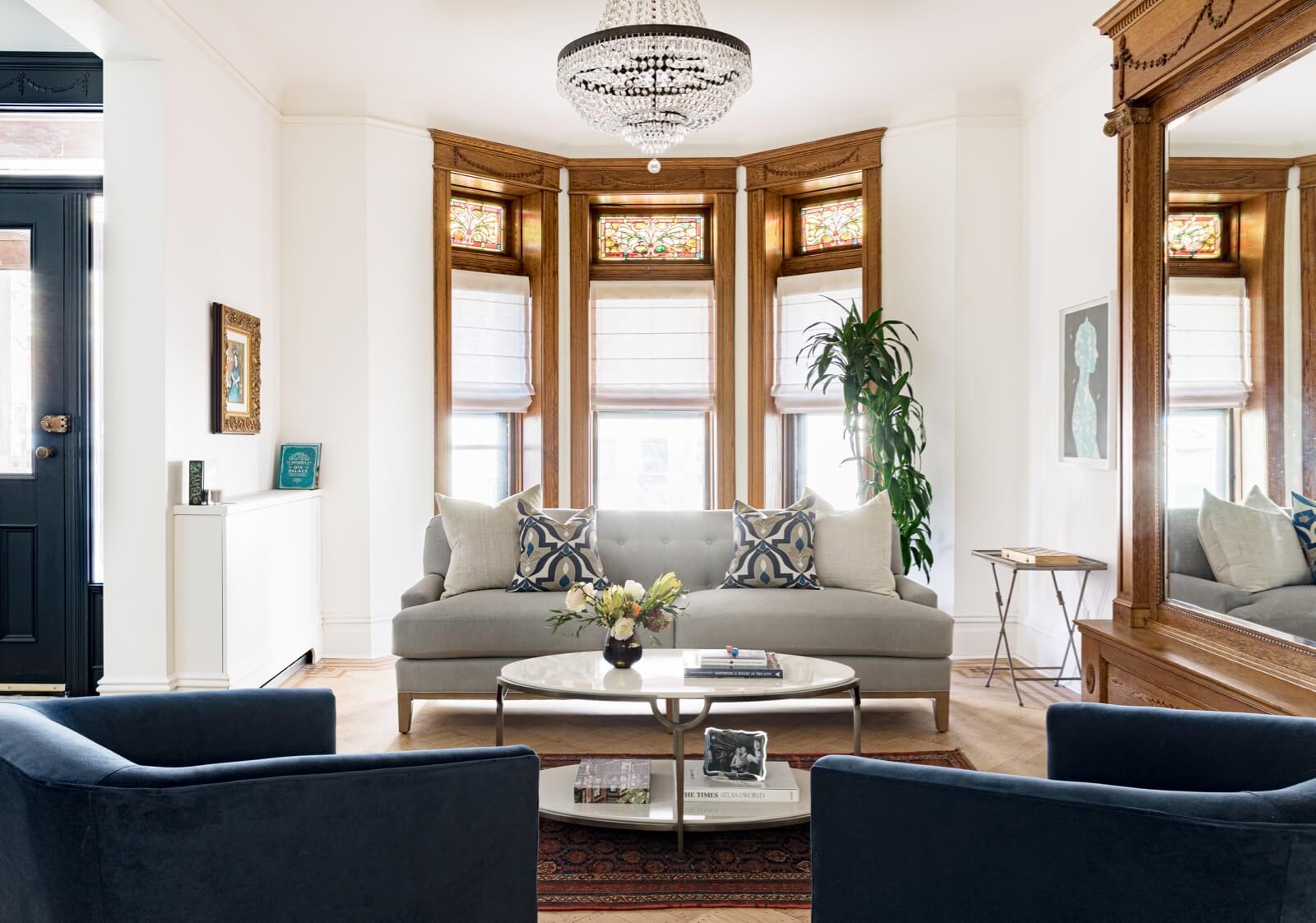
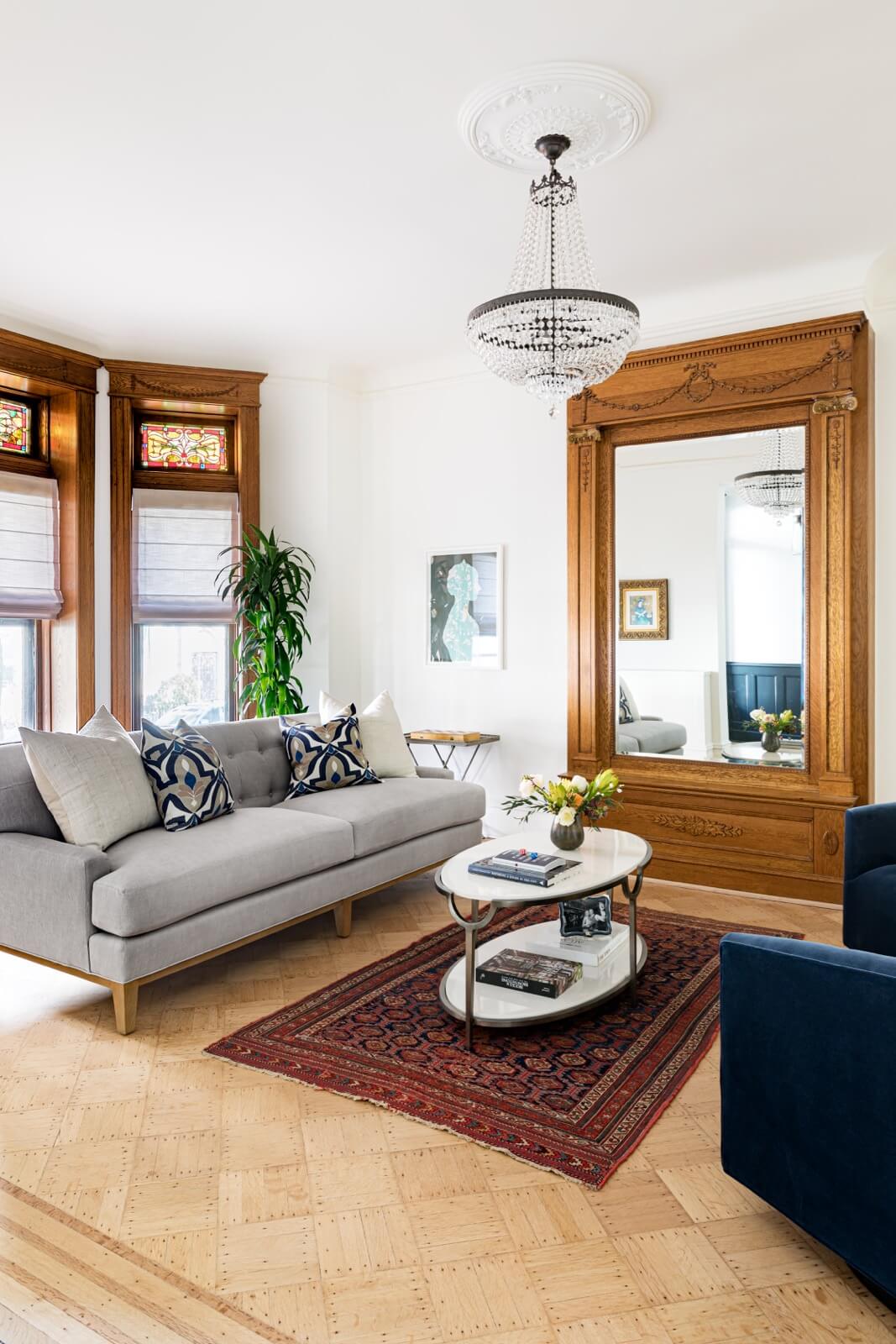
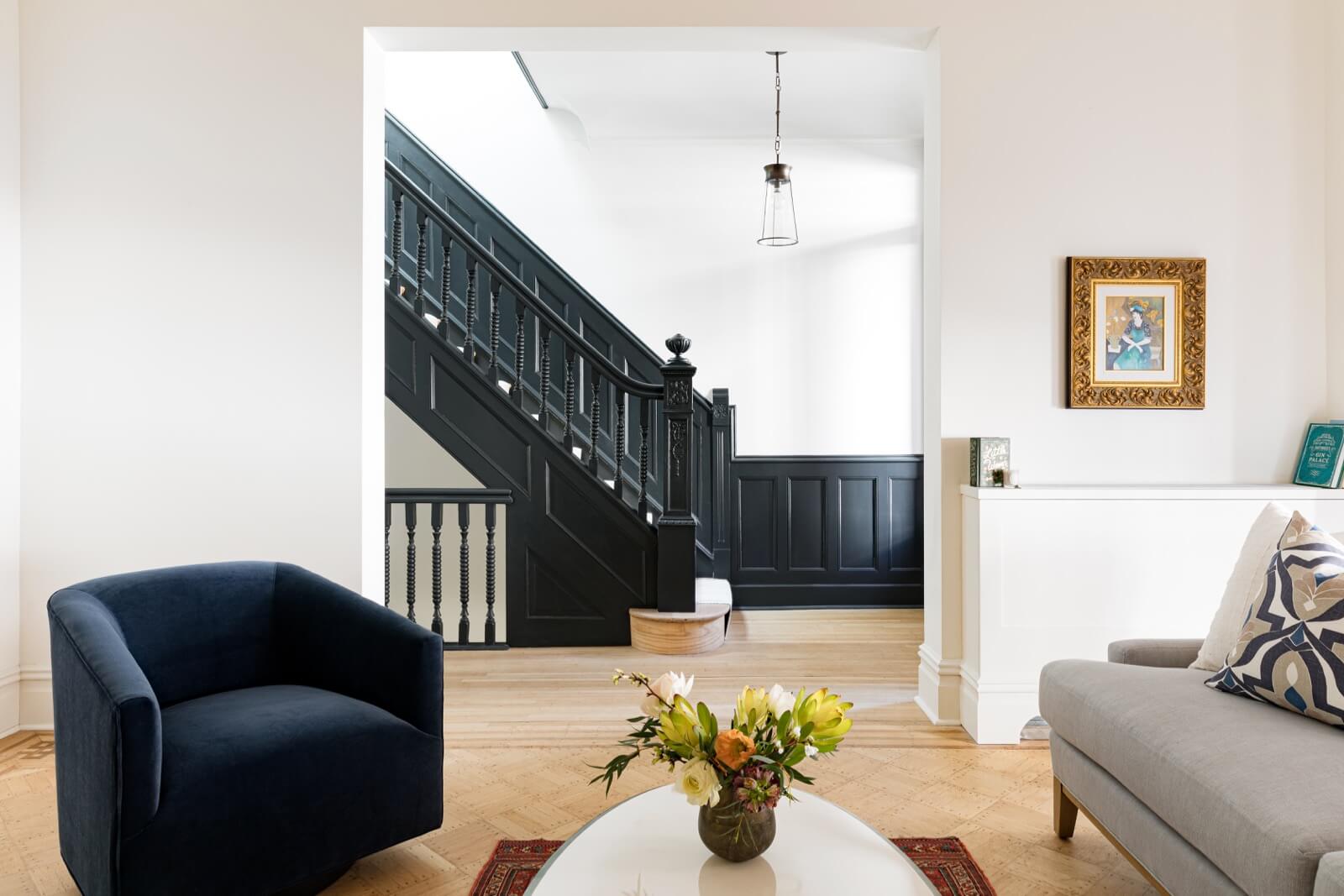
Clean-lined contemporary furnishings in the front parlor, like the sofa from Maiden Home, a newish North Carolina-based direct-to-consumer furniture brand, don’t compete with the building’s vintage detail.
Parquet floors were sanded down to their natural color. Walls were painted Farrow & Ball’s Wimborne White to contrast with the dark wainscoting and staircase.
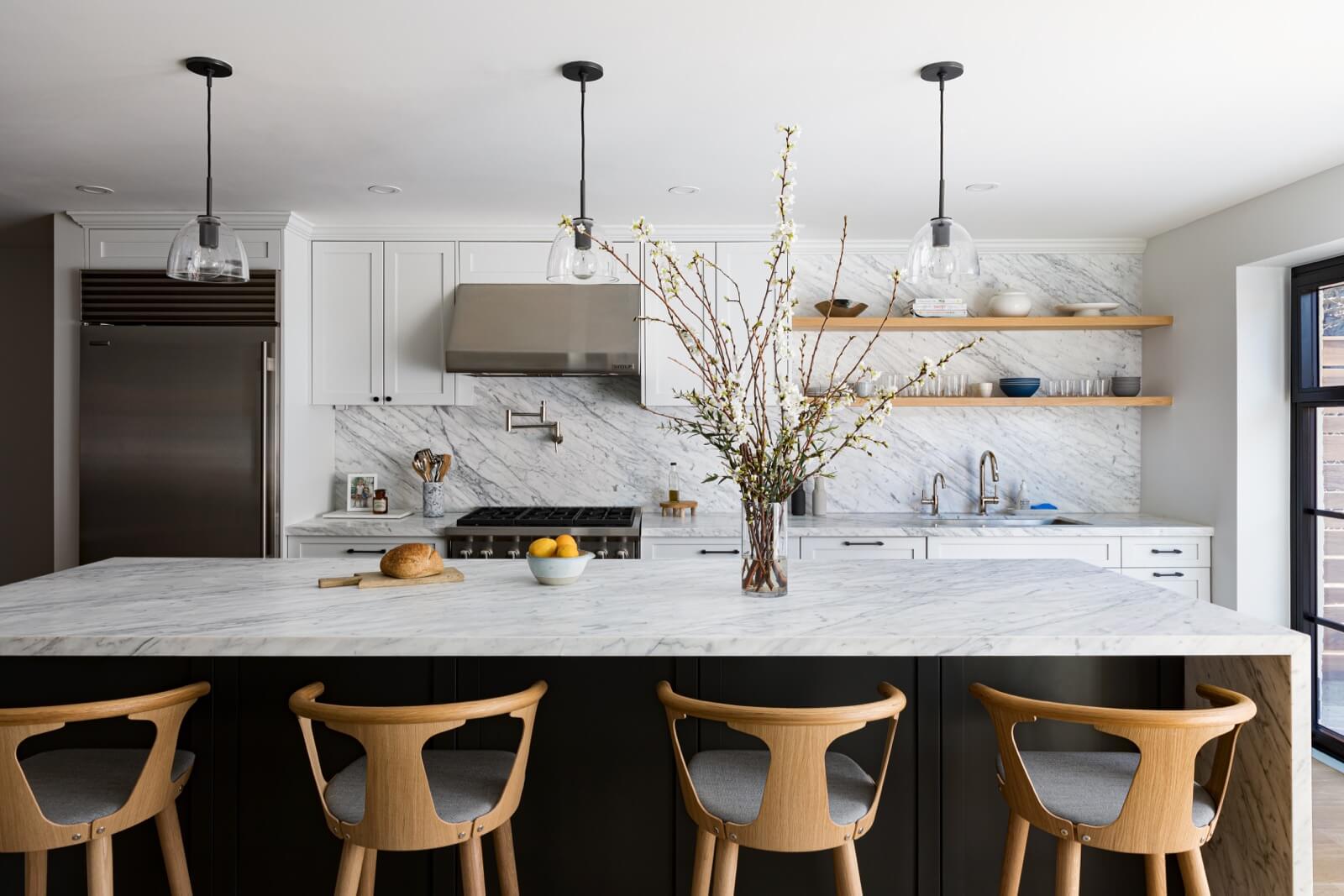
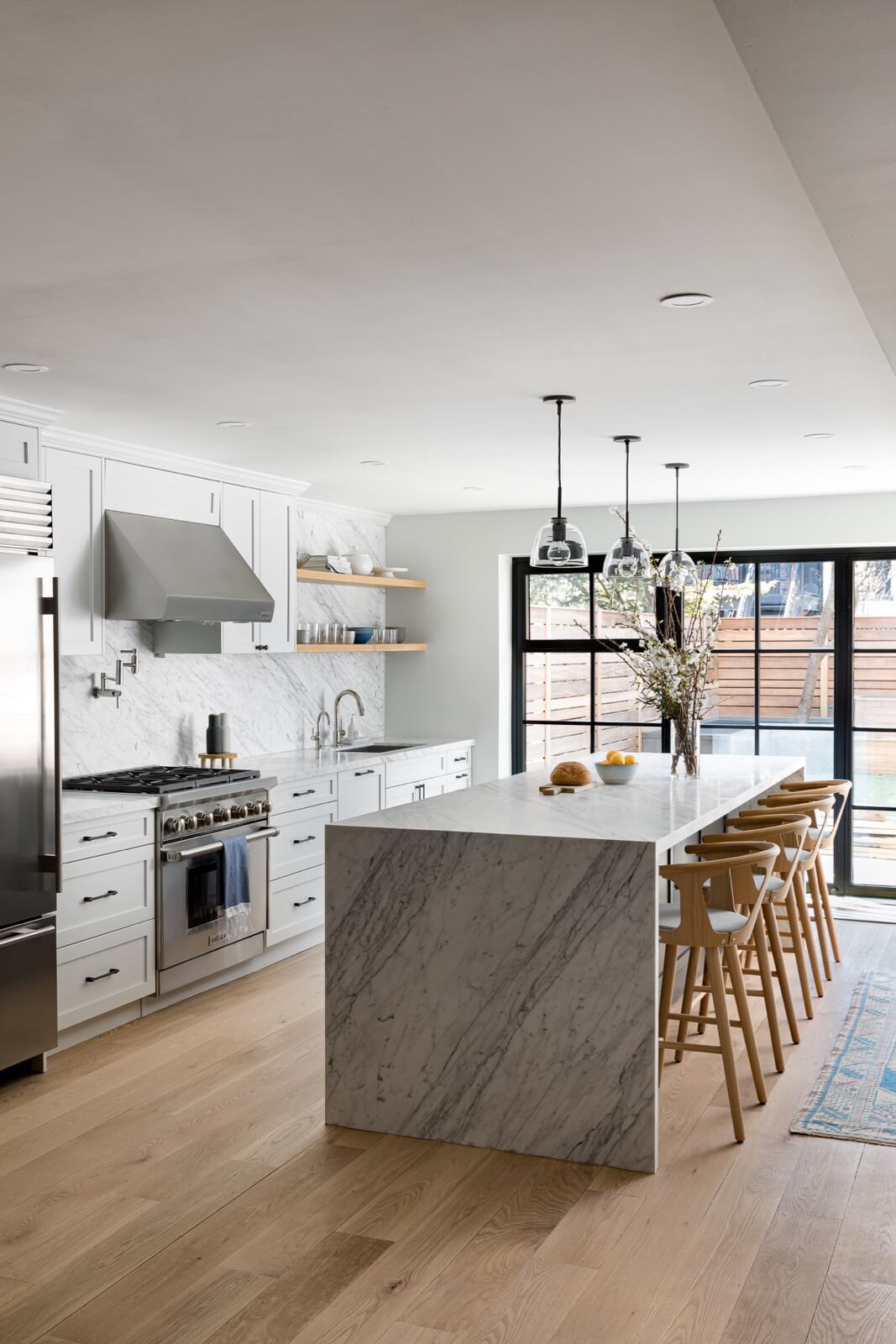
The house’s back wall was blown out and new steel bifold doors installed.
Statuario marble with striking gray veining from BAS Stone, a Long Island City supplier, distinguishes the new custom kitchen. The island has an extra-thick 1.5-inch top for structural integrity.
White-painted custom cabinetry and open shelves of white oak are clean and simple, with an urban farmhouse look.
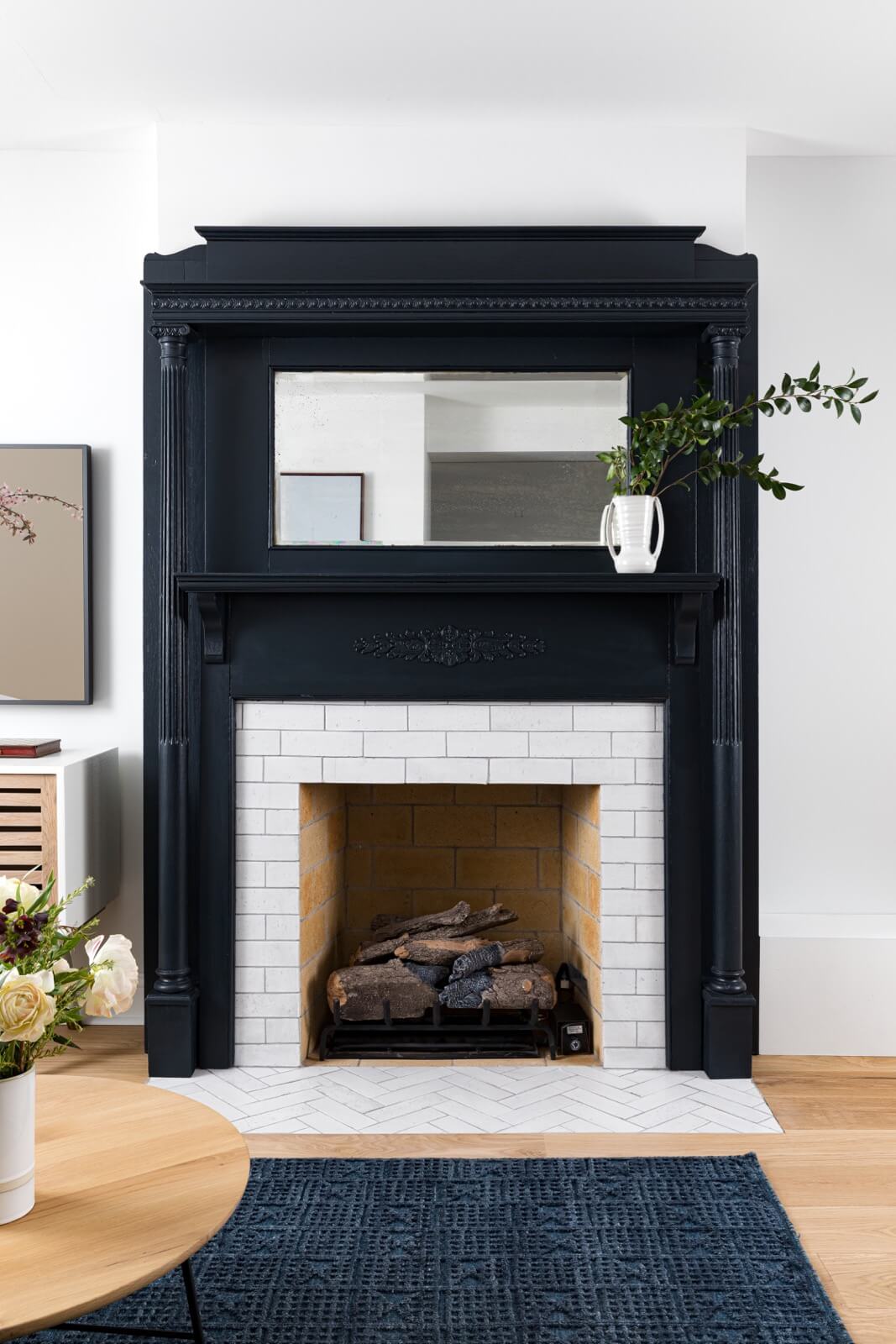
An original mantel on the garden level also got the dark-paint treatment.
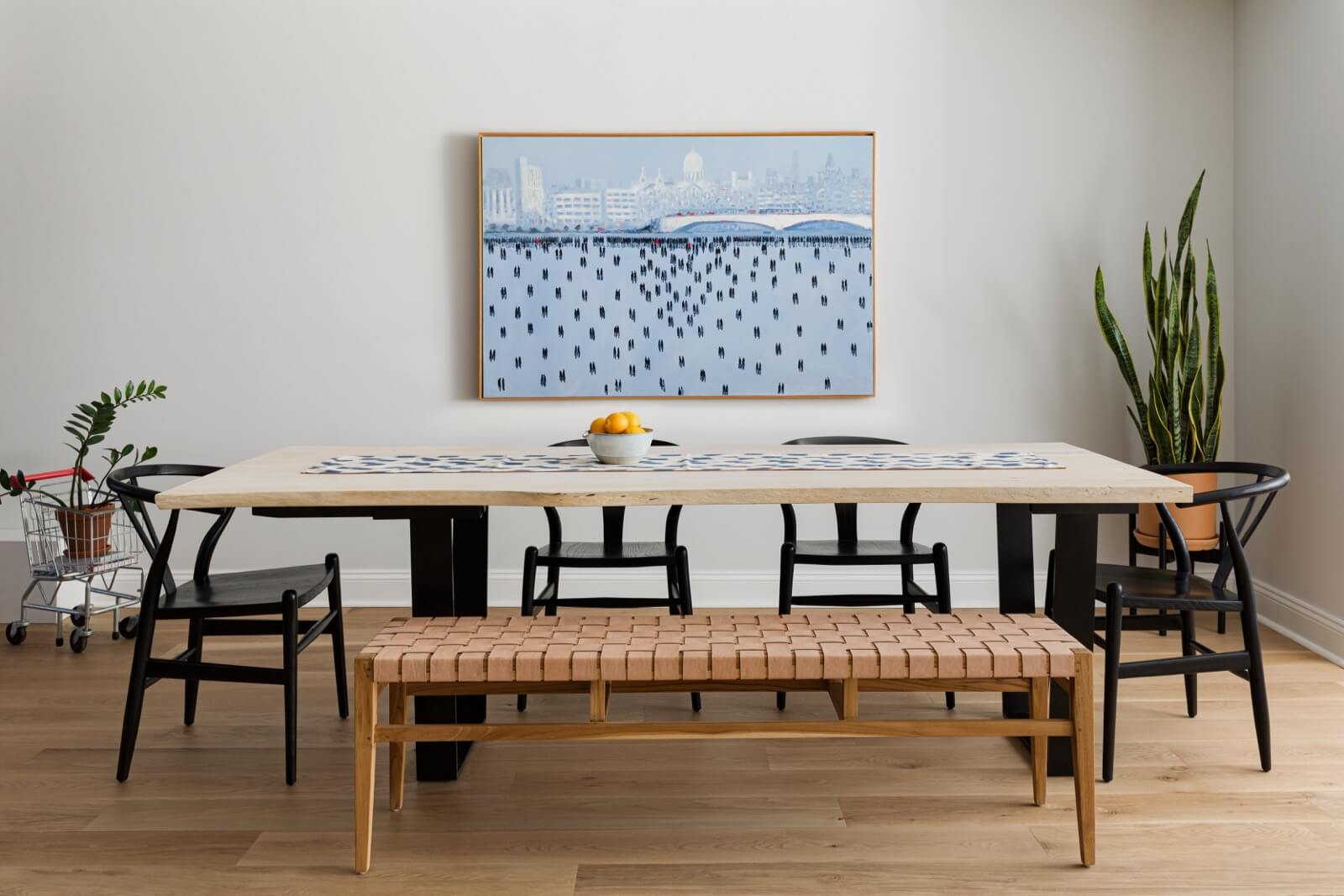
The dining table and woven-seat bench both came from From the Source, which prides itself on sustainably produced hardwood furnishings from Indonesia.
The Wishbone dining chairs are a classic Danish mid-century design.
Blue hues dominate most of the art in the house, which belonged to the owners.
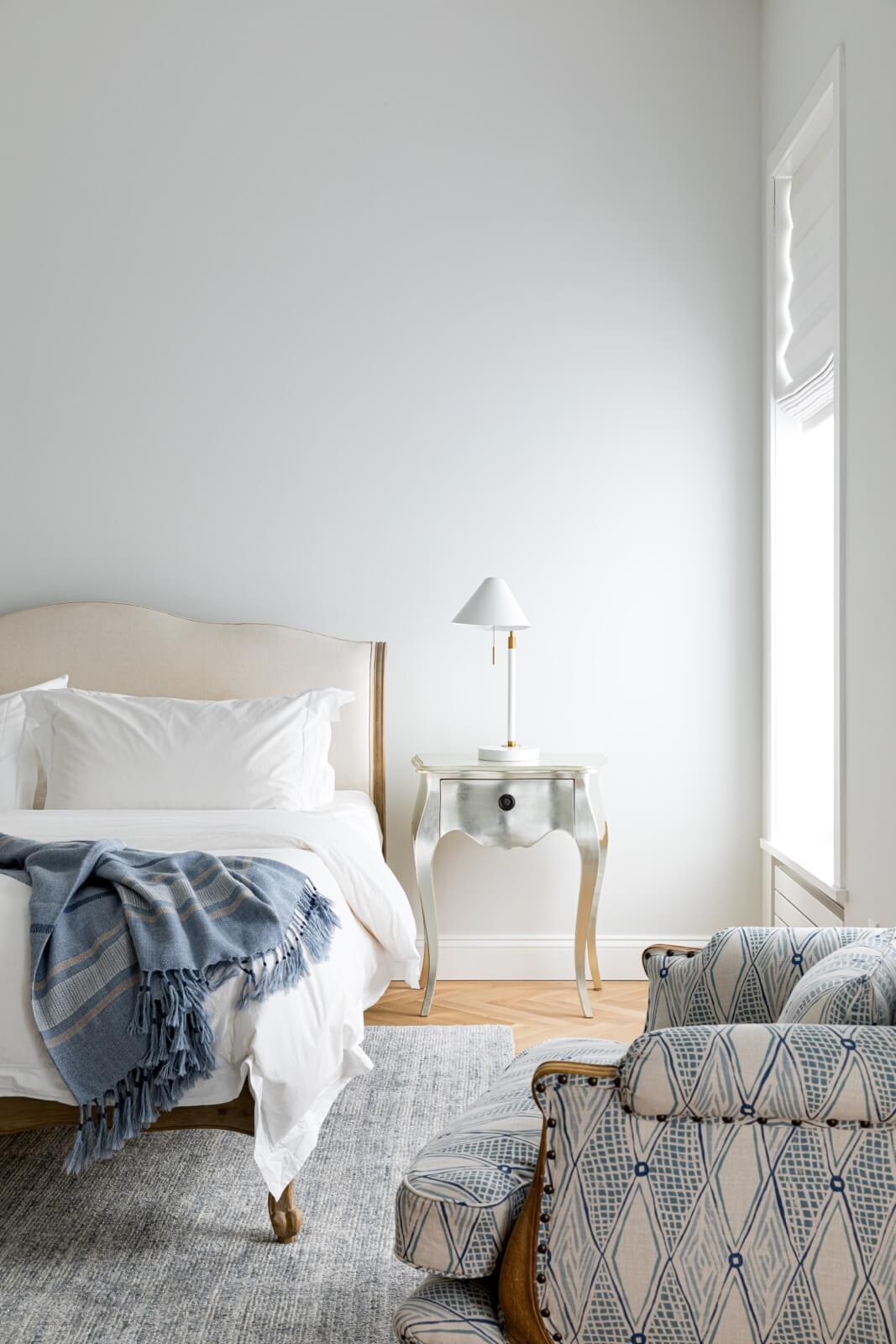
Cabriole legs on antique furniture brought from London unify the primary bedroom’s furnishings. The armchair was upholstered in fabric from Brook Perdigon; the silk and wool rug came from Collier & West on Atlantic Avenue.
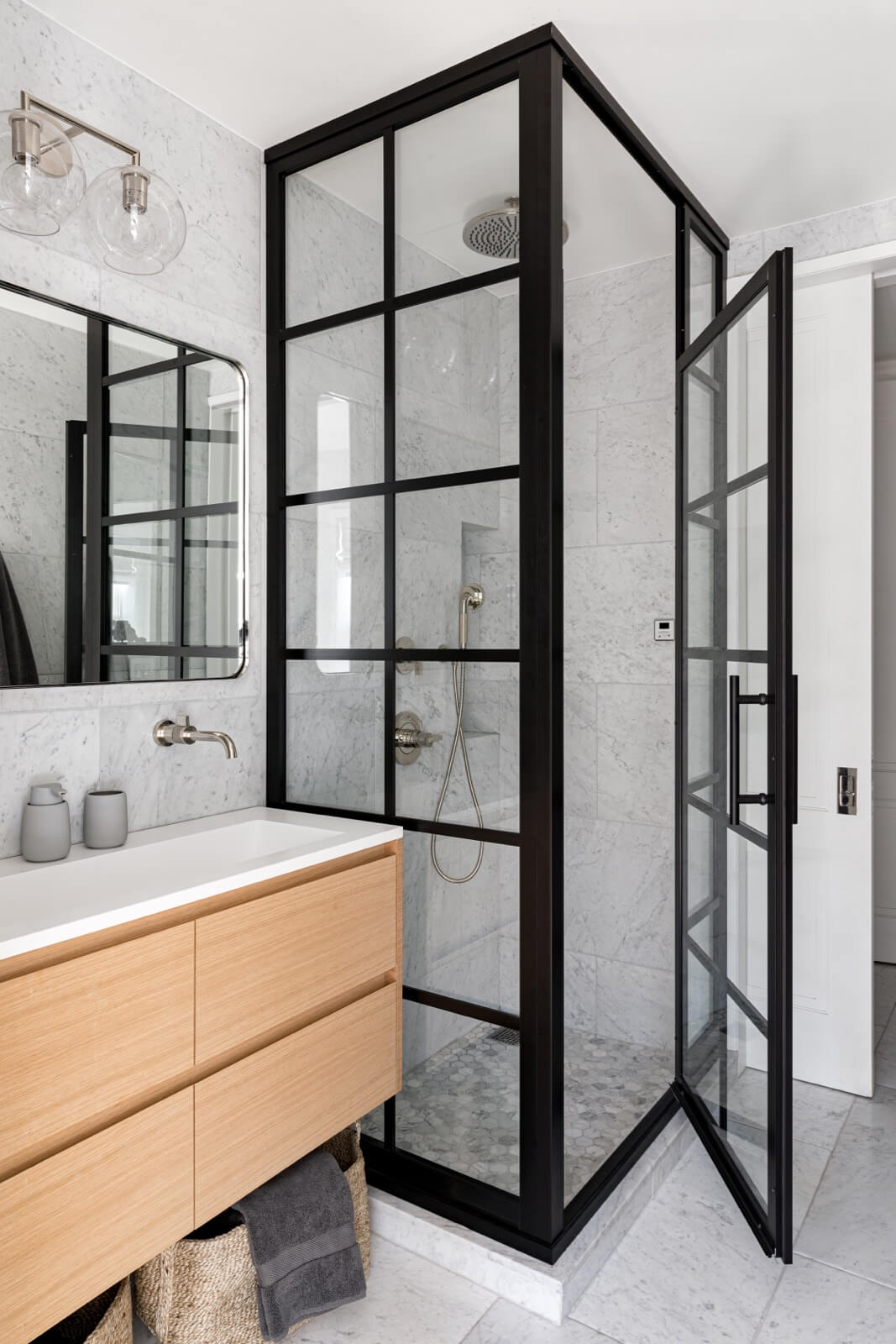
The parlor-floor bathroom, with steel-framed shower doors, serves both guests and the primary bedroom at the rear.
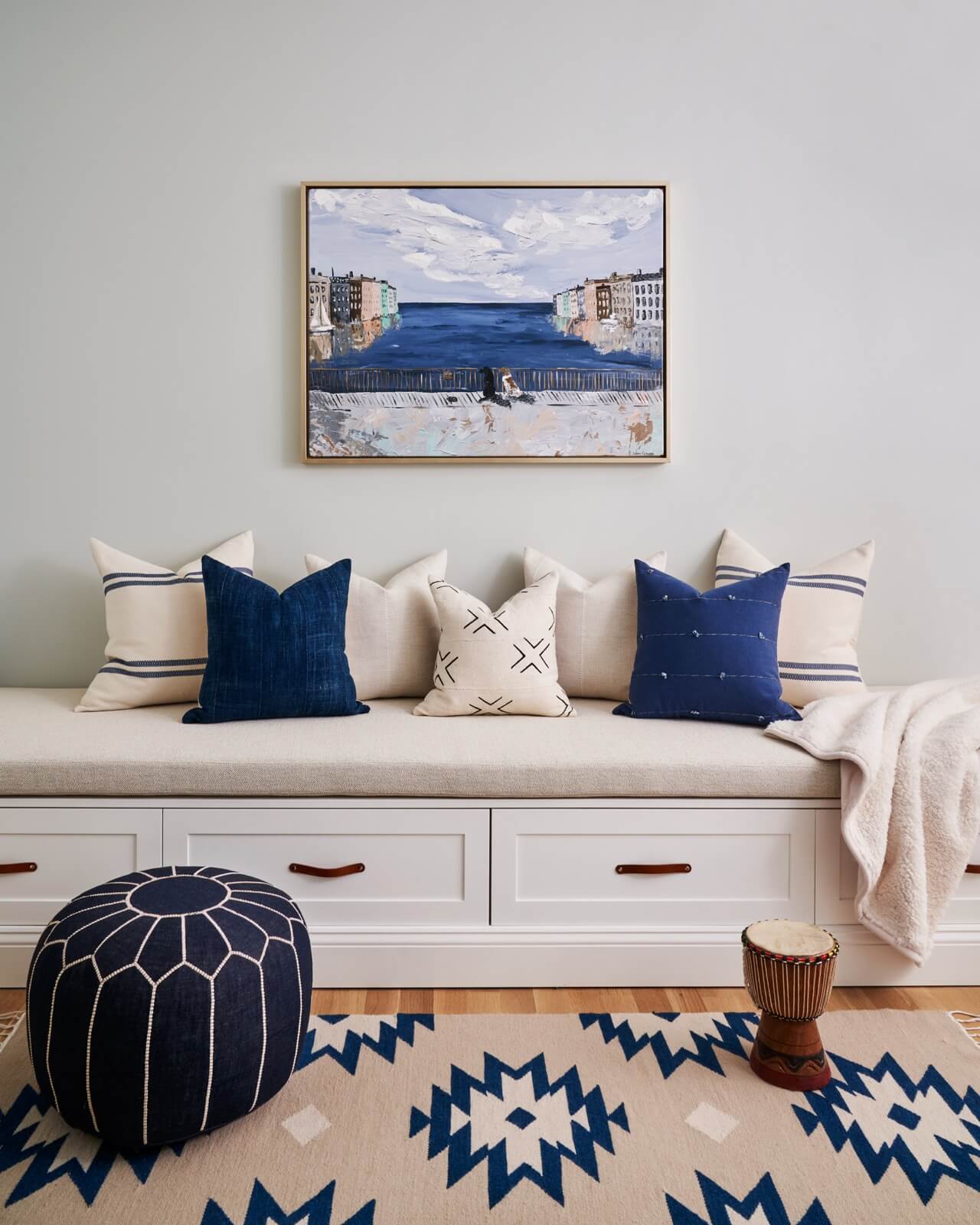
A built-in daybed with drawers for toy storage anchors a play area on the top floor. Art and accessories continue the blue theme. Photo by Seth Caplan
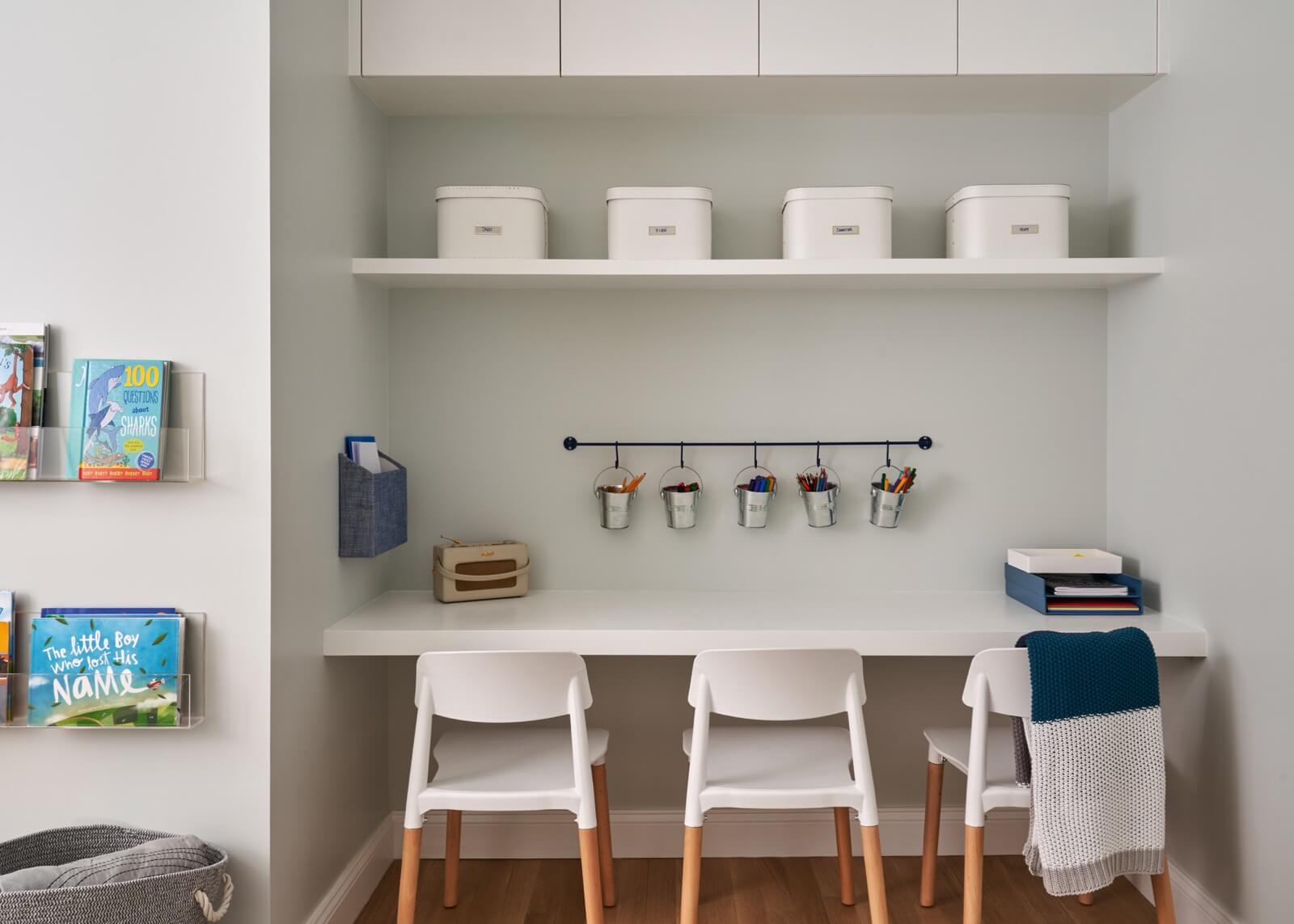
Workspace for the homeowner’s three school-age children is tucked into an alcove on the top floor. Photo by Seth Caplan
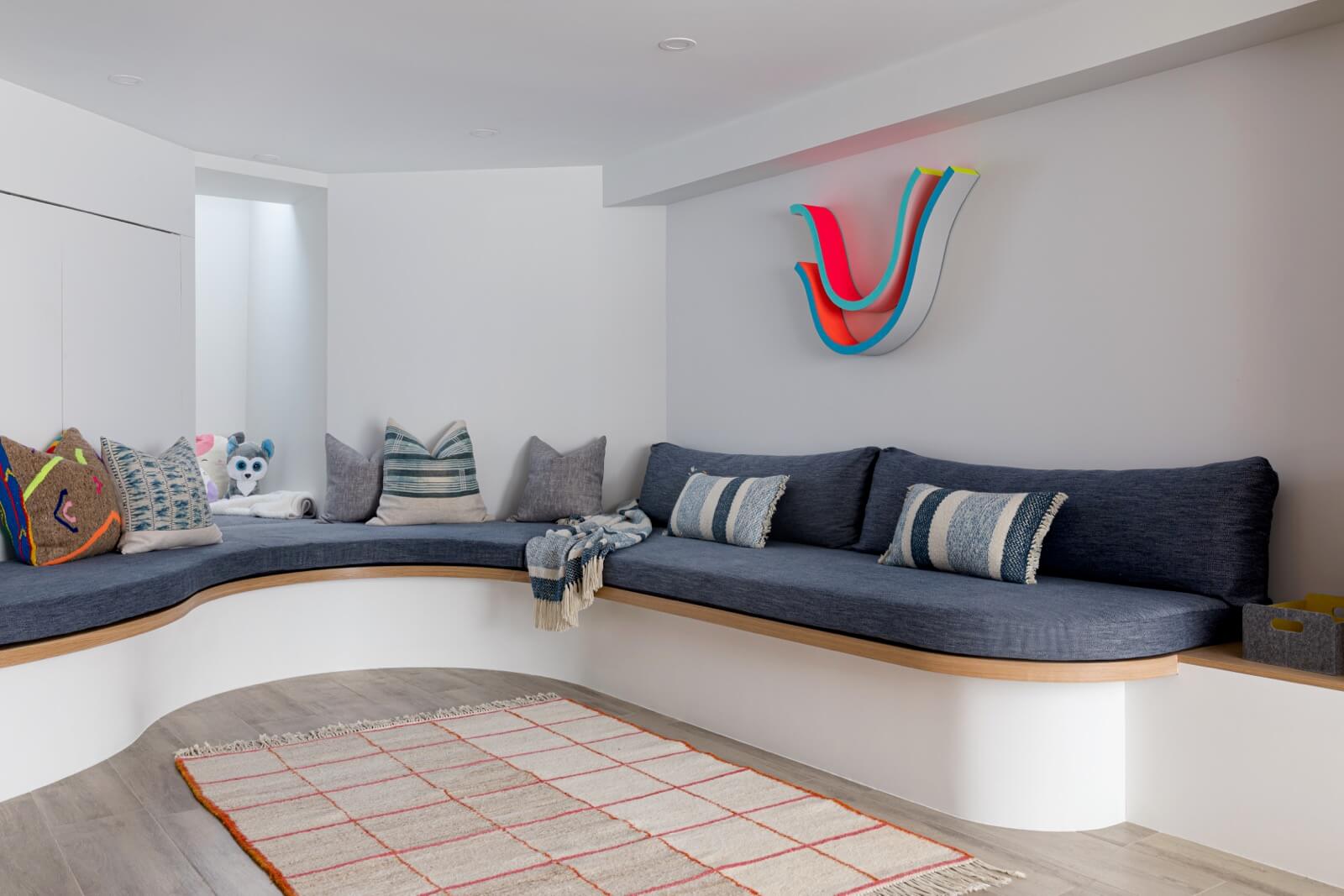
Hassen designed a swooping banquette for family TV-viewing around concrete bump-outs on the newly excavated basement level.
[Photos by Sean Litchfield, except where noted]
Related Stories
- The Insider Archive: Brownstoner’s In-Depth Look at Notable Renovation and Design Projects
- The Insider: Emerging Designer Tackles Young Family’s First Home in Bay Ridge
- The Insider: Creative Details, Extra-Special Baths Distinguish Park Slope Row House Renovation
Got a project to propose for The Insider? Please contact Cara at caramia447 [at] gmail [dot] com
Email tips@brownstoner.com with further comments, questions or tips. Follow Brownstoner on Twitter and Instagram, and like us on Facebook.






What's Your Take? Leave a Comment