The Insider: Creative Details, Extra-Special Baths Distinguish Park Slope Rowhouse Renovation
Distinctive design details, including a black-beamed ceiling and carefully considered baths, transformed a stoopless brick rowhouse into an out-of-the-ordinary family dwelling.

Got a project to propose for The Insider? Contact author Cara Greenberg at caramia447 [at] gmail [dot] com.
Architect Alexandra Barker of Gowanus-based Barker Associates Architecture Office (BAAO) made a semi-attached brick rowhouse into something quite special with an arsenal of carefully considered design details. Among them: the unusual treatment of a beamed ceiling on the garden level, flat arch doors leading to a walk-out backyard, and new baths with appointments a few cuts above the norm.
The house hadn’t been updated in fifty years when new owners, a couple with three kids, called on Barker’s firm to do a gut renovation of the three-story building.
The lower level is only a step below grade and has a few windows on the side. “There was plenty of light and the floor-to-ceiling height wasn’t that different from the upper floors,” Barker said. “They liked the idea of connecting to the backyard and wanted indoor-outdoor flow, so we decided to put the main living space on that level.”
The kitchen is central, with the dining room at the front and a home office in a ‘bonus’ space Barker called an old garage (though it’s not actually big enough for a car) attached to the side of the house.
The parlor floor, which has attractive vintage door and window moldings and a fireplace original to the house, became a master suite, with a sitting room in front, a bedroom at the rear and a luxurious bath. Three children’s bedrooms and two baths occupy the top floor.
All the baths and the kitchen have faucets and related hardware from Watermark, with which Barker’s clients have a professional relationship.
BAAO designed the hardscaping in the backyard, which has a brick patio near the house and wide bluestone steps leading to a lawn.
Interior designer Ginette Dean consulted on finishes.
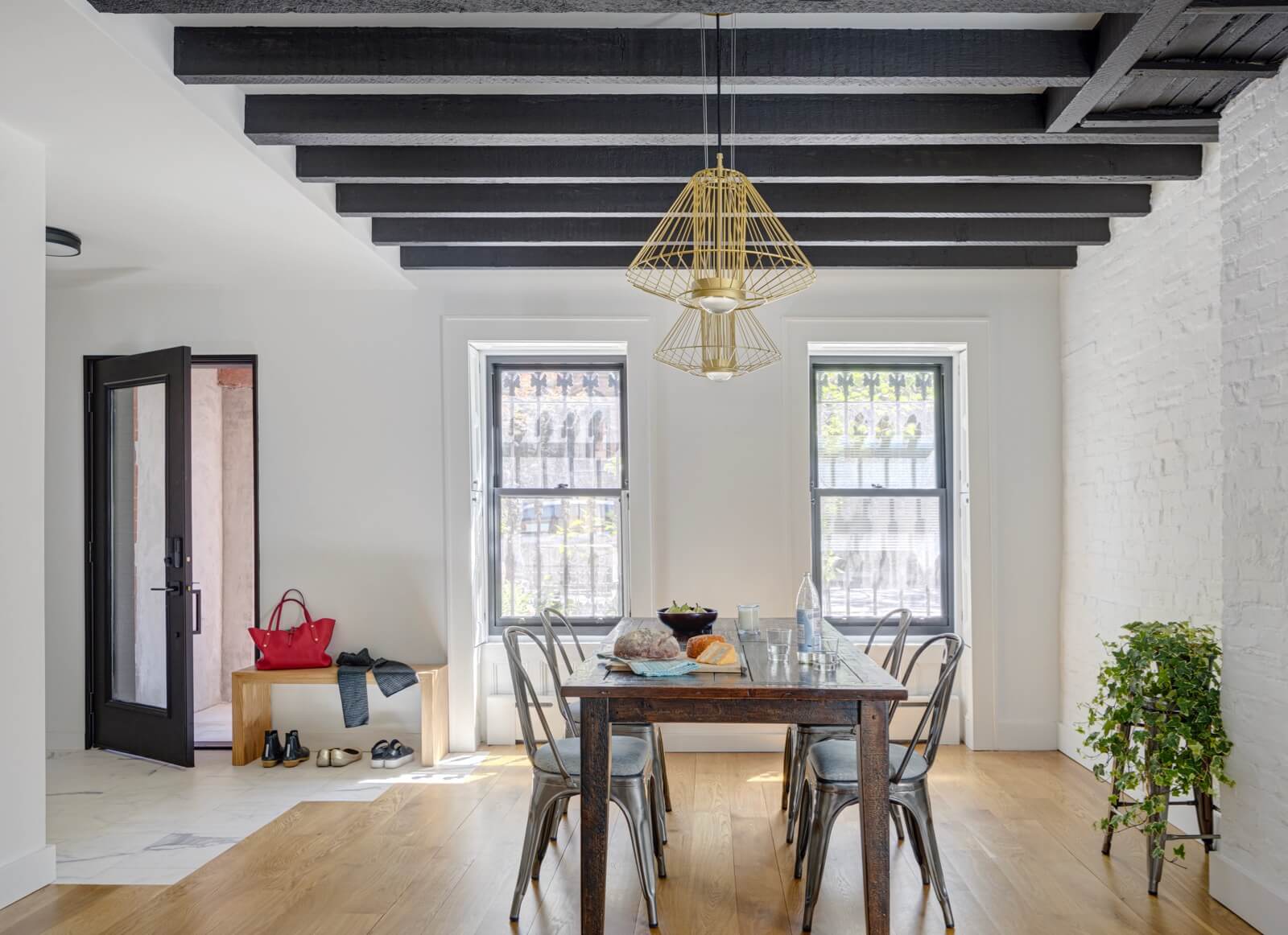
“To make the ceilings as high as possible, we exposed the beams and painted them black for graphic appeal,” the architect said.
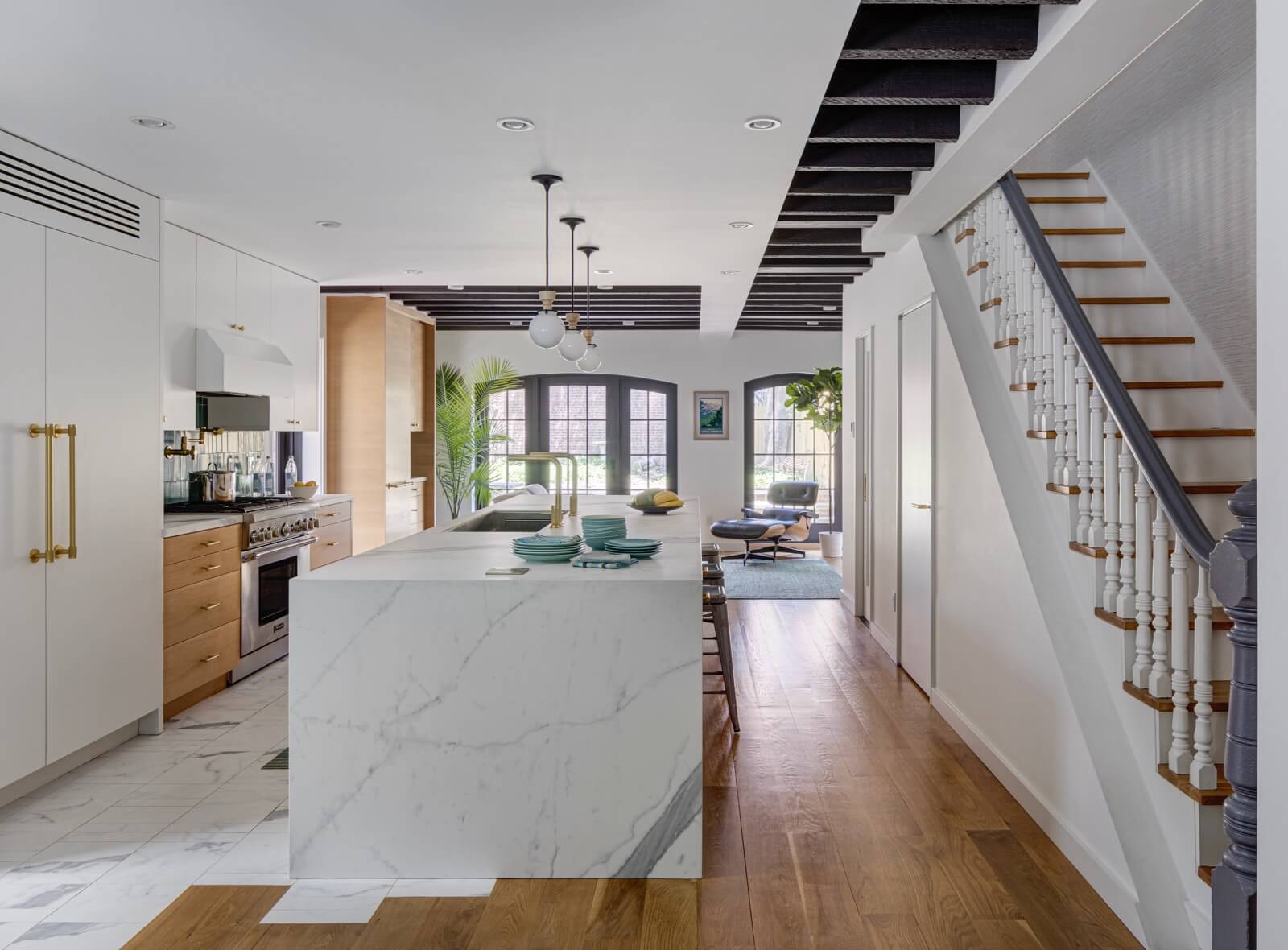
BAAO wanted maximum kitchen functionality, “but didn’t want the whole downstairs to be storage, so we varied the materials,” Barker said. Custom cabinetry of painted wood and white oak are combined with an island made of porcelain from Porcelanosa and matching floor tiles laid in an unconventional pattern.
The rear wall of the house already had openings with a flat arch detail. One was a door and one (on the right) a window, which the architects pulled all the way down to the floor.
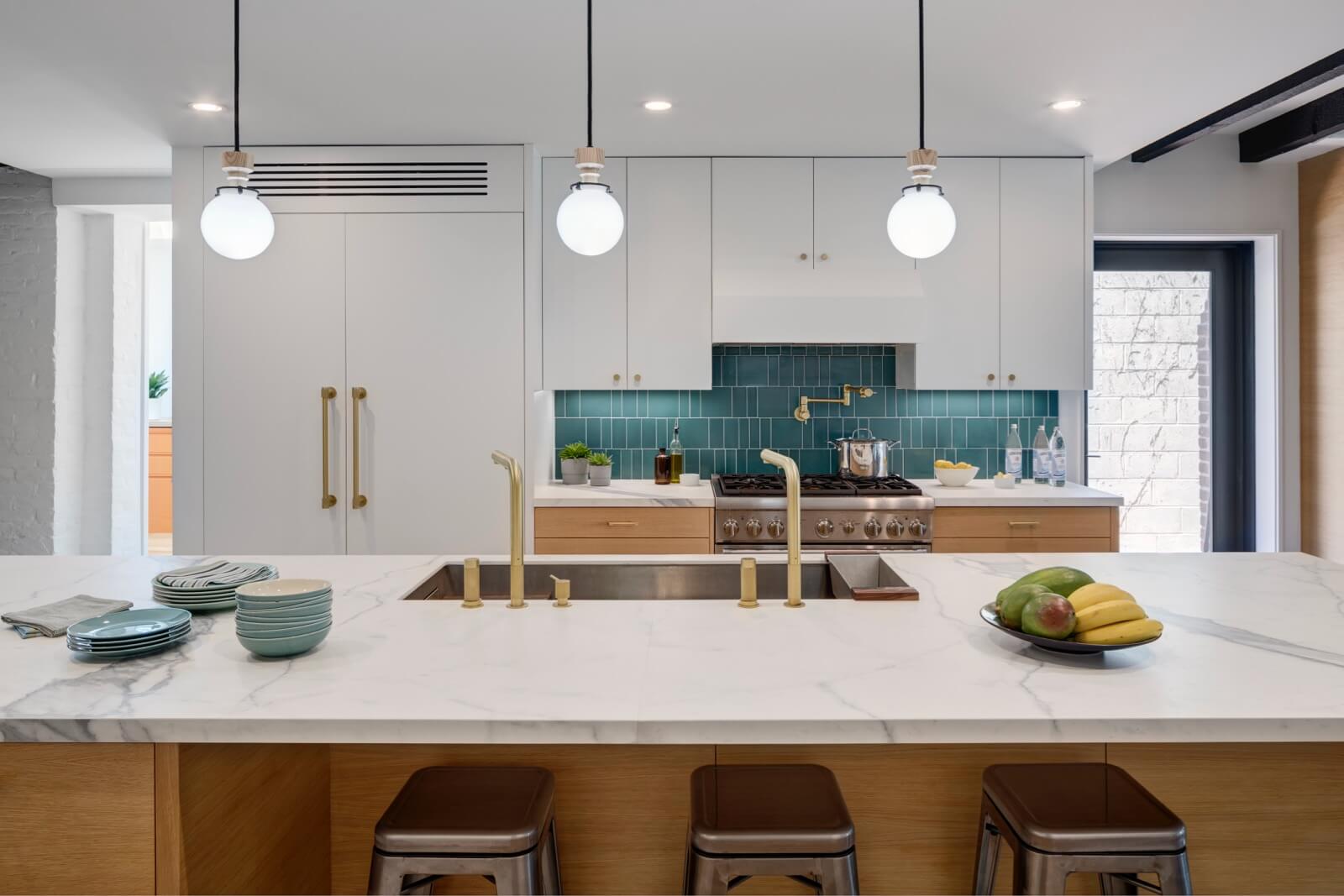
“We decided to be practical in the kitchen and drop the ceiling for better lighting placement, but we dropped it only where we needed to,” said Barker, leaving the beams exposed everywhere else.
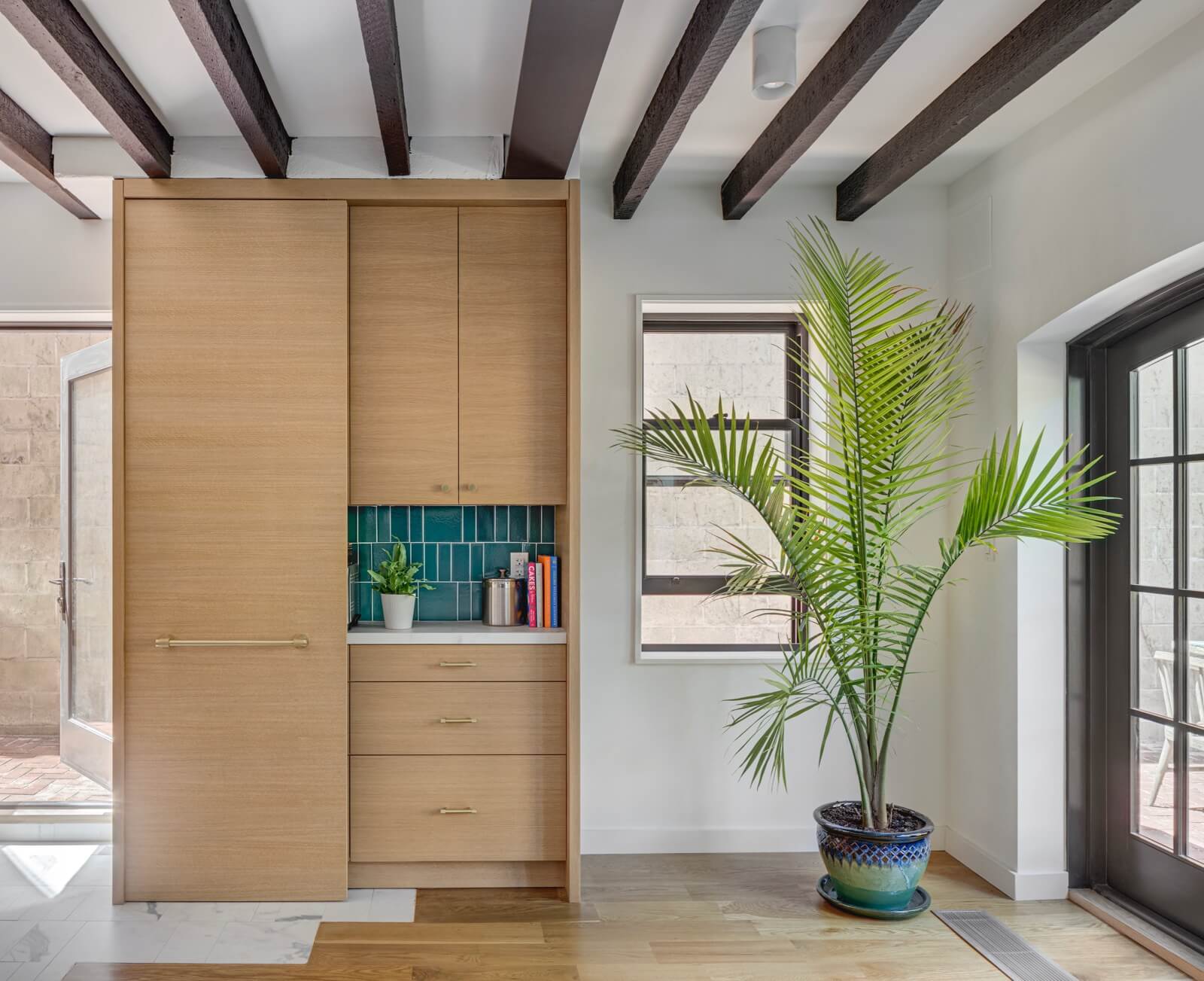
Additional kitchen storage made of white oak extends discreetly into the rear living area.
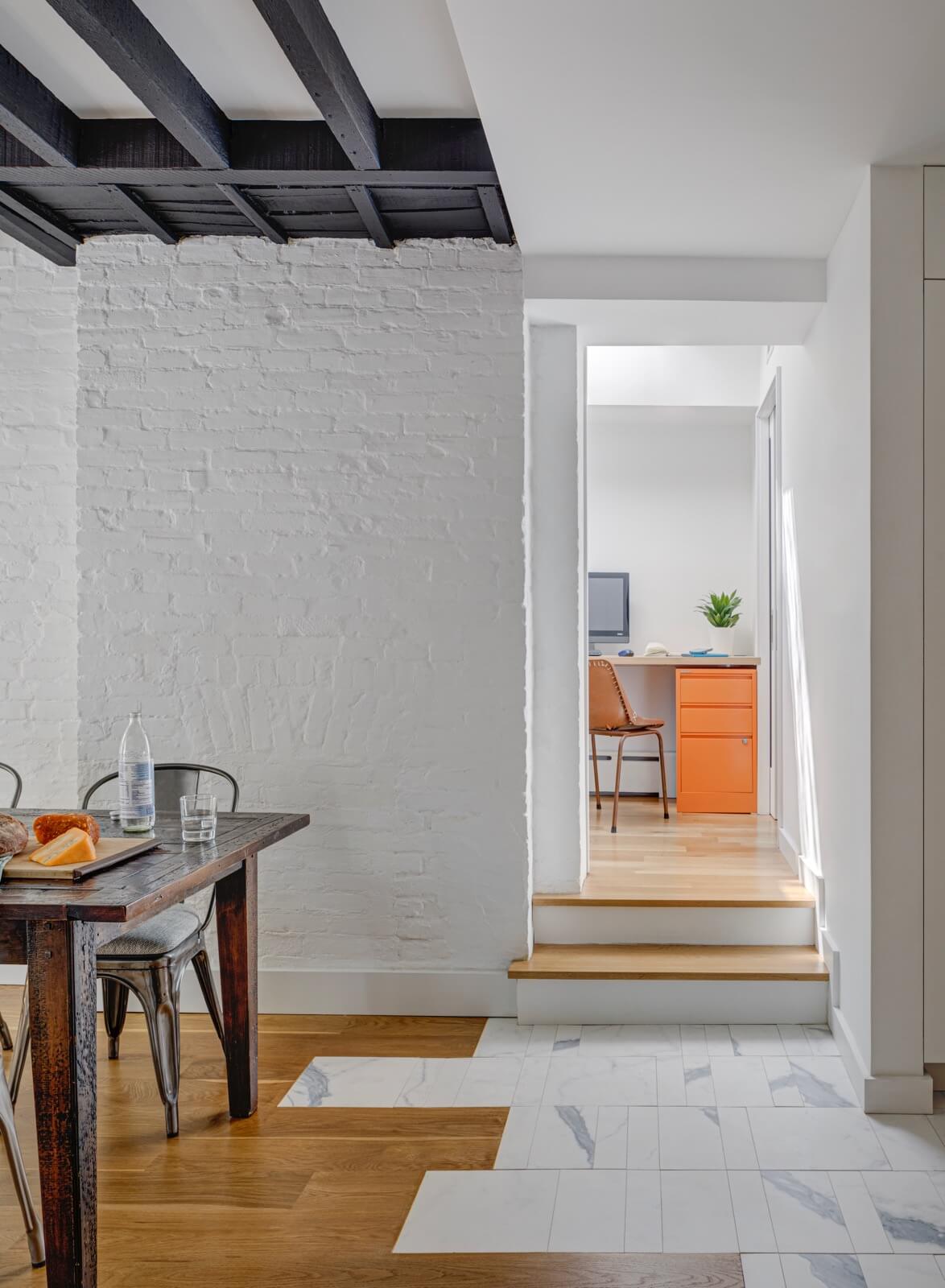
A small home office and some pantry storage sit up a couple of steps in an existing addition at the side of the house.
The floor tile that meets the wood floor is, like the kitchen island, from Porcelanosa. “We wanted something easy to clean around the kitchen but didn’t want a hard-line boundary, so we stepped it here and at the downstairs entryway,” Barker said.
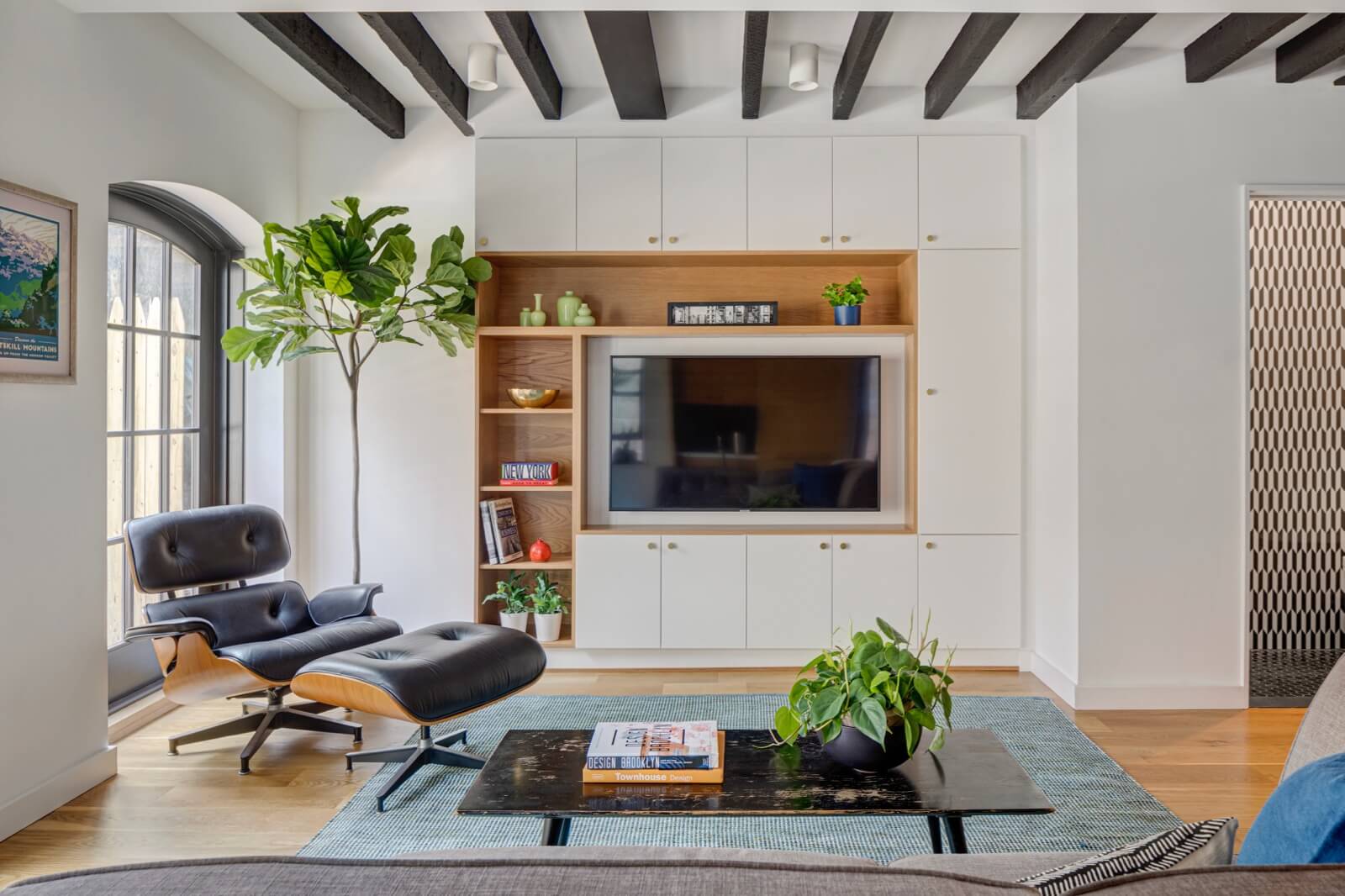
More custom millwork frames the TV and conceals a coffee station.
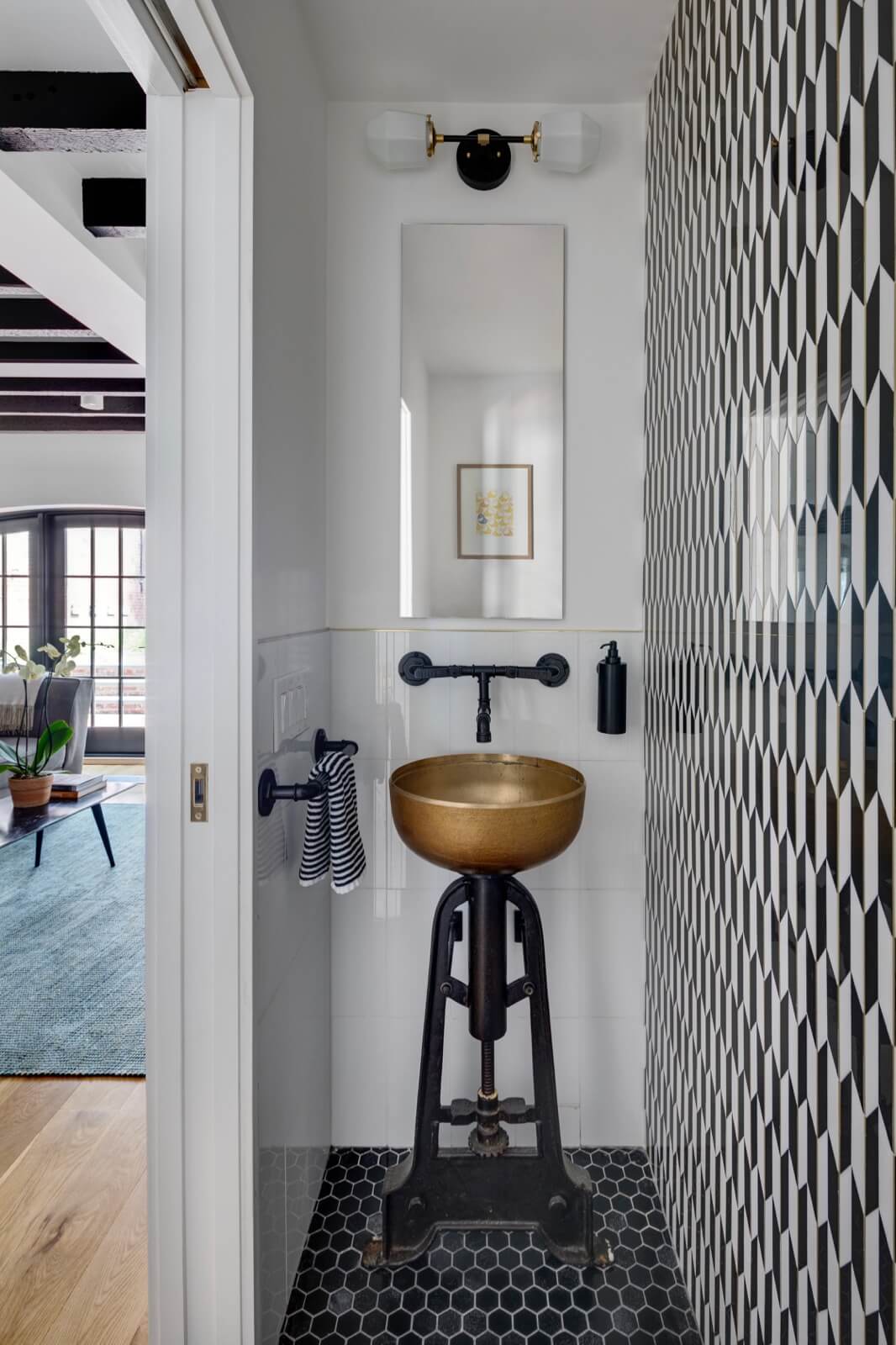
A tiny powder room off the downstairs living area has an unusual Steampunk-style sink and graphic black-and-white tile treatment.
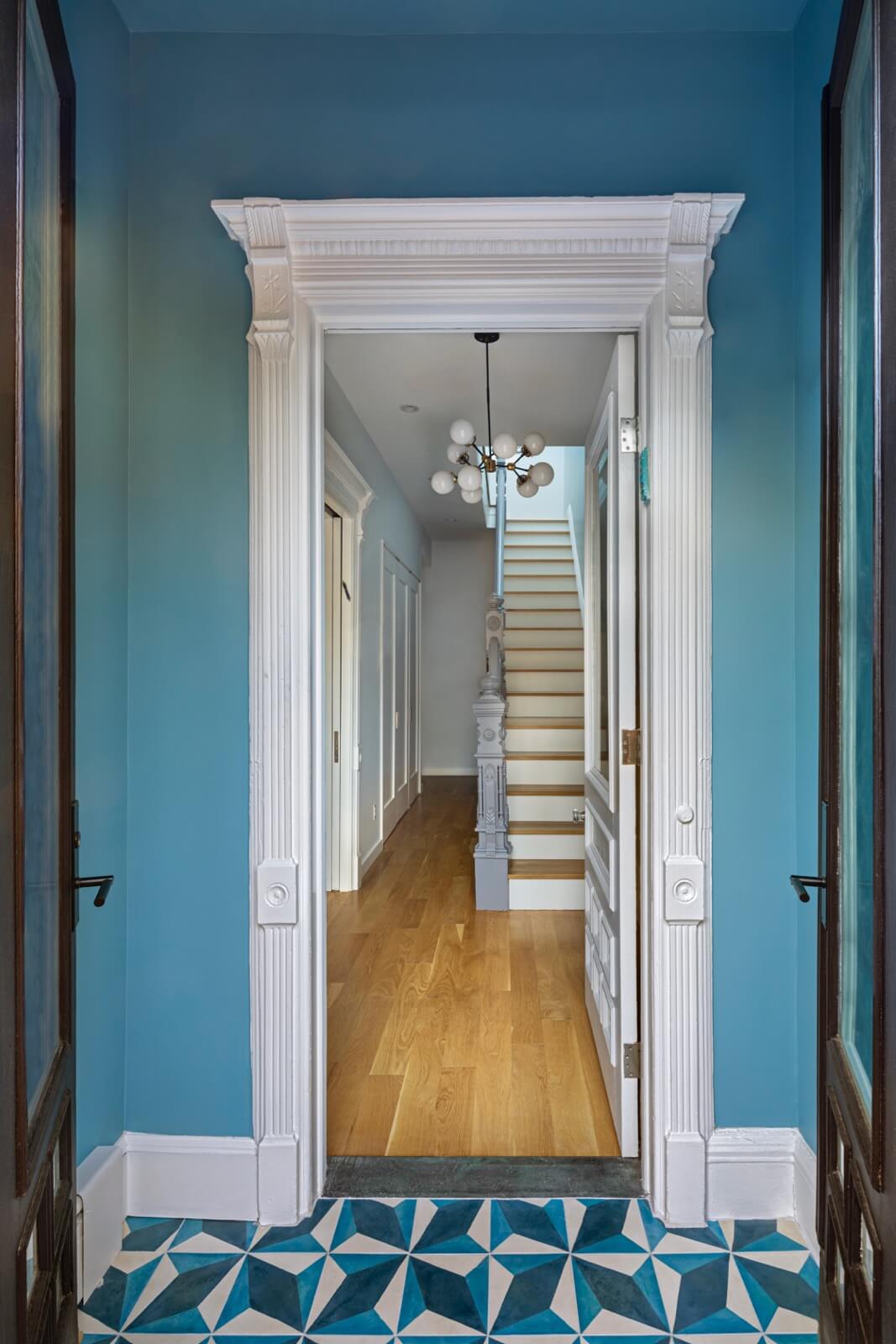
Floor tile from NYC-based Brother Cement distinguishes the vestibule on what was once the most elegant floor in the house.
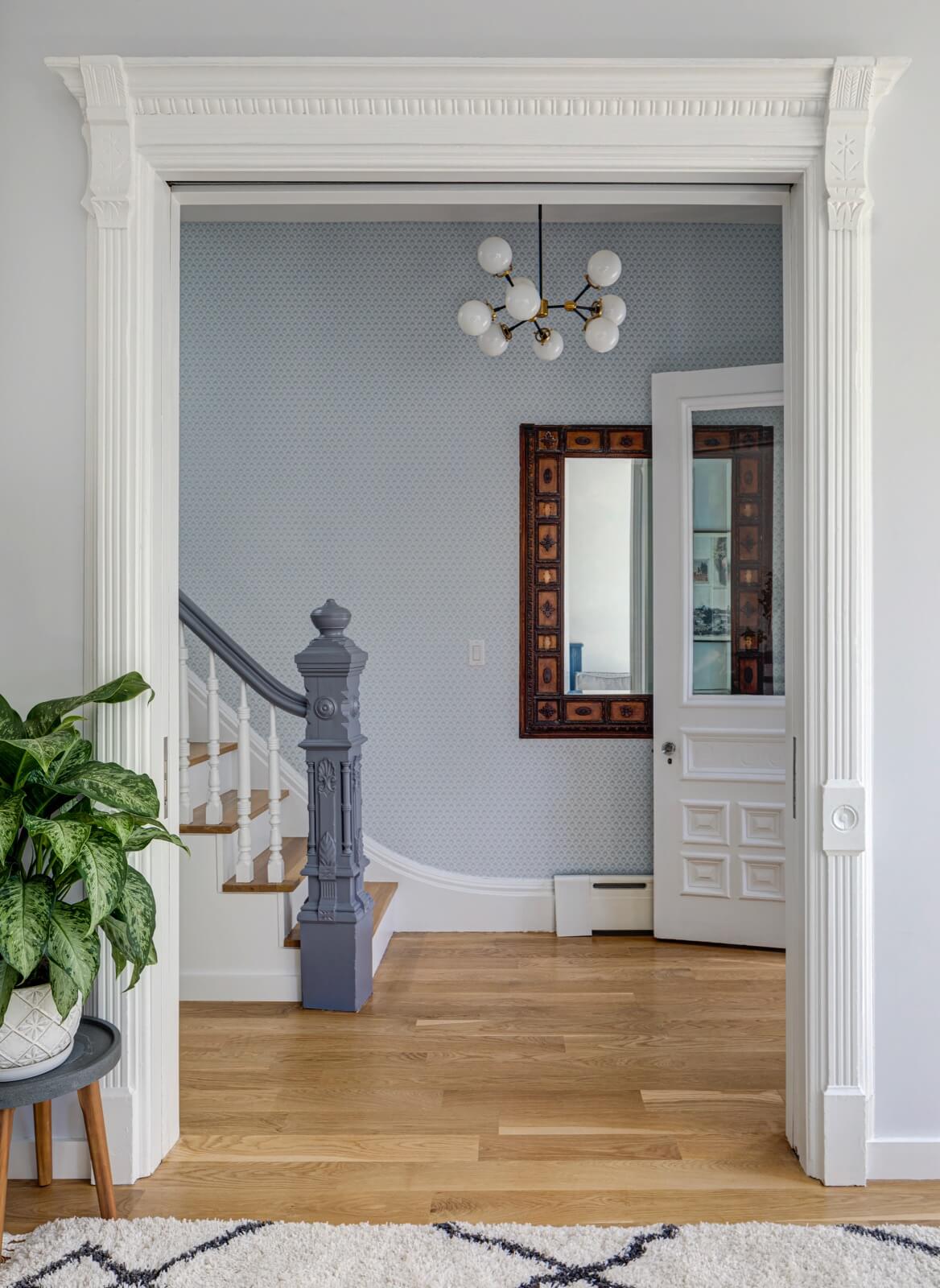
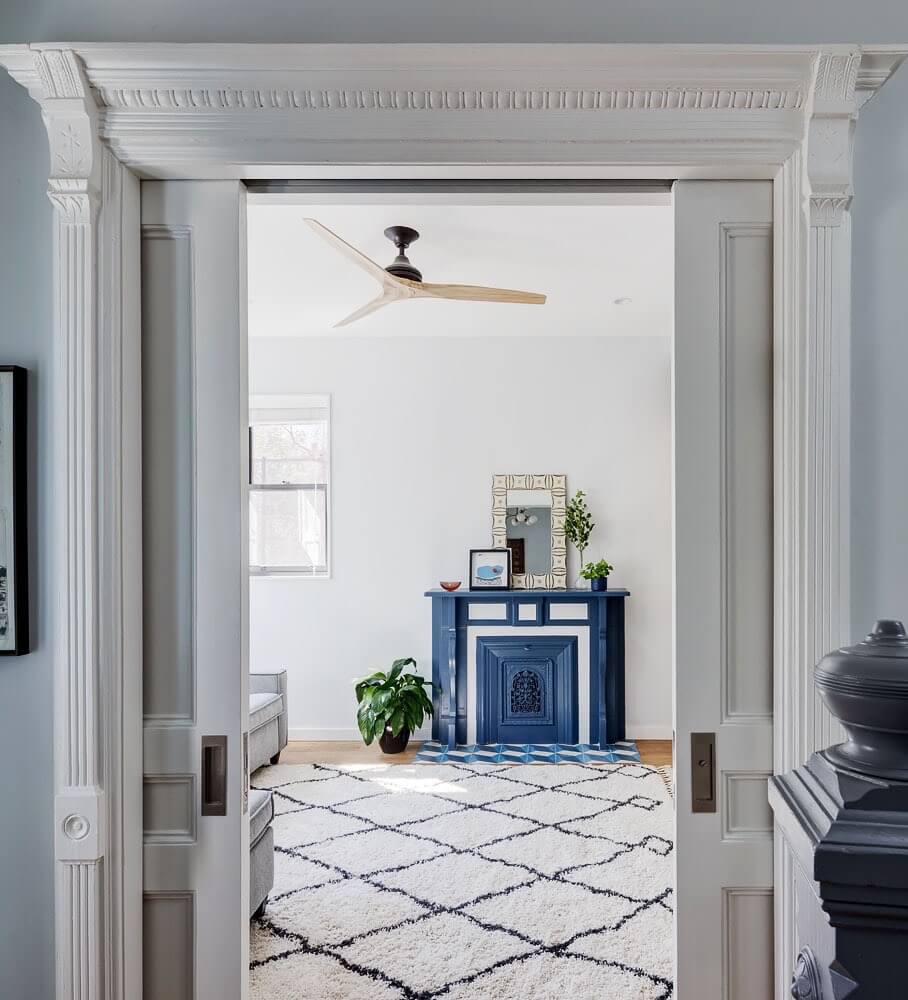
The front parlor, with its original pocket doors and mantelpiece, became a master sitting room.
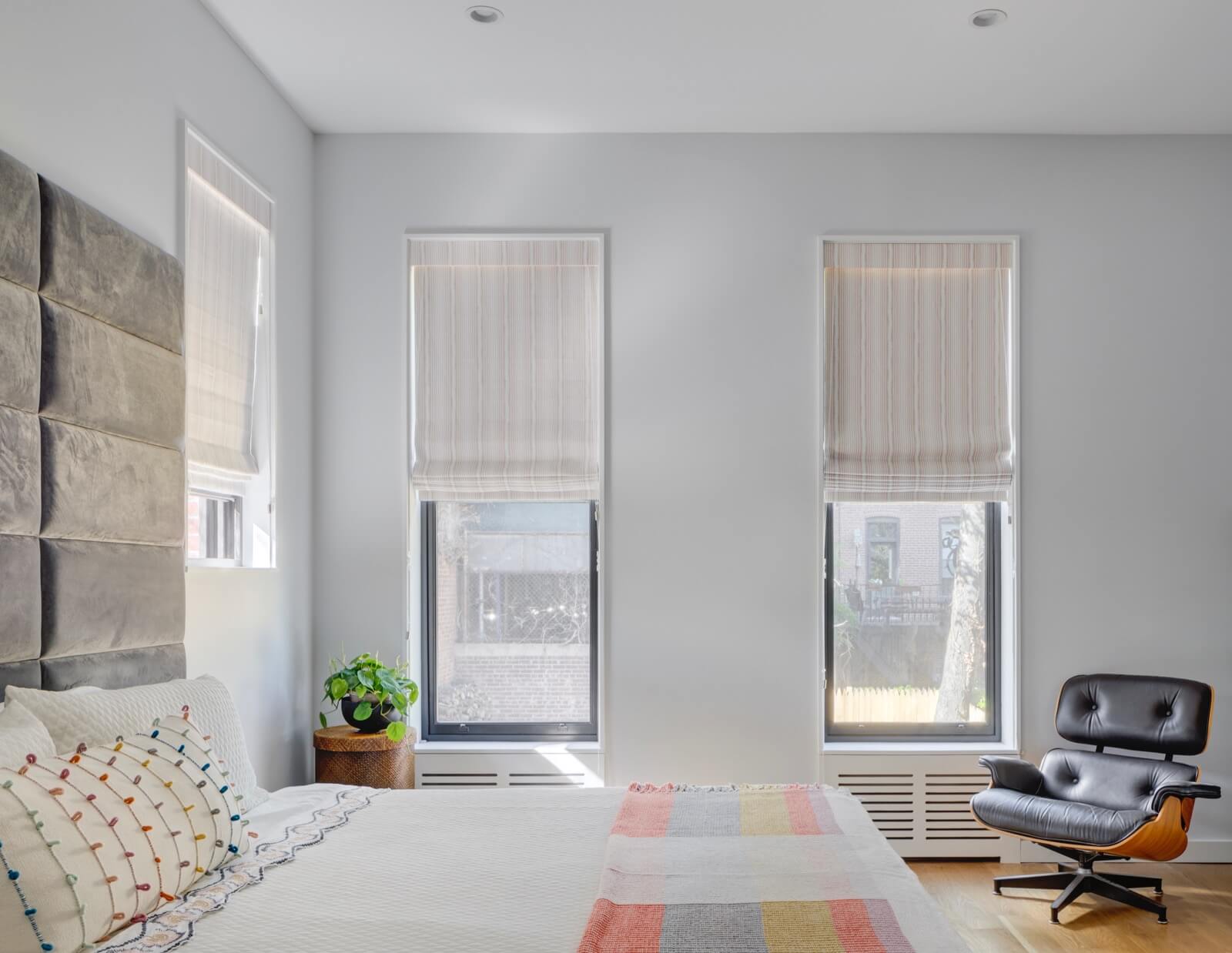
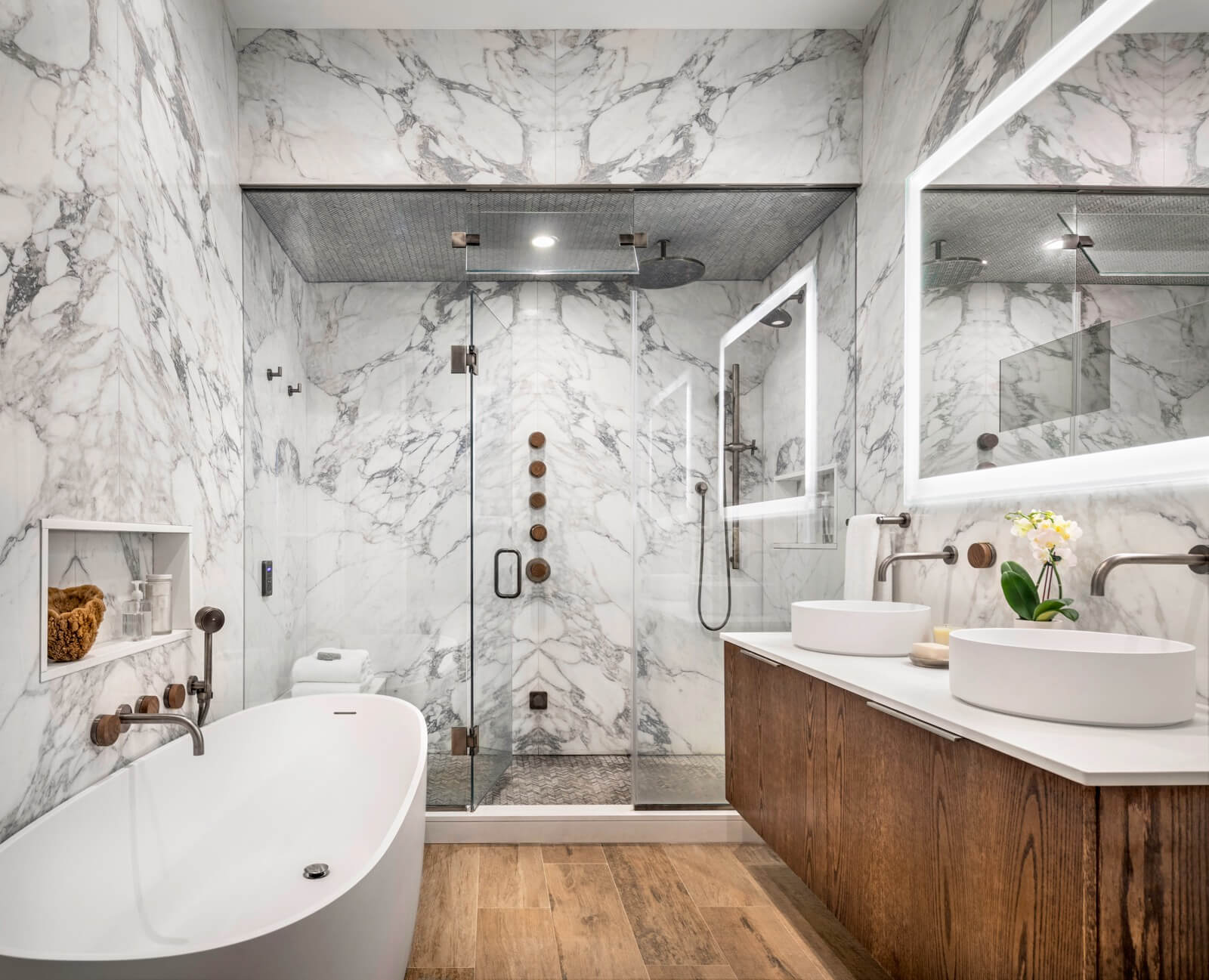
The master bath has porcelain walls, a steam shower and freestanding tub, along with brass fittings from Watermark and “a lot of gadgets,” Barker said, including a small TV imbedded in the medicine cabinet above the sink.

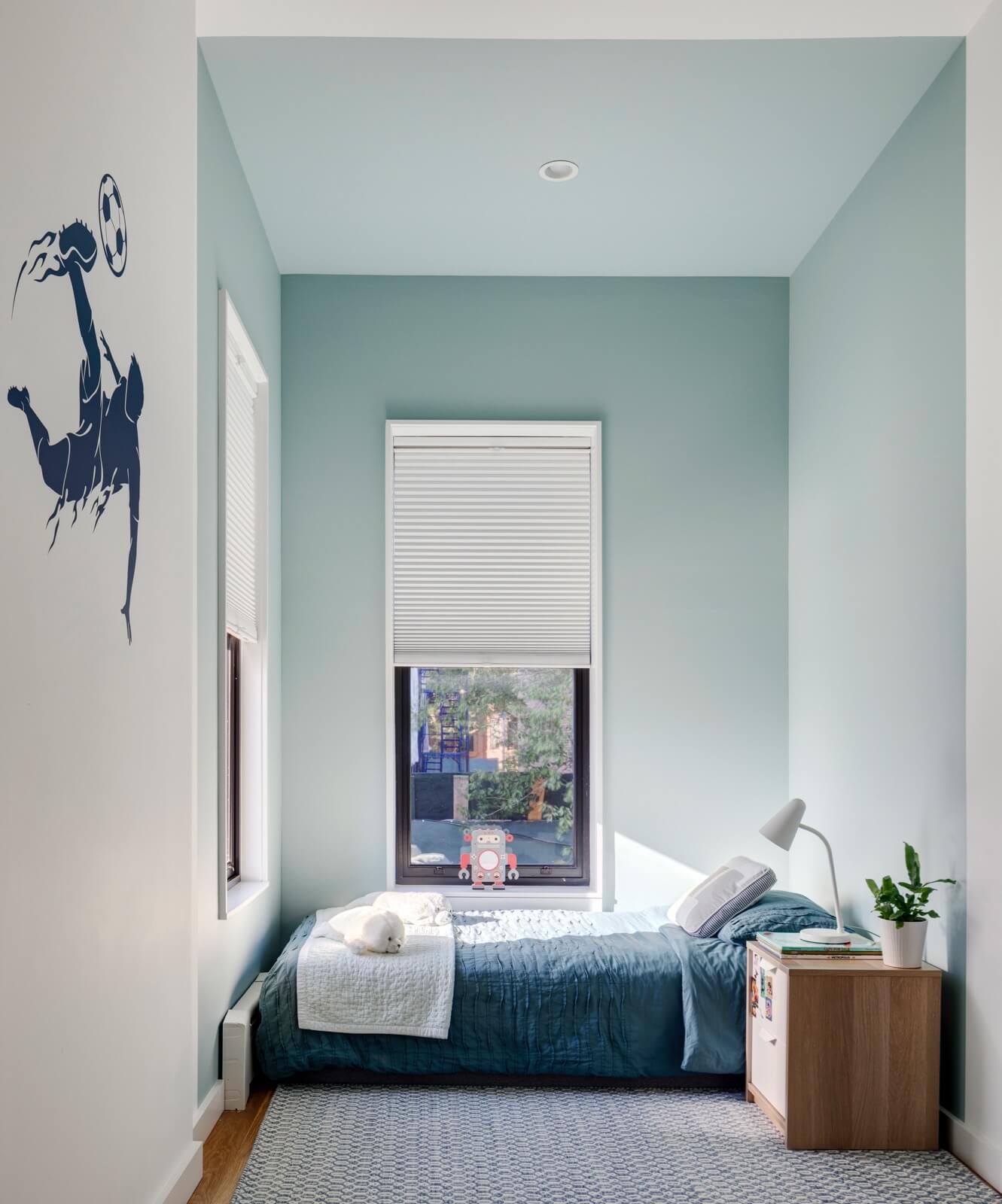
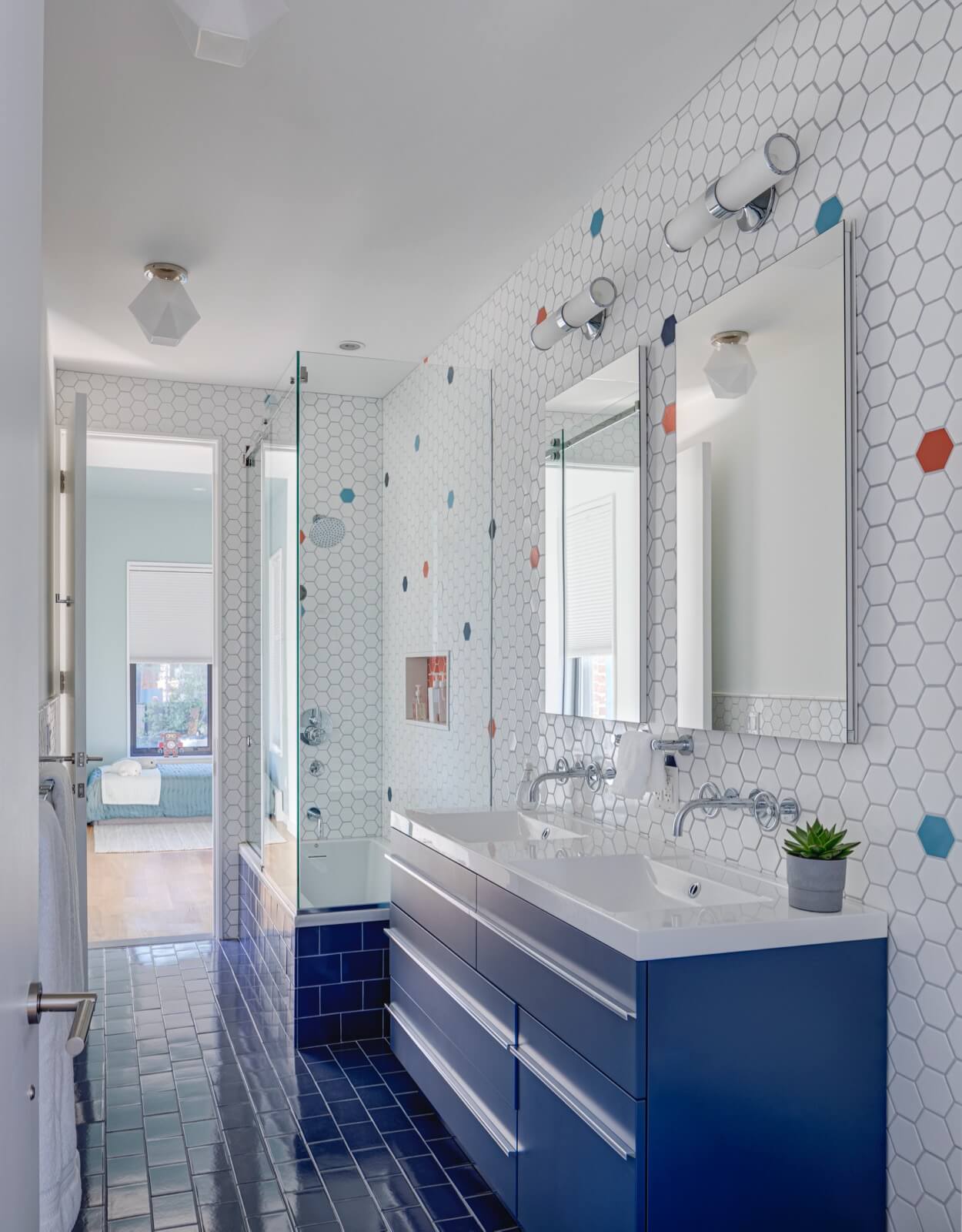
A “Jack and Jack” bathroom with doors at both ends sits between the two boys’ rooms. As elsewhere in the house, Barker used ceramic tile in fun, out-of-the-ordinary ways.
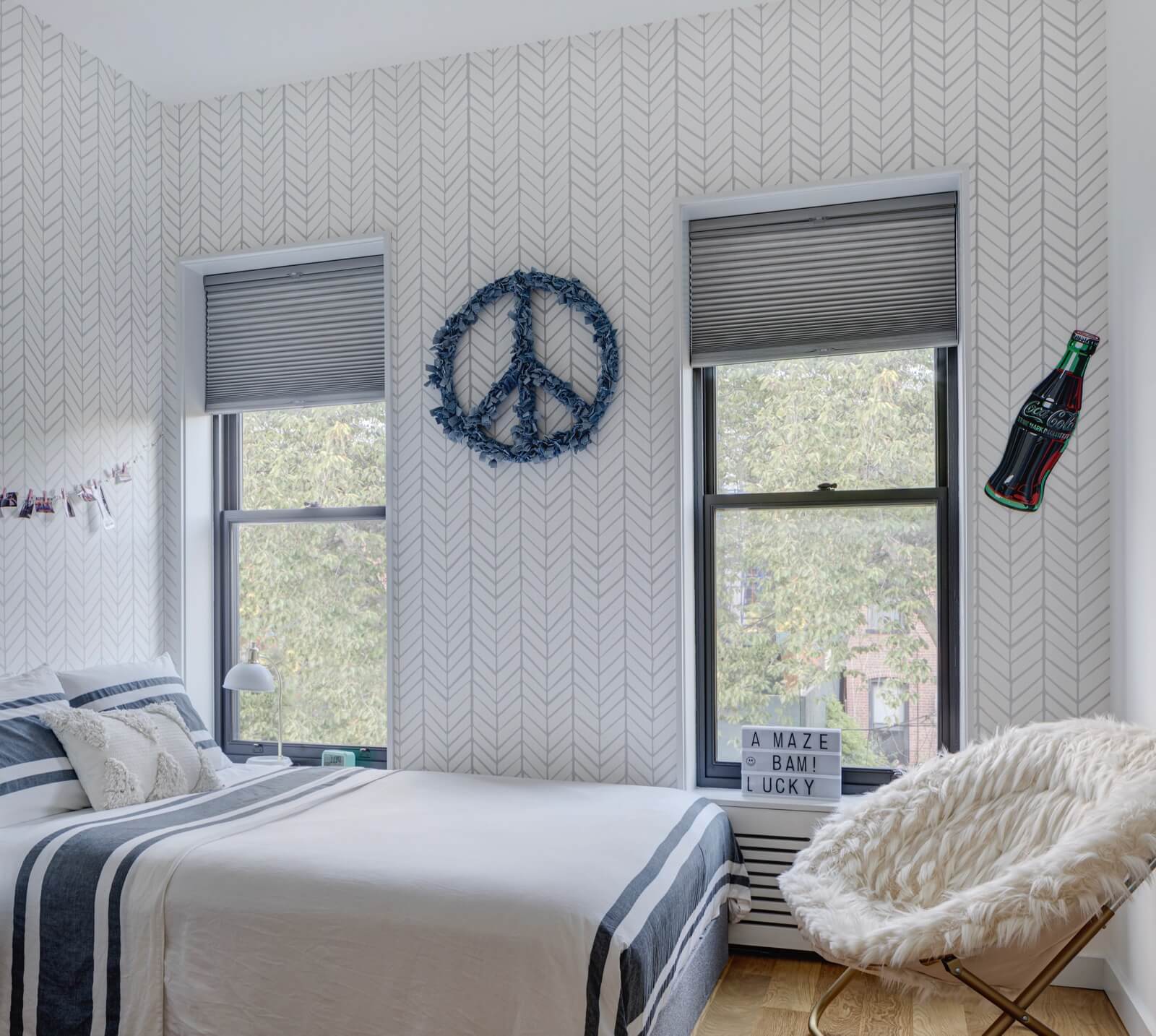
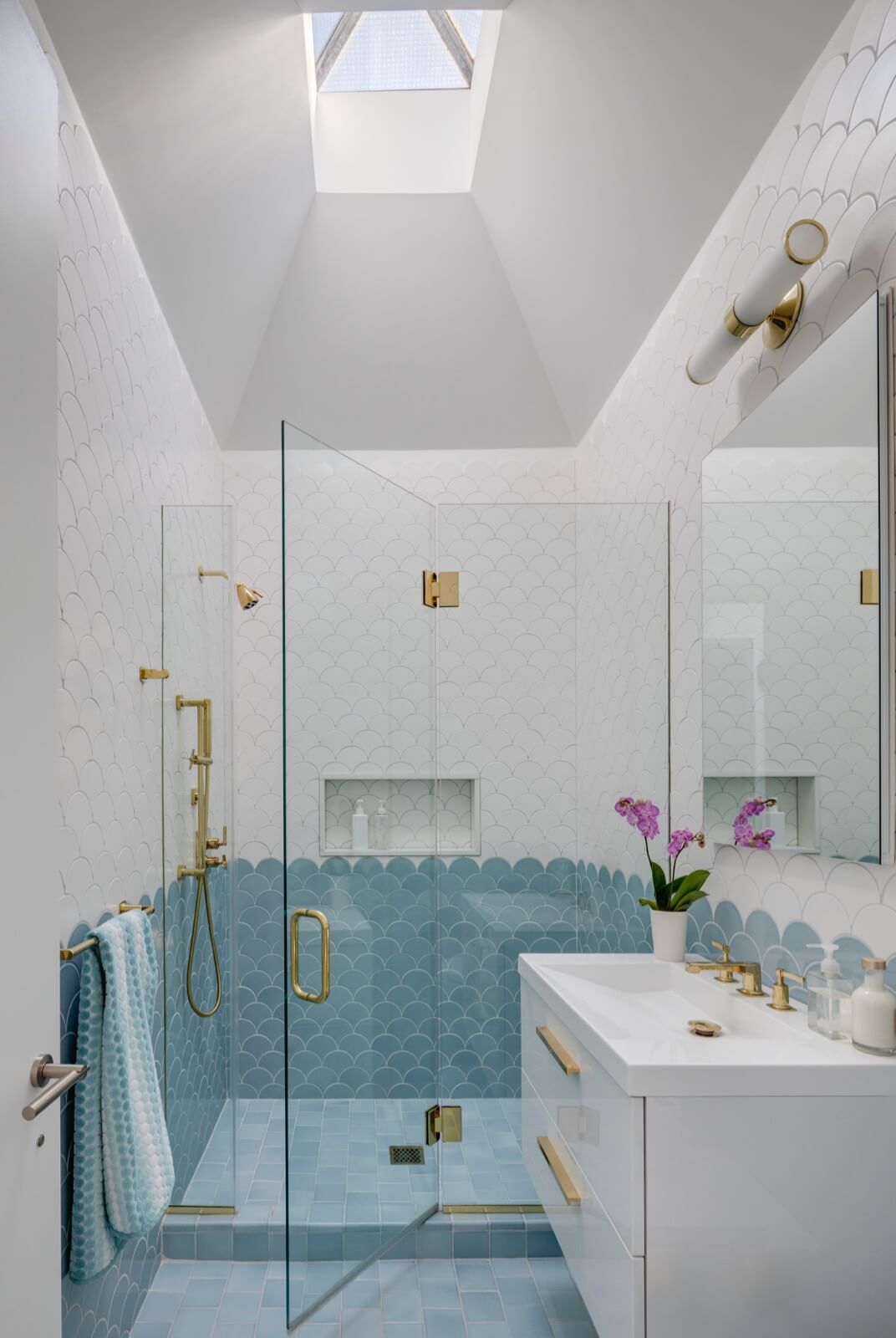
Scalloped tiles, gold-tone hardware and a vaulted skylight add up to a spectacular bathroom for a young woman.
[Photos by Francis Dzikowski]
The Insider is Brownstoner’s weekly in-depth look at a notable interior design/renovation project, by design journalist Cara Greenberg. Find it here every Thursday morning.
Related Stories
- The Insider: Brownstoner’s in-Depth Look at Notable Interior Design and Renovation Projects
- The Insider: Homeowner’s Love of Books Inspires Windsor Terrace Makeover
- The Insider: Architect Wrangles New Family Room, Third Bedroom from Park Slope Prewar Co-op






What's Your Take? Leave a Comment