The Insider: Wall of Windows Distinguishes Architectural Design of Park Slope Duplex
The conversion to condos of a century-old, multi-family corner building just outside the Park Slope Historic District presented unusual opportunities for the architectural design of its interiors.

Photo by Hayley Day
Got a project to propose for The Insider? Please contact Cara Greenberg at caramia447 [at] gmail [dot] com.
The conversion to condos of a century-old, multi-family corner building just outside the Park Slope Historic District presented unusual opportunities for the architectural design of its interiors.
Because the building is much wider than it is deep, the architects — Idan Naor, founder and principal of INworkshop Architecture, a full-service architecture and design firm based in Gowanus, and Shuji Suzumori — were able to carve a many-windowed duplex out of the ground floor and basement level that doesn’t suffer at all from lack of light, as many lower level apartments do. Quite the contrary.
Two walls of large angled windows about five feet above the sidewalk admit light from three directions. “The building has this beautiful undulating rhythm when you’re experiencing it from outside. It ebbs and flows,” Naor said. “But the inside was so disappointing. You didn’t experience that undulation because the windows were closed off by interior partitions. Once we started opening up those walls, you got a reading of what’s happening on the outside as soon as you come into the apartment.”
Beyond that, Naor said, “Everything was in in the wrong place. The kitchen was closed off and awkward. There were no period details. There was nothing to keep.”
The architects reorganized the approximately 2,000 square feet so that the entry and public spaces, including a living room, dining area, kitchen and library/guest room, are on the upper level, with three bedrooms and two full baths downstairs. They located the kitchen along the rear wall, opening up a couple of new windows that look into an inviting courtyard.
The homeowners masterminding the sophisticated interior design themselves, sourcing boldly shaped pieces from a craftsman in Mexico.
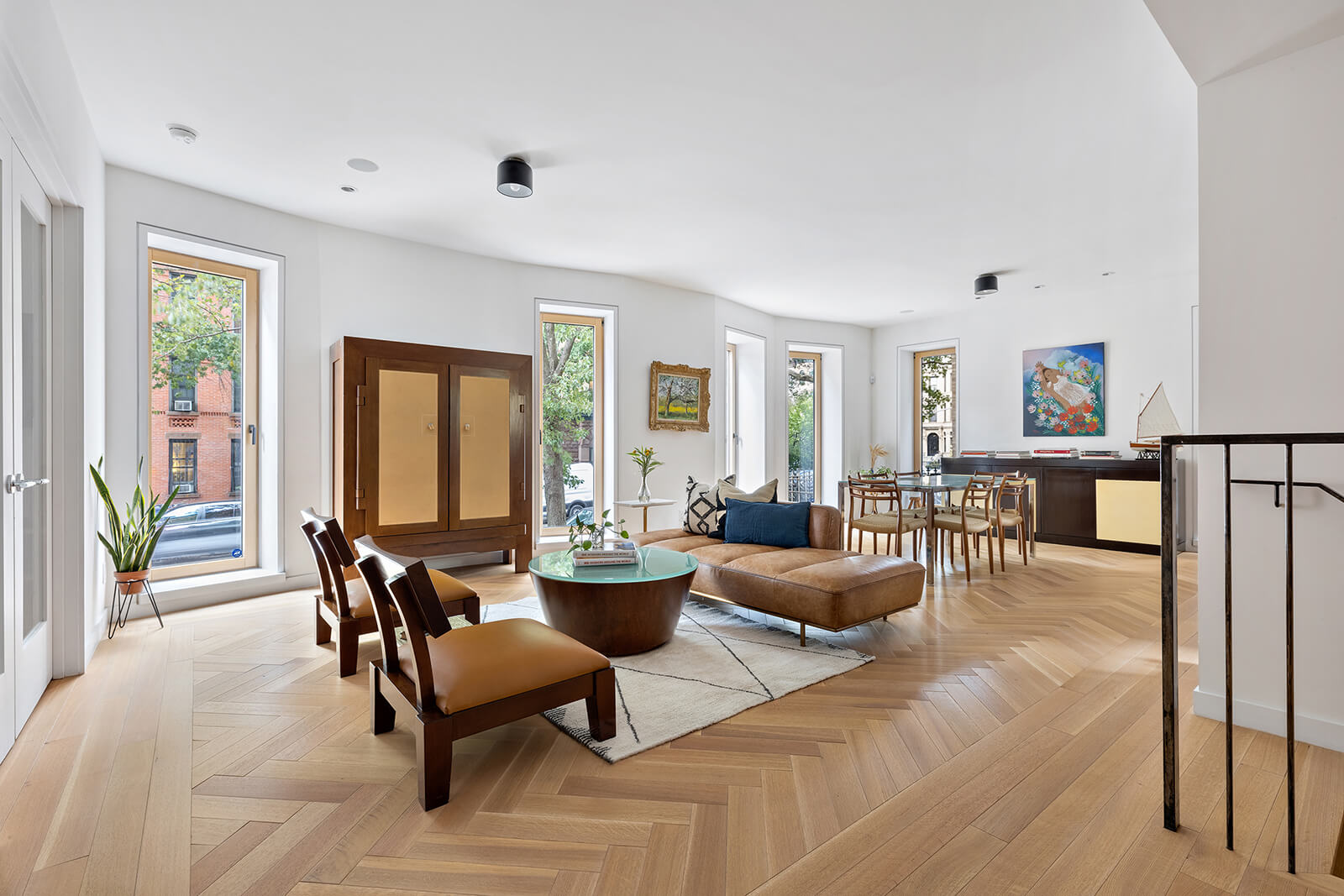
The apartment’s entry door is opposite the large paneled cabinet, with the staircase to the right and glass doors leading to a library/guest room on the left.
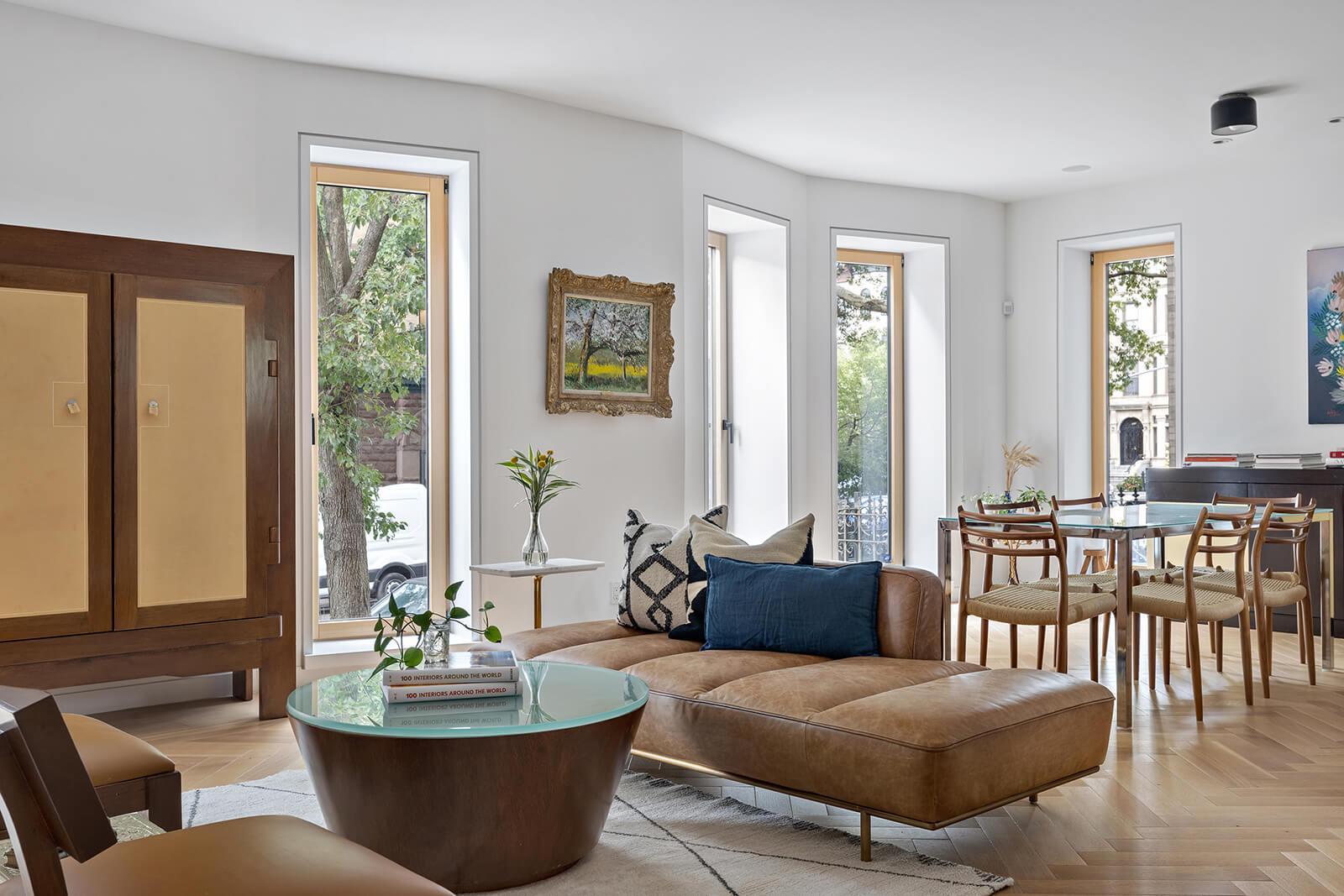
Oversized windows floating a few feet above the sidewalk are tilt and turn. Bottom-up shades provide extra privacy.
White oak flooring from Madera was laid in a herringbone pattern.
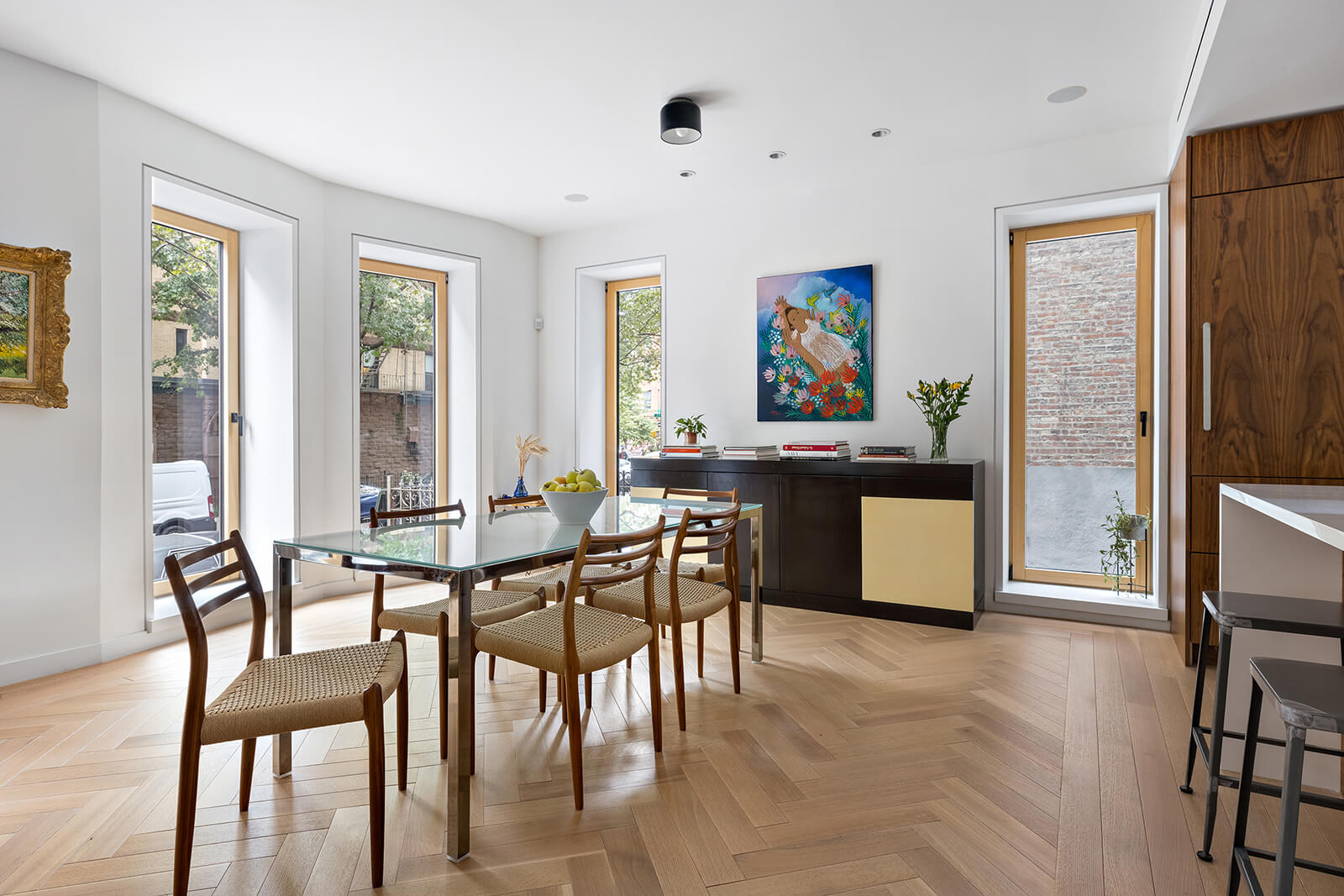
There’s a glimpse of the kitchen’s walnut-paneled refrigerator on the right.
Walnut-veneered cabinetry and engineered quartz countertops were chosen for the kitchen, which looks into a leafy courtyard.
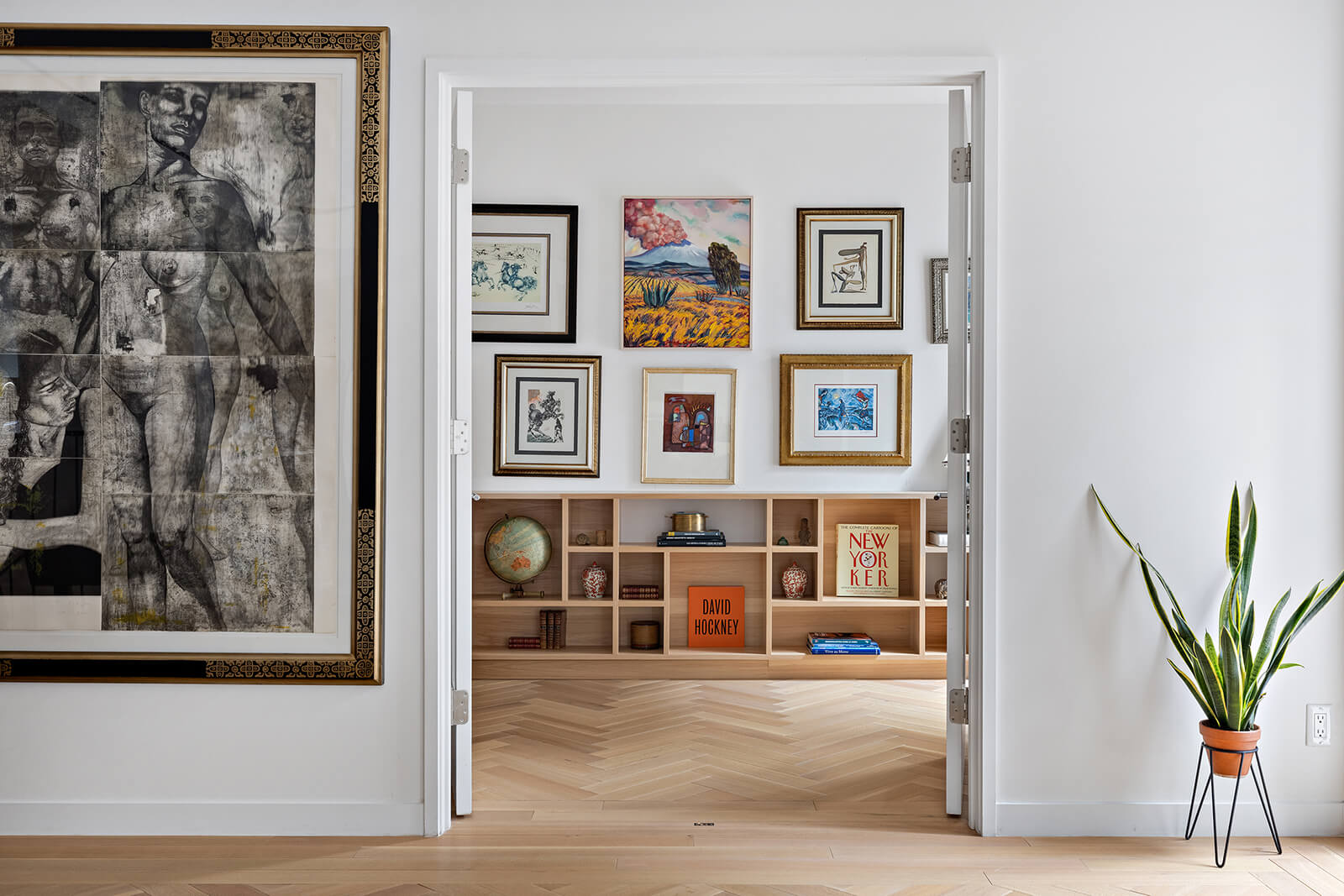
The library/guest room is separated from the otherwise open upper level by a pair of glass doors.
The primary bedroom downstairs, which has an unusual amount of light for a semi-subterranean space, opens to the outdoors.
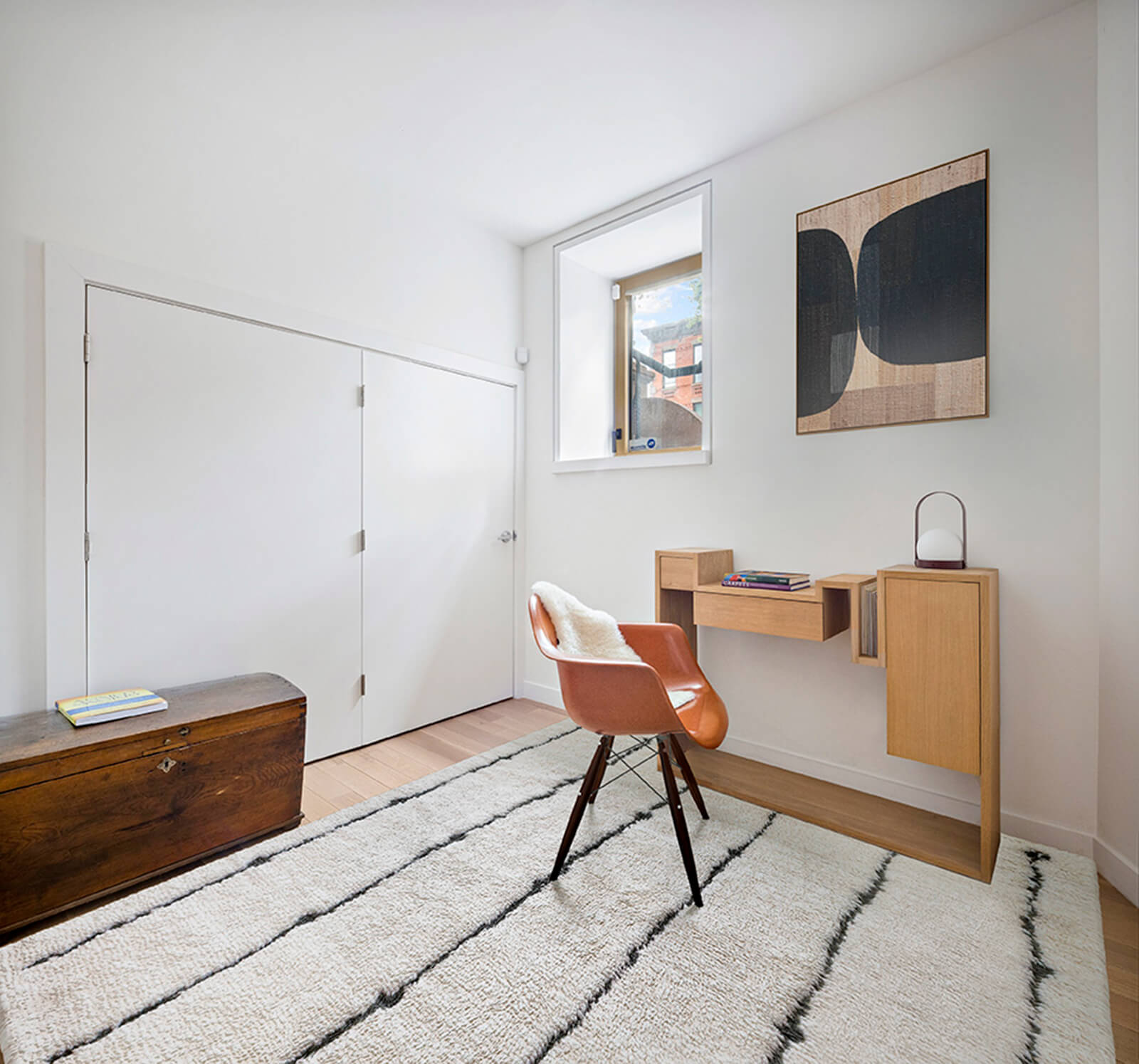
Another bedroom doubles as a home office, with a plush Moroccan rug.

A full bath on the top level, adjacent to the apartment entry, has a vanity custom-made to resemble a piece of furniture, with large-format marble tiles on the floor and marble mosaic on the walls.
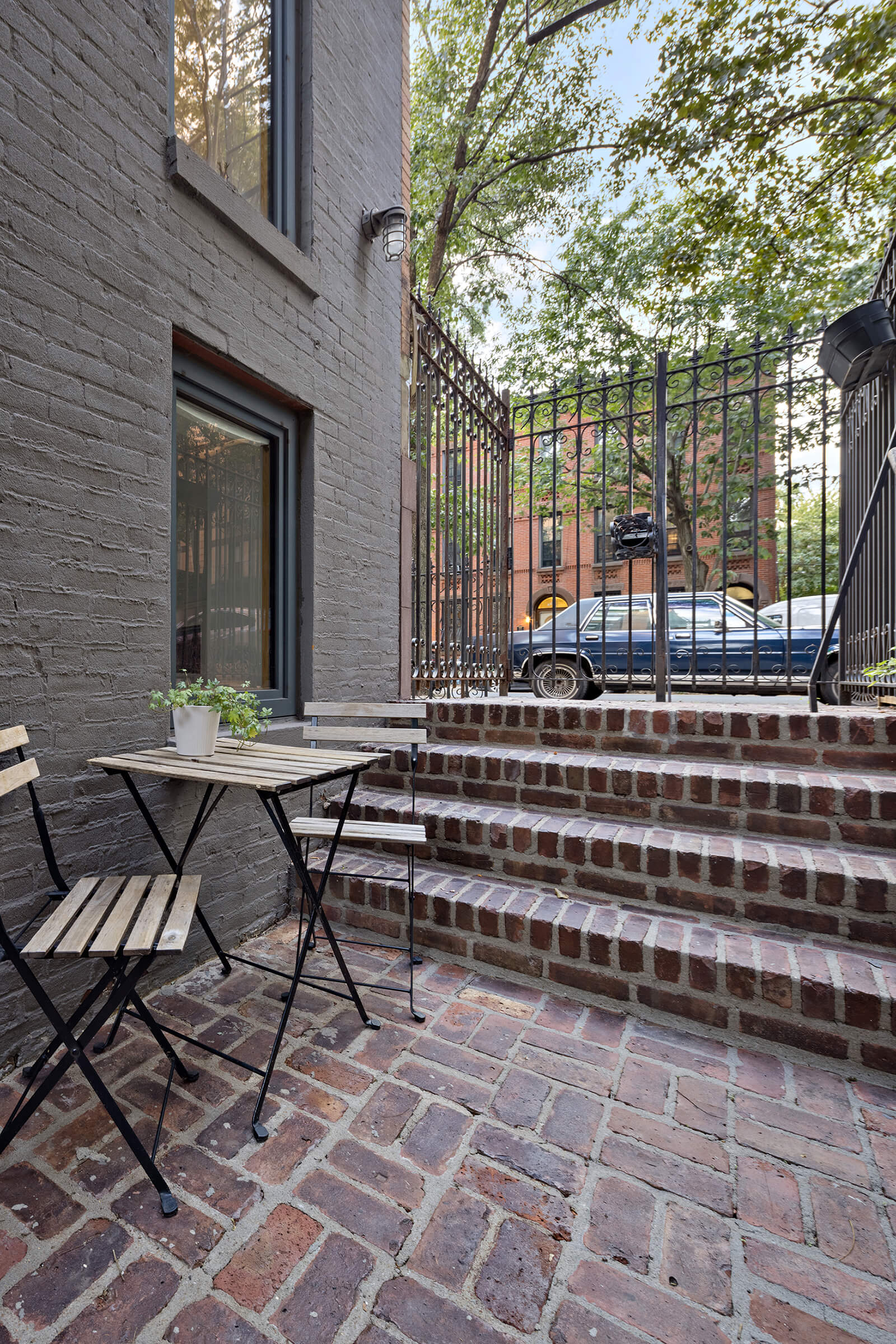
Brick-paved outdoor space is exclusive to the duplex apartment.
[Photos by Hayley Day]
Related Stories
- The Insider: Brownstoner’s in-Depth Look at Notable Interior Design and Renovation Projects
- The Insider: Bright Park Slope Condo Stands Out for Covetable Kitchen and Out-of-the-Ordinary Baths
- The Insider: It’s All About the Light in Sweeping Renovation of Windsor Terrace Limestone
The Insider is Brownstoner’s weekly in-depth look at a notable renovation and/or interior design project by design journalist Cara Greenberg. Find it here every Thursday morning.
Email tips@brownstoner.com with further comments, questions or tips. Follow Brownstoner on Twitter and Instagram, and like us on Facebook.


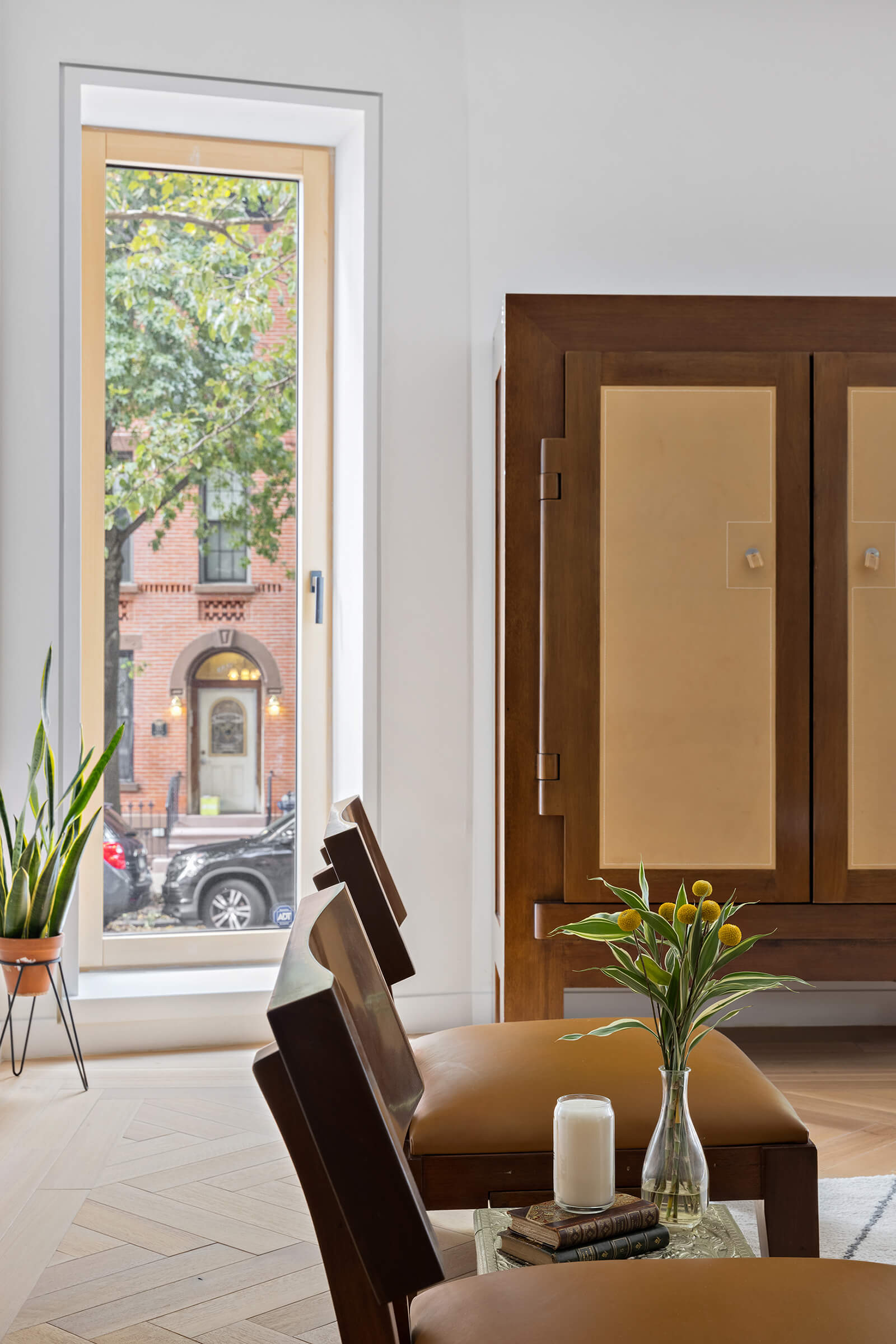
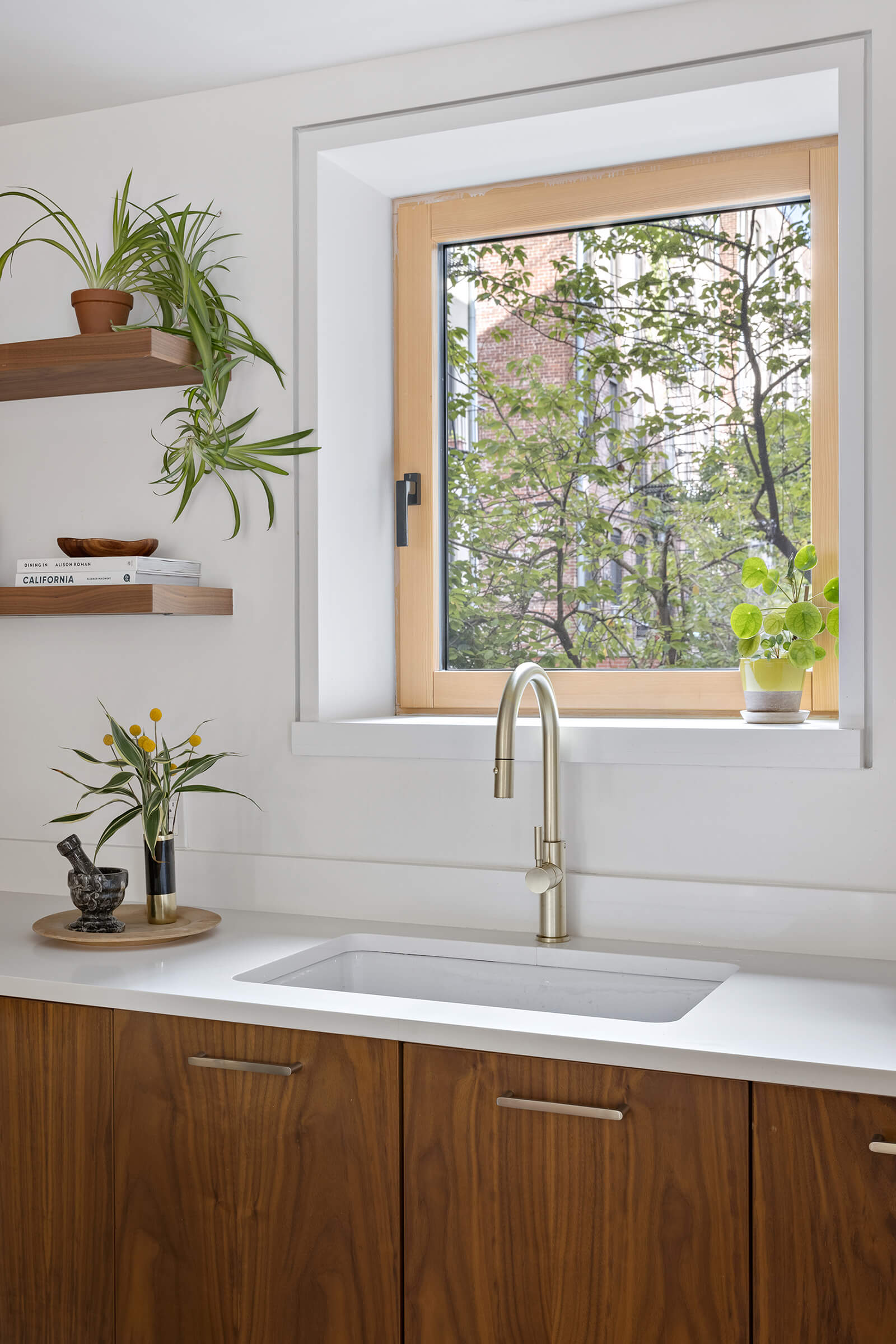
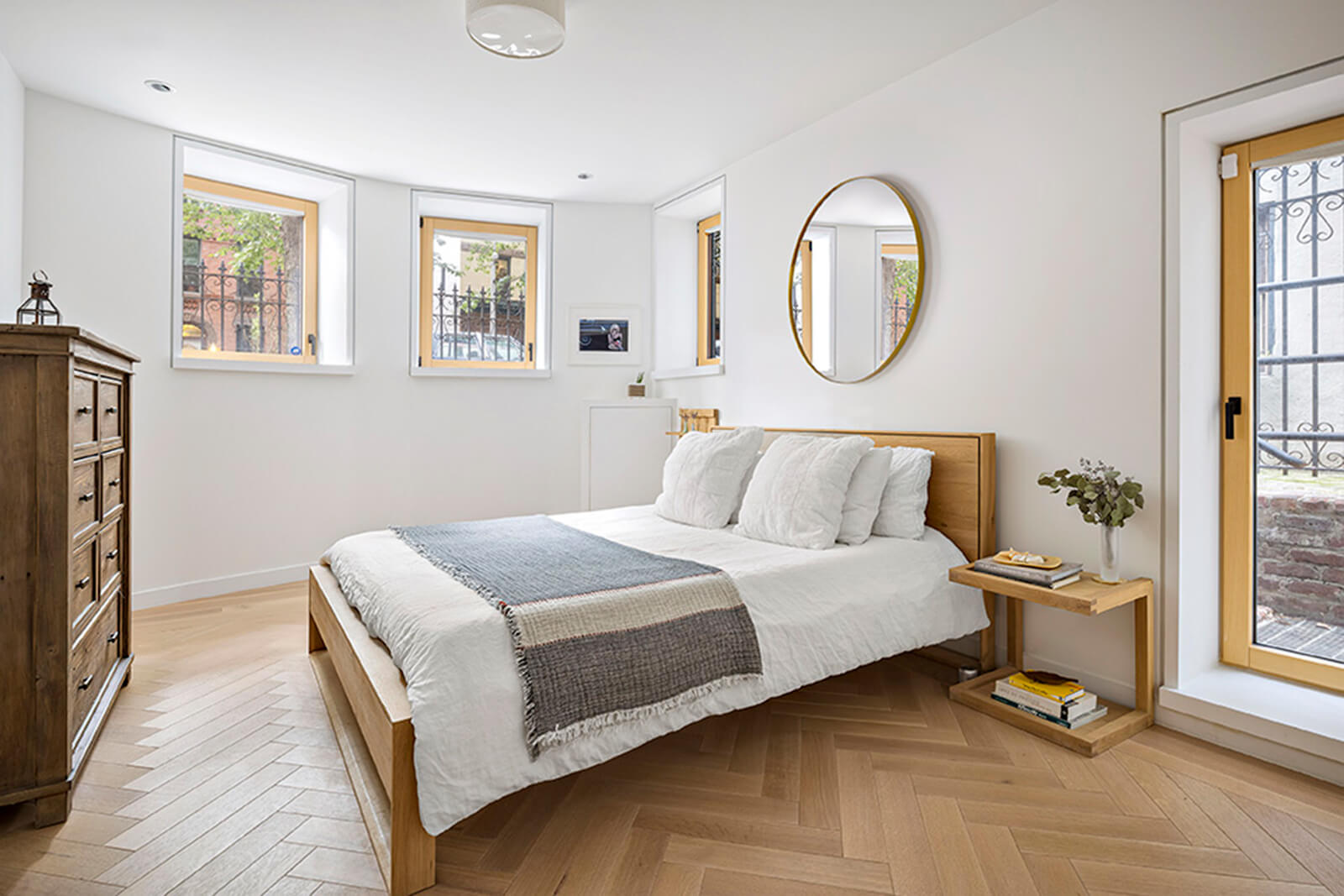




What's Your Take? Leave a Comment