The Insider: Luscious Browns Undergird Elegant Interiors in Newly Reno'd Park Slope Brownstone
Warm brown tones unify the house’s decor from the family room on the garden level to a reading nook in the upper reaches of the four-story house.

Photo by Nicole Franzen
Got a project to propose for The Insider? Contact Cara at caramia447 [at] gmail [dot] com
“It was one of those perfect projects, with architects who brought great ideas to the table,” said Whitney Parris-Lamb, co-founder with Amanda Jesse of Prospect Heights-based interior design studio Jesse Parris Lamb. Together with the architecture firm Model Practice, they carried out the sweeping overhaul of a generously proportioned late 19th century brownstone, a project nearly three years in the making.
The house’s decor is cohesive from the family room on the garden level to a bulkhead reading nook in the upper reaches of the four-story house. “Because the house is so grand, the ceilings so tall, we had to bring it down to earth to make it comfortable for the family,” Parris-Lamb said. They accomplished this largely by leaning on warm brown tones, currently riding a wave of popularity in both interiors and high fashion, for a sepia feel “kind of like a vintage photograph.”
They began on the parlor floor, masterfully deploying neutrals there. “As we moved up through the house and got to know the clients better, things got a bit more colorful and daring,” said Jesse, with elements of red and bold-scale floral prints making appearances.
The house had existing mantels, shutters, moldings, medallions, and a spectacular crystal chandelier in the front parlor (top photo). “The goal of the client was to preserve, but then we realized things had to be re-created,” Parris-Lamb said. The plasterwork was precisely replicated. The bordered wood flooring was replaced with a pattern based on the original. The chandelier was fully restored and rewired, every crystal cleaned.
The architects specified most of the hard materials, with Jesse Parris-Lamb taking the lead on lighting and wall treatments. When construction ended, the interior design team faced pretty much a blank slate. Their clients were coming from a much smaller space and had few pieces they wished to keep. Many of the new furnishings — a polished mix of contemporary, vintage, and custom — have a crafted, artisanal quality.
The determinedly neutral furnishings in the front parlor include a George Smith mohair sofa, a walnut coffee table designed by Michael Robbins, a pair of white leather wing chairs from the Danish maker Carl Hansen, and an arched-top cabinet from London-based Pinch.
Since the parlor floor is one continuous open space, the carefully considered lighting — which includes a minimalist leather-clad fixture from Alex Allen over the kitchen island and a trio of delicate ceramic pendants by Anna Karlin over a dining table from Egg Collective — strives to avoid, in Parris-Lamb’s words, “this lighting showroom effect of visual chaos.”
The distinctive dining chairs are vintage French. Custom tambour millwork in the central kitchen is a subtle, medium-value warm gray. The dining room’s glass expanse is retractable, capable of opening fully on nice days. The terra-cotta drapes are a simple linen.
A TV is concealed behind millwork in the family room at the rear of the garden level. Underlining the comfortable furnishings is a graphic rug from Christopher Farr, based on a 1926 color study by Anni Albers.
Sophisticated furnishings in the primary bedroom on the second floor include another armoire from Pinch, a vintage Guillerme et Chambron dressing table, a pair of vintage rosewood chairs, and the Calyx pendant light from RW Guild.
The primary bath features a show-stopping marble vanity, claw foot tub, and circular skylight that reaches up through the floor above to the roof.
One of the homeowners is a graphic designer and avid crafter. Her home office has space for a sewing machine and cork walls that add intriguing texture and function as a pin-up board.
Children’s rooms and an open reading/play space on the top floor continue themes found in rooms below, including mellow browns and vintage teak pieces from Scandinavia. The custom floor cloth in one of the rooms was inspired by the motif on the original stone threshold at the house’s front entry.
A picture window in the rooftop bulkhead has a custom-made window seat and cushion.
Rebuilding the house’s rear facade was part of the exhaustive project. The pale brick features an unusual articulated design and gracefully curved elements.
Green metal furniture from Hay can stay outside year-round.
[Photos by Nicole Franzen]
The Insider is Brownstoner’s weekly in-depth look at a notable interior design/renovation project, by design journalist Cara Greenberg. Find it here every Thursday morning.
Related Stories
- The Insider: Spectacular Curved Windows on Rear Facade Upgrade Park Slope Neo-Fed Inside and Out
- The Insider: On Deadline, Designers Pull Off Chic, Comfortable Interior for Family’s Weekend Home
- The Insider: Practical, Considered Design Gives Park Slope Condo Understated Appeal
Email tips@brownstoner.com with further comments, questions or tips. Follow Brownstoner on Twitter and Instagram, and like us on Facebook.


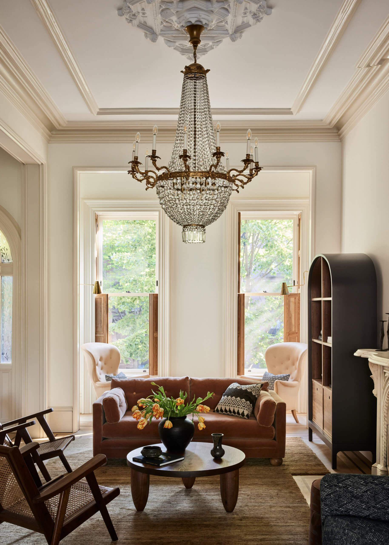
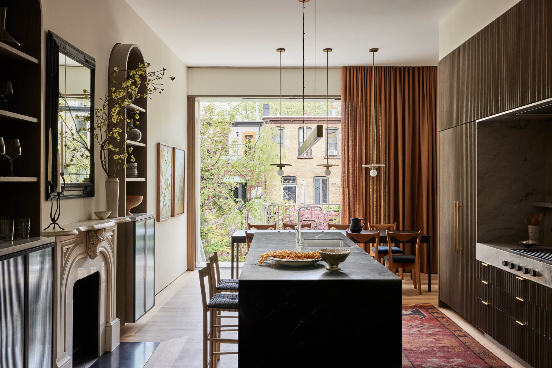
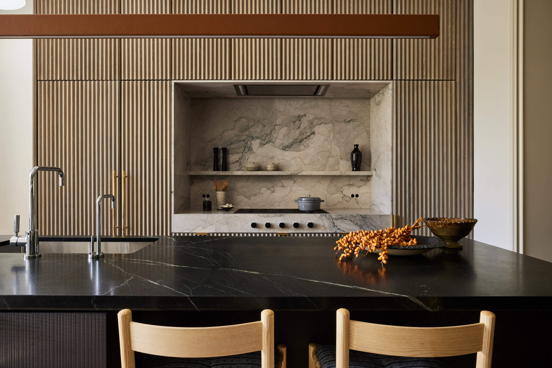
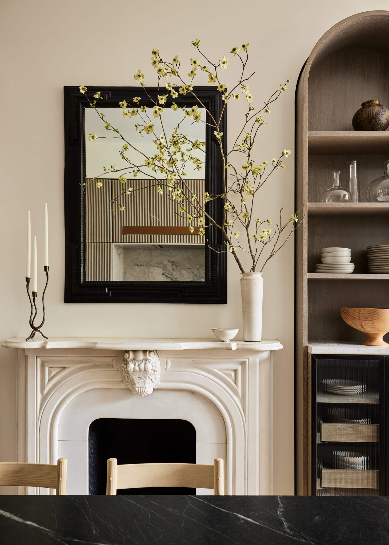
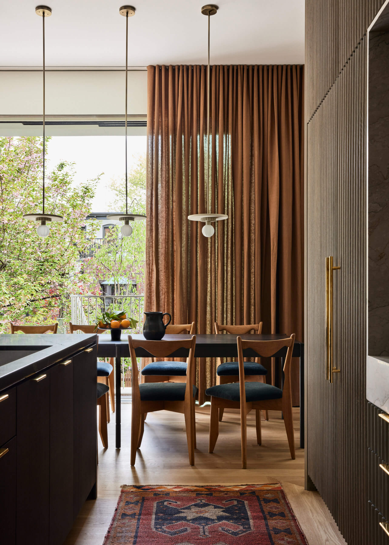
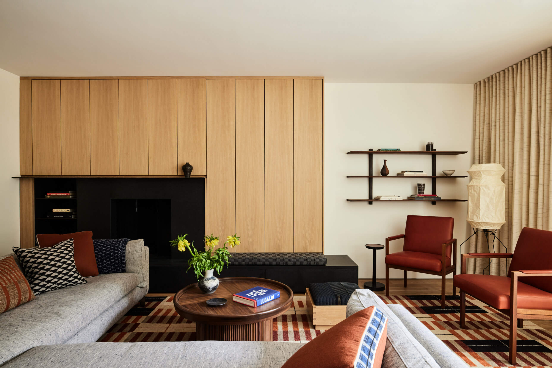
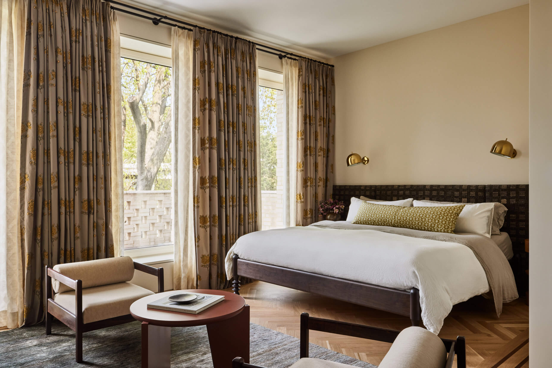
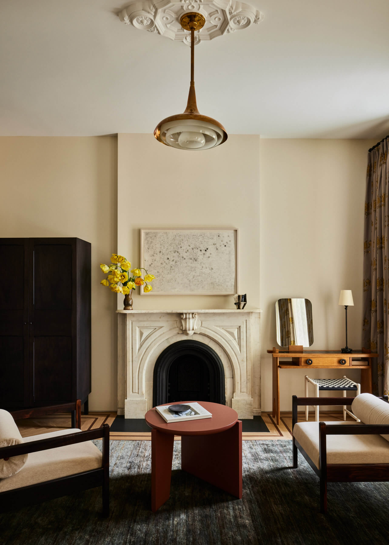
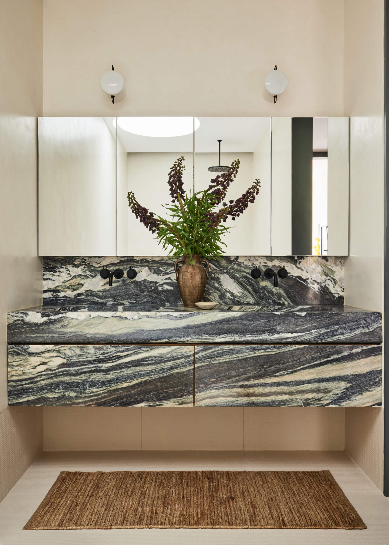
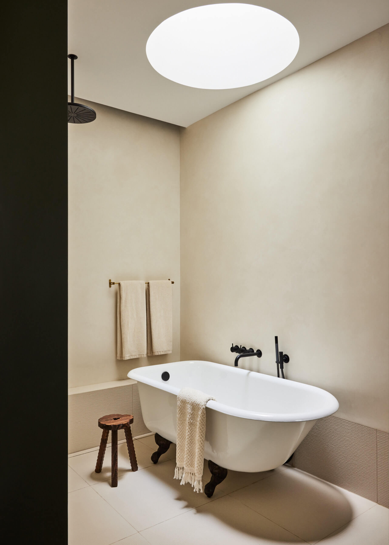
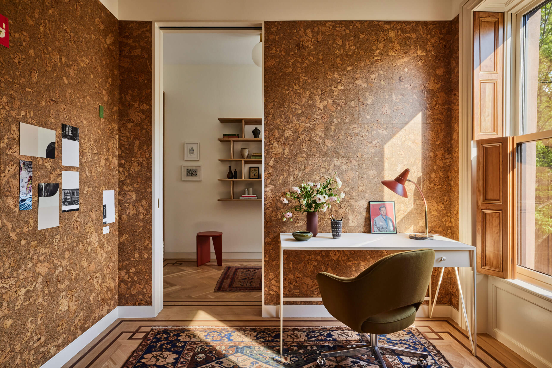
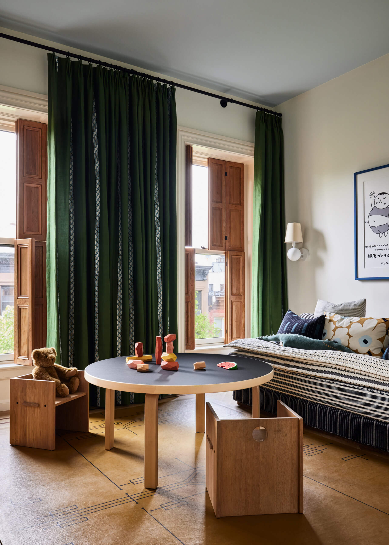
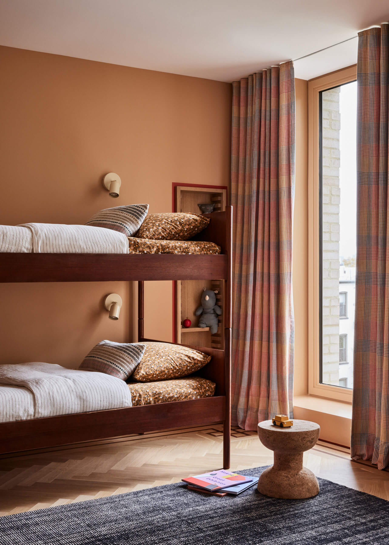
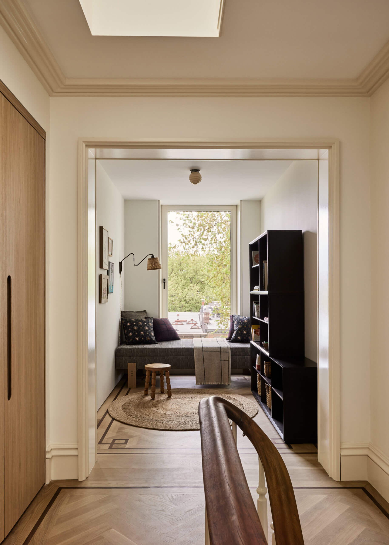
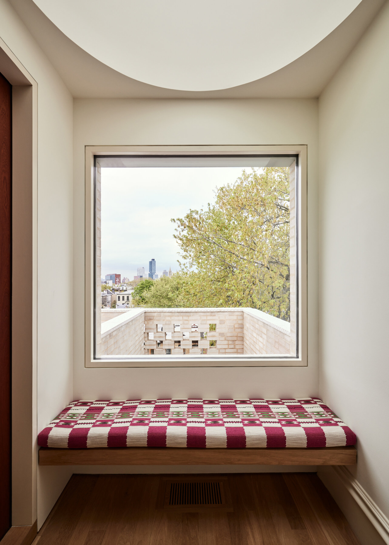
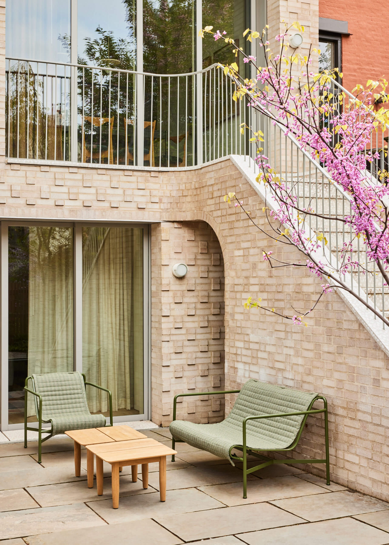
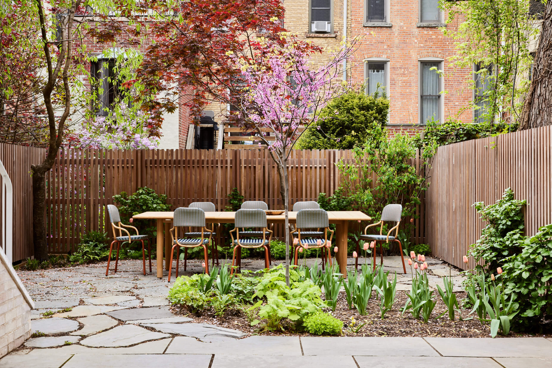







What's Your Take? Leave a Comment