Mystery Deepens Around Murdered Landlord's Unstable 'Burg Building
Strange real estate happenings in Williamsburg: A contractor has discovered the Department of Buildings has no plans on file for the luxury rental at 120 South 4th Street that experienced an emergency vacate order last month because of structural problems. Or, to be more precise, the DOB does have plans on file — but they…
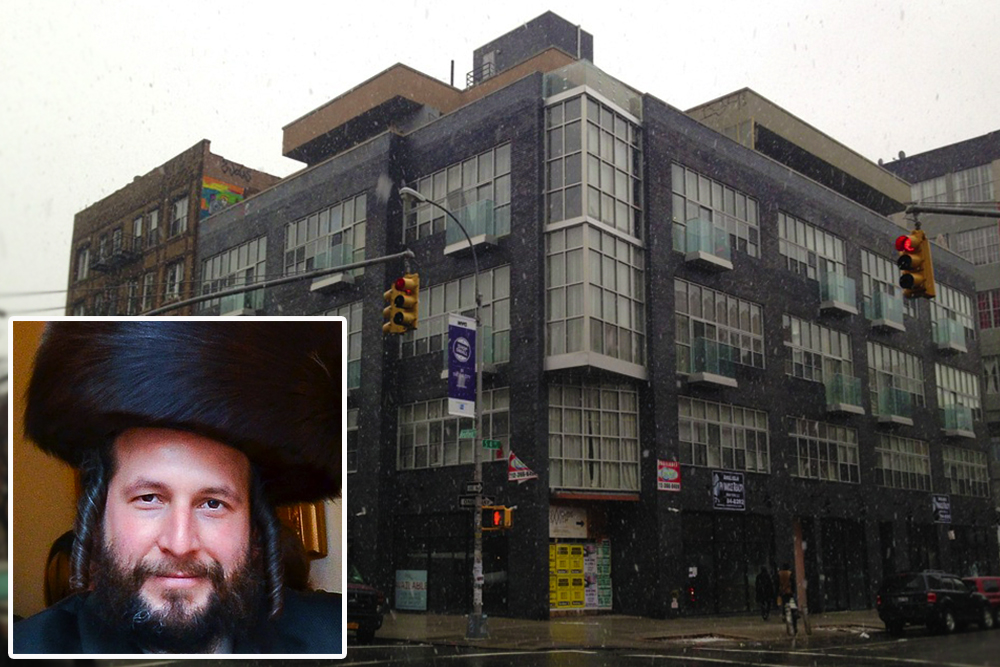
Strange real estate happenings in Williamsburg: A contractor has discovered the Department of Buildings has no plans on file for the luxury rental at 120 South 4th Street that experienced an emergency vacate order last month because of structural problems. Or, to be more precise, the DOB does have plans on file — but they are for another building.
This did not stop the DOB from issuing construction permits and, eventually, a permanent certificate of occupancy for the faulty building, in 2014. The irregularities were uncovered by a contractor, Labib Krunfol, who had rented a commercial space in the building and planned to open a deli and restaurant there, DNAinfo reported.
This is just one of a long string of peculiar happenings at the building, which at one time belonged to murdered landlord and developer Menachem Stark. His burned body was found in a dumpster at a gas station in Long Island in January 2014. A man, possibly a vagrant, was found stabbed to death inside the unfinished construction site in 2012.
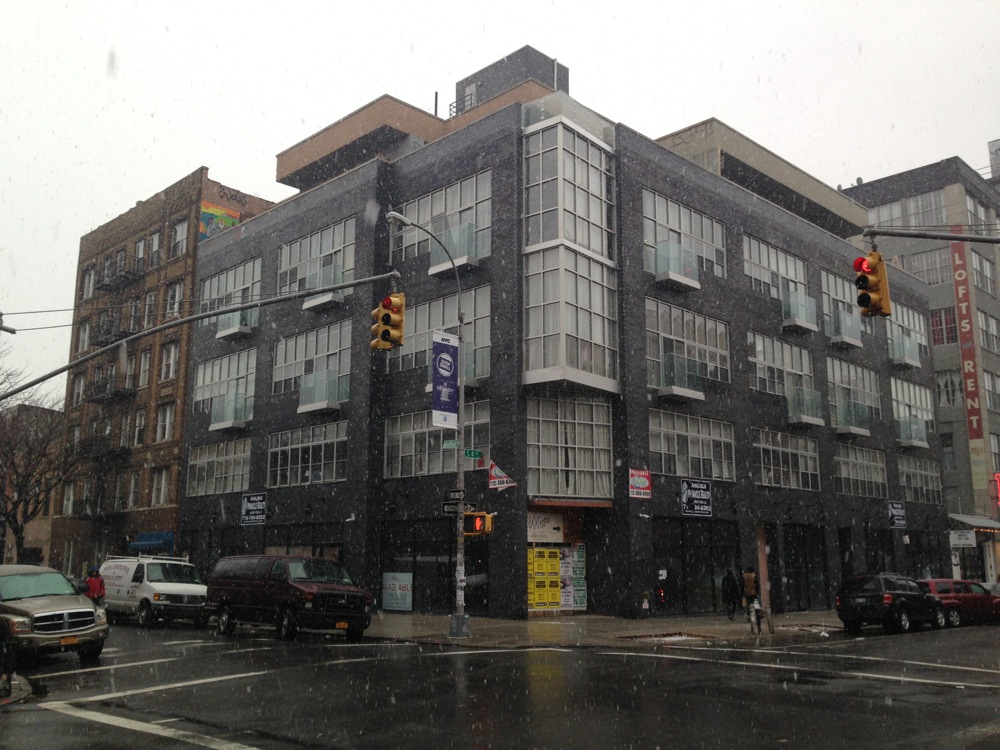
The building, known as the Bedford Lofts LLC, was half finished for years, attracting violations, and Stark and his business partners were sued after defaulting on loans for it and other properties. It was sold to an LLC in August of 2013 for $11,707,160. It is now owned by Stark’s brother-in-law, Abraham Bernat, according to DNA.
Rental listings for the building first appeared in late 2013, and again earlier this year. For sale signs also appeared on the building around the same time.

In 2012, when Stark still owned the long-stalled, unfinished building and several notices of pending lawsuits for unpaid loans on the property were nearing their expiration date, Brownstoner received an unusual series of phone calls about the property. A real estate agent with 5CRE told us of the owner’s ambitious plans for the property and another one near it.
“We are attempting to re-brand a block and create a central attraction in South Williamsburg and plan on creating a gateway to South Williamsburg through these properties,” she said. But the agent gave us the wrong address for both properties. The visionary plans seemed at odds with the incorrect addresses and the reality of a long-delayed, half-finished construction site with unpaid loans.
It’s unclear whether the mixup at the DOB could have led to the structural problems at the building, whose alternate address is 364 Bedford Avenue. The paperwork on file with the DOB show plans for a different Karl Fischer-designed building at 261 North 9th Street.
That building has four stories and 18 units — this one has four stories and 20 units, according to permits. An additional story or penthouse on the roof that is visible from the ground is not mentioned in the DOB permits and may be illegal.
Krunfol realized the building was structurally unsound weeks before the Department of Buildings ordered the tenants out, DNAinfo reported.
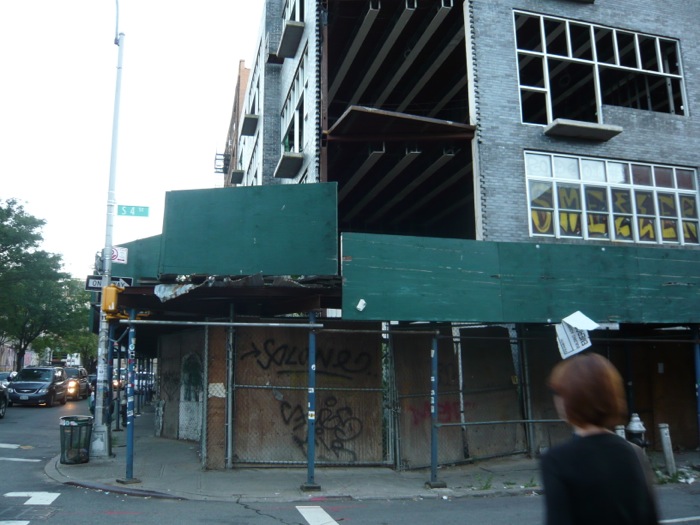
The contractor, who had just signed a lease to open a deli on the ground floor commercial space, was touring the building’s basement beneath his shop when he noticed missing support columns and unsupported beams.
Upon further inspection of the building’s original plans from the DOB, he found that not only was a floor in the building not meant to exist, but most of the building plans listed not 120 South 4th Street but 261 North 9th Street as the building’s address.
Questions remain as to how the DOB could have issued permits or signed off on a certificate of occupancy for the building given the incorrect plans and obvious construction defects at the site. The DOB is investigating, DNAinfo said.
Plans for the building were first filed way back in 2006. Well-known architect Karl Fischer, who has designed many buildings in Williamsburg and is popular with Hasidic developers, is the applicant of record.
Long delayed in construction, the site has always had seemingly ominous luck. — Hannah Frishberg and Cate Corcoran
[Source: DNA]
Related Stories
Long-Stalled Site on Bedford and South 4th Looks Finished
Two Views of Kidnapped Williamsburg Developer Found Dead
New Owner Buys Former Menachem Stark Rentals, Plans Upgrades
Follow Brownstoner on Twitter and Instagram, and like us on Facebook.
[sc:daily-email-signup ]

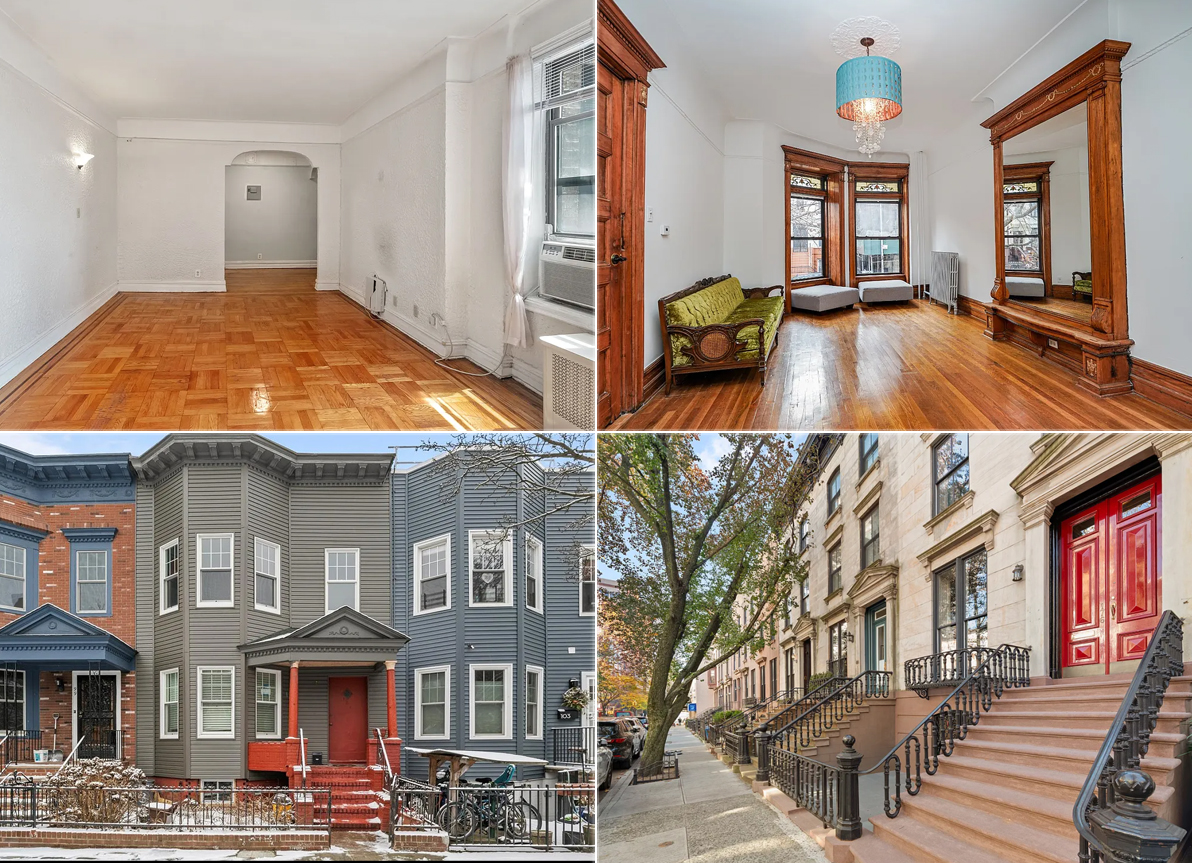
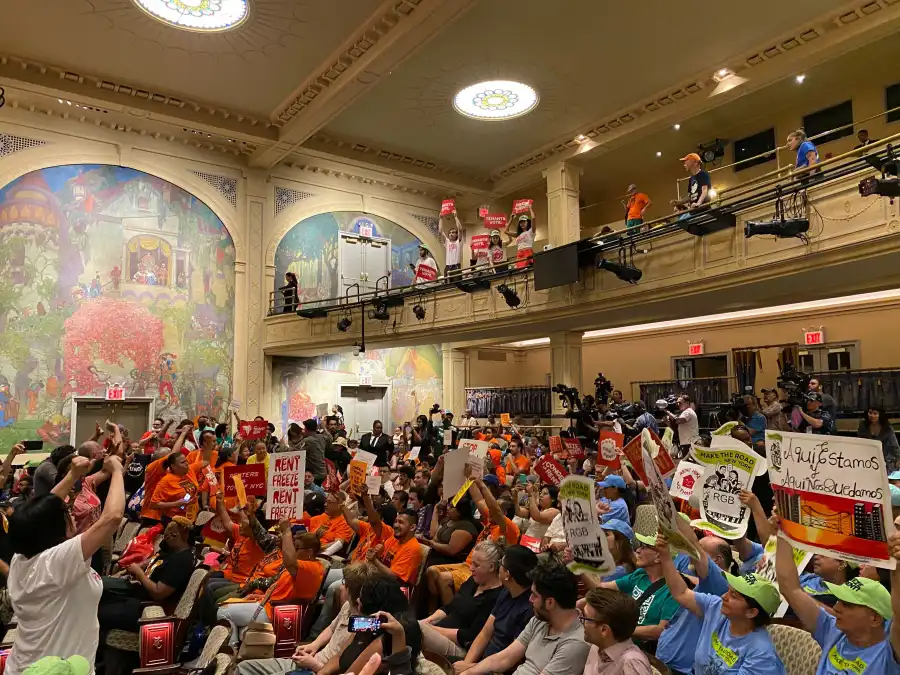
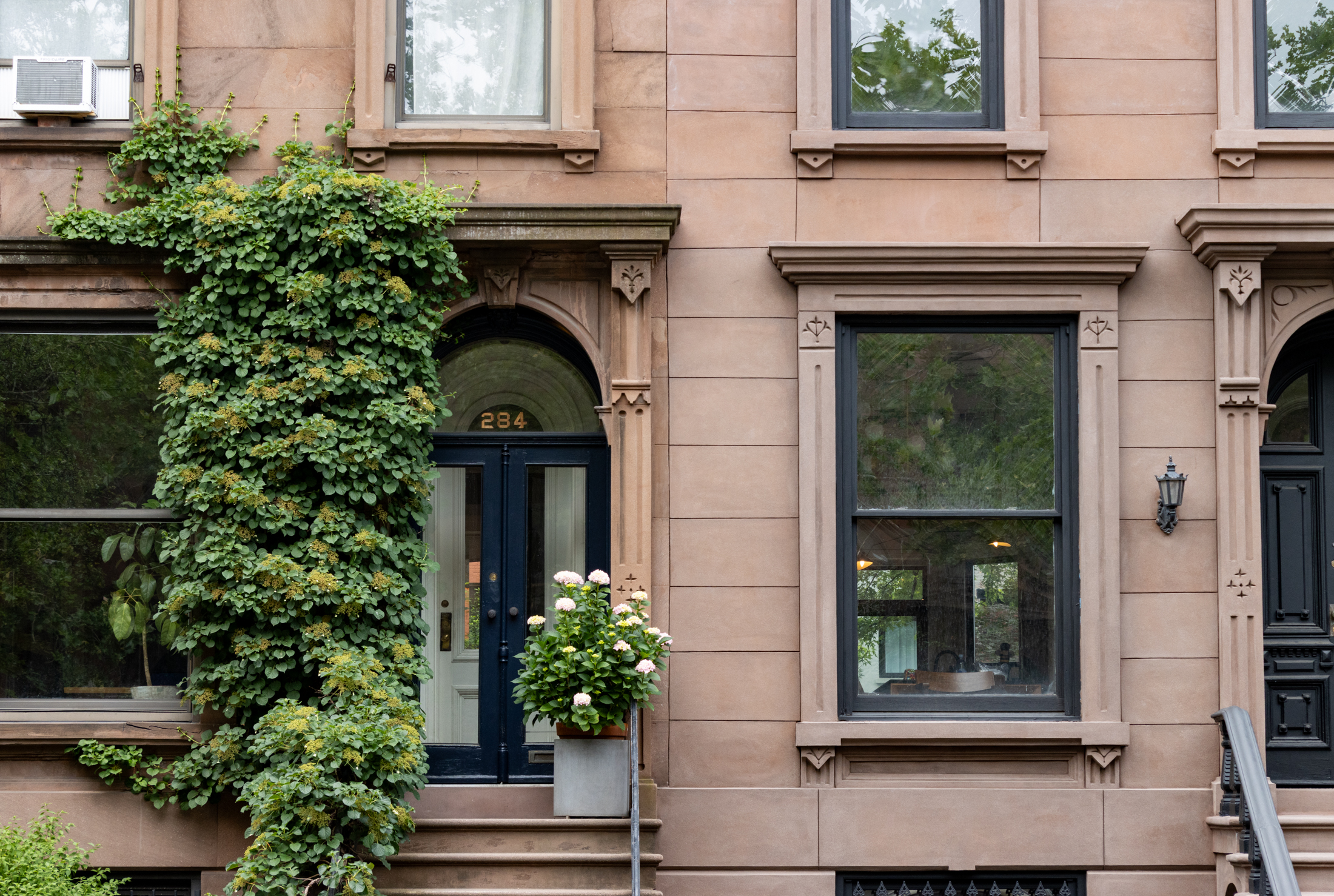
Having actually seen the original filing drawings I can say the original ground floor retail was designed to be in the cellar accessed by the staircase upon entry. We let the owner know his ploy to have a future tenant illegally create Floor Area by building out the ground floor after TCO was ridiculously transparent, yet he treaded on insisting that wasn’t his intent, market collapsed, you know the rest.
Having actually seen the original filing drawings I can say the original ground floor retail was designed to be in the cellar accessed by the staircase upon entry. We let the owner know his ploy to have a future tenant illegally create Floor Area by building out the ground floor after TCO was ridiculously transparent, yet he treaded on insisting that wasn’t his intent, market collapsed, you know the rest.
Corruption from top to bottom
Corruption from top to bottom