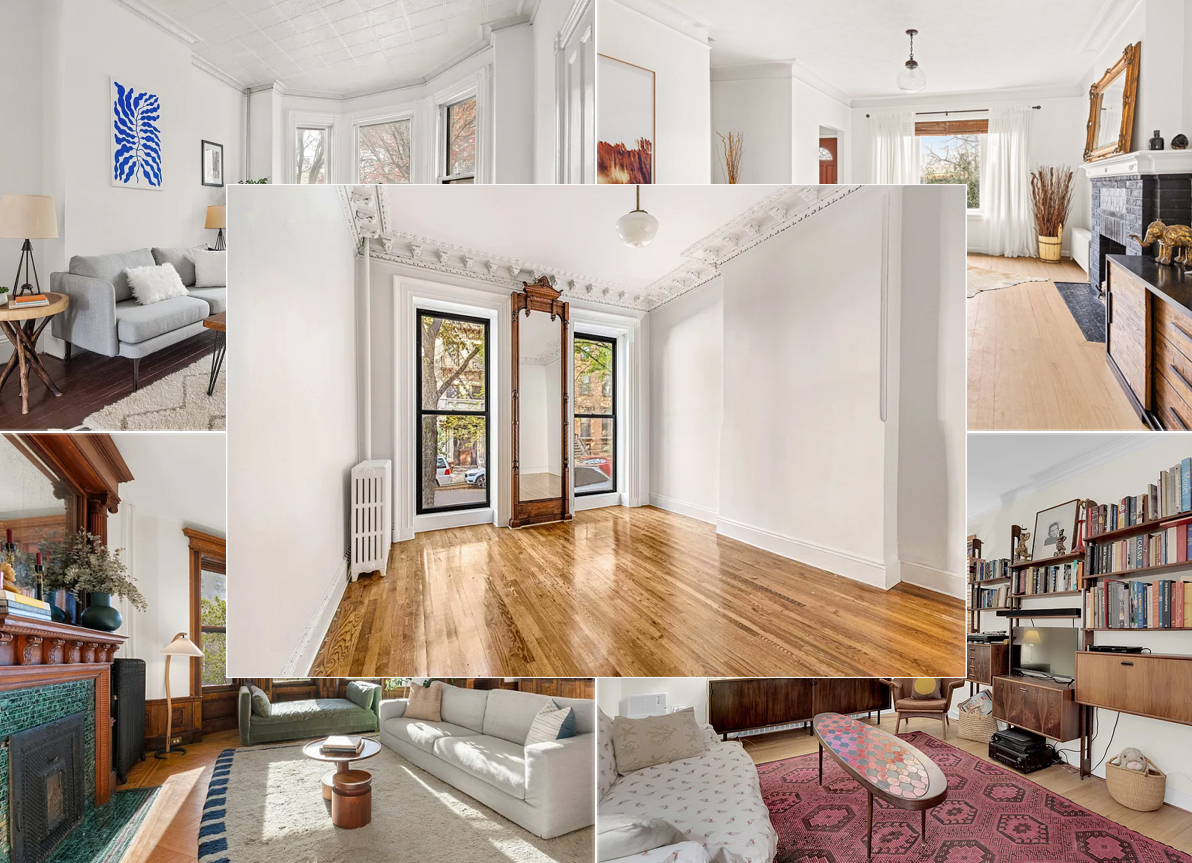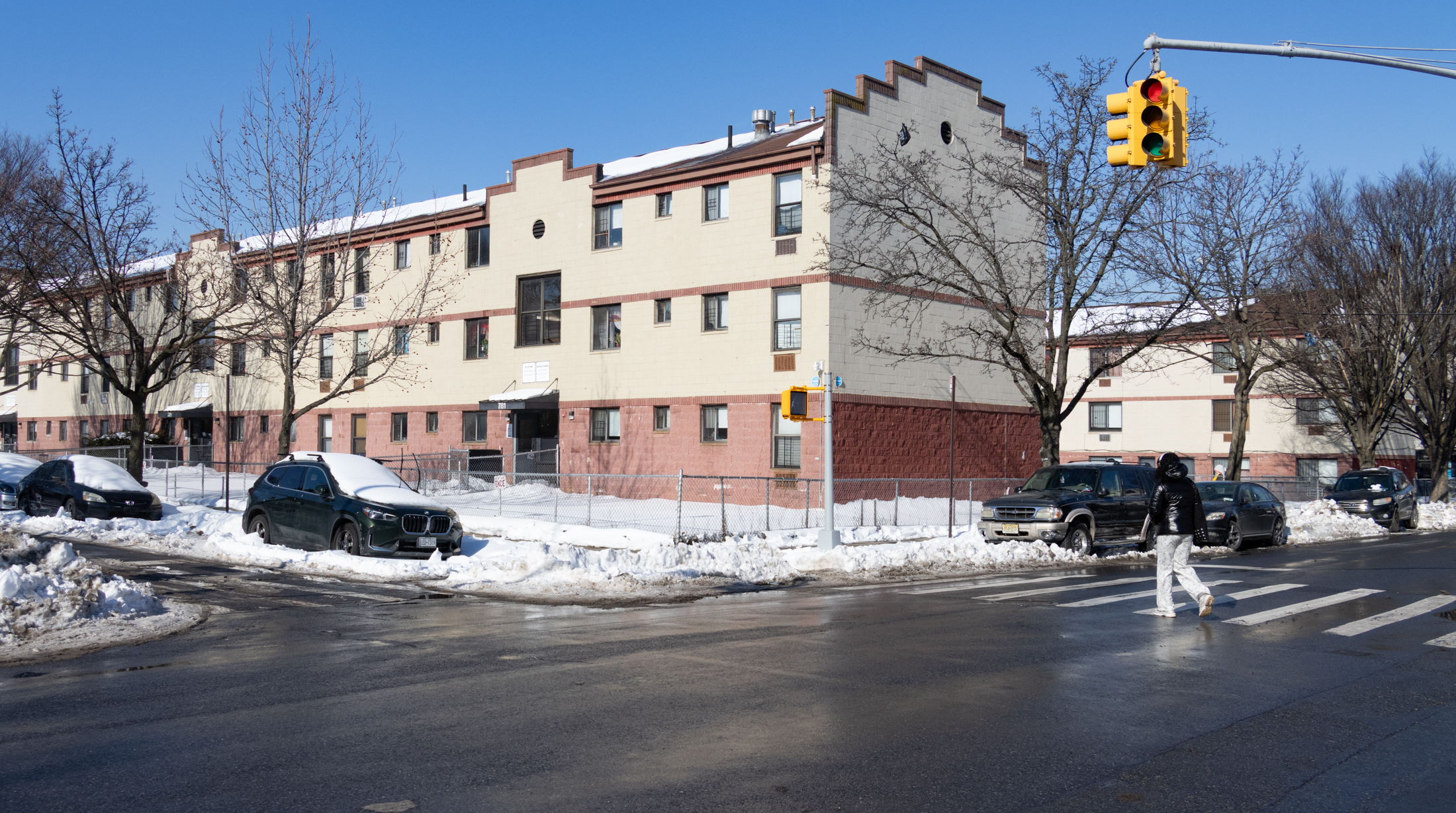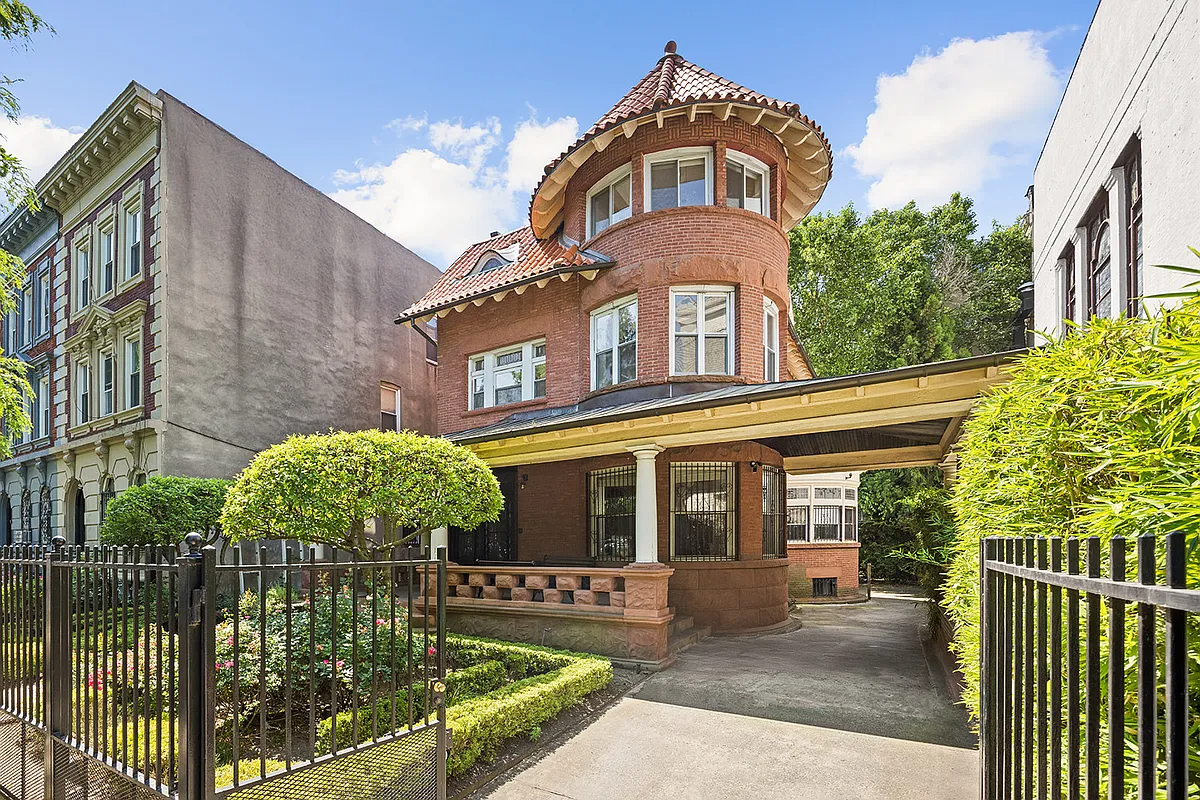Interiors: Modernizing a Row House in the Slope
[nggallery id=”26489″ template=galleryview] The folks from Coburn Architecture, based in Dumbo, have taken on the task of updating, and adding to, a row house in Park Slope. If you have interior projects large or small, amateur or professional you’d like to share, please contact us. This mid 19th century row house on a quiet street…
[nggallery id=”26489″ template=galleryview]
The folks from Coburn Architecture, based in Dumbo, have taken on the task of updating, and adding to, a row house in Park Slope. If you have interior projects large or small, amateur or professional you’d like to share, please contact us.
This mid 19th century row house on a quiet street in Park Slope was in relatively poor condition when purchased by the client. The house next door had burned down many years before, leaving the lot vacant and overgrown, and the new owners wanted to build a structure in its place that would connect to the existing house.
The client’s ambitious program for the new structure required a new master suite with a spacious bath and dressing room, a dining room, a garage with a driveway (a luxury for city dwellers), and some outdoor living space. To avoid having to move to temporary quarters, the client elected to complete the project in two architectural phases, followed by an interior design phase.
UPDATE: Brendan Coburn just dropped us a note to clear up a couple of things: 1) The house is only a combined 3,400 square feet, as the addition is just two stories high; 2) The construction and renovation took place in four phases over eight years.





THL – link not working…I WANT to see TACKY!!
Mysterious…and what’s your point?? There are so many people who buy and renovate…and believe it or not hire architects and designers to help them create a beautiful space. Doesn’t neccessarily make them ‘mouveau riche’
Are we going to start hating on rich people now? Or on people that renovate and decorate?
I think it is quite lovely and I could easily live there. The level of thought and finish from the design of the space through to the furnishings and artwork are really first rate. I know some of the art was commissioned for the house by the architect. I also am so tired of everyone using grays as their color palettes for their homes and considering it “special”. I think the pink room is courageous and refreshing. I also think juxtapositions of styles can be fun and intriguing, when done well. And I dare any of you critics to open up your homes to anonymous comments on a blog! (and no, I don’t know the owners or have any vested interest in this house).
I hope one day I can get my house looking that tacky!
Dave sorry about that link, try this:
http://www.coldwellbankermoves.com/ID/1092758
“nouveau riche” exactly.
only the rich can afford this…building + total reno on building + lot next door + new construction on said lot + “2 architectural phases” + “interior design phase” + Extensive millwork + i dont even want to think about the finishes for fear of barfing on my desk
It doesn’t paste THL..I suspect its incomplete…break it up with the return key
you people are nuts
My pleasure BRG….with a driveway…
http://www.coldwellbankermoves.com/CustomModules/Properties/PropertyDetails.aspx?SearchID=7017249&PropertyID=1092758&RowNum=2&StateID=38&RegionID=1&IsRegularPS=True
Actually I’m going to backpeddle on my comment that the furniture is tacky. I must have had the vision of the bed and the pink walls. Those armchairs are fantastic; especially the one with the flame-stitch pattern. I don’t like mixing of styles in the same room either.
The easter egg colors are a little annoying and some of the acoutrements are a little silly, but I bet this place does feel really spacious. The kitchen seems at odds with the dining room, I’m confused. Did two different people do them?