The Insider: Architect Rethinks NoHo Loft to Bring on Light, Openness, Efficiency
An interior designer hired Manhattan-based Drew Lang of Lang Architecture to thoroughly reconfigure her family’s converted industrial loft.

During a number of years spent living in a 4,000-square-foot loft in a converted late-19th century factory building, the homeowners realized the developer’s original floor plan could be so much better. They hired Manhattan-based Drew Lang of Lang Architecture to thoroughly rethink it, in order to give them “more light and more openness,” the architect said, along with four bedrooms and three-and-a-half new baths for their growing family.
“It was all about balancing the shared open space versus the bedroom sizes,” Lang said. “We also had to carve out a separate office, a laundry room and lots of closets. In the end, the clients decided they wanted to prioritize the open space and were willing to give up large bedrooms. They’re functional and nicely sized, but not grand.”
Among the loft’s pluses were four exposures. Still, Lang said, “It was on the dark side because there was a wall running along the central column line, and the kitchen was tucked back in a far corner of the apartment.”
In the course of a gut renovation, Lang removed the central wall and relocated the kitchen, which is set apart from the main living area by massive custom steel and glass pocket doors made by Jersey City-based craftsman Darren Vigilant. “We pushed the kitchen to the center of the apartment and opened it up, and created a core where bedrooms, baths, closets and utility rooms could live.”
The gorgeous scalloped vaults of the masonry ceiling were plastered smooth to become a defining visual element of the loft.
One of the homeowners, Anna Beeber, is an interior designer. She was closely involved in choosing finishes, and she furnished the space.
Not only did the clients not mind the exposed, red-painted sprinkler pipes, the architect said, “They liked them, so we let them be a feature of the space.”
The existing strip maple flooring was salvaged, with some patching and refinishing.
A Natuzzi sofa, Restoration Hardware coffee table and vintage Danish armchair furnish the central living area.
Sliding steel-and-glass pocket doors allow the kitchen to be either part of the open space or closed off as a distinct room.
The custom wood kitchen cabinets were brush-painted on site. A cooktop is set within a center island with a marble countertop from Vermont Danby.
Stools were found at Brooklyn Flea.
A banquette upholstered in blue leather from Moore & Giles serves as a secondary dining area.
The simple wood table is from Hem, the hanging fixture by Kalmar.
The corner bookcase in the library/sitting area is Lang’s design. The entry to the loft is to the left of the bookcase; there’s a study behind the glass door.
Furnishings include a Restoration Hardware sofa, Maxalto coffee table from B&B Italia and chairs found at the Brimfield, Mass., antique market.
The steel columns and beams of the old industrial building were only partially exposed when Lang began the job. After they were stripped of paint, he said, “We liked the finish, so we just left it.”
The deep cased opening at the loft’s entrance is cerused white oak.
Visible within: a blue glass sideboard from Team 7, an Austrian company, purchased at Stillfried Wien, and a wax and textured plaster artwork by Atelier Premiere.
White-painted brick walls, a custom mosaic floor and a soaking tub from Victoria & Albert characterize the master bath.
Blackened steel door surrounds are another defining visual detail. Dark door hardware by P.E. Guerin was chosen to complement the loft’s structural cast iron and relate to the building’s history, the architect said.

The Insider is Brownstoner’s in-depth look at a notable interior design/renovation project, by design journalist Cara Greenberg. Find it here Thursday mornings.
Got a project to propose for The Insider? Contact Cara at caramia447 [at] gmail [dot] com
Related Stories
The Insider: Custom Details and Quirky Art Star in Revamp of ‘Burg Loft-Apartment for Young Family
The Insider: Williamsburg Loft Gets New Staircase, Glass-Walled Mezzanine and Wall of Books
The Insider: Williamsburg Townhouse Gutted and Rebuilt as Open, Loft-Like Home












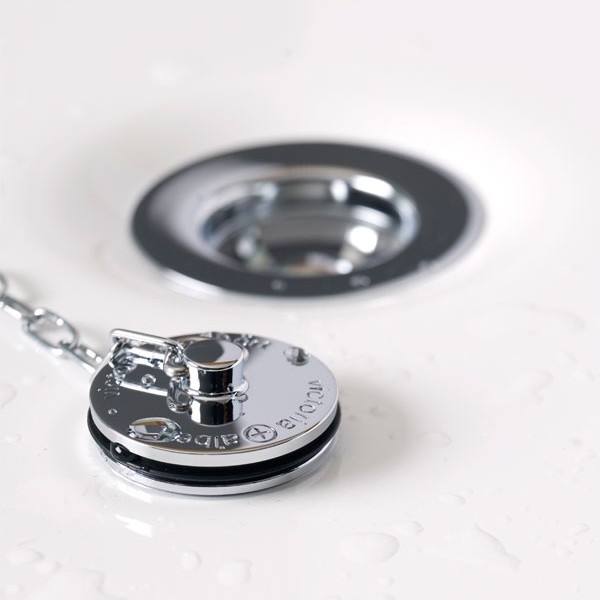
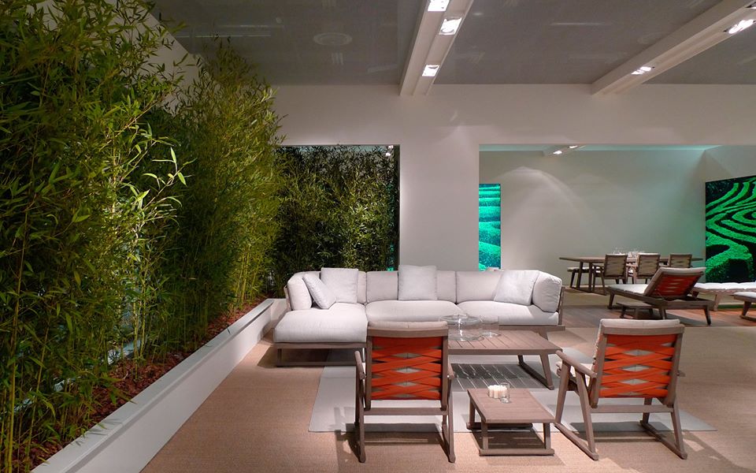
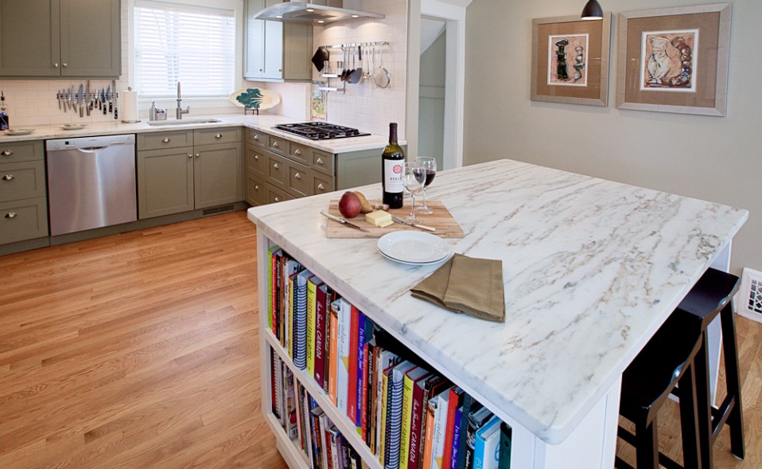

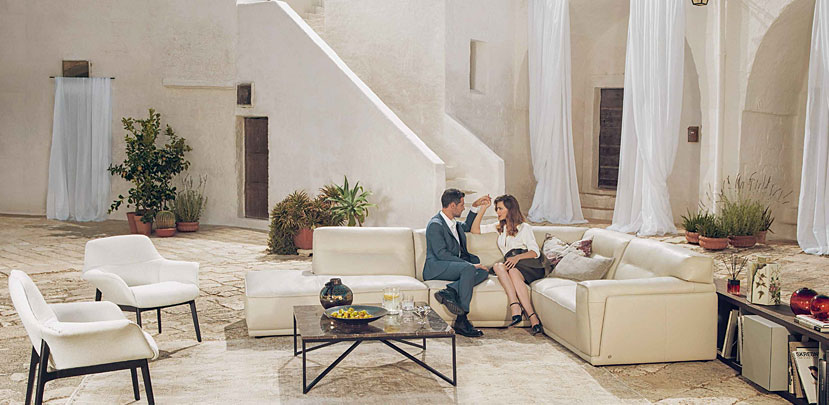
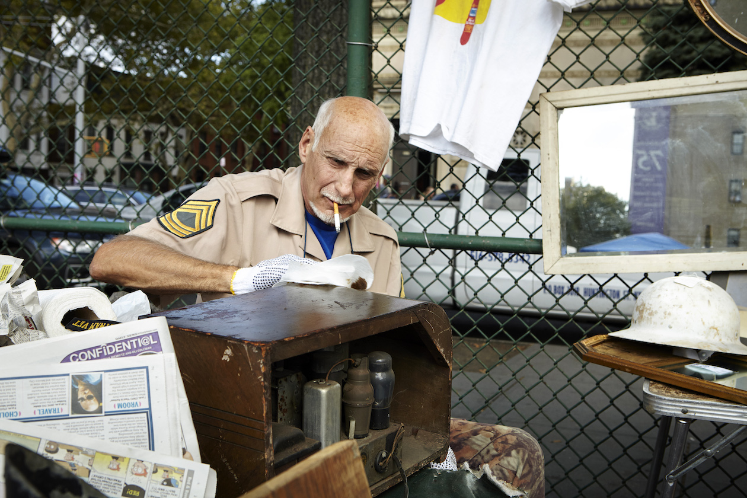
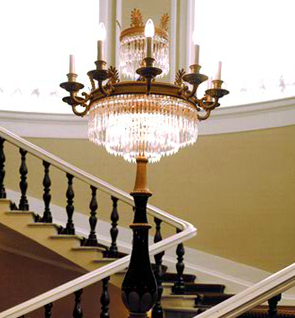
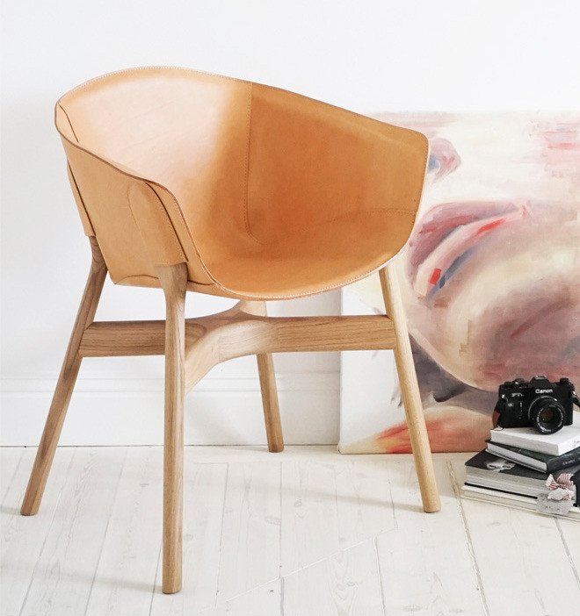
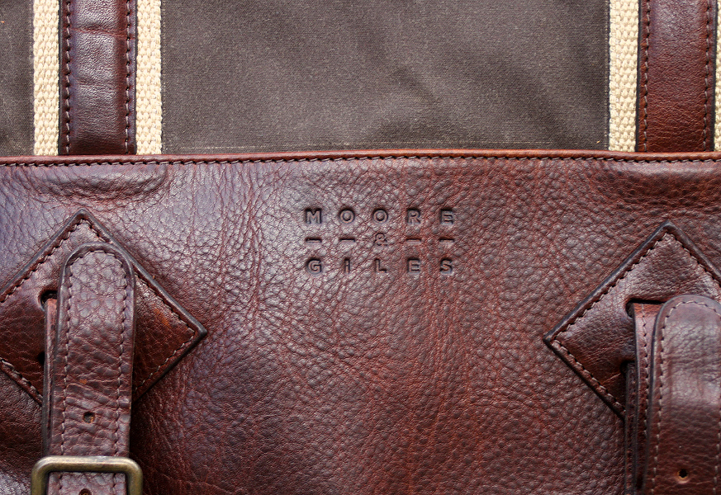
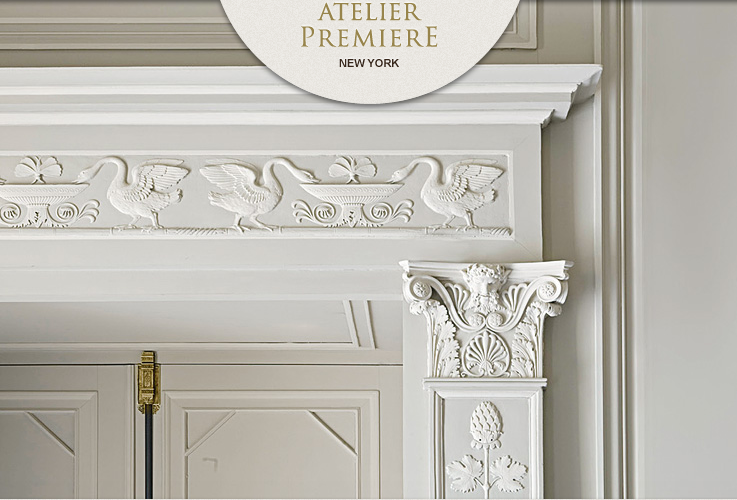
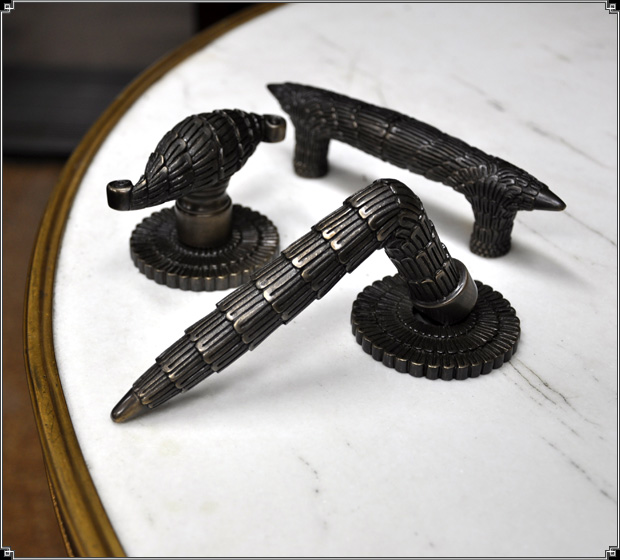
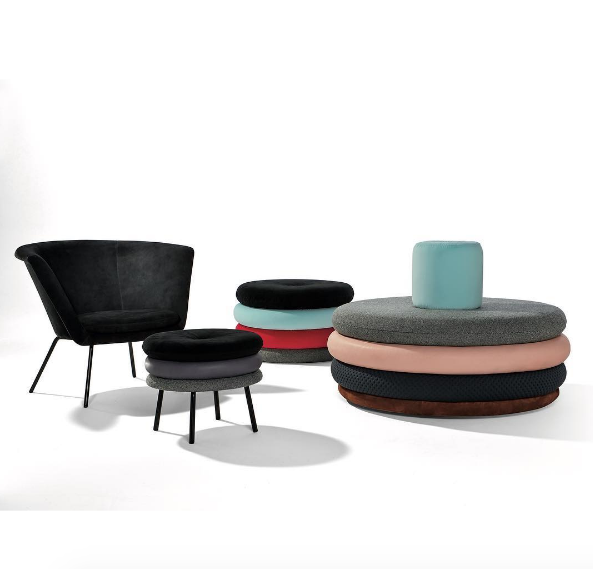
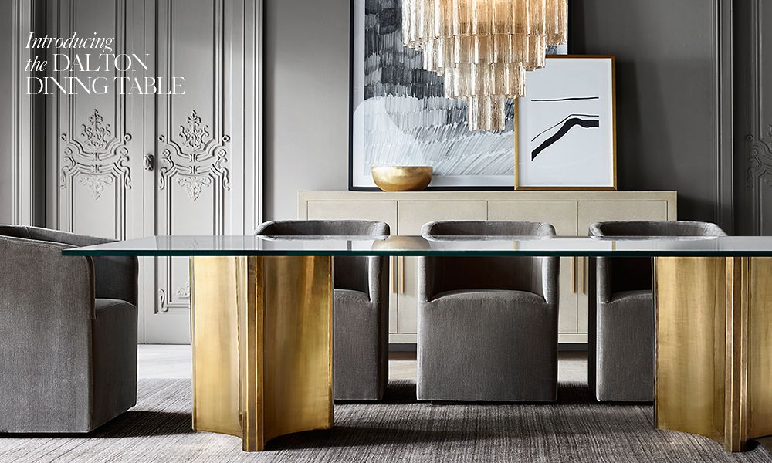








What's Your Take? Leave a Comment