The Insider: Architects Realize the Potential of a Parlor Floor With Extension in Fort Greene
A little gem of a room at the back of a brownstone becomes the taking-off point for a wholesale renovation of the parlor floor, all the way out to the back garden.

Got a project to propose for The Insider? Please contact Cara Greenberg at caramia447 [at] gmail [dot] com.
The configuration of this brownstone’s parlor level was awkward, to say the least, with a bay-windowed extension that had promise but didn’t really work for family living. Confounded by what to do with the space, the owners called on Dumbo-based architects Robinson + Grisaru to rethink the parlor floor, including the kitchen, the extension and the back garden.
“The previous owners had renovated it themselves in a chaotic fashion, with the kitchen in the extension, which is small for a family kitchen,” said Gitta Robinson, who founded the firm with her husband, Richard Grisaru, in 1998. “It was very rustic, with a stove in one corner, a sink in the other — kind of charming, but not at all practical.”
The architects relocated the kitchen to what was part of the hallway leading from the house’s front entry all the way to the rear. “We pulled the kitchen into the house, where it becomes command central, and made the extension a nice den/family room,” Robinson said. “It’s beautiful, with the very tall double-hung windows. You feel like you’re out in the garden.”
The renovation included taking down the wall between the rear parlor and the new kitchen and inserting a structural steel beam across the opening, then rebuilding the plaster crown molding, which was disturbed in the process.
In another major move, the back wall was blown out and replaced with glass. The original wood floors were refinished, and plaster moldings, in decent but not spectacular shape, were repaired throughout.
The homeowner, Molly Spindel of Spindel Studio, a new Fort Greene-based business, did the decorating.
Troy Cabinet Manufacturing, based in Troy, N.Y., provided extensive custom millwork in the kitchen and elsewhere. Woodworker Jessica Wickham of Beacon, N.Y., made the custom dining table and bench (top photo).
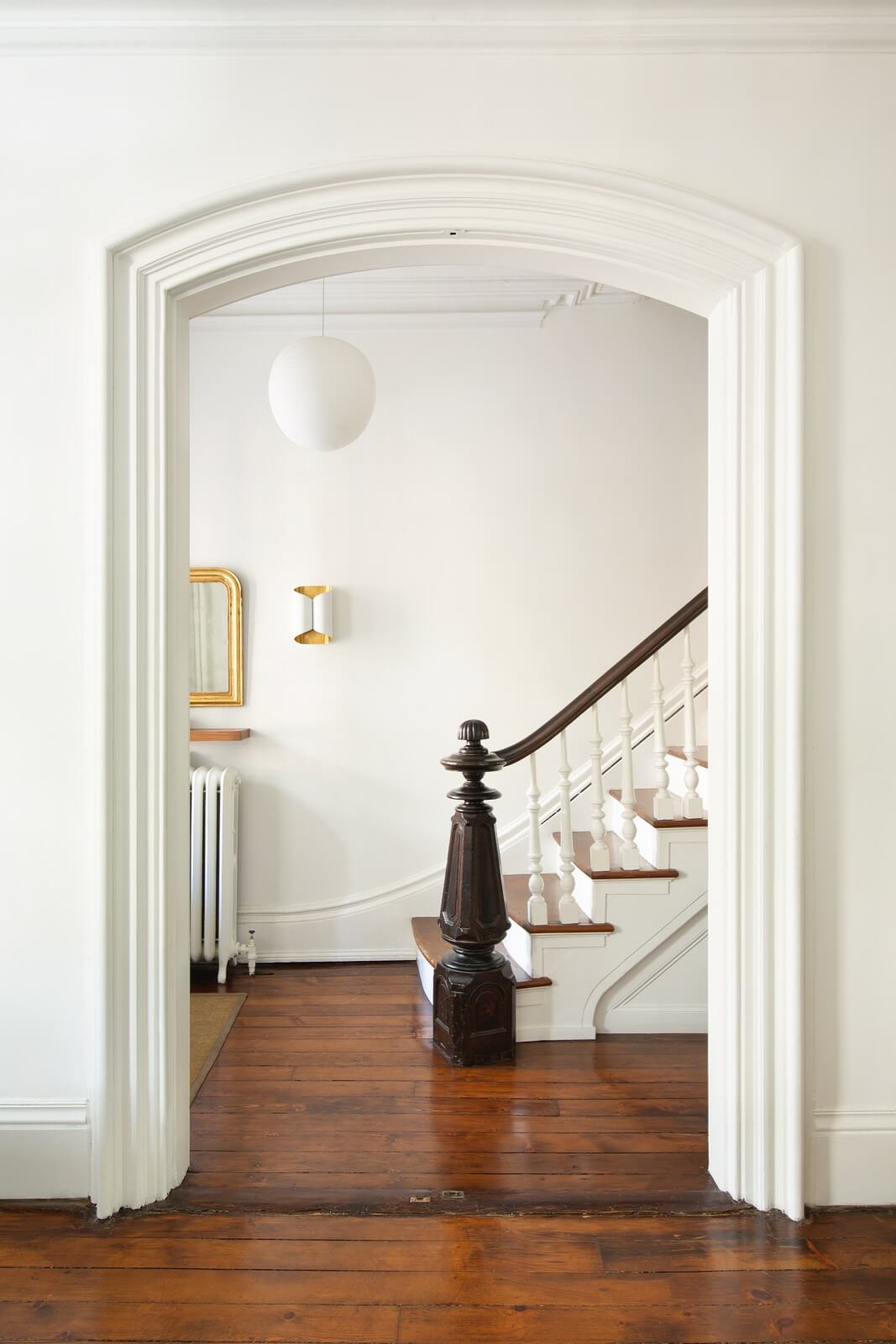
The architects removed the doors leading into the front parlor. “They were folded back and in the way of furniture,” Robinson said.
The Rituals pendant light in the front hall is by Foscarini; the Selfoss sconce on the wall came from Circa lighting.
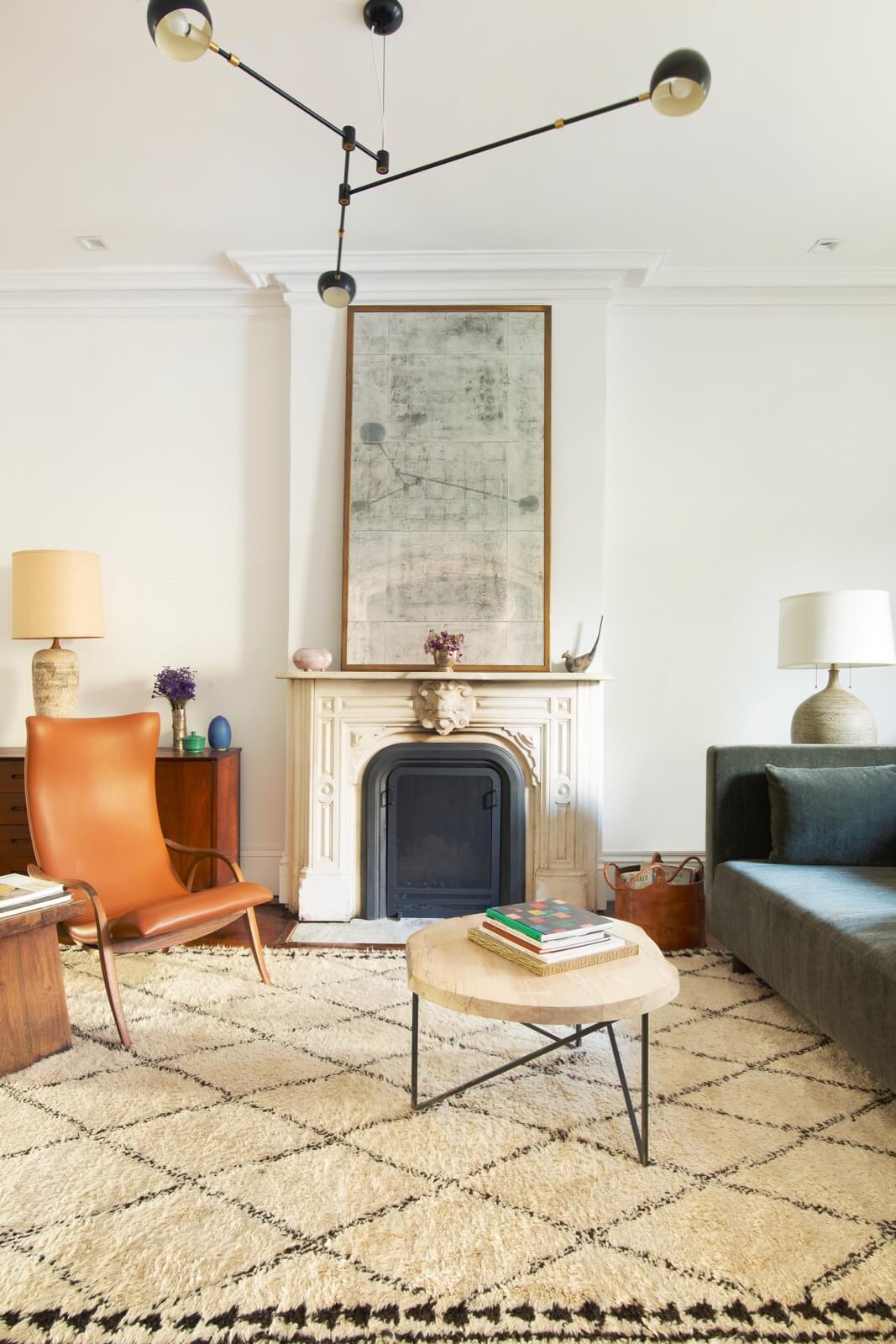
A leather chair from Frits Henningsen, a Moroccan Berber rug and a chandelier from David Weeks define the living room in a few strokes.
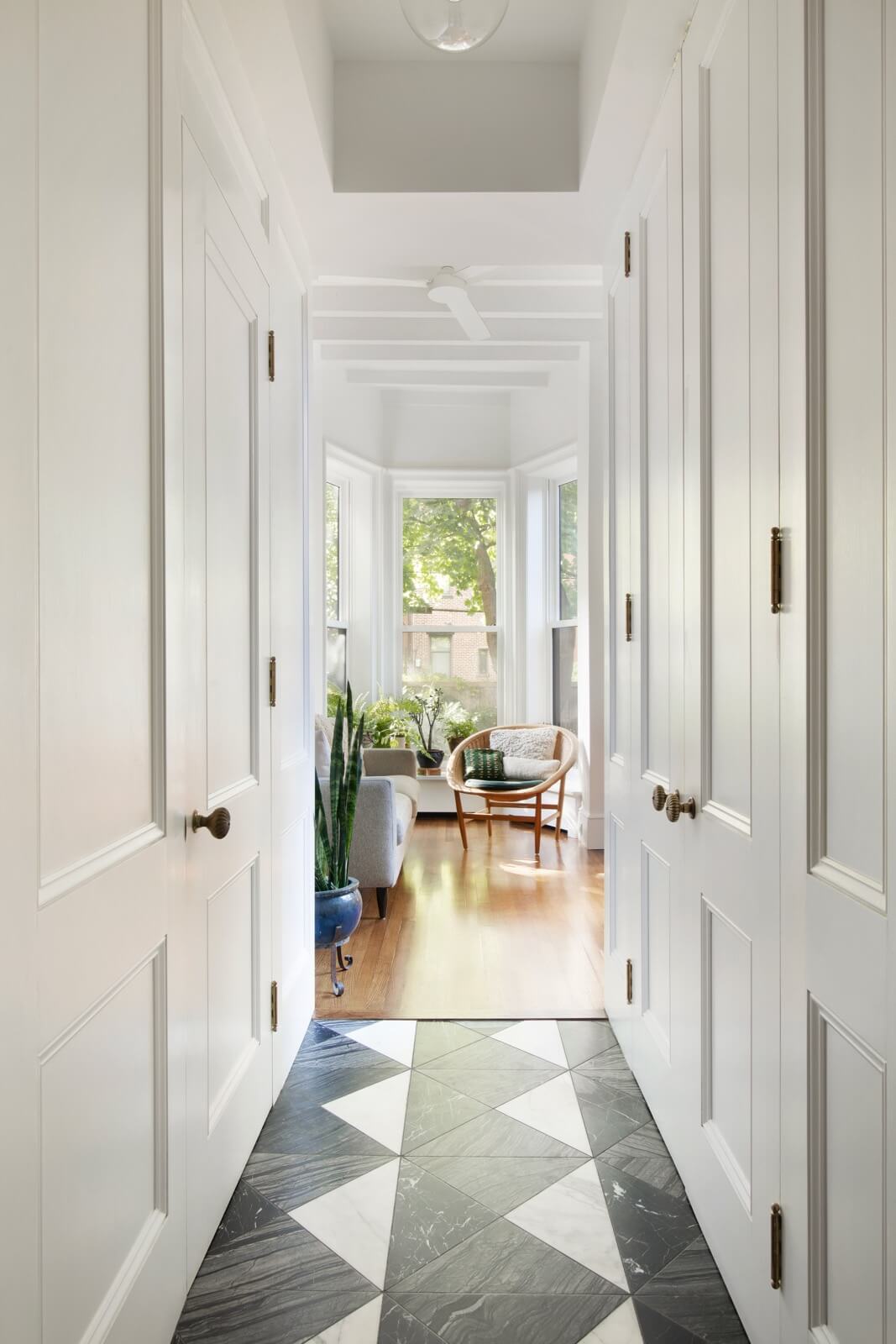
The architects created a new hallway leading to the bay-windowed den. “That whole zone was part of the extension before,” the architect said. “We put a powder room on the left and pantry storage on the right, and hid it all behind nice paneled doors.”
The marble tile floor, which extends into the adjacent kitchen, was custom-created from three types of marble tiles. There’s a new wood floor in the extension.
New windows went into the original tall window openings.

The architects removed the ceiling in the extension to expose joists and painted them white, which makes the room feel even taller.
Heating is hidden in a new wood base beneath the windows, and new walnut shelving defines the seating niche.
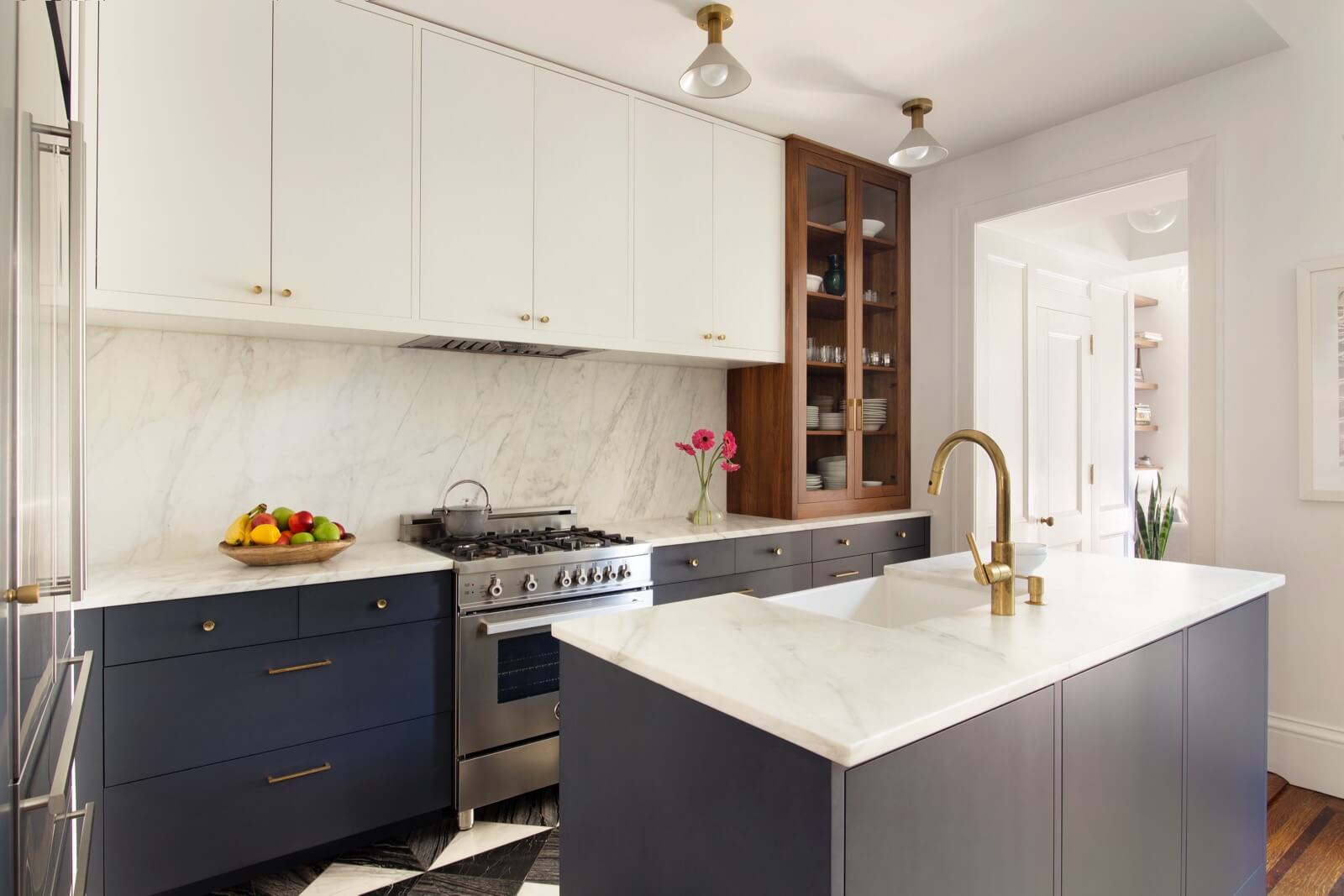
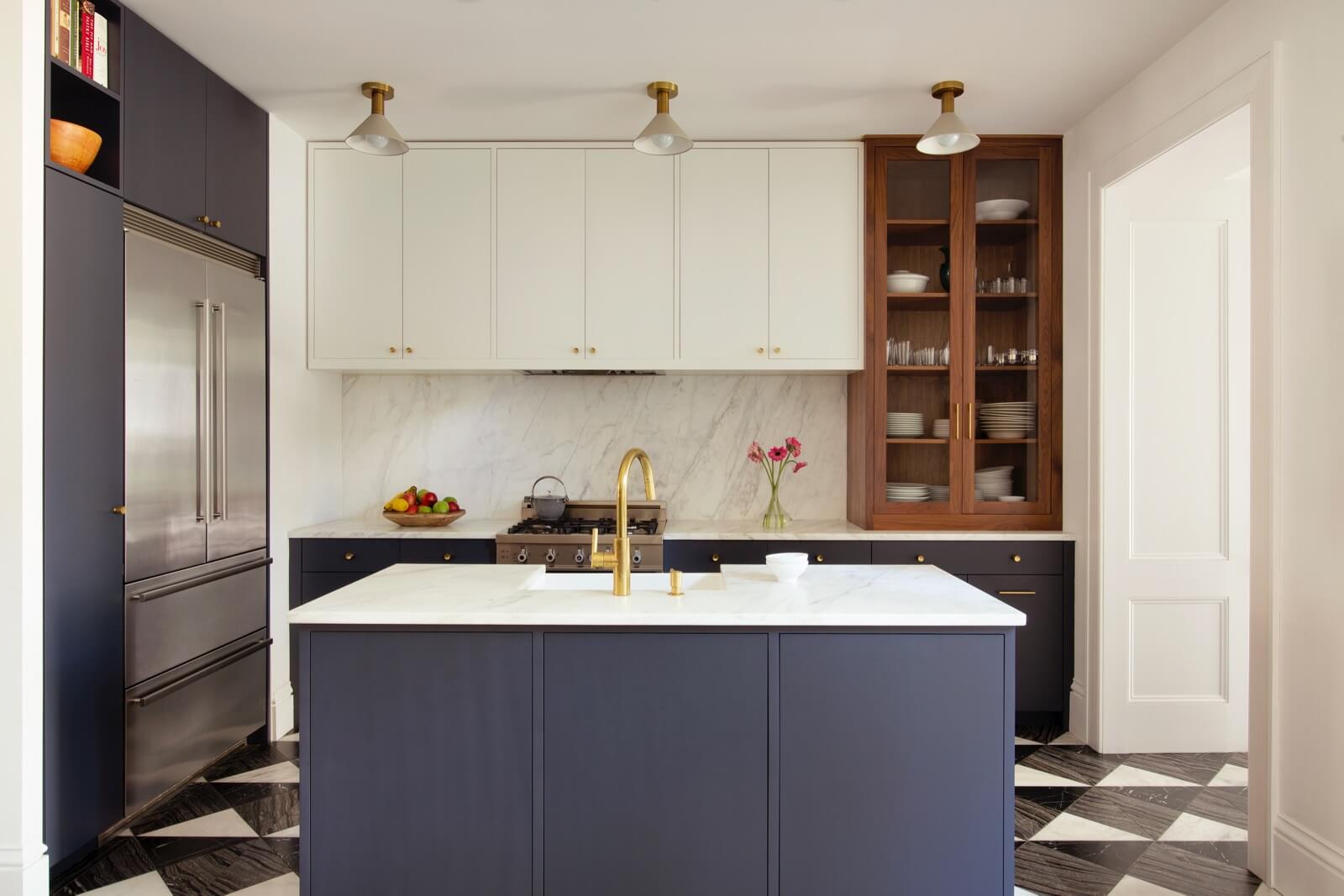
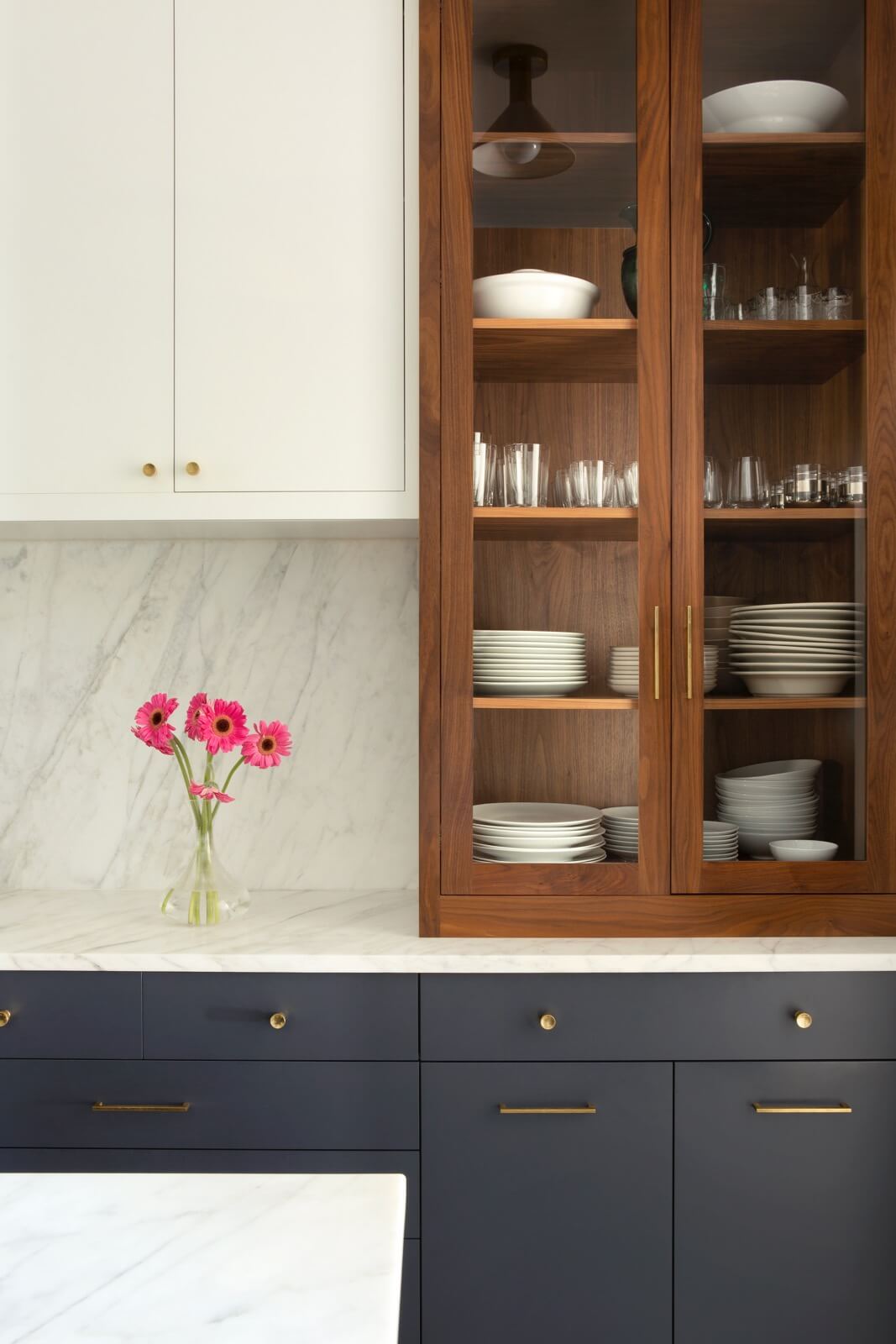
Shop-painted wood cabinets have a super-durable baked-on finish. Calacatta marble was used for countertops and backsplash.
A solid walnut cabinet provides a note of contrast to the otherwise black and white scheme. “We wanted it to look like an old hutch,” Robinson said.
Understated cabinet pulls came from Alexander Marchant.

A pair of double doors plus one fixed pane of glass fill the new opening in the back wall. Thick wood mullions painted black “look like steel without spending the money,” Robinson said.

The architects excavated to “pull the ground away” from the building, as Robinson put it, which greatly increased the amount of light entering the lower floor of the house.
New structures include a deck with smooth concrete pavers and a steel handrail and bridge over the excavated area to the backyard, along with terraced steel planters and gravel-filled steps.
The bluestone-paved garden and plantings are all the work of Robinson + Grisaru.
[Photos: Allyson Lubow]
The Insider is Brownstoner’s weekly in-depth look at a notable interior design/renovation project, by design journalist Cara Greenberg. Find it here every Thursday morning.
Related Stories
- The Insider: Brownstoner’s In-Depth Look at Notable Renovation and Design Projects
- The Insider: Couple Transforms Wreck into Rustic-Modern Row House in Bed Stuy
- The Insider: Clinton Hill Reno Puts Distinctive Color, Open Space at Forefront


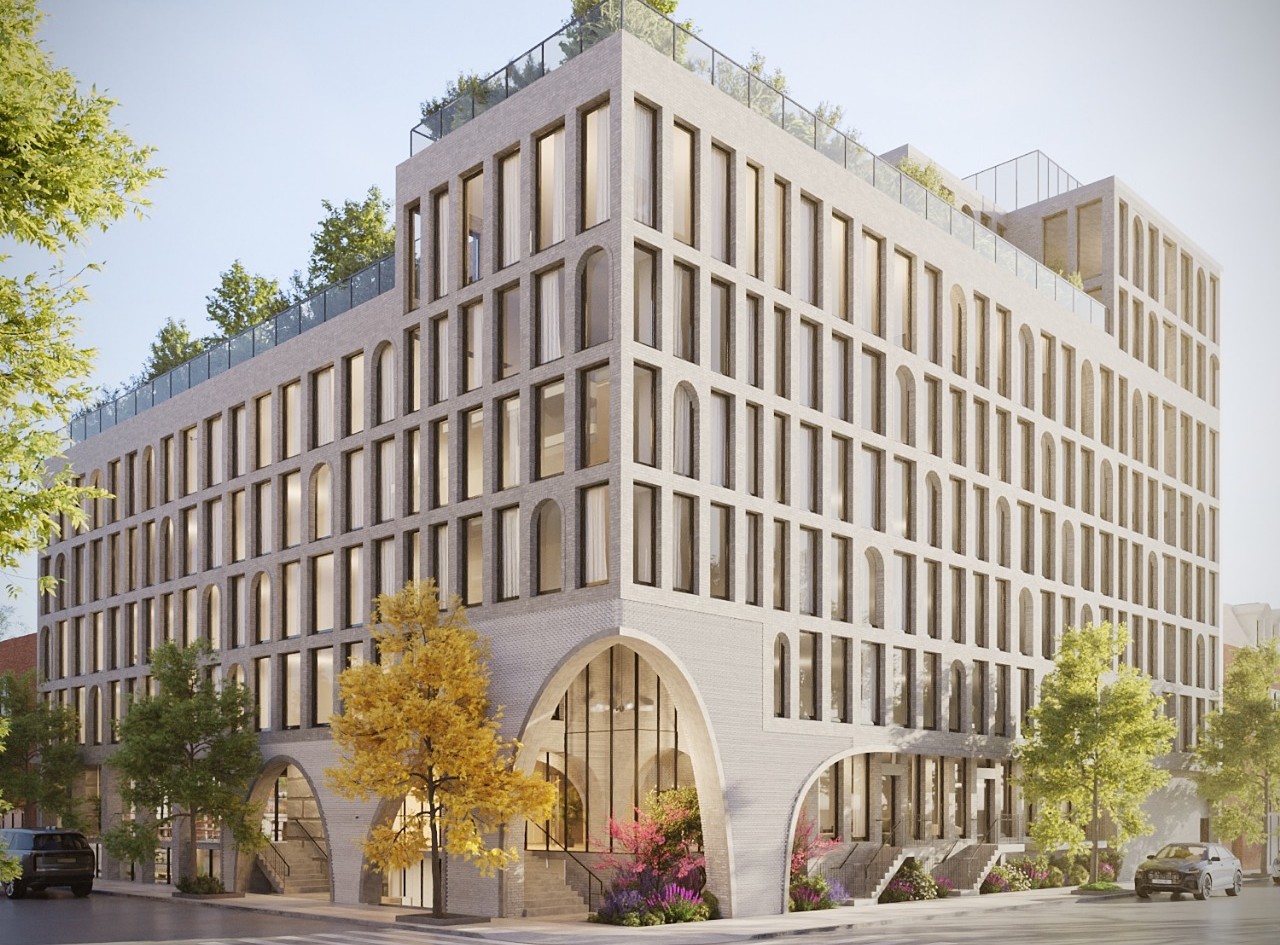

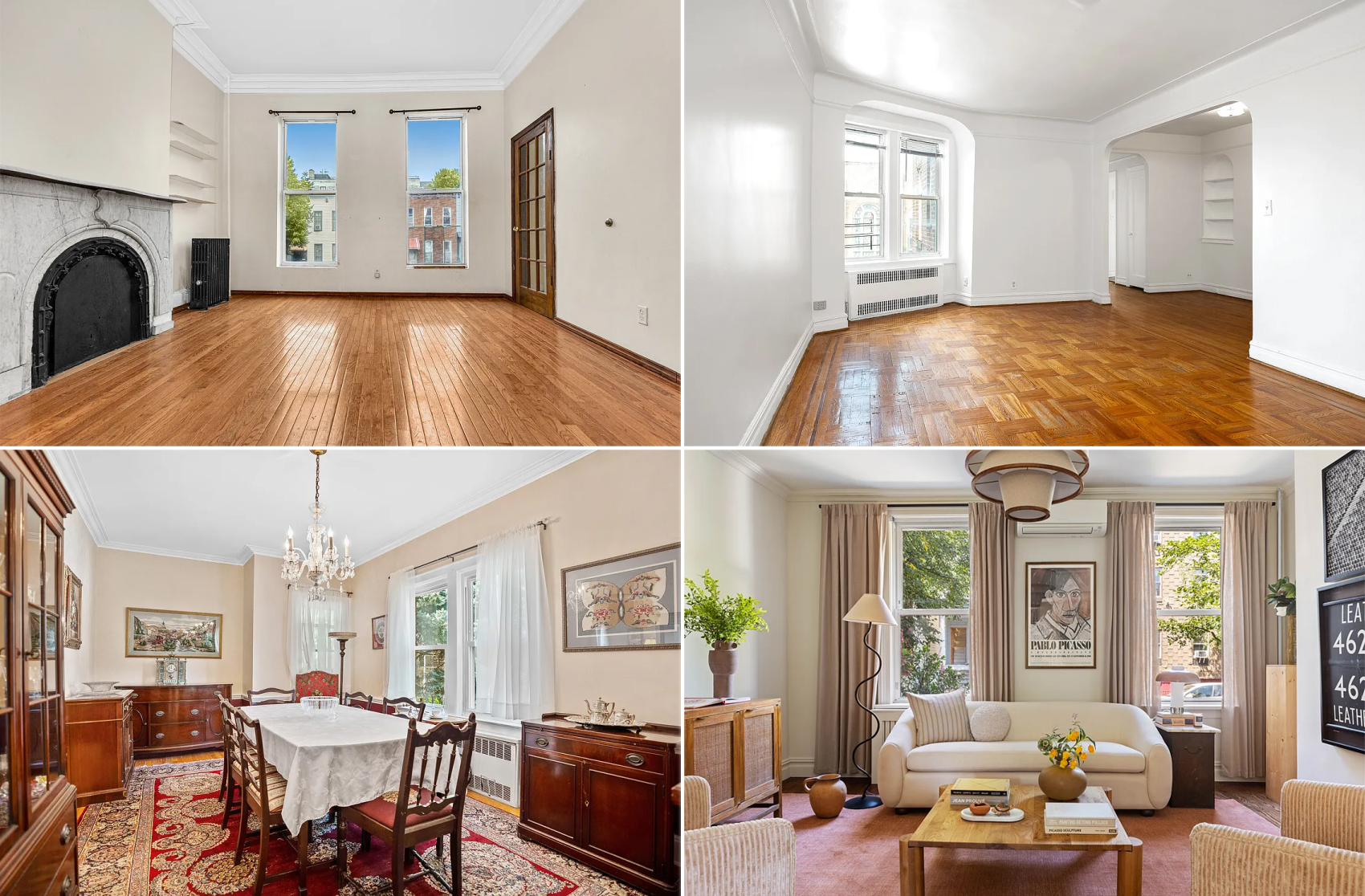

What's Your Take? Leave a Comment