The Insider: Antique Furnishings, Modern Spirit Come Together in Fort Greene Townhouse
There is not a stick of mid-century modern to be seen in this renovated Brooklyn townhouse, decorated solely with period-appropriate antiques.

A private residence for a single individual on all four floors of a grandly proportioned 1860s townhouse is a rare thing.
Meg Lavalette’s client, a meditation coach and therapist, had the luxury of 4,100 square feet to himself. He had just sold an apartment in SoHo and “fell in love with this brownstone because of the block it’s on,” said the designer, whose business, Lava Interiors, is based in Astoria, Queens, and Upstate New York.
Granted, it needed a lot of work. “It was almost a full gut reno,” Lavalette said. The general contractor, Tribeca Restoration, “pretty much ripped out everything except for the floors,” which were restored, keeping as much plaster molding as possible. They brought seven fireplaces to working condition and replaced ahistorical later mantels with salvaged antique ones appropriate to the house. Then came new windows, an HVAC system, all new doors, trim and baseboard, and a brand new kitchen with custom millwork.
The parlor floor is configured with a dining area at the front, living room in the middle and sitting room at the rear, with an adjacent kitchen behind the house’s main staircase. The entire third floor is a master suite, with bedroom, sitting room, pass-through closet and sybaritic bath, while the top floor contains a serene blue meditation room, an office and laundry facilities. A guest apartment with a remodeled kitchen occupies the garden level.
The furnishings and lighting are unusual, considering prevailing 21st century tastes. There is not a stick of modern furniture to be seen. “My client wanted to use only period-appropriate pieces from the late 1800s,” Lavalette said.
And he “wanted to start with a clean slate,” so the two of them shopped together in Connecticut and New York City antique stores, without much of a preconceived plan. “He didn’t want it to feel over-designed or fussy. If we fell in love with something, we’d get it and fit it in. It gave the house a collected feel, doing it piece by piece,” in contrast to the typical way of working in which a designer makes a presentation of fabrics, furniture and lighting in the early stages of a project.
Lavalette deployed the antiques in an uncluttered way against mostly white walls, injecting a goodly amount of color via the pieces themselves, so the overall feel is fresh and inviting. “We kept the integrity without making it feel dated and heavy,” the designer said. “I think we managed to establish a balance rarely seen in magazines.”
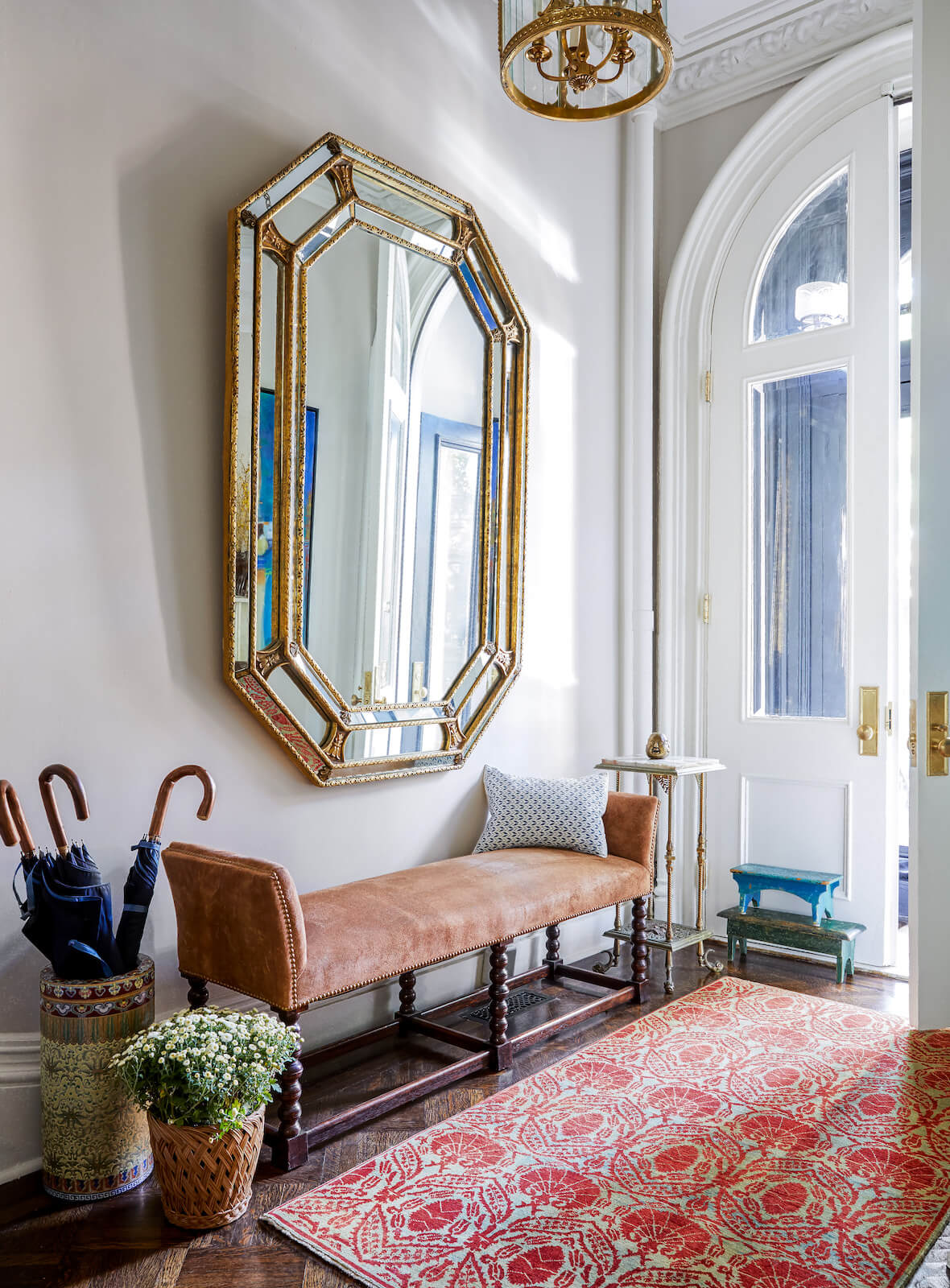
The foyer sets the tone with antique accents, including a gilt mirror and suede Jacobean bench.
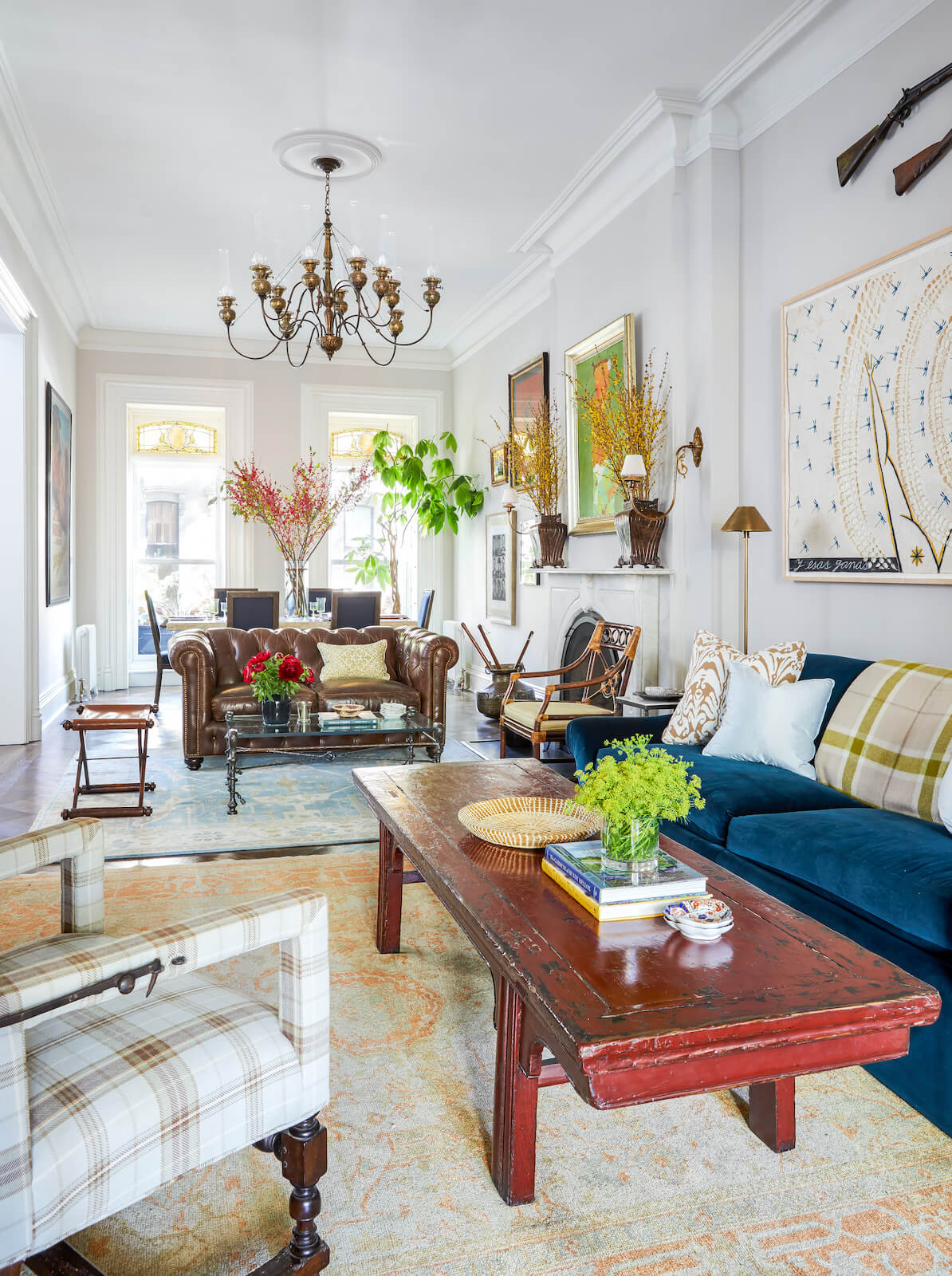
Lavalette layered the parlor with color and texture, combining such pieces as a 19th-century red painted table, a blue velvet sofa and a vintage bamboo chair.
The twelve-arm brass chandelier was originally a gas fixture, converted to electric.
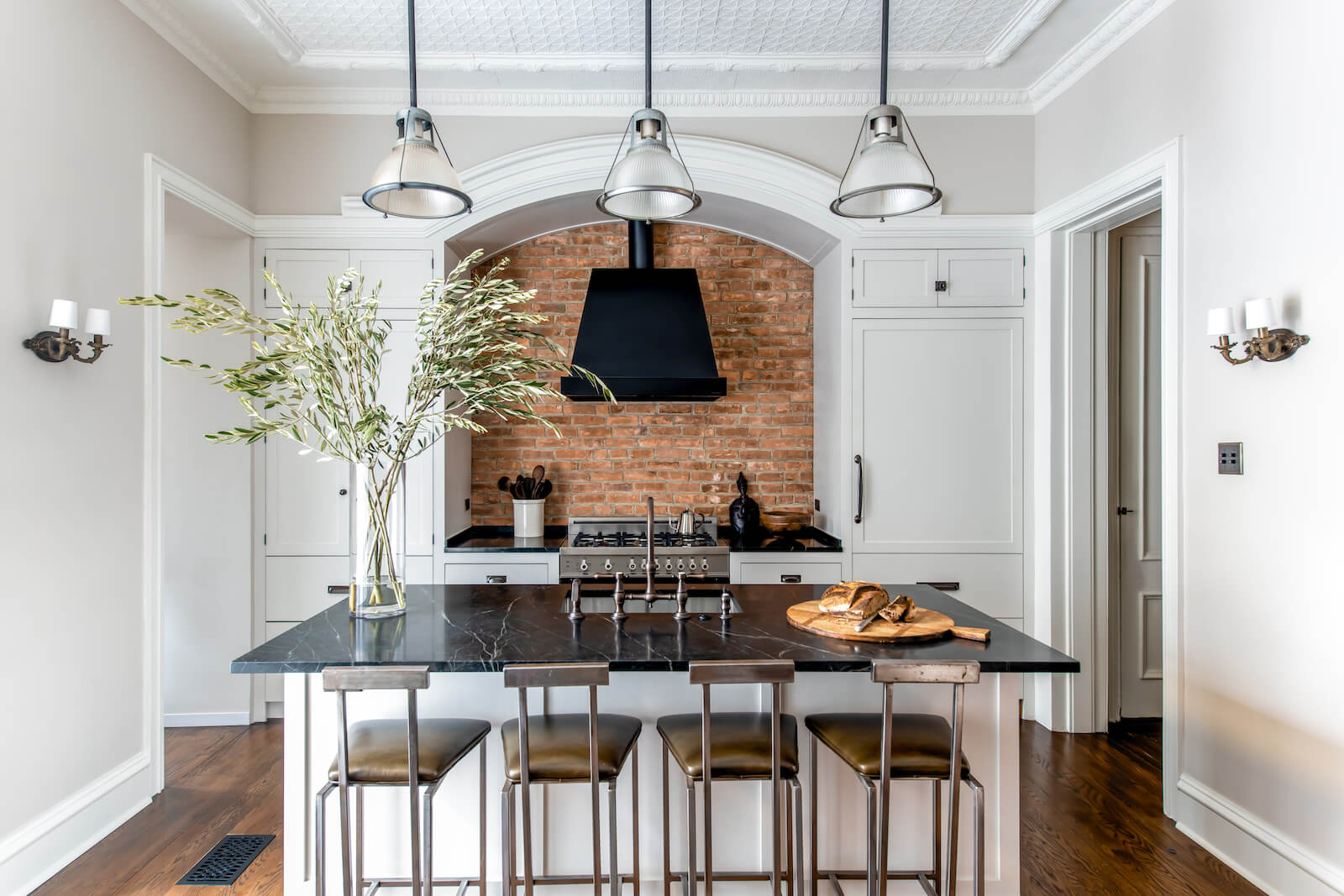
An existing kitchen in the same area was completely gutted. “There were low cabinets not maximizing the gorgeous 13-foot ceilings on the parlor floor,” the designer said. Lavalette took the cabinets up high, created a decorative arch over the Bertazzoni range, and exposed the original brick wall. Custom millwork panels conceal all appliances except for the range.
The new tin ceiling makes use of several patterns of hand-pressed tin, made with turn-of-the-century equipment by Missouri-based W.F. Norman Corp.
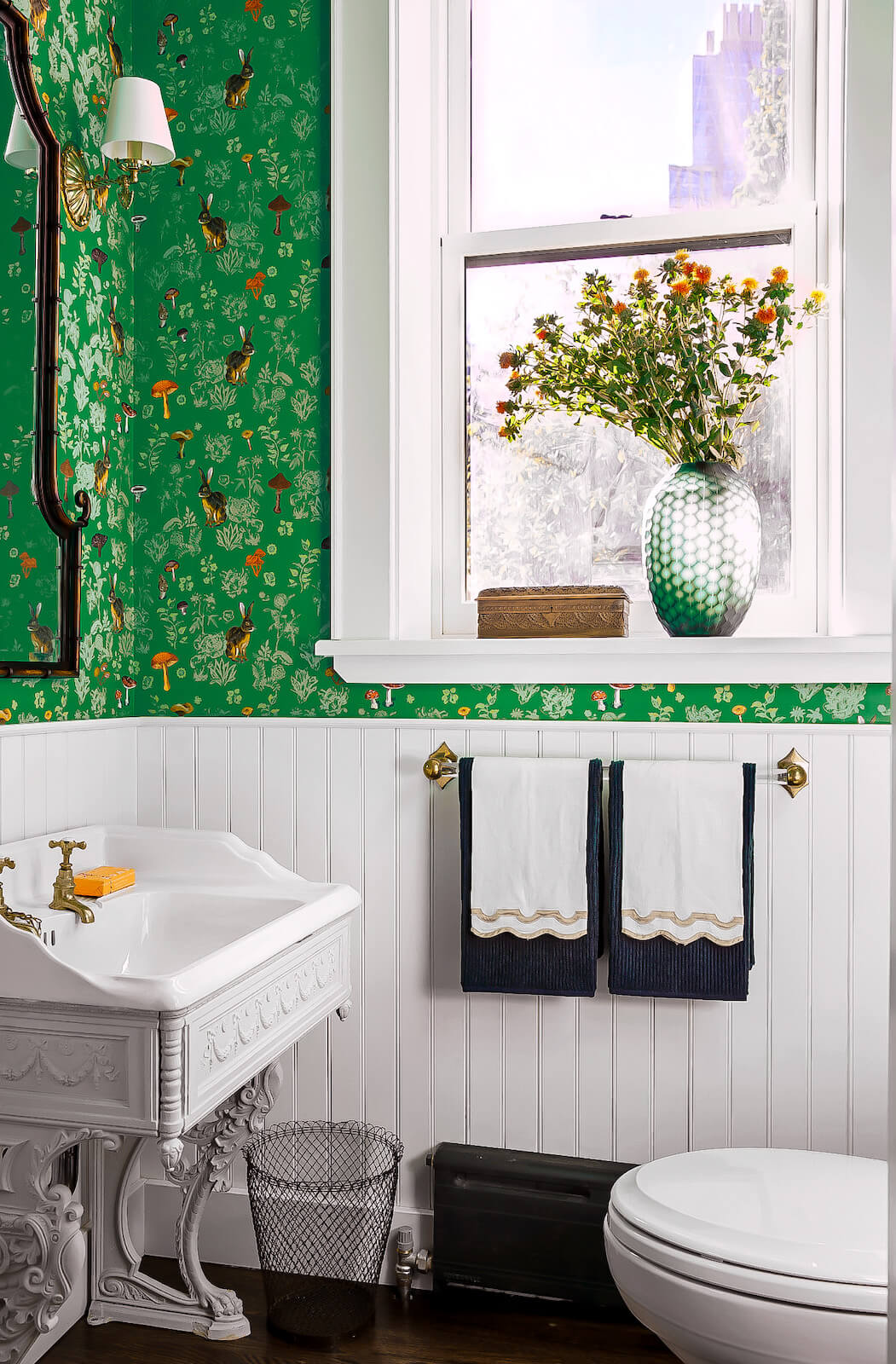
The standout sink in the powder room is vintage cast iron with the original faucets, sourced from England.
Whimsical rabbit and mushroom wallpaper from Nathalie Lété of Paris is set off by beadboard wainscoting.
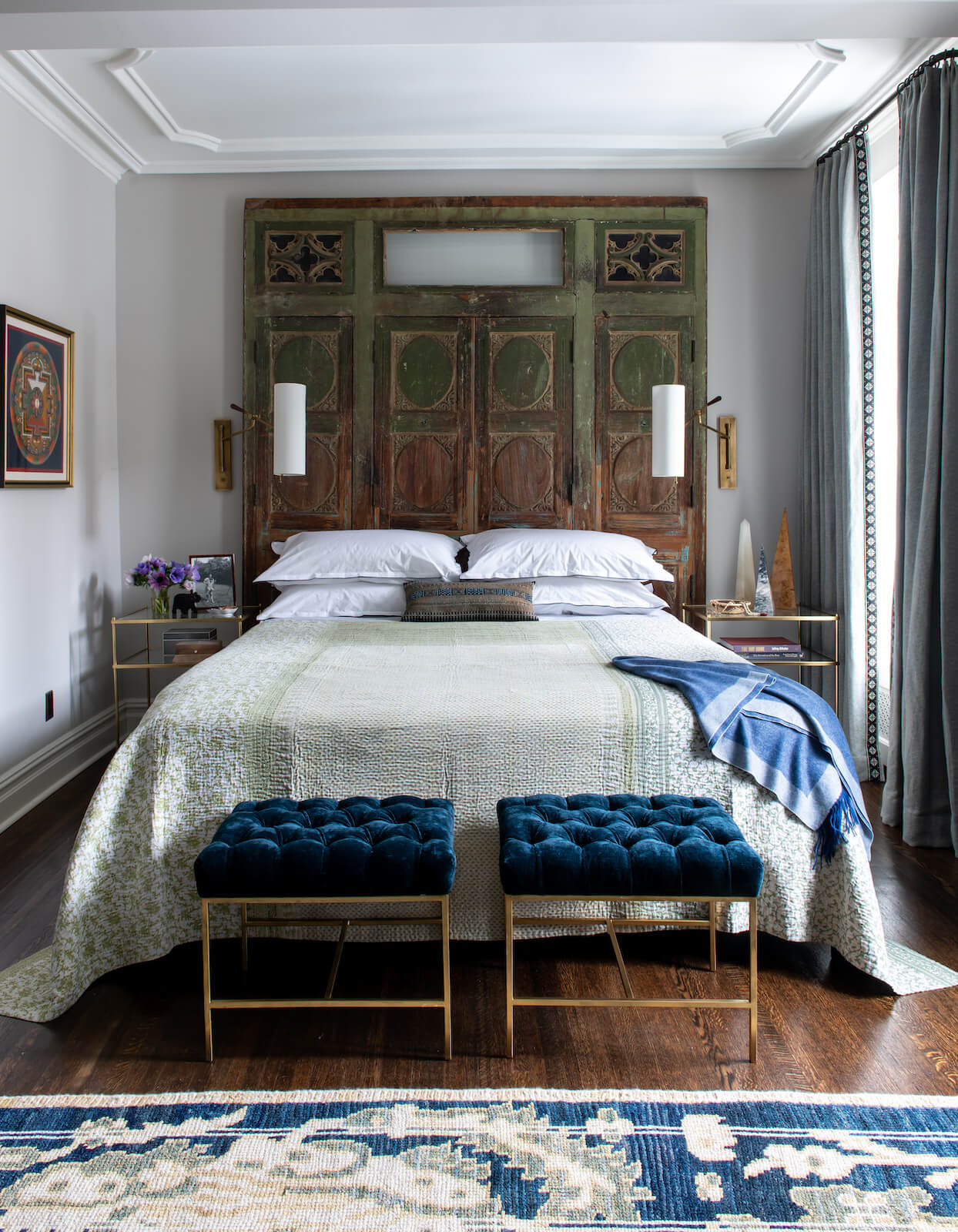
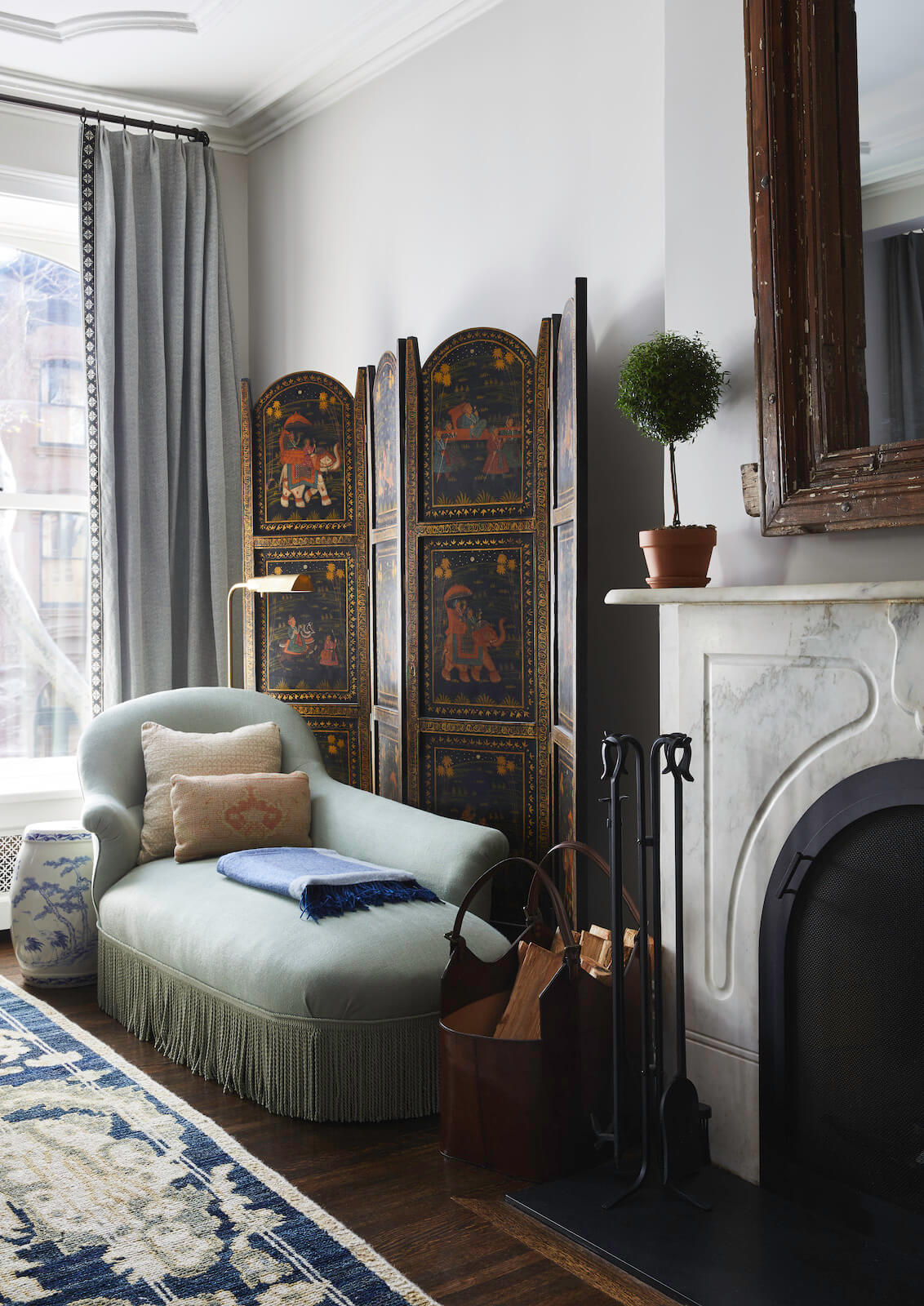
An antique painted headboard from ABC Carpet, a rug from the same source and a Victorian chaise longue anchor the master bedroom.
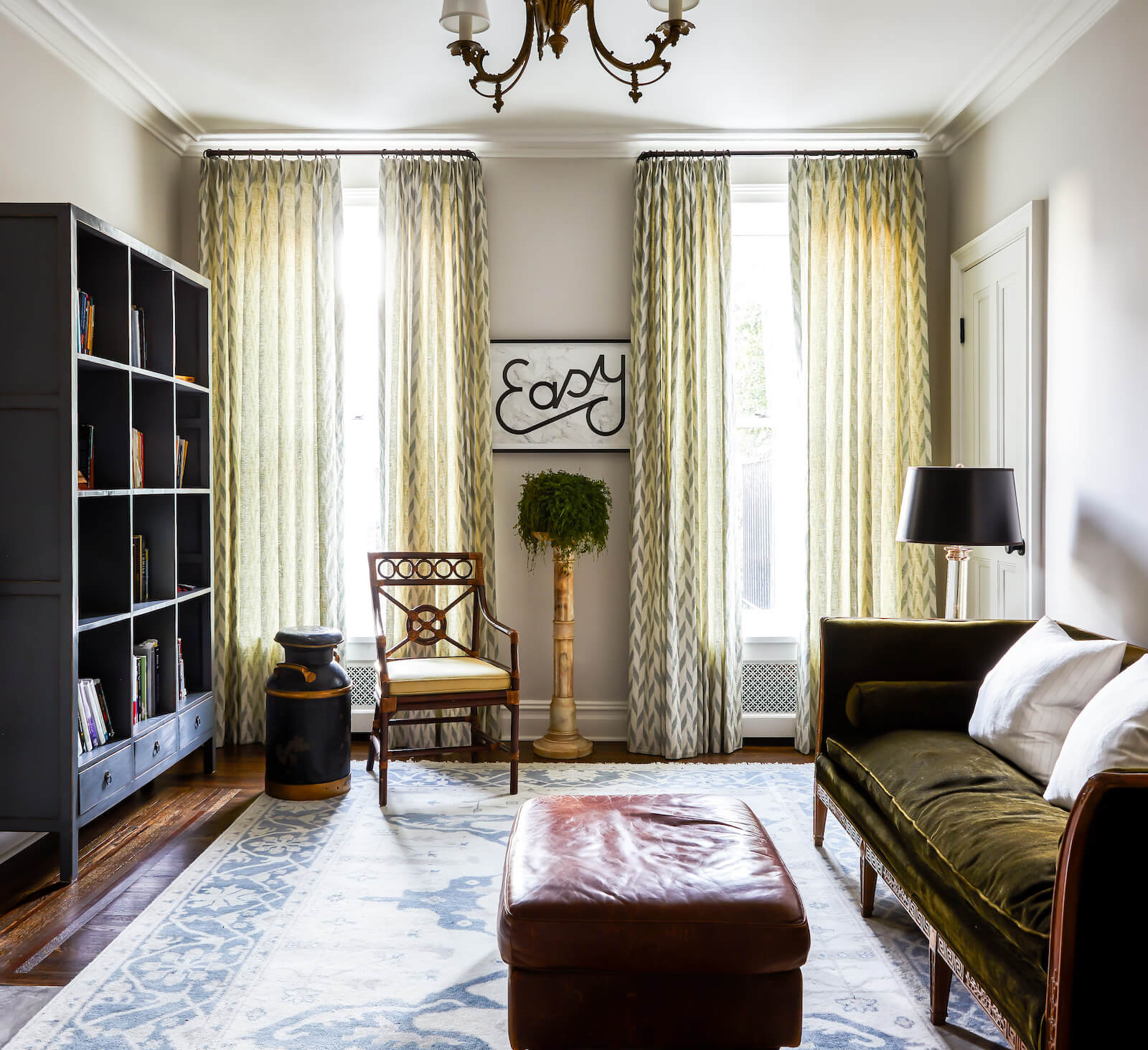
The master sitting room is cozily furnished with an antique wood trimmed sofa upholstered in cotton velvet, a hand-painted blue bookcase from England, Rose Tarlow linen drapes and a vintage chair from The Antique & Artisan Gallery in Stamford, Connecticut.
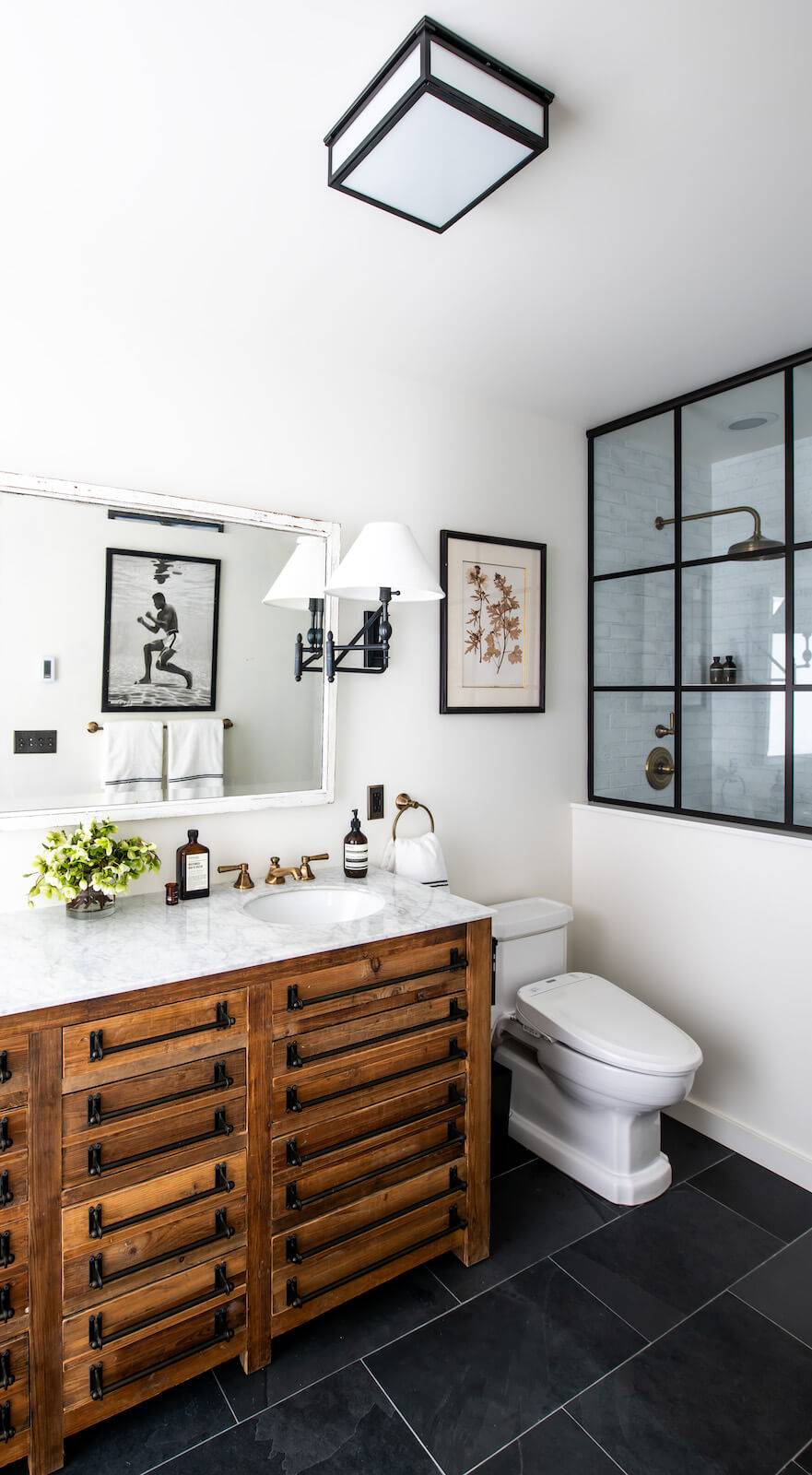
Radiant heat makes slate floors from Stone Source toasty in the master bath, which has a custom glass and steel shower enclosure and vanity made of reclaimed pine with a marble top.
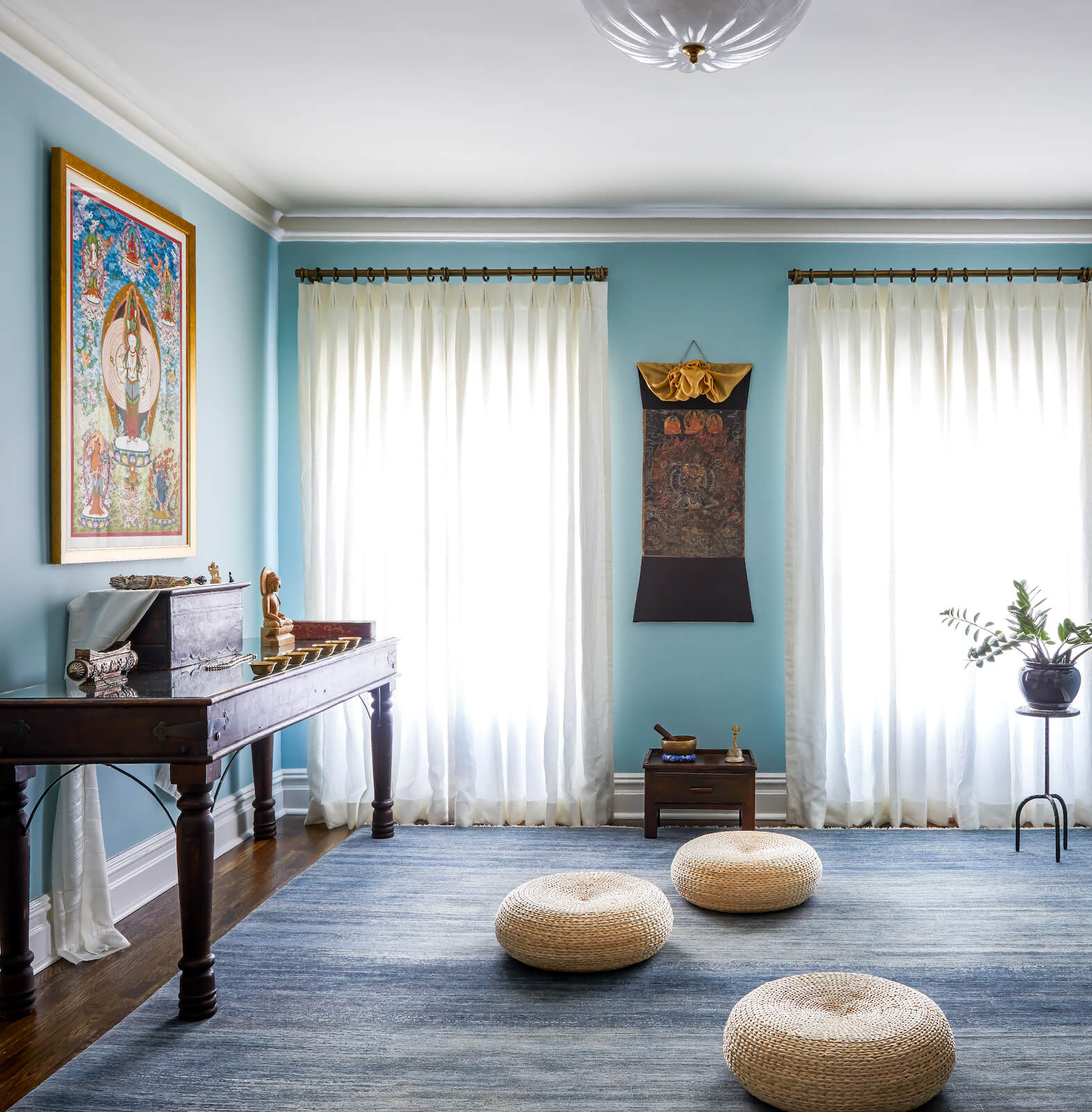
Among the appointments in the top floor meditation room: straw zafus, or floor cushions; a console made from a reclaimed door; ivory linen drapes; and an important 18th century Asian scroll painting.
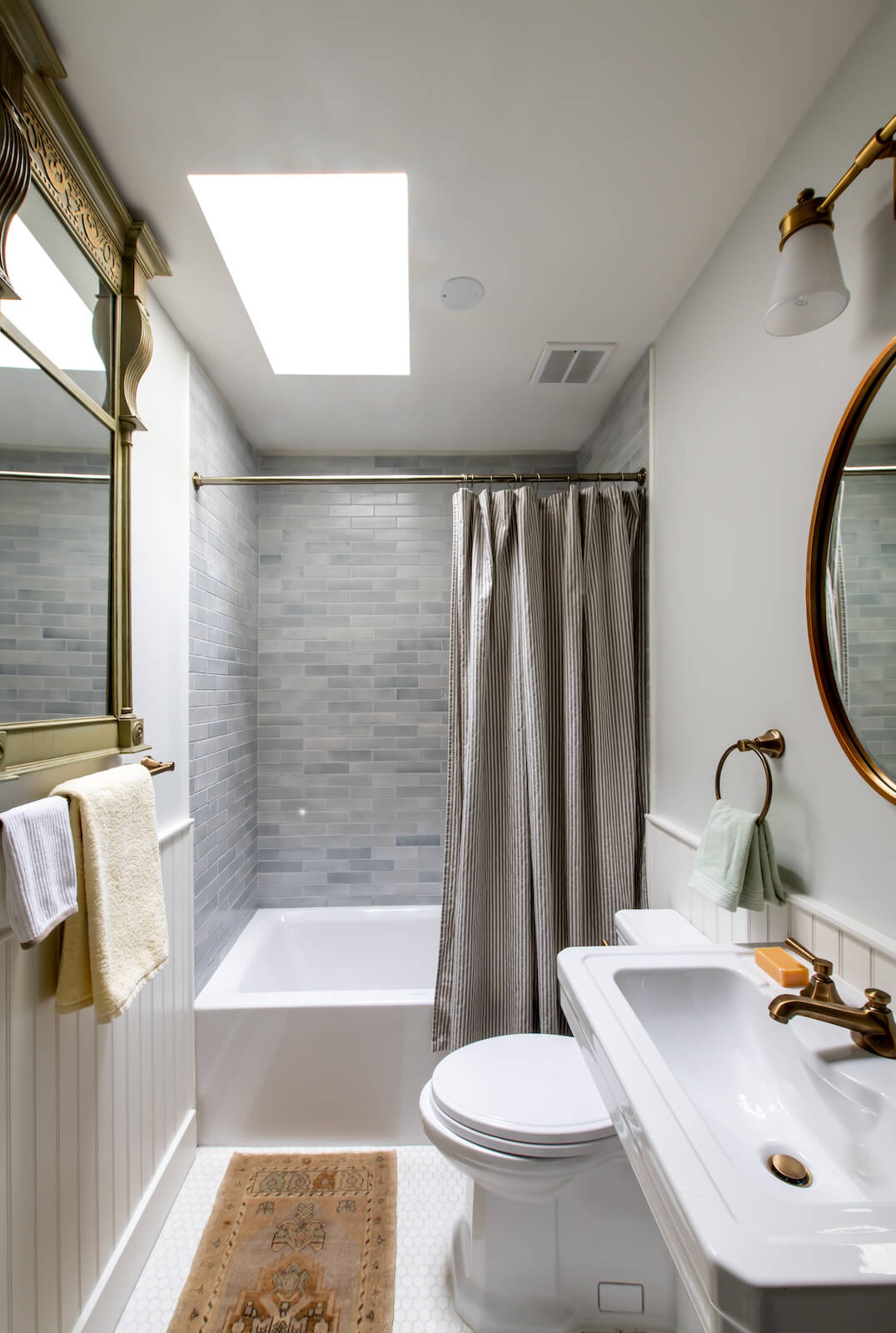
The skylit top floor bath is simple and classic, with a pedestal sink and deep stall shower that doubles as a soaking tub.
[Photos 1, 2, 3, 5, 7, 10 by Christian Torres; 4, 6, 8, 9, 11 by William Lavalette]
Check out The Insider mini-site: brownstoner.com/the-insider
The Insider is Brownstoner’s weekly in-depth look at a notable interior design/renovation project, by design journalist Cara Greenberg. Find it here every Thursday morning.
Got a project to propose for The Insider? Email caramia447 [at] gmail [dot] com.
Related Stories
- The Insider: Brownstoner’s in-Depth Look at Notable Interior Design and Renovation Projects
- The Insider: Top-to-Bottom Reno Casts Park Slope One-Family in Glamorous Light
- The Insider: Designer Conjures Style in Cobble Hill Rental with Ingenious, Inexpensive Ideas


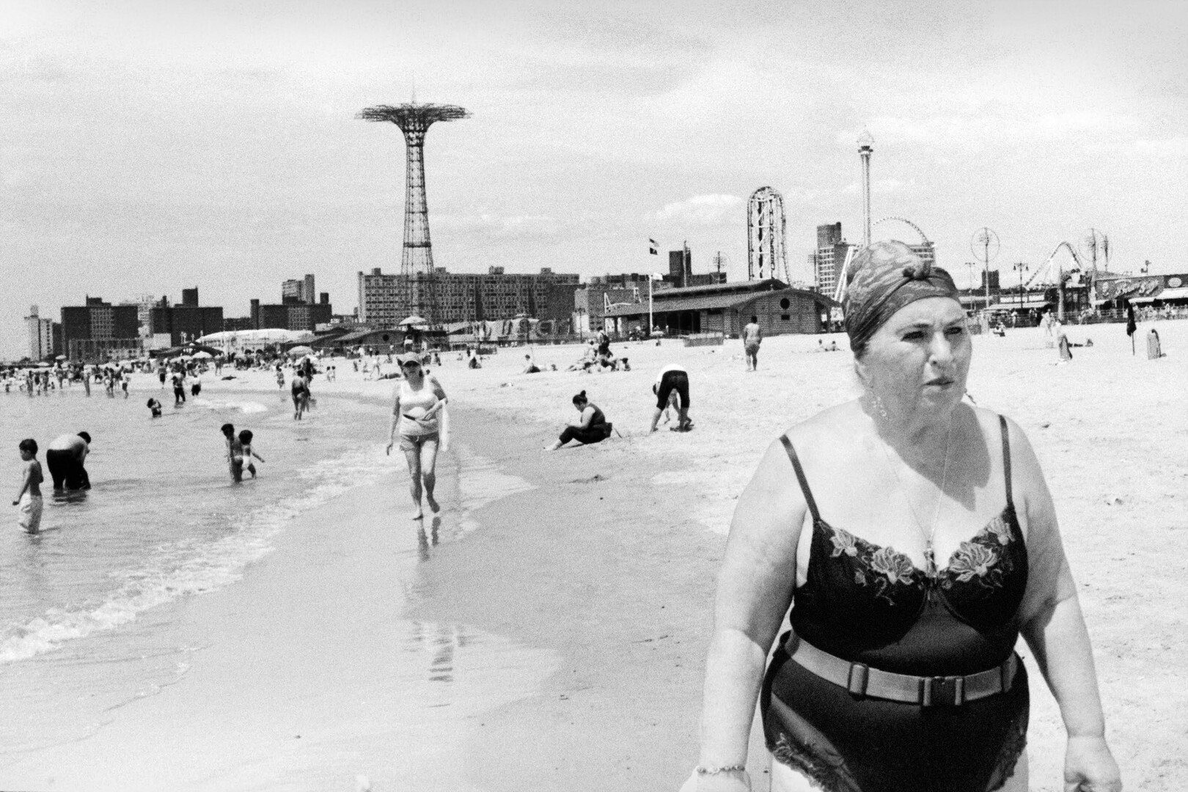
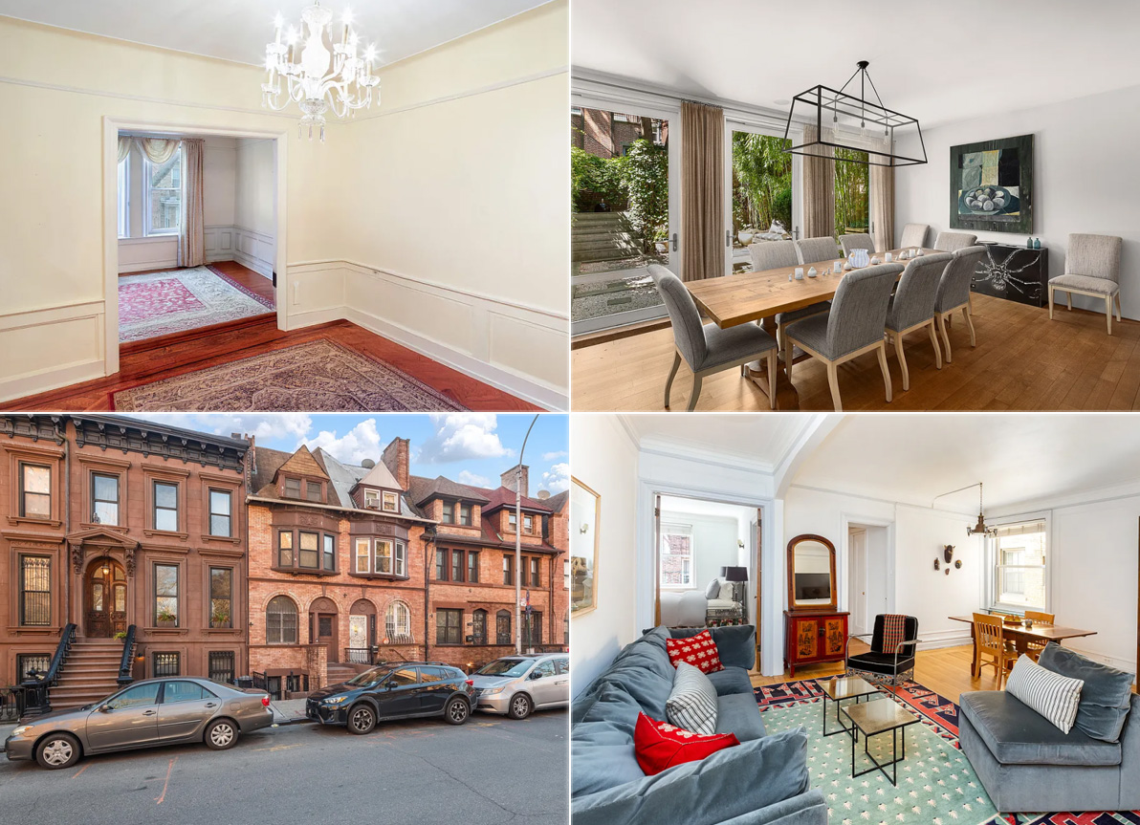
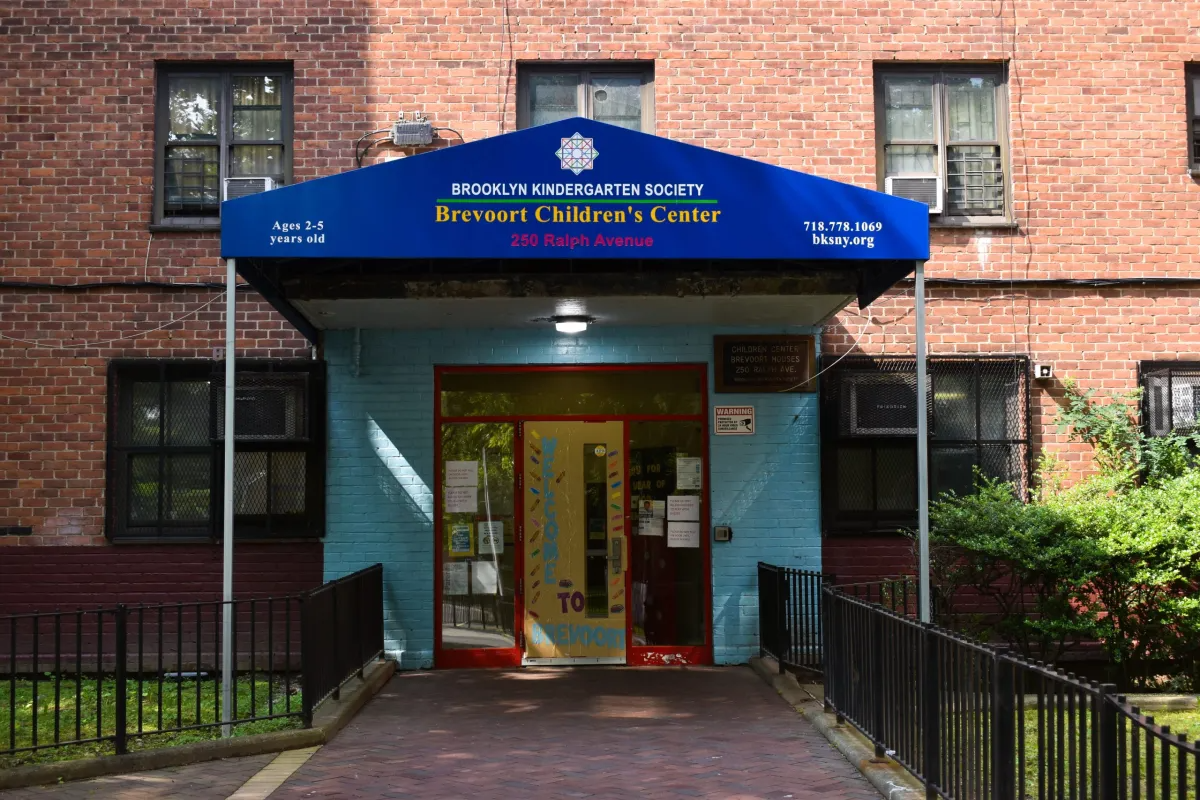
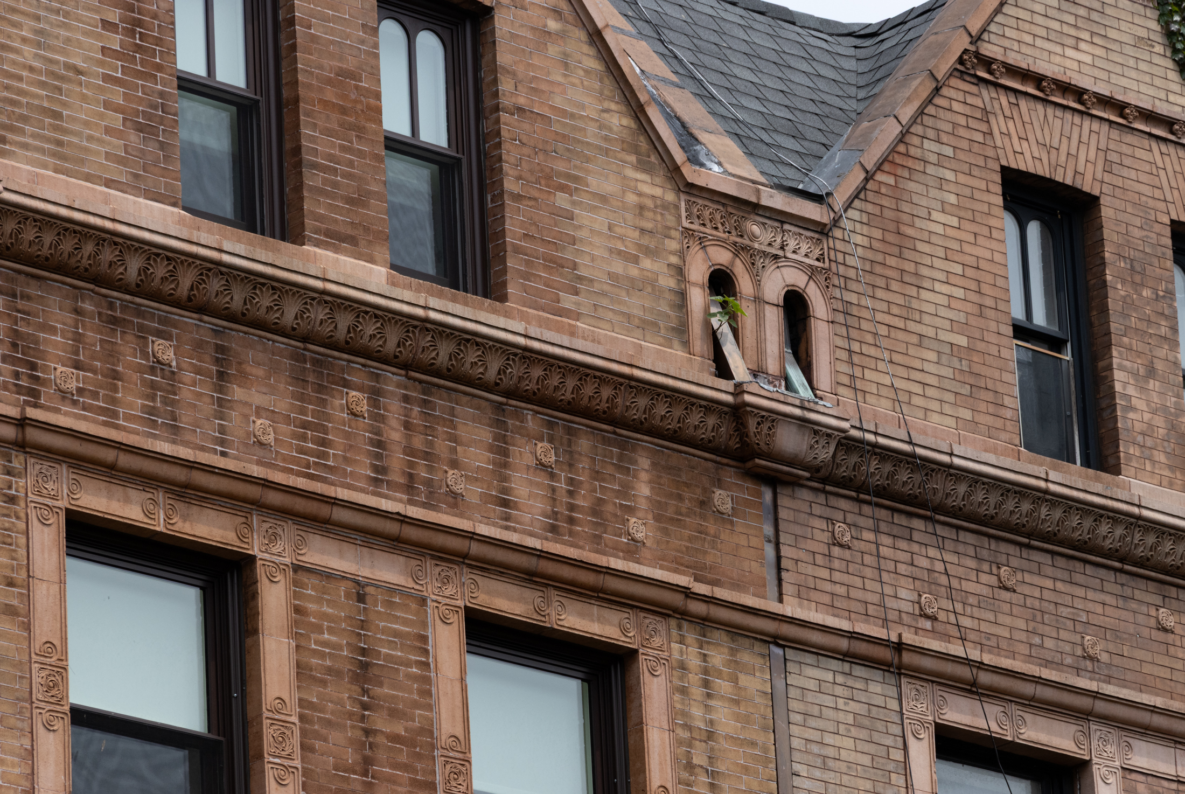
What's Your Take? Leave a Comment