The Insider: Freestanding Park Slope Townhouse Gets a Top-to-Bottom Reno, Fresh Decor
A freestanding house in Park Slope gets a thoroughgoing renovation and fresh new decor from a local architecture/design team.

The architectural typology of this three-story, one-family brick home is unusual for Brooklyn’s brownstone belt. “It’s a freestanding house in the 1920s Georgian Revival style, two or three steps up from the street,” said architect Adam Glickman of Ridgewood-based Glickman Schlesinger Architects, hired by the homeowners to “pretty much gut” and renovate the house.
Glickman and his partner, architect Lauren Schlesinger, were charged with reimagining the layout and design of the living room, dining room and kitchen on the first floor, three bedrooms and a bath on the second (another bath remained as-is) and a home office under a sloping mansard roof on the third.
Designer Allison Tick of Allison Tick Interiors was involved from the start, choosing colors and materials and bringing in new furnishings to complement the clients’ existing pieces and “freshen up an old house for a young modern couple,” said Tick, whose office is in Carroll Gardens.
Among the major architectural moves was changing the circulation pattern on the first floor, said Schlesinger. “Before we renovated, when you entered the home, you walked down the center. The circulation bifurcated the living room.” They built a wall to create an entry vestibule and shifted and enlarged the openings between the three rooms “to create a central axis, so the light from the kitchen at the back of the house passes through to the front.” A new skylight introduces still more light through the stairwell.
The architects reconfigured the kitchen using existing cabinetry, redid a lot of the electrical and plumbing, and added new moldings, wainscoting and doors throughout, including new pocket doors between the dining room and kitchen. They refinished existing floors on the two lower levels and installed new oak flooring on the third.
Banks of new closets in the bedrooms, bookshelves in the living room and other new millwork, including shelving and a banquette in the top-floor home office, “are meant to be very clean and minimal and be read as contemporary insertions into this older house,” Glickman said.
Most walls and trim are painted Tick’s go-to Cloud White by Benjamin Moore, which she called “both bright and warm.”
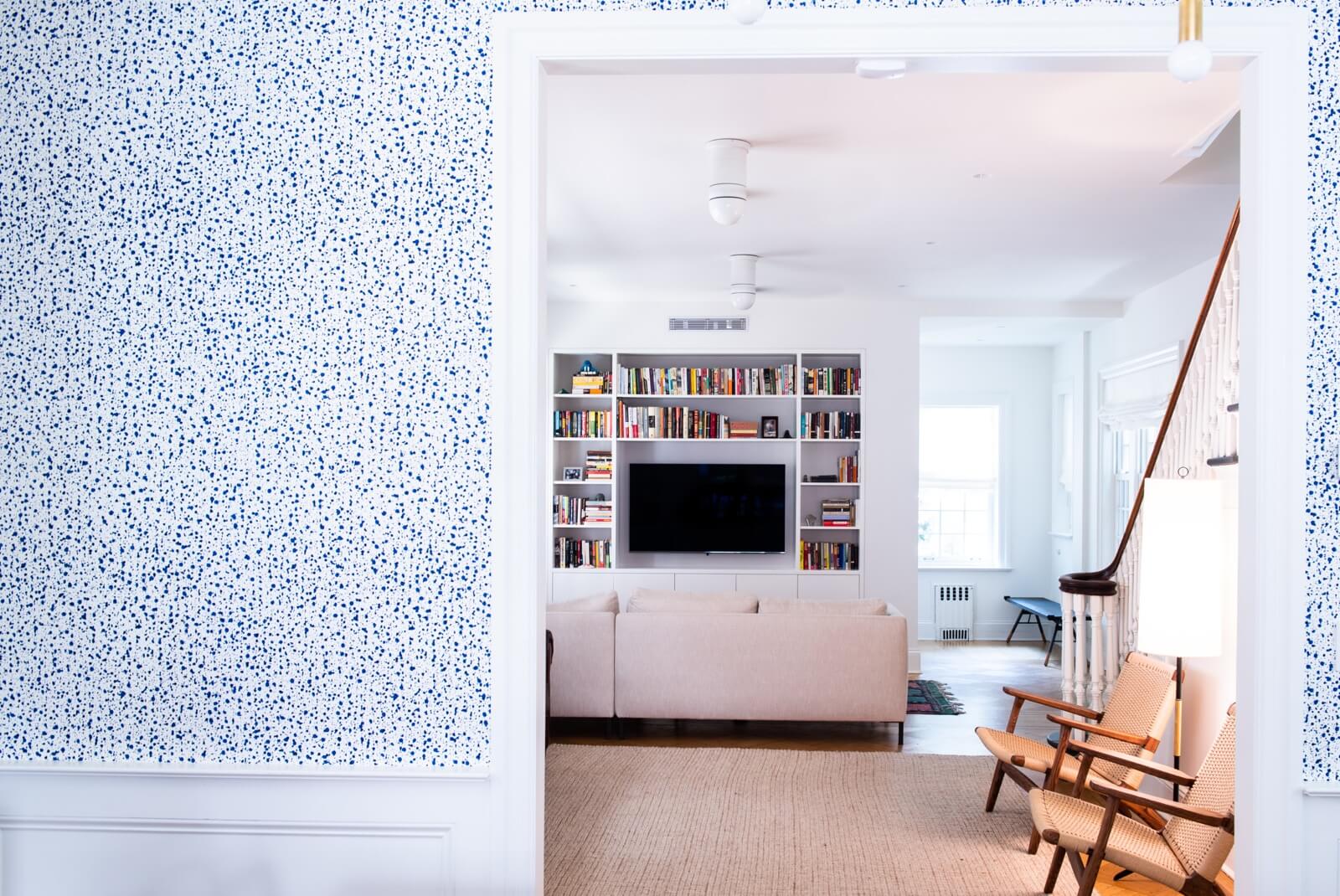
Behind a wall of new cabinetry in the living room is a newly created entry vestibule with a closet. The opening to the central dining room, with speckled blue and white wallpaper from Hygge & West, was enlarged for better circulation and more light.
The Cisco Bros. sofa is “like B&B Italia but more accessible,” Tick said.
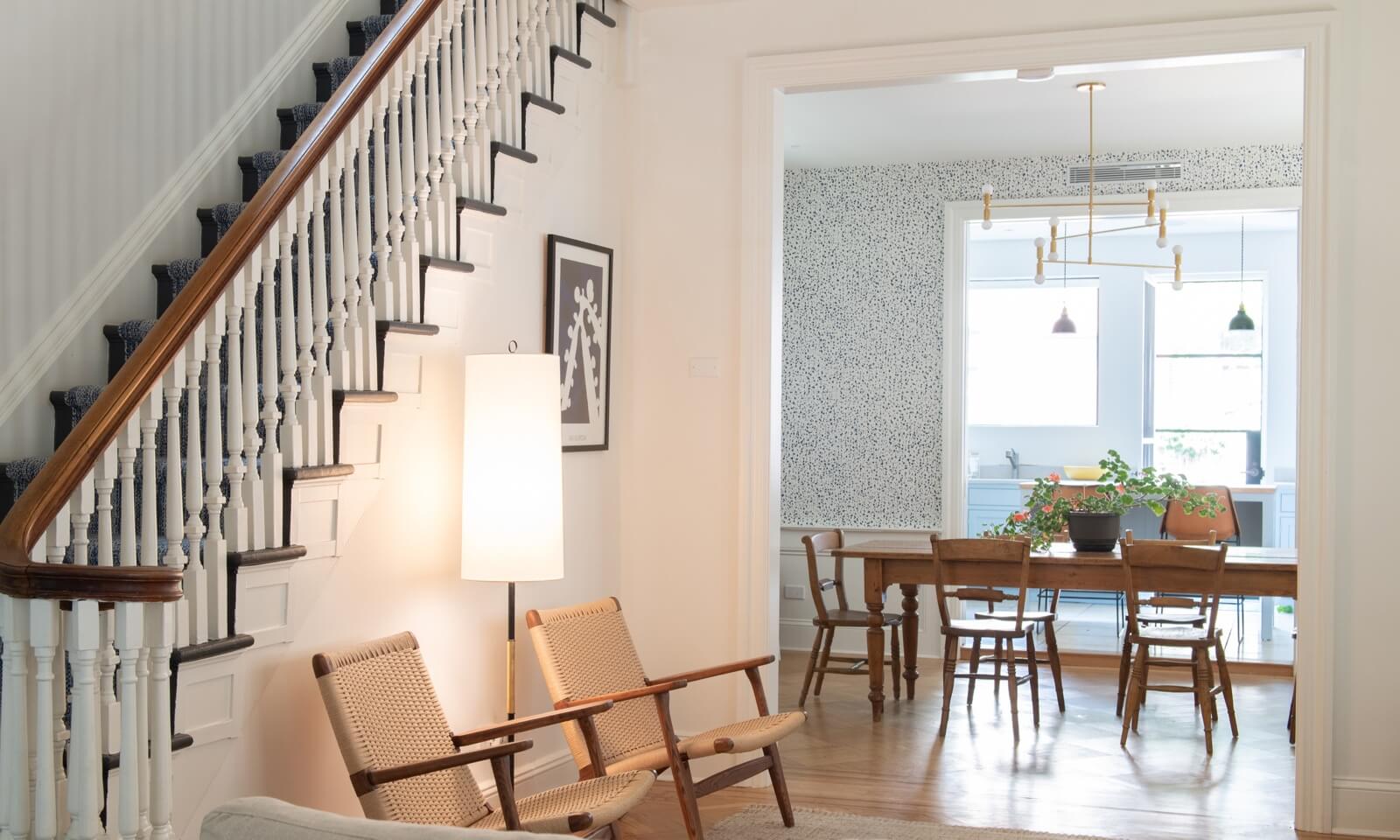
Woven armchairs designed by Hans Wegner were among the modern pieces Tick brought in to update existing furnishings. The floor lamp came from Circa.
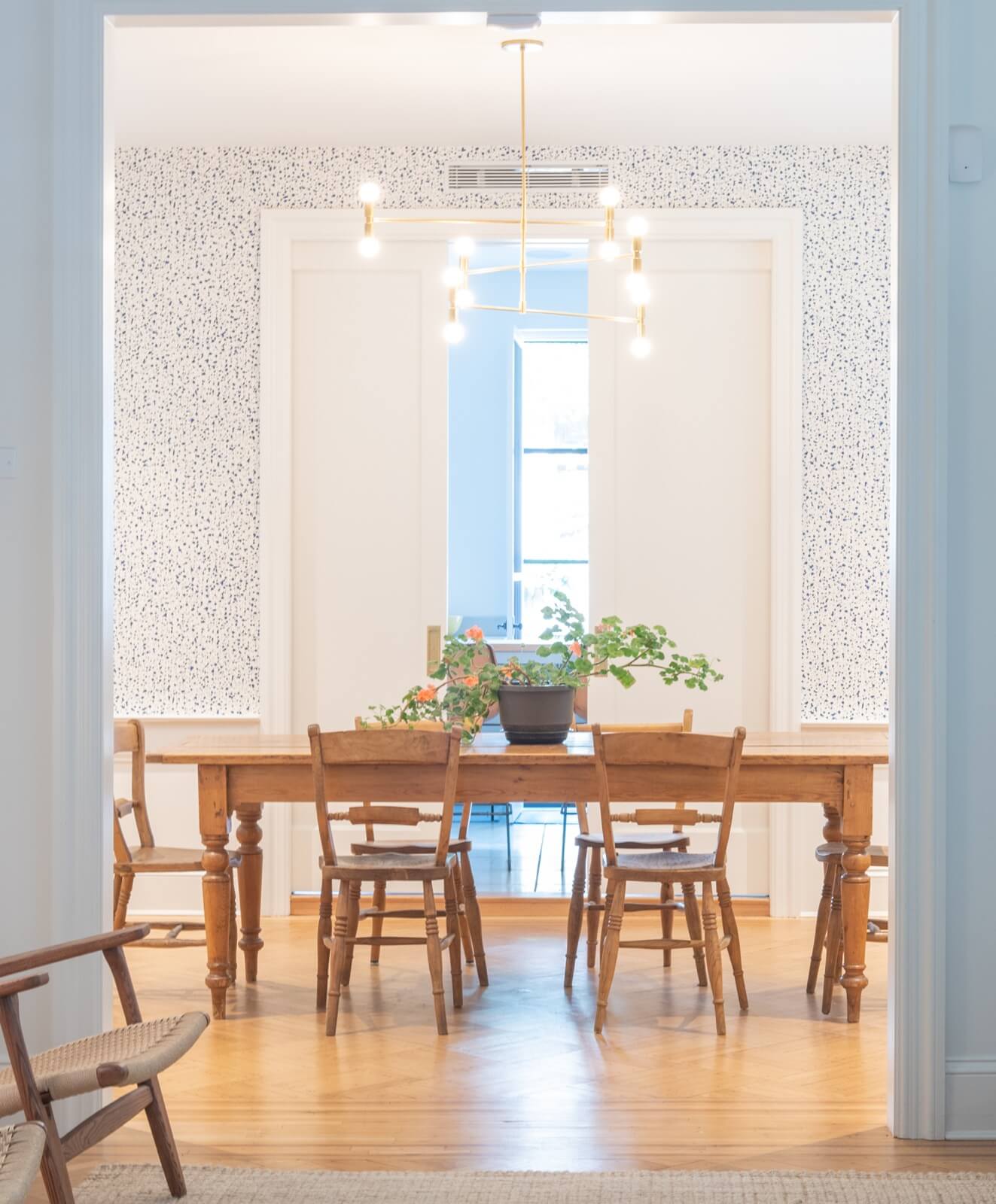
The dining room “was a dark pocket,” said Tick. Cheery wallcovering and a brass light fixture from Lambert & Fils brighten things up.
The farm table and chairs were the clients’ own.
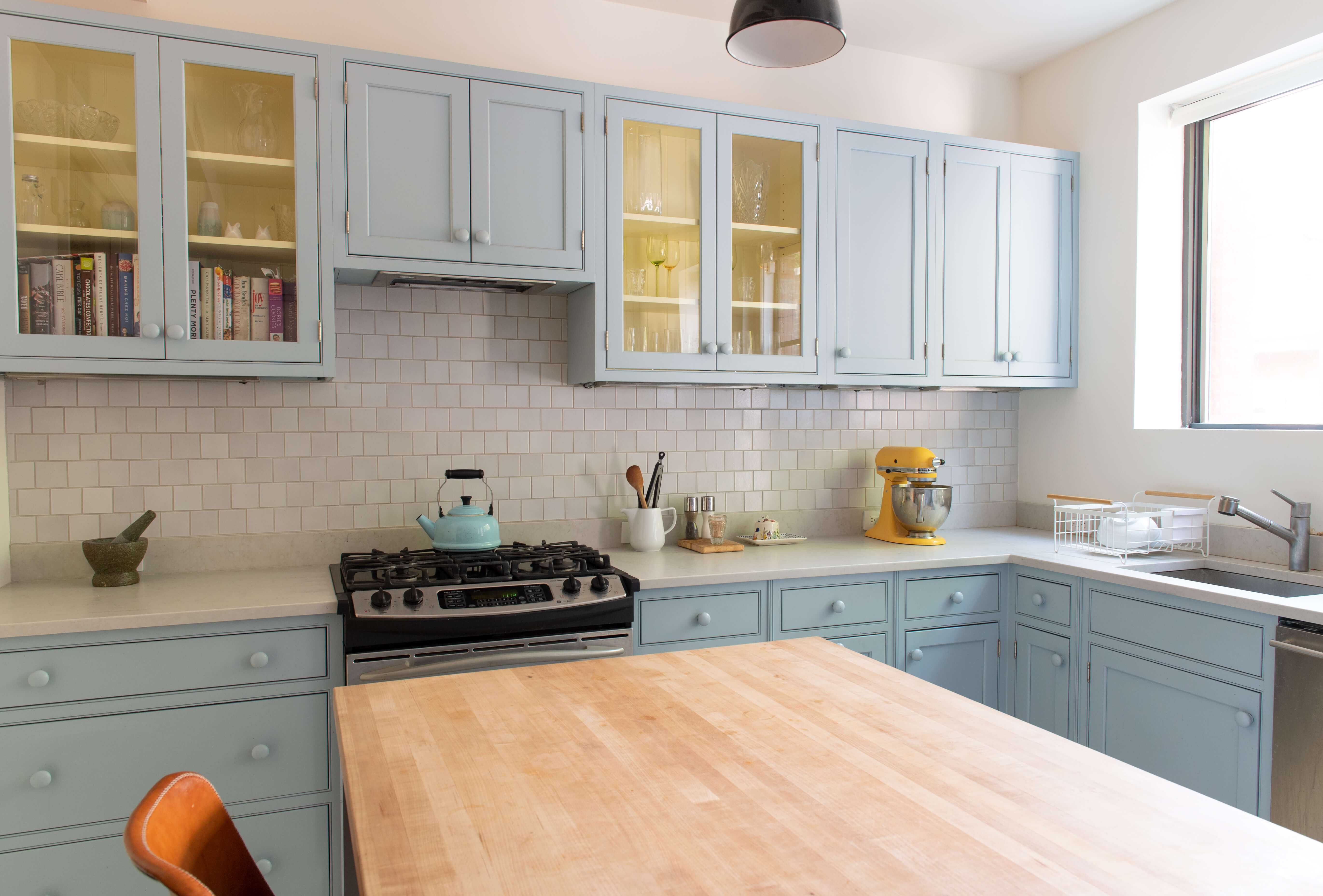
Glickman Schlesinger reconfigured the kitchen using existing wood cabinetry, custom shop-sprayed. “We ripped it all out and put it in new positions,” Glickman said.
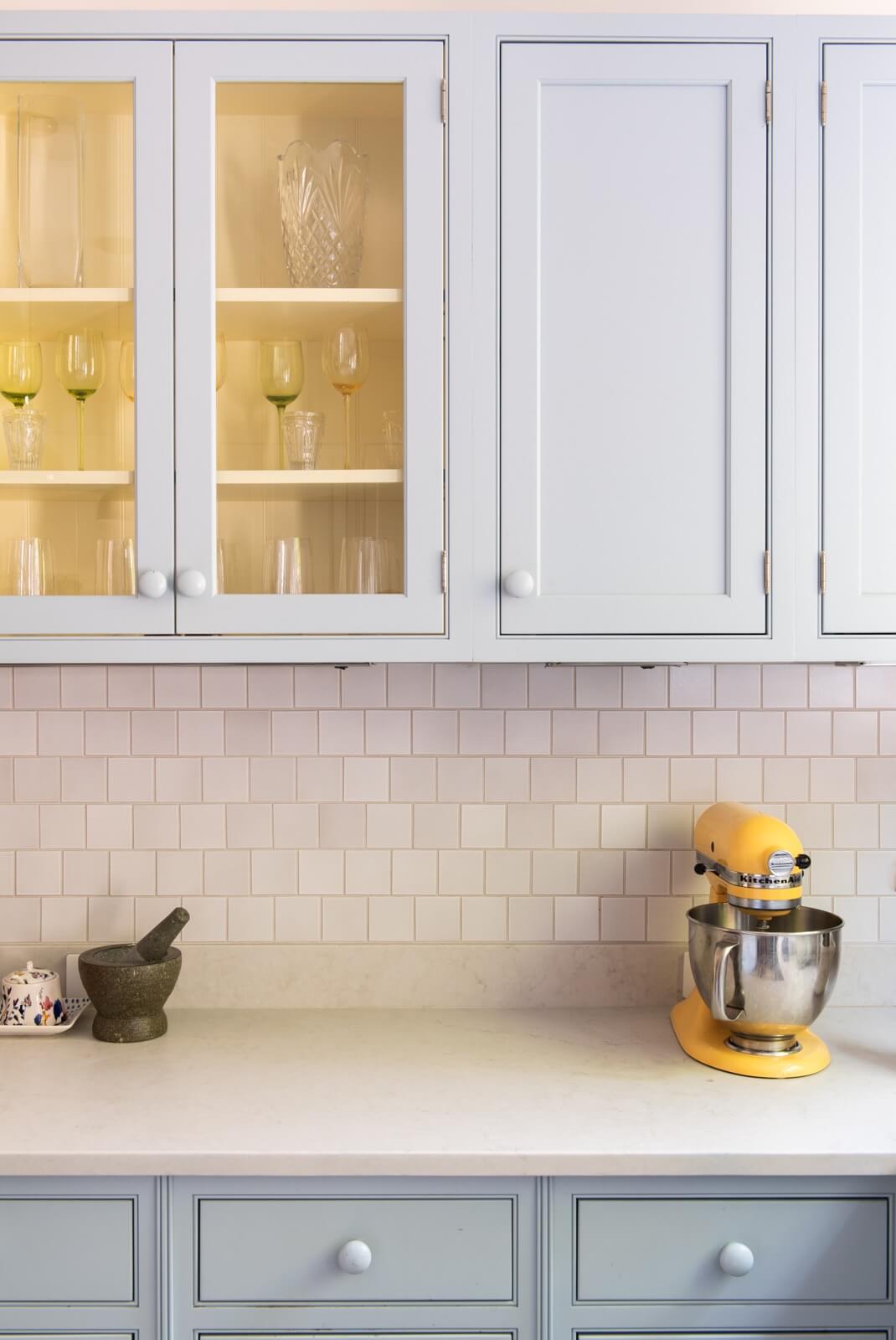
Light blue cabinets with yellow interiors are set off by Heath handmade tile used as a backsplash and a honed Caesarstone countertop.
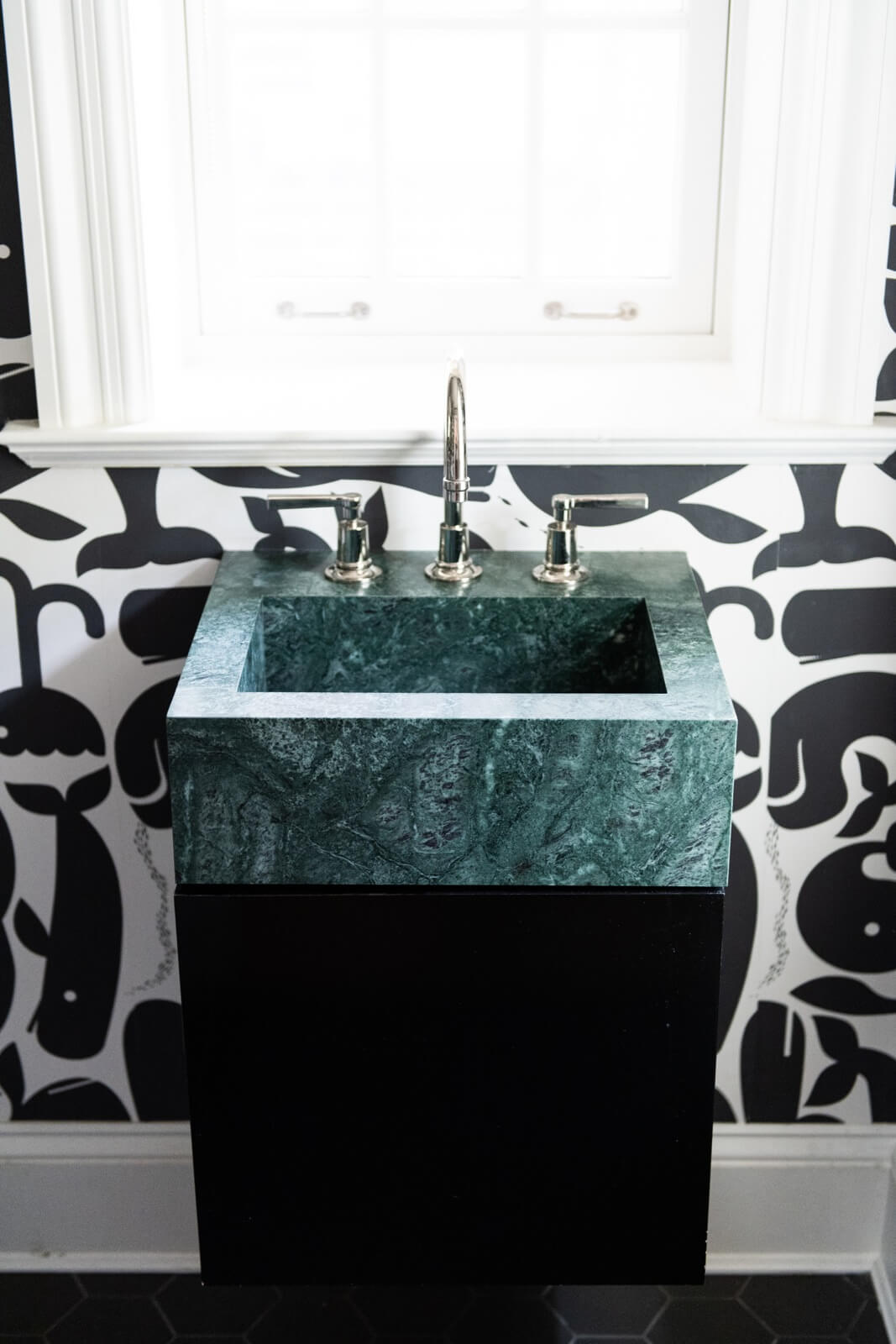
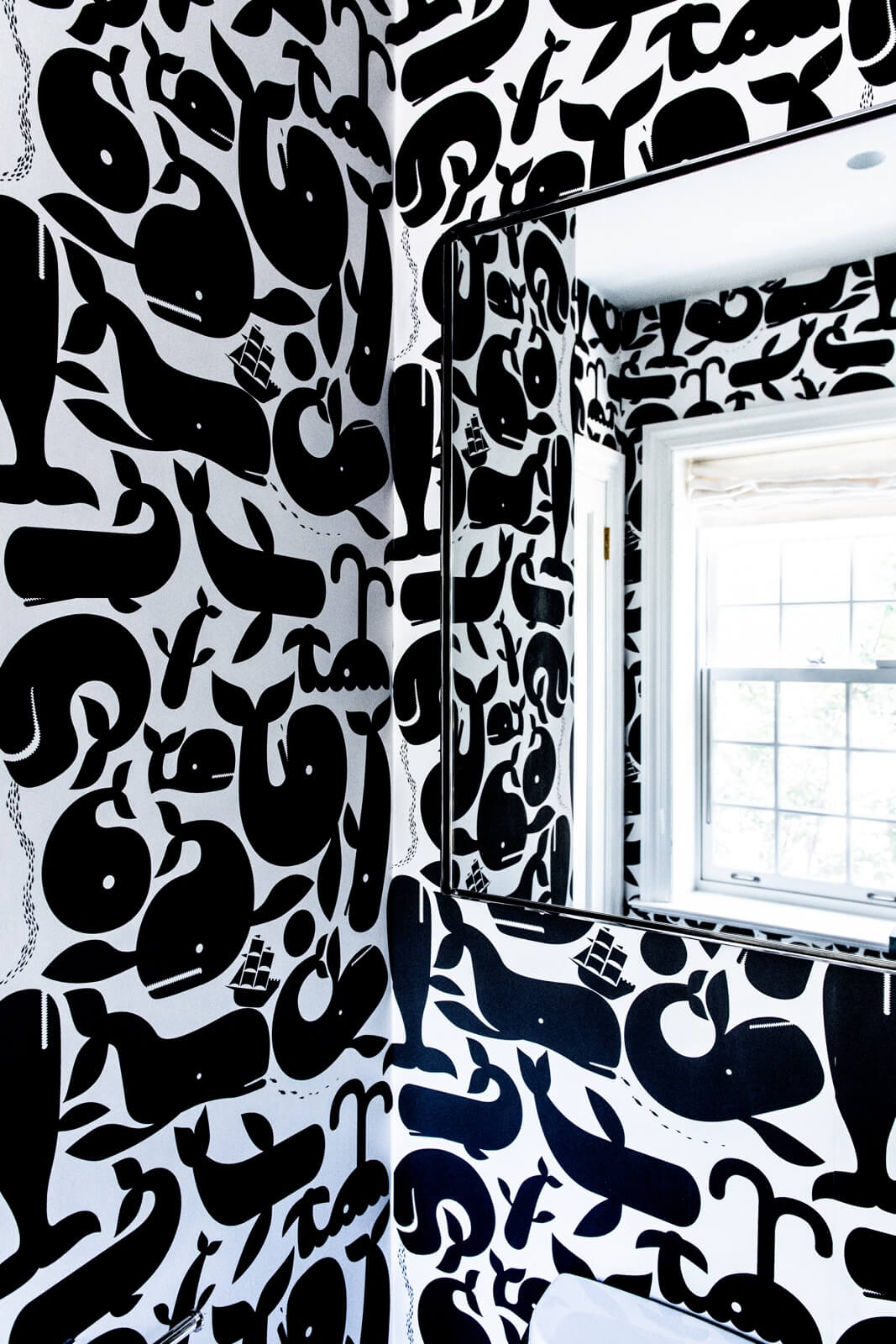
Whimsical whale wallpaper by Pottok Prints and a custom green marble sink designed by the architects distinguish the powder room off the entry vestibule.
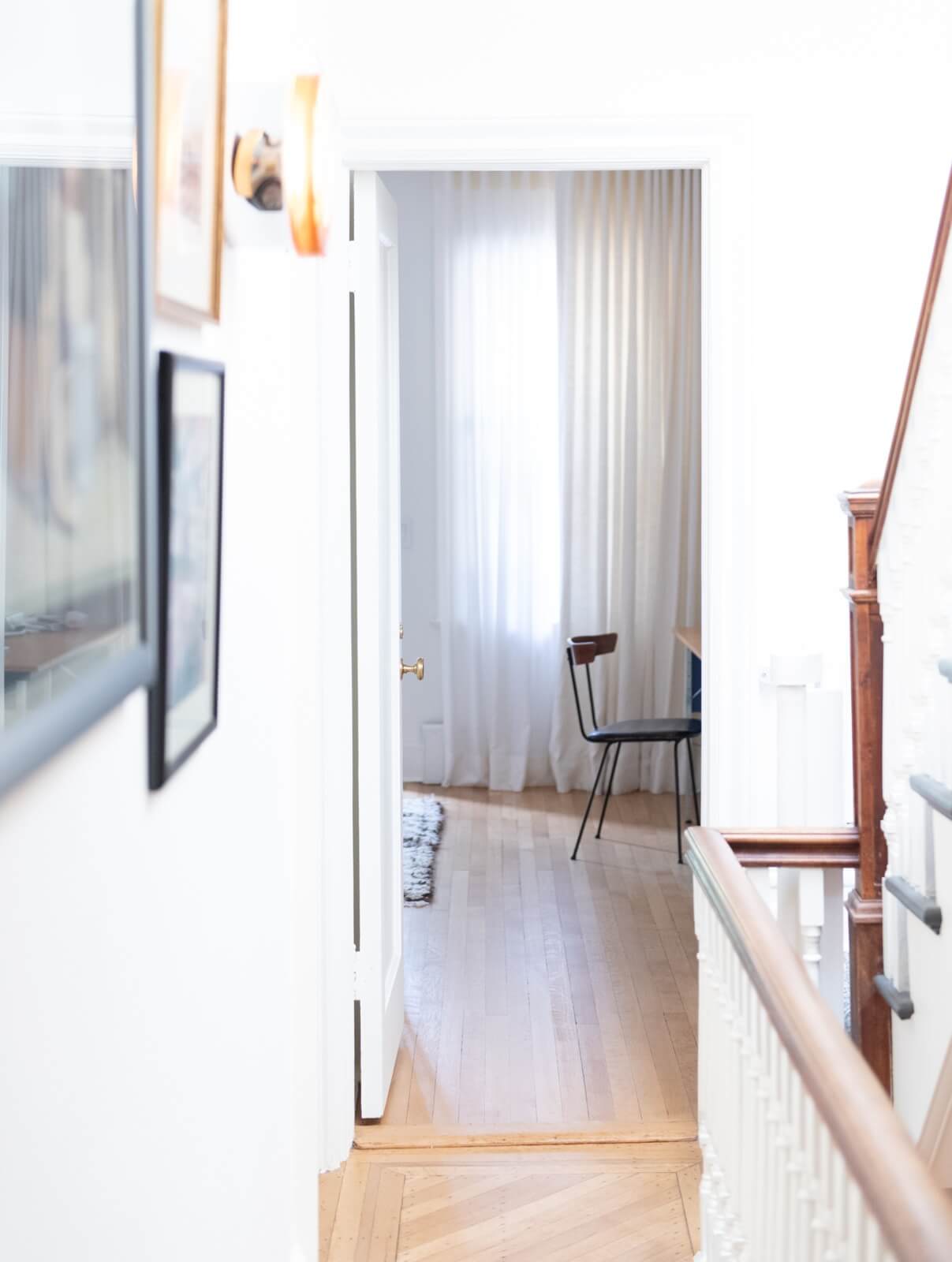
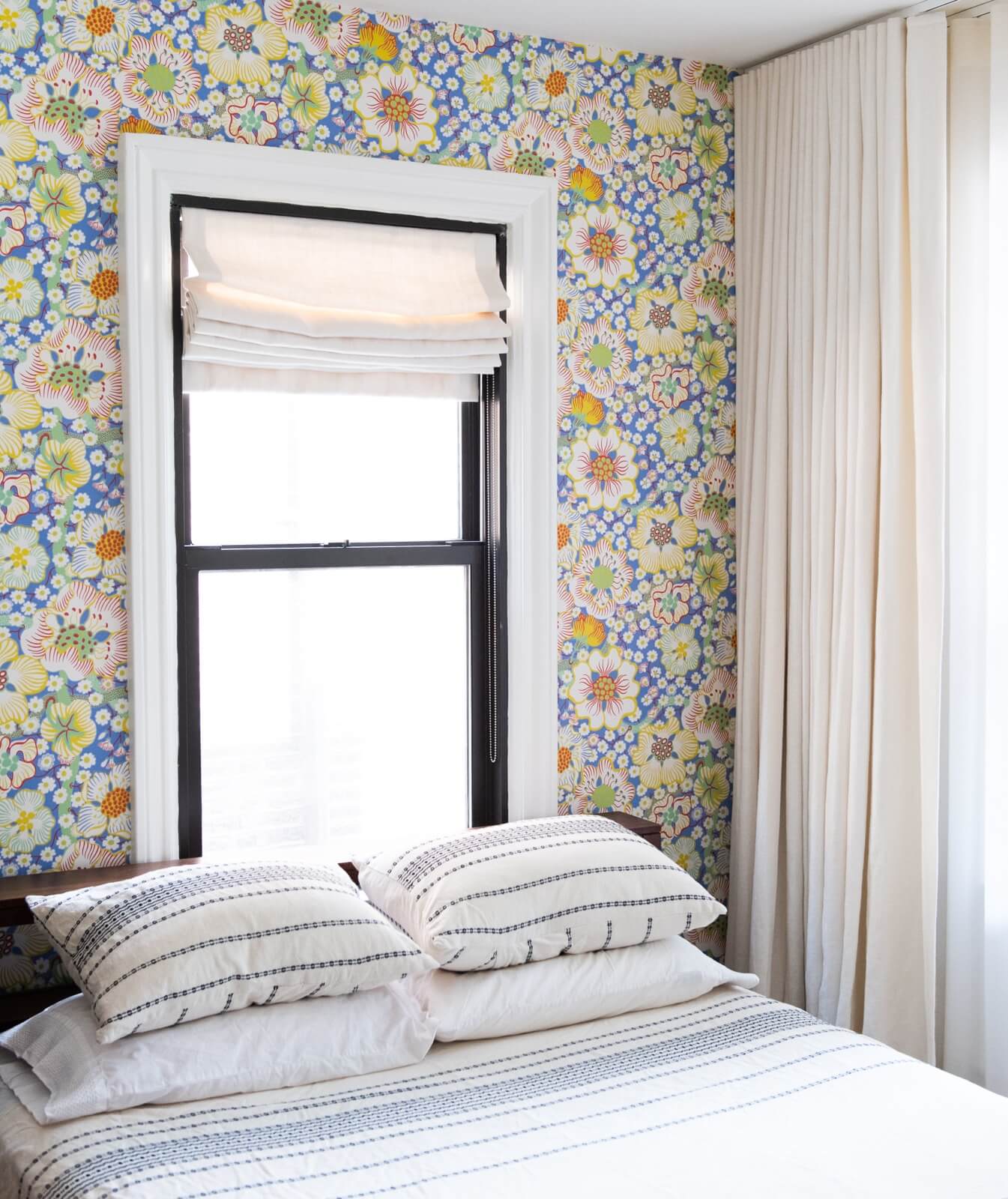
A second-floor guest room features exuberant floral wallpaper from Svenskt Tenn and bedding from Coyuchi.
Belgian linen drapes on a ceiling track cover a door leading to a shallow balcony.
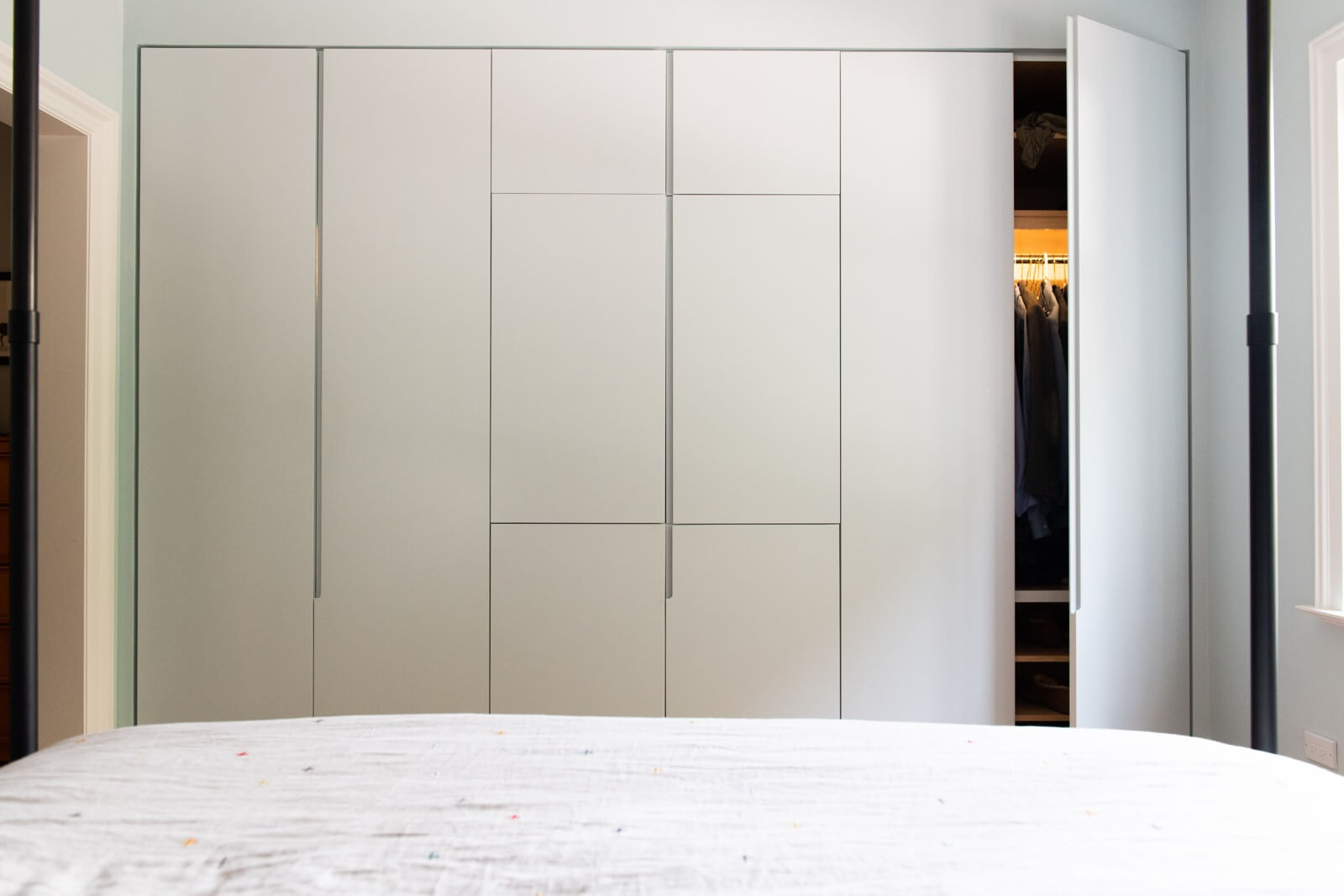
A new wall of closets in the master bedroom was intended to “disappear visually,” Glickman said. There’s a TV inside the middle section.
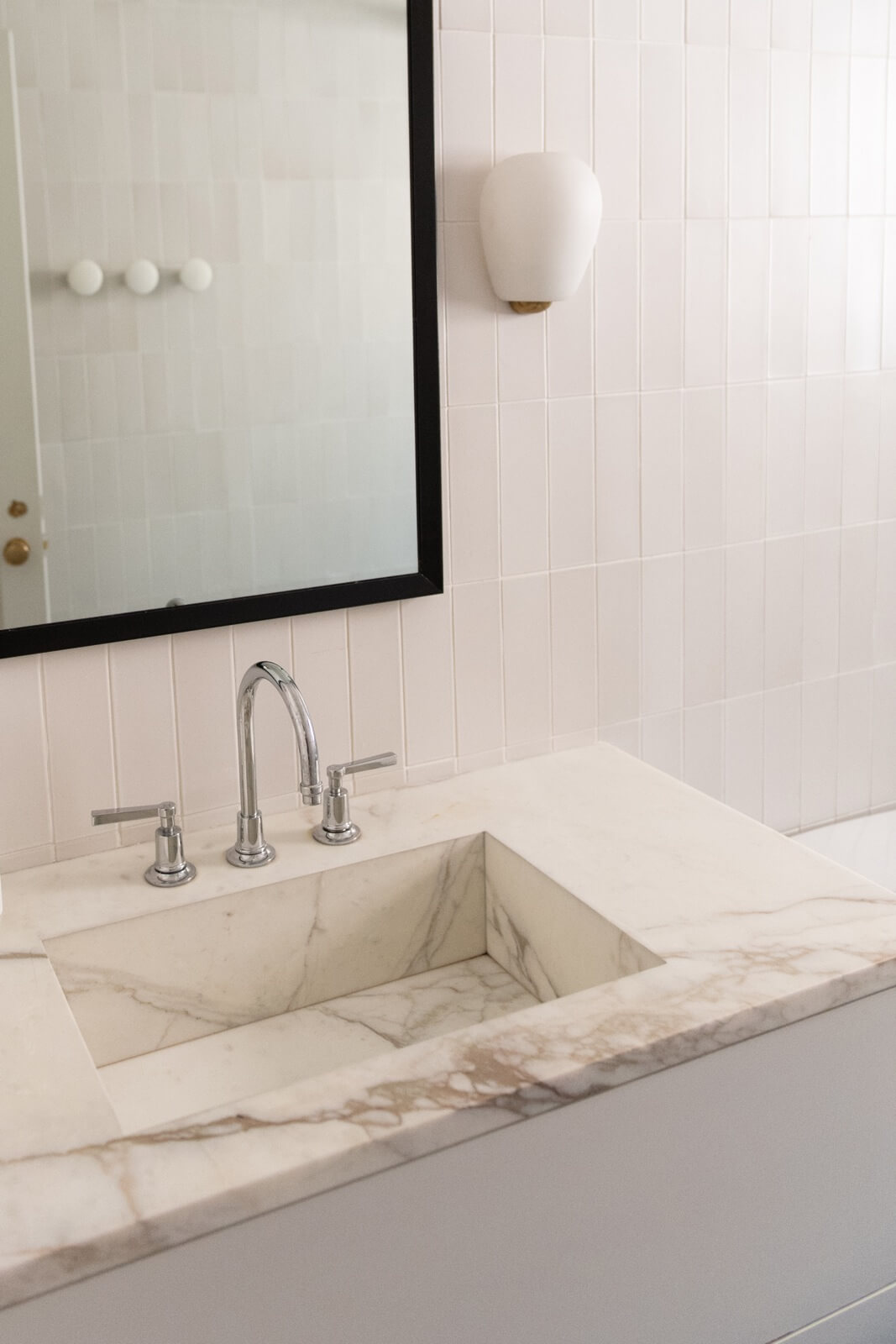
A custom-made sink of Calacatta marble is the centerpiece of the master bath, which has wall tiles from Heath and a faucet from Lefroy Brooks.
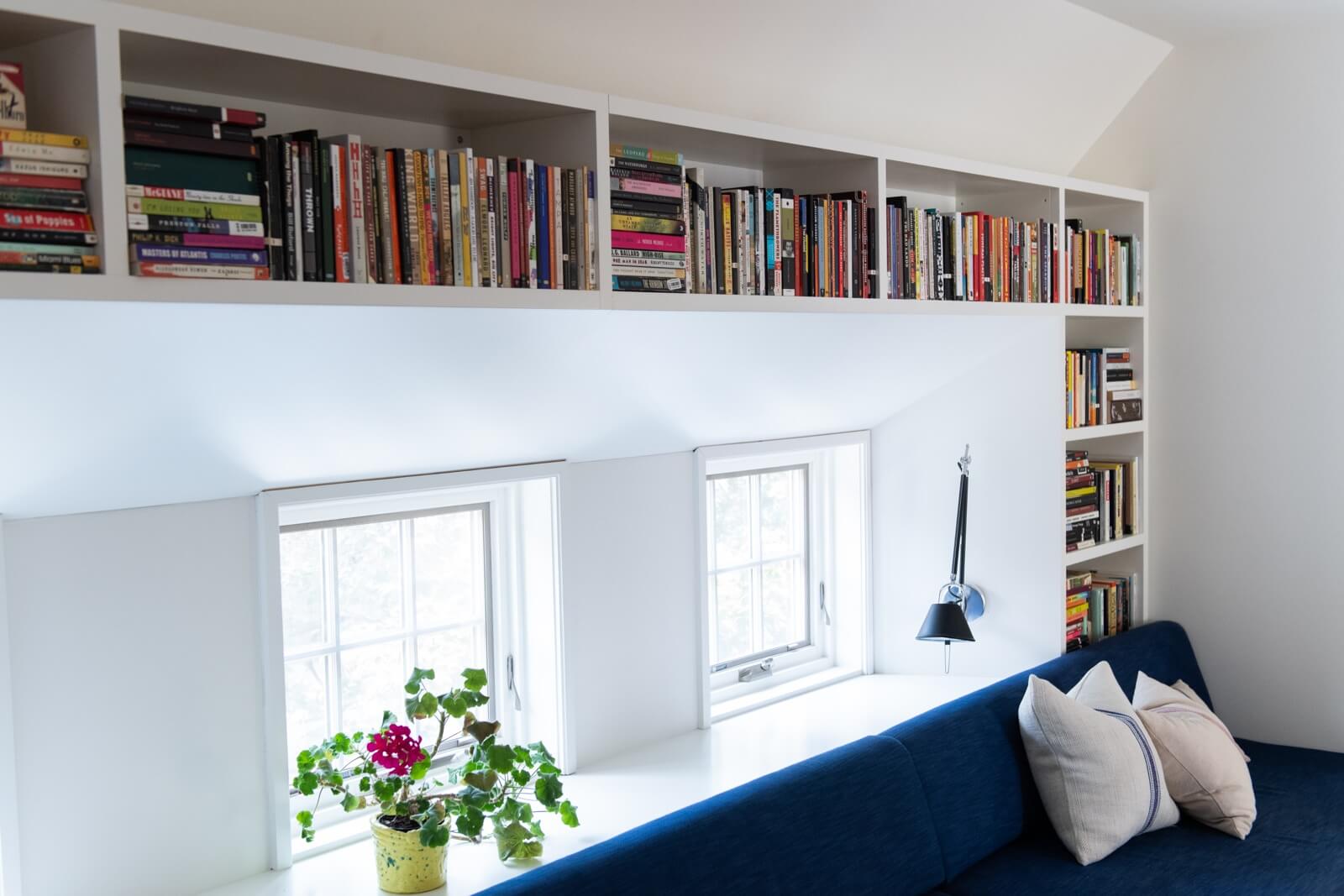
A formerly dark, claustrophobic top-floor room was fitted with a trim denim-upholstered banquette and bookshelves to become an inviting home office. A sloping window surround painted white reflects light off the underside of the shelving and makes the space brighter.
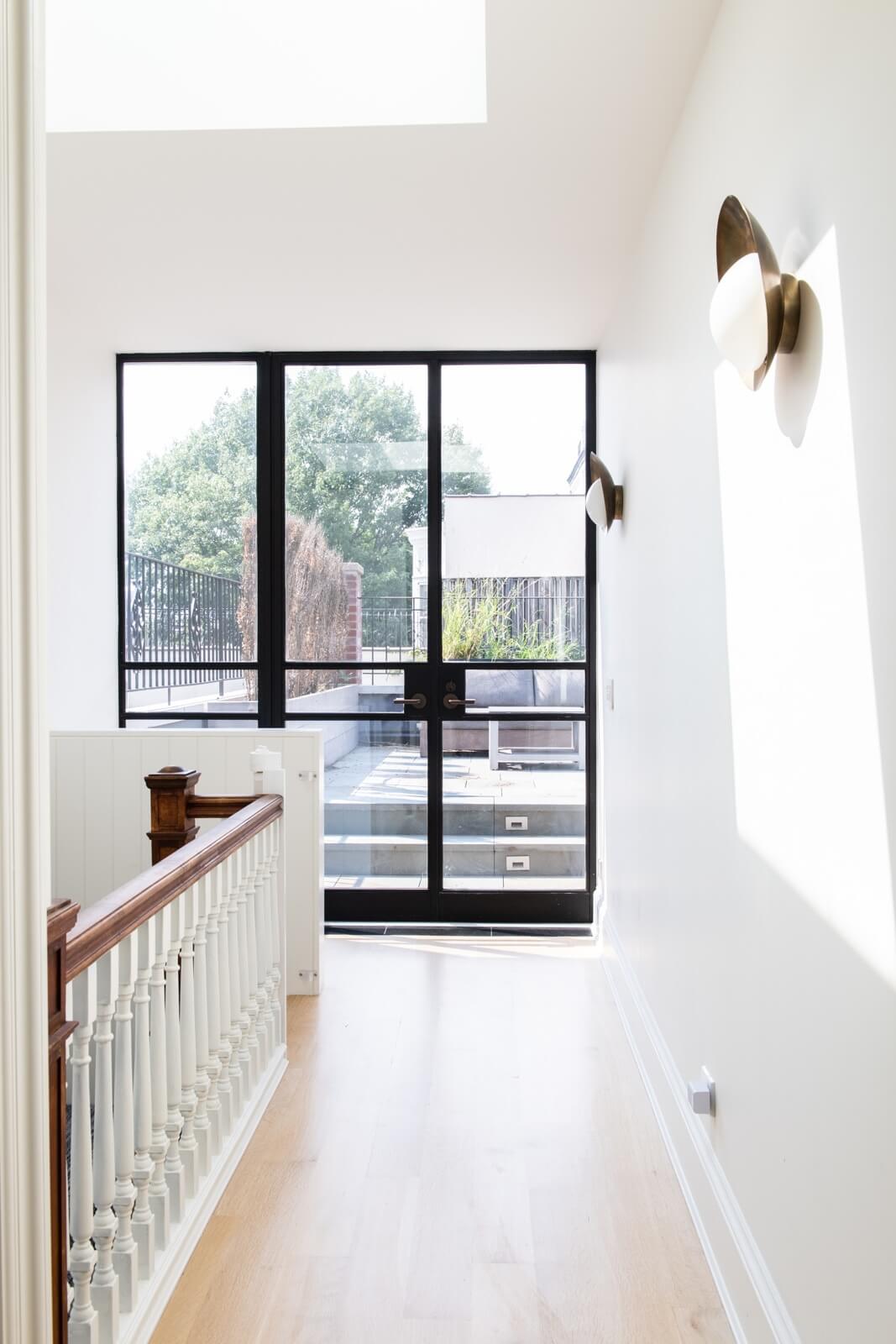
The architects opened up the rear facade on the top floor with a steel and glass window/door combo to bring in light. They reinforced the roof structure and built a deck, where previously there had been “just a roof,” Schlesinger said.
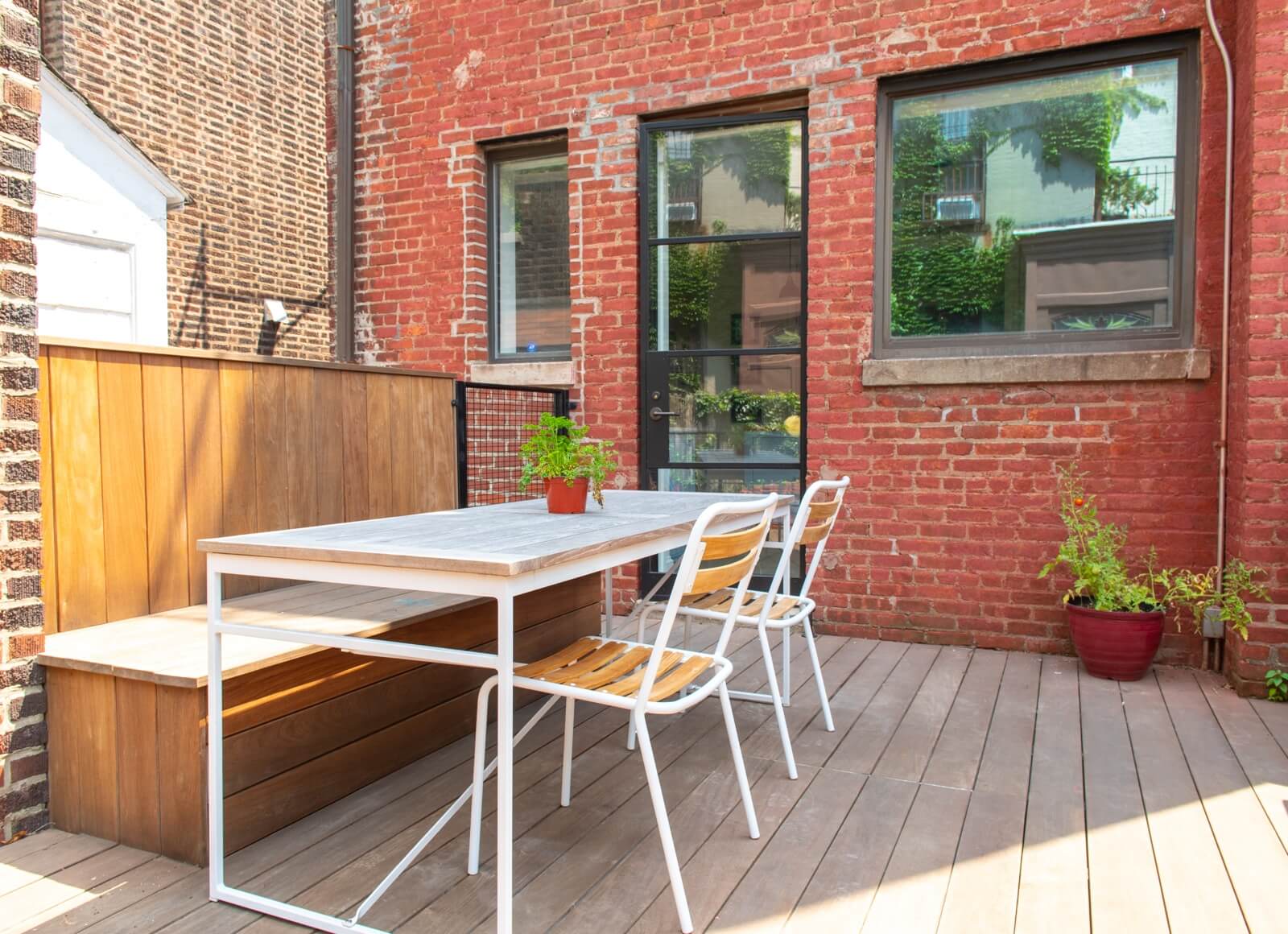
A newly built deck off the kitchen incorporates a space for trash cans, accessed from the adjacent garage, into bench seating.
The table and chairs were sourced from Serena & Lily.
A new steel and glass door sits between existing windows.
[Photos by Jamie Levine]
Check out ‘The Insider’ mini-site: brownstoner.com/the-insider
The Insider is Brownstoner’s weekly in-depth look at a notable interior design/renovation project, by design journalist Cara Greenberg. Find it here every Thursday morning.
Got a project to propose for The Insider? Contact Cara at caramia447 [at] gmail [dot] com.
Related Stories
- The Insider: Brownstoner’s In-Depth Look at Notable Renovation and Design Projects
- The Insider: More Light, New Kitchen Top List of Upgrades to Dated Williamsburg Loft
- The Insider: Architects Carve Two Lofts Out of Old Williamsburg Doily Factory


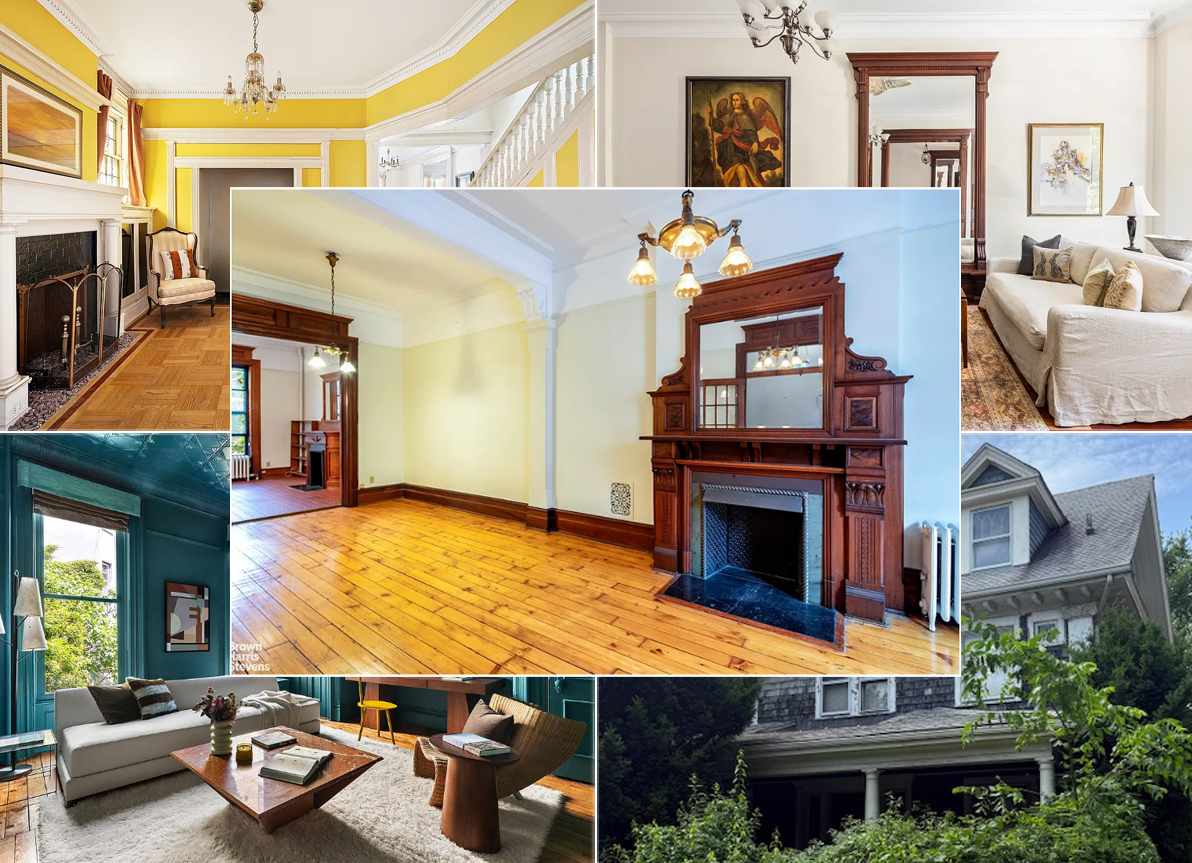



What's Your Take? Leave a Comment