The Insider: Architects Carve Two Lofts Out of Old Williamsburg Paper Doily Factory
One is a two-bedroom for the owner’s family of four and the other an open space conceived as an artist’s live/work rental.

The new owner of this onetime paper doily factory in a mixed-use district turned to Ridgewood-based husband-and-wife architects Glickman Schlesinger to renovate the entire circa-1900 structure.
The 3,500-square-foot ground floor was rented out to a preschool, while the architects divided the upper level into two living lofts, one a two-bedroom for the owner’s family of four and the other an open space conceived as an artist’s live/work rental.
The utilitarian building, with its heavy timber frame and large windows, hadn’t been touched except for some minor renovations in the 1930s, Adam Glickman said.
‘He wanted to keep the space as raw and loft-like as possible,” said Lauren Schlesinger. To that end, they exposed the ceiling beams on top floor, which had been covered up, and refinished the existing maple floors. “It was common factory flooring and it’s great, a mix of curly and other types of maple.”
The enormous ceiling opening in the owner’s unit, seen in the photo at top, is original to the building. “It’s such a large opening, we didn’t want a flat skylight” for fear of excessive heat, Glickman said. Instead, the architects designed an enclosure to rise up from the opening with a sawtooth skylight sloped to capture northern light.
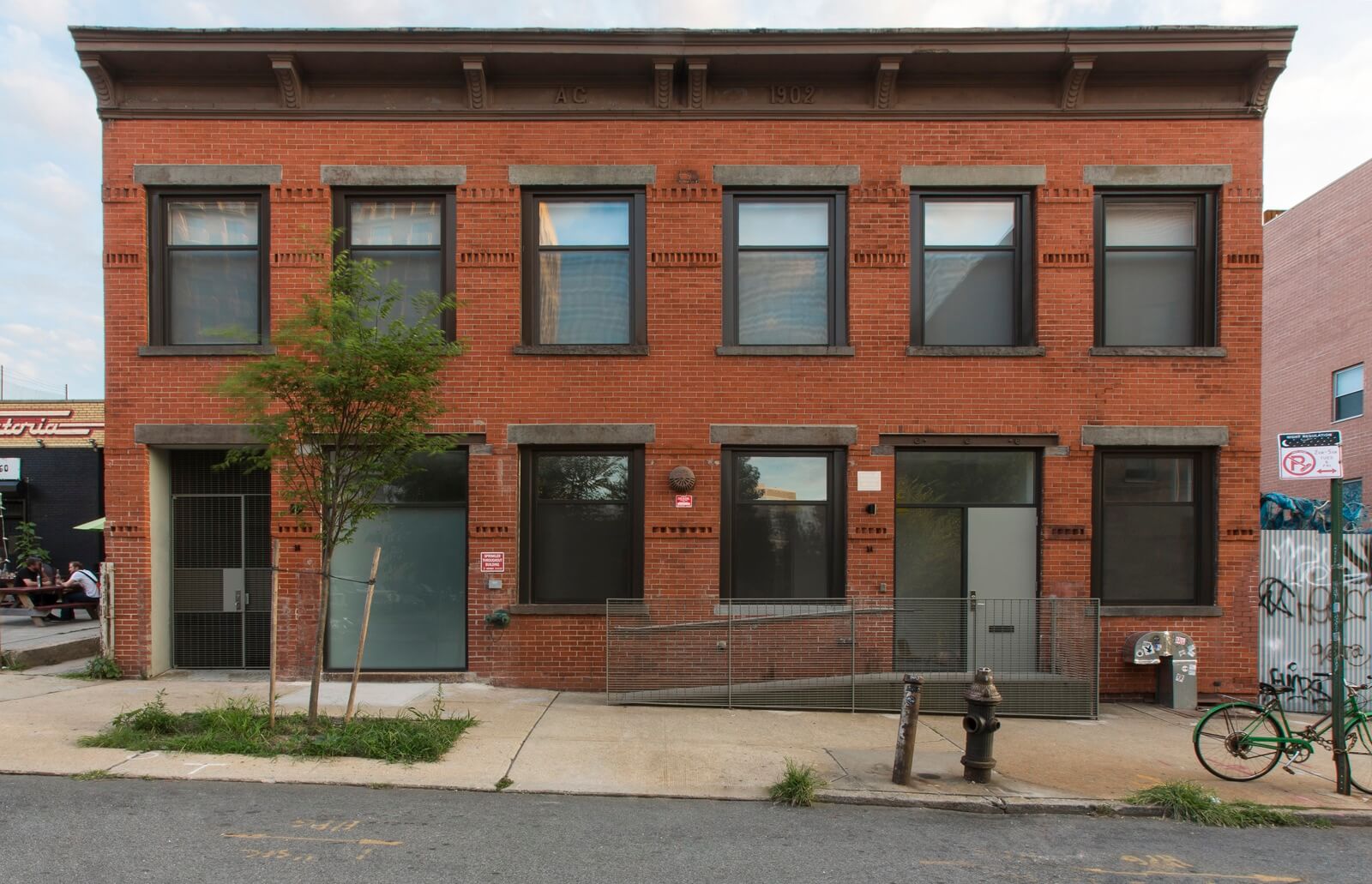
Some of the original windows were bricked in; the architects unblocked them to make use of all the available openings.
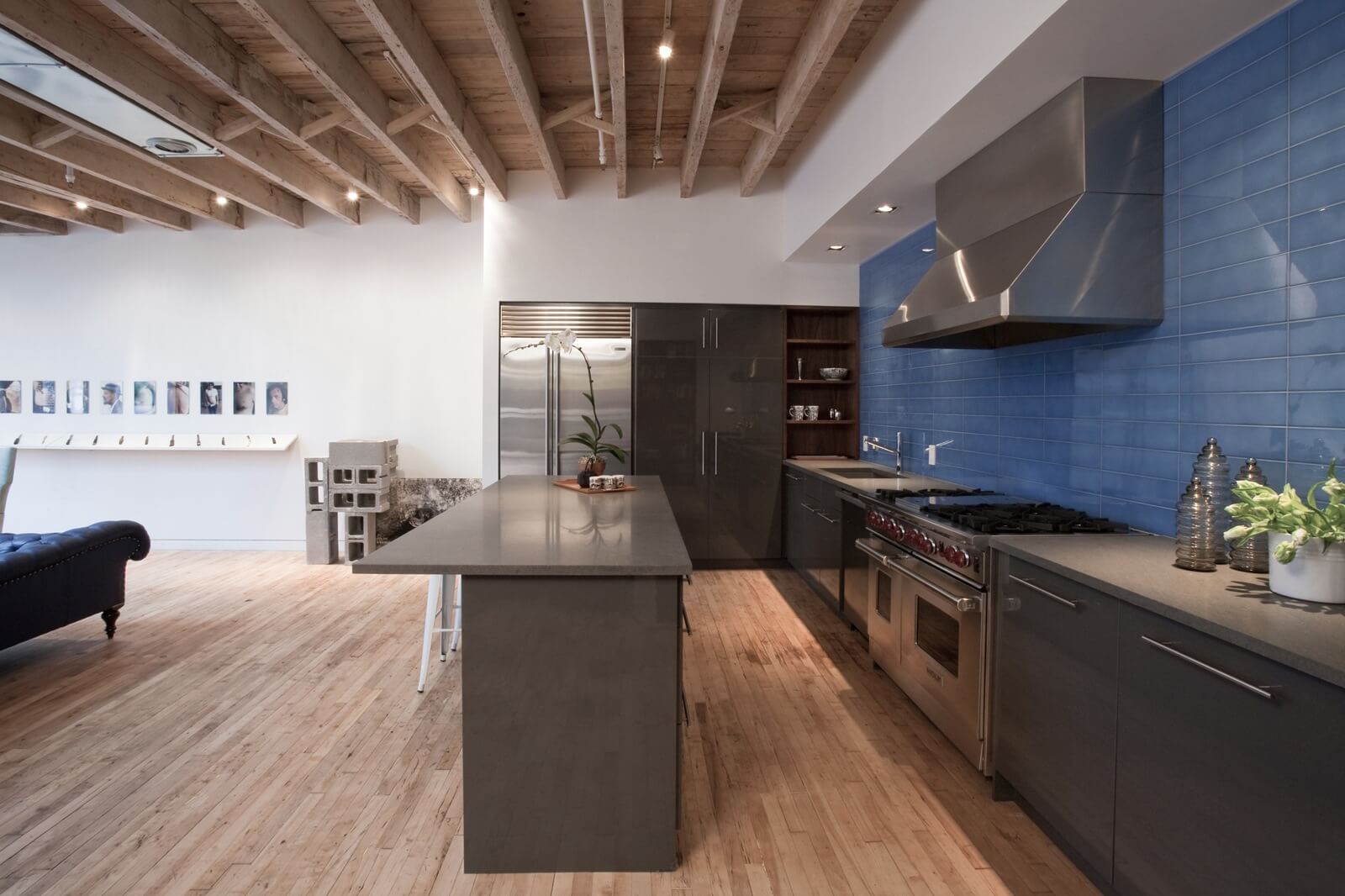
A long kitchen wall of blue tiles from Ceramica Bardelli distinguishes the owner’s unit.
“The kitchen is big and open and meant for entertaining,” Schlesinger said. The huge Wolf range was a must on the homeowner’s wish list.
The gray cabinetry is from IKEA, with a lava stone countertop from ABC Stone and “a few custom elements plugged in,” Glickman said, including the walnut shelving by Wood by Design.
Utilitarian Lightolier track lighting hangs between the exposed ceiling beams.
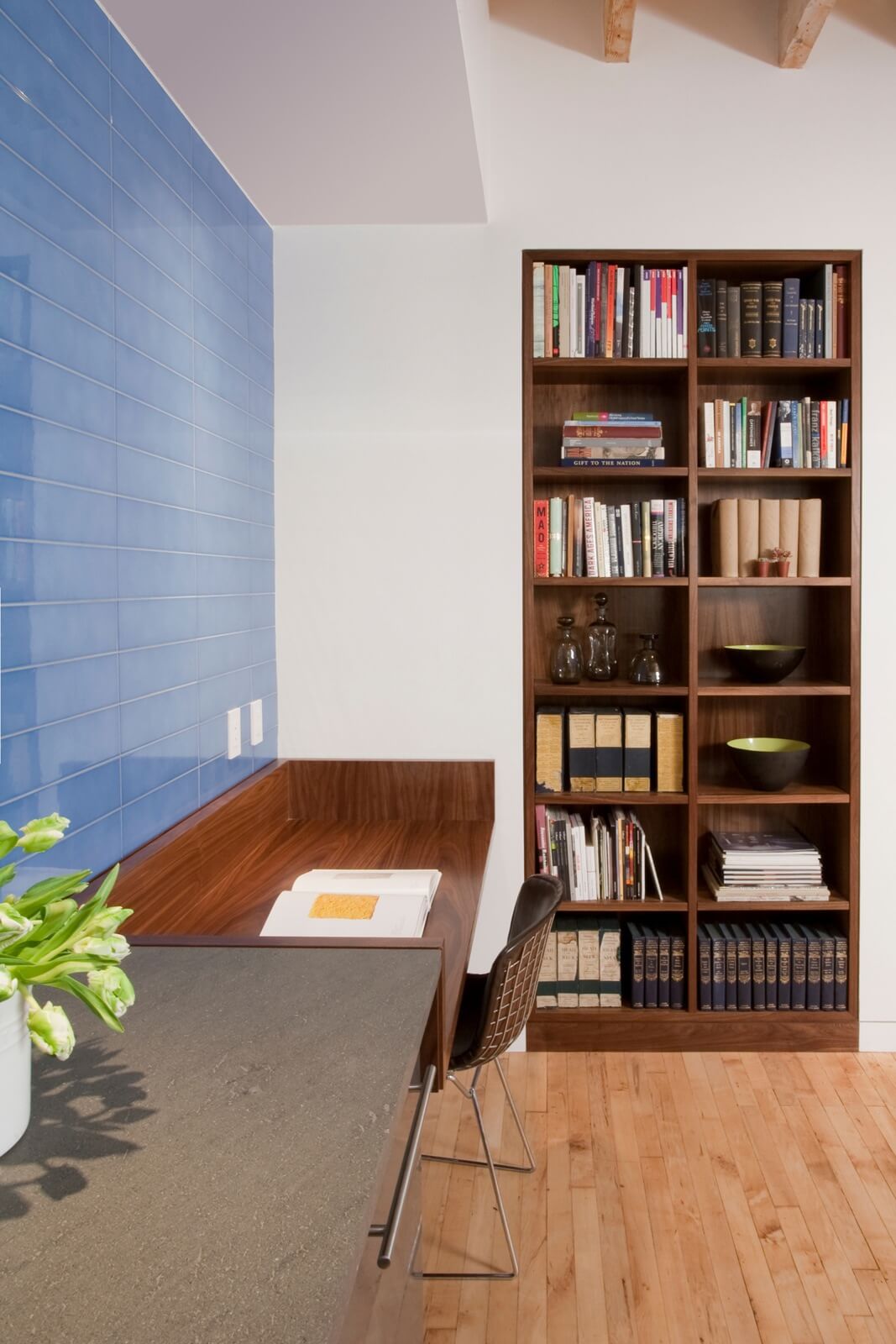
A custom walnut desk and bookshelves, also handcrafted by Wood by Design, were fitted into a corner of the kitchen wall.
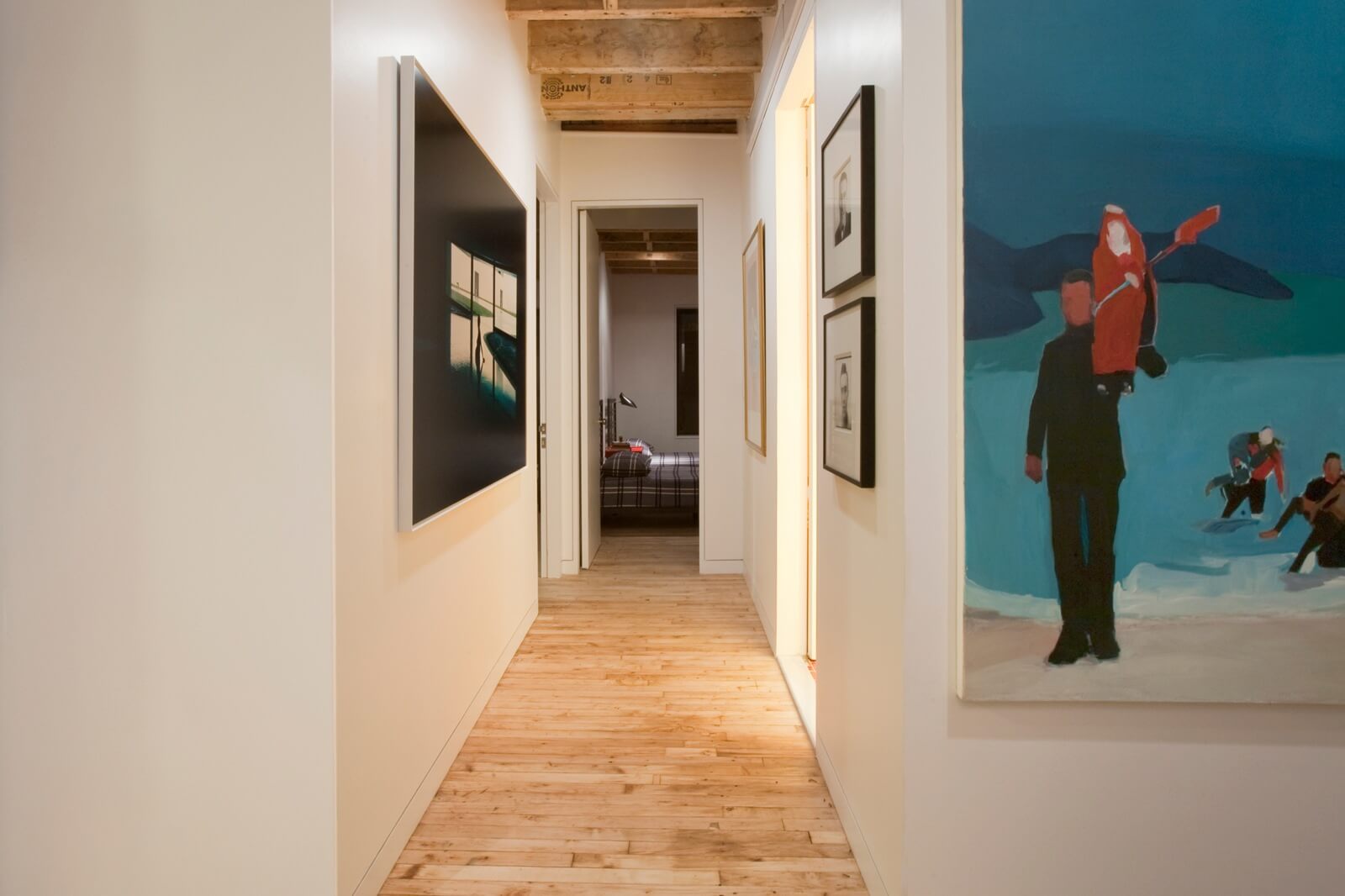
Near the entrance, a corridor leads to two bedrooms and two baths. The rest of the space is open.
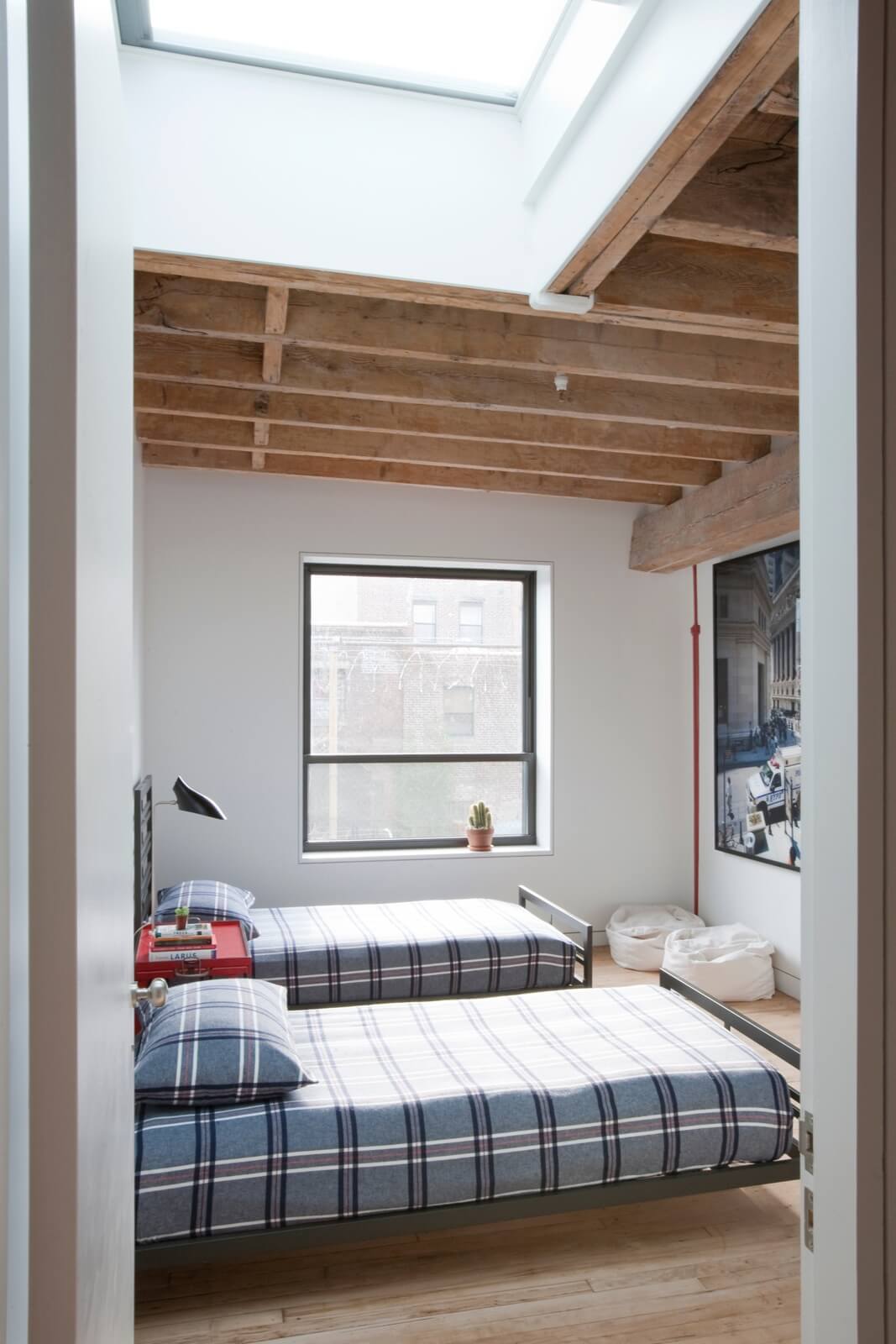
The kids’ room has a large skylight and, like the rest of the loft, exposed beams that were cleaned up a bit but not otherwise treated.
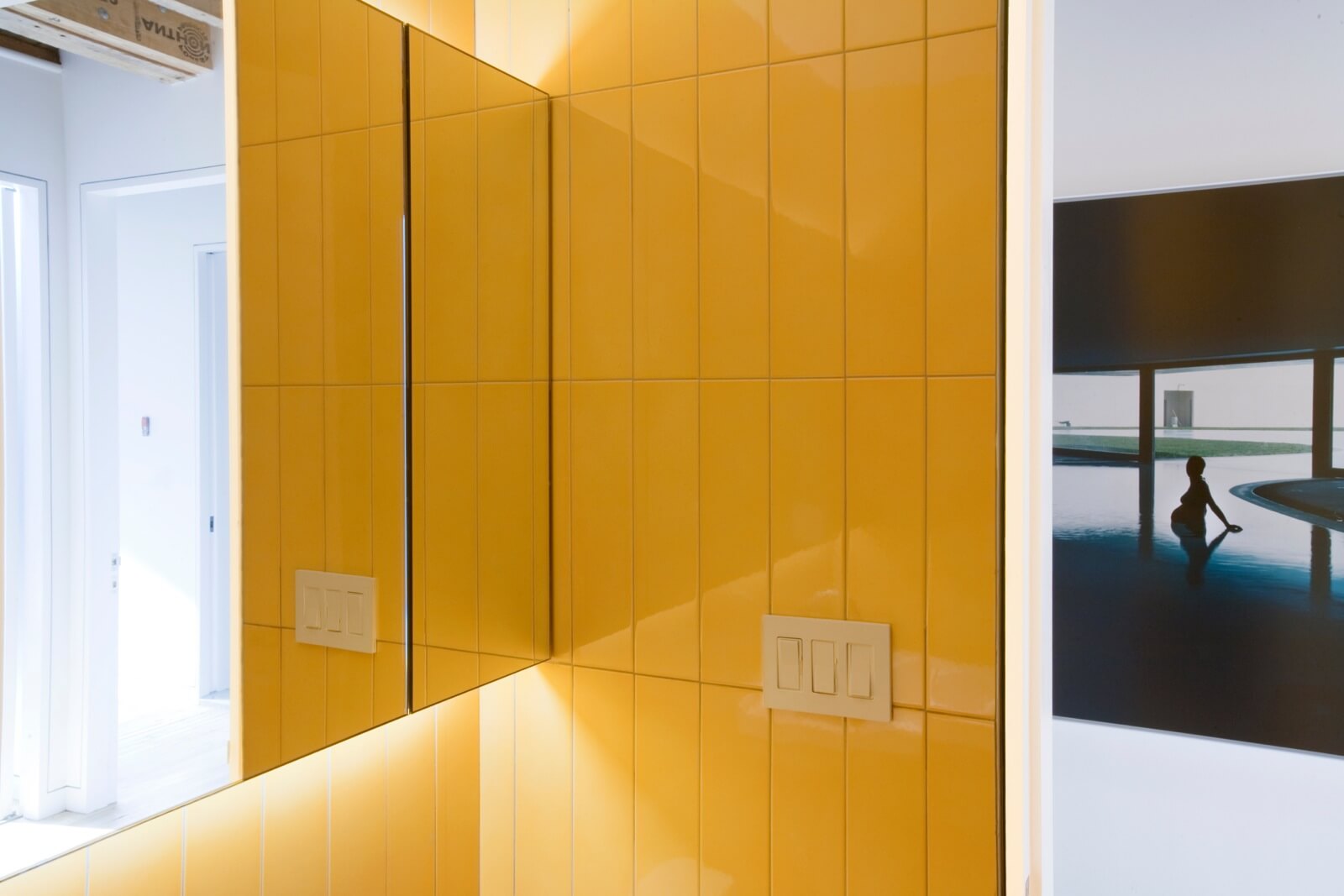
Brilliant yellow tiles from Ceramica Bardelli decorate the children’s bath.
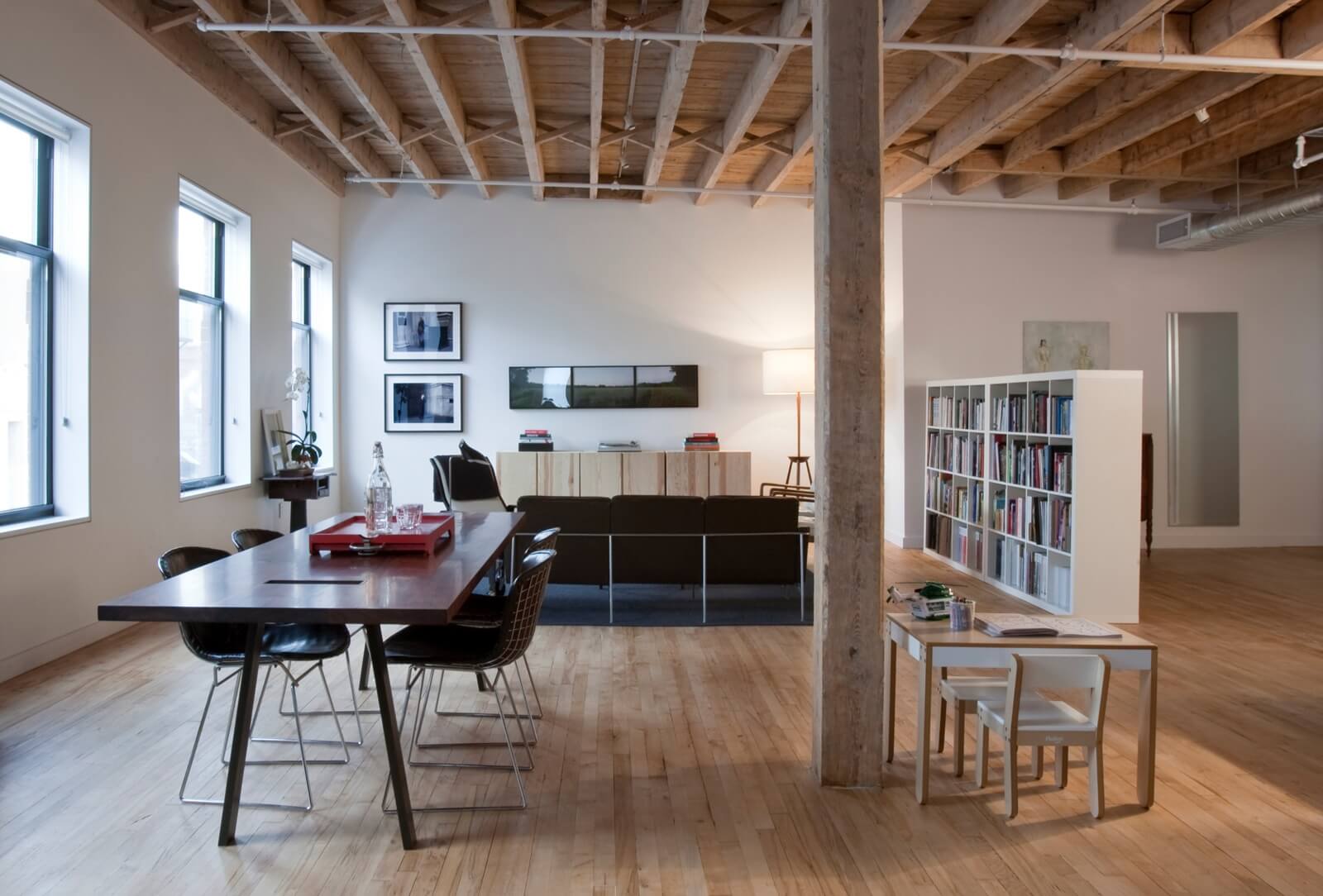
In the rental unit, there’s a dining table designed by the architects, which is part of their ongoing product line, along with a vintage Arne Jacobsen sofa and an IKEA bookcase used as a room divider. The kids’ table and chairs are by Pkolino.
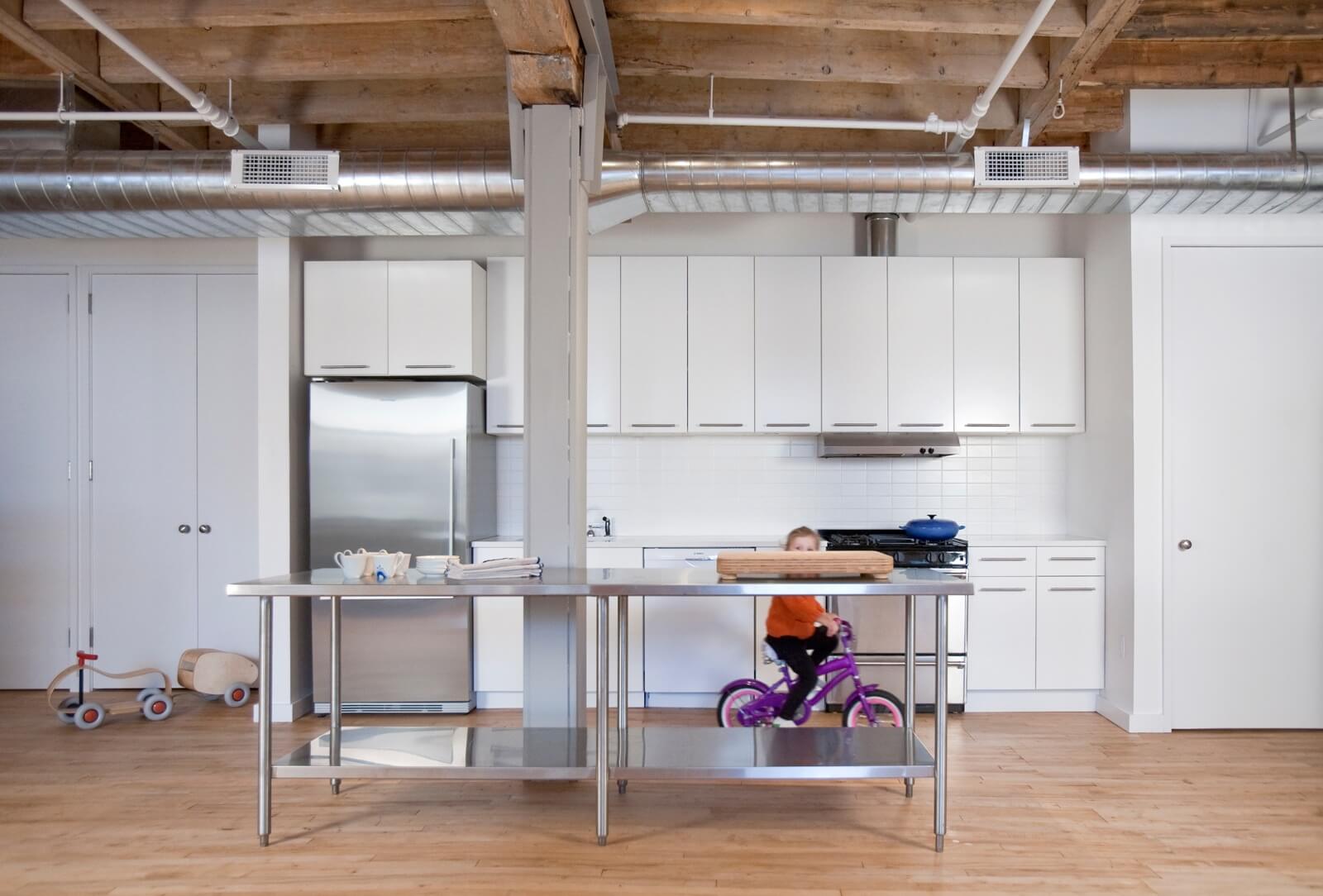
A simple galley kitchen in the rental unit is built of IKEA components, with a fridge from Fisher Paykel and a freestanding stainless steel counter.
The open space of the rental unit made exposing the ductwork an easy solution, one in keeping with the desired industrial sensibility.
[Photos by Lauren Coleman Photography]
The Insider is Brownstoner’s weekly in-depth look at a notable interior design/renovation project, by design journalist Cara Greenberg. Find it here every Thursday morning. Got a project to propose for The Insider? Contact Cara at caramia447 [at] gmail [dot] com.
Related Stories
- The Insider: Brownstoner’s in-Depth Look at Notable Interior Design and Renovation Projects
- The Insider: Williamsburg Townhouse Gutted and Rebuilt as Open, Loft-like Home
- The Insider: Architectural Salvage and Modern Furnishings Transform Williamsburg Loft
Businesses Mentioned Above
[blankslate_pages id=”d5a84bc4616530, d5a84c5a244bf8, d536050881a7cc, d5a84c0303fe2e, d5a84c967e0fcb, d556dd75e10719, d56cb553c8093e, d5a84c380e94b1, d5a84c8123acbd” type=”card” show_photo=”true” utm_content=””][/blankslate_pages]





What's Your Take? Leave a Comment