The Insider: Sweeping Brooklyn Heights Carriage House Upgrade Links Home to Garden
Brooklyn architects Delson or Sherman added character and warmth to a developer-standard renovation, adding views of greenery from every level and easy access to a private walled garden.

The wide brick carriage house had been divided in half and converted into two homes for resale, complete with standard developer kitchen and baths. When the left half found new owners, they contacted Dumbo-based architects Delson or Sherman to personalize and upgrade the space.
“We reconfigured things substantially,” principal Perla Delson said, “bringing back some of the industrial character, but making sure the materials and finishes were warmer and more residential.”
She and partner Jeff Sherman, working within the home’s 25-by-64-feet footprint, added a large central skylight above a new steel and oak stair that winds around a showstopping three-story pendant light.
They opened up the back wall with floor-to-ceiling steel windows that provide views of greenery from every level, revamped the existing bathrooms and kitchen in their entirety, created not one but two landscaped terraces, and added elegant modern details throughout.
The high-ceilinged ground floor living space, behind the garage, contains a sitting/dining room and open kitchen, with easy access to the private walled garden.
On the second floor, there’s a larger living space used for entertaining, above, with a TV over the fireplace that masquerades as a mirror when not in use, from Seura Premier Series; a custom bronze chandelier by Brooklyn designer Lindsey Adelman; and two small bedrooms.
The third floor, not visible from the front of the building, has a master bedroom with a planted roof terrace and a study with yet another terrace. Both were created on existing rooftops.
Tatra Renovation was the GC.
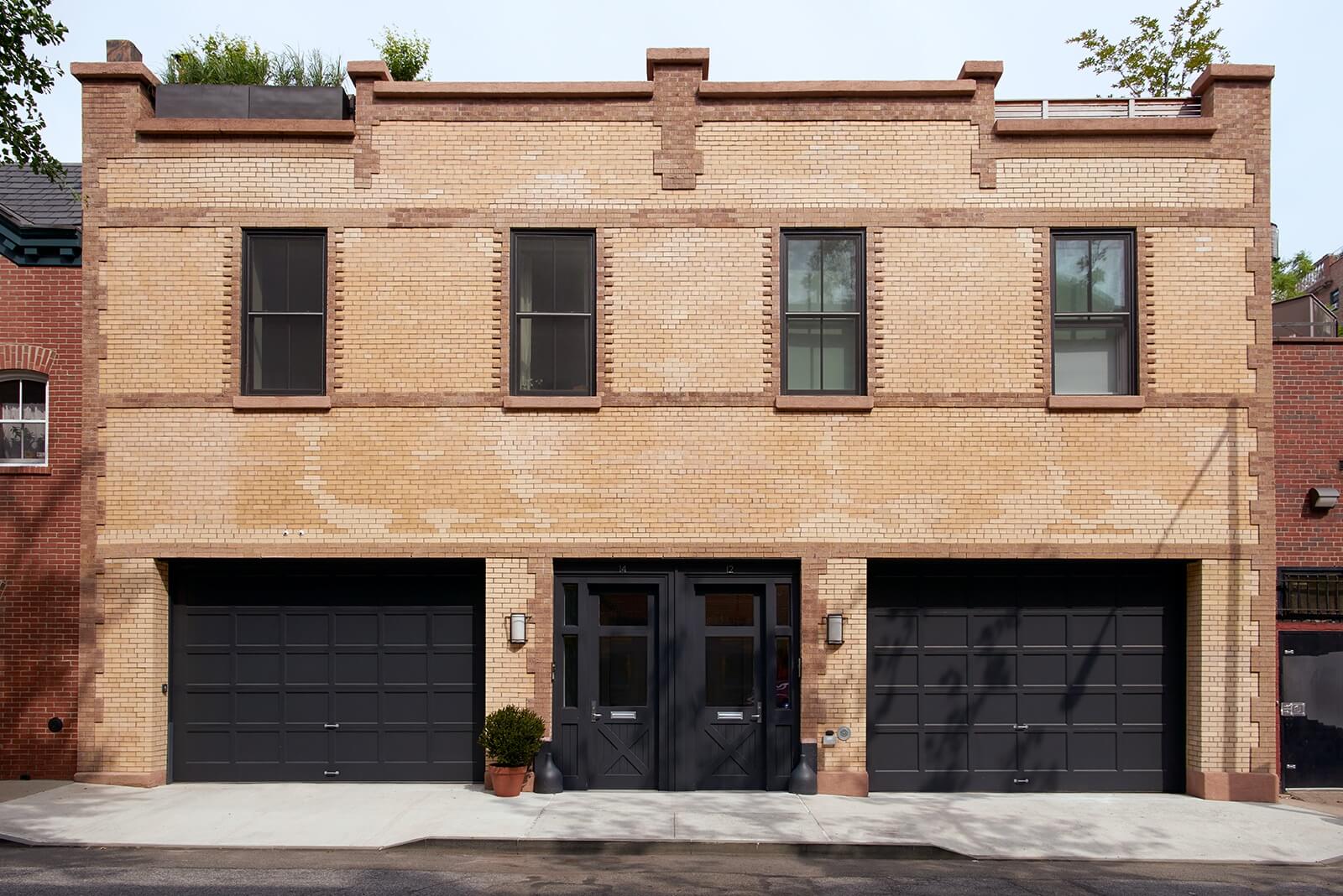
The 50-foot-wide former carriage house on a mews alley was divided by a developer into two residences.
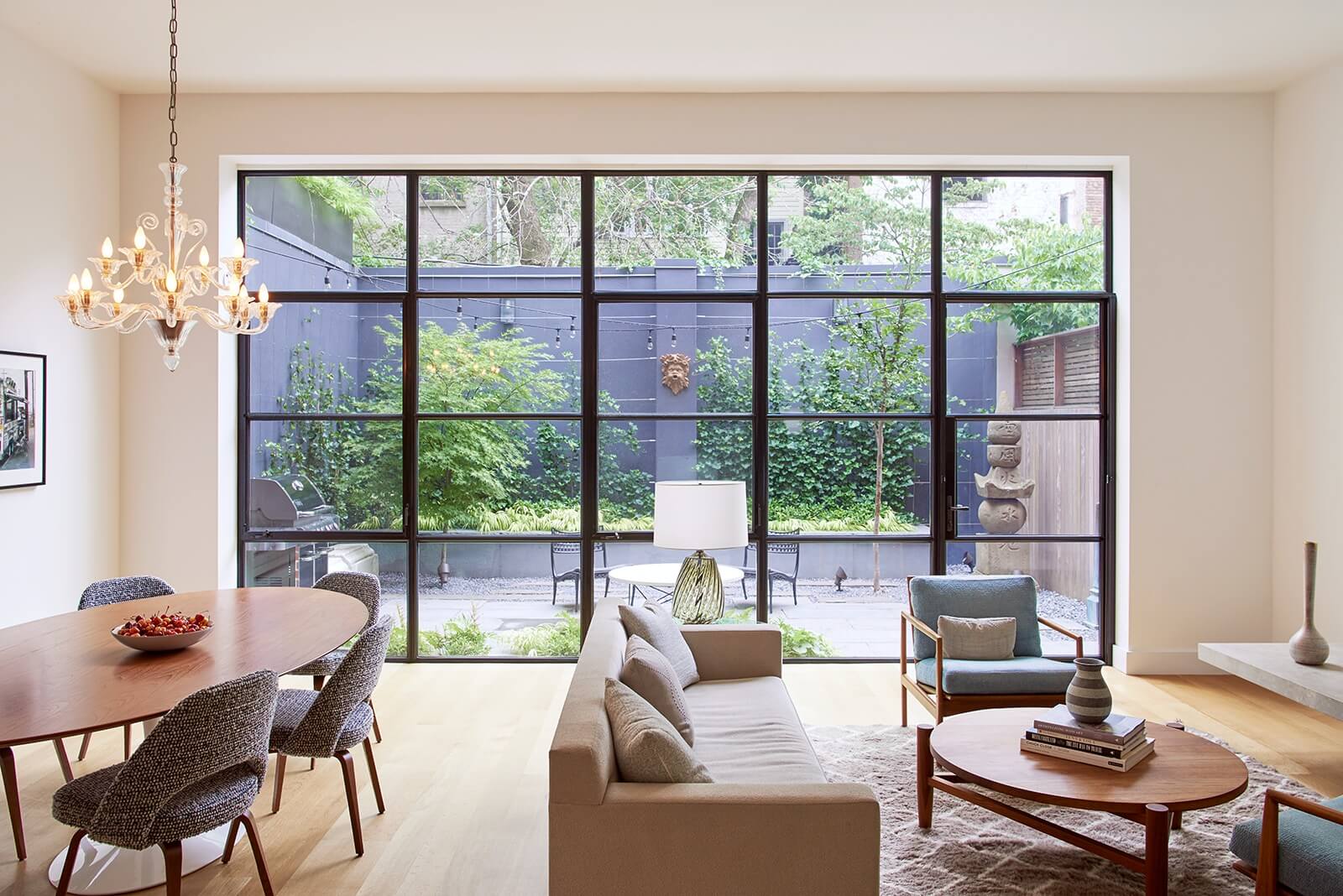
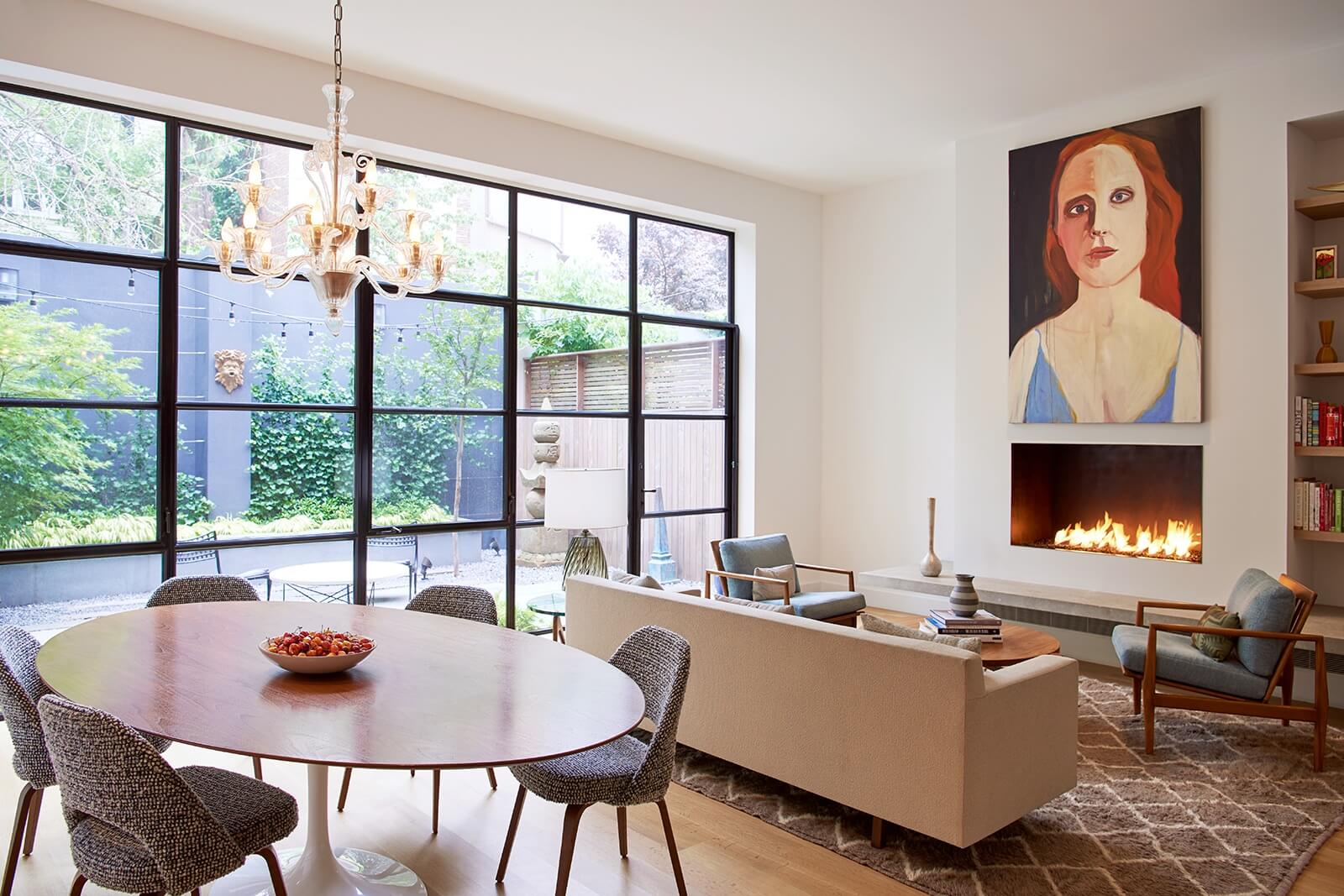
Expansive steel-framed windows overlook a back garden designed by Town and Gardens.
The homeowners worked with interior designer Rees Roberts on the furnishings.
Flooring throughout is 5-inch-wide white oak, 60 percent rift and 40 percent quarter sawn. It was left unstained, with a clear finish from Bona Naturale.
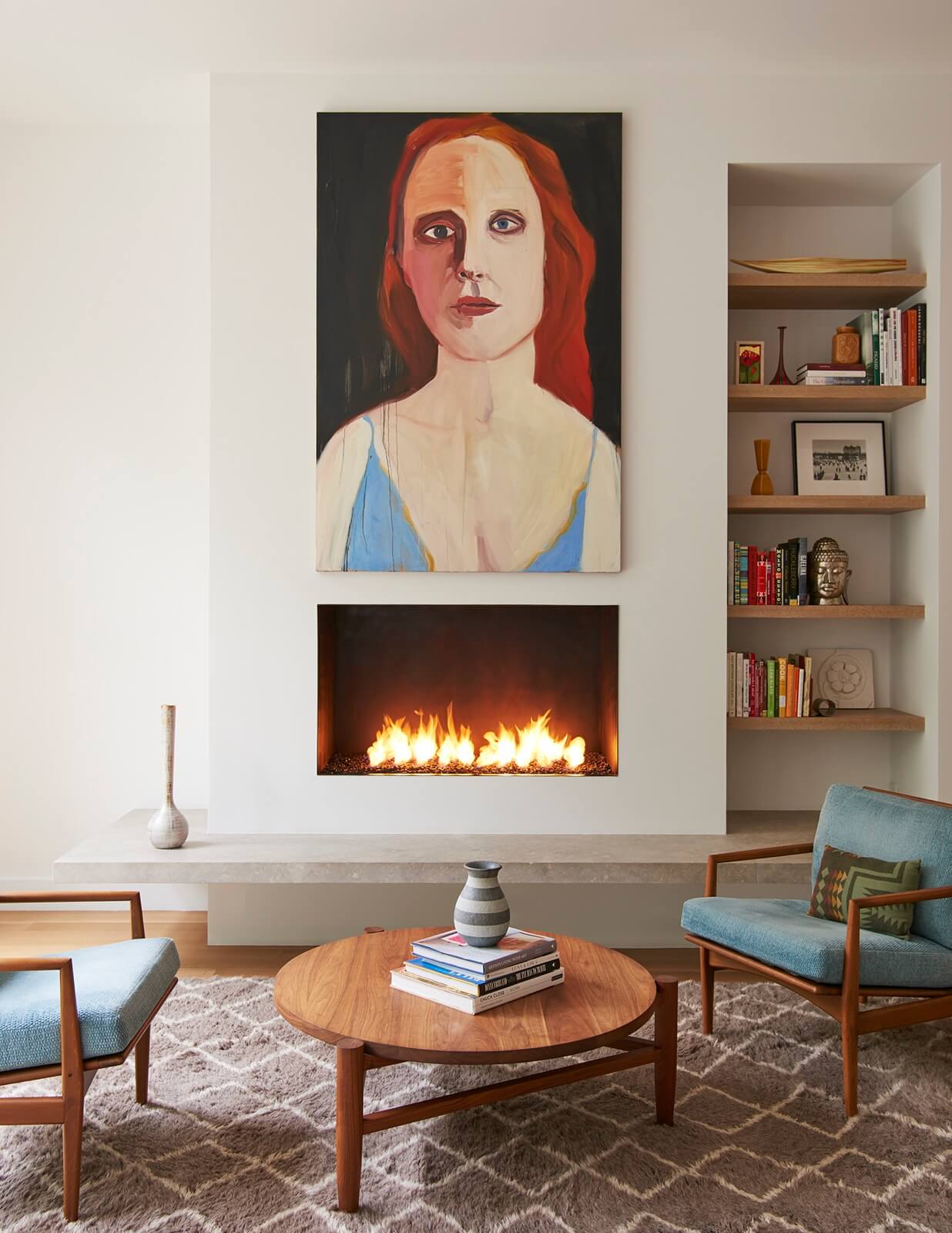
A simple stone ledge underlines the gas fireplace.
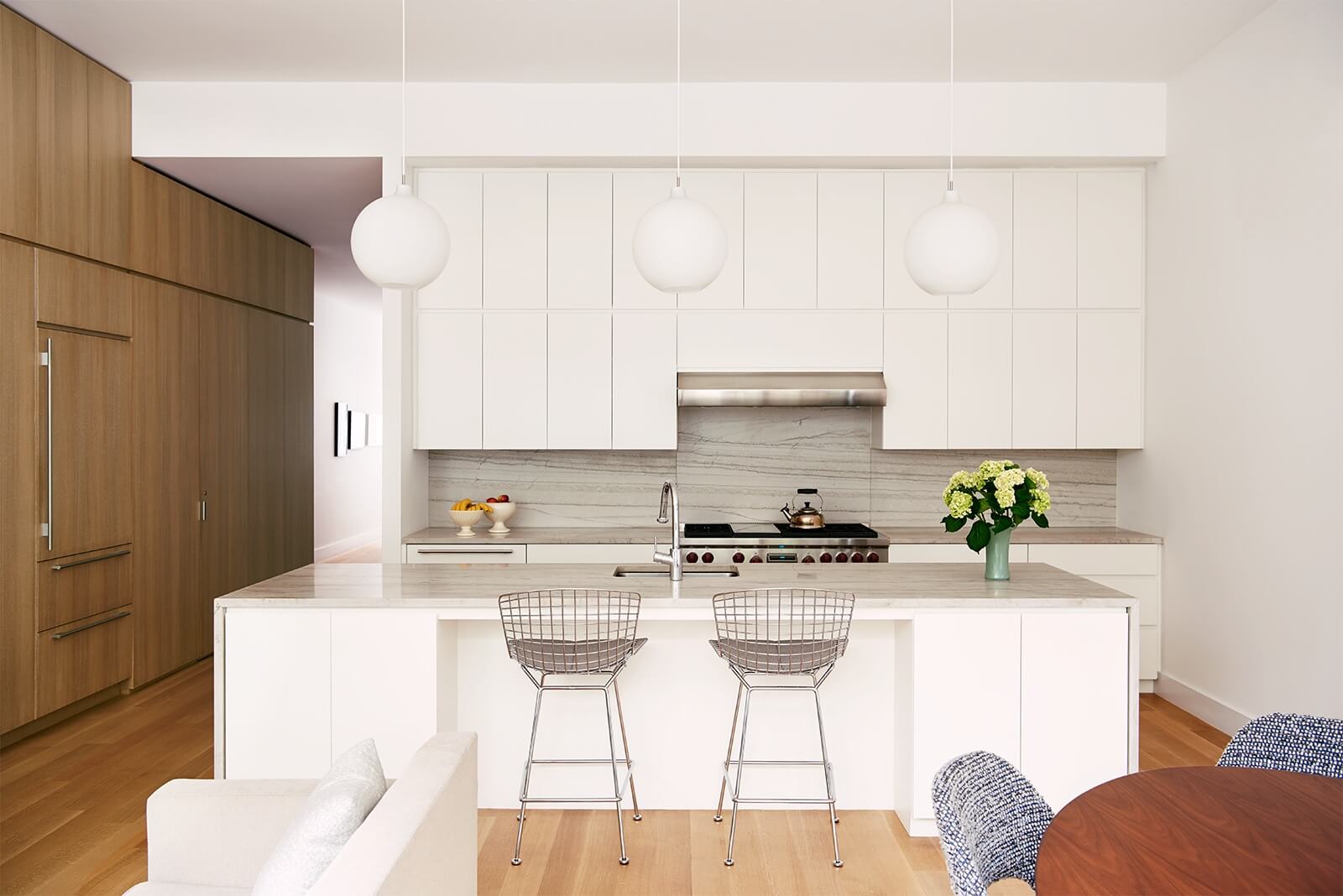
The all-white kitchen, with countertops and a backsplash of Luce di Luna stone, was custom-built by the general contractor.
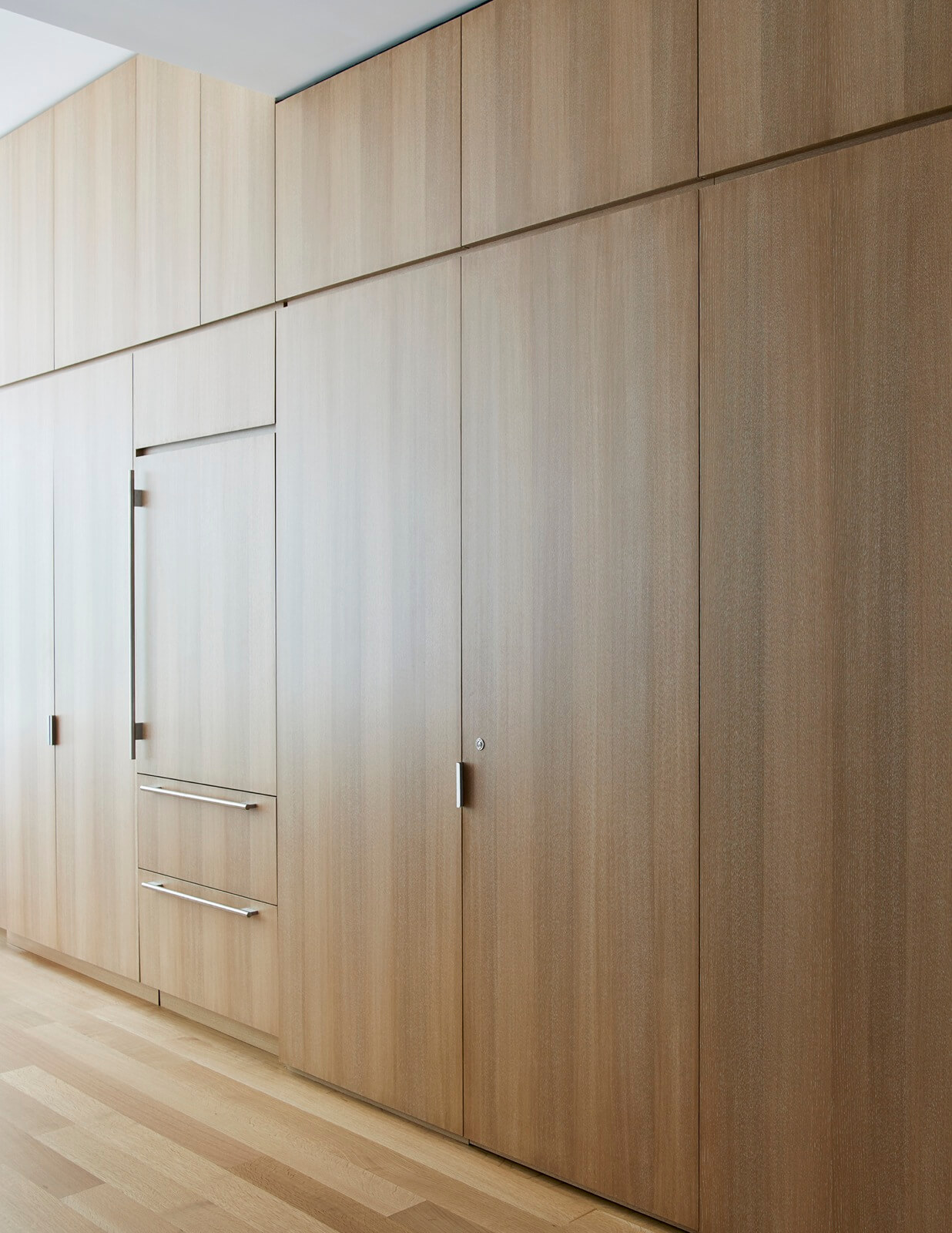
“There’s a wealth of complexity behind all the simplicity,” said Jeff Sherman of the cerused oak cabinets that line the wall alongside the open kitchen. They conceal a powder room, fridge and an abundance of pantry storage.
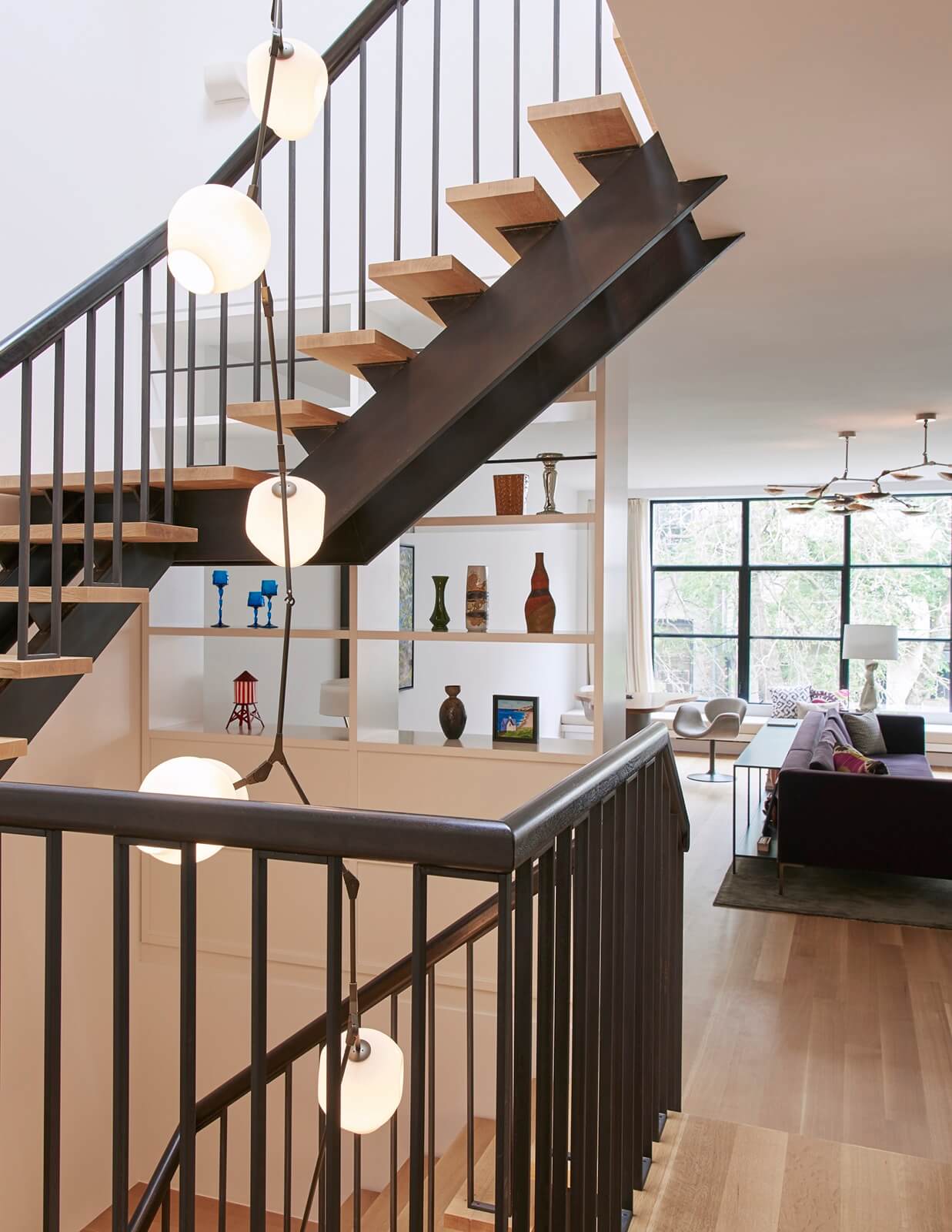
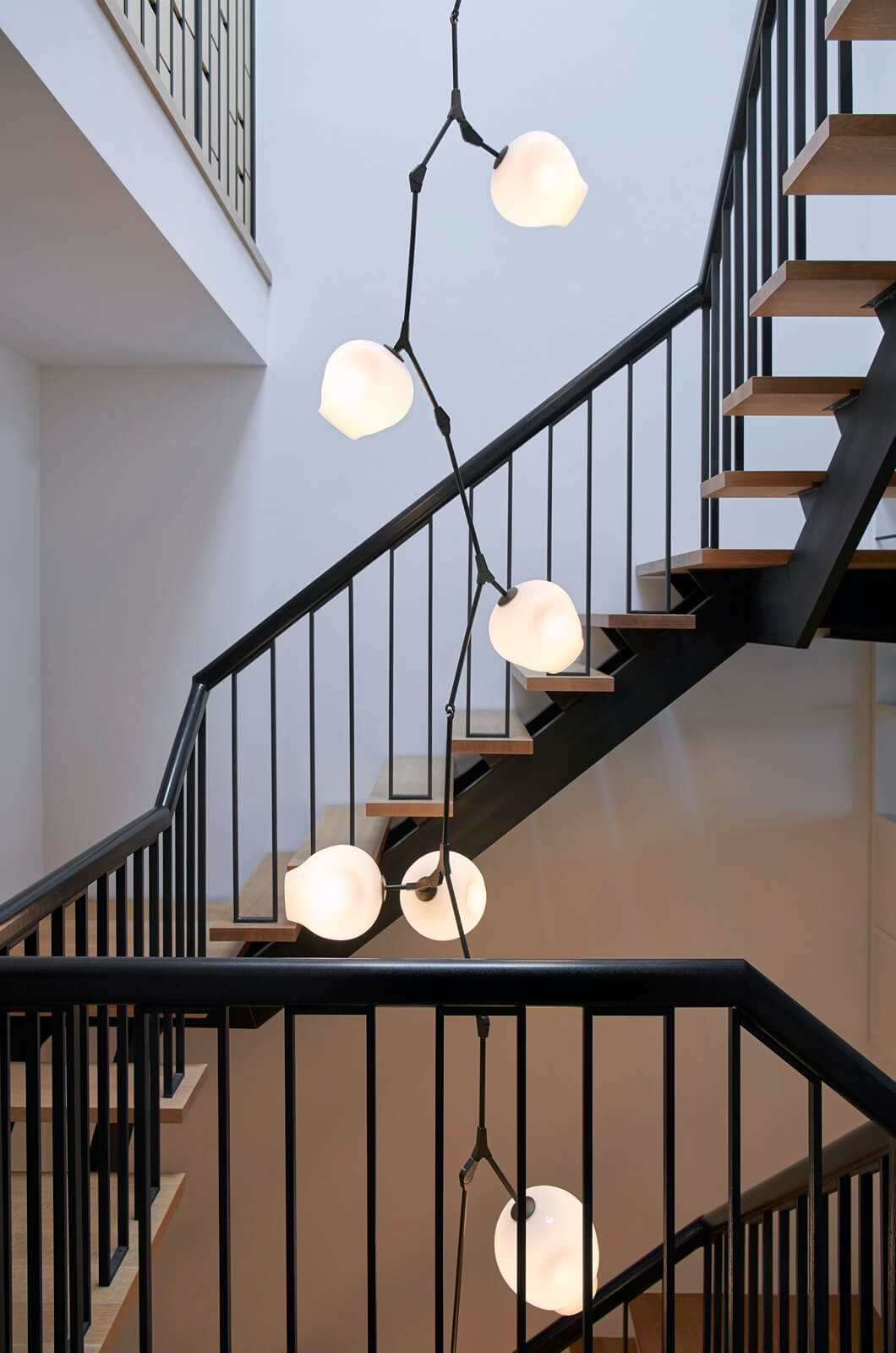
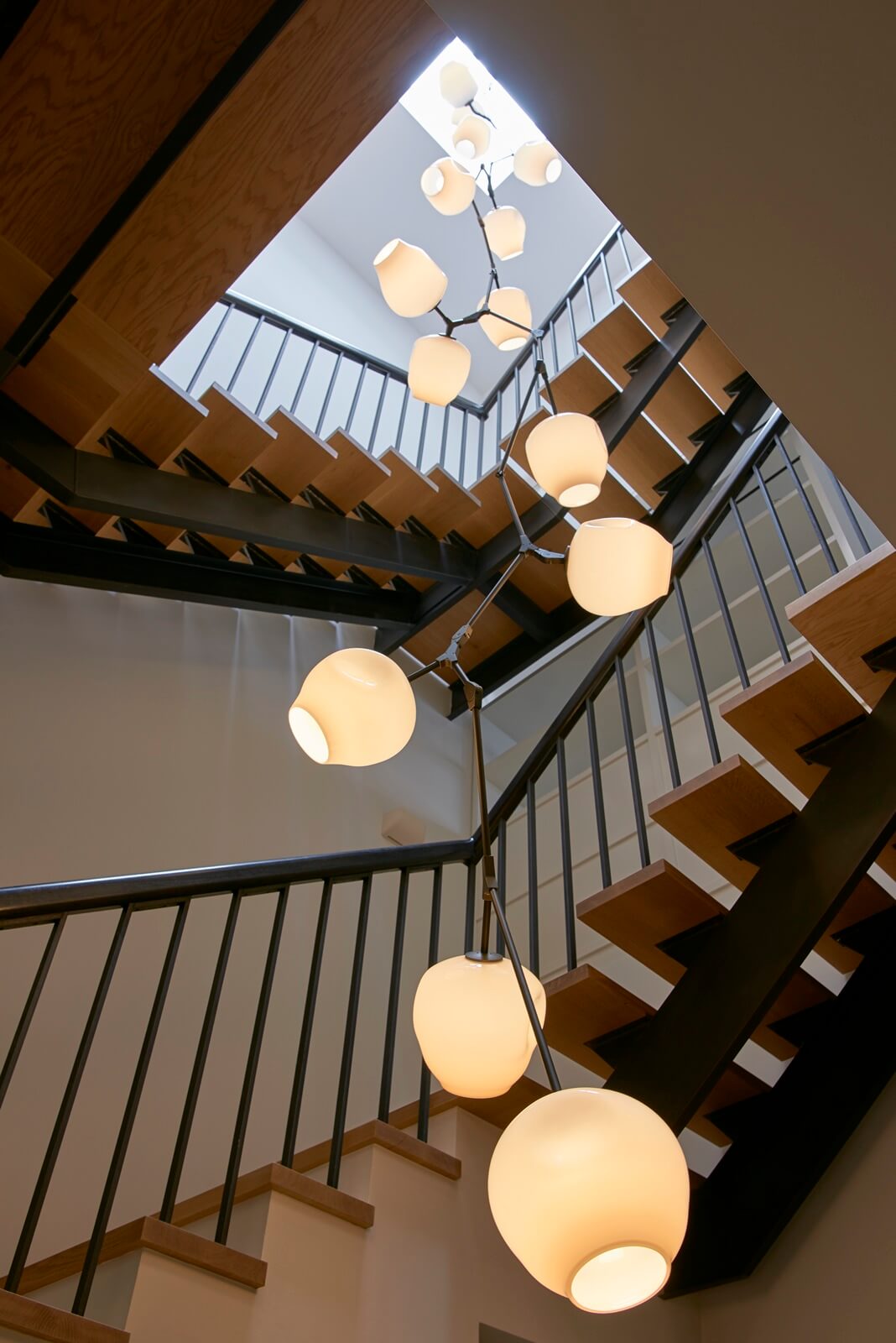
Open risers as the staircase ascends allow more light to penetrate.
The treads are oak, the balusters made of rectangular hoops of blackened steel, with an ebonized wood handrail.
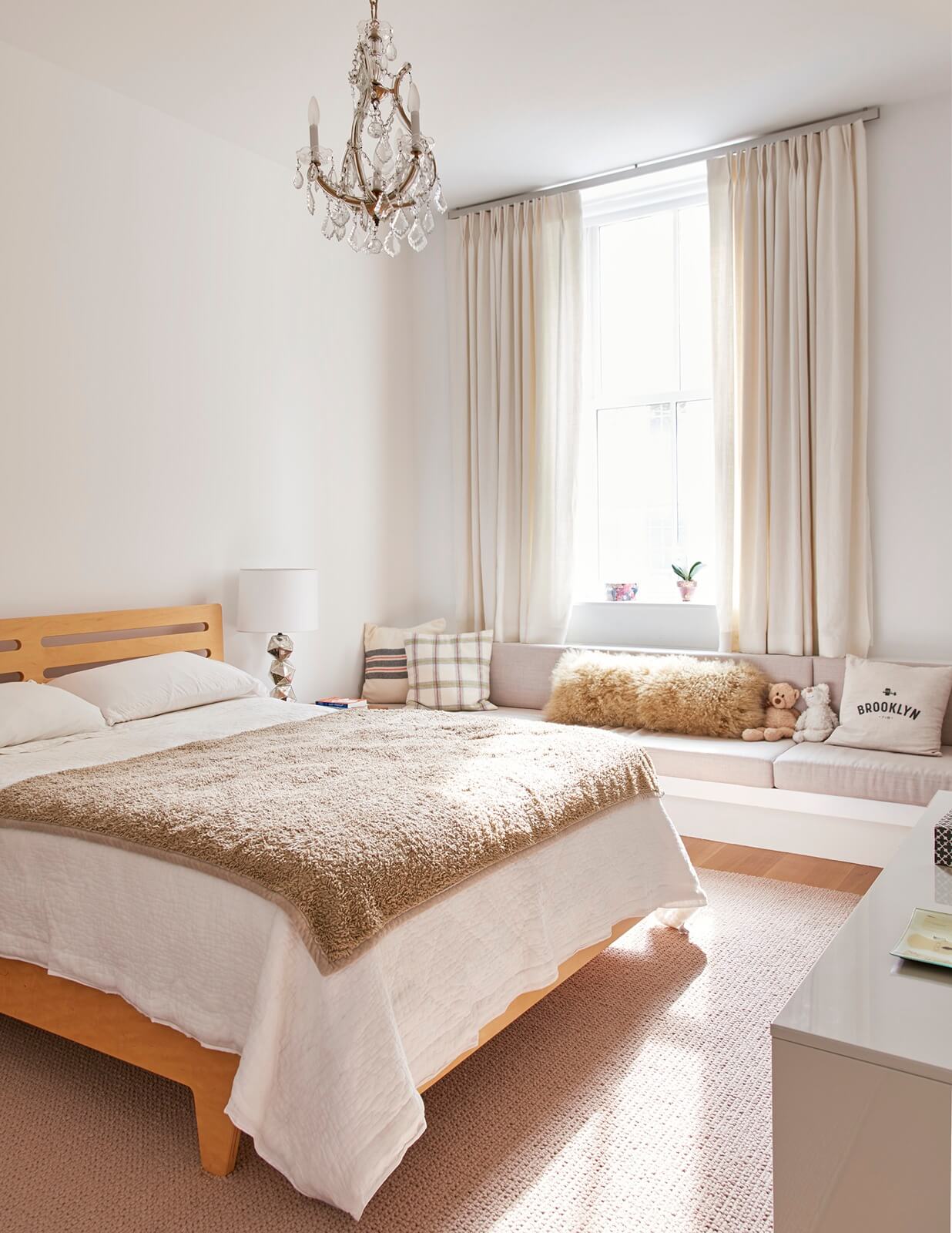
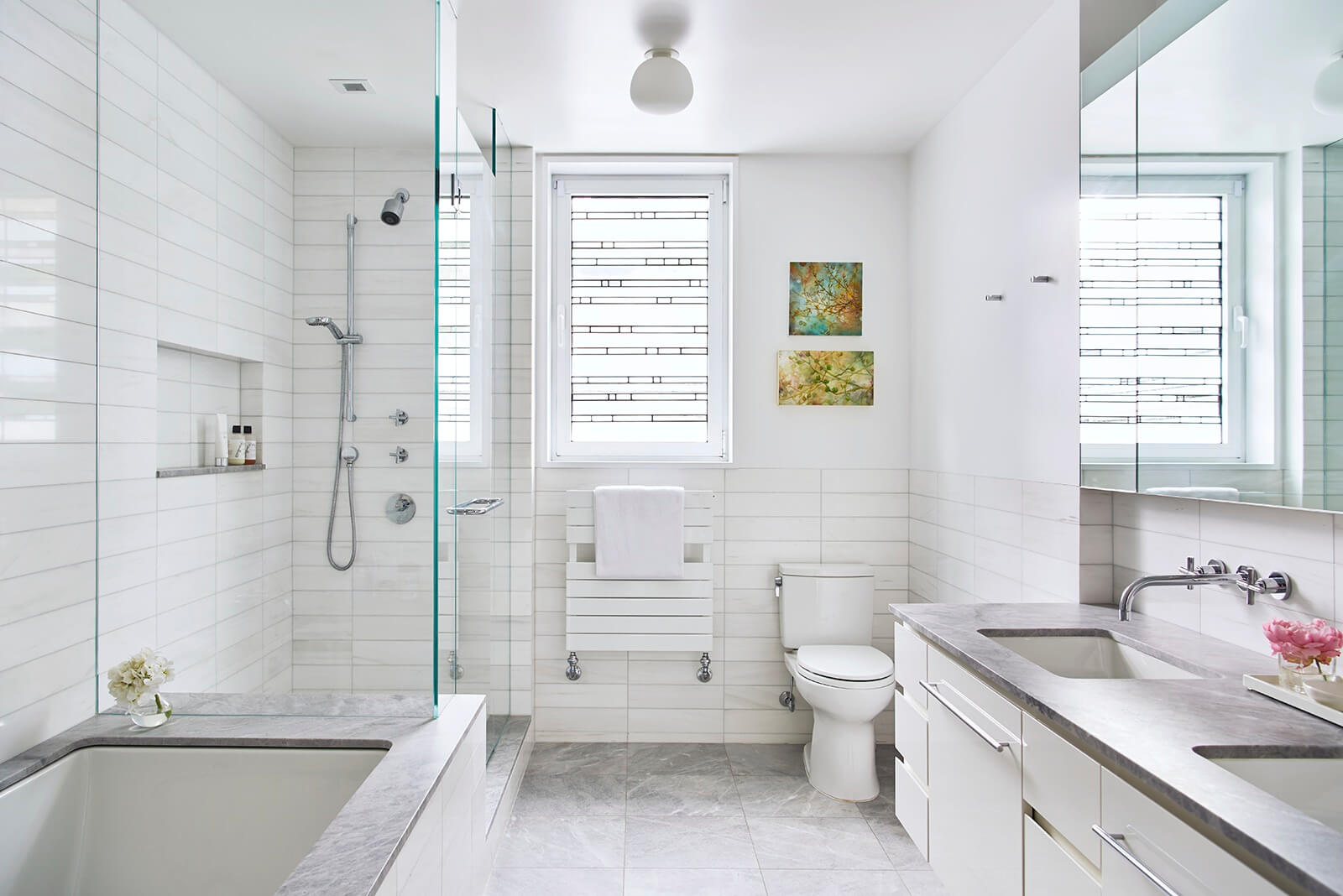
The master bath has a custom translucent glass window for privacy, designed by the architects and fabricated by Ernest Porcelli Art Glass.
The vanity top, tub surround and floor tiles are honed Blue de Savoie tile and the wall tile polished Bianco Dolomiti, all from Stone Source.
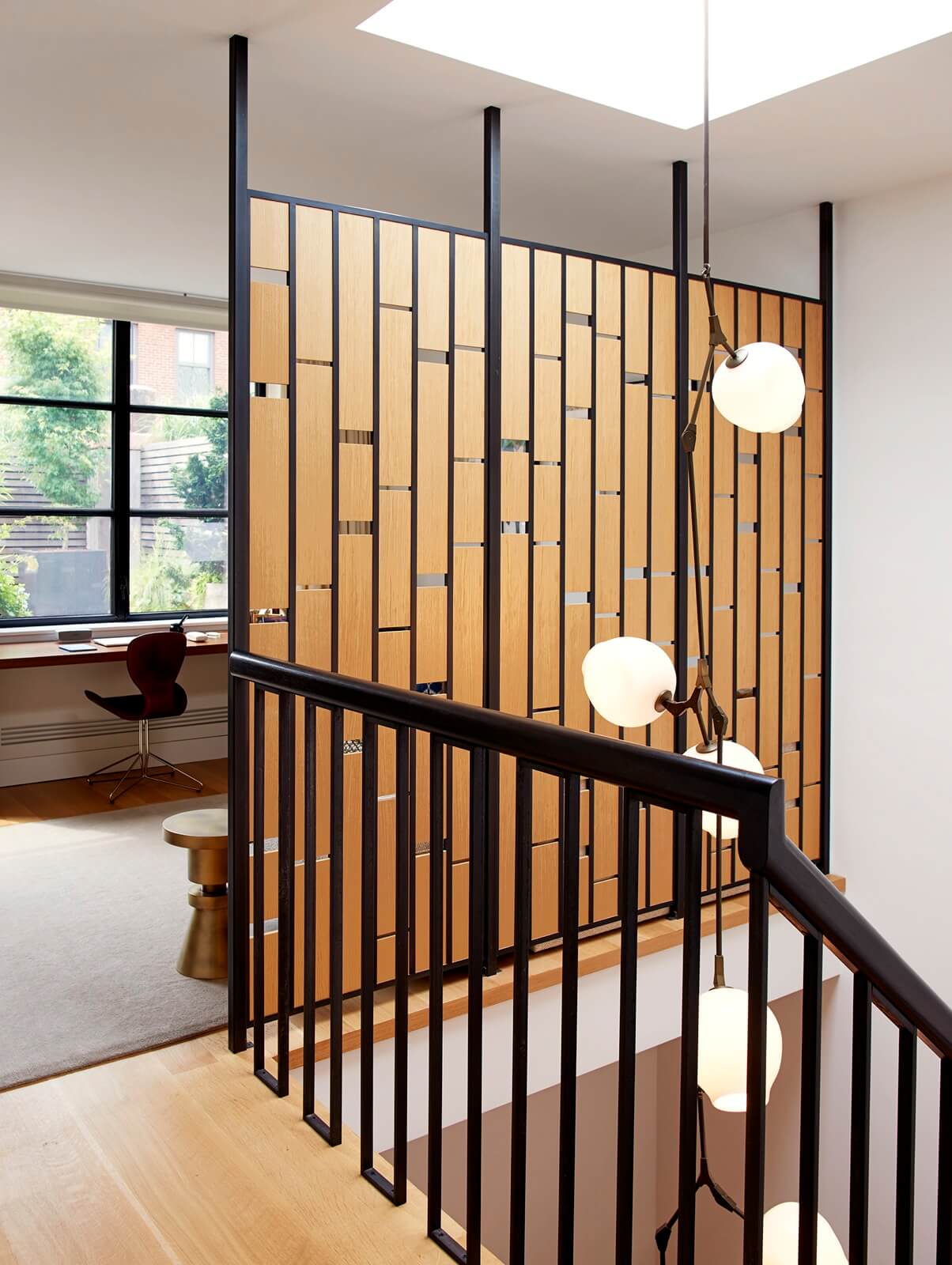
A custom screen designed by the architects, made of wood slats on a blackened steel frame, provides a measure of enclosure for the top-floor study.
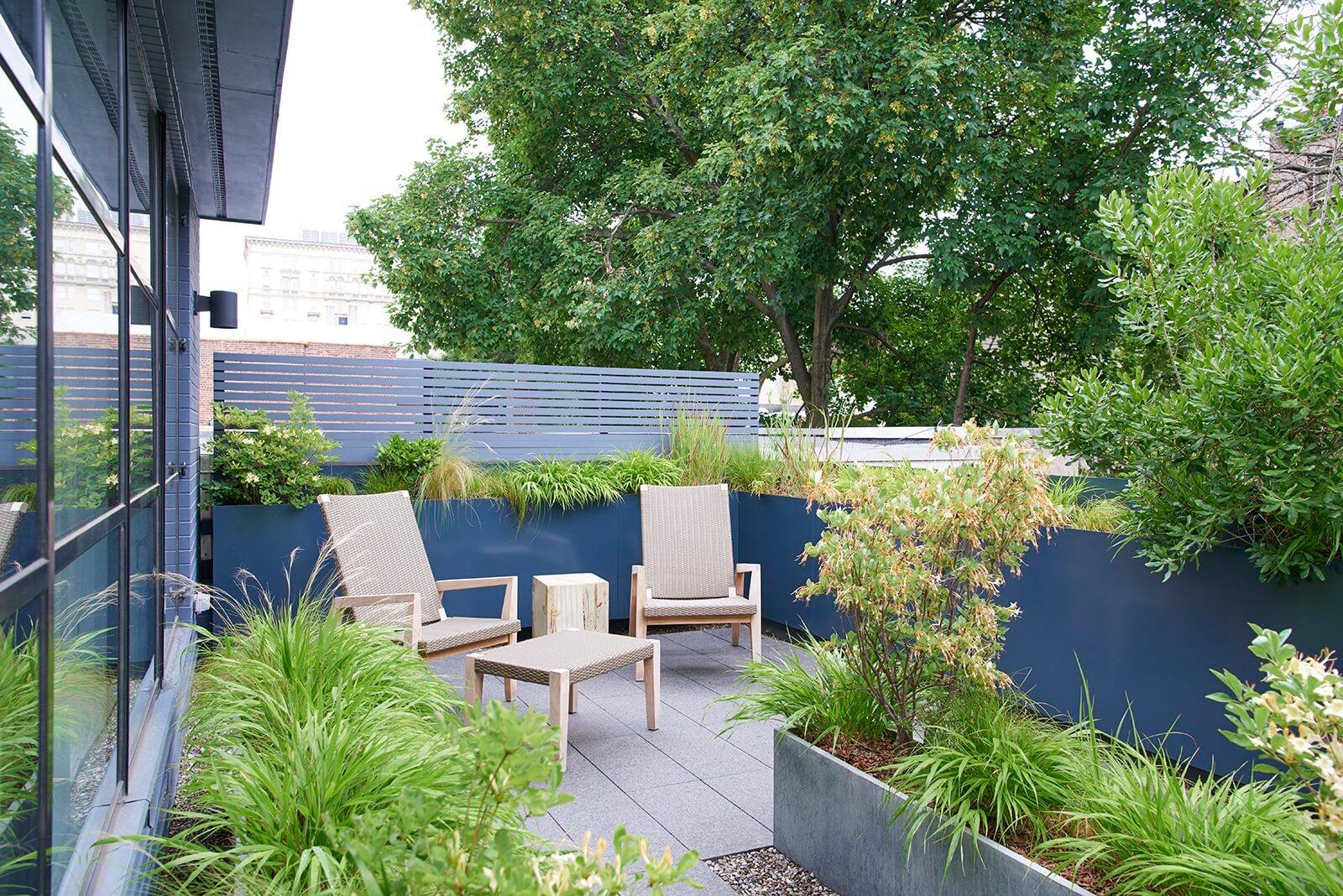
Custom planters of dark gray aluminum enclose one of two roof terraces with plantings by Verdant Gardens.
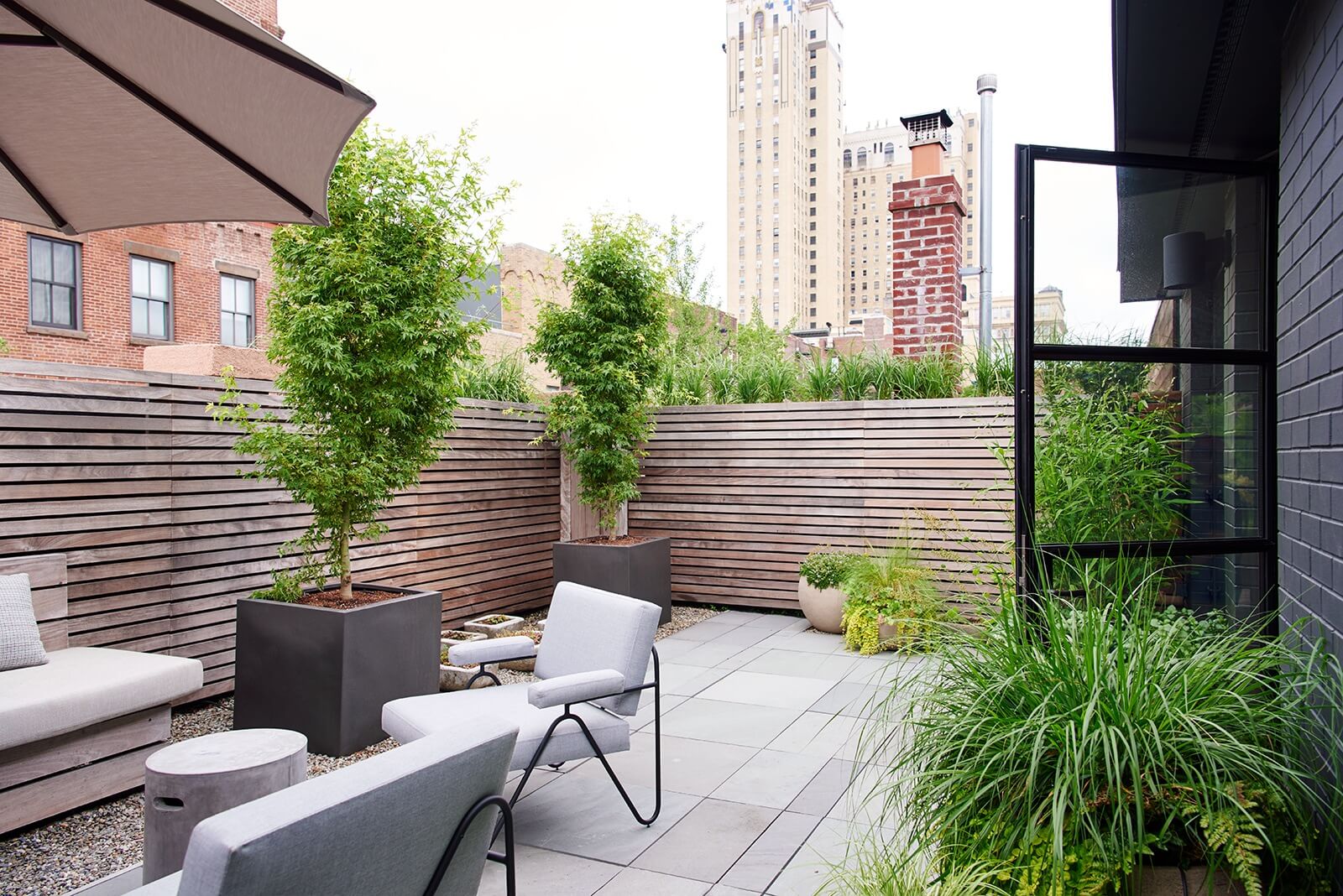
Wood fencing with horizontal slats creates an entirely different feel on the other terrace.
[Photos by Jason Schmidt]
Check out the new ‘The Insider’ mini-site: brownstoner.com/the-insider
The Insider is Brownstoner’s weekly in-depth look at a notable interior design/renovation project, by design journalist Cara Greenberg. Find it here every Thursday morning. Got a project to propose for The Insider? Contact Cara at caramia447 [at] gmail [dot] com.
Related Stories
- The Insider: Brownstoner’s in-Depth Look at Notable Interior Design and Renovation Projects
- The Insider: Landmarked Greenpoint Row House Gains Cornice, Loses Asbestos and Flooding
- The Insider: Carroll Gardens Mini-House
Businesses Mentioned Above
[blankslate_pages id=”d5581df2b54538, d5581e5ad08ed8, d55b2acf989d26, d5649fd2e98eb3, d58dbcbe4b24db, d58dbcd2ded175, d58dbd022c96b0, d58dbd25c9129d, d58dbd359d8bc8, d58dbd490d90c6″ type=”card” show_photo=”true” utm_content=””][/blankslate_pages]





What's Your Take? Leave a Comment