The Insider: Dramatic Spiral Stair Turns Three Williamsburg Apartments into One Swank Duplex
Architects Cortina & Käll turned three apartments into a glamorous, yet family-friendly, duplex with a sculptural spiral stair and a mix of contemporary and classic modern furnishings.

In a Monopoly-like move, a real estate developer bought not one, not two, but three apartments in the same luxury waterfront tower, and combined them in stages to make one 4,500-square-foot home for his family.
They had already joined two adjacent units, keeping the kitchen and living area of one intact and converting the other to bedrooms. The acquisition of a third unit on the floor above, adding 1,400 square feet to be used for a family room, playroom and guest bedroom, presented a new challenge: how and where to connect the two levels.
That’s when architects Cortina & Käll, based in Gothenburg, Sweden, who designed an apartment in a Brooklyn Heights building the owner’s firm developed, came on the scene.
This week’s Insider is brought to you by: Home & Stone
“He saw the way we approached the project and said, ‘I need your help for my apartment,'” said Francisco Cortina, who formed a partnership in 2013 with Swedish architect Robert Käll, the most recent move in a career that has taken him from his native Mexico to projects in Europe, the Middle East and the U.S.
Oddly, considering that the grand selling point of the upper-floor apartments should have been the billion-dollar skyline views, “The existing layout was looking inwards,” Cortina said. “Our goals were to achieve a transparency and generosity that were lacking in the apartment, and to look outwards to the amazing view of Manhattan.”
The sculptural spiral staircase they specified to join the two levels, from the Italian company Cast, certainly has transparency, with its railing of laminated tempered glass, as well as providing a dose of drama and glam.
Though initially they hadn’t planned to move the kitchen, its central location proved the best choice for the stair opening. The kitchen was shifted to one end of the lower floor, where existing floor-to-ceiling windows partly dictated its design.
Cortina & Käll selected many of the furnishings and lighting fixtures, a mix of contemporary European pieces and mid-20th century elements.
New York City-based K Construction and Restoration was the GC.
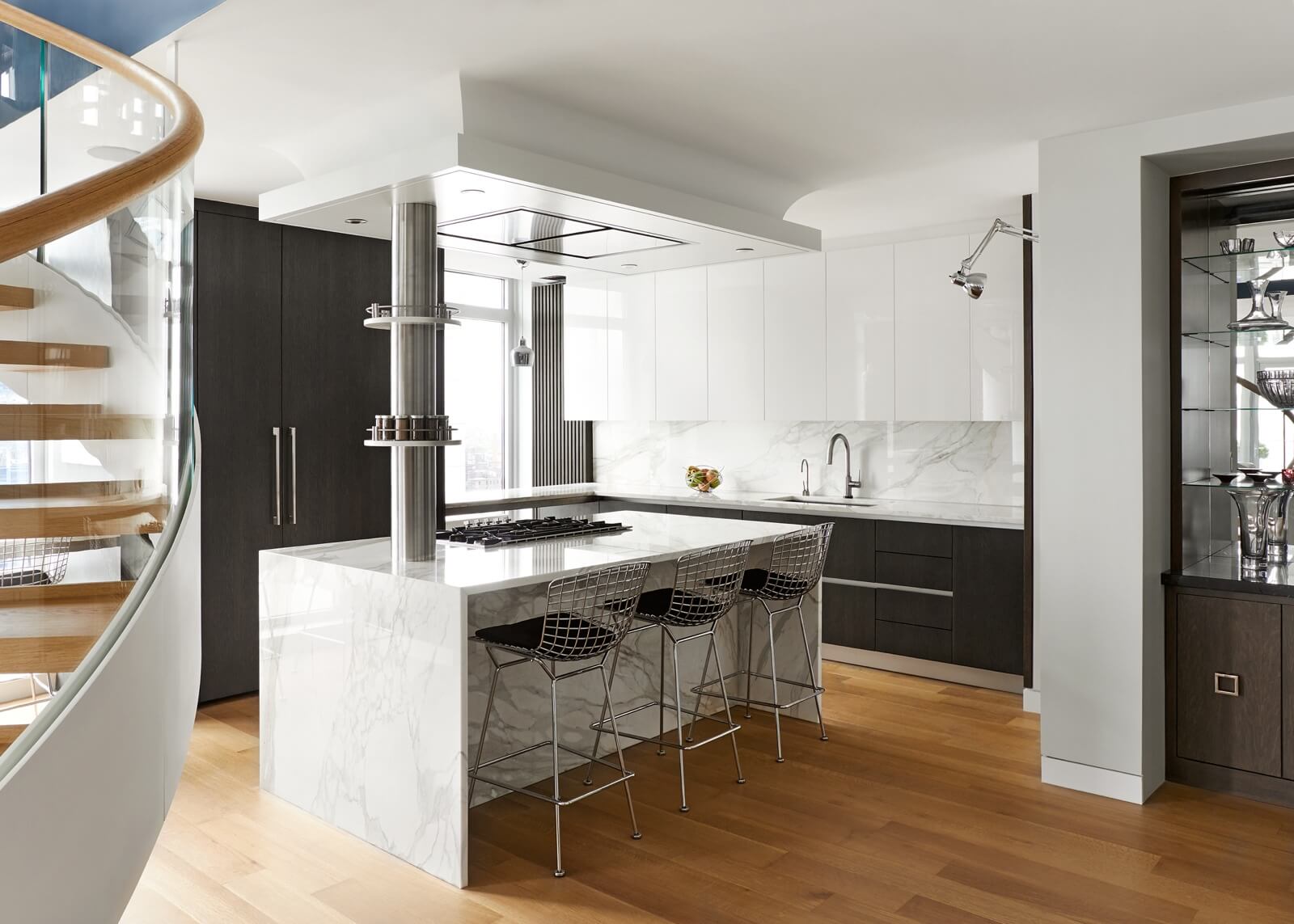
Calacatta Gold marble for countertops and smoked oak cabinet fronts in the kitchen impart warmth and sophistication in equal measure.
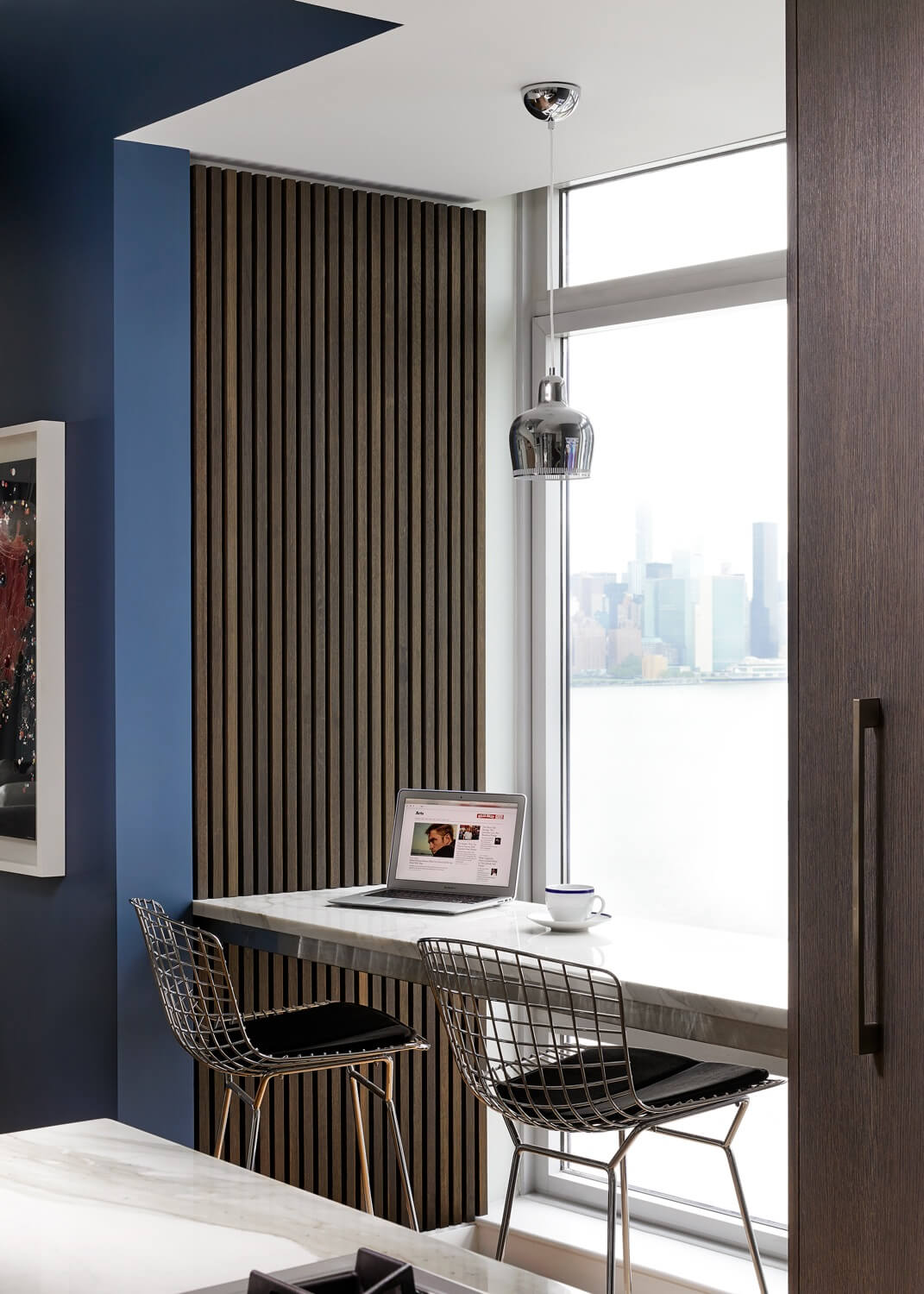
Two floor-to-ceiling windows made the kitchen layout a bit tricky. In front of those long windows, “We made floating marble counters that connect the whole thing together, and create nooks where you can have a computer and your morning coffee,” Cortina said.
The architects chose classic wire stools by American artist Harry Bertoia for Knoll, a 1950s design, for this spot and for the kitchen island.
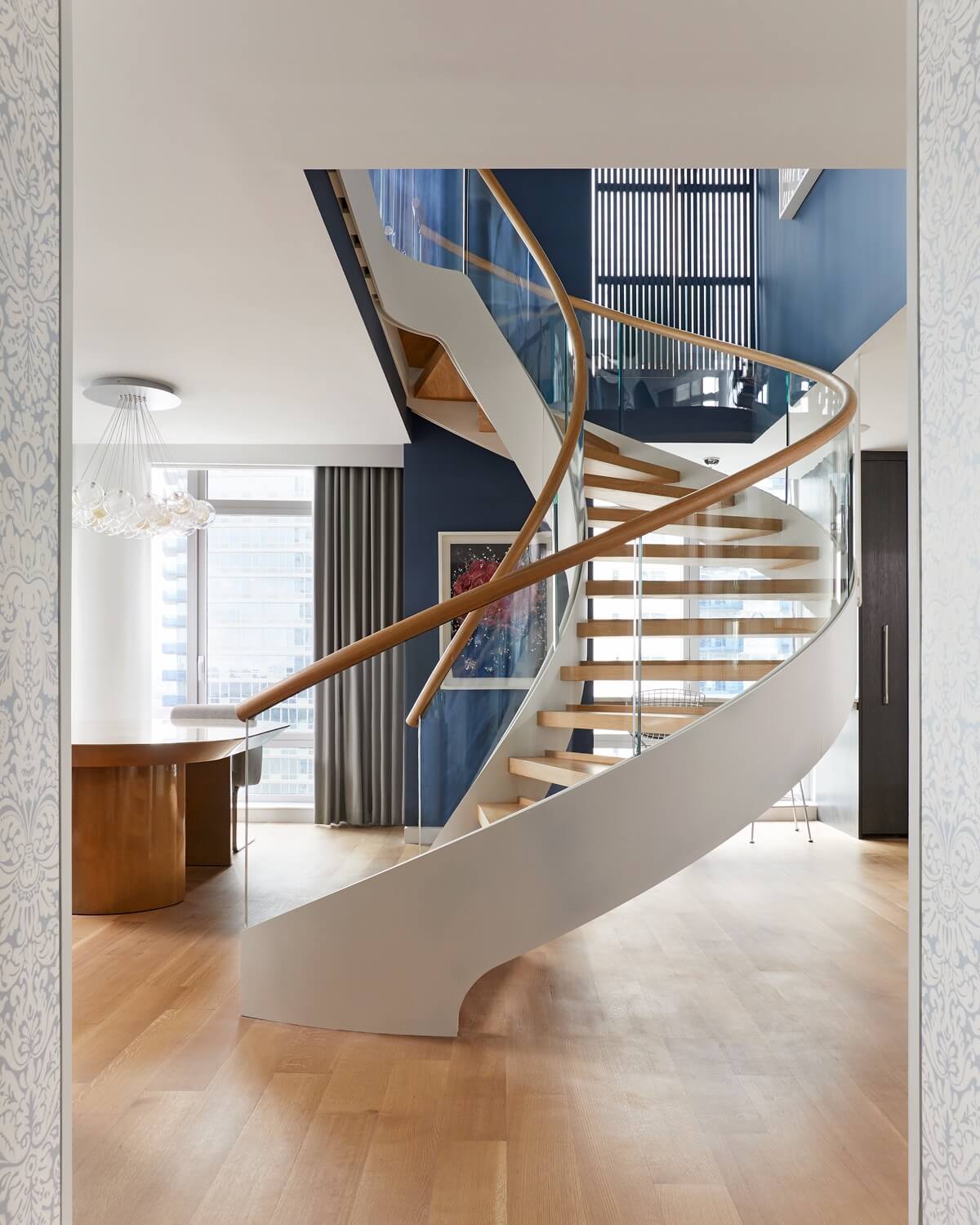
The stair’s open treads and handrail are oak; its structure is steel, “powder coated white, so it feels lighter and less office-like, more homey,” Cortina said. “We wanted drama, but at the same time it had to be friendly.”
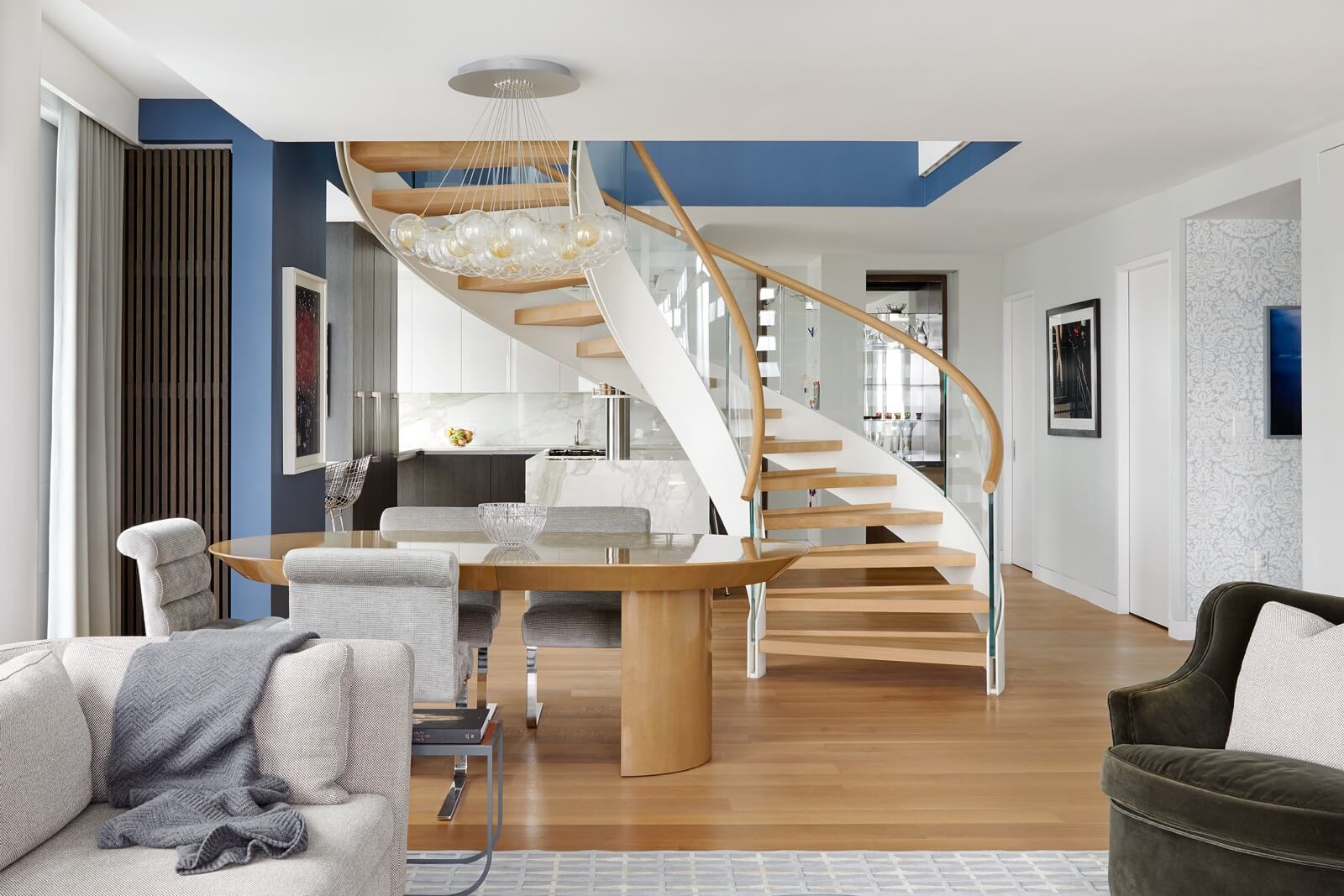
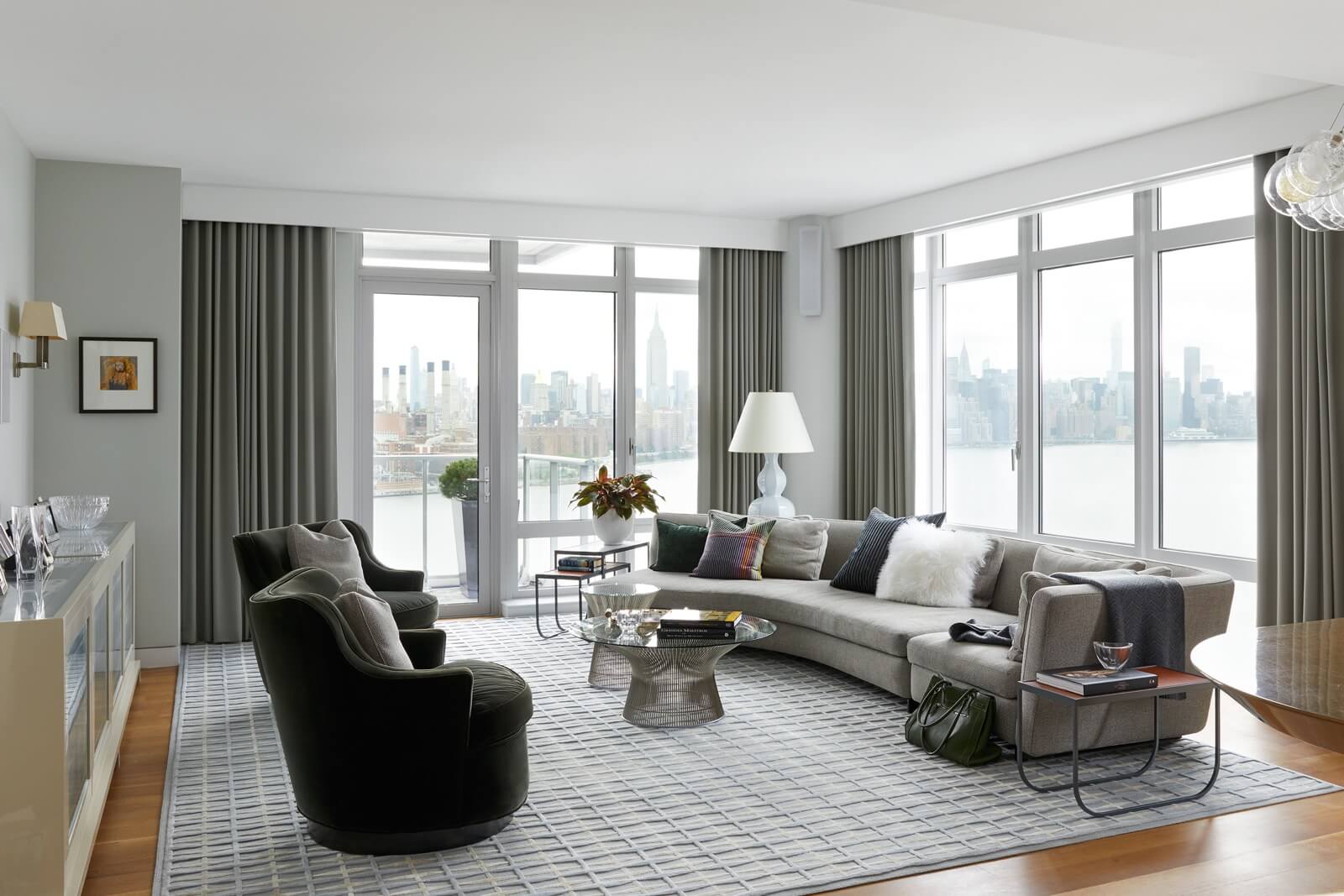
In choosing new furnishings and lighting, said Cortina, “We started with the color scheme and materials that were already in the apartment,” including light gray walls and pale blue wallpaper in the entry and other areas that were not part of the latest phase of renovation.
A new Italian sofa from Minotti in the downstairs living room and mid-century modern side tables by American designer Warren Platner, also from Knoll, sit on a soft wool rug from Tai Ping.
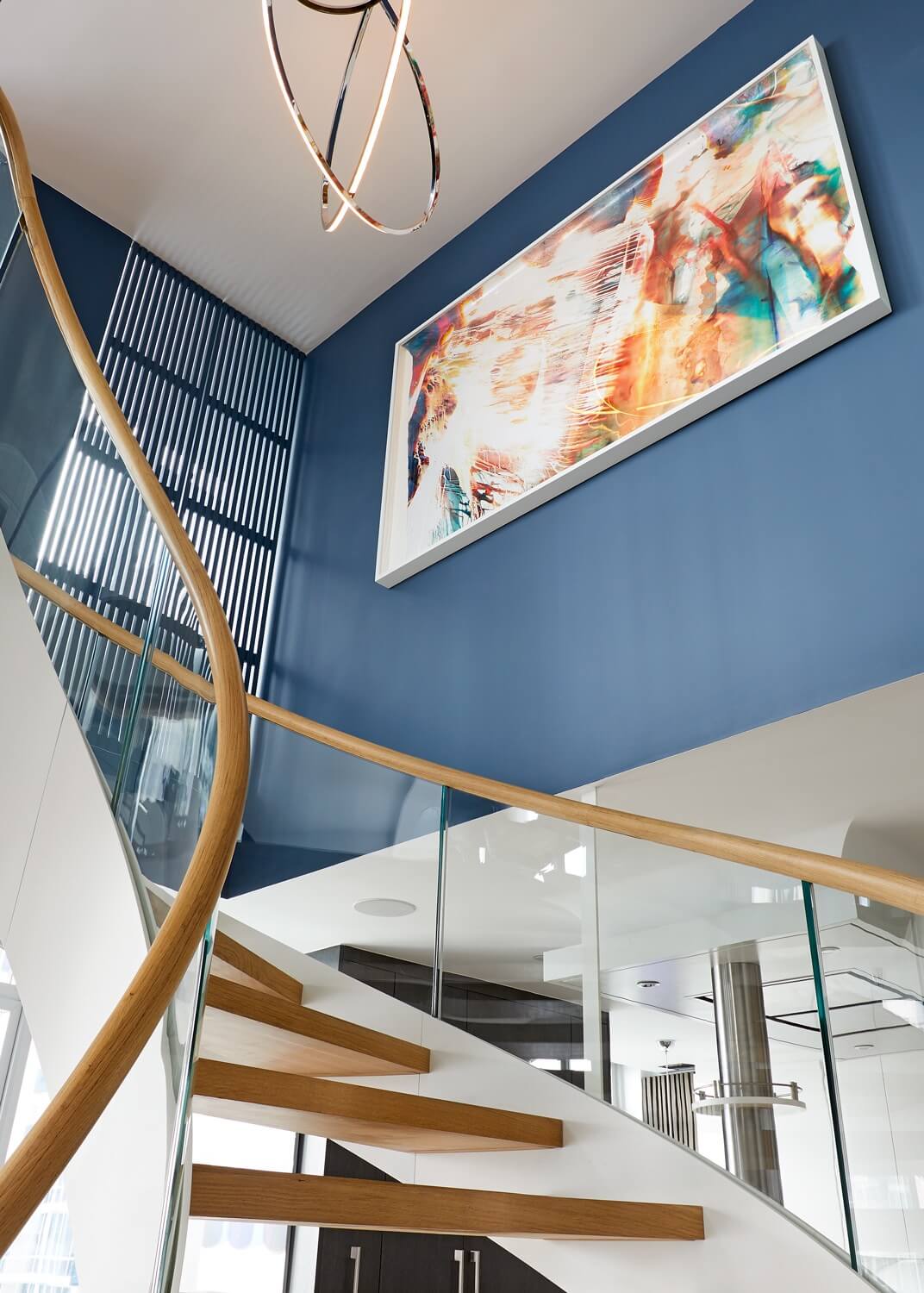
An intense, saturated grayish blue — Stiffkey Blue from Farrow & Ball — leads the way upstairs.
The light sculpture in the stairwell is by Irish artist Niamh Barry.
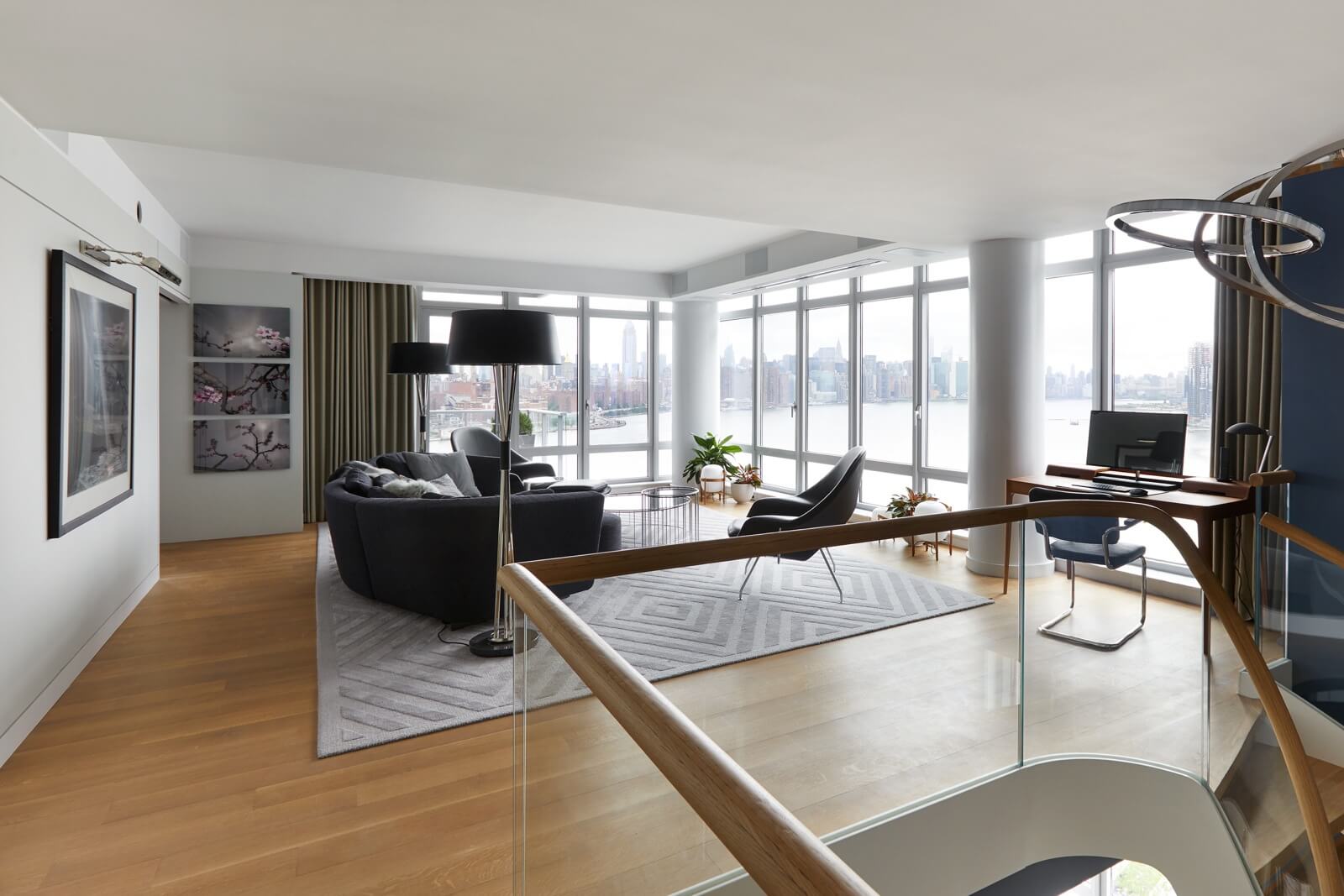
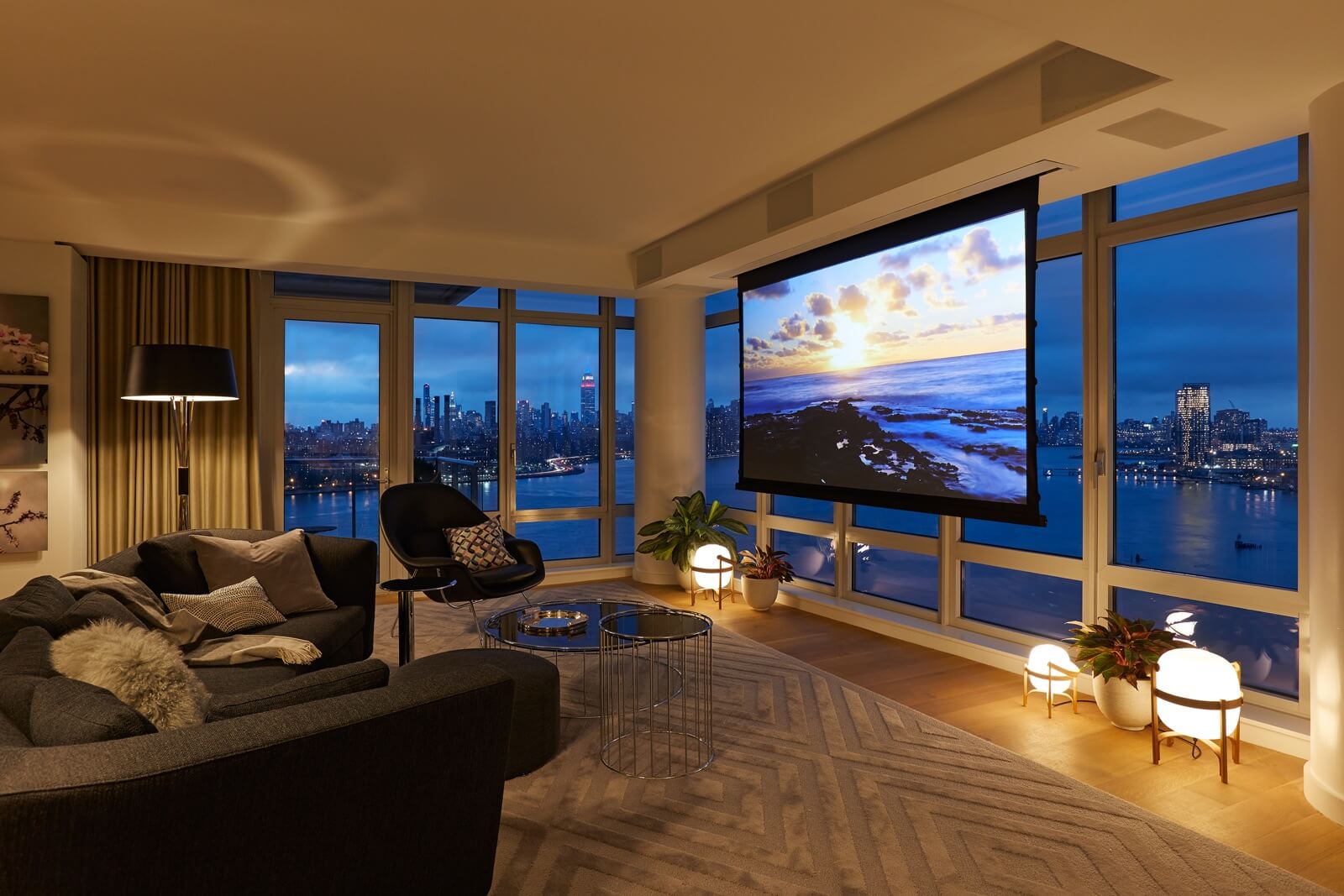
In the upstairs family room, where the nighttime view is especially impressive, Saarinen’s 1950s Womb chairs for Knoll and another contemporary Minotti sofa provide continuity with the décor on the floor below.
The rug came from Sweden’s Kasthall.
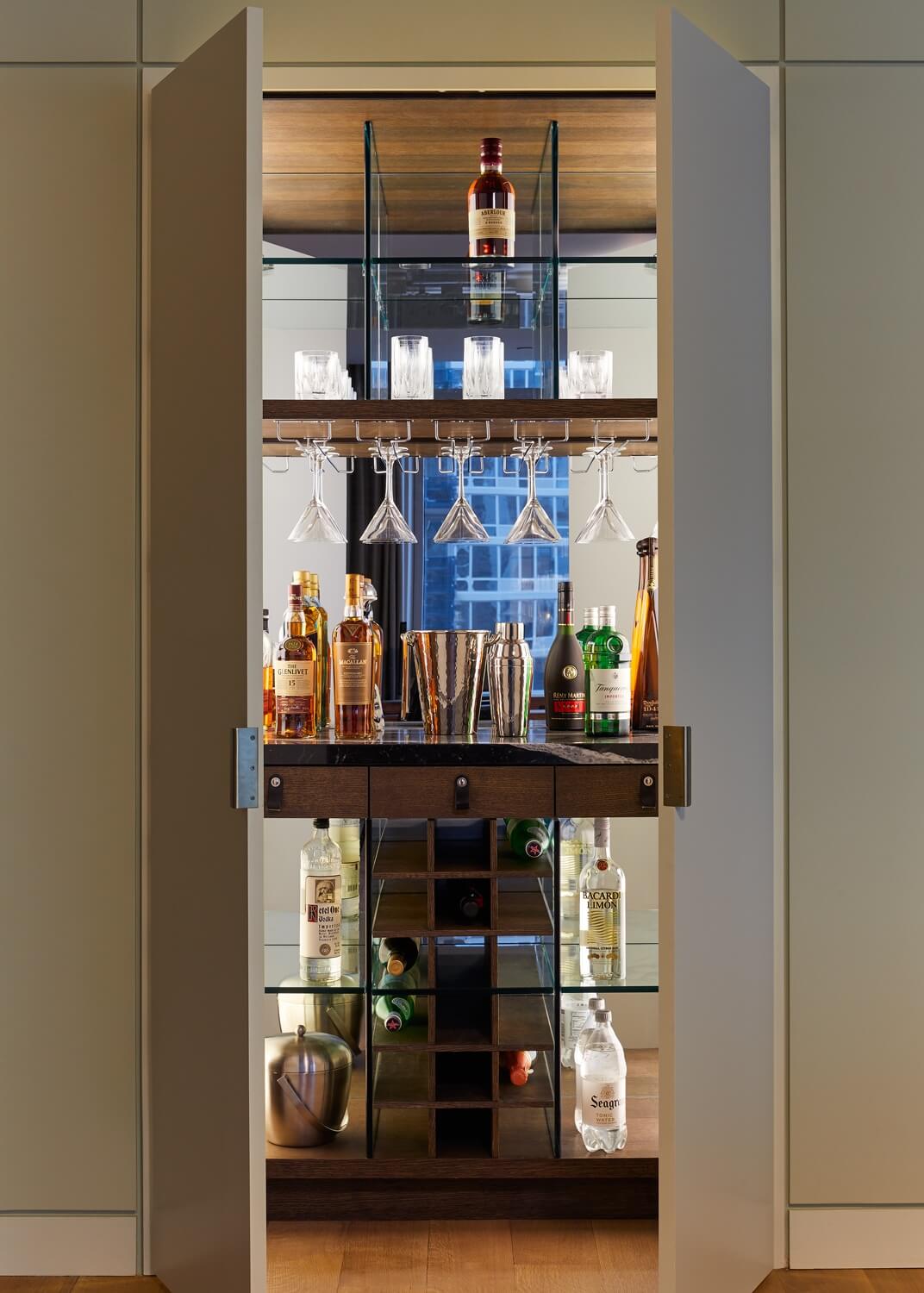
The mirrored interior of a bar in the family room adds visual depth as well as glamour.
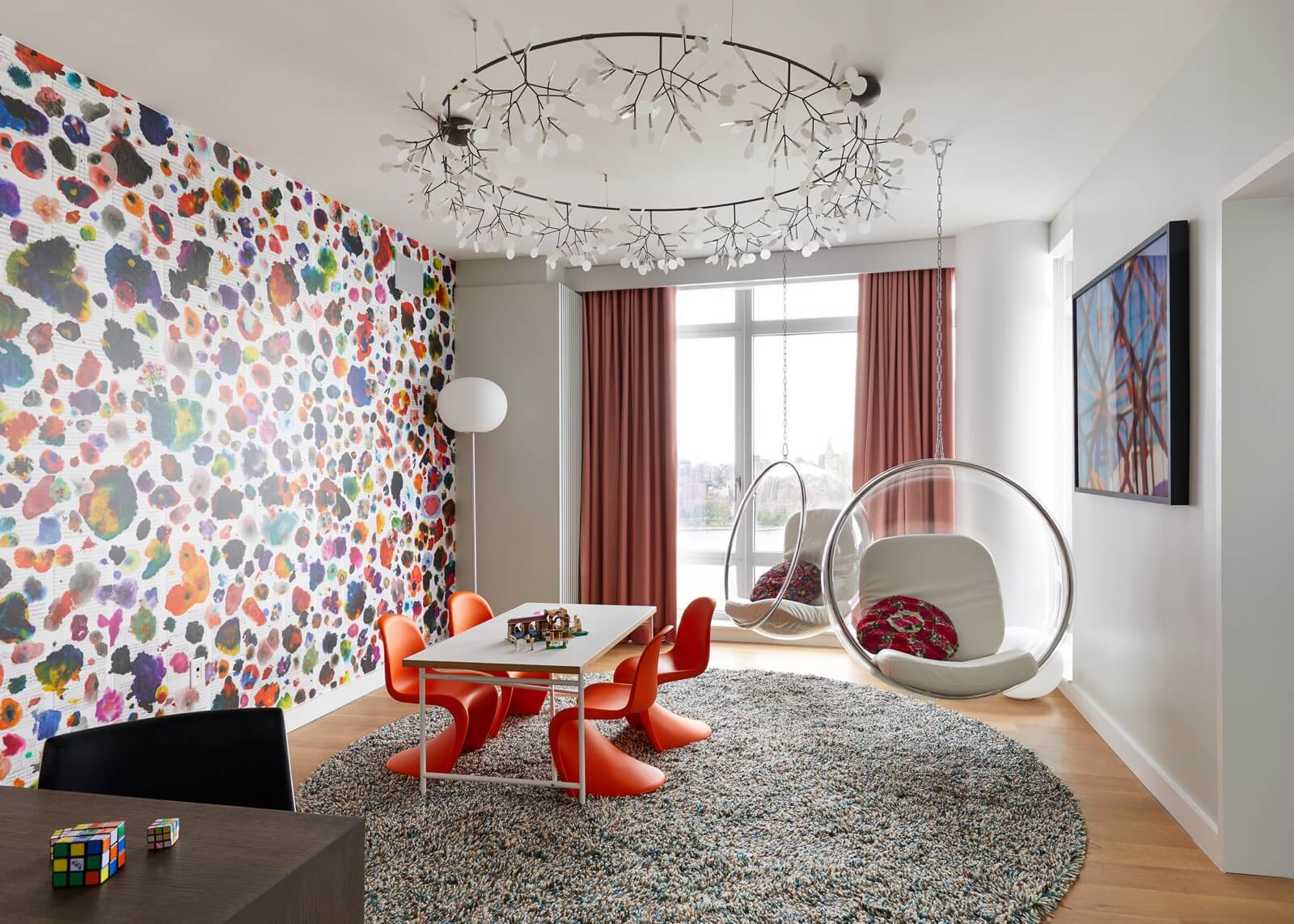
The playroom for the owner’s two school-age girls screams fun, with a Dutch Moooi chandelier, 1960s red plastic chairs by Danish designer Verner Panton, clear plastic bubble chairs by Finnish designer Eero Aarnio and wallpaper from Maharam.
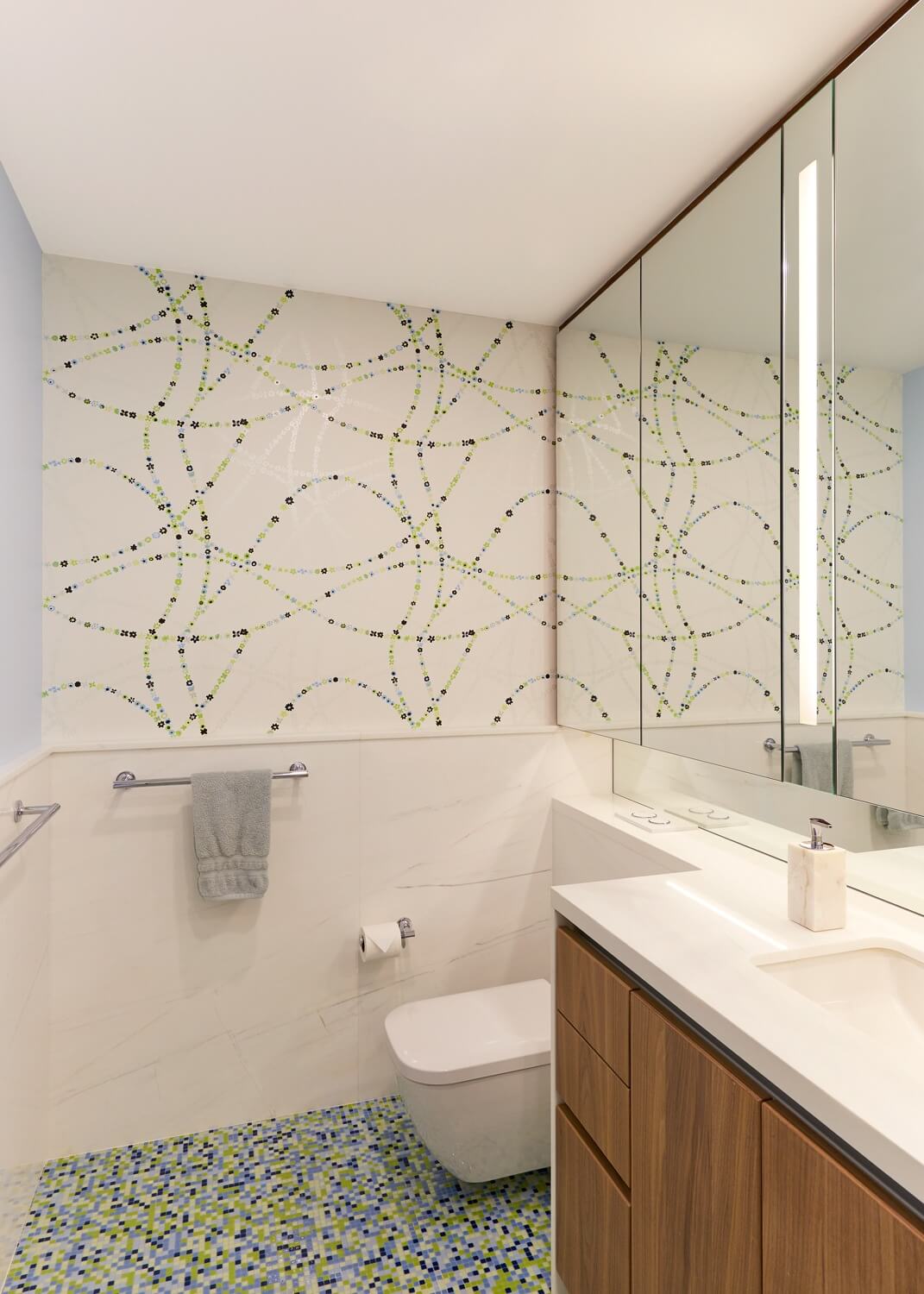
A band of mirrors in the children’s bathroom reflects a lively graphic wallpaper (no longer in production). Mosaic floors came from Bisazza.
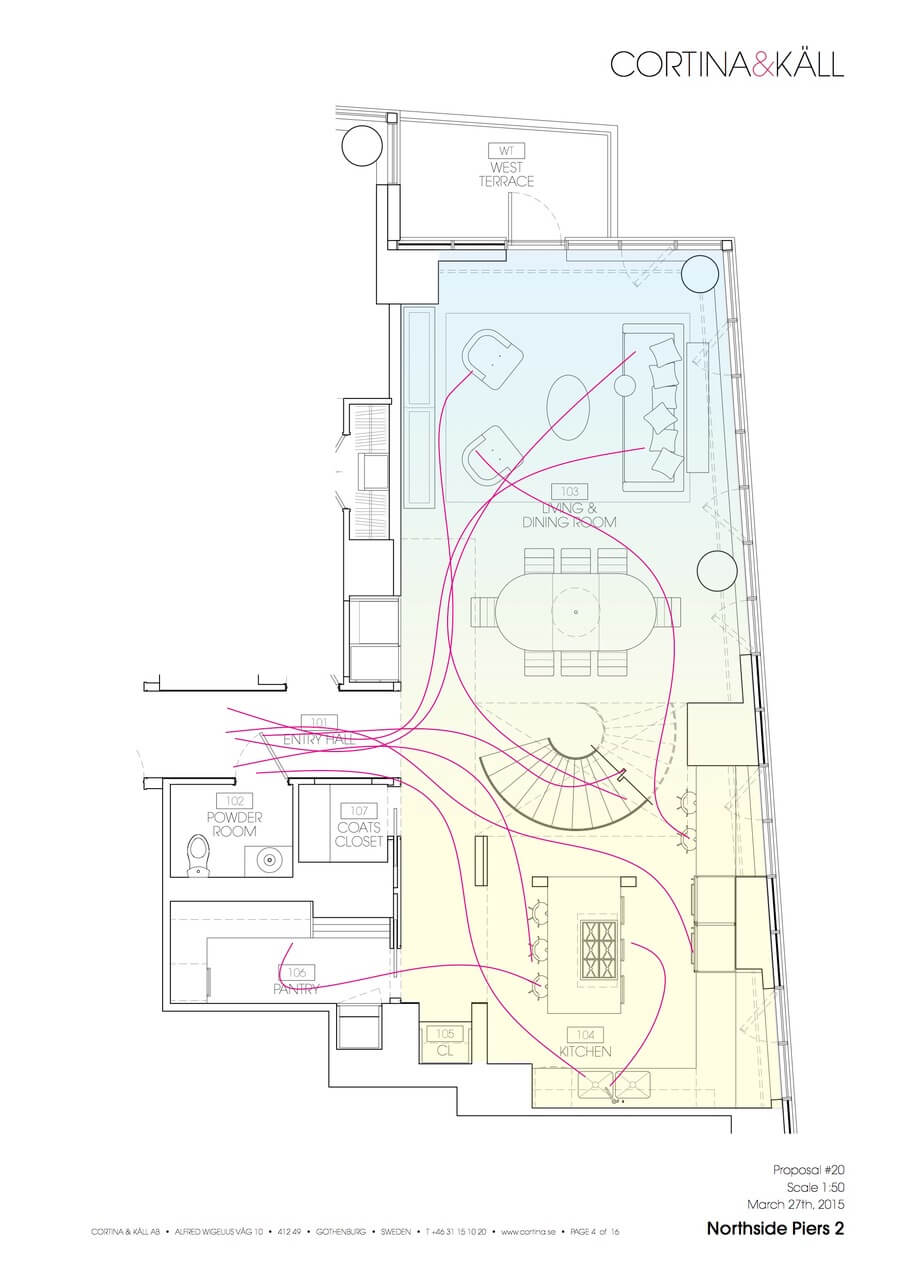
[Photos by Tim Williams]
Check out the new ‘The Insider’ mini-site: brownstoner.com/the-insider
The Insider is Brownstoner’s weekly in-depth look at a notable interior design/renovation project, by design journalist Cara Greenberg. Find it here every Thursday morning. Got a project to propose for The Insider? Contact Cara at caramia447 [at] gmail [dot] com.
Related Stories
Businesses Mentioned Above
[blankslate_pages id=”d56e0a6d8c2eef, d571f93d485fec ,d5925fc2d1d800, d595d06861f385, d53a0cf820c9a2, d53603d594532d, d53a07cc7a2887, d595cfe7af2566, d595d018d803c0, d595d04c8d52b9, d595d07f9e268d, d595d0b1850521″ type=”card” show_photo=”true” utm_content=””][/blankslate_pages]

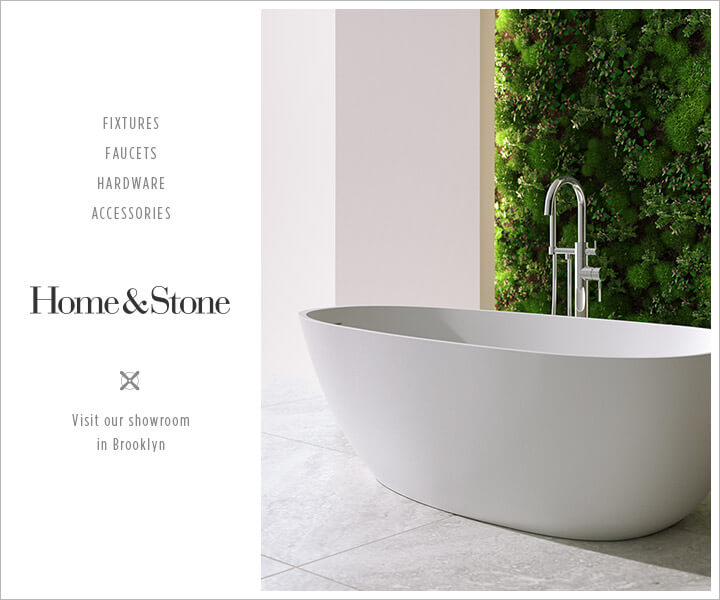




What's Your Take? Leave a Comment