The Insider: Crown Heights Homeowner Opts for Two Sleek Apartments in Lieu of Duplex
The guest apartment is black and white with sliding doors and an open plan.

Brooklyn row houses are nothing if not versatile. Built a century or more ago, mostly as single-family residences, today’s owners are reconfiguring them any number of ways.
In the case of this four-story building recently upgraded by South Slope-based Braude Pankiewicz Architects, the owner, a single man, took an unusual approach. “Instead of creating a duplex, he kept the parlor floor for himself and created a guest apartment for visiting friends and family on the floor above,” said Talia Braude, one of the two principals. (The garden level was lightly renovated and rented out; the top floor was in decent enough shape to retain its existing tenant.)
The tight budget was a consideration throughout, but that only seems to have made the architects more innovative.
The sleek black-and-white guest apartment, decorated with the feel of a boutique hotel, has a totally open plan, except for a sleeping alcove separated from the main space by sliding doors made of corrugated plastic in steel frames, found on craigslist and hung on barn-door-style tracks.
There was no salvageable detail in the guest unit, and only the front half of that floor was original parquet. In the back half, the architects laid inexpensive new oak strip flooring, and stained it all the same dark color “for continuity,” Braude said. On the parlor level, crown moldings and existing wood floors remained in place.
Both the neutral-toned kitchen upstairs and the bold red owner’s kitchen on the parlor level are made of IKEA components with some custom upgrading.
The GC was NP Classic Construction.
Pale Oak from Benjamin Moore proved so successful a wall color that Braude says she now uses it frequently in other projects. “It’s a lovely color that looks good in all kinds of light.”
Minwax ‘Coffee’ stain on the floors helps hide the difference between old and new.
In a clever cost-cutting move, the architects seamed together two IKEA butcher block countertops to create one wide kitchen island that also serves for dining. The narrow bench is a repurposed sofa table from the homeowner’s previous apartment.
A 24-inch Verona range and two under-counter Summit refrigerators eliminate appliance bulk in the efficient kitchen.
Drum light fixtures came from CB2.
Hakatai is the architects’ go-to for inexpensive glass mosaic tiles.
In the owner’s two-bedroom apartment on the parlor floor, a central IKEA kitchen was customized with red-painted panels from ABR Molding on the island and in the niche around the range. Classic metal stools and retro light fixtures found on eBay pack a powerful red punch.
“Maxed out” storage goes all the way to the ceiling.
A tiny niche in one of the bedrooms, created as a nod to the house’s long history, reveals layers of paint from previous decades.
The owner’s apartment on the parlor floor is shown at left in the floor plan above, the guest apartment at right.
[Photos by Tamara Staples]
Check out the new ‘The Insider’ mini-site: brownstoner.com/the-insider
The Insider is Brownstoner’s weekly in-depth look at a notable interior design/renovation project, by design journalist Cara Greenberg. Find it here every Thursday morning. Got a project to propose for The Insider? Contact Cara at caramia447 [at] gmail [dot] com.
Related Stories
- The Insider: Brownstoner’s in-Depth Look at Notable Interior Design and Renovation Projects
- The Insider: Architects Mix Old and New in Bow-Fronted PLG Limestone
- The Insider: Derelict Crown Heights Row House Gains Four Spacious, Gracious Rental Units








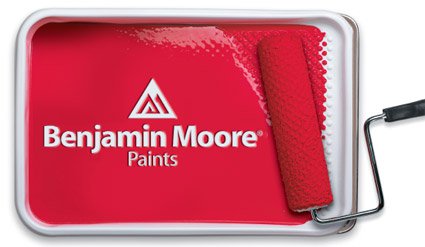

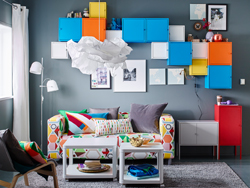
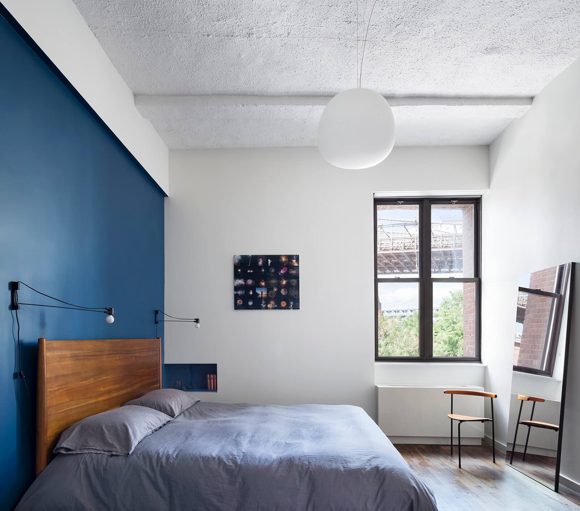
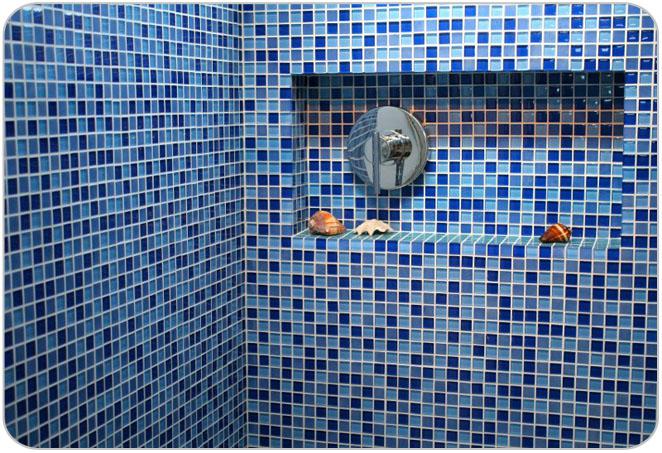
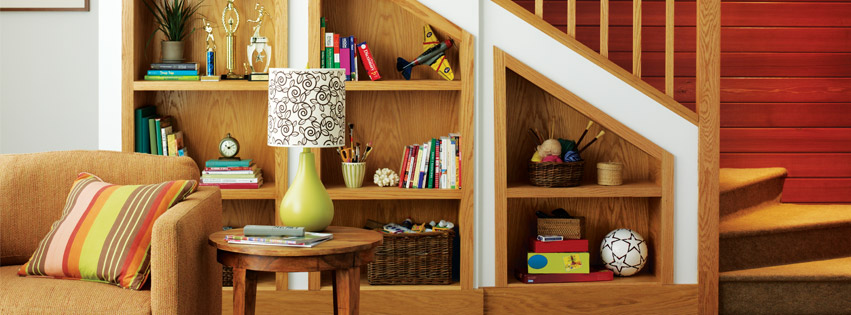
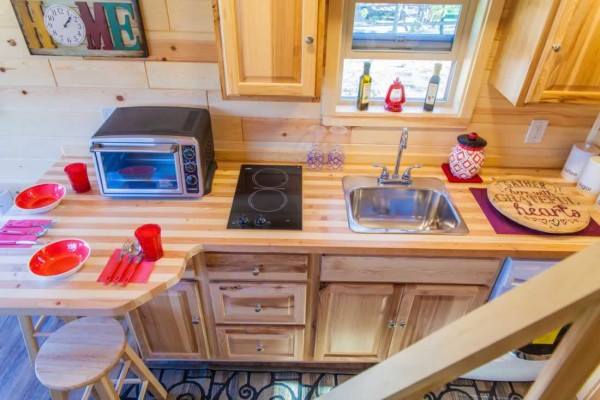
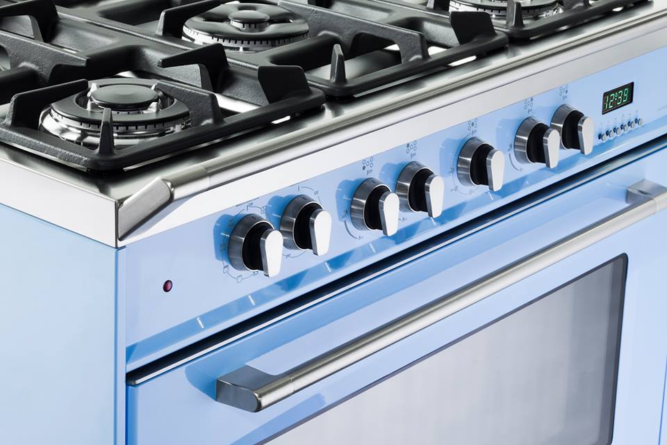
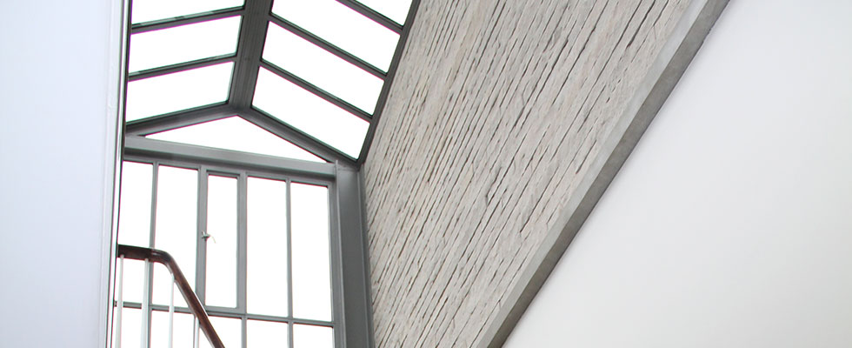
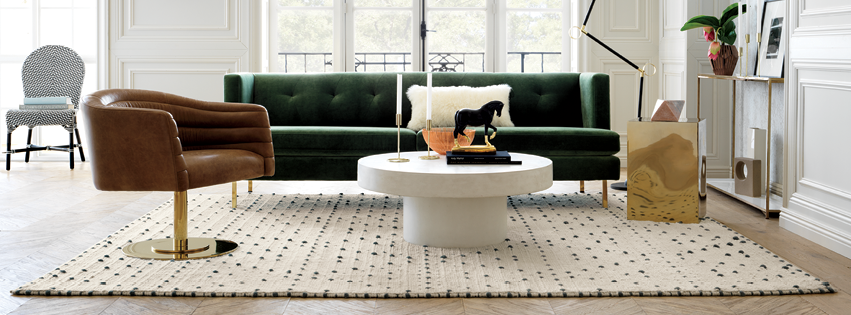
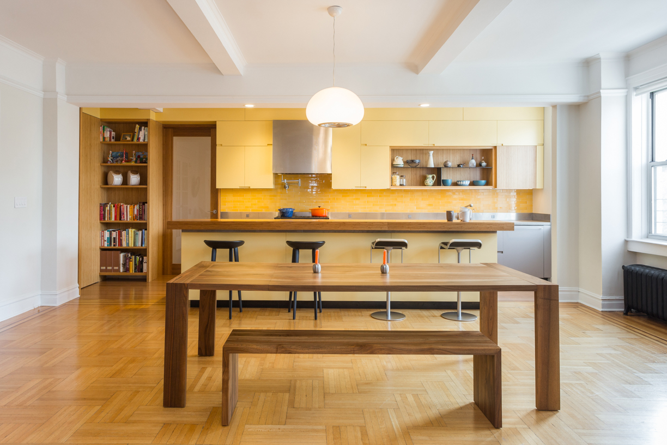
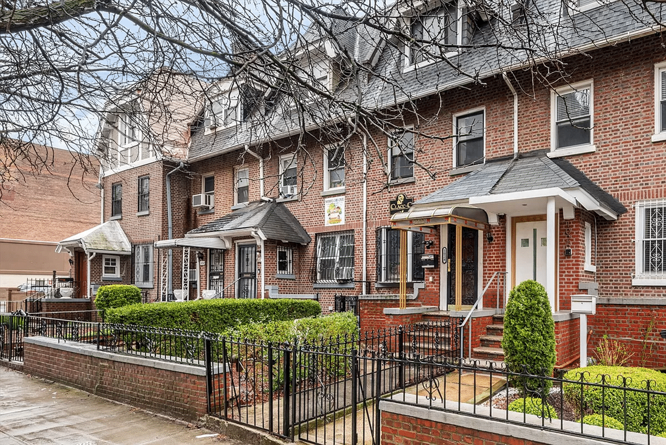
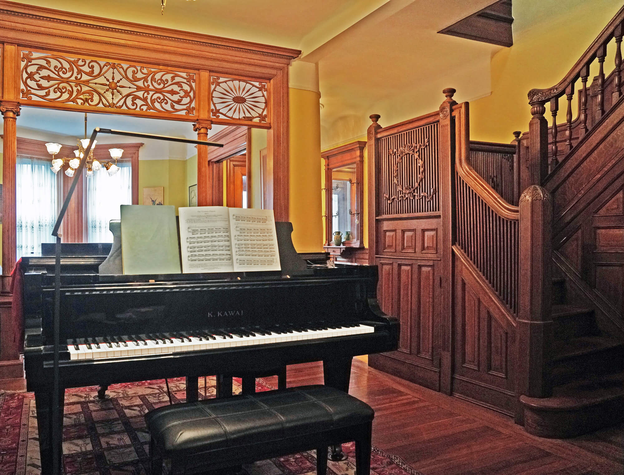
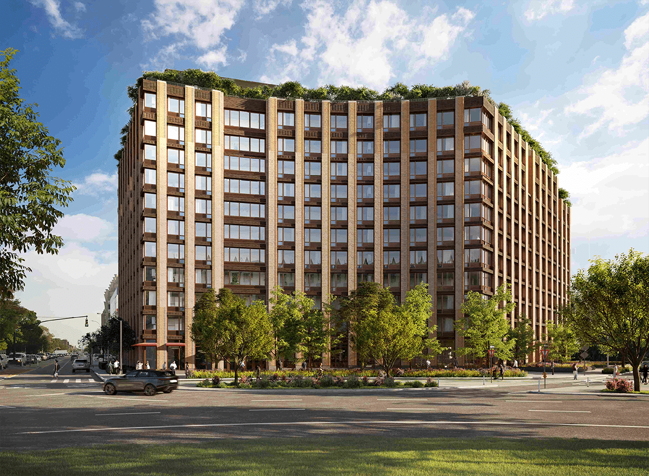
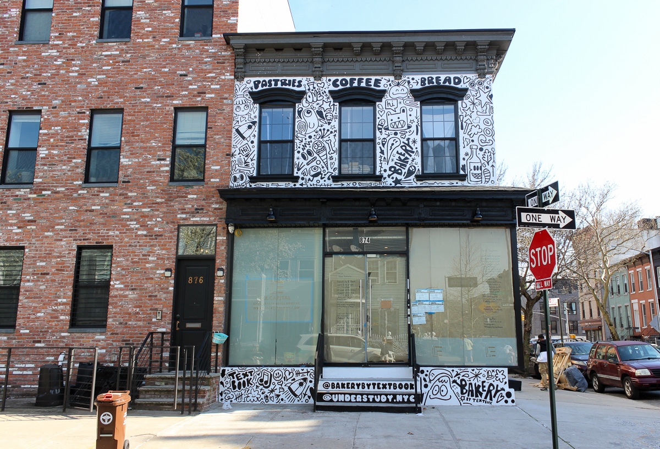




What's Your Take? Leave a Comment