The Insider: Designer Warms Up Prospect Heights Loft With Art and Vintage Furnishings
A couple saw potential in a nearly raw loft space with an expansive brick wall and oversized skylights.

Photo by Claire Esparros for Homepolish
More loft than apartment, a newly vacant space in Prospect Heights was not a sight to behold when its current occupants first clapped eyes on it. “It was broken up into several rooms with temporary walls, and it was terrifying,” said Casey DeBois, the interior designer who masterminded the makeover of the rental unit on the top floor of a two-story building.
But the prospective tenants, Geoffrey Lewis and Tze Chun — one a product developer for a real-estate tech firm and the other a founder of online gallery Uprise Art — saw the potential of the space immediately, with its expansive brick wall and oversized skylights, and signed a lease.
The building owner was willing to knock down all the walls in the 1,200-square-foot space; Chun asked to keep just the far wall on the lower level, which created private space for a bedroom.
The main challenge, said Debois, who studied at Fashion Institute of Technology and has designed offices and residences from New York to California, was “how to use such a large-scaled, open space without it being too busy or cluttered, and have everything flow nicely.” She achieved that by organizing the space into different areas defined by the careful placement of area rugs, furniture and art.
One enters in a corner of the upper level, where there’s a living, kitchen and dining area. A few steps lead down to an area used as a den/TV area and two home offices, with the bedroom at the rear.
Once painted Simply White by Benjamin Moore, said DeBois, “it was perfect” for the display of art. “The walls needed art, and a lot of it. When I walked through that space for the first time, I said, ‘This is reminiscent of a gallery,’ with the big walls and high ceilings and skylights.”
Coming from a small apartment in the West Village, the couple brought just a few pieces of furniture with them. Three-quarters of the furnishings are new, DeBois said (or vintage, but new to them).
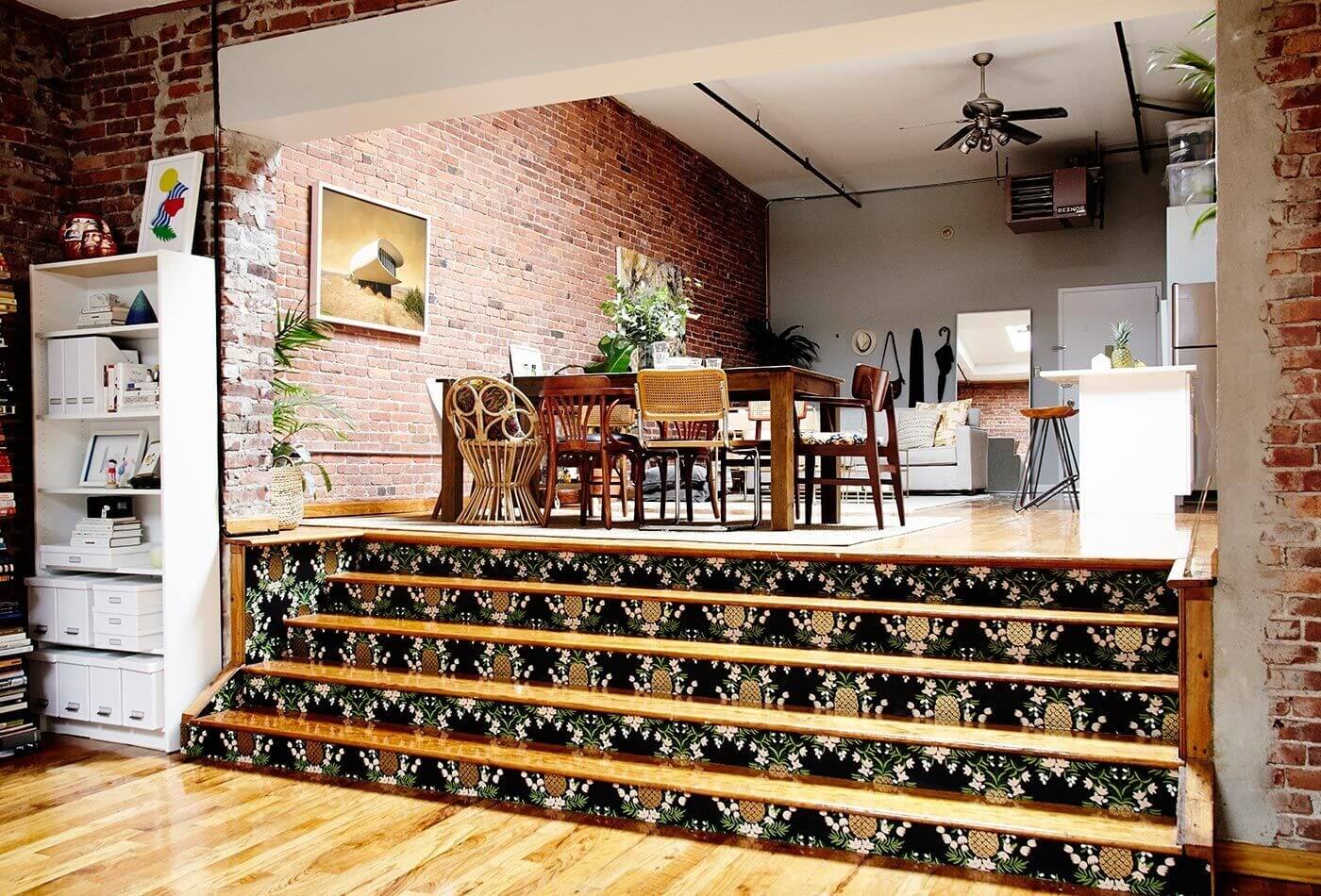
Casual, quirky touches like mismatched dining chairs, the array of intriguing artworks, and pineapple-patterned wallpaper from Hygge & West on the five stair risers go a long way toward making the formerly chaotic space warm and inviting.
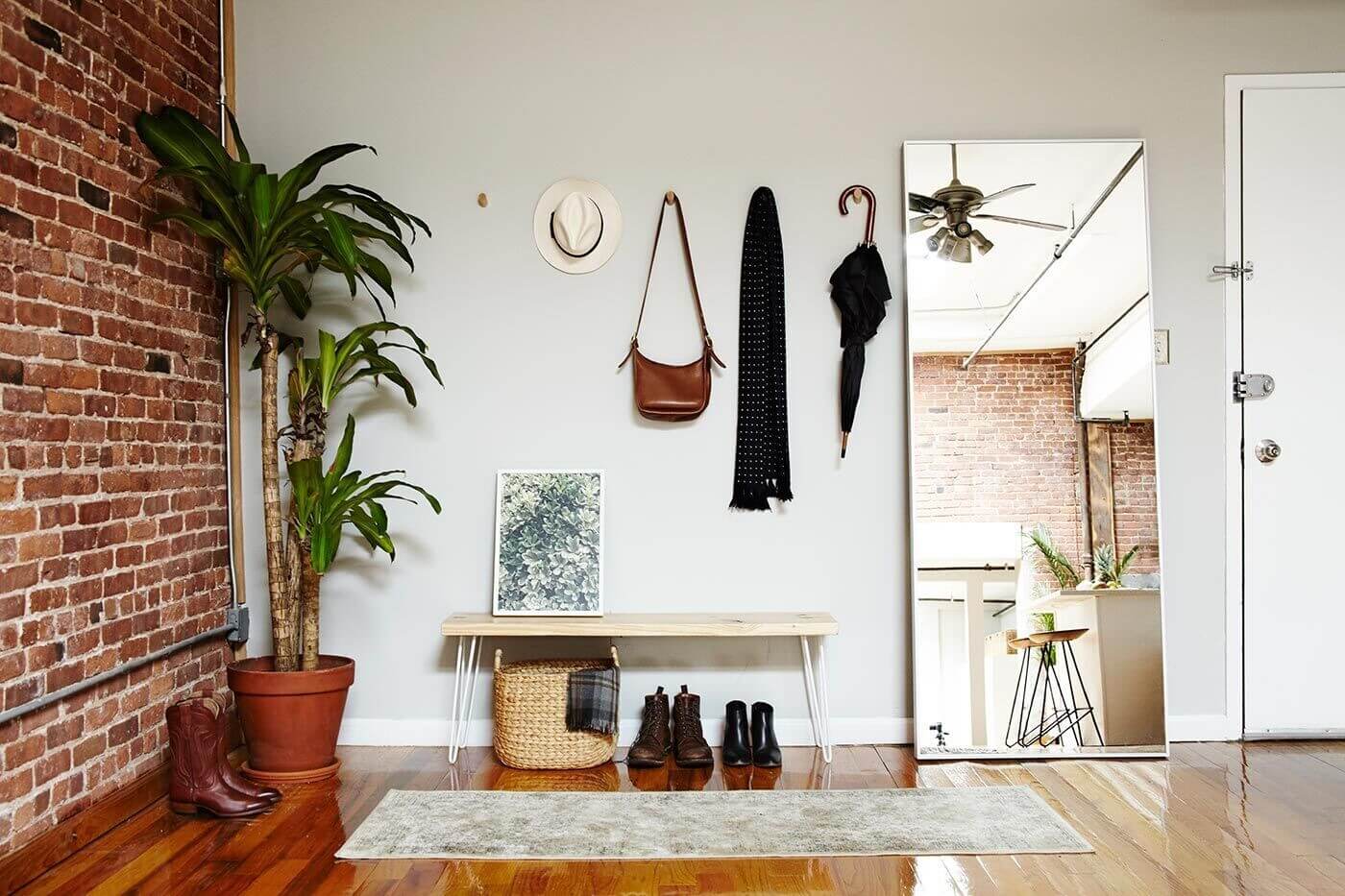
DeBois established an entry foyer near the front door with a bench and wall hooks. The sofa back separates the entry area from the adjacent living space.
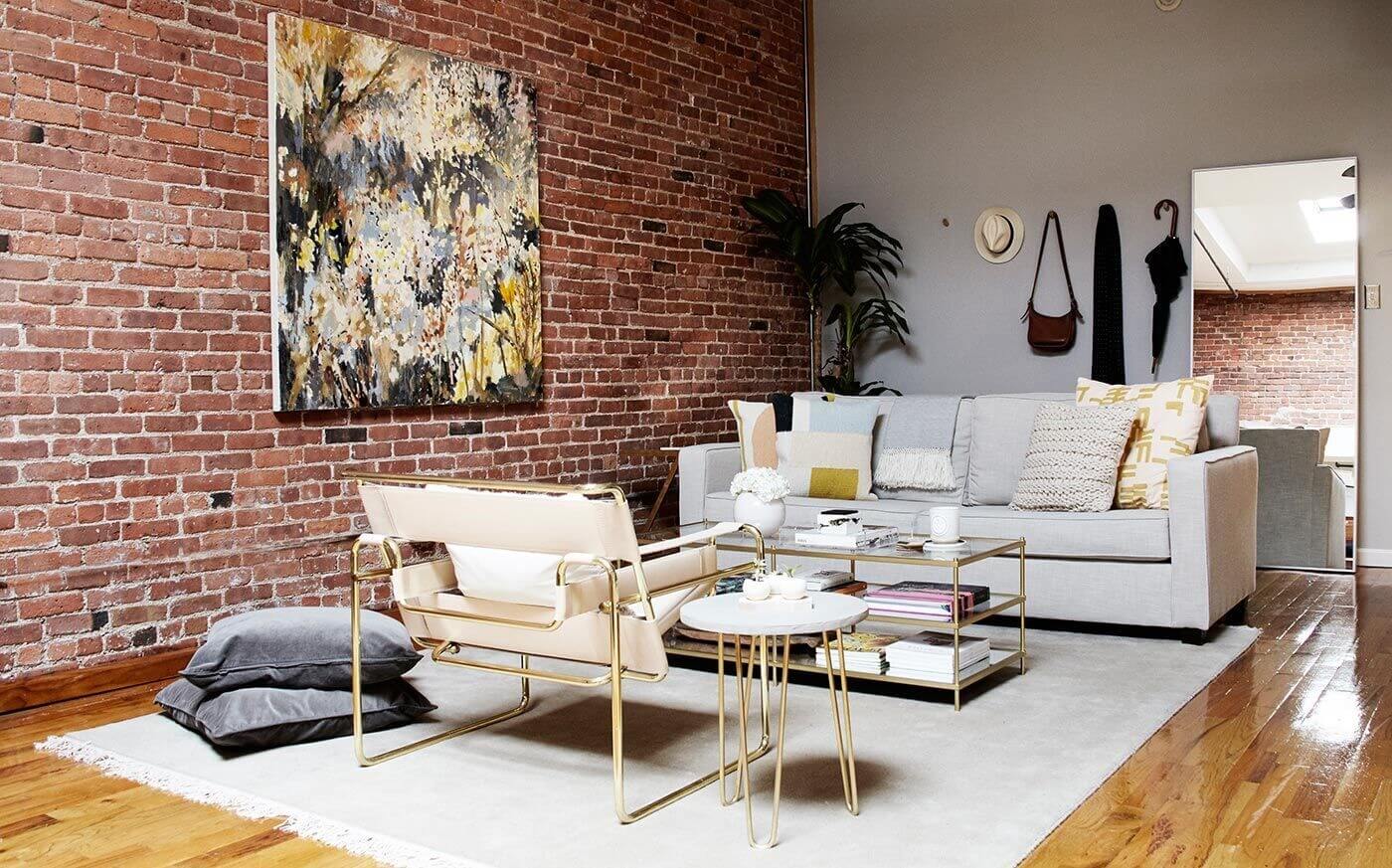
A neutral fringed rug from Pottery Barn defines the living area. “The idea was to go neutral on the bigger pieces and let accents like pillows, accessories and art stand out,” the designer said.
The abstract wall piece over the seating area is by Erin Lynn Welsh. Uprise Art, which offers ready-to-hang, one-of-a-kind works from emerging artists and photographers, hung all the art throughout the space. The modernist Wassily chair came from Krrb.
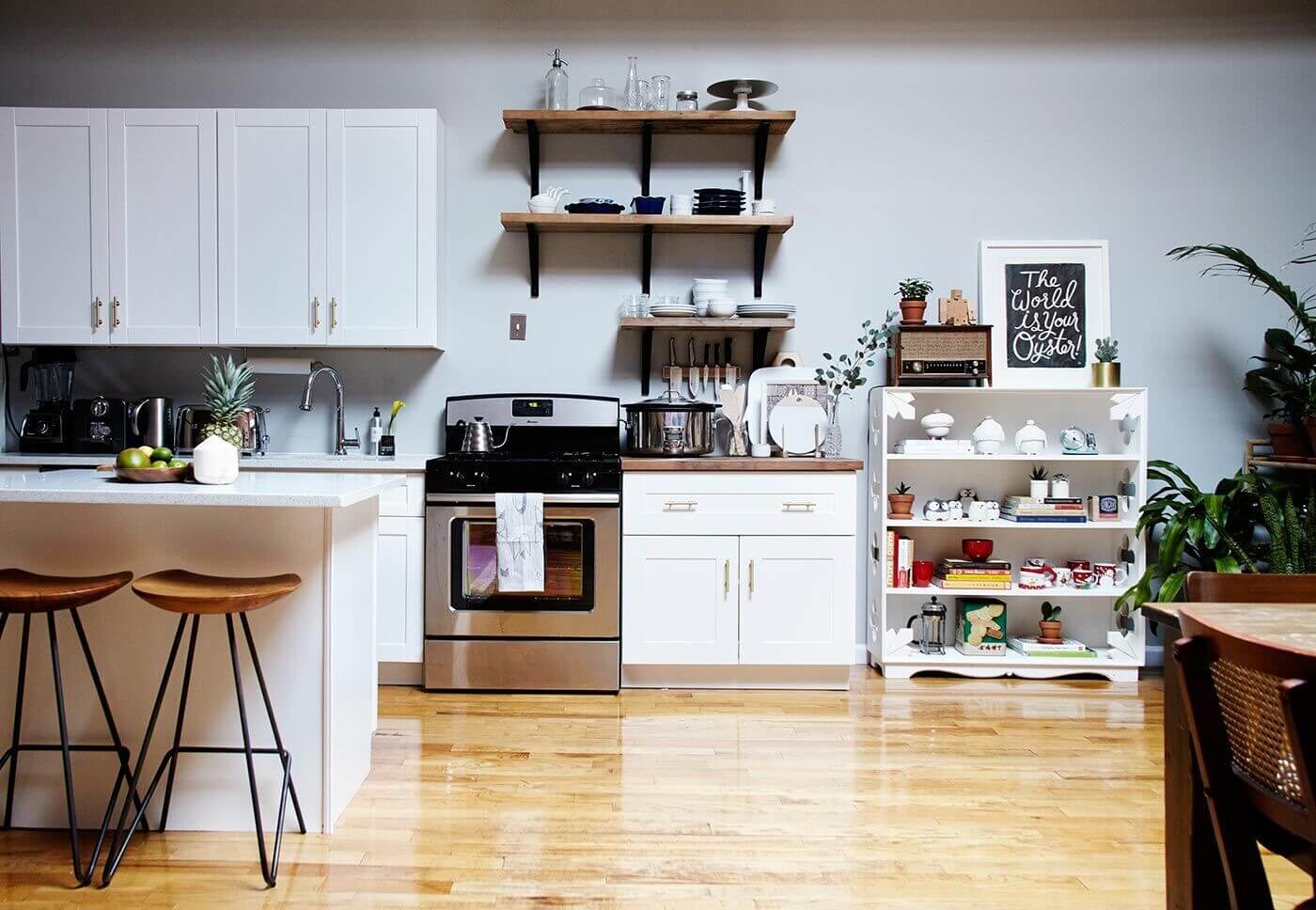
The bare-bones kitchen was sadly lacking in storage and counter space. A cabinet with a butcher block top was added for prep space and storage to the right of the stove, with open shelves above, along with a bookcase repurposed for odds and ends.
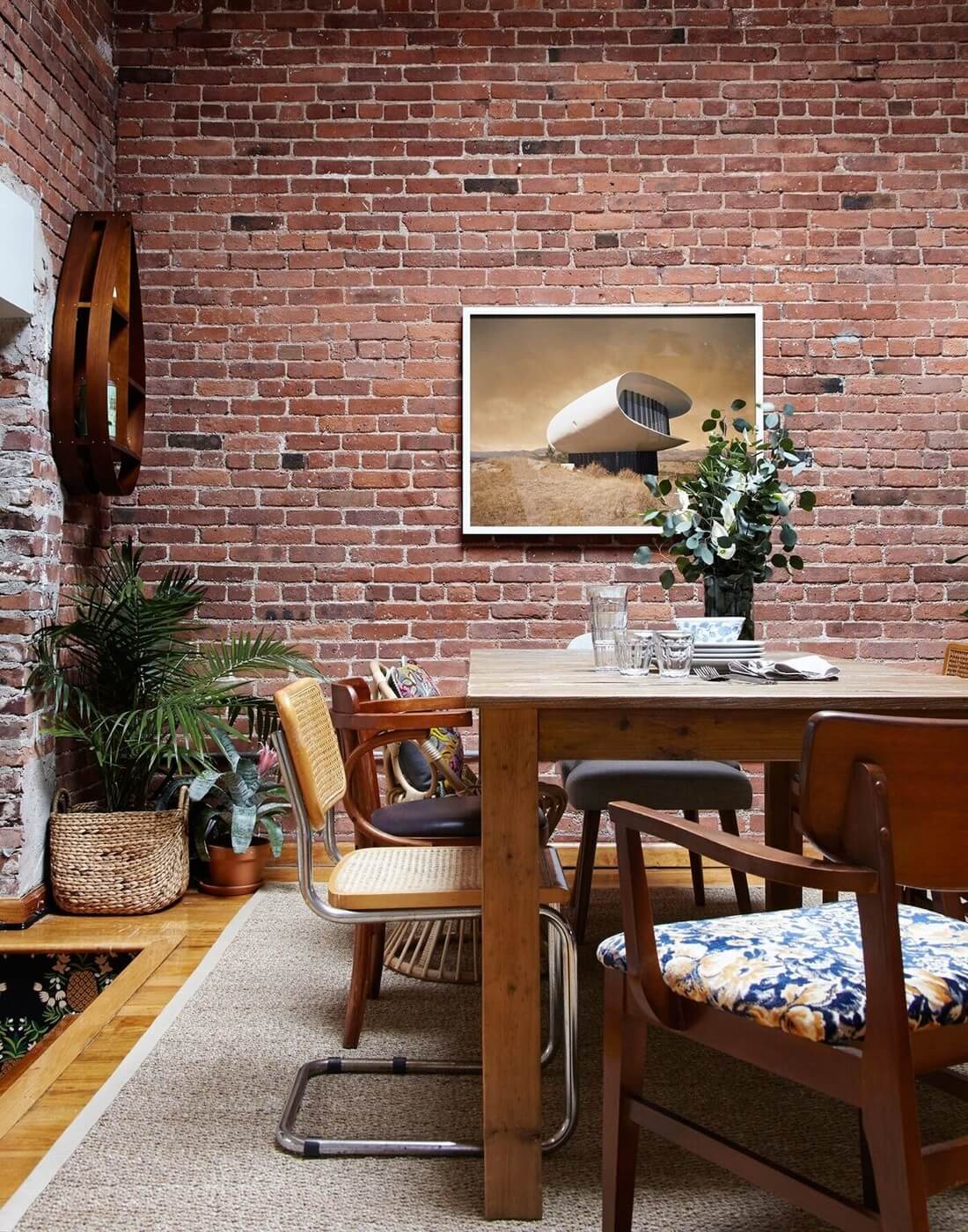
Mismatched chairs from Craigslist, Furnish It Green and other sources surround a simple wood dining table.
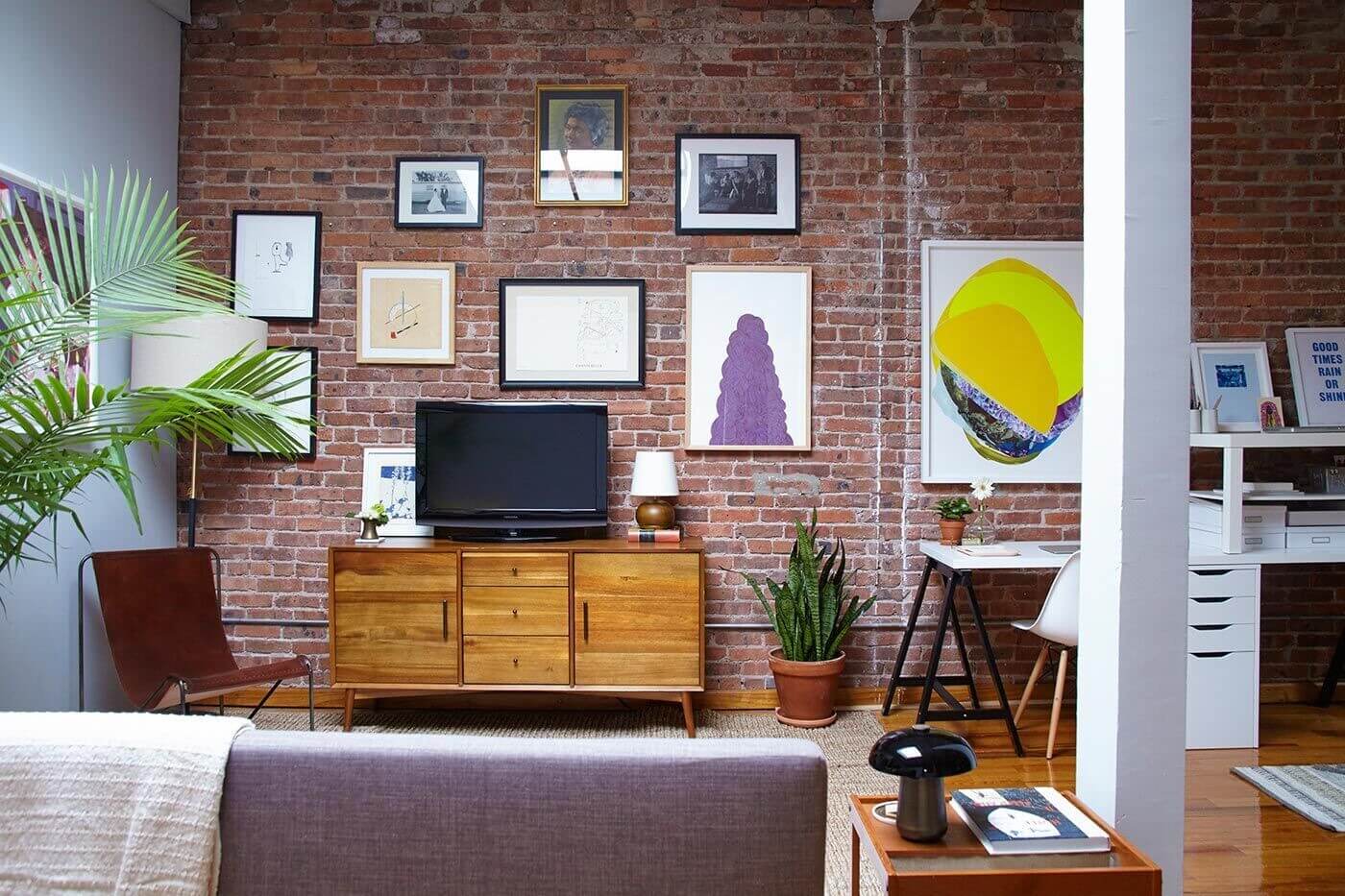
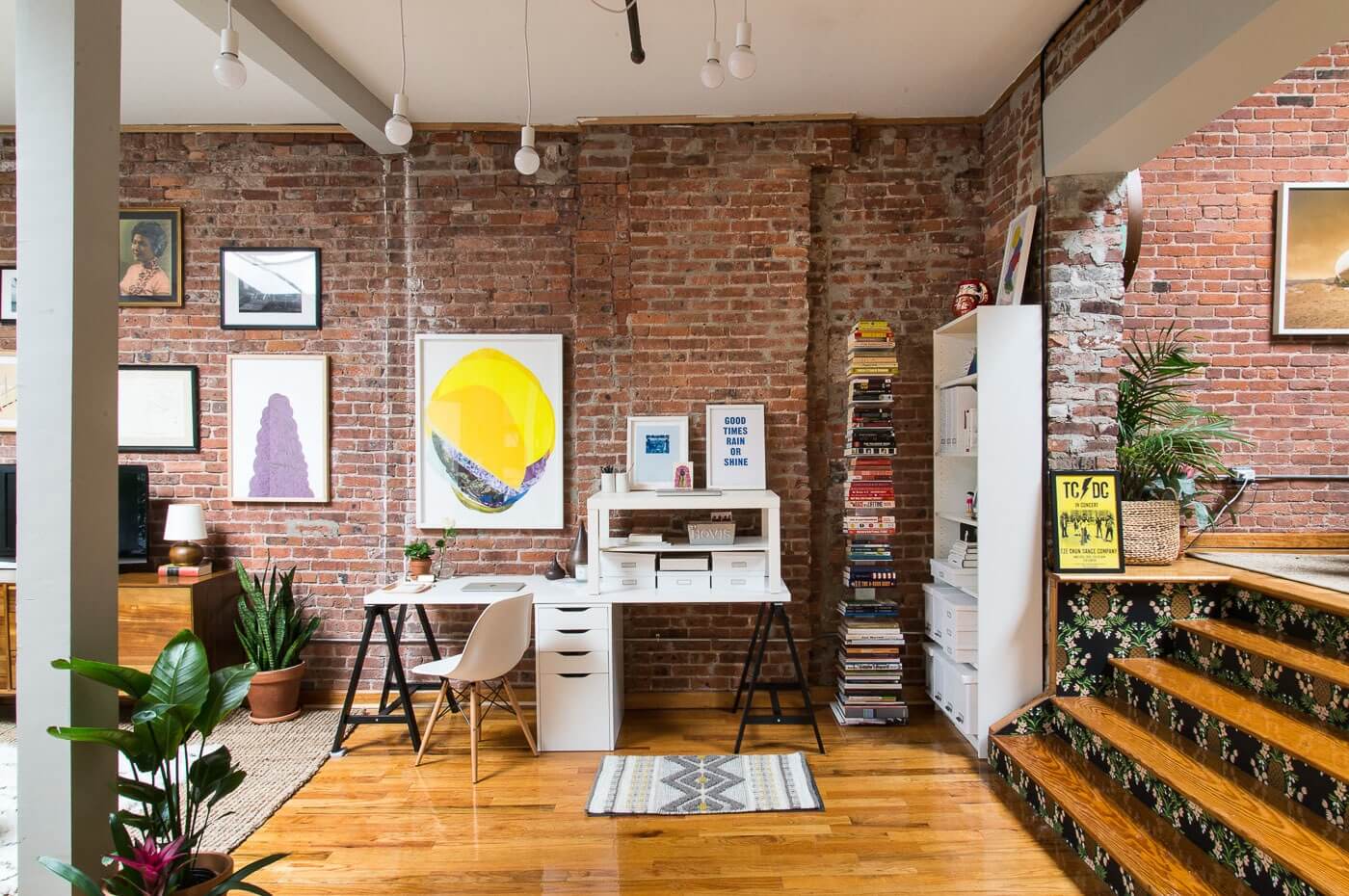
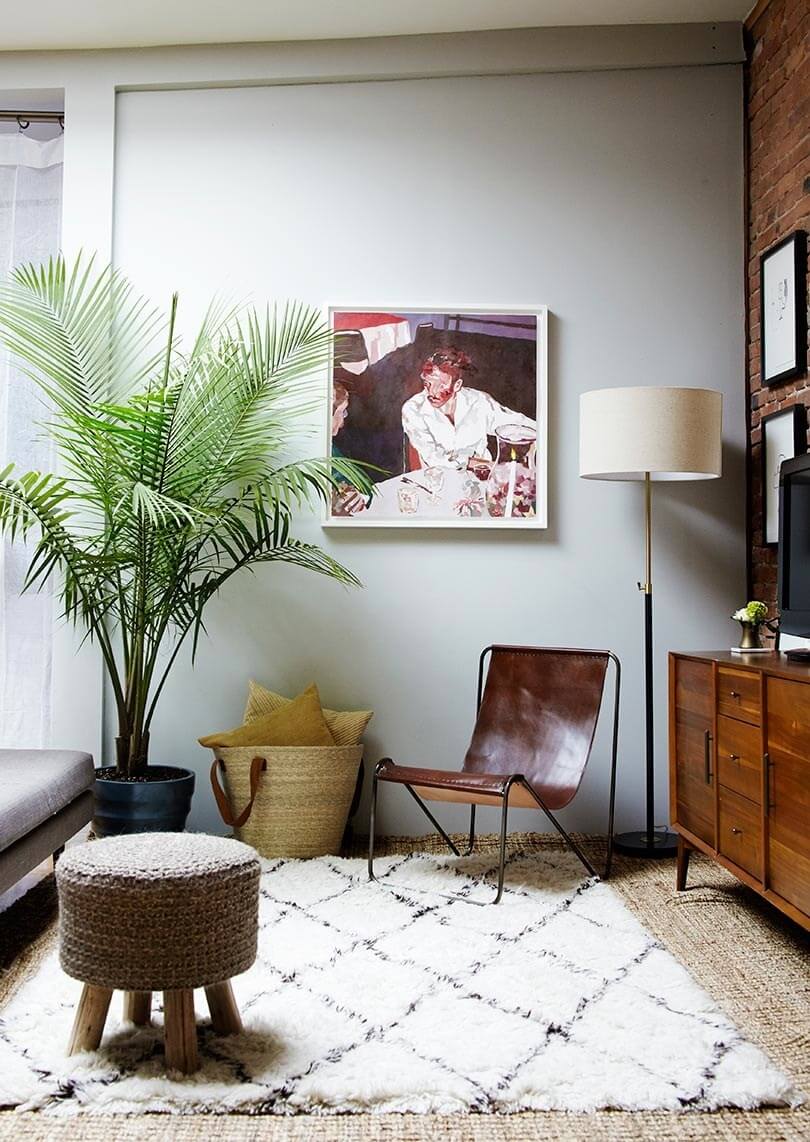
The den/TV area on the lower level features a wall of art hung salon-style. A Moroccan rug from nuLOOM makes the space particularly cozy.
The leather sling chair came from Urban Outfitters, the wood console from West Elm. The art on the wall is by Anthony Cudahy.
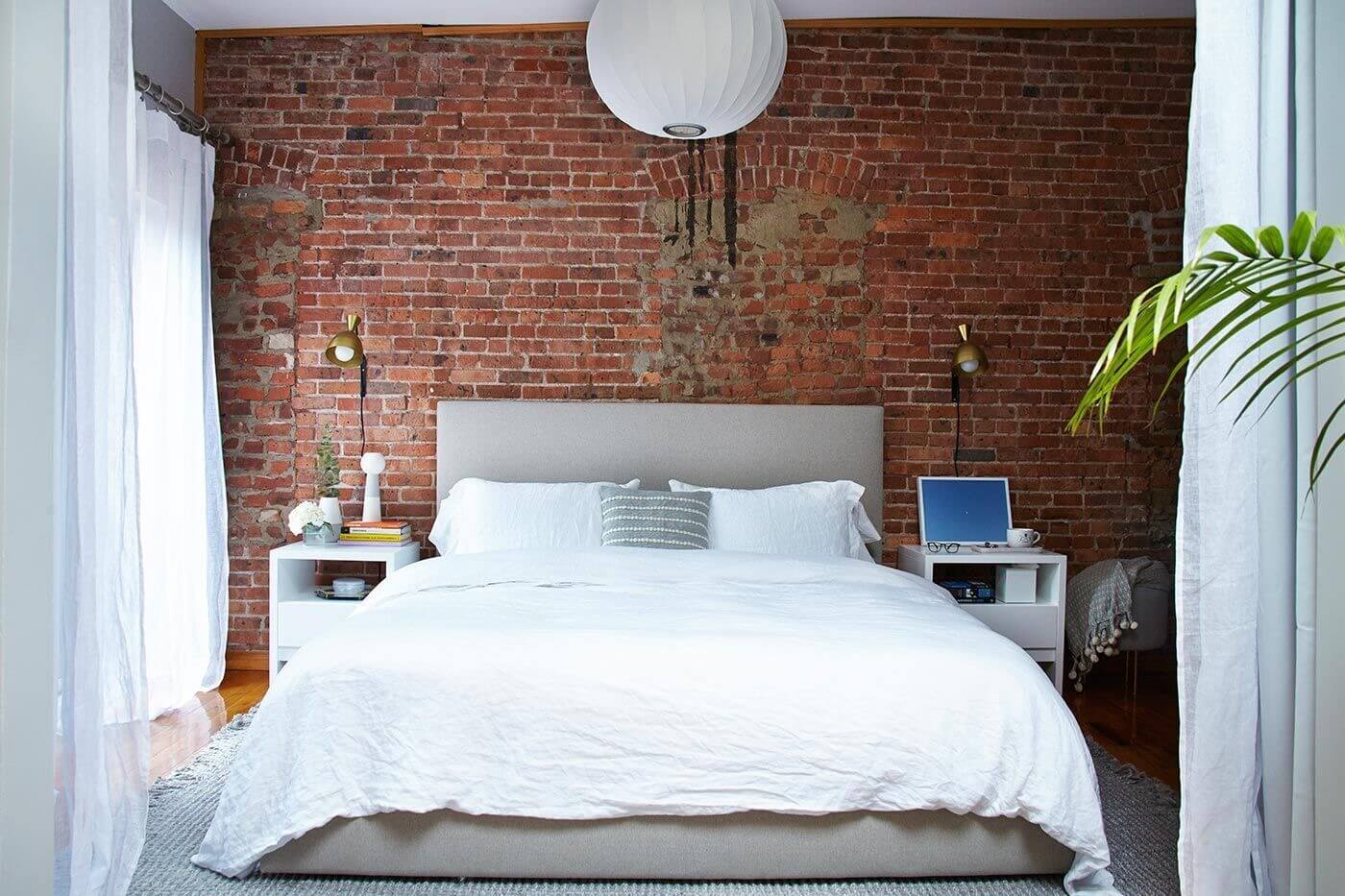
Sheer curtains and white bedding soften the industrial bones of the bedroom. His and hers custom side tables (at slightly different heights) came from Brooklyn-based urbangreen.
[Photos by Genevieve Garruppo, unless otherwise noted]
The Insider is Brownstoner’s in-depth look at a notable interior design/renovation project, by design journalist Cara Greenberg. Find it here Thursday mornings.
Got a project to propose for The Insider? Contact Cara at caramia447 [at] gmail [dot] com
Related Stories
- The Insider: Custom Details and Quirky Art Star in Revamp of ‘Burg Loft-Apartment for Young Family
- The Insider: Williamsburg Loft Gets New Staircase, Glass-Walled Mezzanine and Wall of Books
- The Insider: Crown Heights Reno Brings Light into New Top Floor Kitchen
Businesses Mentioned Above
[blankslate_pages id=”d5807d7f1e42eb, d536065f143d56, d53a090e9f0ef0, d556720464b8dc, d5473abc2b9083, d53606f4c9c45f, d569fb9bea5bb0, d57b4b4769136e, d5807d59851ed9, d5807d4d0bf97a, d5807d33d636ee” type=”card” show_photo=”true” utm_content=””][/blankslate_pages]

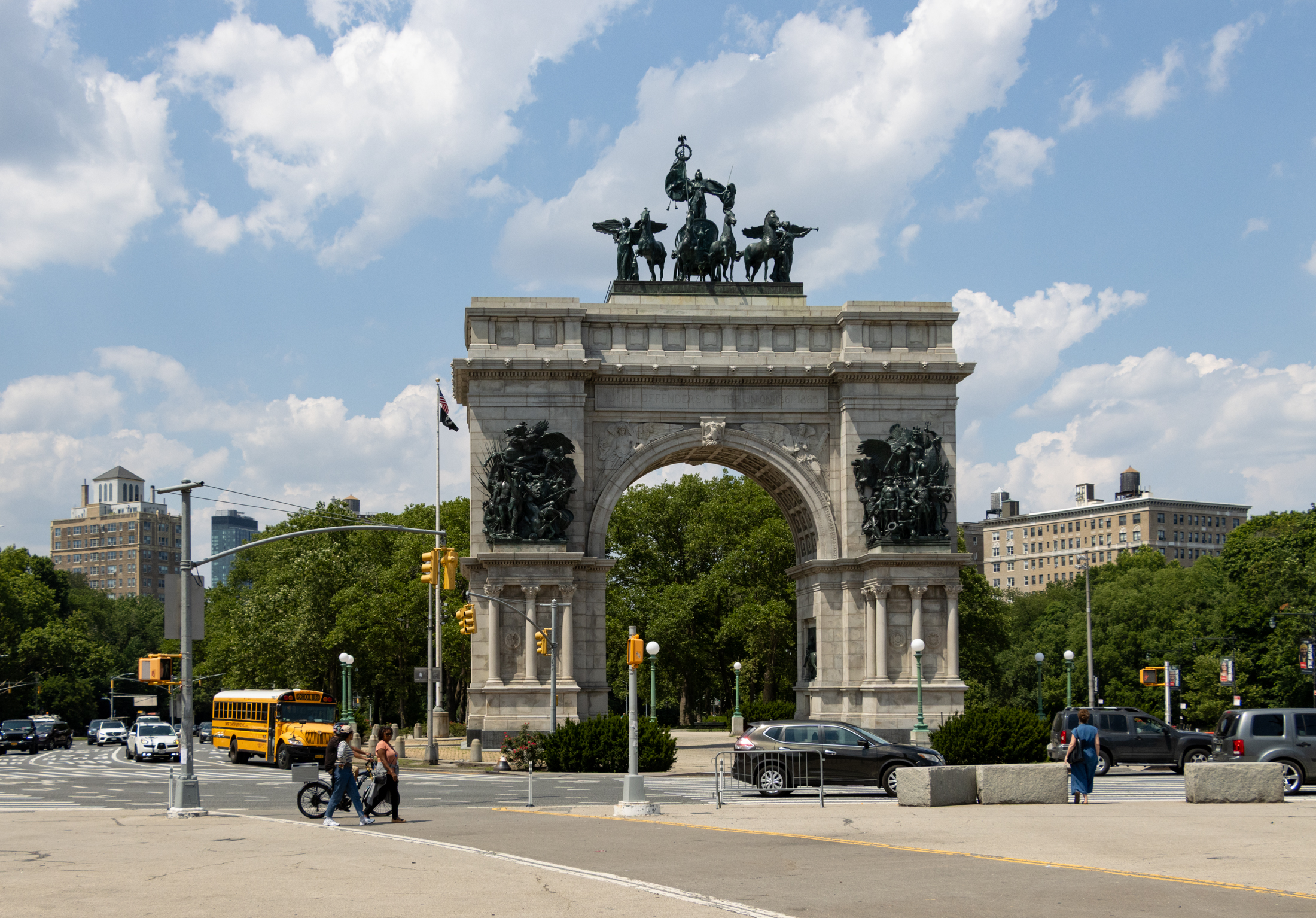
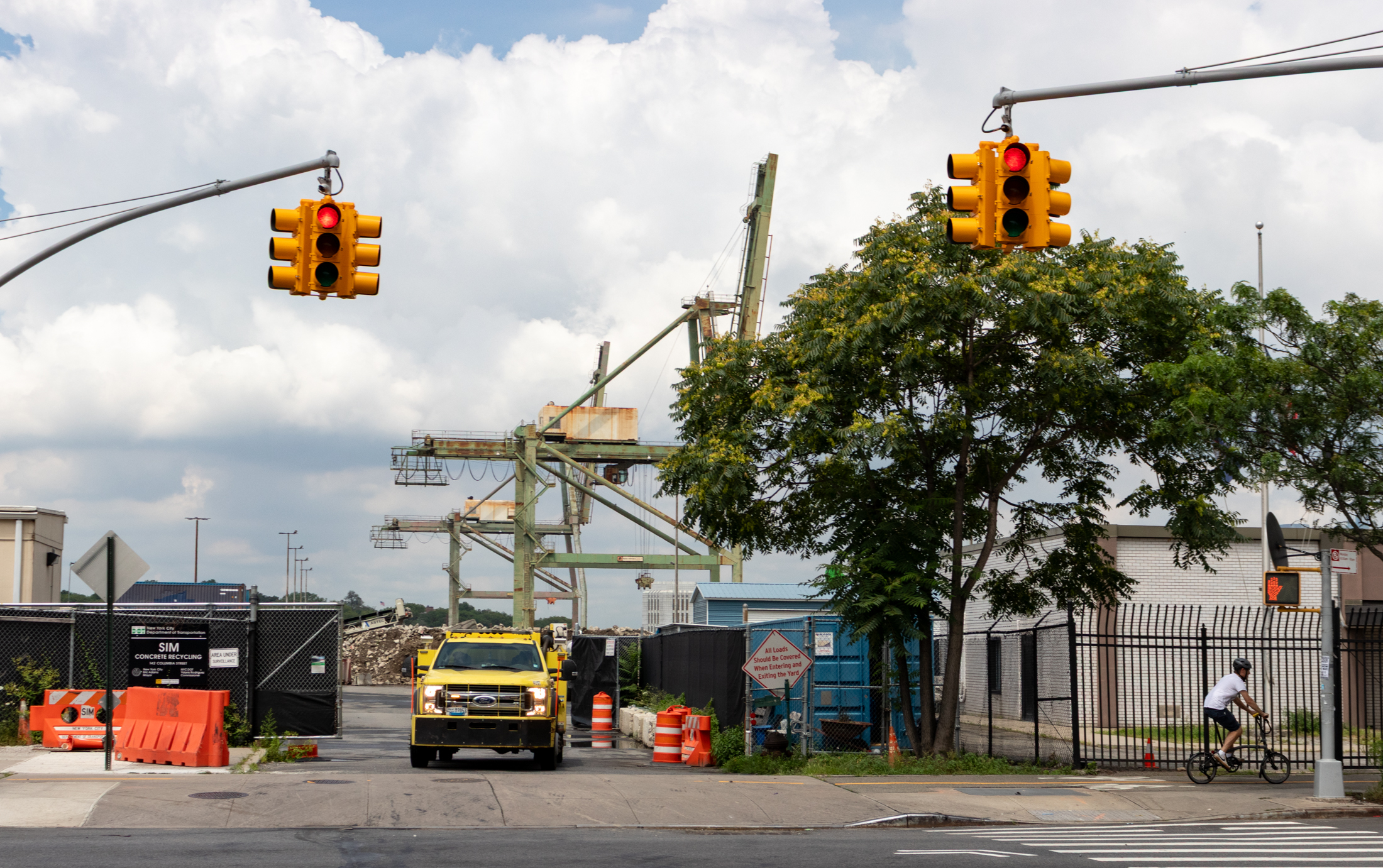
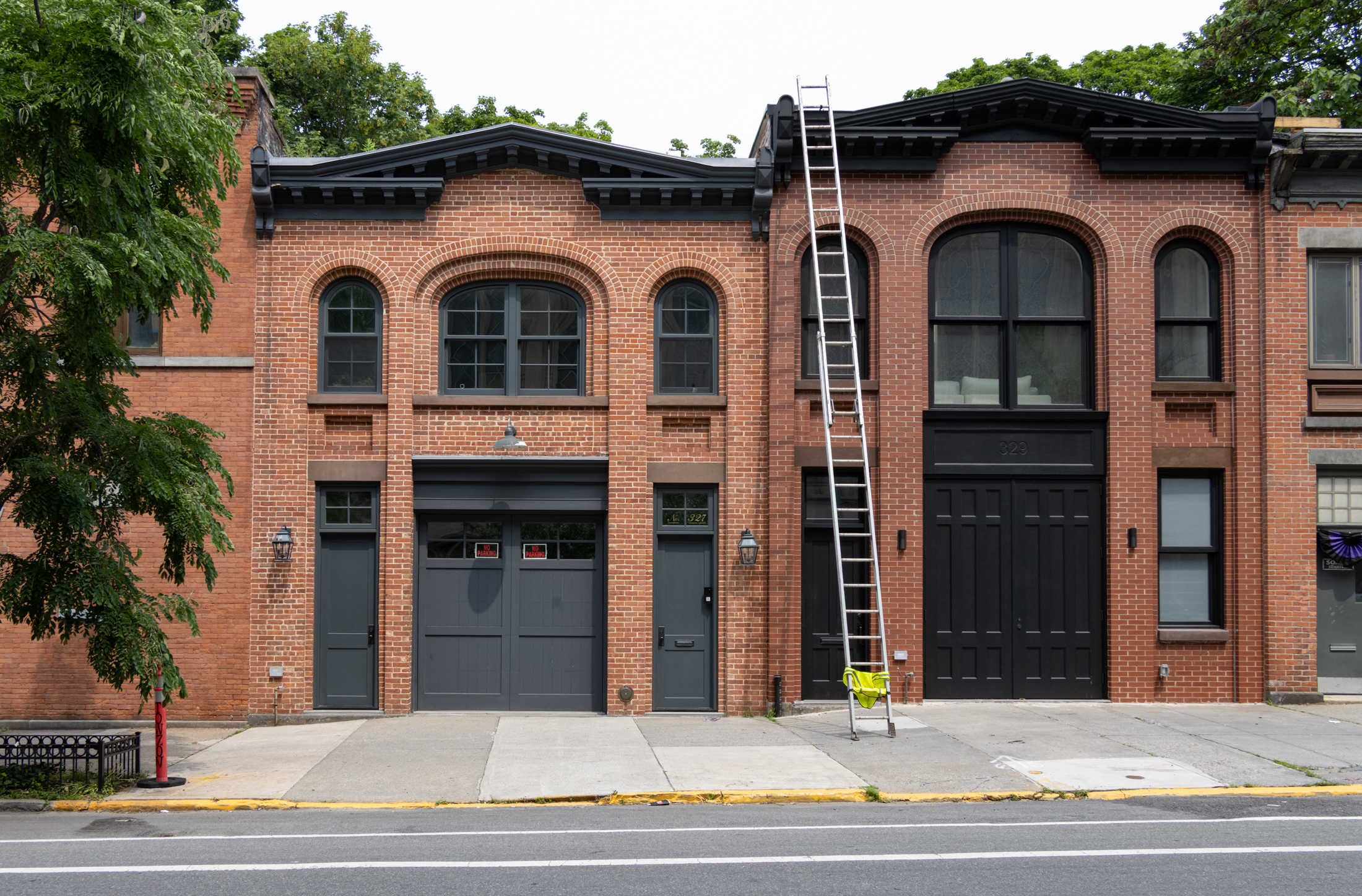

What's Your Take? Leave a Comment