The Insider: In Major Gut, Petite South Slope Wood Frame Gains Bright, Open Interior, Tons of Storage
A narrow vintage row house gained light, space and function after a gut renovation by Brooklyn’s Ben Herzog Architect.

Photo by Brett Beyer
This 16-foot-wide wood frame house was cramped and sagging, with sad vinyl siding, when it first came to the attention of South Slope-based Ben Herzog Architect (BHA). The 14-person firm, founded in 2009, expanded in 2014 to include a full-service interior design department.
Herzog’s team did a full interior demo, reinforcing the parlor floor with steel so it could be opened up to the max for their clients, a family of four who live on two of the house’s three floors and rent out the garden level.
They devised a floor plan with a living room, dining room, work space and kitchen downstairs; two bedrooms, two baths, and a laundry room upstairs; and ample storage everywhere. “So much of it was puzzling out how to get a lot of function into a small footprint,” said Meredith Lorenzen, the senior interior designer who was involved with the project from the start.
Of the interior architecture, only the stair structure was salvageable. “This house didn’t have a lot of old detail,” Lorenzen said. “None! But the clients still needed help figuring out how to balance their taste for modern, clean lines with the neighborhood and the age of the house.”
Custom millwork and carefully considered materials and finishes, including matte-finish oak floors and hand-painted ceramic tiles, and subtle custom reveals around doors, windows and baseboards instead of more typical moldings, helped elevate a relatively modest project into something special.
The general contractor was Ryszard & Son.
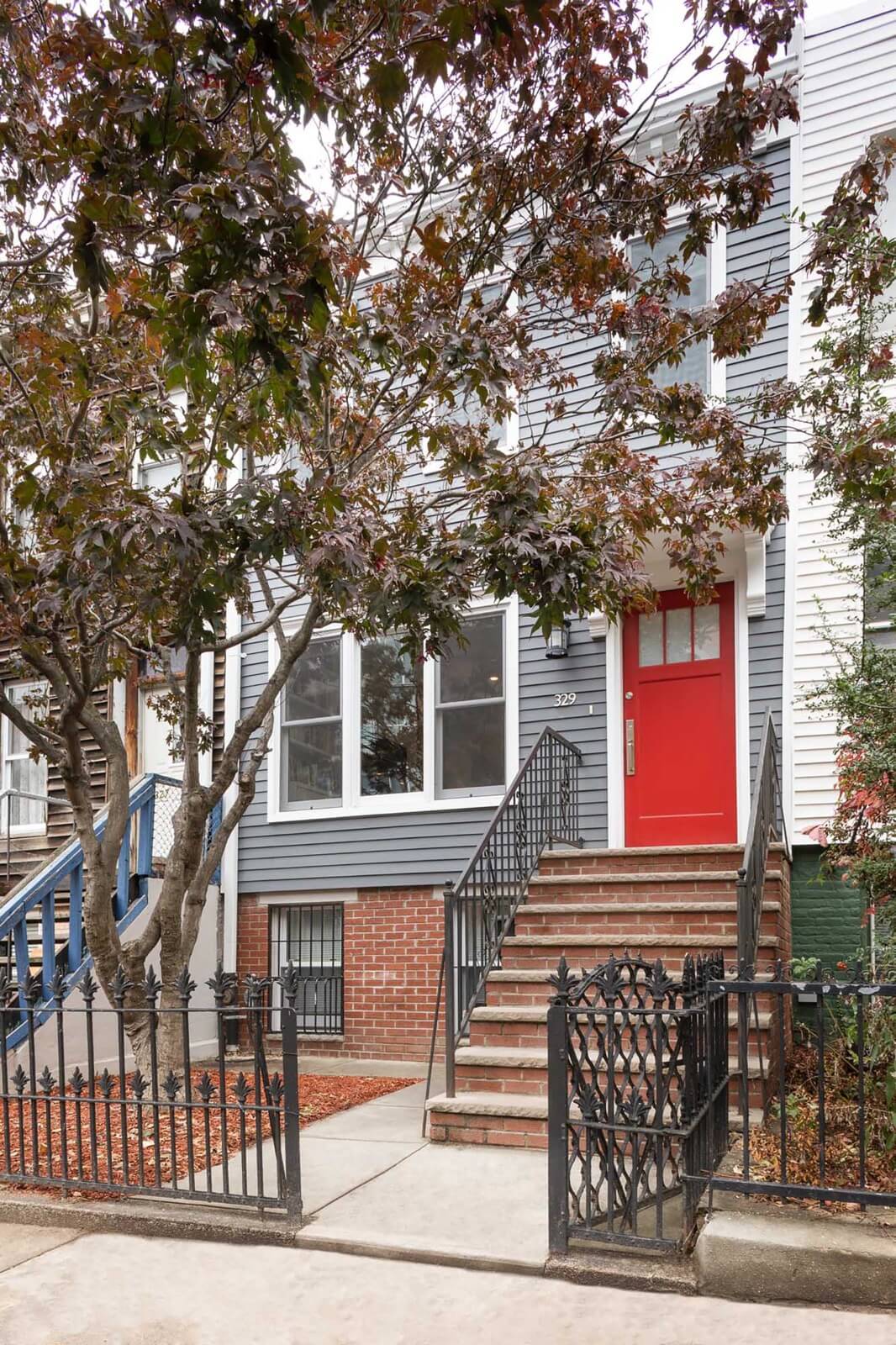
Damaged vinyl siding was replaced with Hardie exterior cladding in an iron-gray finish, with a cheerful red front door.
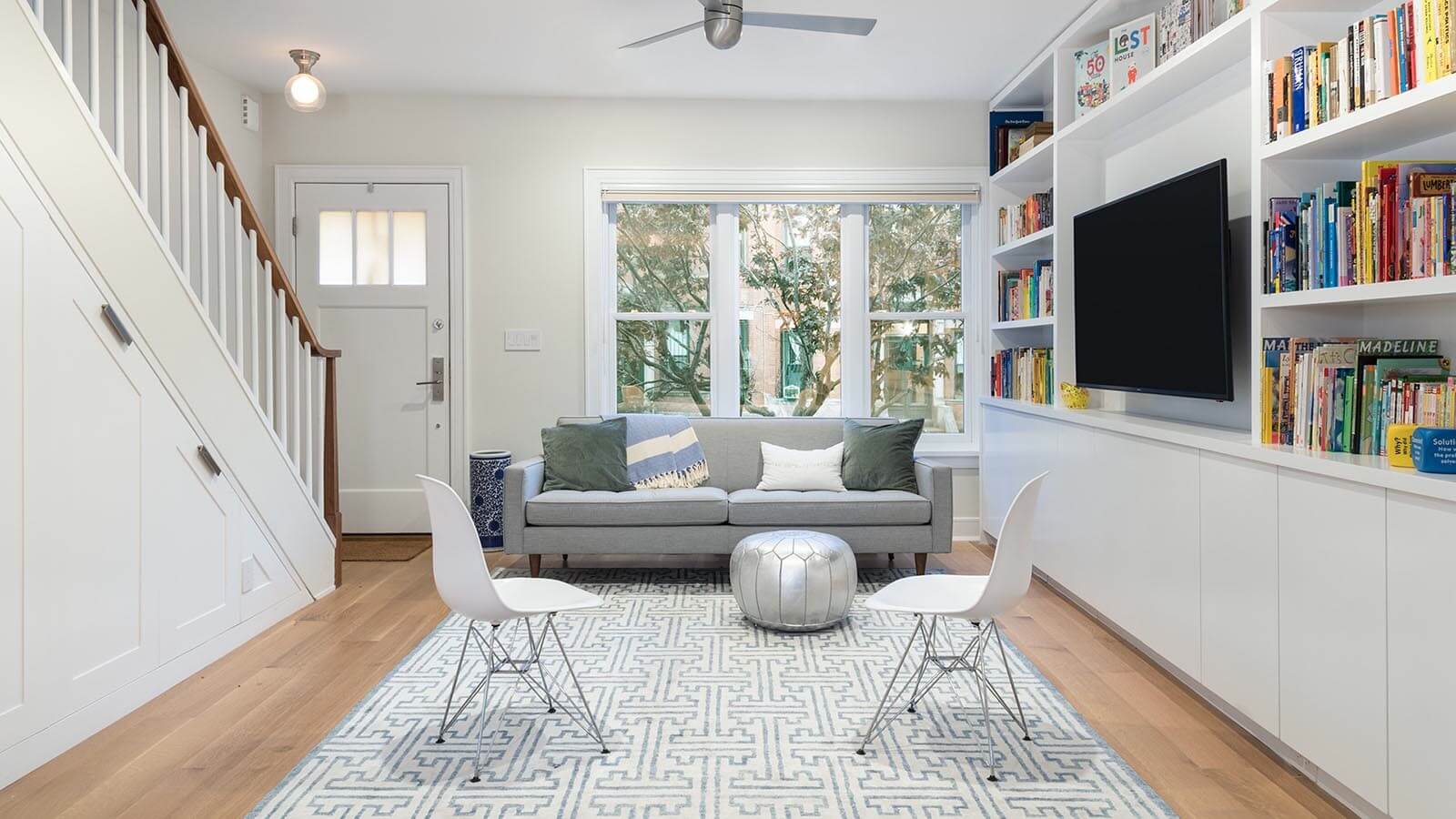
The GC’s millworker crafted a long wall of both open and closed storage out of painted wood. “We decided to take the entire living room wall and make it as useful as possible,” Lorenzen said.
The furnishings already belonged to the homeowners.
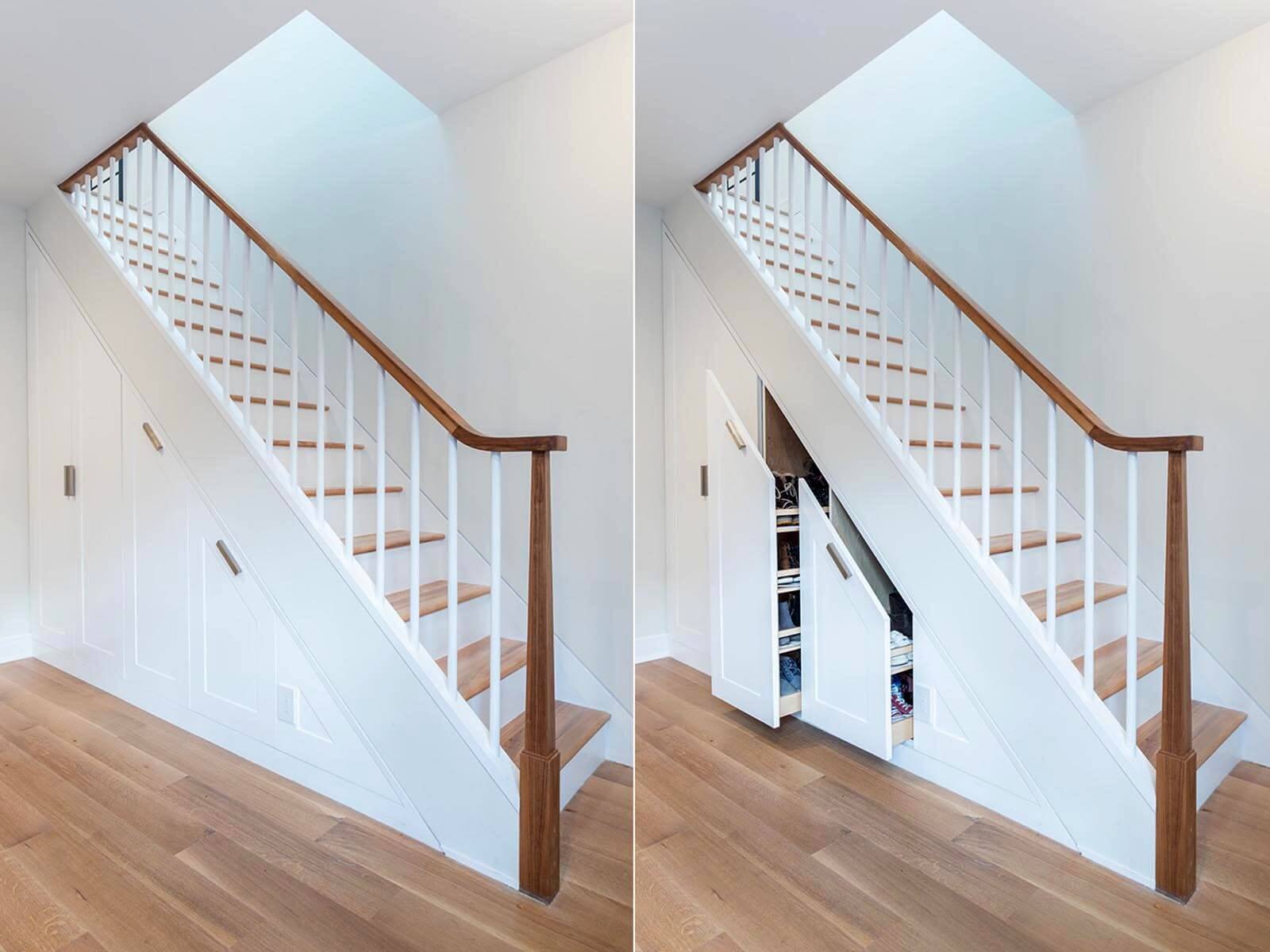
Purpose-built shoe storage slides out from under the stairs. There’s a coat closet underneath the staircase as well.
Ilva Skaraine of BHA, the project manager, designed the elegant walnut stair rail and newel posts.
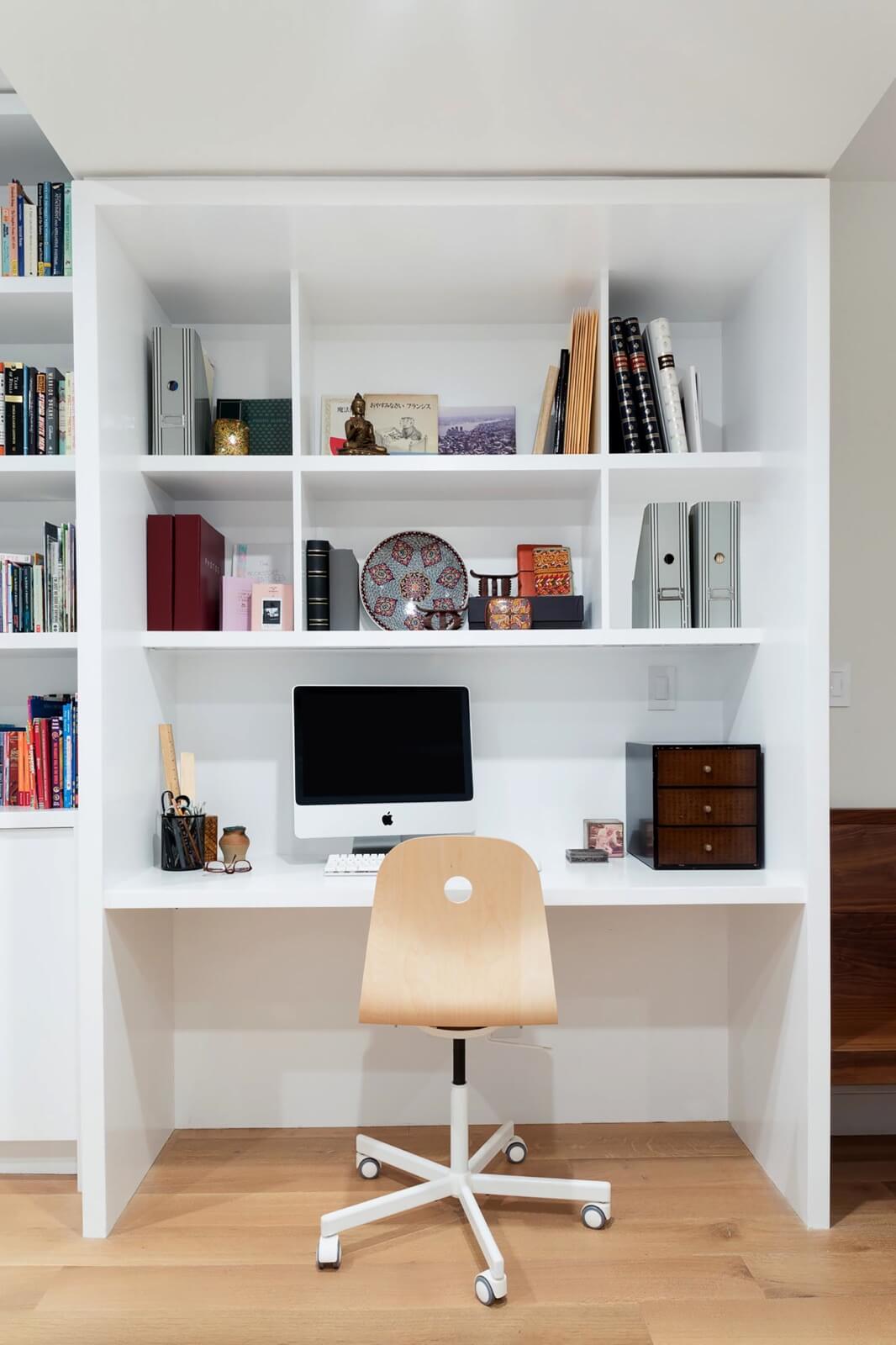
A work station sits at the far end of the living room cabinetry, where the ceiling drops a bit to accommodate air conditioning ductwork and other mechanicals. “That’s one of Ben’s favorite tricks,” Lorenzen said. “It also makes you aware of how tall the ceilings are on either side.”
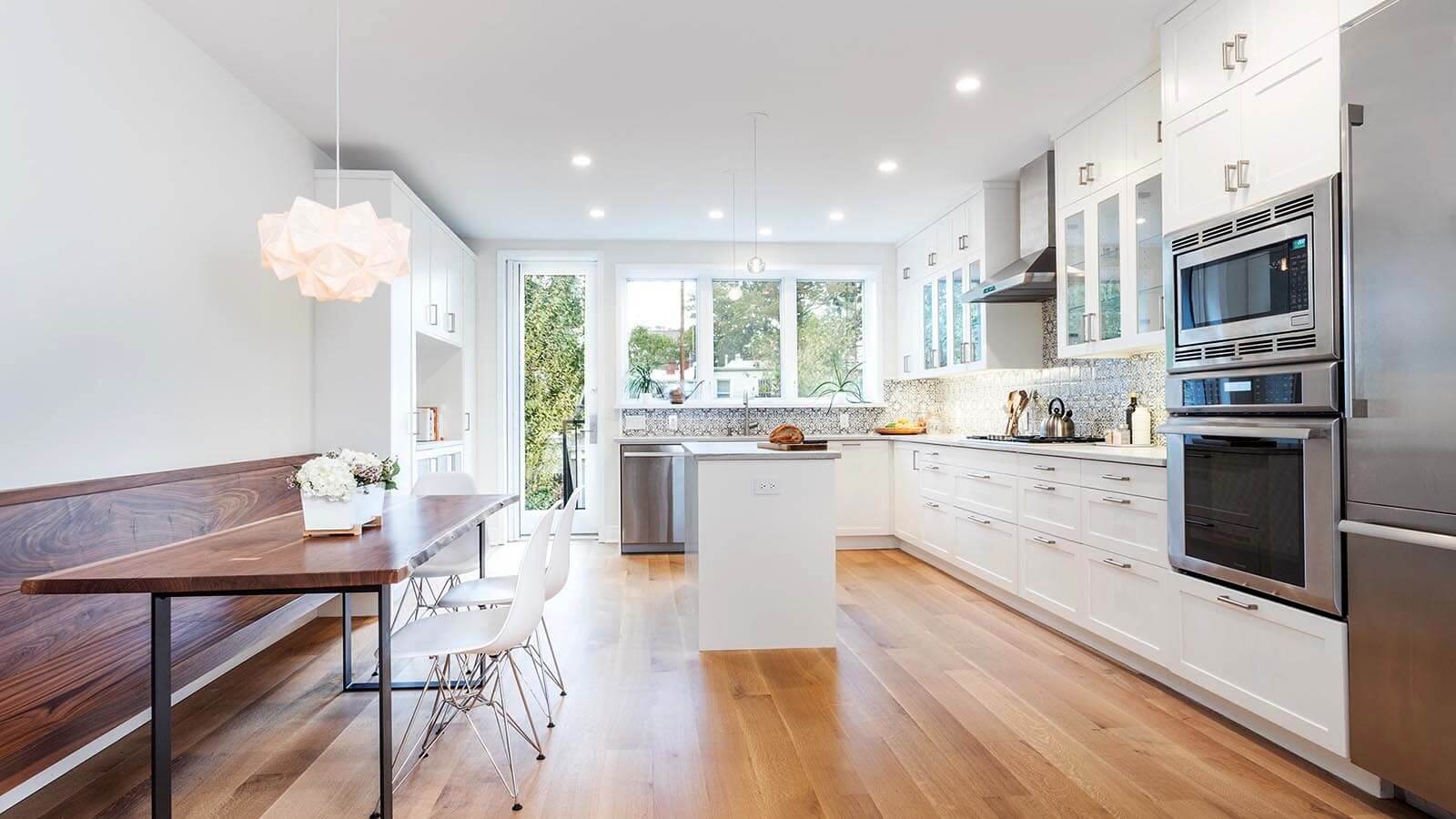
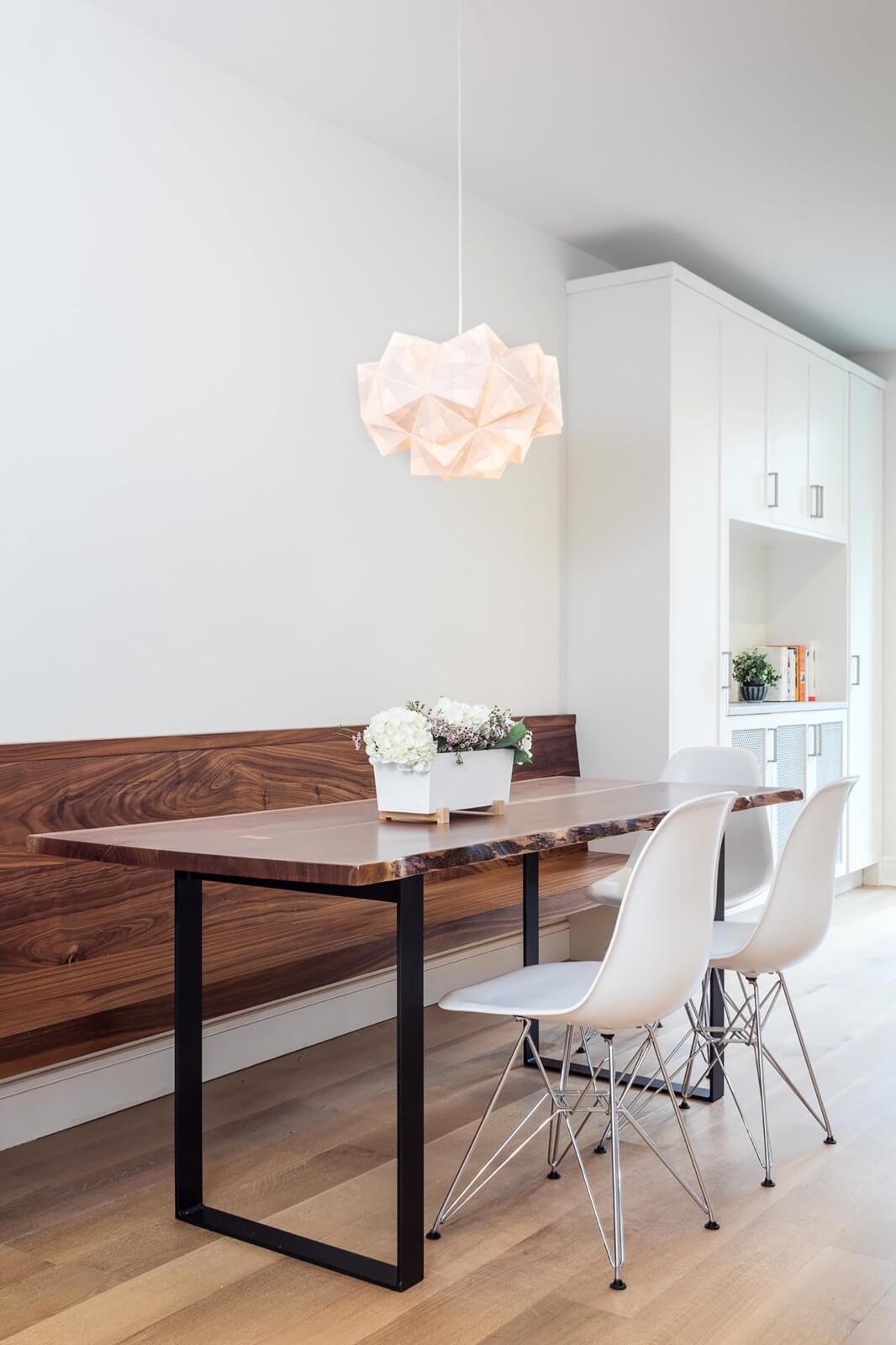
In what Lorenzen calls the “dining zone,” Skaraine designed a floating walnut bench with steel supports underneath to go with a live-edge table found on Etsy.
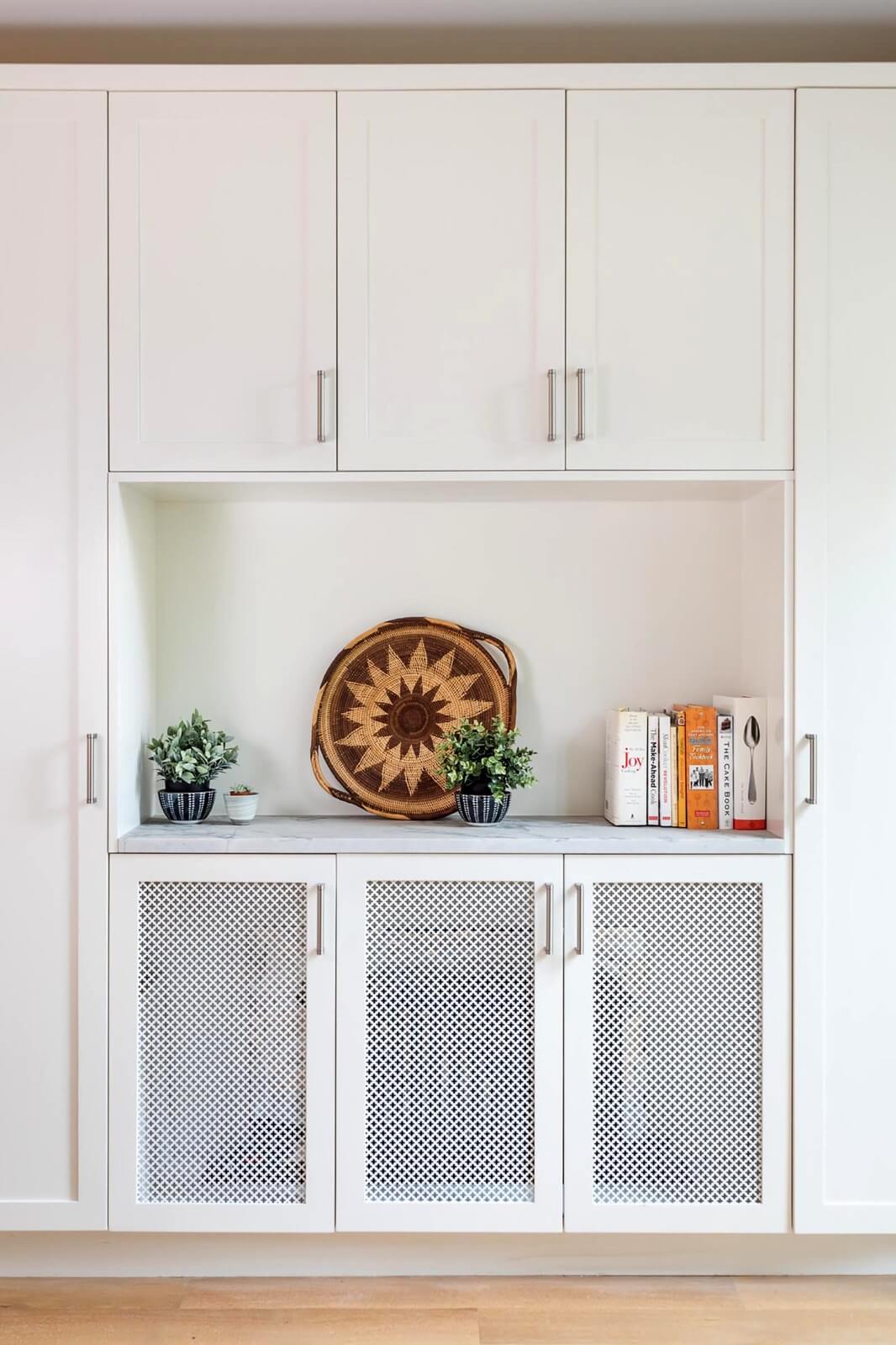
Aluminum screening on the lower doors in a pantry unit hides the radiator within.
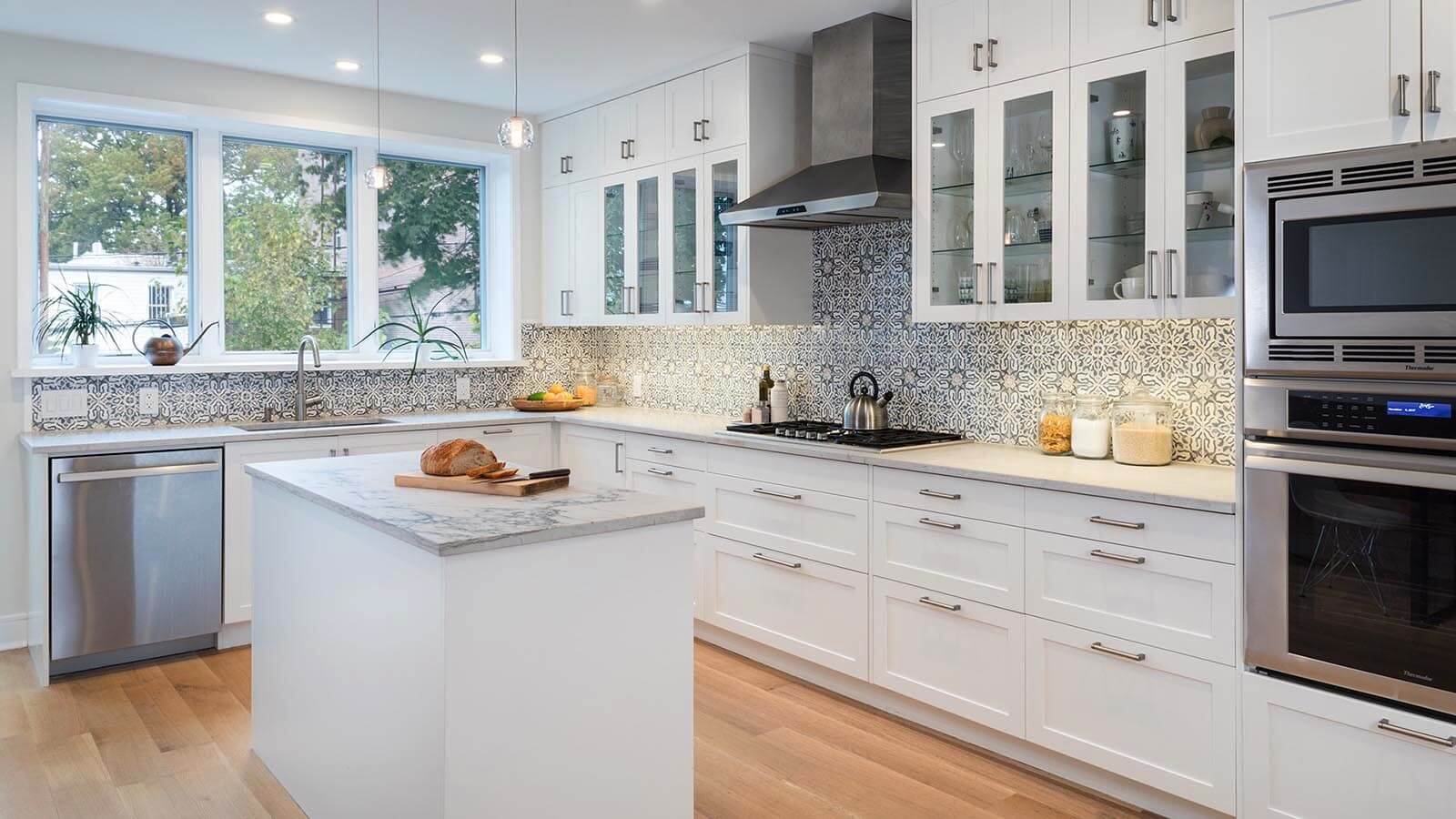
A last-minute change of heart resulted in the striking backsplash of Duquessa Satima tiles from Walker Zanger. “We had spec’d basic white subway tiles, but the client saw a picture of these handpainted tiles and fell in love with them,” Lorenzen recalled. “She said, ‘Am I crazy?’ I said, ‘Nope, I’m all for it.'”
The countertops are made of natural quartzite from SMC Stone. Their veining resembles marble but is much denser and holds up beautifully over time, the designer said.
The kitchen cabinetry is comprised of IKEA bases with custom fronts.
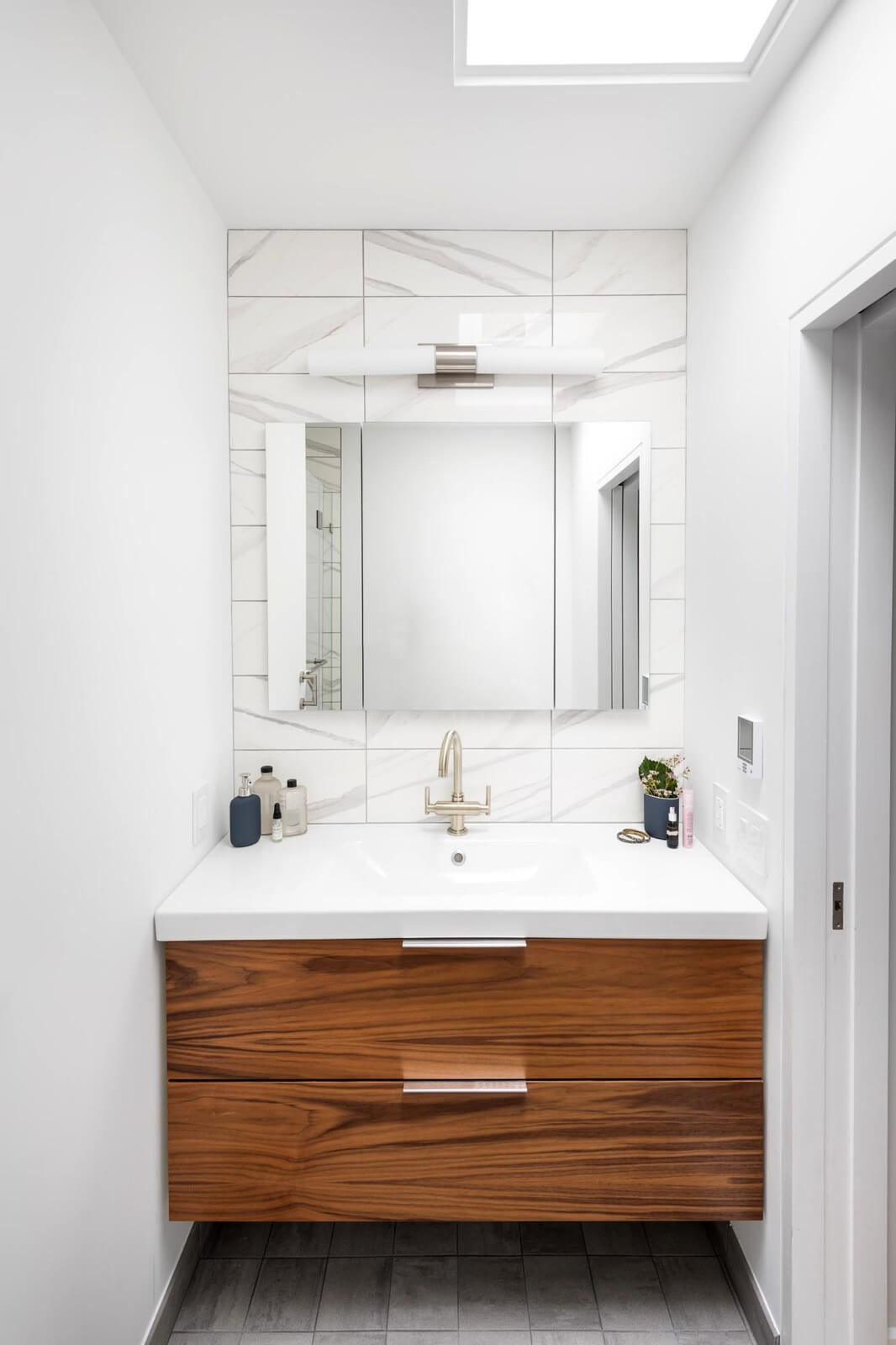
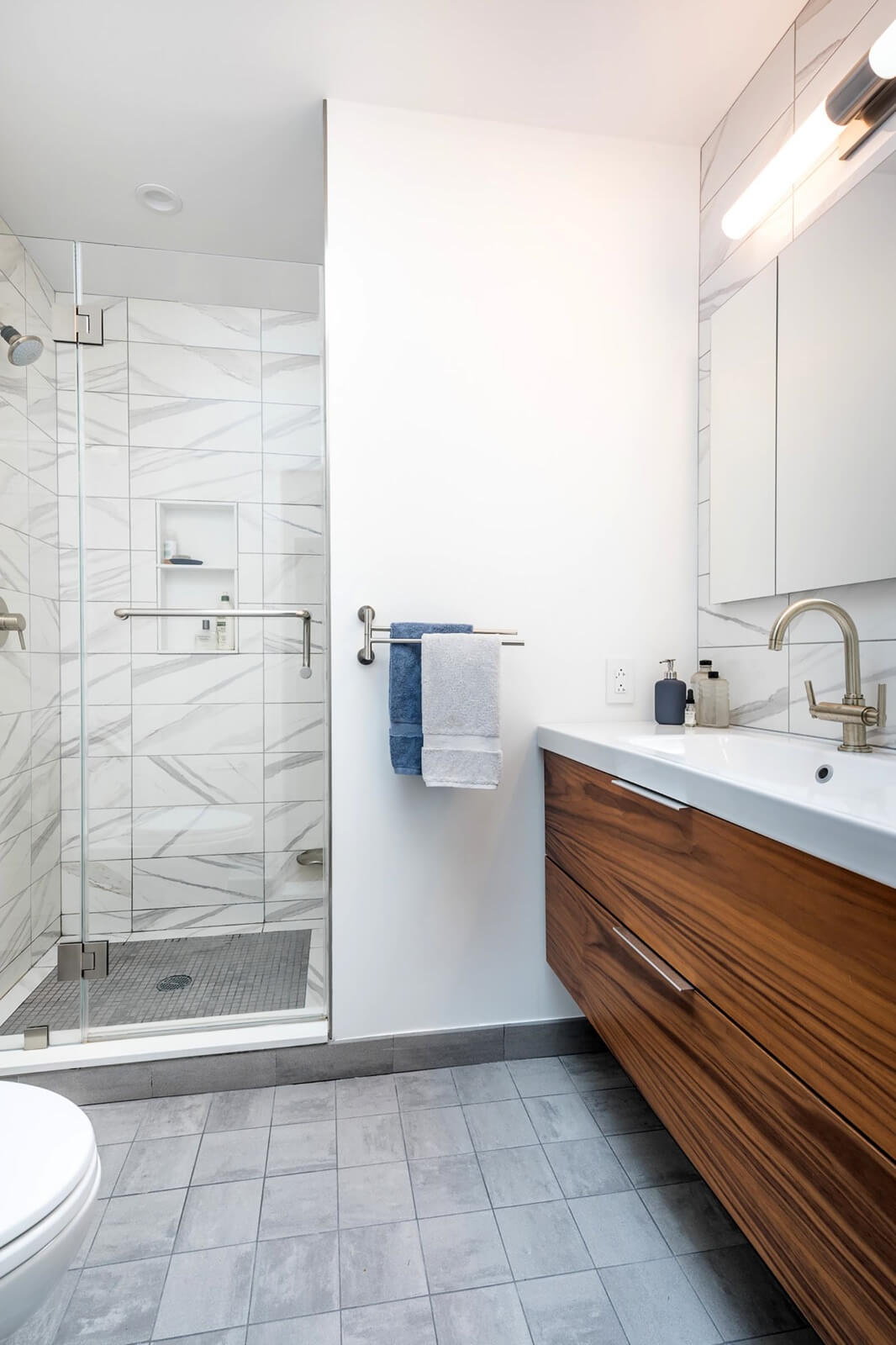
For the master bath on the second floor, “We picked luxurious materials so the room feels great, even though it’s small,” Lorenzen said.
An IKEA vanity base has walnut drawer fronts from Semihandmade, porcelain wall tiles from Décor Planet (less pricey than marble and easier maintenance, the designer said) and porcelain floor tiles from Mosa Tile.
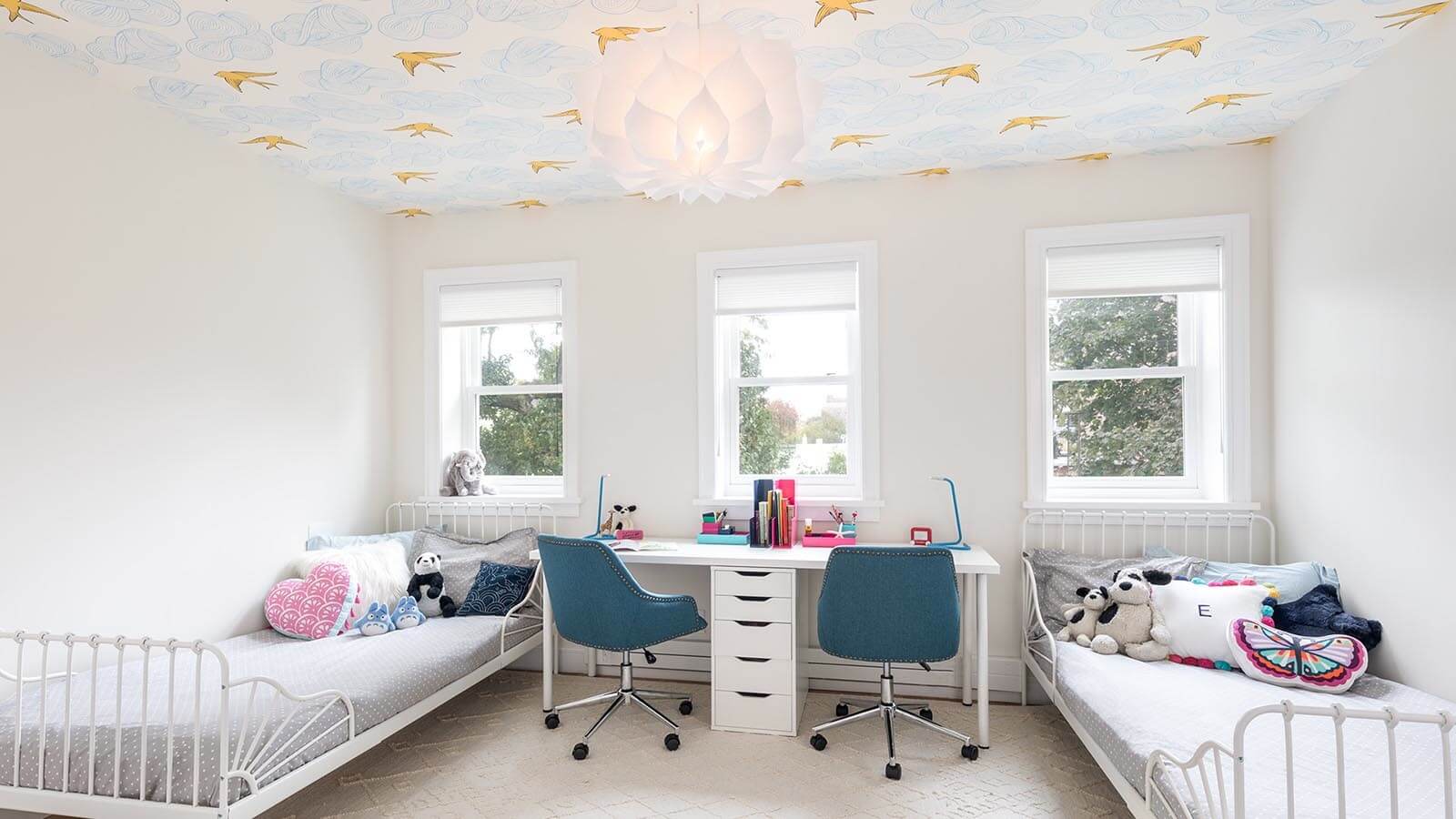
The homeowners’ two daughters share an airy room at the back of the house, with fanciful ‘Daydream’ wallpaper from Hygge & West on the ceiling.
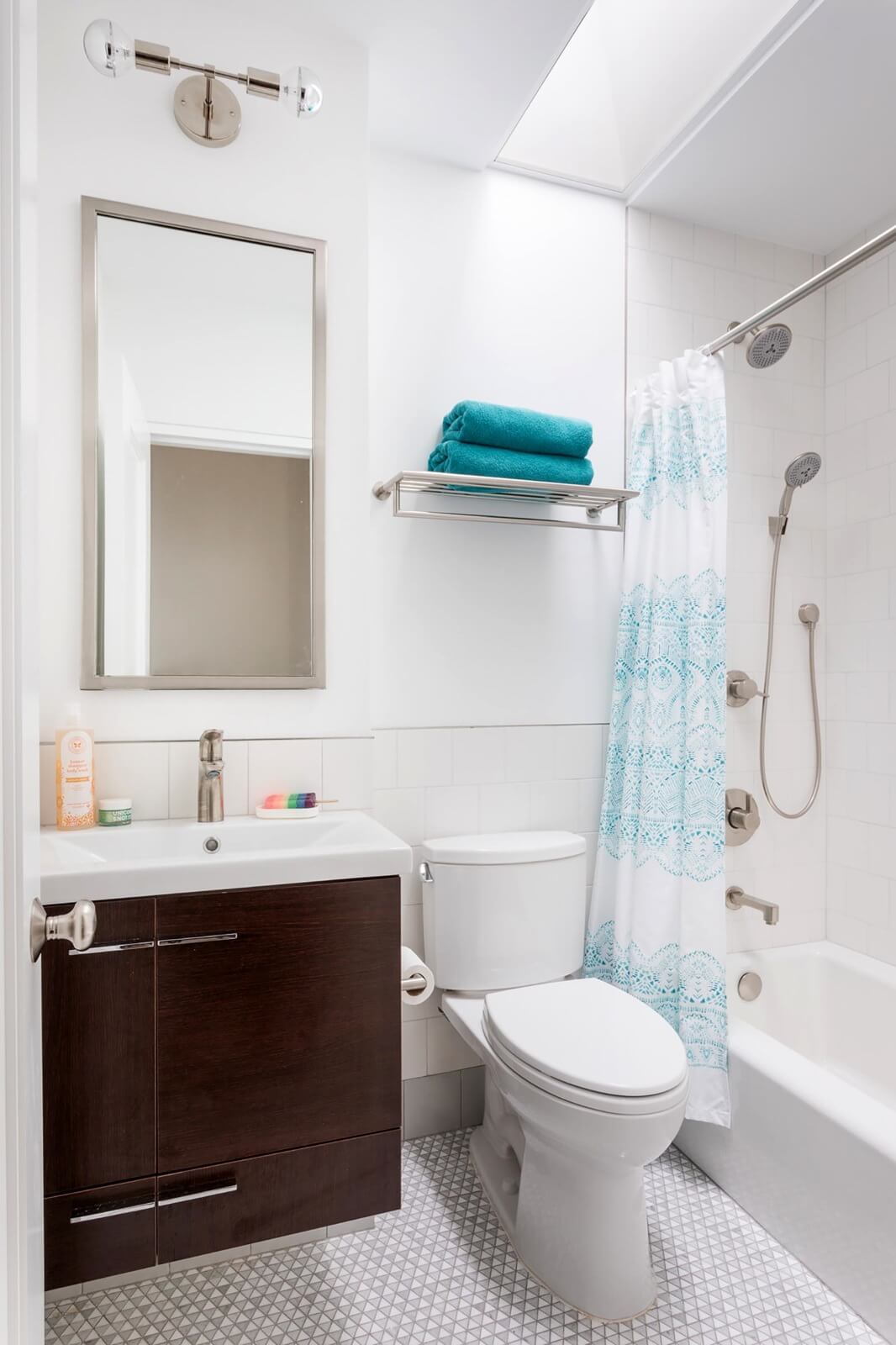
The girls’ bath has a vanity from Nameek’s, wall tiles from Mosa Tile and flooring of interlocking gray-and-white marble tile from Artistic Tile.
Both bathrooms benefit from new skylights.
[Photos by Brett Beyer]
Check out ‘The Insider’ mini-site: brownstoner.com/the-insider
The Insider is Brownstoner’s weekly in-depth look at a notable interior design/renovation project, by design journalist Cara Greenberg. Find it here every Thursday morning. Got a project to propose for The Insider? Contact Cara at caramia447 [at] gmail [dot] com.
Related Stories
- The Insider: Brownstoner’s in-Depth Look at Notable Interior Design and Renovation Projects
- The Insider: Architect Transforms Derelict Crown Heights Limestone into Polished Family Home
- The Insider: Total Gut Restores Neglected Prospect Lefferts Limestone
Businesses Mentioned Above
[blankslate_pages id=”d53a38307cb0f4, d5aa9a2418fdef, d57cf3c4c945ea, d59301ebca7258, d5aa9a34d7e030, d5649fb8e246e7, d536050881a7cc, d56e99476580bc, d57a0e08f29135, d5aa9a136bbf56, d569fb9bea5bb0, d5aa99bbd899ca, d53a0ab0967e7e” type=”card” show_photo=”true” utm_content=””][/blankslate_pages]

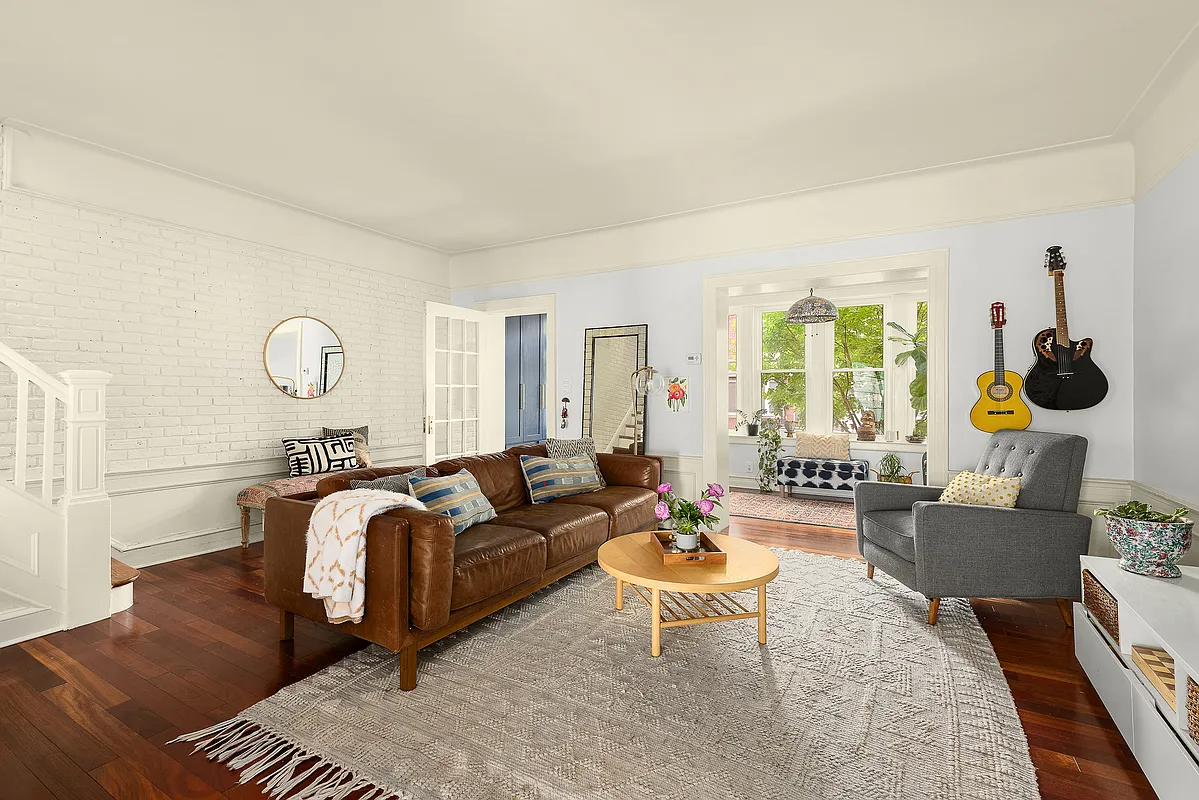
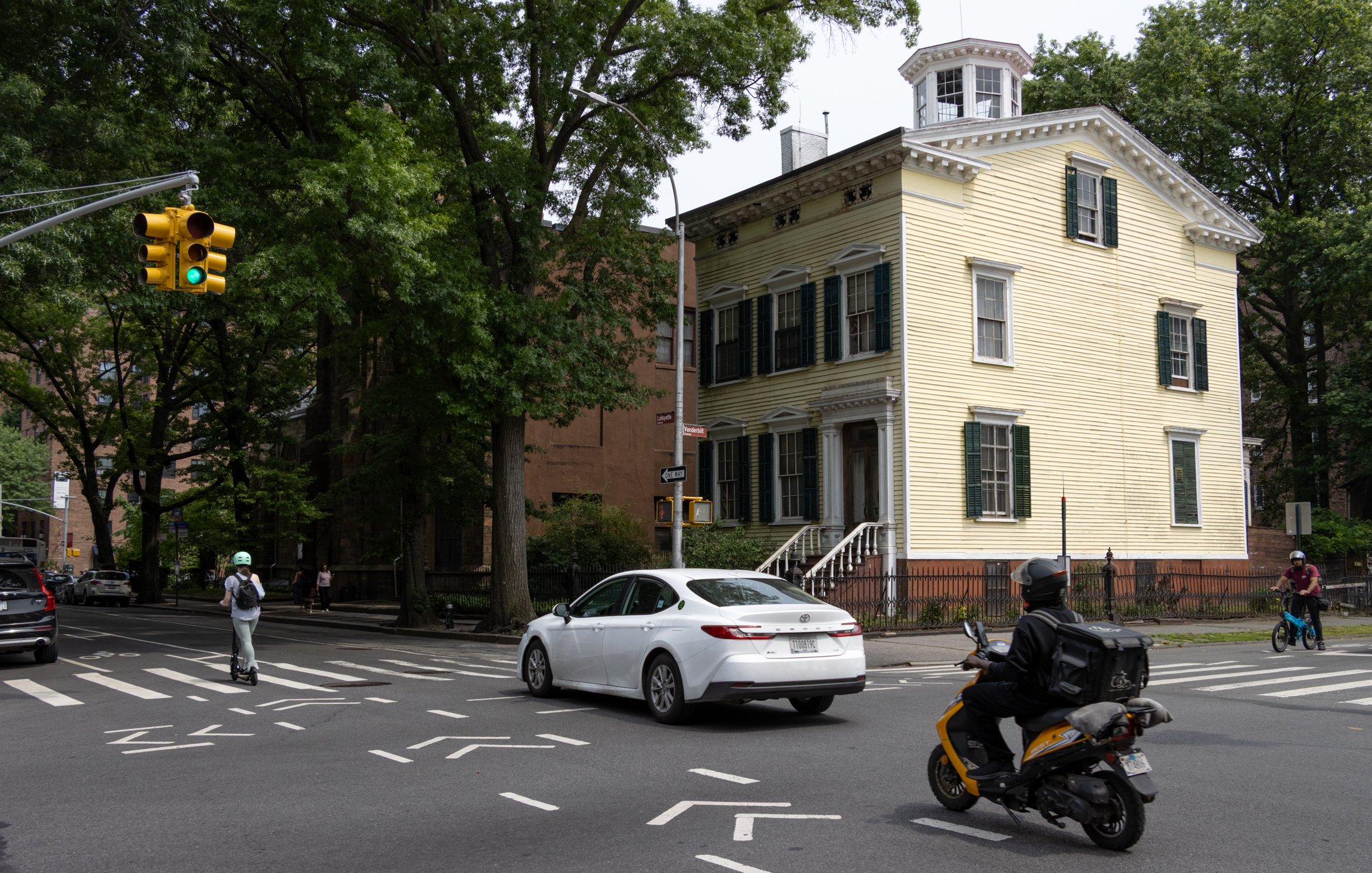


What's Your Take? Leave a Comment