The Insider: Architect Divvies Up Narrow Fort Greene Brownstone for Extended Family
Three siblings and their families share a narrow, five-story brownstone, with room for the grandparents to visit.

©2016 Francis Dzikowski/OTTO
A Hong Kong-based businessman with three grown children living in New York purchased an 18-foot-wide, five-story Fort Greene brownstone for them all to share.
Then he hired architect Alexandra Barker of Downtown Brooklyn’s Barker Freeman Design Office to execute a rather complex redo that would allow them each to have their own units — a one-bedroom on the garden level, a two-bedroom duplex on the parlor and second floors, and another two-bedroom duplex at the top of the house, which also includes a room for the visiting parents.
Each is a discrete apartment with complete privacy, which necessitated building stairs within each unit, a design opportunity of which Barker took full advantage. “Each apartment has its own personality, with unique stair and storage elements,” Barker said.
The original brownstone stairs were left in place so all members of the family could access the new roof deck.
The general contractor was PTL, whose in-house carpenter fabricated extensive custom wood elements, including wood stairs, shelving and even a bed for one of the units.
The kitchens and baths vary considerably design-wise, but share many materials, including cabinets supplied by Park Slope Kitchens, Olympian White Danby stone slabs from ABC Stone used as countertops, and slate floor tile in bathrooms from Complete Tile.
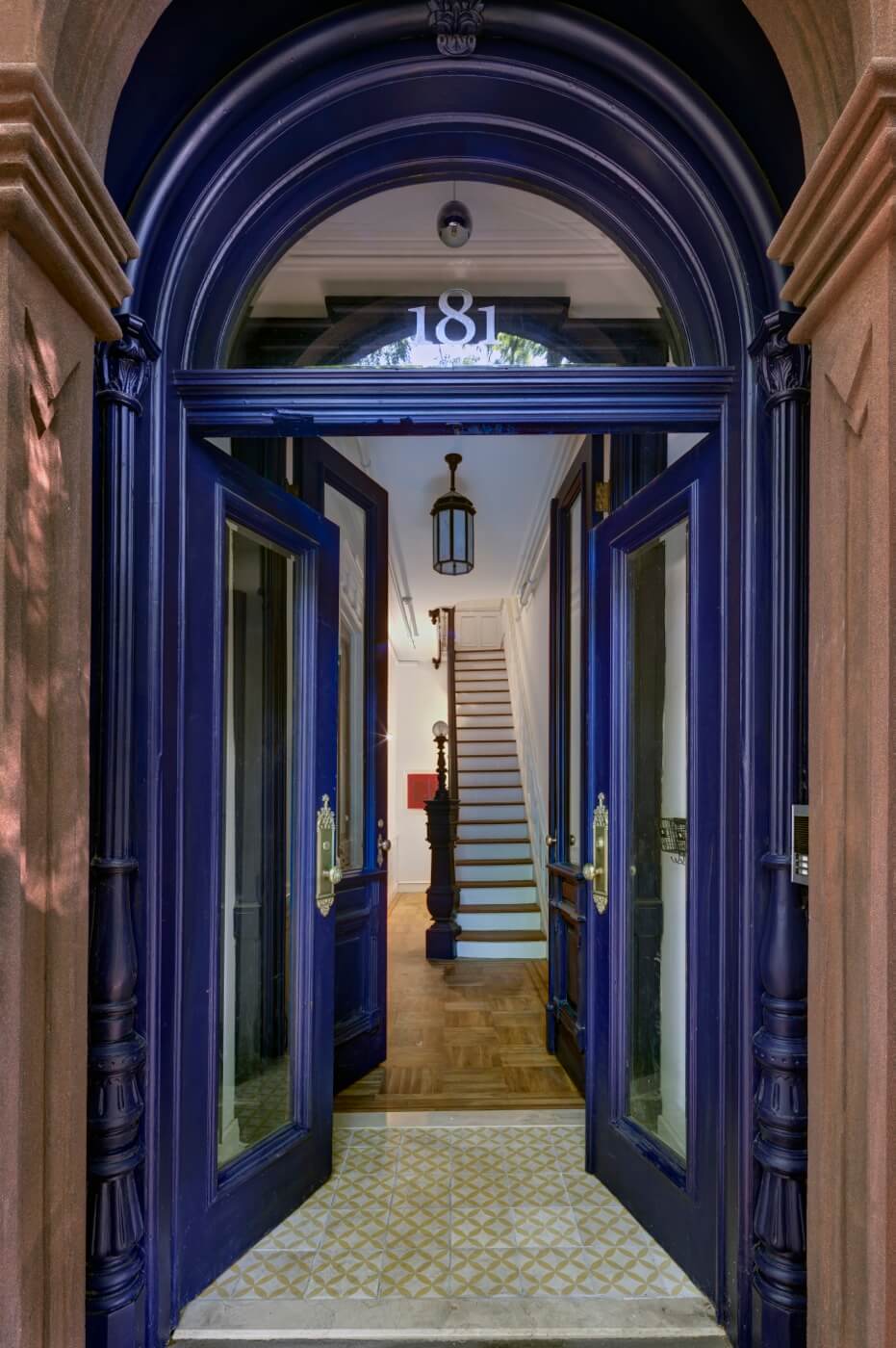
A deep blue color is used as an organizing thread throughout the building, from the entry doors to the railing and stairs of the backyard deck.
Patterned floor tile in the entry vestibule came from Mosaic House.
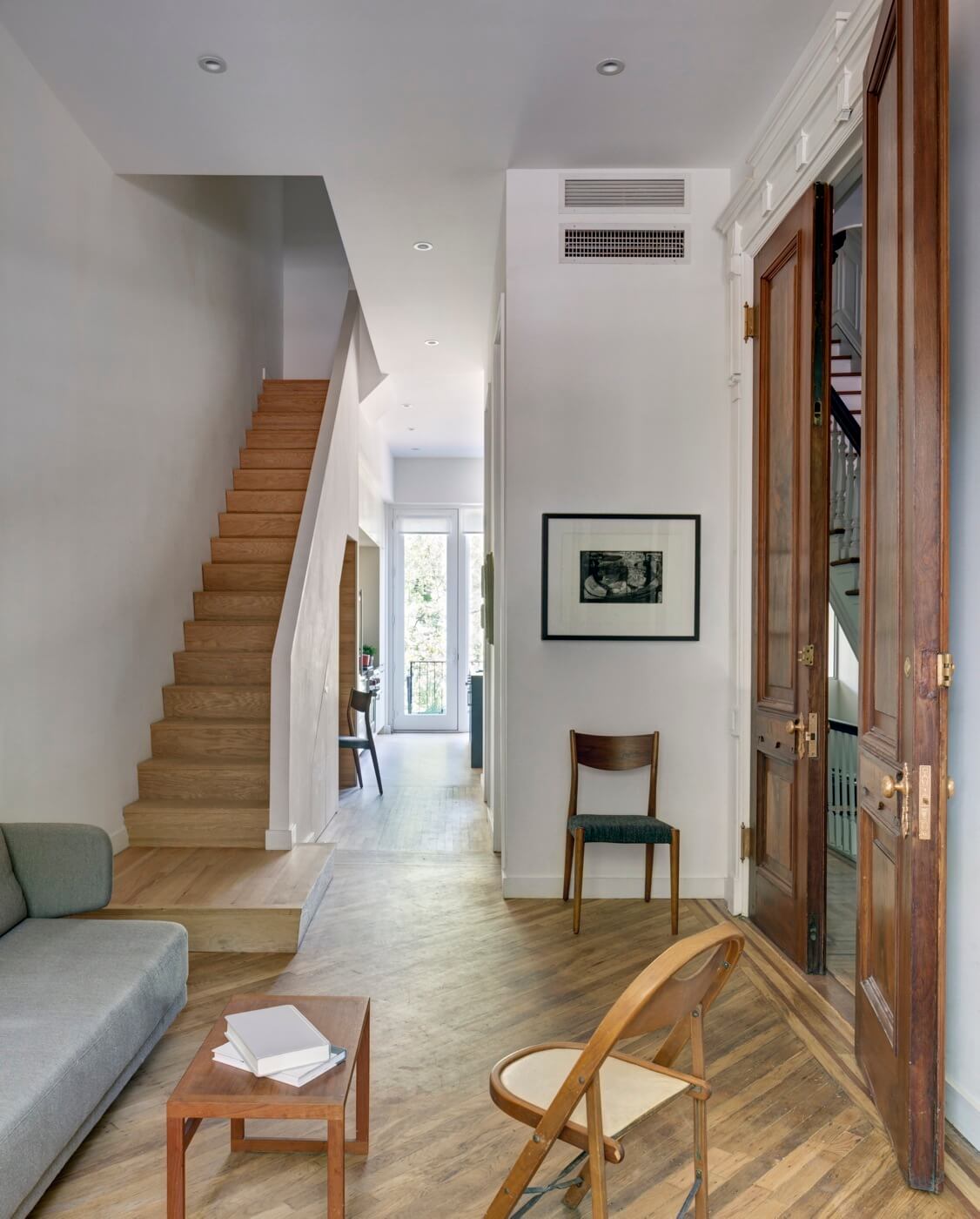
The parlor has high ceilings and some original detail. The living room at the front shares space with the entry hall and is therefore quite small, but the original ten-foot mahogany doors remain.
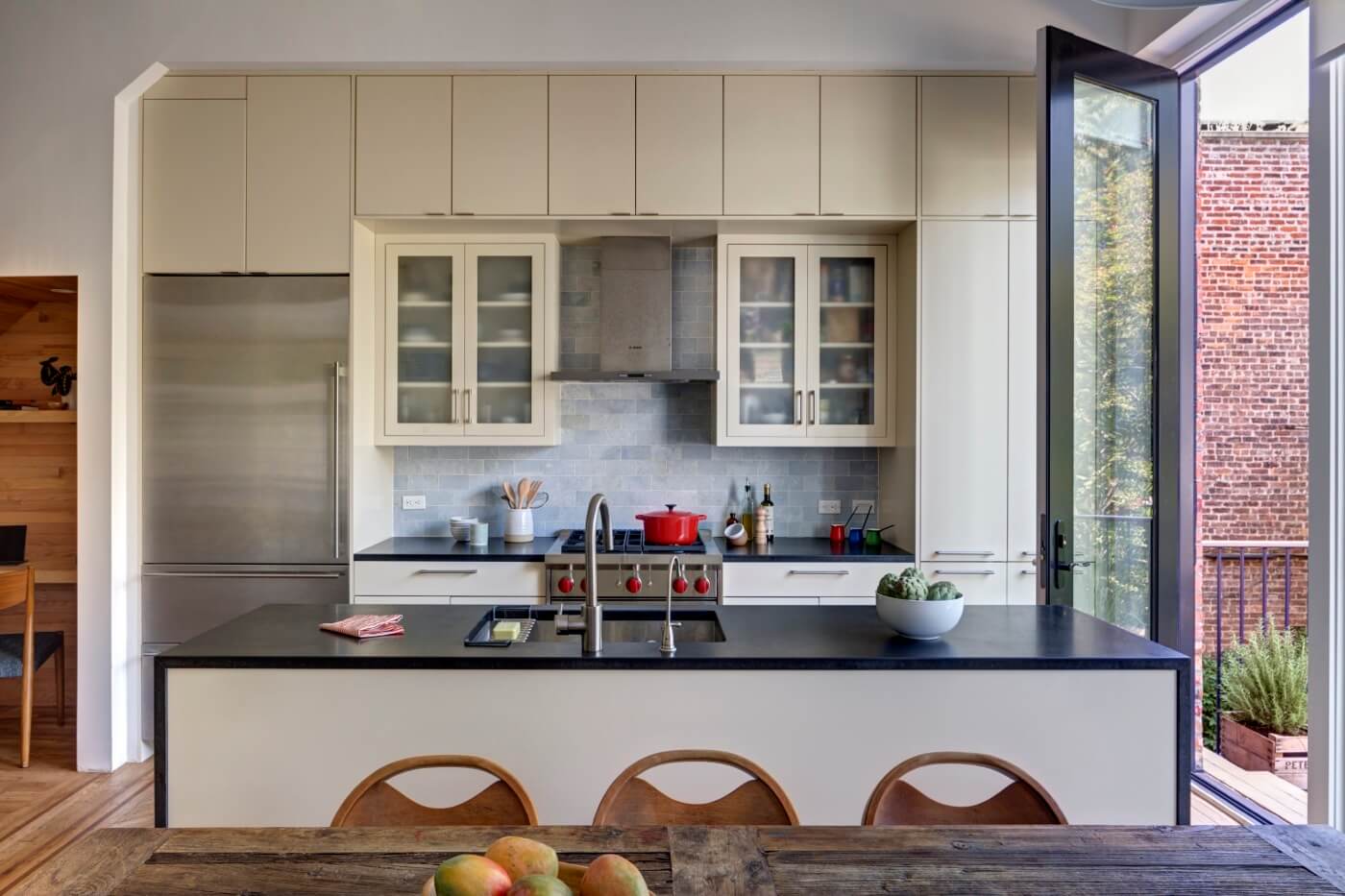
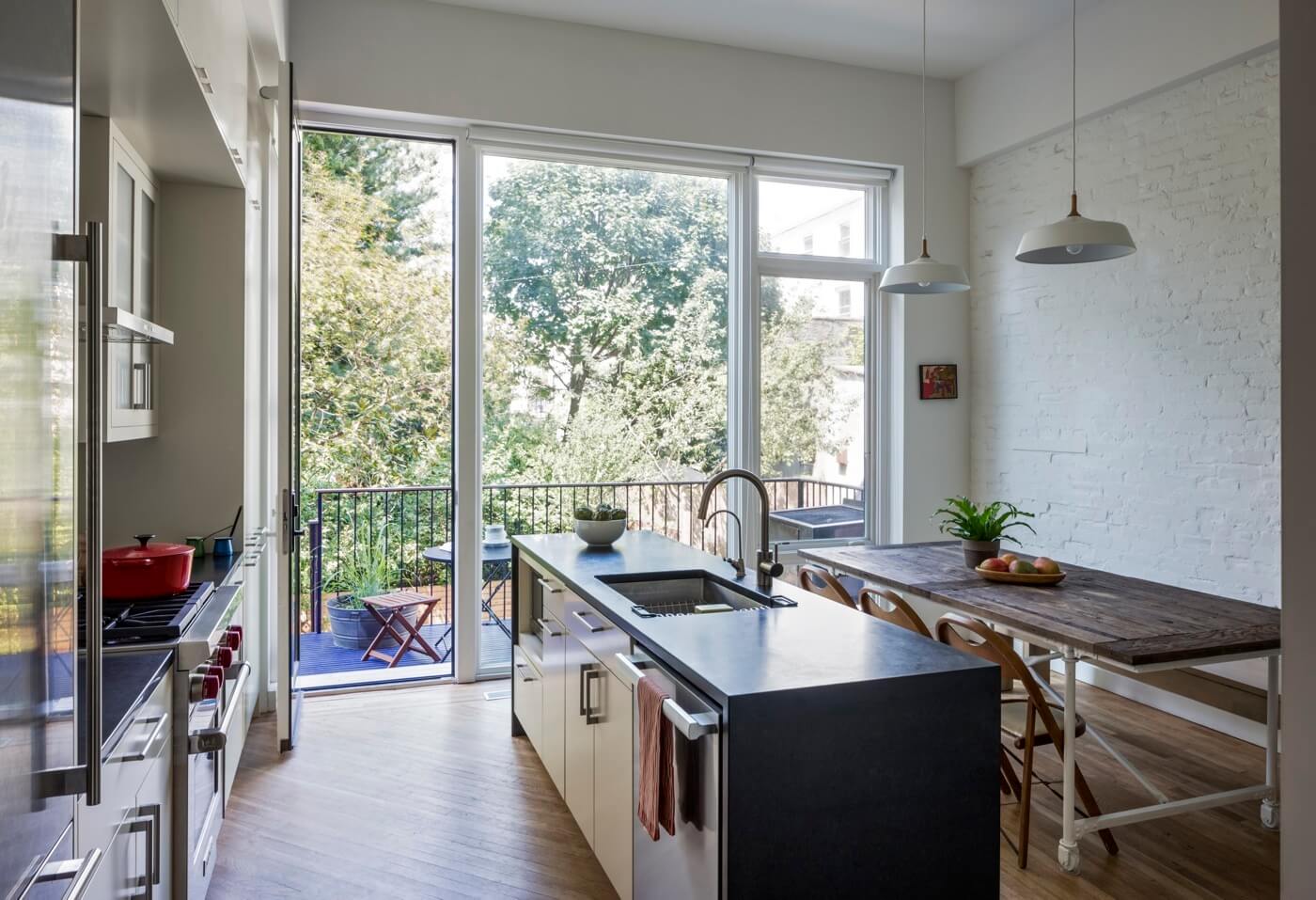
One daughter, a restauranteur, lives on the parlor and second floors with her husband and child. The large kitchen and dining room, where the family spends much of its time, look out onto a rear deck through a full wall of windows.
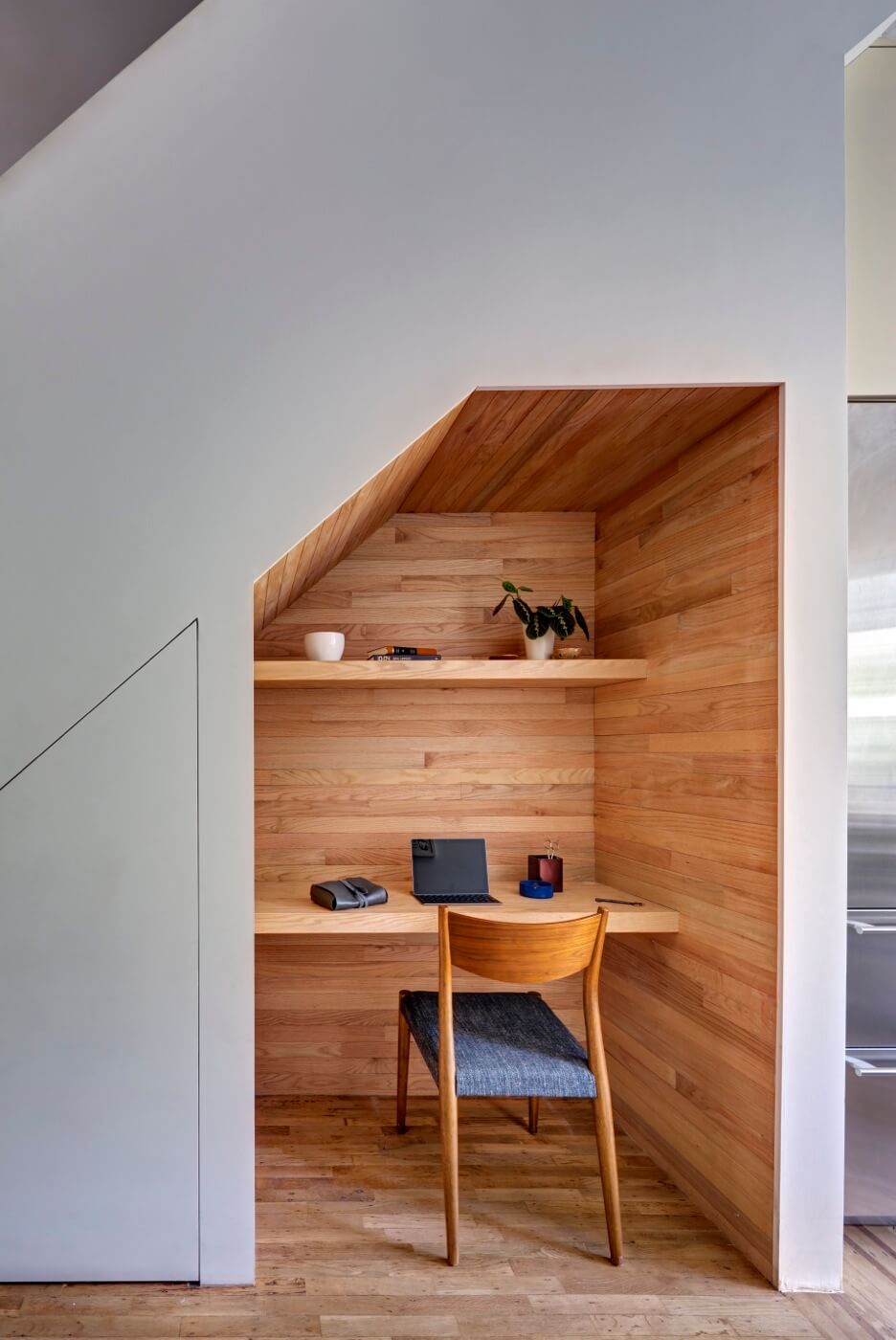
The oak-clad straight-run stair leading to the second floor forms a thick wall containing storage space and an oak-lined alcove for a desk.
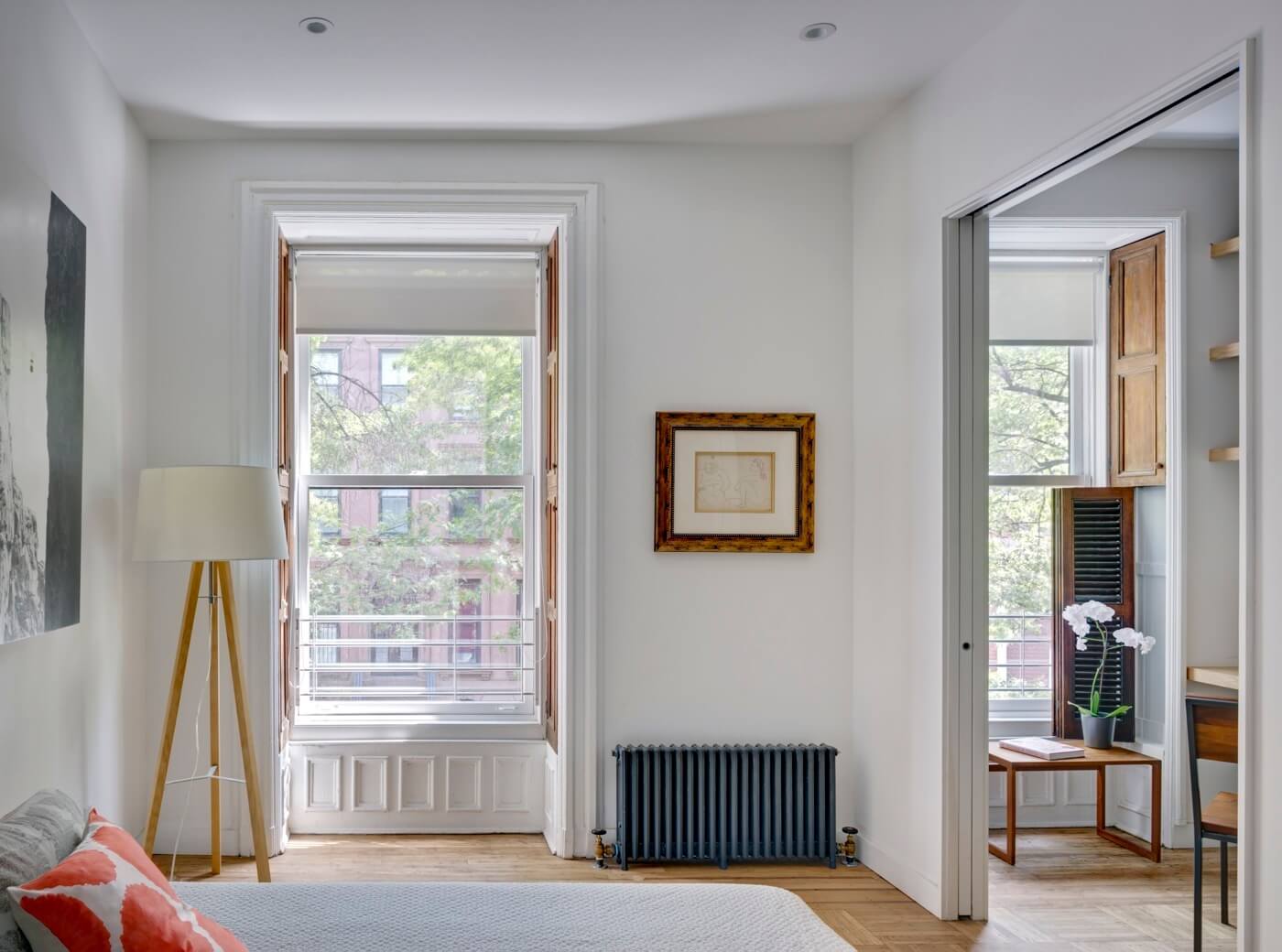
The second floor is organized into a master suite with bathroom and office in the front and a child’s room in the back.
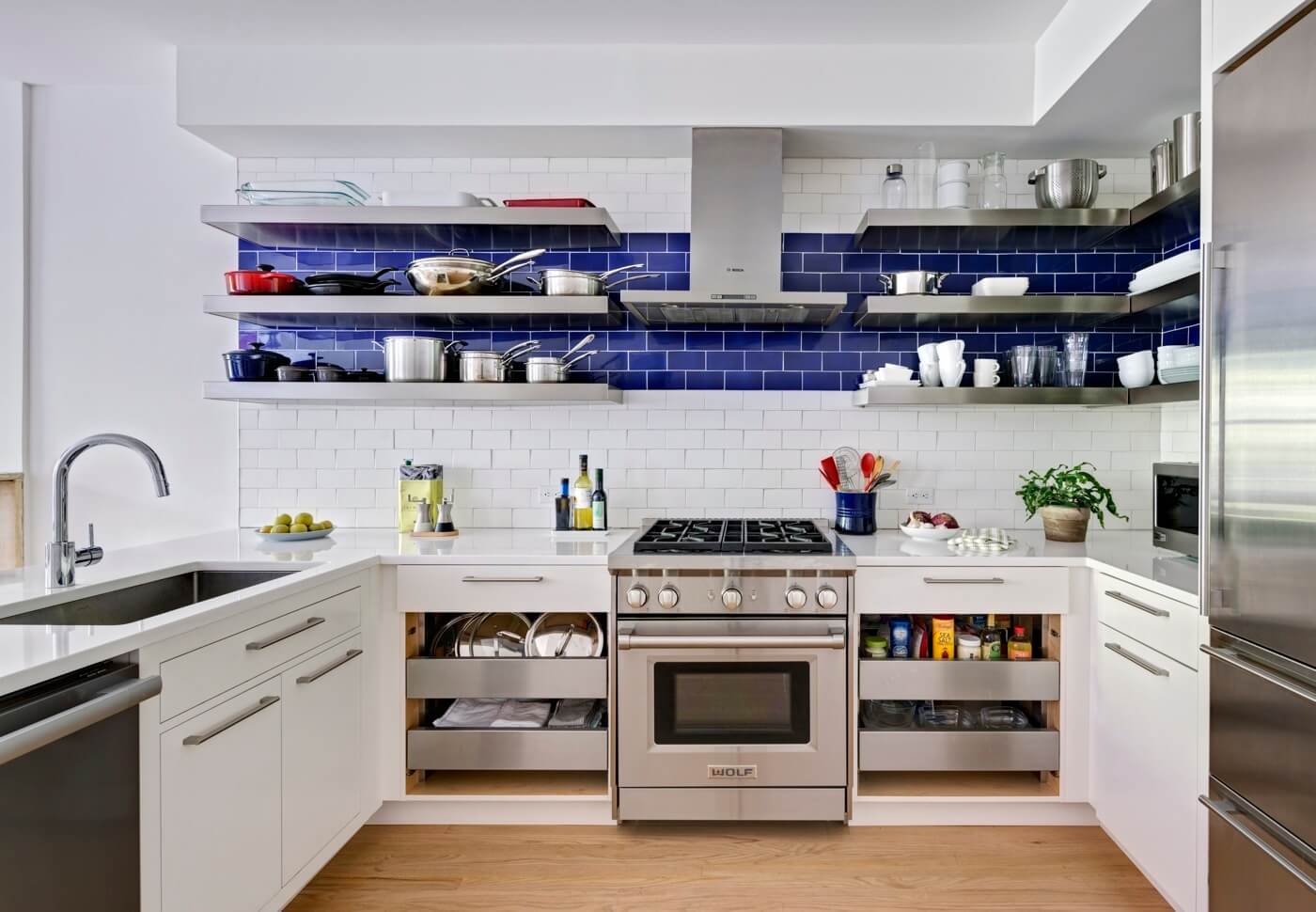
Cooking equipment is displayed on stainless steel shelves in the third-floor kitchen of the upper duplex.
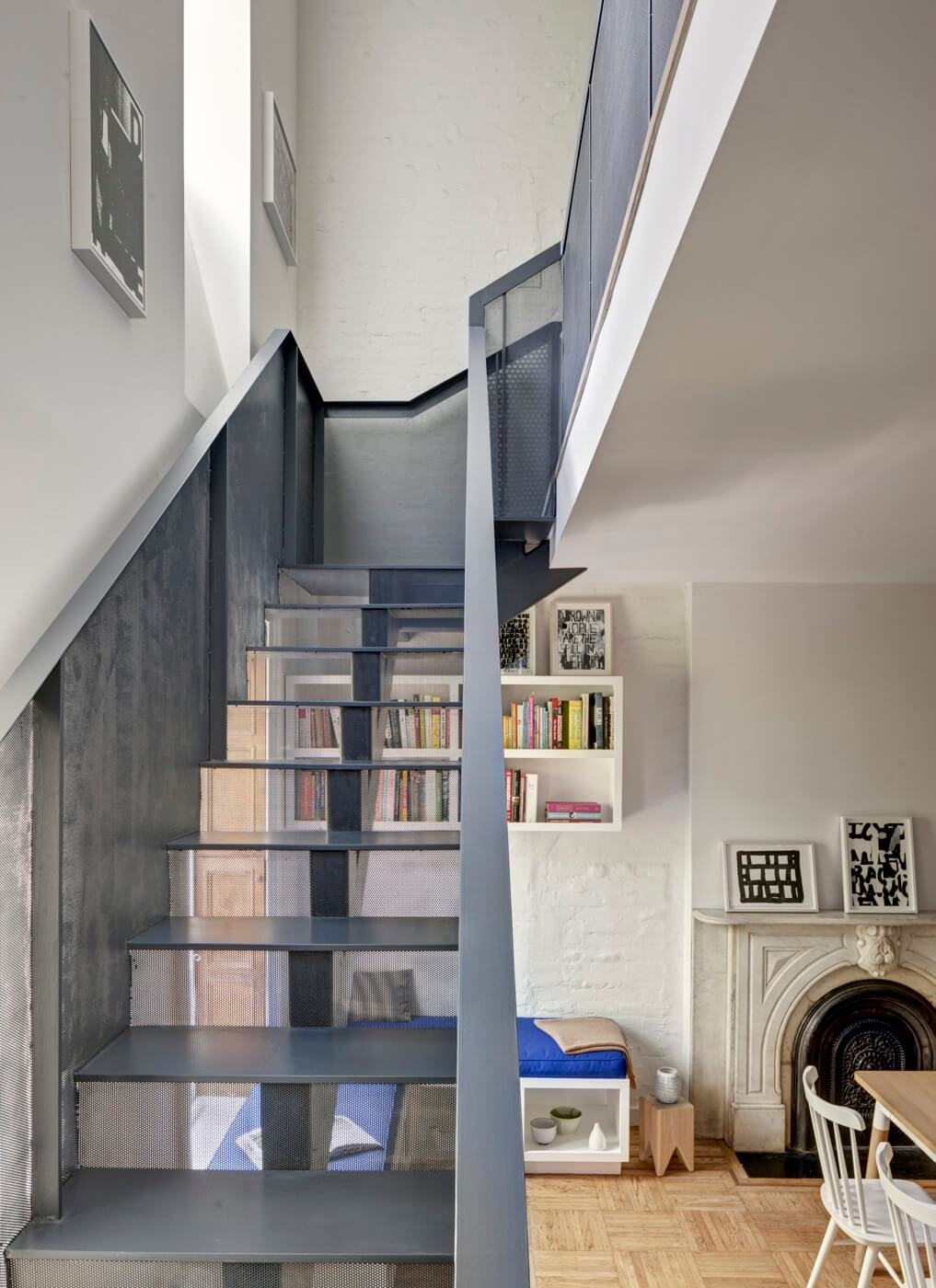
The perforated steel stair in the upper duplex was fabricated on-site by Li Hang Steel Corp.
“That one is the most sculptural, ‘look-at-me’ piece and we wanted it not to be tucked away,” Barker said. “Materials were chosen carefully so light from the windows could filter through.”
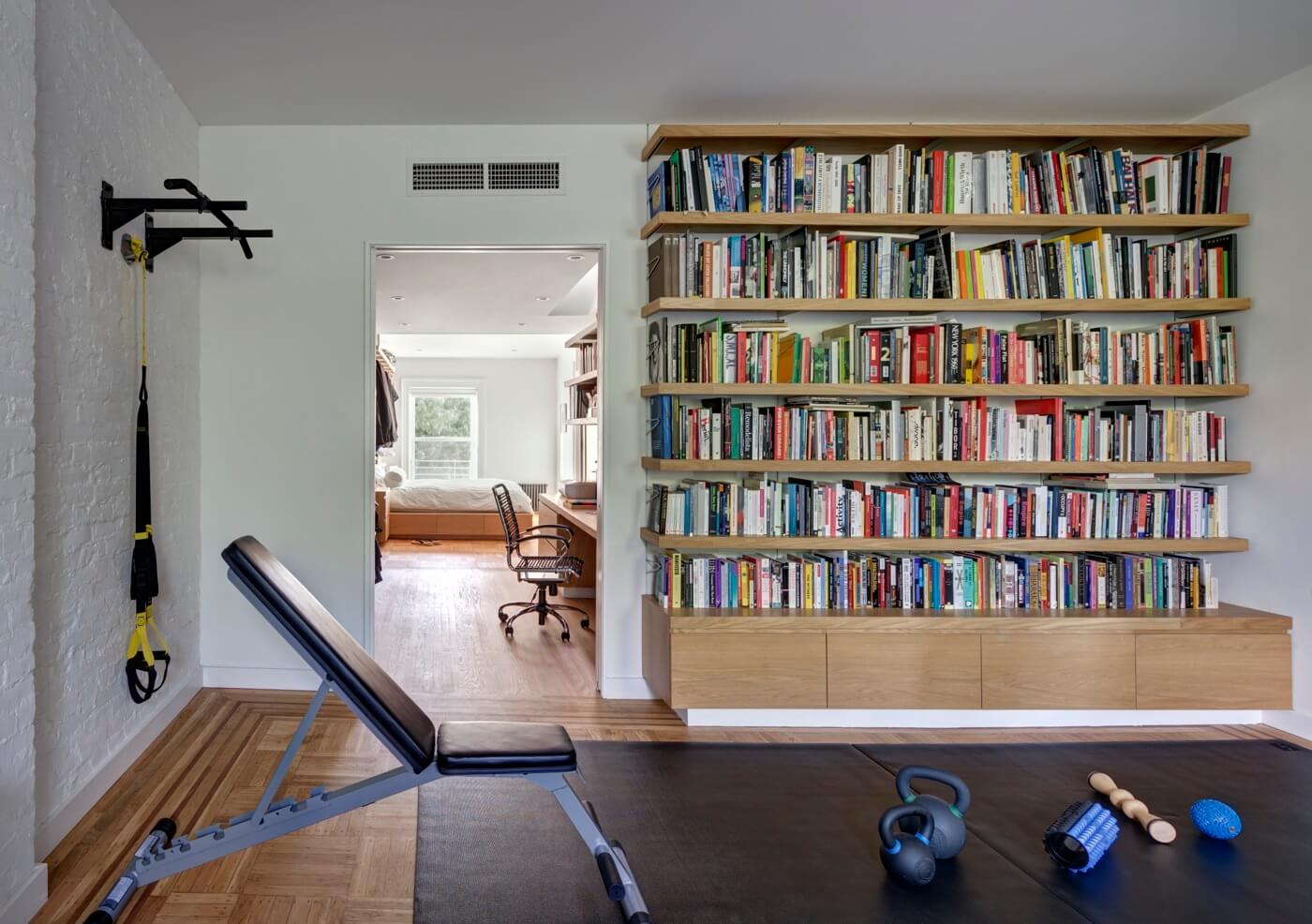
In a hybrid gym/library on the top floor of the upper duplex, books line a recessed aluminum track and bracket system fitted with custom white oak shelves.
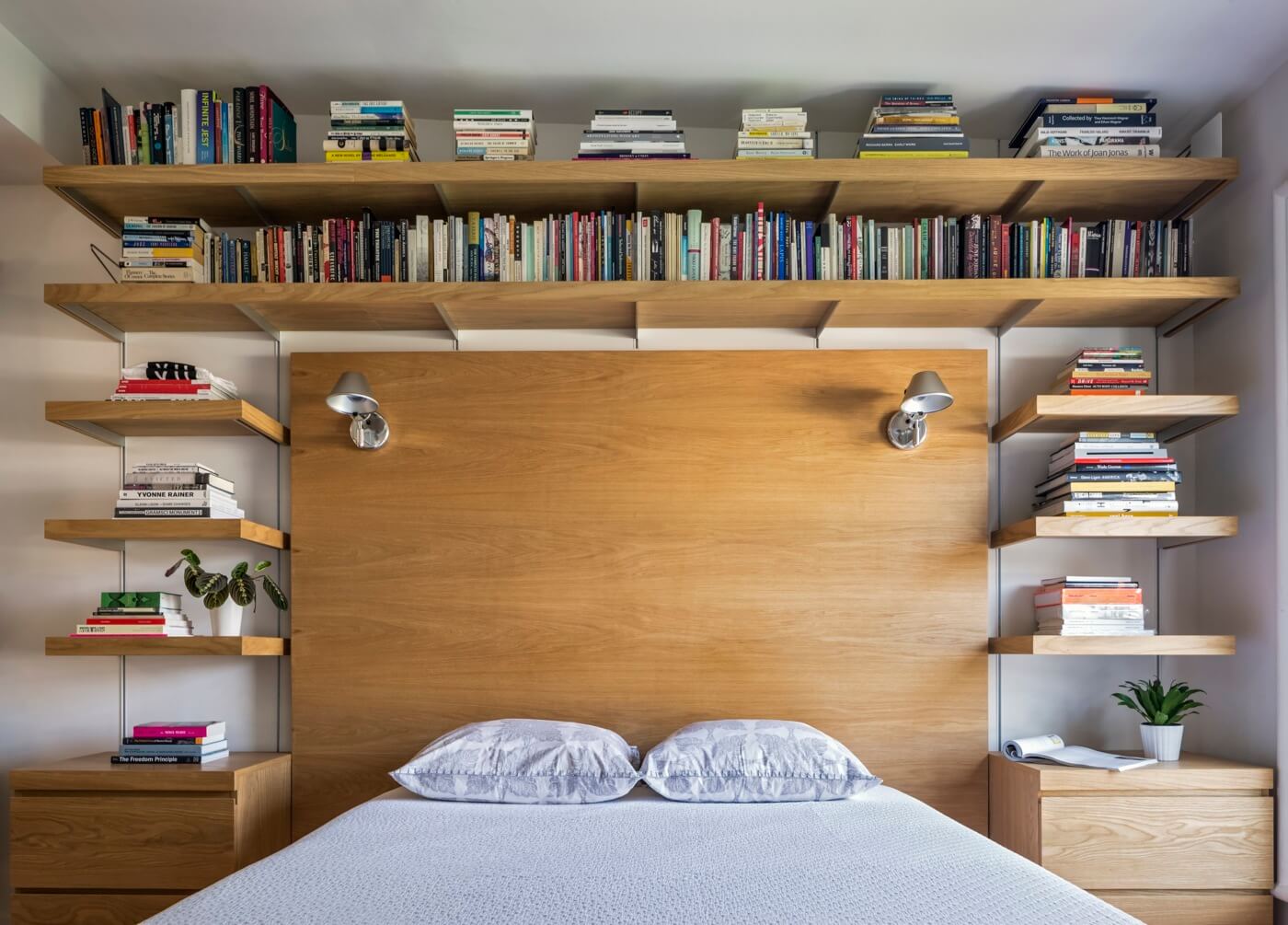
The custom-made white oak platform bed and headboard is stacked with more books.
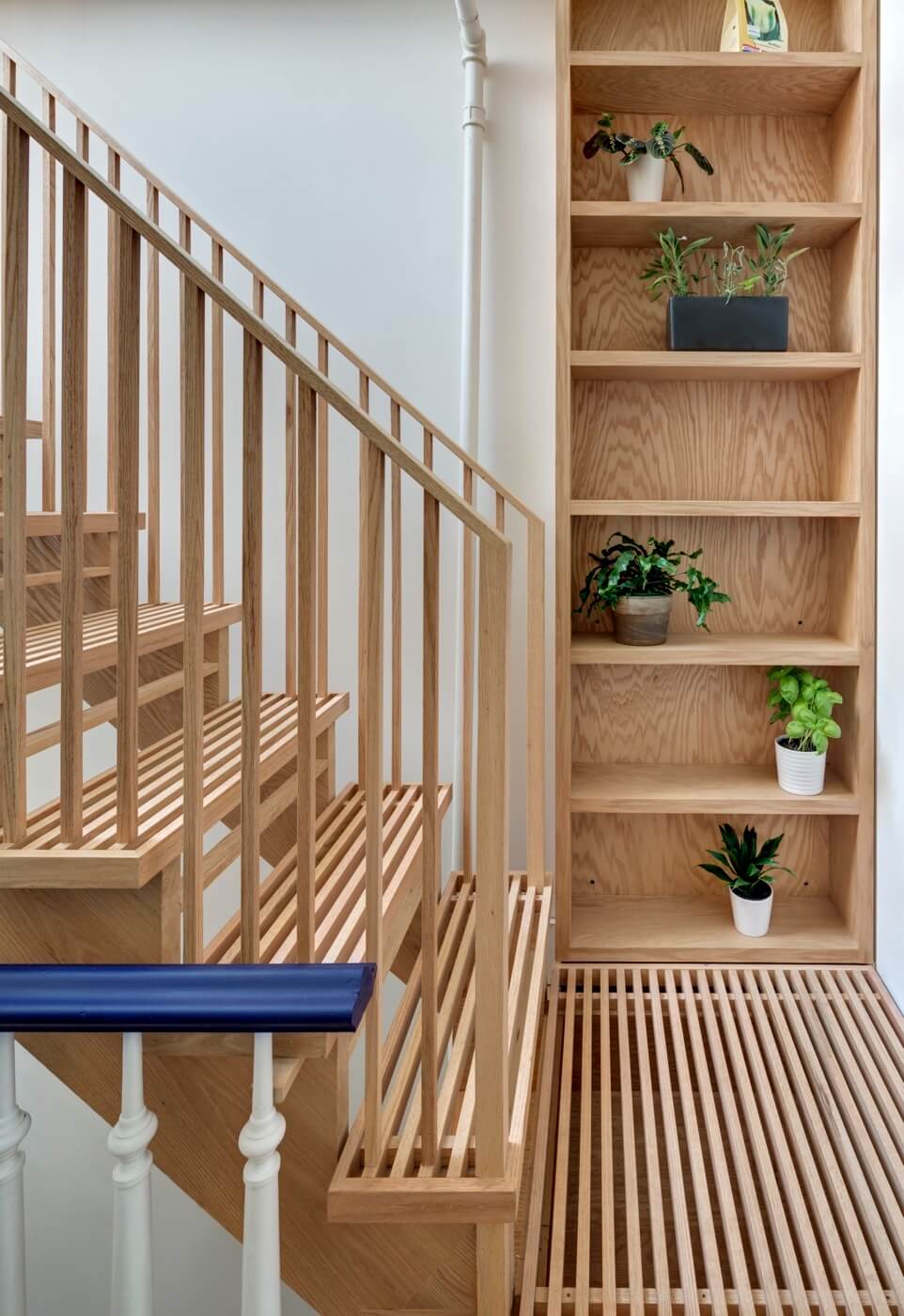
Slatted wood stairs lead to the roof deck.
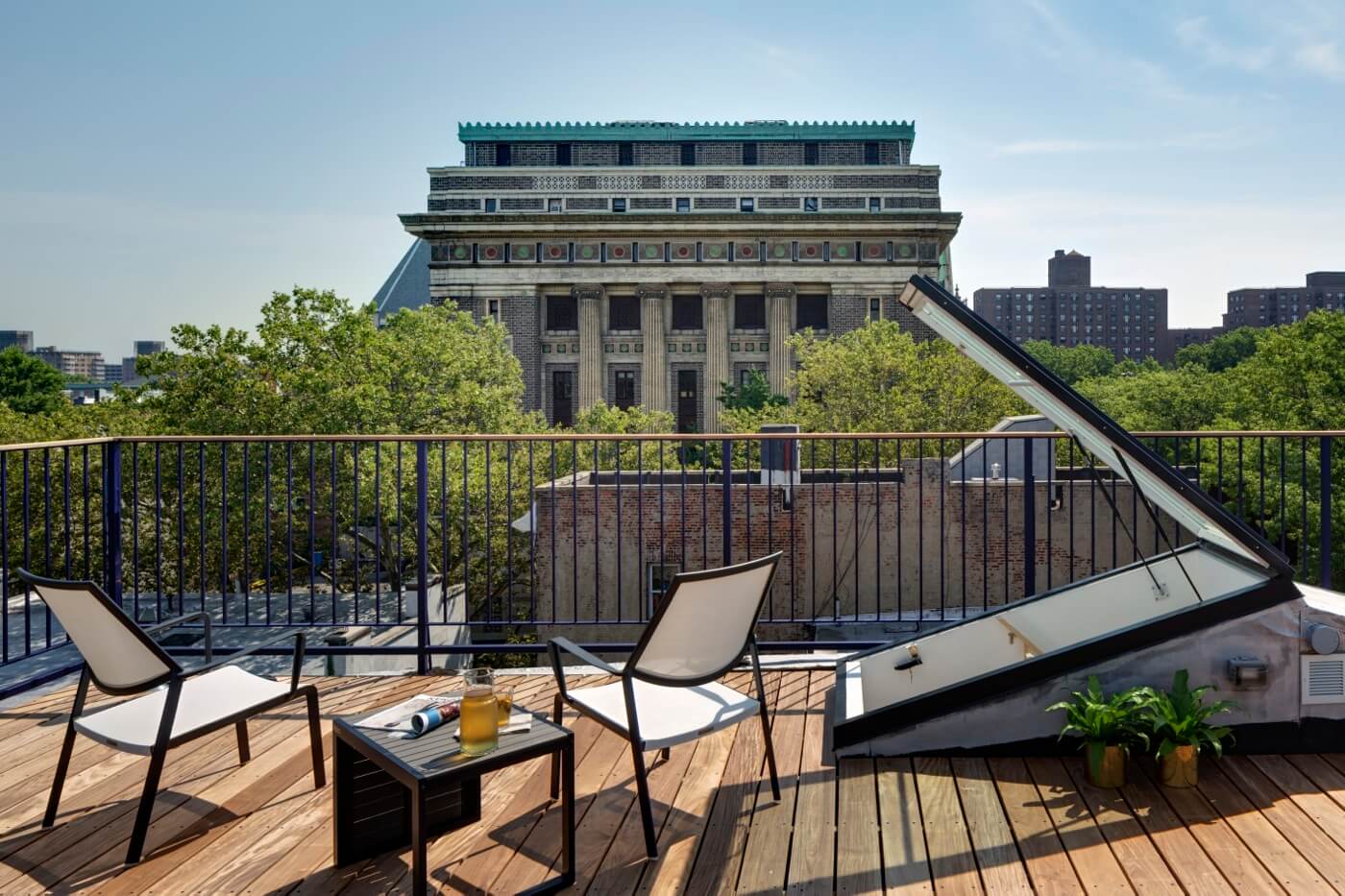
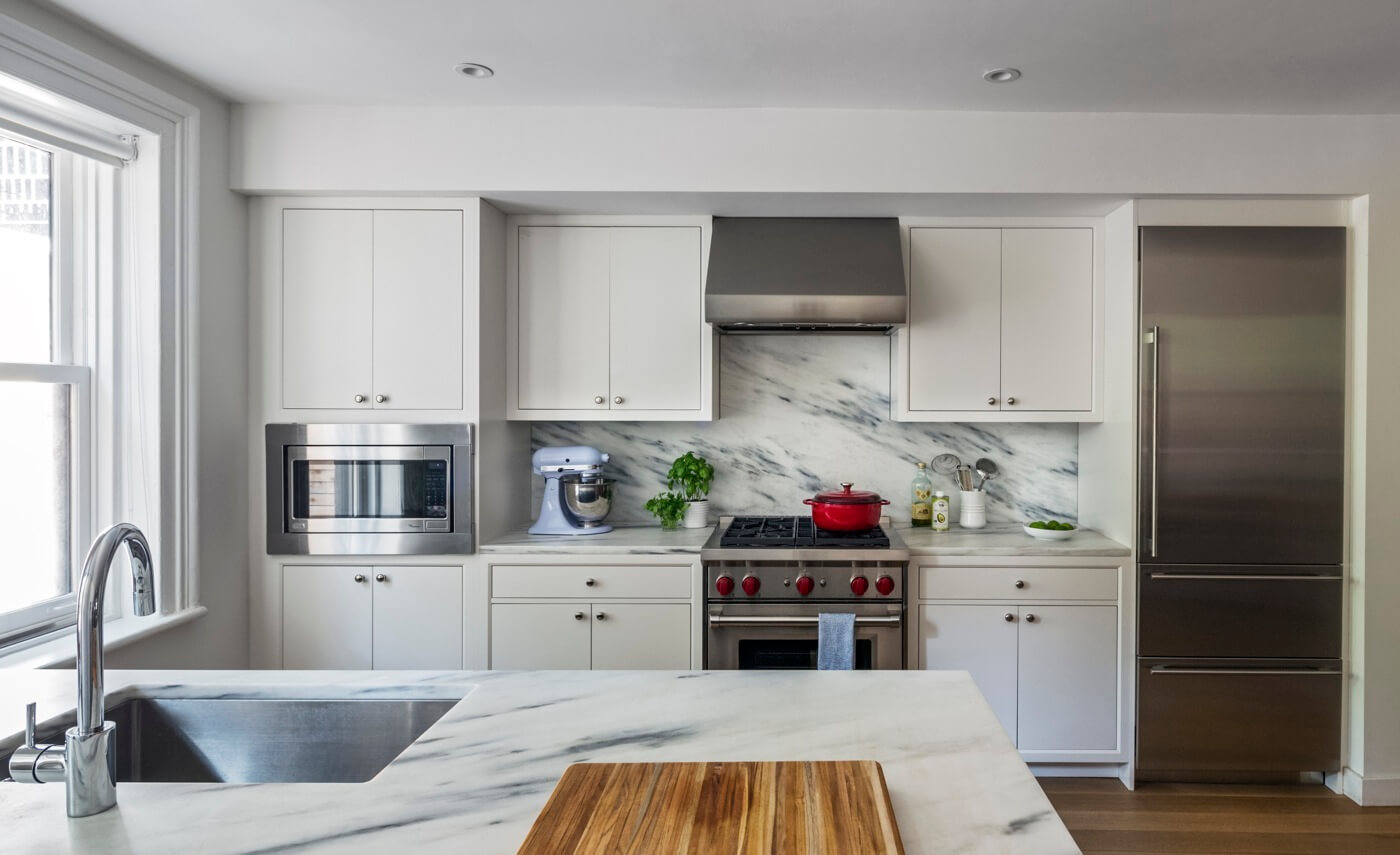
The garden-level apartment has new oak floors and a high level of custom finishes in the kitchen to make up for its smaller square footage and more limited light.
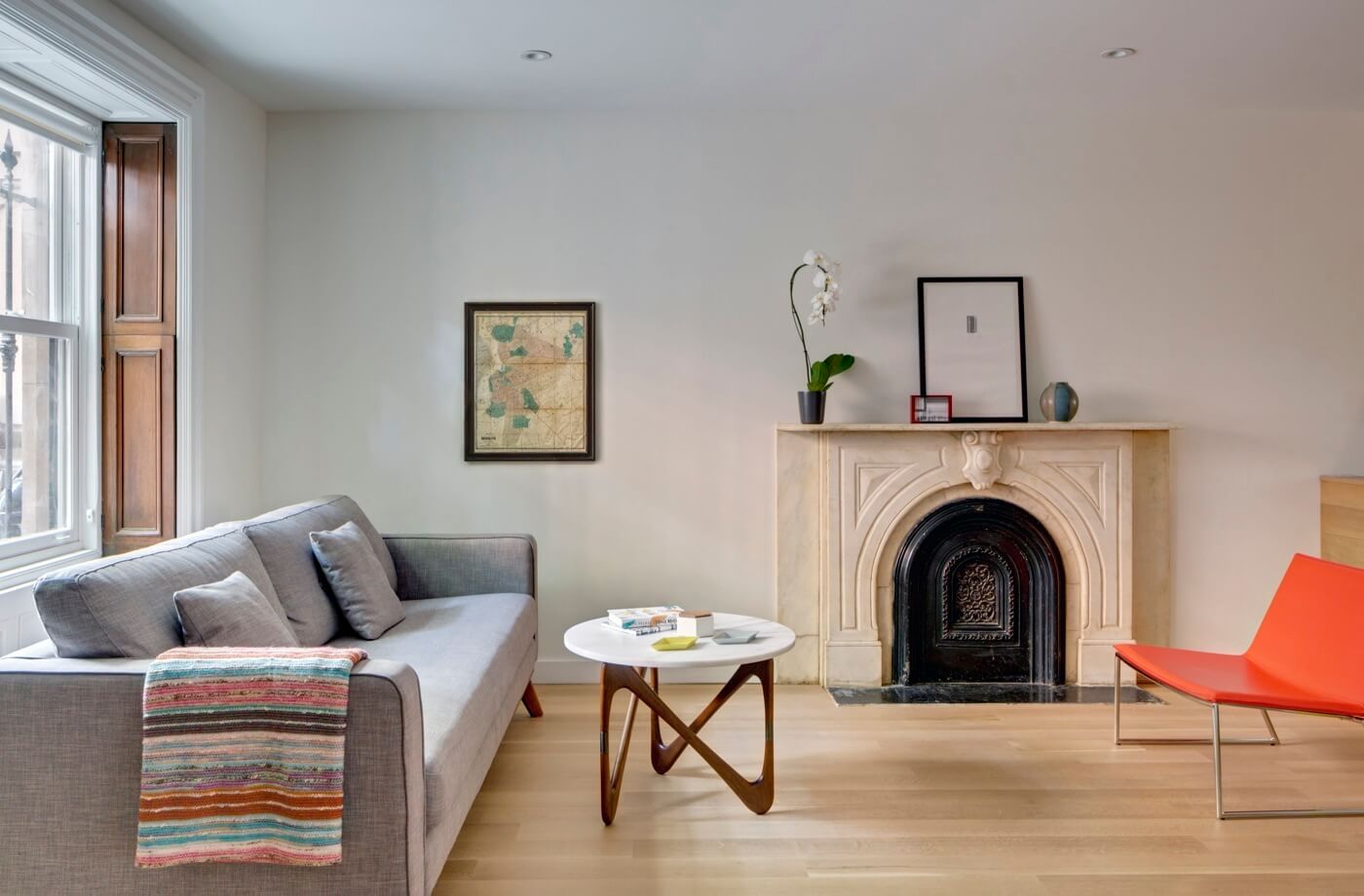
The marble mantel was moved to the garden level from elsewhere in the house.
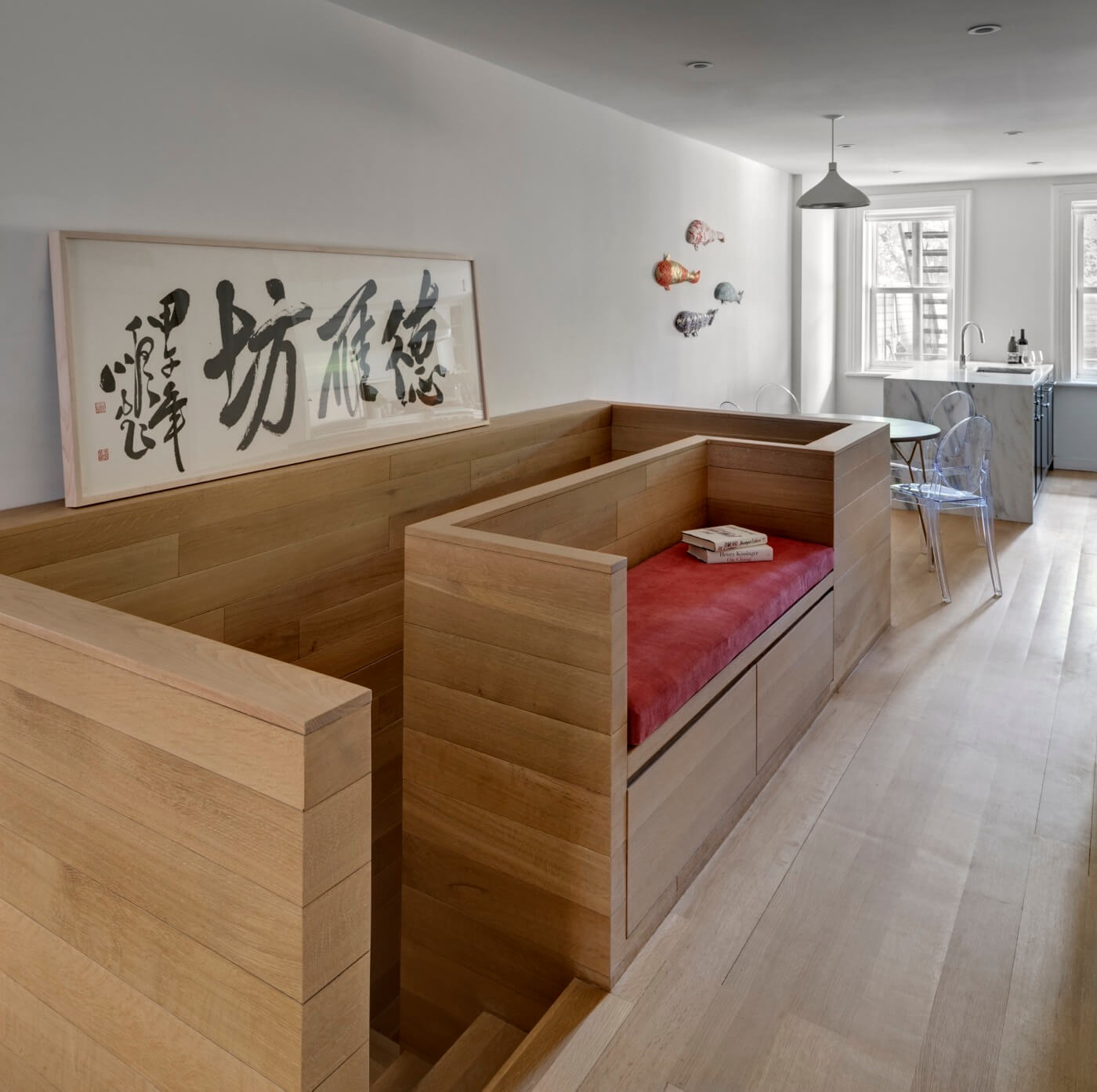
A sculptural wood staircase creates a focal point in the middle of the garden floor. A bench with storage beneath is incorporated into the stair, which winds down to land in a finished English basement.
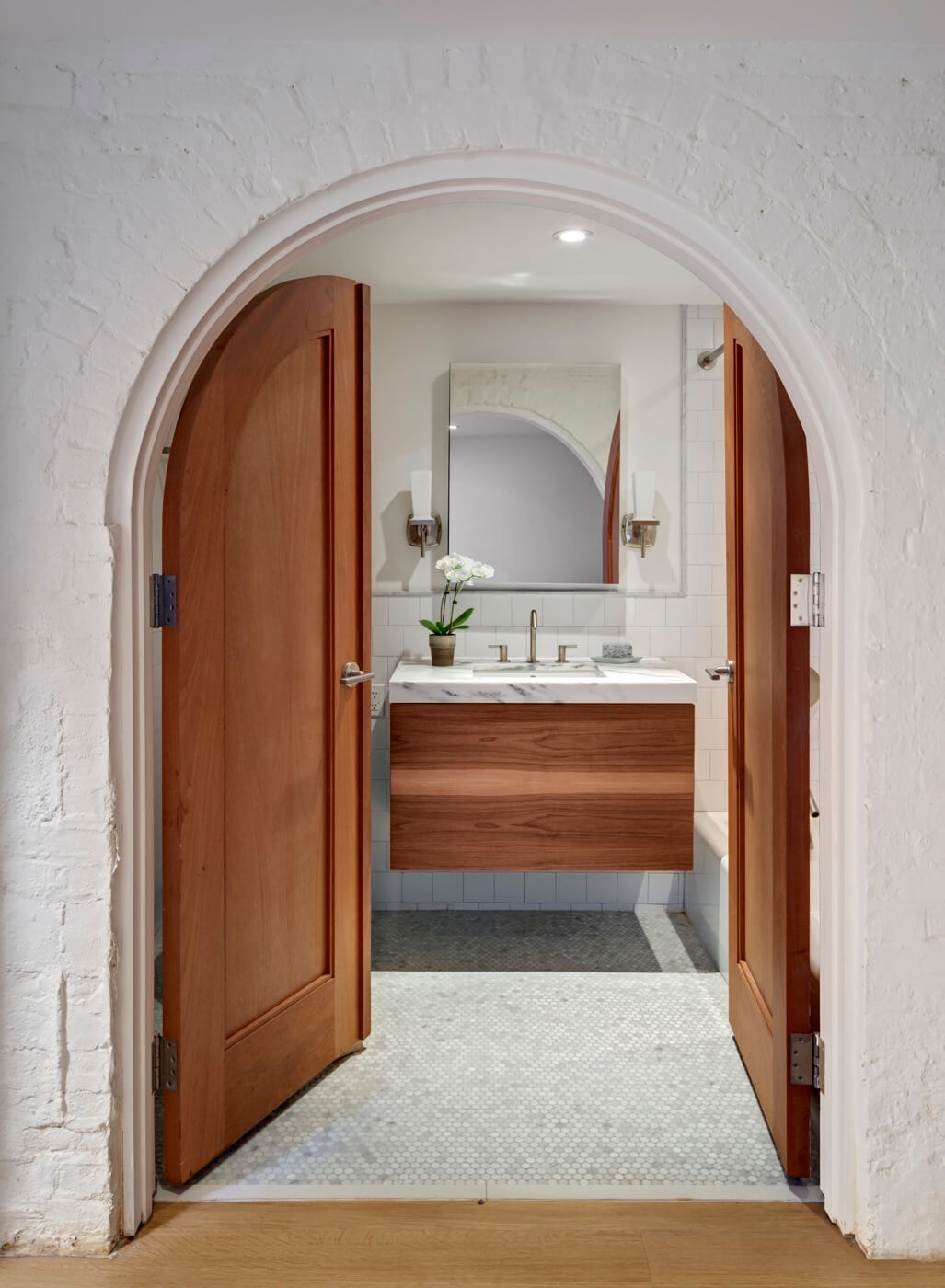
Double doors leading to a bathroom were fitted into the original brick arches of the English basement.
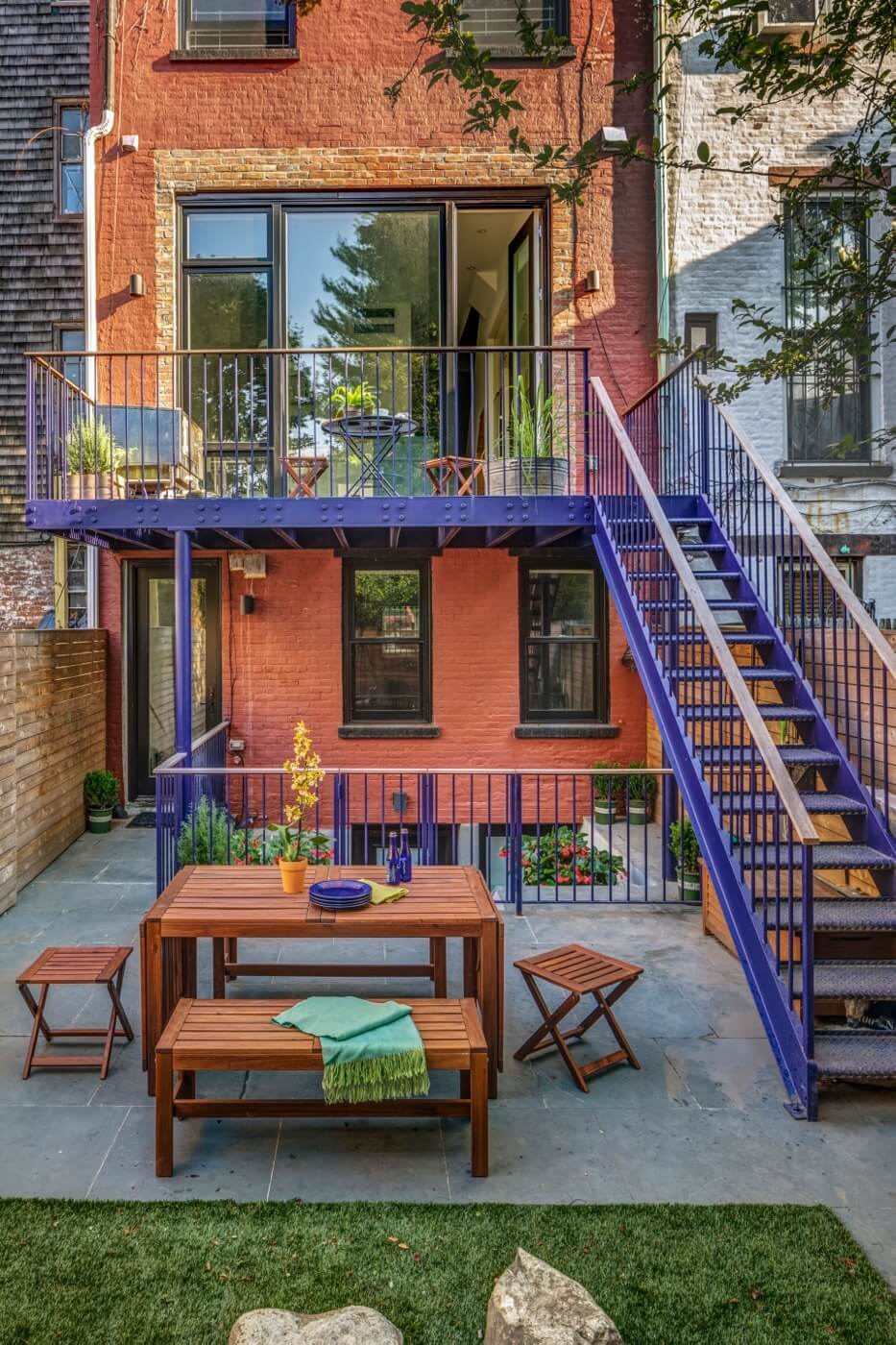
The Insider is Brownstoner’s in-depth look at a notable interior design/renovation project, by design journalist Cara Greenberg. Find it here Thursday mornings.
Got a project to propose for The Insider? Contact Cara at caramia447 [at] gmail [dot] com
Related Stories
- The Insider: Revamping a Sunset Park Row House for a Clean, Modern Look
- The Insider: A Quick, Cost-Conscious Townhouse Reno in South Slope
- The Insider: South Slope Home Goes Bold Outside and Bright Within
Businesses Mentioned Above
[blankslate_pages id=”d53a3761ae24fe, d5621549df27a3, d582b3fba22c48, d5723a4b6e4a26, d556dd56001b51, d567300e7d9857, d56cb553c8093e” type=”card” show_photo=”true” utm_content=””][/blankslate_pages]





What's Your Take? Leave a Comment