Brownstone Boys: The Lowdown on Leveling Floors
Depending on how bad the slope is on the floors, it can be worth the expense.

We’re examining the joists to see if any reinforcement is necessary
Editor’s note: Welcome to the Brownstone Boys Reno, a reader renovation diary about renovating a brownstone in Bed Stuy. See the first one here. They also blog at www.thebrownstoneboys.com.
In many old houses, walls and floors are not straight, level or square. It’s something you learn to live with and occasionally enjoy as character in an historic home. Watching the dog drop his ball and look in confusion as it slowly rolls to the far wall can be entertaining. Floors often develop grades over the years. But why?! What can you do about it? And how much does it cost?
Why do the floors in your Brooklyn brownstone slope?
Most Brooklyn brownstones have masonry walls on all four sides. They are very stiff and support the wood joists that pocket into them. The wood joists typically span 17 to 20 feet and usually have a deflection bearing wall somewhere close to the middle. Because the wood joist is a softer material than the masonry walls, over the years it can sag in the middle. So most old brownstones will see the grades all pointing toward the center of the house, the furthest point from the outside walls. So if you’re missing the dog’s toys or just don’t know where all those marbles got to, that is probably where you’ll find them!
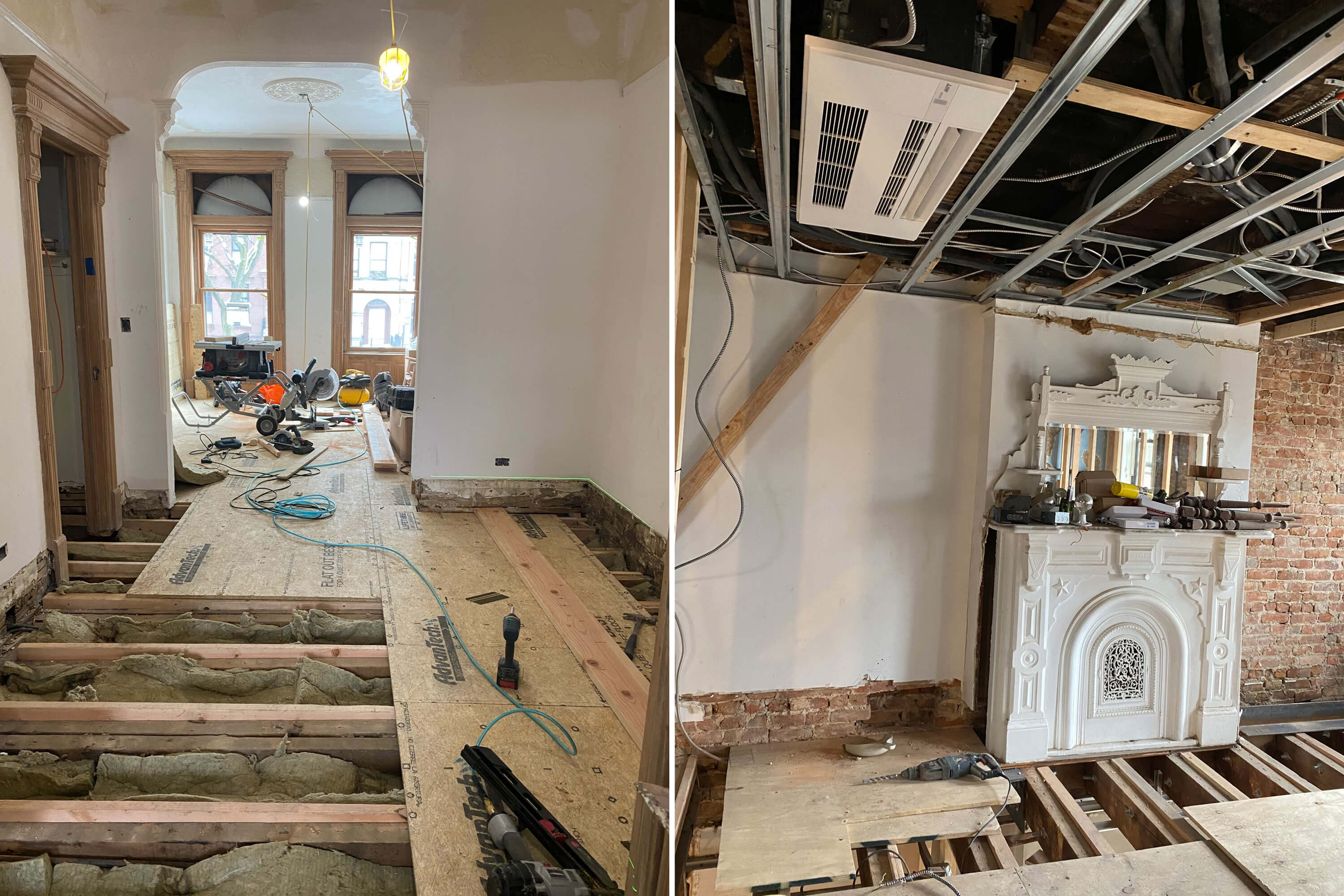
What can be done about it?
This type of sagging usually doesn’t mean there is a structural issue to be overly concerned about. Most of the time it’s a cosmetic issue and can affect the comfort of the space. Having one nice level plane of flooring can greatly improve how the space feels. Leveling can be done but it is a big job. It would need to be part of a larger renovation. The joists will have to be exposed first, usually by removing the flooring and subfloor.
At this point you can get a good look at the joists to see if there might be something contributing to the issue beyond the usual settling. Sometimes plumbers cut through them to run pipes, which can weaken them. You’ll want to consult your architect or structural engineer for the fix, but usually the joist can be replaced or reinforced.
To bring the floors up to a consistent level you’ll need to start at the highest point (usually at the masonry walls) and a board can be attached to the joist in a process called sistering. The new sistered joist will be one flat level surface all the way across. The new board will usually start at the same level as the existing joist at the masonry wall and you’ll see the old joist gradually slope down until it gets to the lowest point before it slopes back up where it will become level with the new sistered board at the far wall. After all of the joists are sistered, a new subfloor and hardwood floor can be installed on top of the new sistered joist.
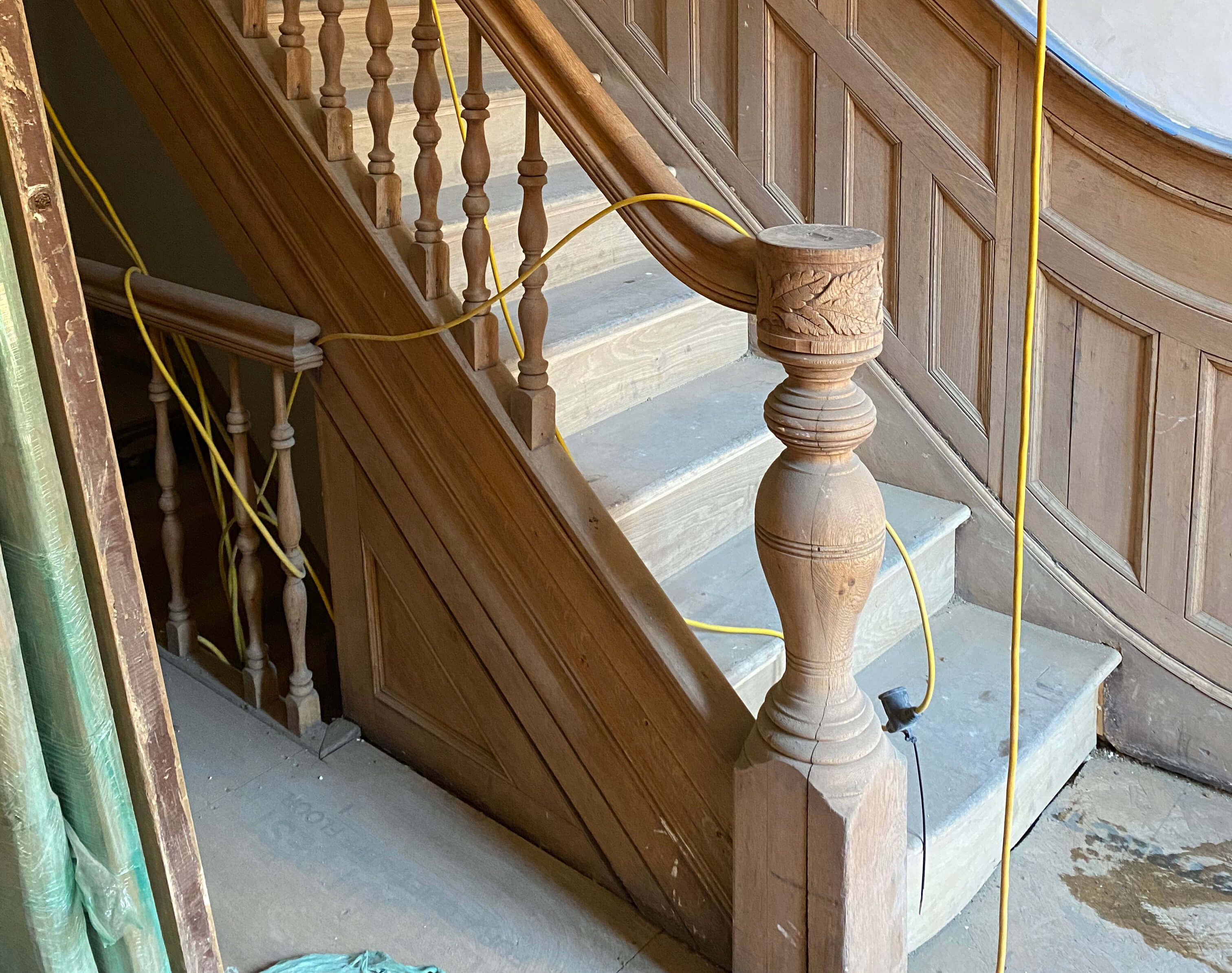
Unfortunately this is rarely the extent of the scope of work required. Since the level of the floor is adjusting up, sometimes several inches in the middle of the house, all of the door trim and baseboards need to be adjusted as well. This often involves installing all new trim, although if you have beautiful original molding it can be removed and reinstalled.
One of the more complicated situations that can arise is the level of stairs. Often adjusting the floors up will mean the last step will get higher…sometimes too high to meet code or just to be comfortable. In that case the stairs also need to be adjusted. Sometimes each tread needs to be adjusted or the entire staircase can be jacked up to a new level.
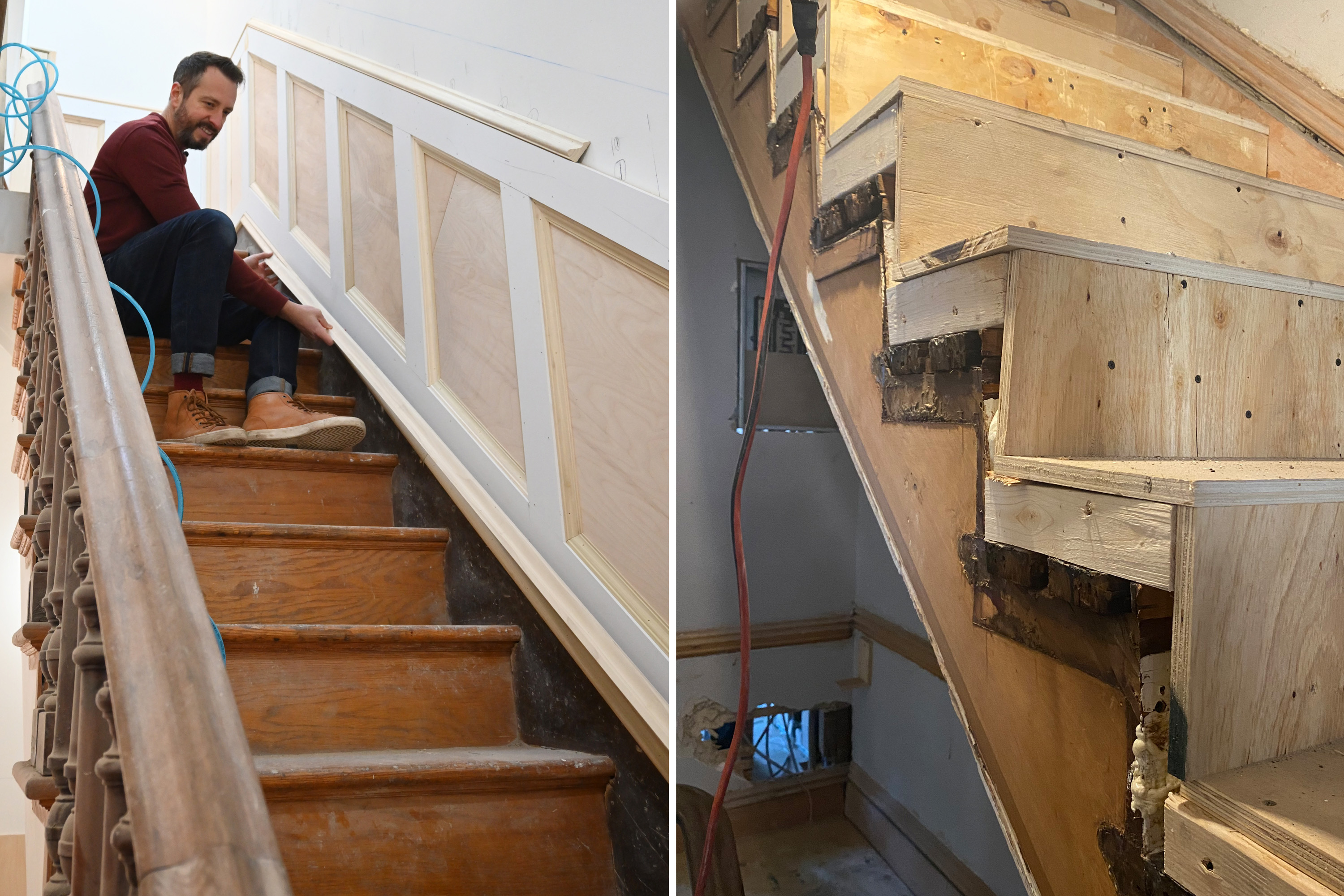
How much does it cost?
If all of this sounds expensive, it definitely can be. Removing and disposing of all of the subfloors and flooring is a big job. Sistering every joist to create one level takes precision. All-new subflooring and flooring is a lot of material to purchase. Finally the fallout of adjusting the trim and stairs takes time and skill. Depending on how extensive the scope, it might cost $20,000 to $30,000 per floor. Some of the work might even already be part of the scope of renovation, which can reduce what the additional expense ends up being.
While some may want to preserve the original materials, as did Robert Duffy in his first West Village property, a Federal townhouse, having one nice level plane of flooring throughout a space can make it feel cohesive. We’ve seen it completely transform a space. Depending on how bad the slope is on the floors, it can be worth the expense.
[Photos by Brownstone Boys unless noted otherwise]
Related Stories
- Brownstone Boys: How to Maximize Natural Light in a Brooklyn Townhouse
- Brownstone Boys: Updating Furniture With Our IKEA Dresser Hack
- Brownstone Boys: Designing for Small Spaces
Email tips@brownstoner.com with further comments, questions or tips. Follow Brownstoner on Twitter and Instagram, and like us on Facebook.

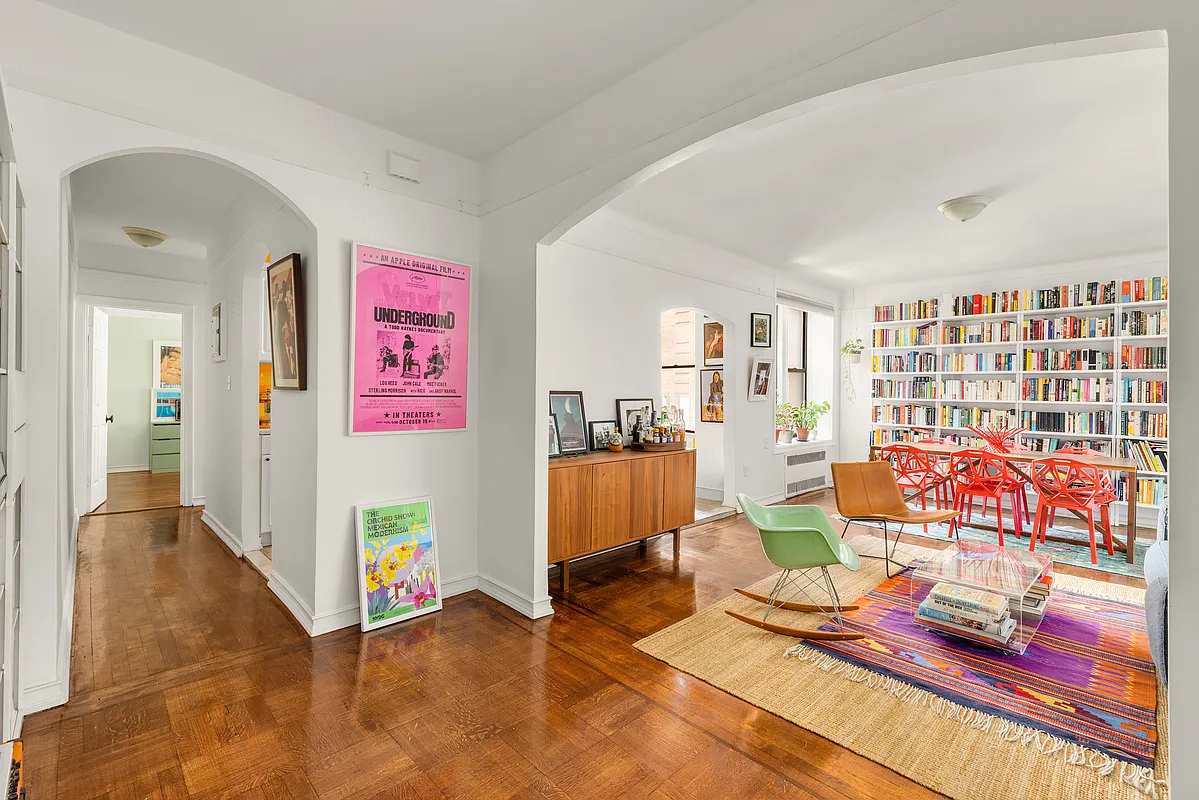
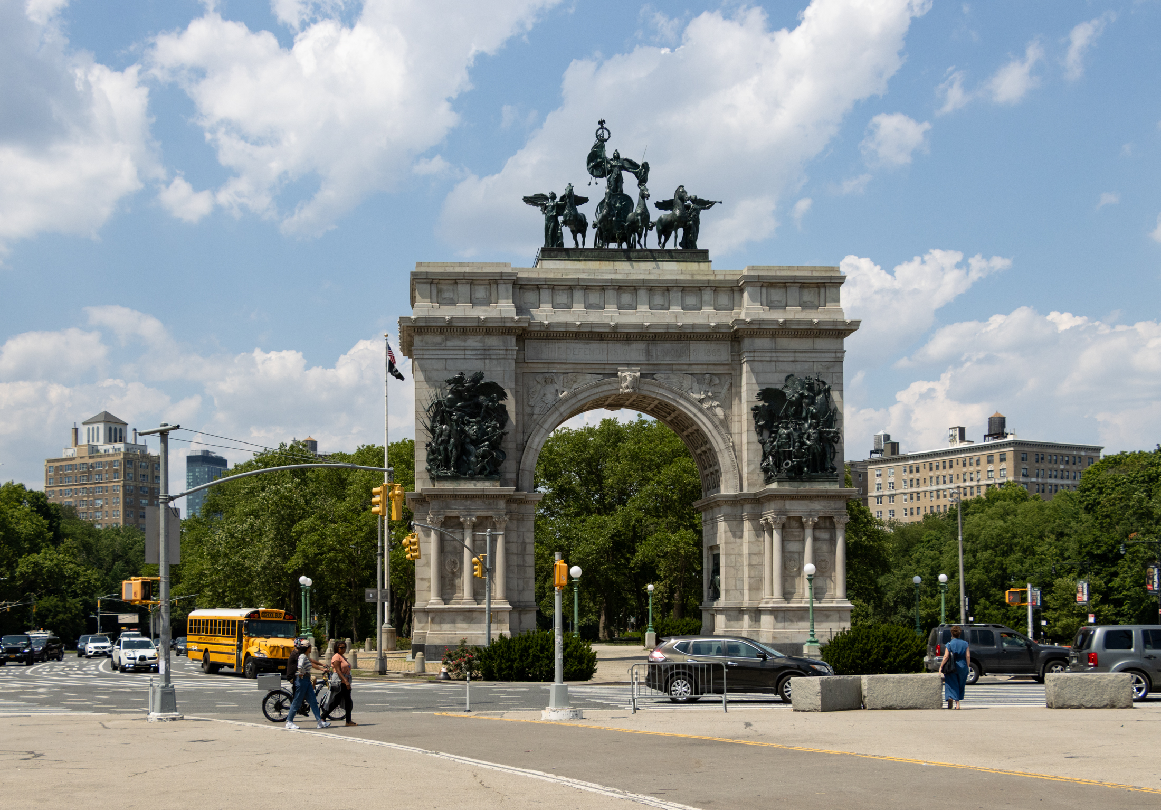
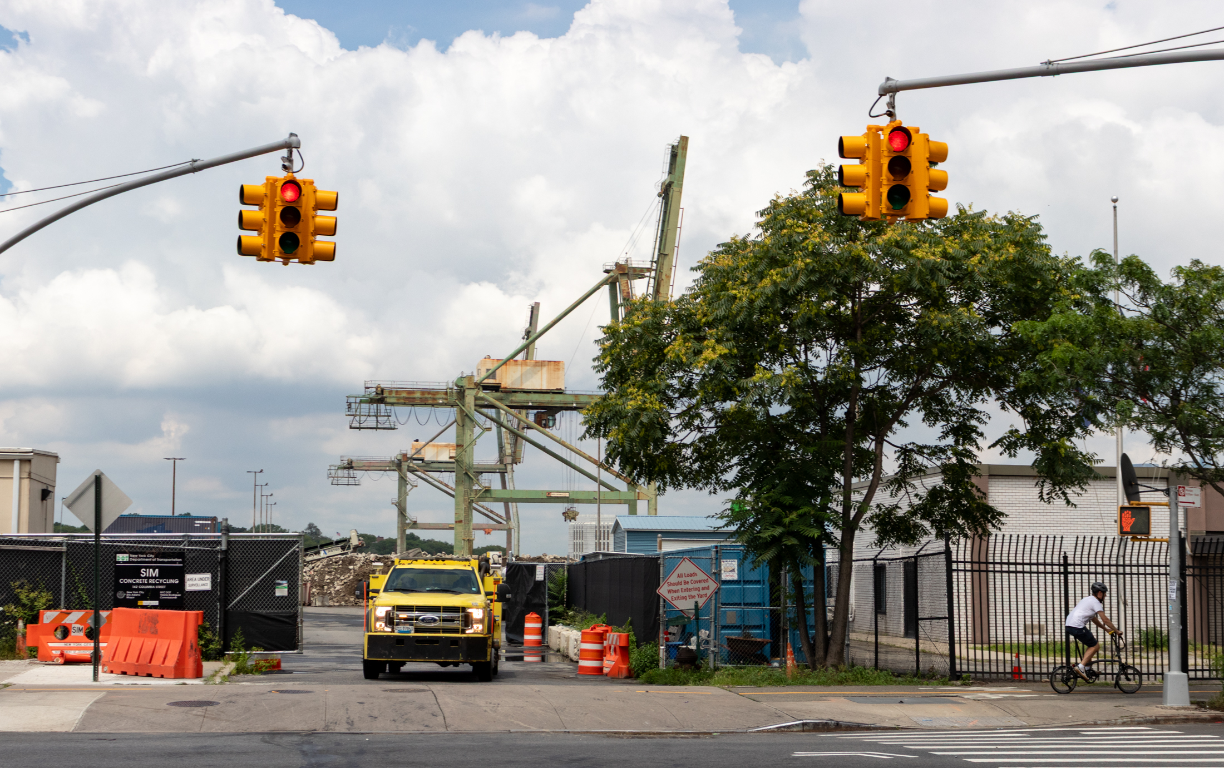
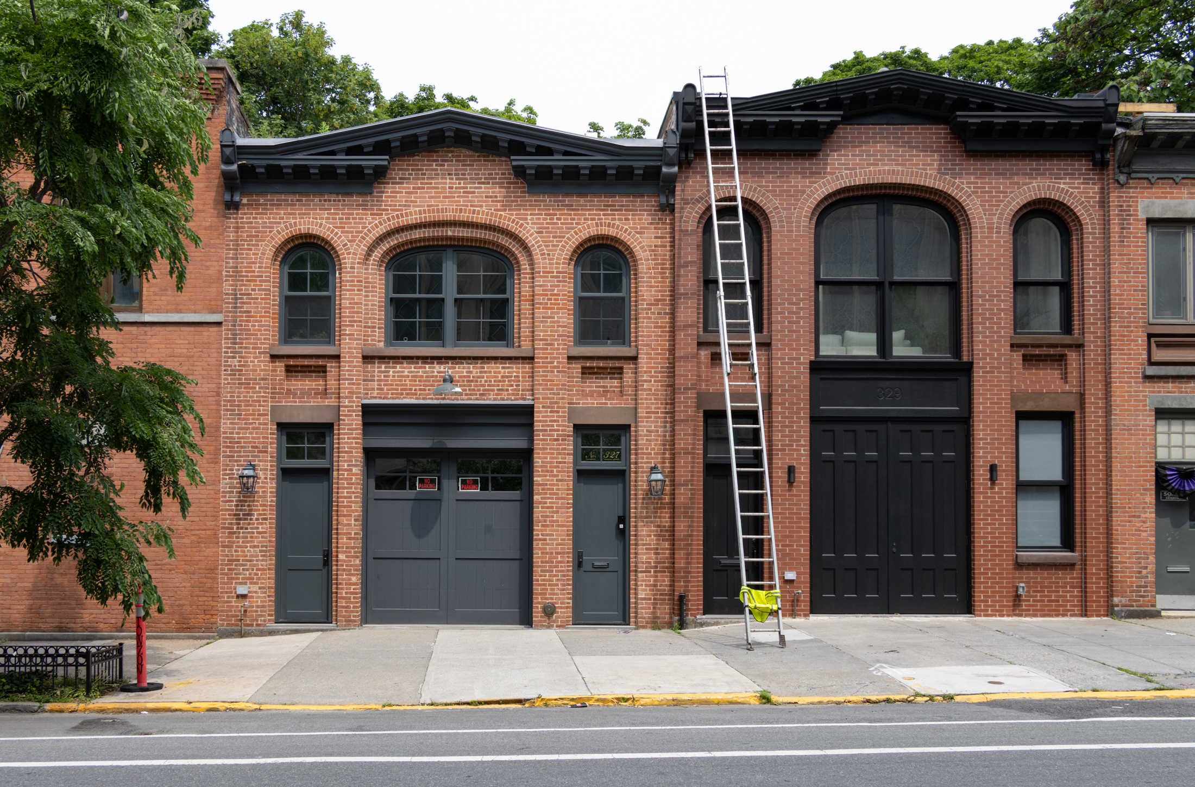
What's Your Take? Leave a Comment