The Insider: Architect Melds Two Units to Create Expansive Loft for Dumbo Family
Rethinking the space capitalized on light, yielding windowed bedrooms for all the children as well as a bigger living area with wraparound windows.

Photo by Ty Cole
Got a project to propose for The Insider? Contact Cara at caramia447 [at] gmail [dot] com
A reimagined home for a family of five began when an opportunity presented itself to buy a sizable one-bedroom unit adjacent to the loft they’d been living in. The ensuing reno entailed upgrading their original corner space and totally gutting the newly acquired one.
The industrial building had been converted to living lofts some years ago. “There were a lot of weird interior rooms,” said Long Island City-based architect Sarah Jacoby, who orchestrated the renovation. “They wanted all their children to have bedrooms with windows.”
Pre reno, the two units combined added up to 3,000 square feet of disjointed space. Jacoby reorganized the newly purchased footage around two existing bathrooms to create a children’s wing with three bedrooms and a central sitting/play/media area (top photo).
In the original loft, “The public living/dining space got much bigger because we took out one of the bedrooms,” she said. This left only the primary bedroom in the old unit, along with its newly renovated ensuite bath. “Now they have a huge corner with two exposures.” Jacoby also reinvented another of the interior rooms in the original loft as a bookshelf-lined home office.
Custom millwork, new lighting, and new wide-plank flooring throughout create a cohesive aesthetic that ties the two units together.
The homeowners consulted with artist Lucy Clare Spooner on furnishings, wallpaper, and such. Jacoby spec’d lighting, much of it from Allied Maker, along with tile and other finishes.
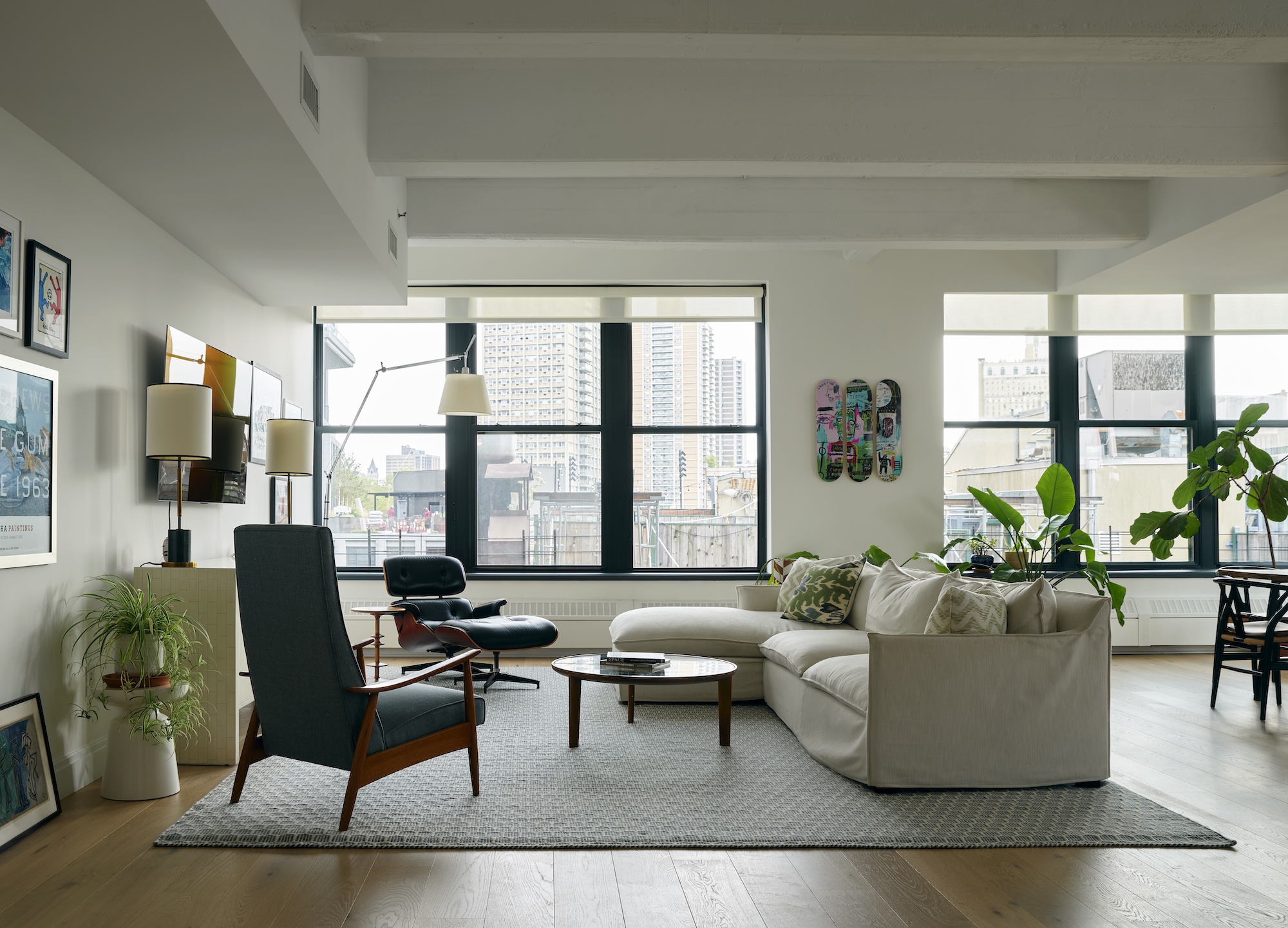
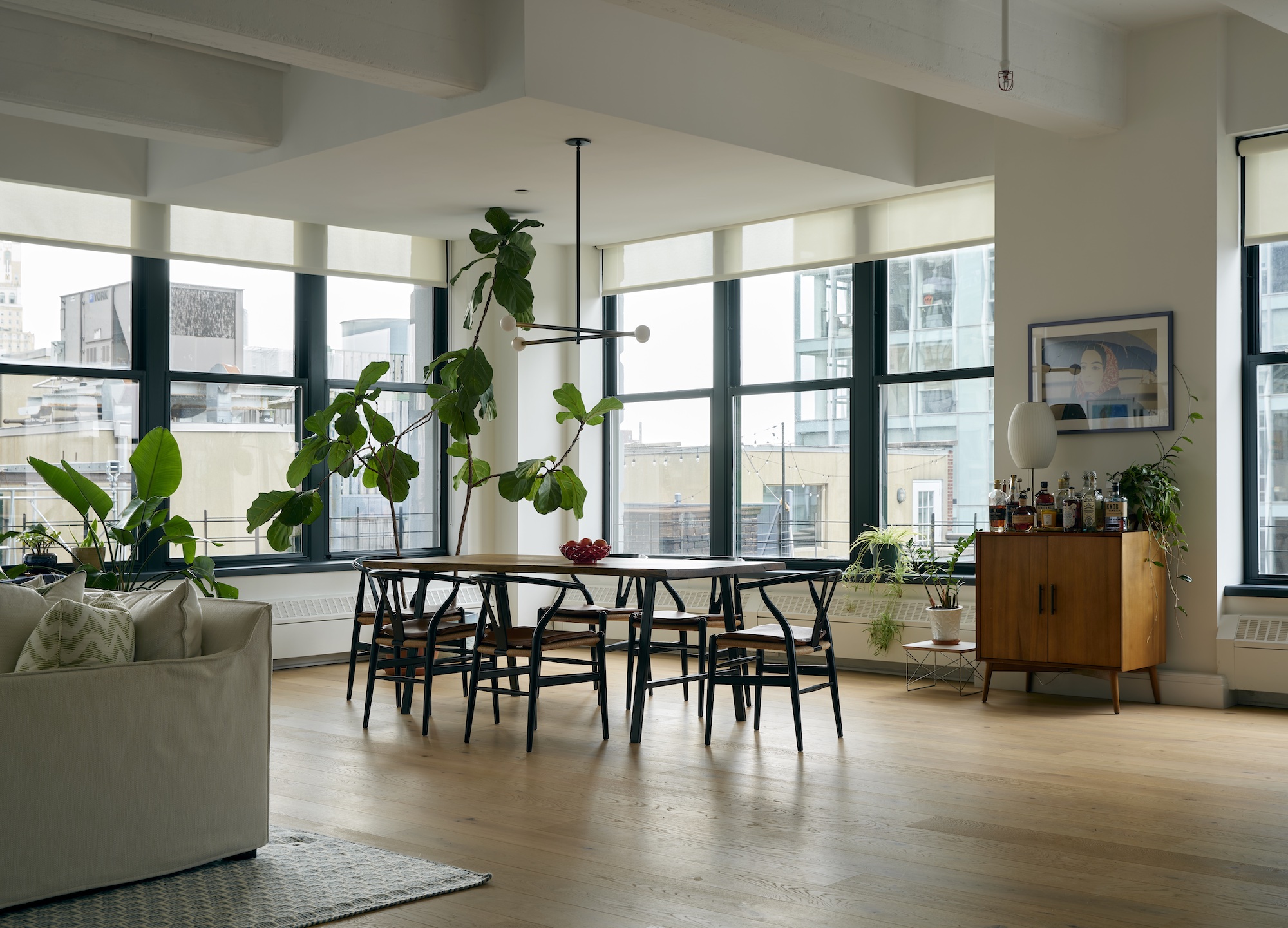
The revamped space, more open than before, capitalizes on its corner orientation and abundant light.
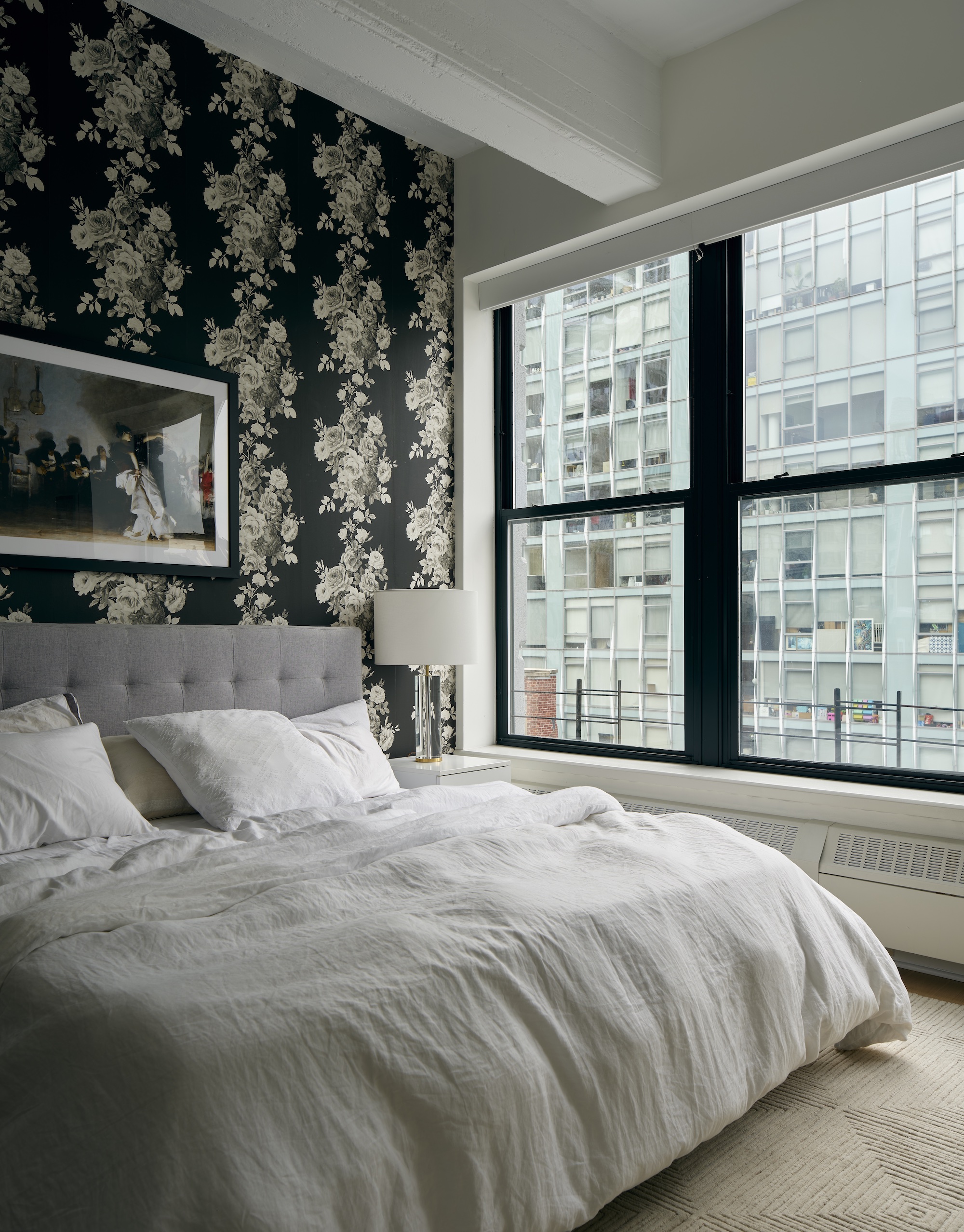
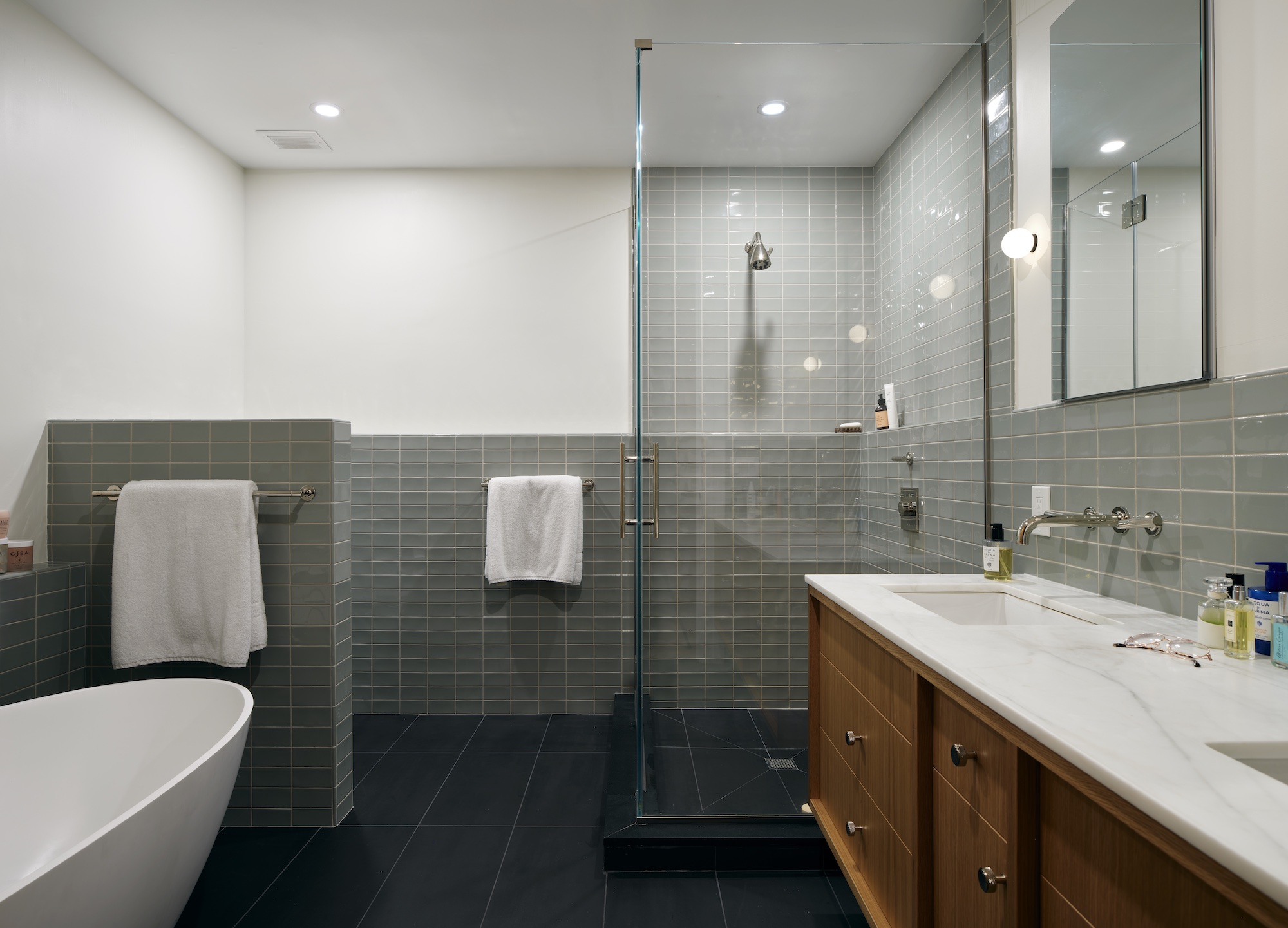
The existing primary bath underwent a complete redesign, with a custom floating vanity and seafoam green tiles from the Spanish company Wow wrapping around the backsplash, shower, and freestanding tub.
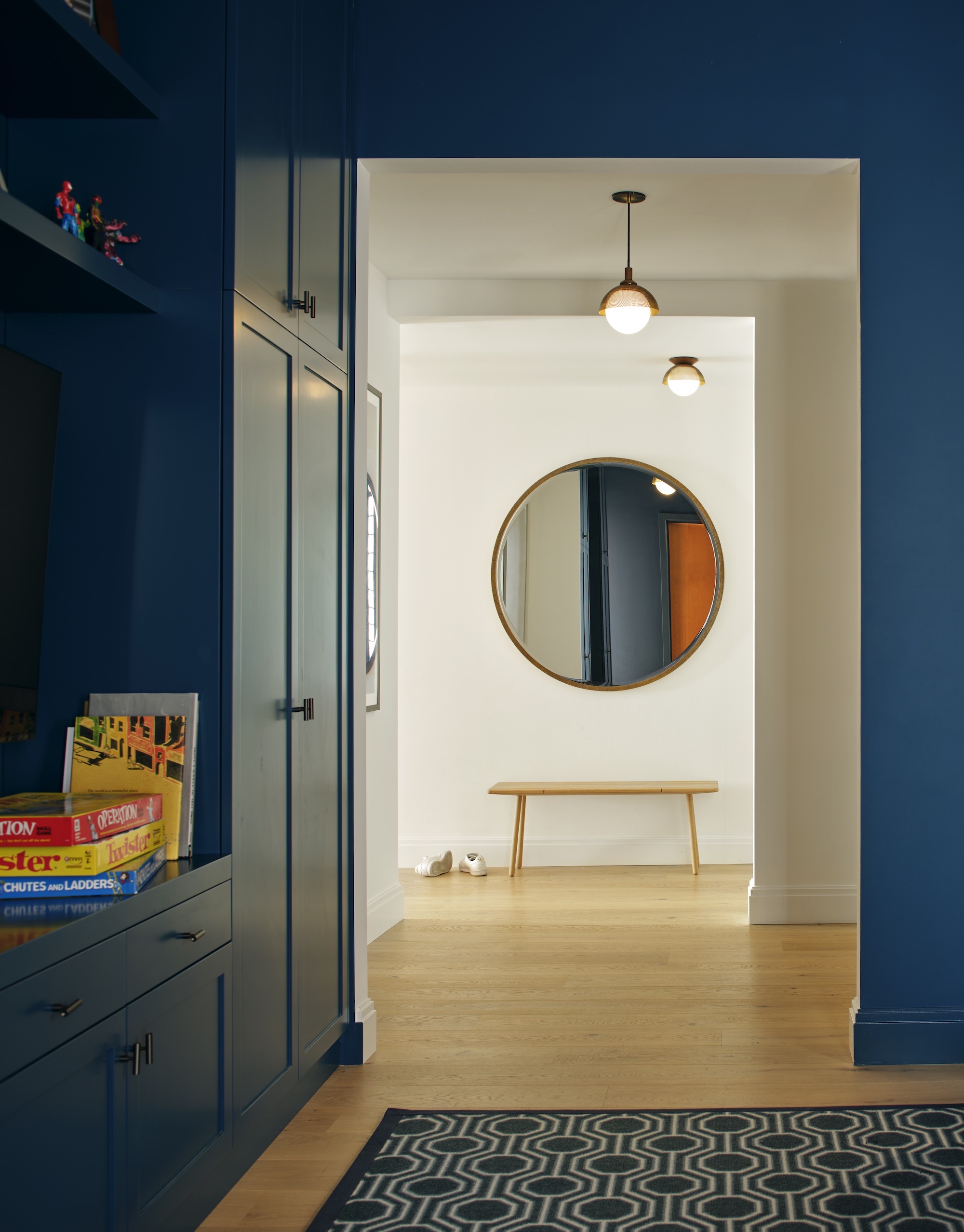
The loft’s entry door, to the right of the bench and round mirror, sits at the junction of the old and new units, with the open living/dining space straight ahead and the children’s lounge and bedrooms to the left as you enter.
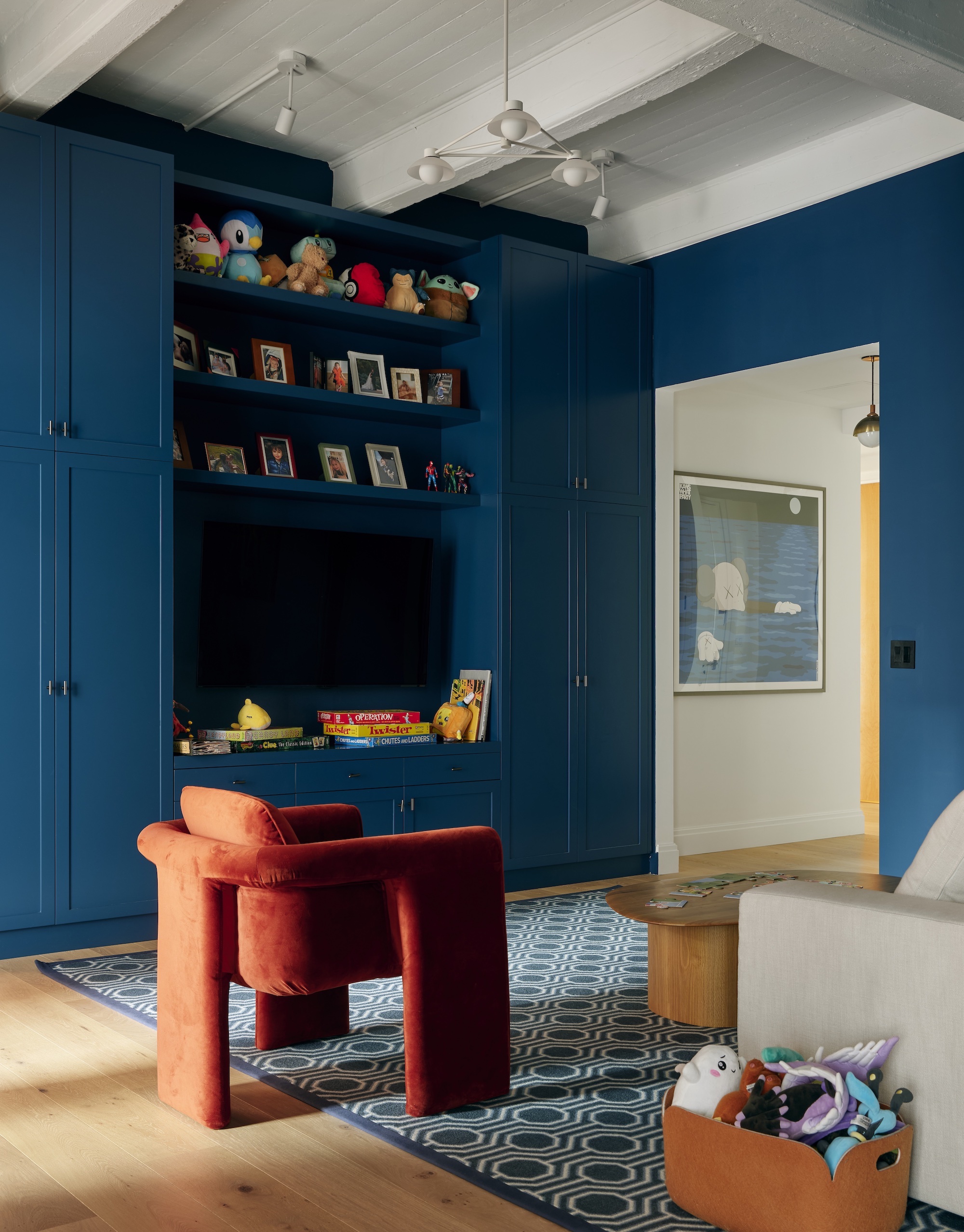
Custom floor-to-ceiling cabinetry in the kids’ area stores games and toys. Glass blocks in one of the adjacent bedroom walls (top photo) allow some natural light to penetrate the windowless space. The bold blue paint color is Marea Baja by Sherwin Williams.
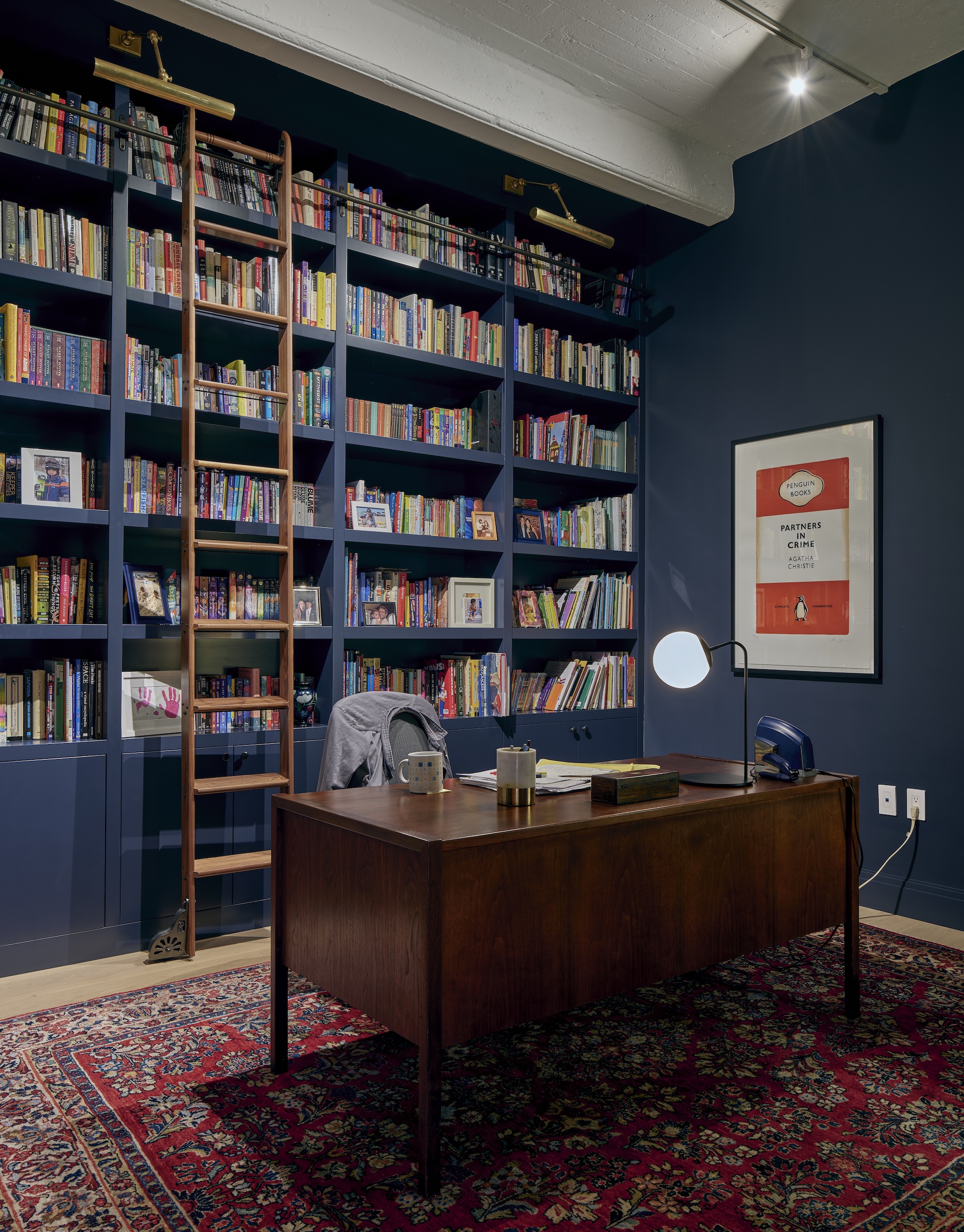
In the new home office, a wall of books equipped with a ladder emphasizes the ceiling’s generous height. The paint is Hale Navy by Benjamin Moore; lighting was sourced from Circa Lighting.
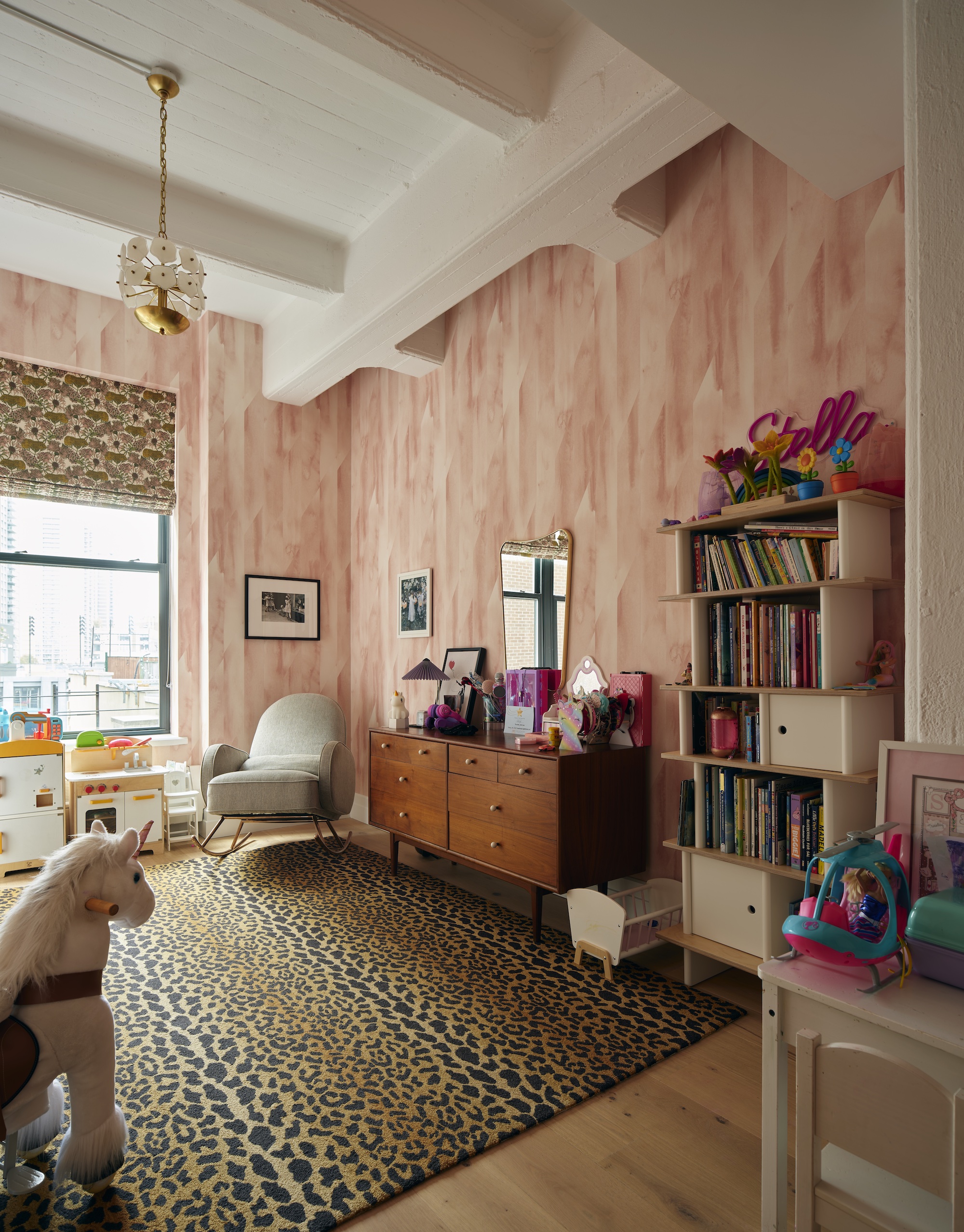
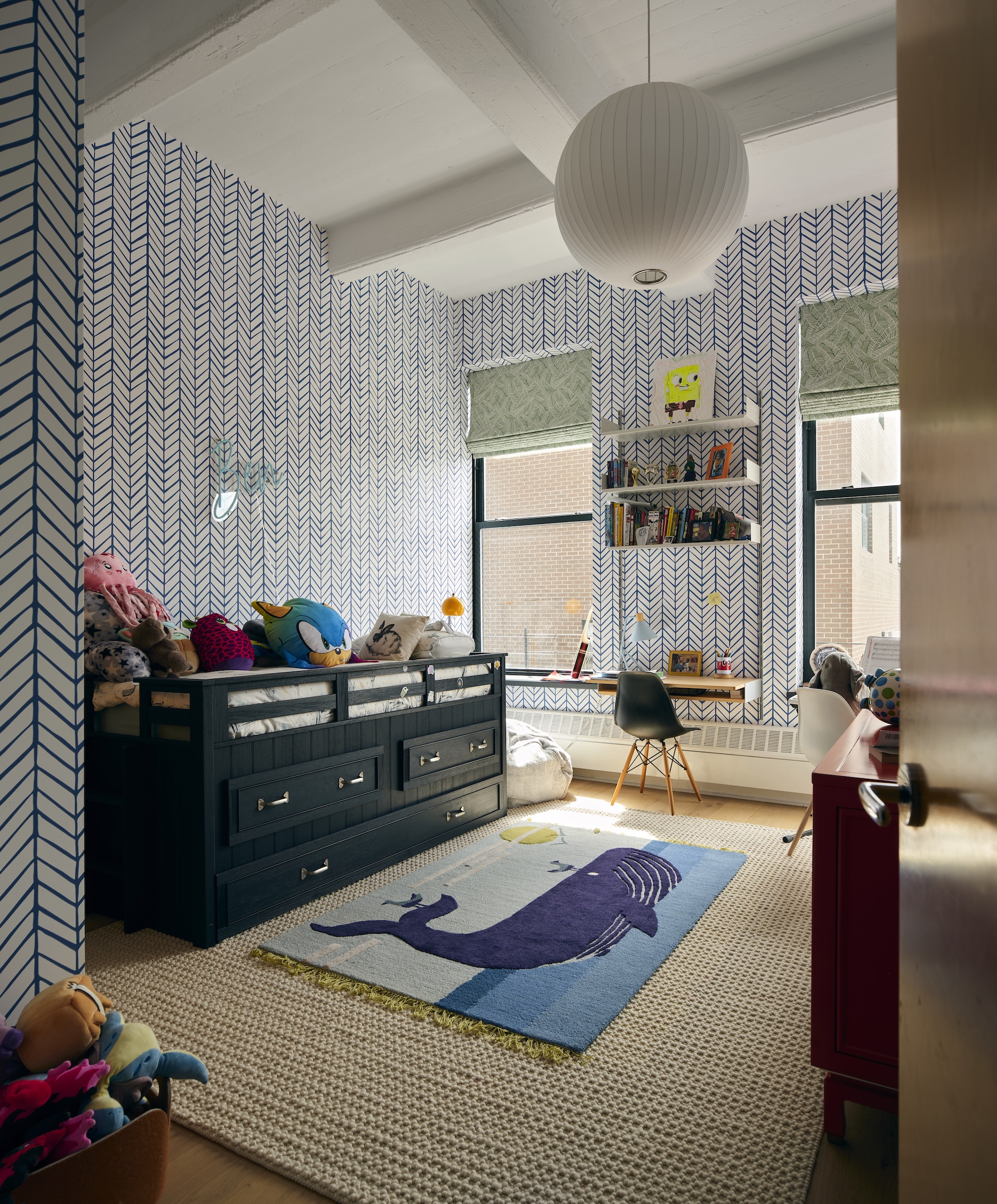
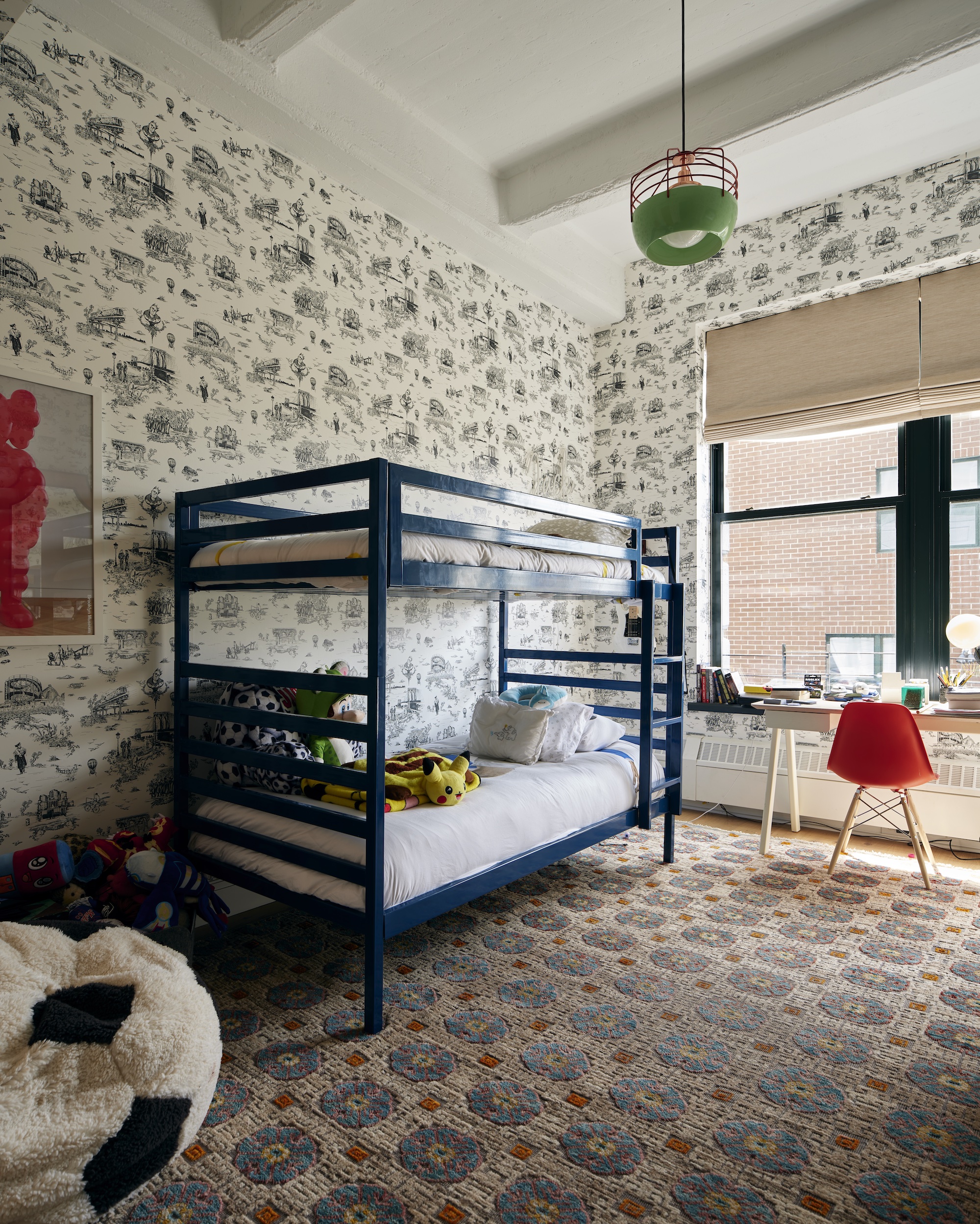
Each child’s room has its own character, with such fun touches as Brooklyn Toile wallpaper, animal print rugs, and floral window shades.
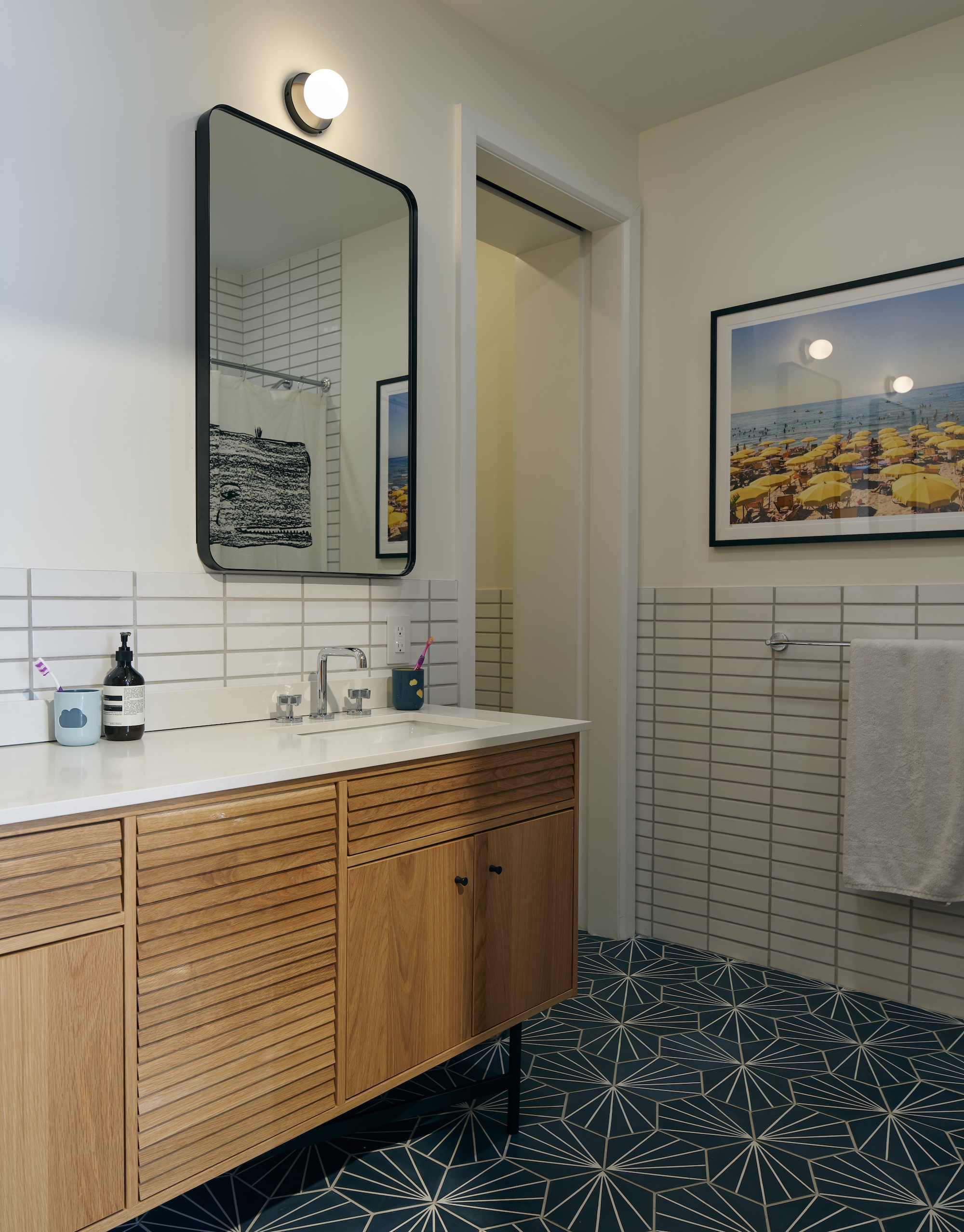
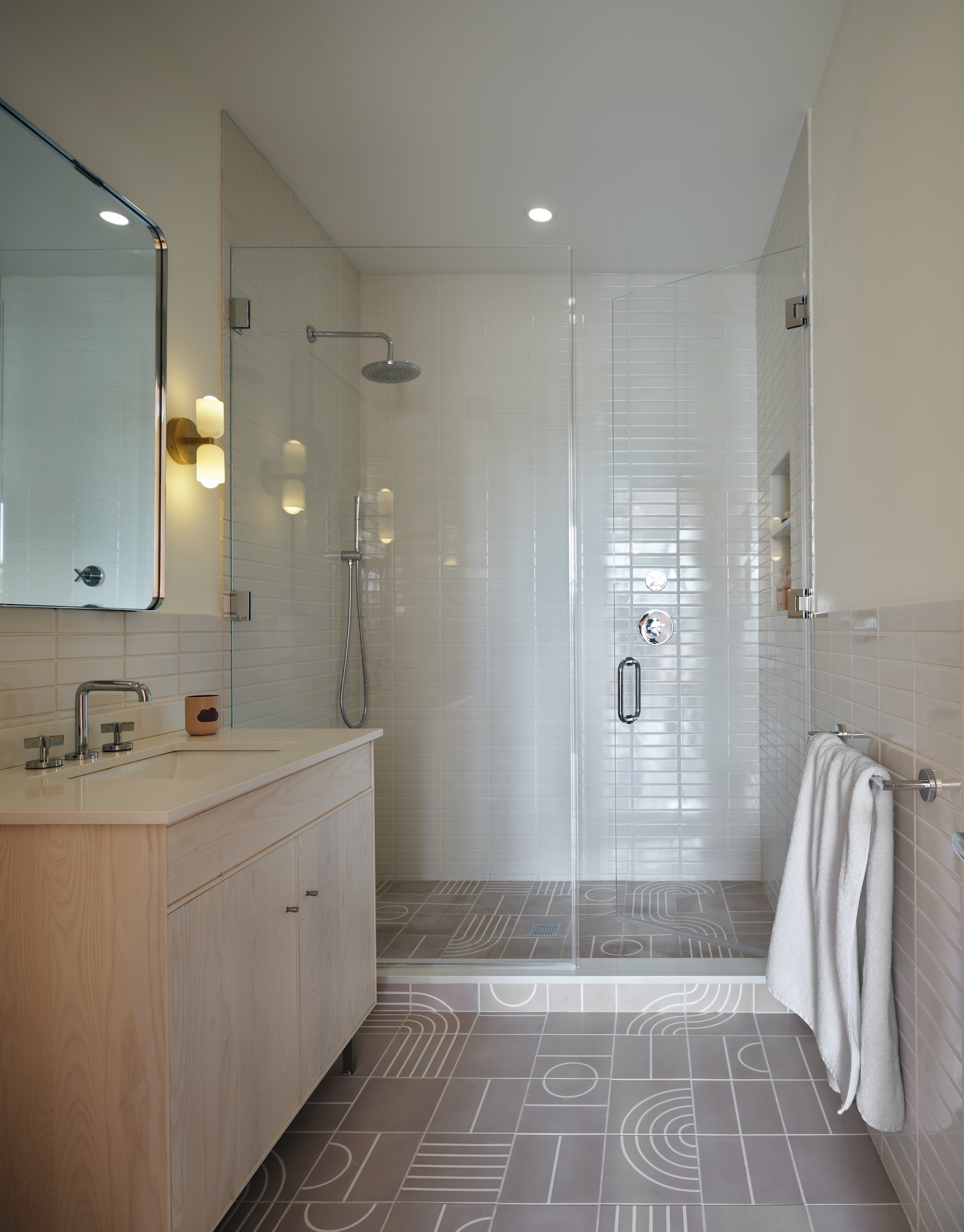
The homeowners’ two boys share a bathroom; their daughter has her own. Patterned floor tiles from Concrete Collaborative enliven both spaces. Vanities were sourced from Room and Board.
[Photos by Ty Cole]
The Insider is Brownstoner’s weekly in-depth look at a notable interior design/renovation project, by design journalist Cara Greenberg. Find it here every Thursday morning.
Related Stories
- The Insider: Pops of Stained-Glass Colors Brighten Park Slope Limestone
- The Insider: Windows, Stair Distinguish Strikingly Modern Gowanus Reno
- The Insider: Prospect Heights Townhouse Reno Saves Woodwork, Opens Narrow Parlor Floor
Email tips@brownstoner.com with further comments, questions or tips. Follow Brownstoner on Twitter and Instagram, and like us on Facebook.

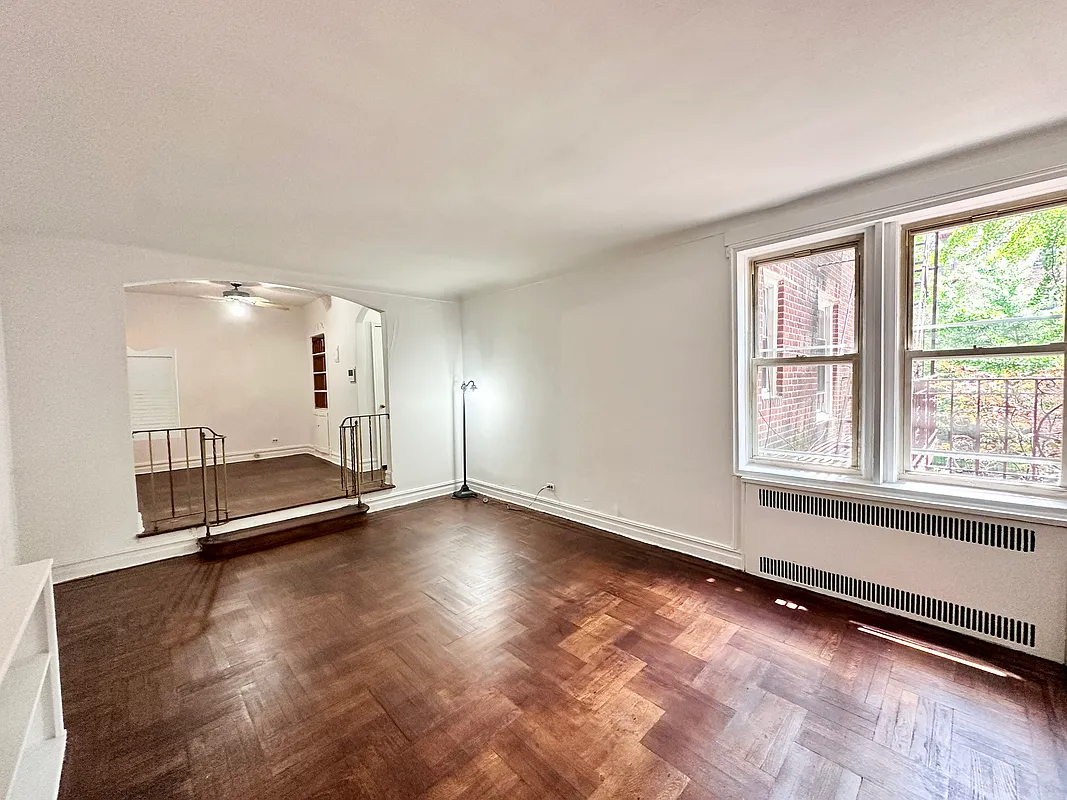



What's Your Take? Leave a Comment