The Insider: Pops of Stained-Glass Colors Brighten Park Slope Limestone
A new kitchen and mechanicals were inserted into the circa 1900 townhouse without harming original details including plasterwork and woodwork.

Got a project to propose for The Insider? Contact Cara at caramia447 [at] gmail [dot] com
One of the delights of Brooklyn’s vintage housing stock is that, despite the general uniformity of the row house archetype, when you get down to the details, no two are ever quite alike.
When Long Island City-based architect Sarah Jacoby took on the renovation of a landmarked limestone for a young family, she found an unusual number of interior stained glass windows, some but not all around an original air shaft extending from a rooftop skylight down through the top two floors of the four-story building.
“The house had a terrible kitchen and needed all new systems, but it was a very beautiful house” with a ton of intact detail, Jacoby recalled. “The houses right near Prospect Park tend to be in very good condition. They never had a hard time.” Some of the stained glass windows were in fine shape; others were sent out for restoration. “We very quickly decided to lean into color,” she said, using the bright hues of the stained glass windows to suggest a palette for paint, tile work, and other decorative finishes.
Jacoby updated the building’s infrastructure with a new mini-split heating and cooling system and replaced the vintage mechanicals, taking pains to retain original ceilings, floors, and trim. Two core components of the reno: relocating the cramped kitchen, stuck in a narrow extension off the back of the house, and moving a flight of stairs in that extension, going down to the garden level, to underneath the house’s main stair. The kitchen is now toward the rear of the parlor floor, with the room’s original coffered ceiling kept intact.
The casual, comfortable furnishings already belonged to the homeowners.
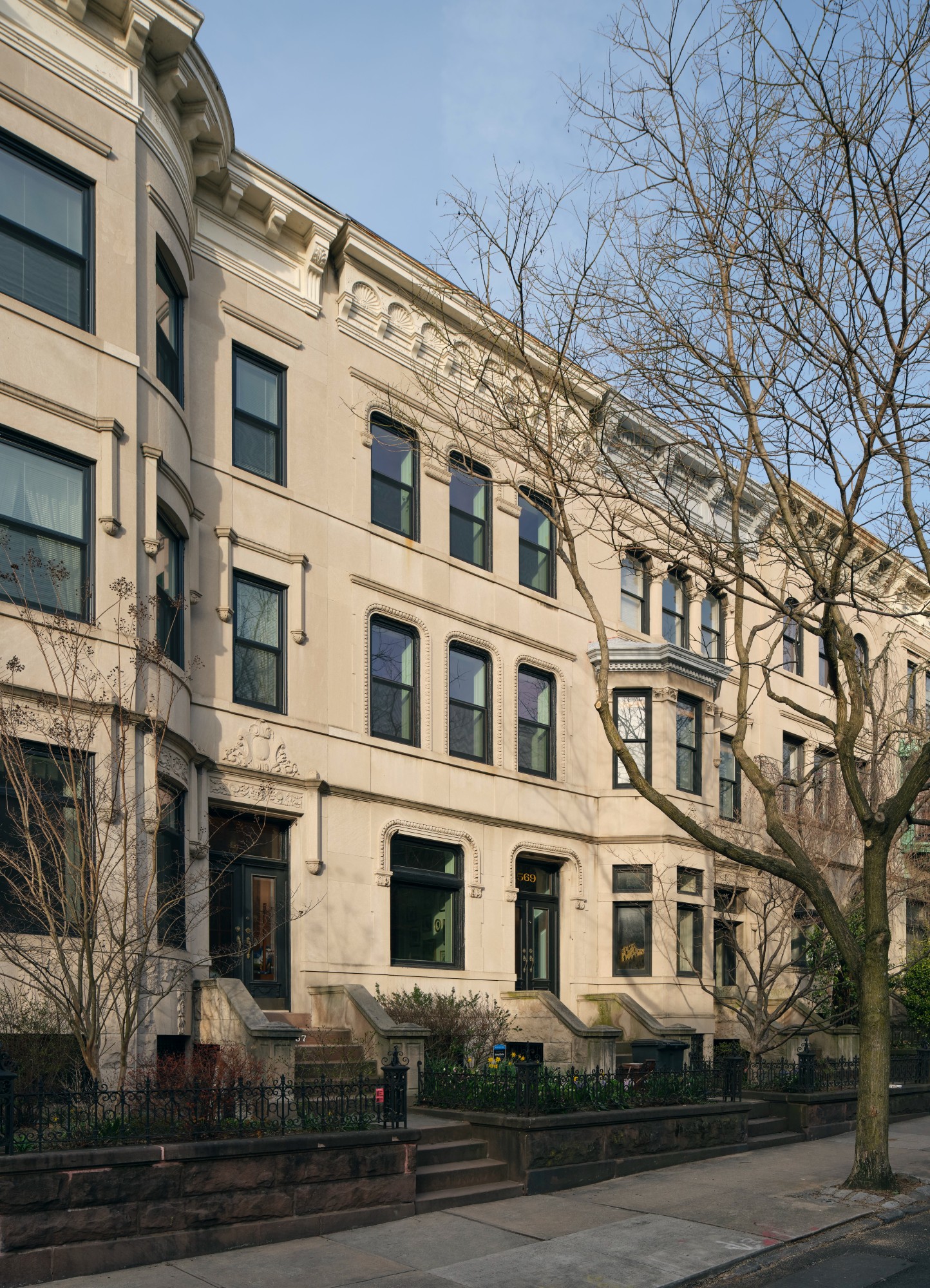
Interestingly, though there was abundant stained glass inside, the exterior windows had none.
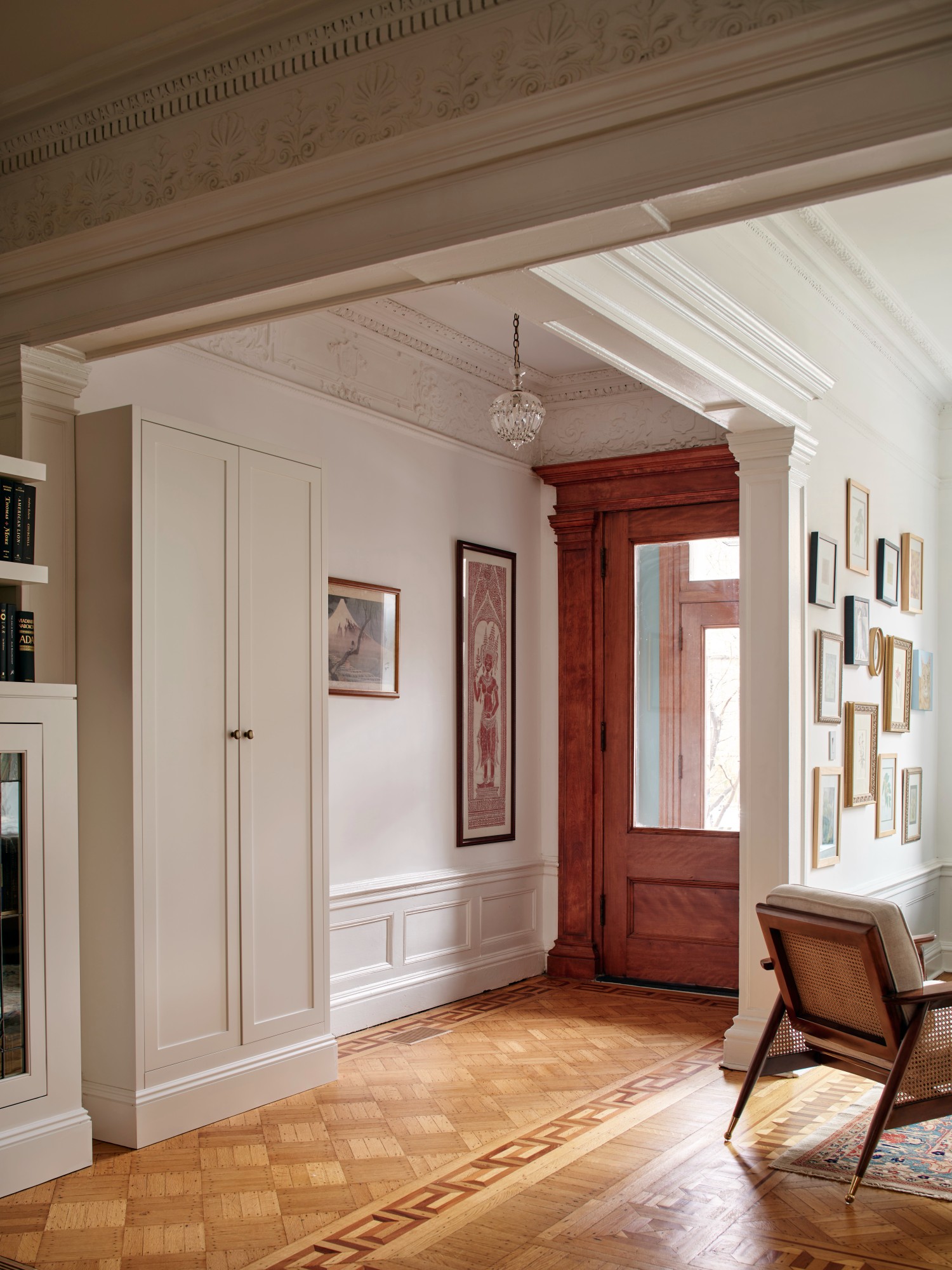
Intact detail on the parlor floor includes rather elaborate plaster friezes, woodwork, moldings and medallions, parquet floors, wainscoting, even the glass pendant light in the front hall. All the doors are historic and came with the house. Jacoby added an unobtrusive closet near the entry.
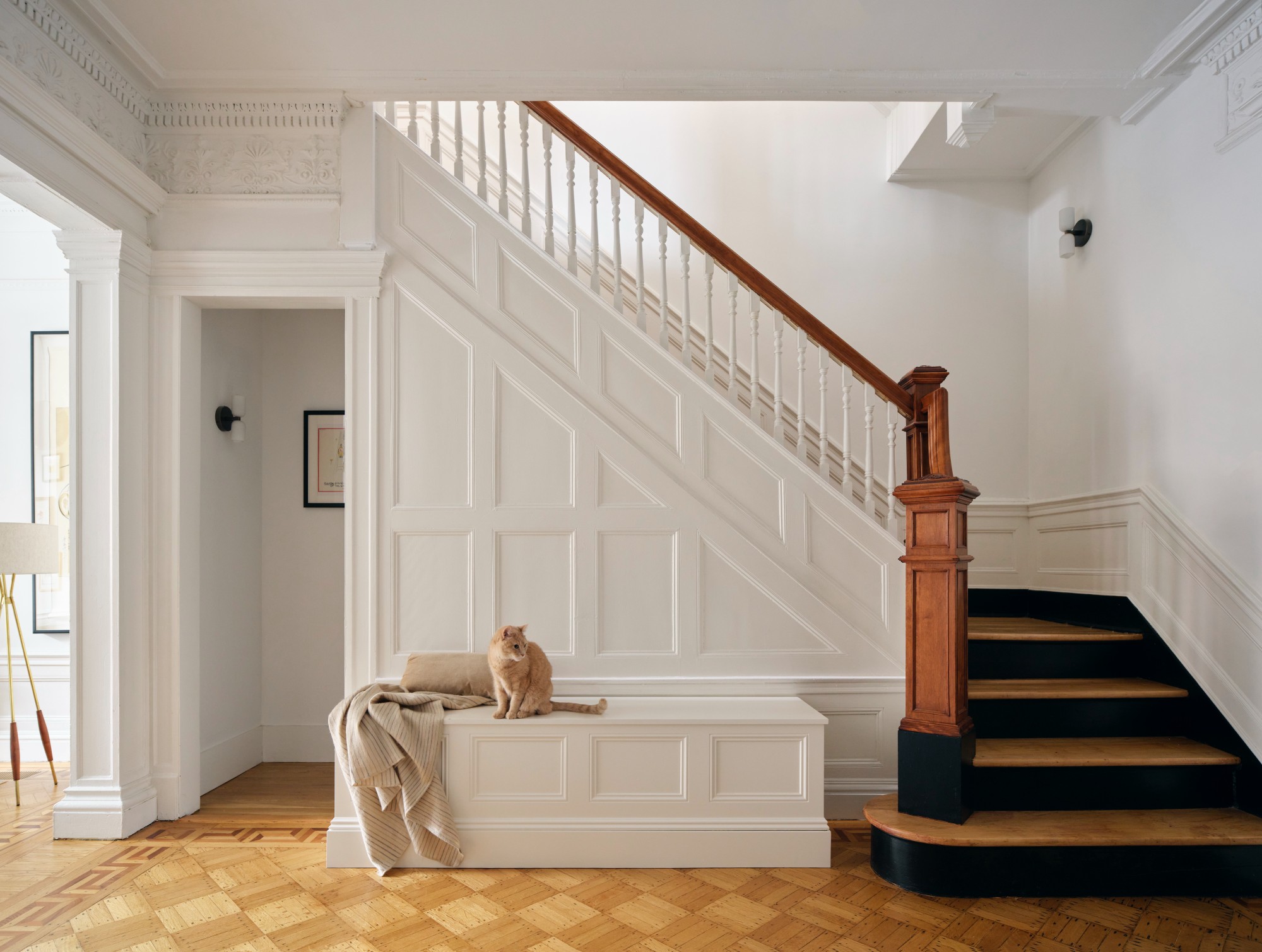
Under the house’s central staircase is a new flight of stairs down to garden level, accessed through a doorway that once belonged to a closet. Jacoby added a storage bench with detail to coordinate with existing wall paneling.
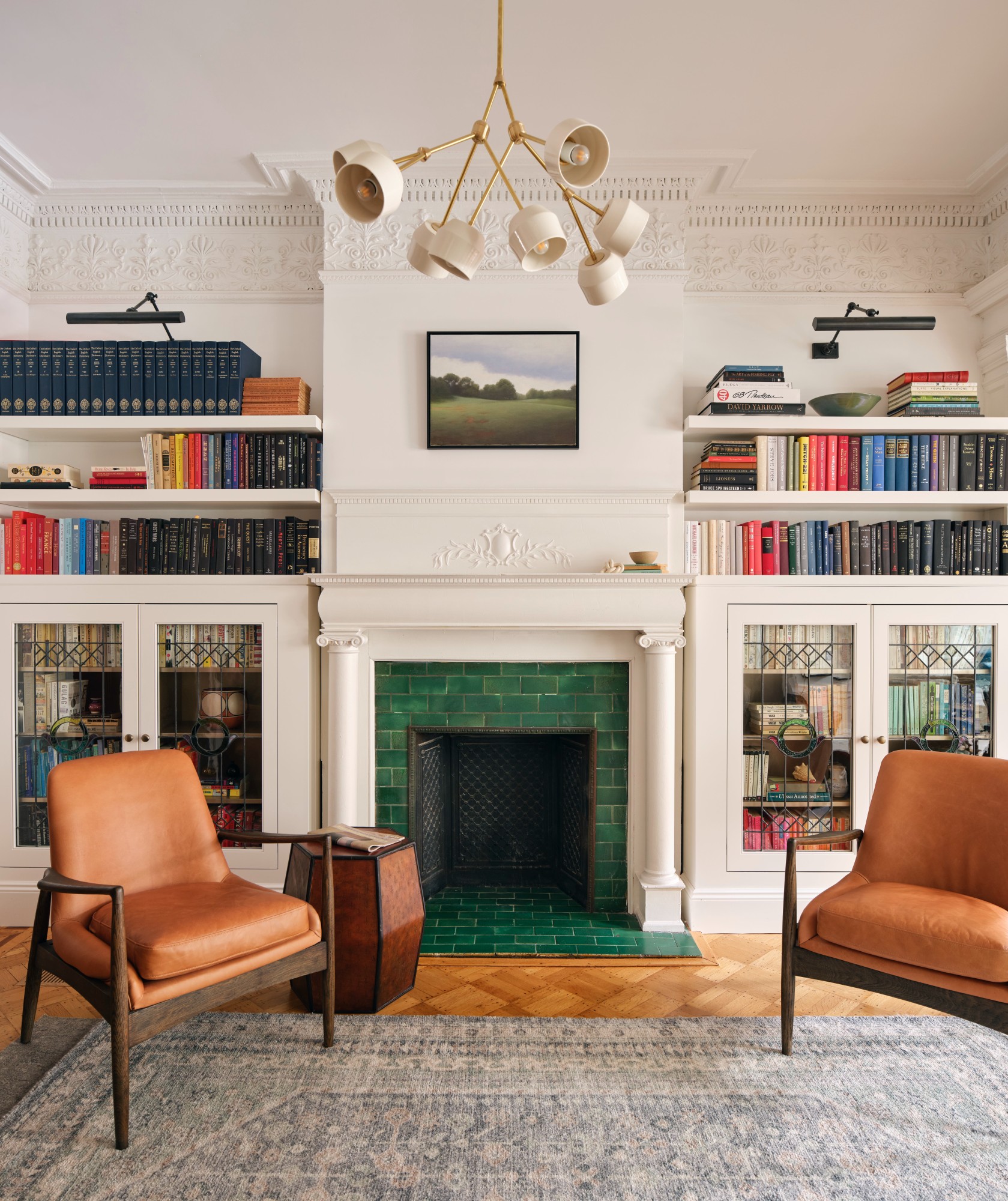
Jacoby relocated leaded glass doors from their original spots in the extension to new built-ins flanking a fireplace with a vivid green surround, located opposite the stair on the parlor floor.
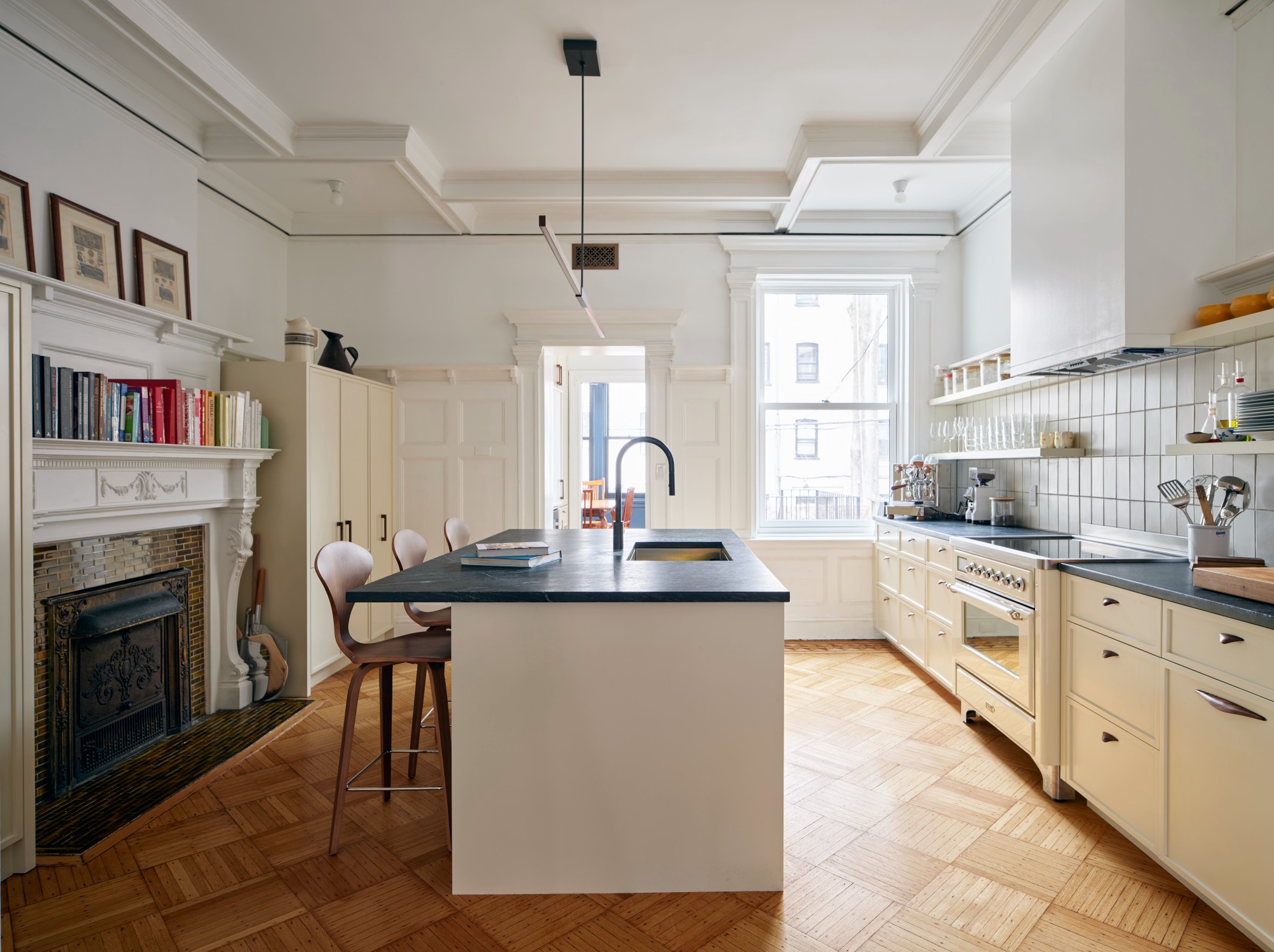
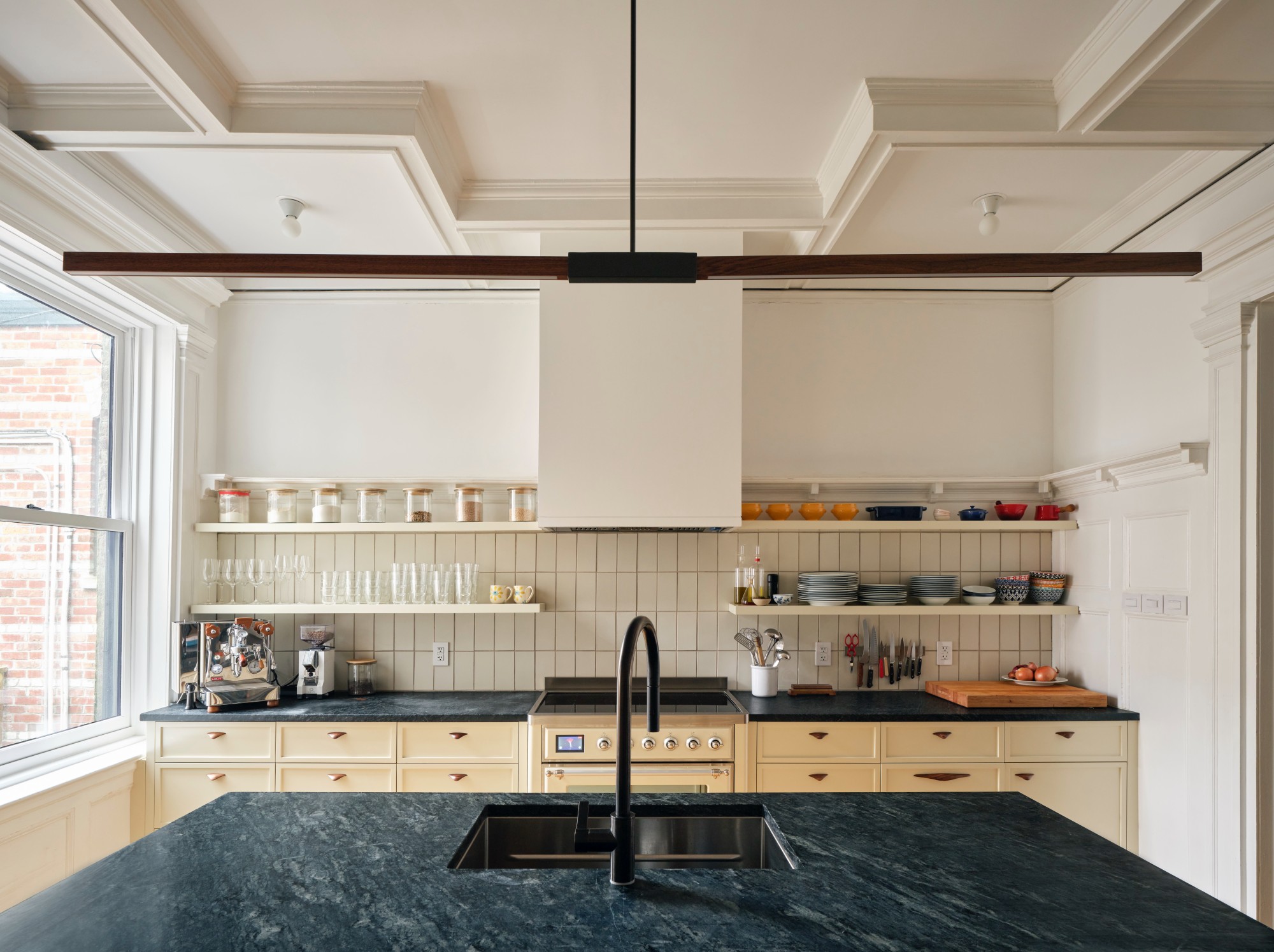
“It was very important to us to keep that original coffered ceiling” in the new kitchen, the architect said, along with some of the high railed wall paneling. “We made the new custom cabinetry as furniture-like as we could. There are no upper cabinets. Nothing goes to the ceiling, so we could keep it intact.” The creamy color of the cabinets is Clunch from Farrow & Ball. “We didn’t want a white kitchen or anything too sleek and contemporary, but not ‘ye old pharmacy’ either.”
A stick light above the soapstone counter is made of recycled walnut. Wood cabinet handles throughout add warmth.
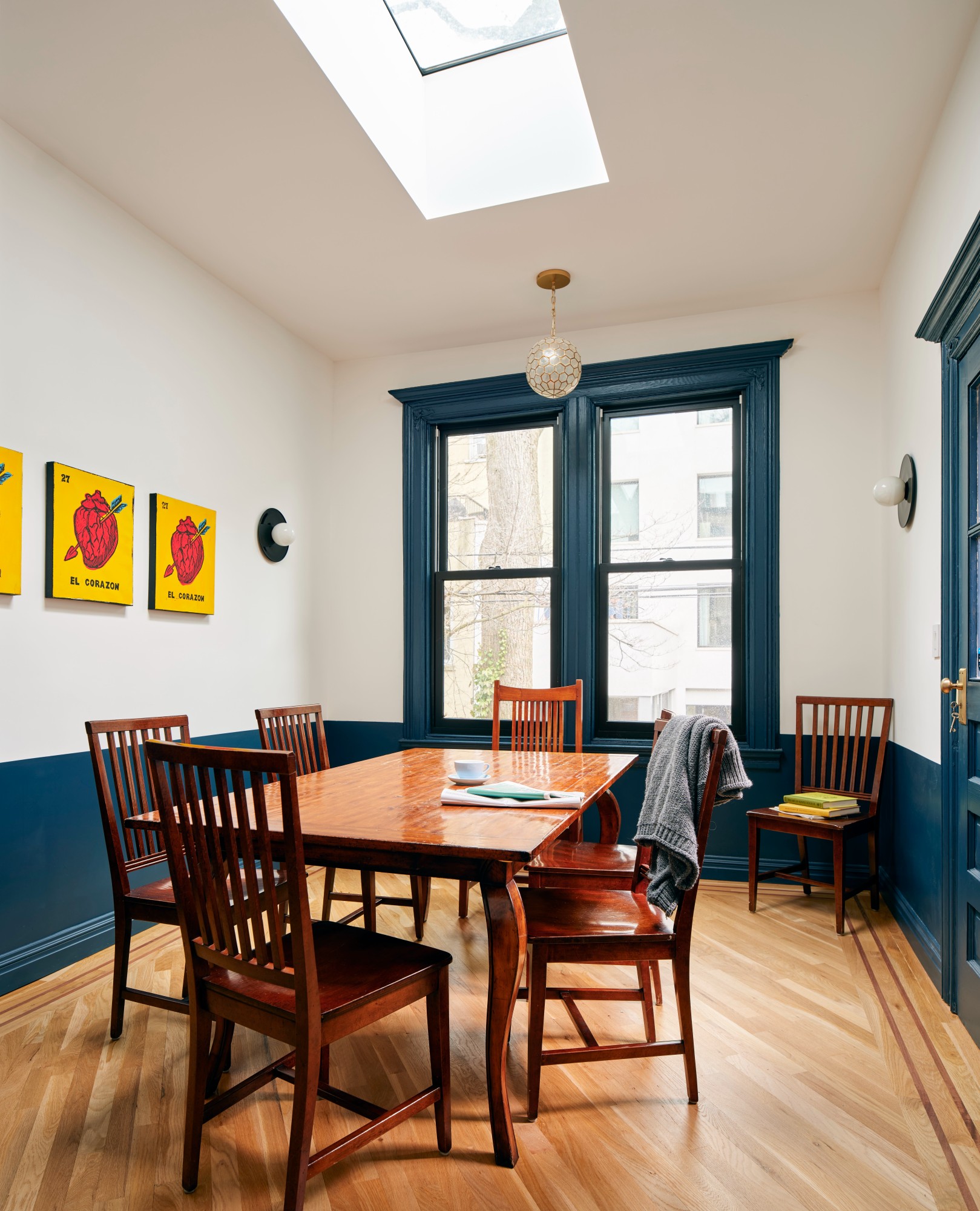
The dining room was rebuilt from scratch, with a new floor, skylight, and windows. The moldings and painted wainscoting are a vibrant blue.
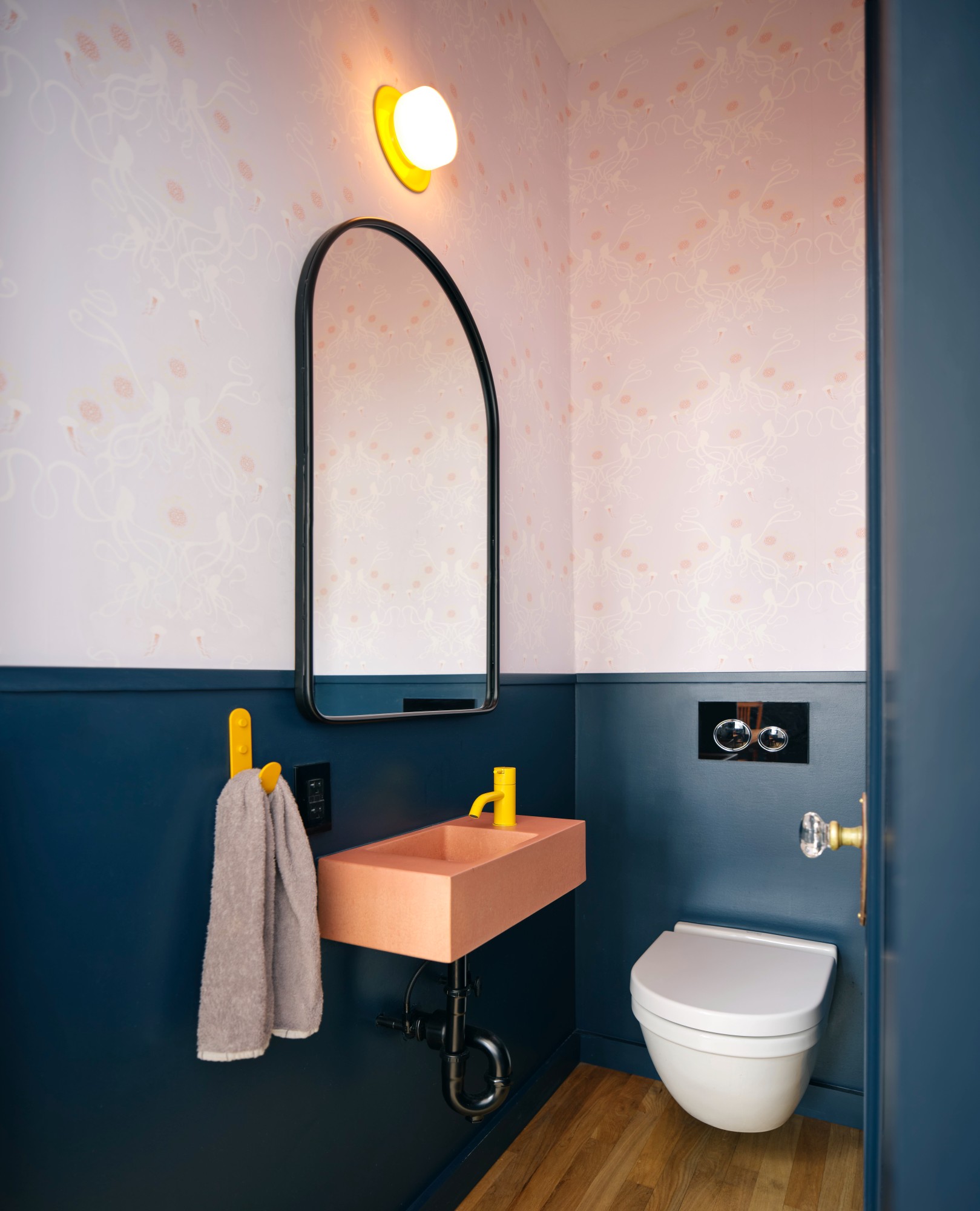
The painted wainscoting continues in the new powder room off the dining room, which has a pink concrete sink from Kast, and Vola faucets and an RBW light in clear yellow.
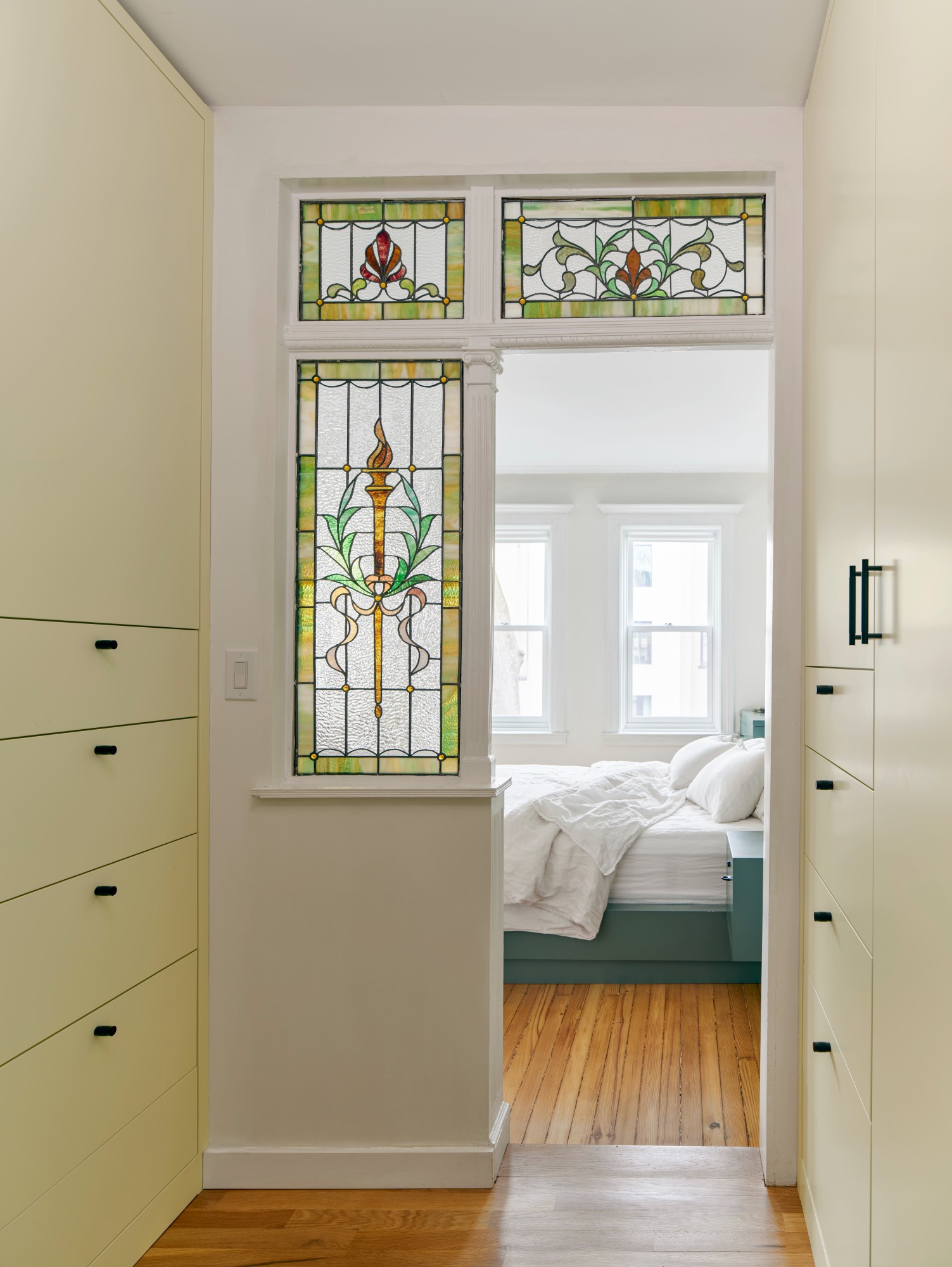
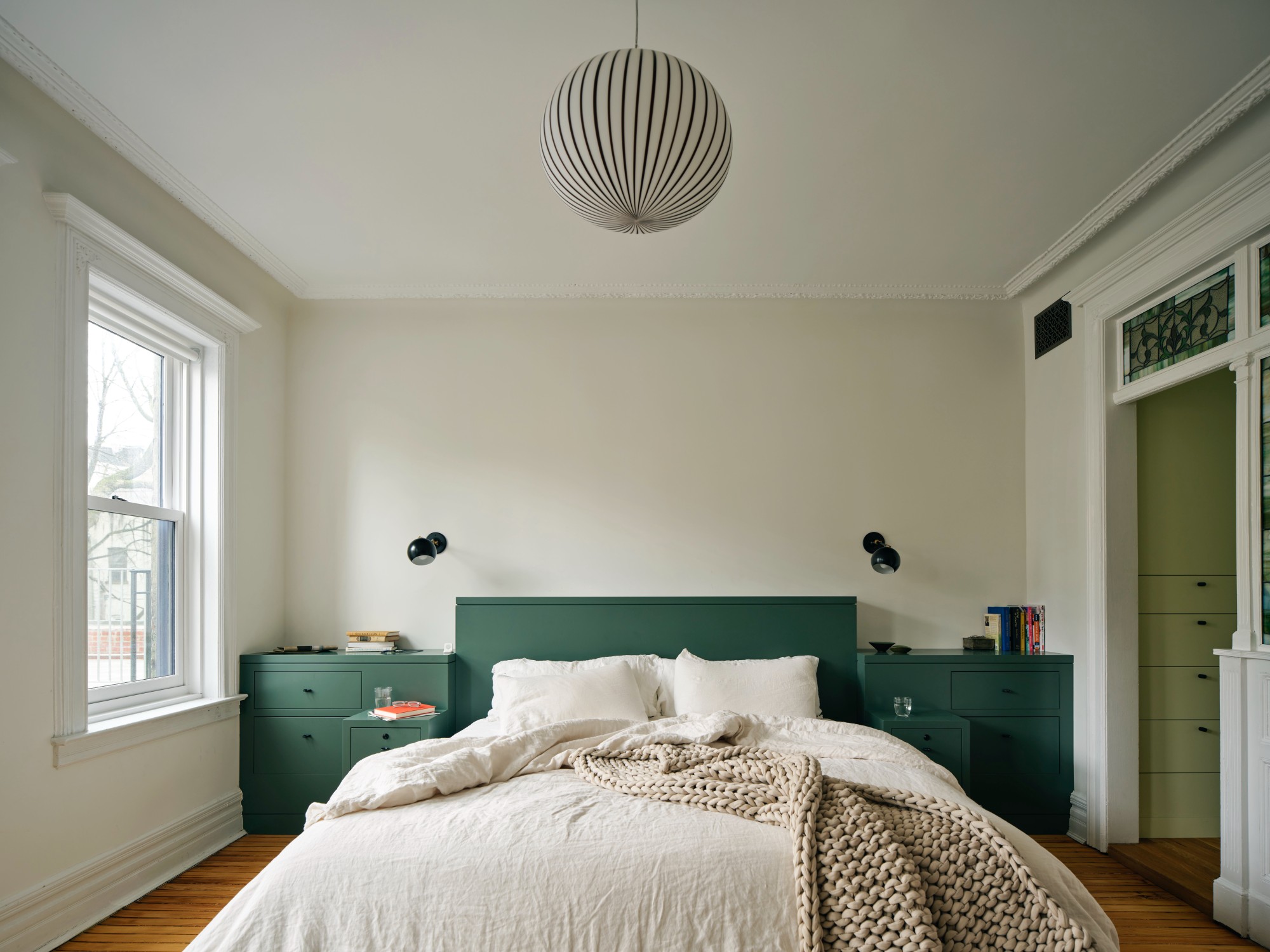
A walk-through closet with new millwork storage, incorporating original stained glass, leads to the primary bedroom. “We made a custom bed because we couldn’t figure out how to vent the stove below,” Jacoby said. “There’s a stove exhaust running through that green cabinetry.”
The striped pendant light is from Established & Sons.
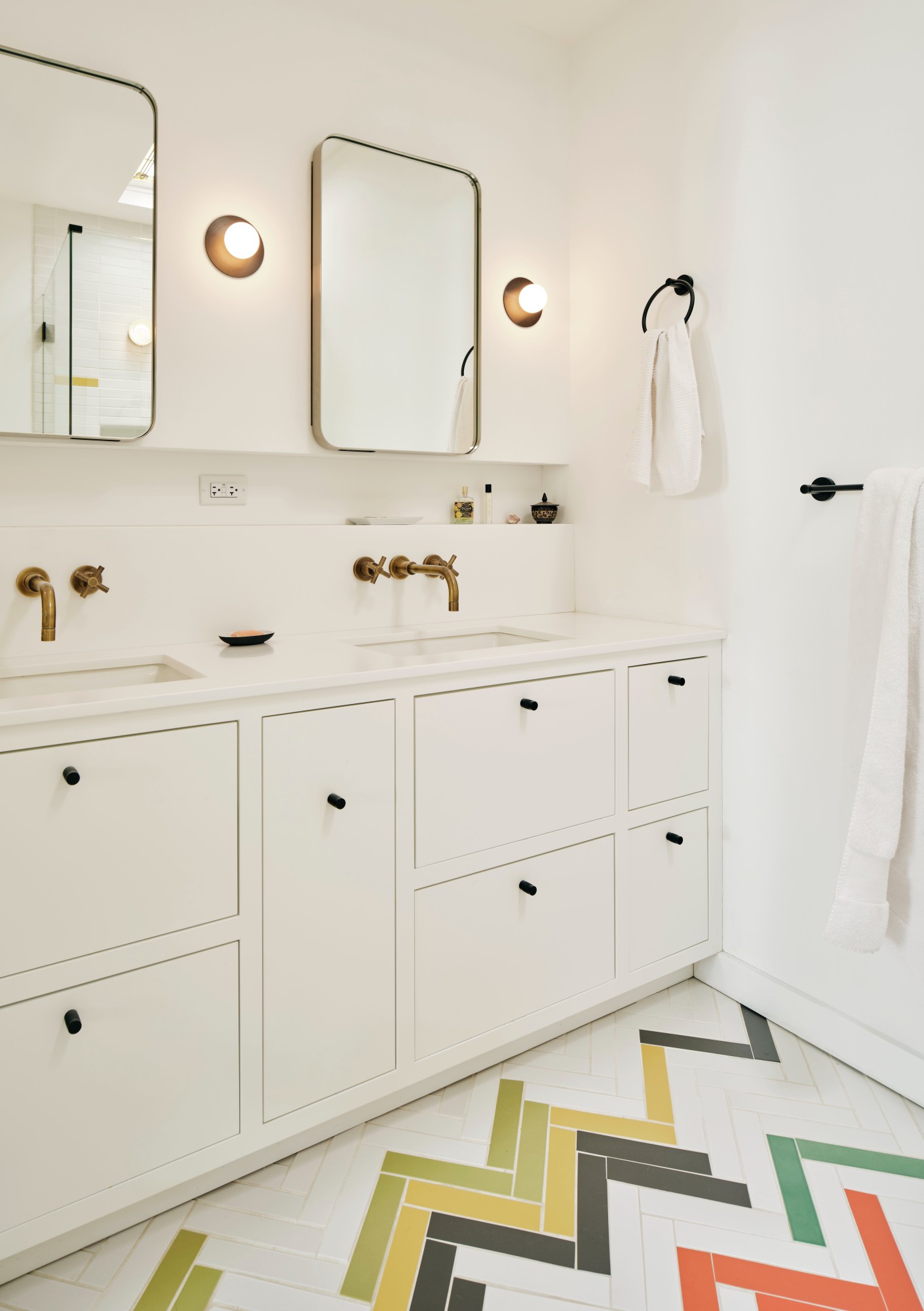
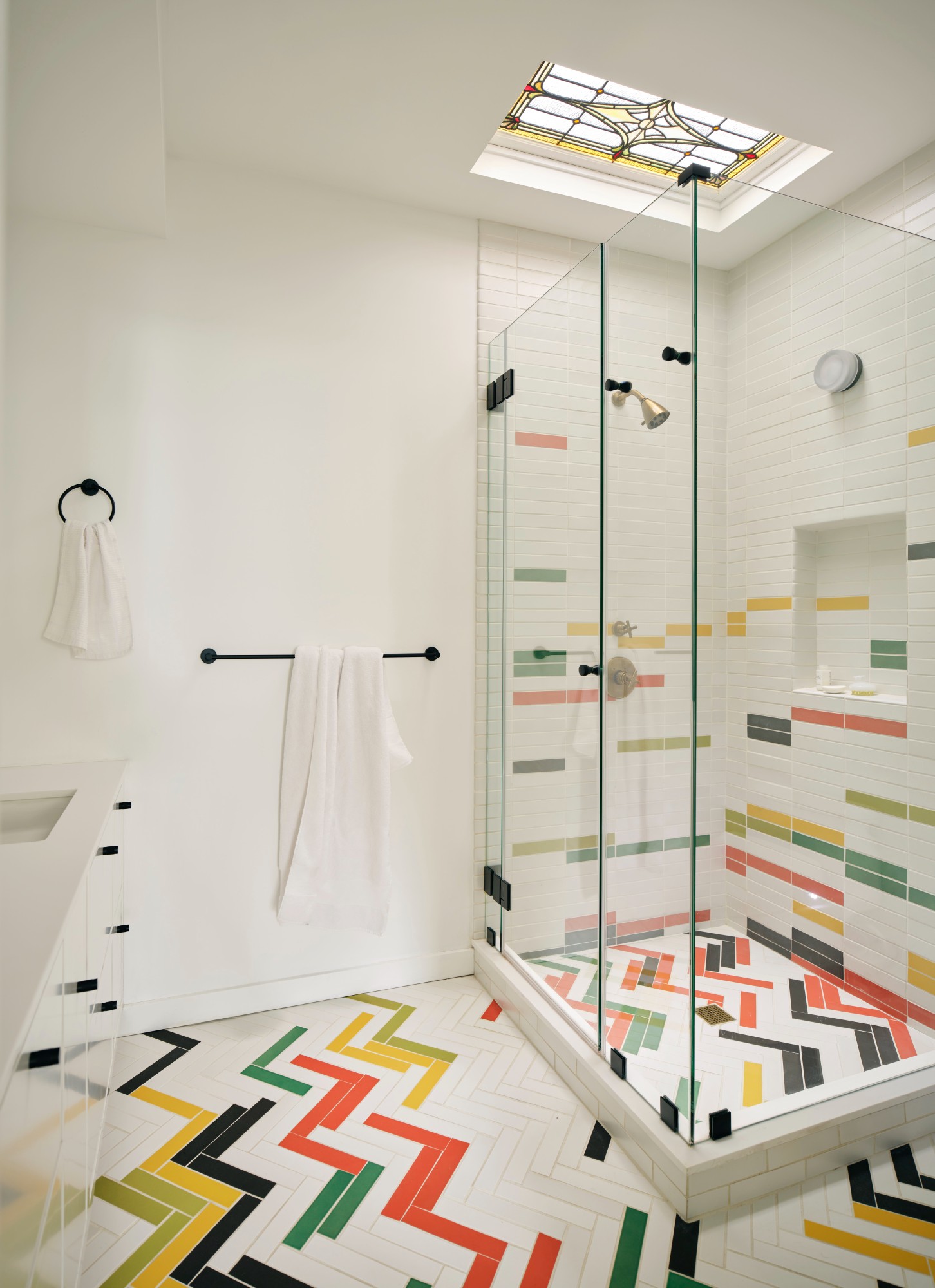
Multi-colored Heath Tile, in a zigzag pattern created for the room, distinguishes the skylit primary bath.
The vanities are custom and very simple. “We wanted it to be about the tile,” Jacoby said. Unlacquered brass faucets were sourced from Watermark, lighting from Allied Maker.
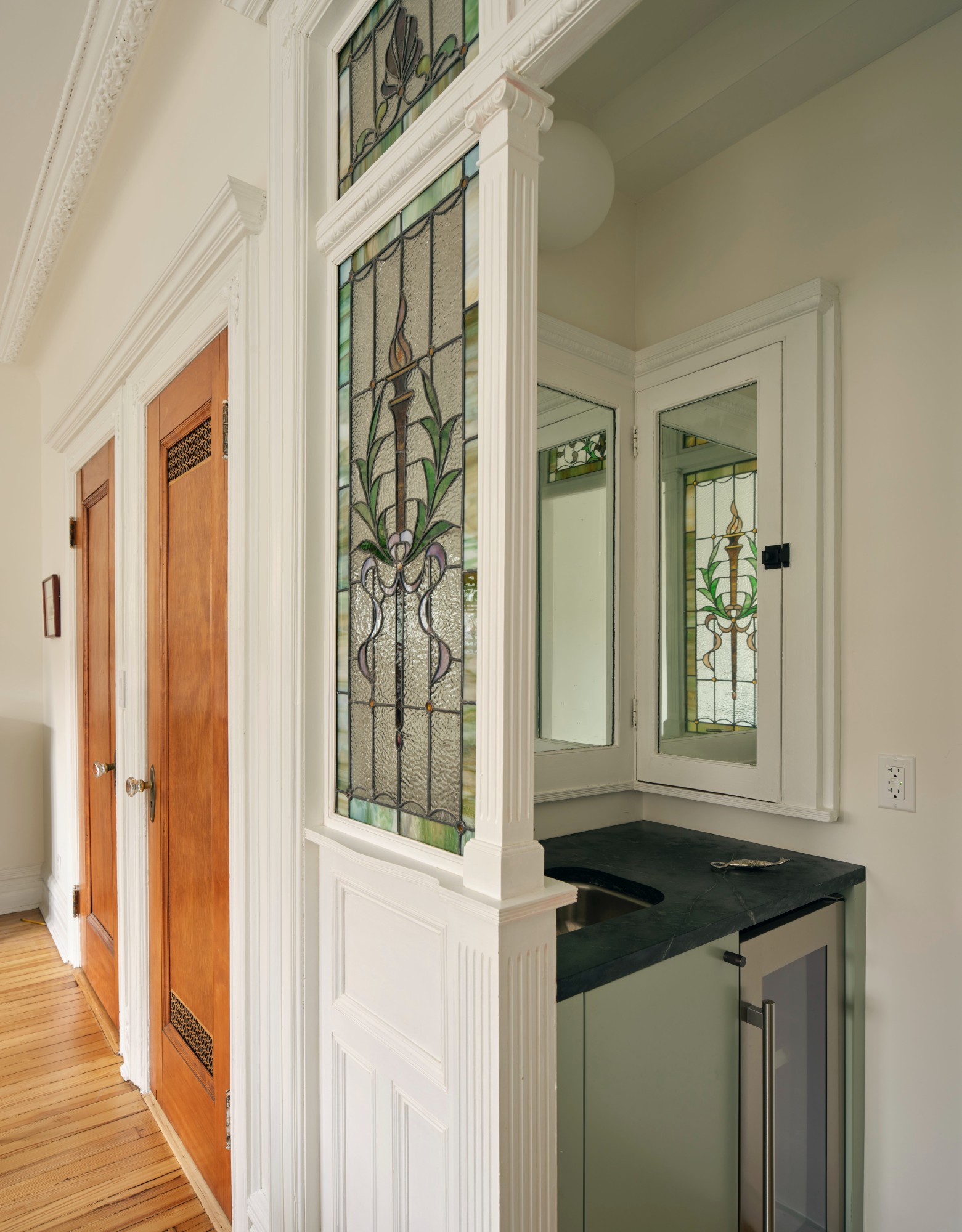
A wet bar off the second floor family room is set into an alcove built around original stained glass.
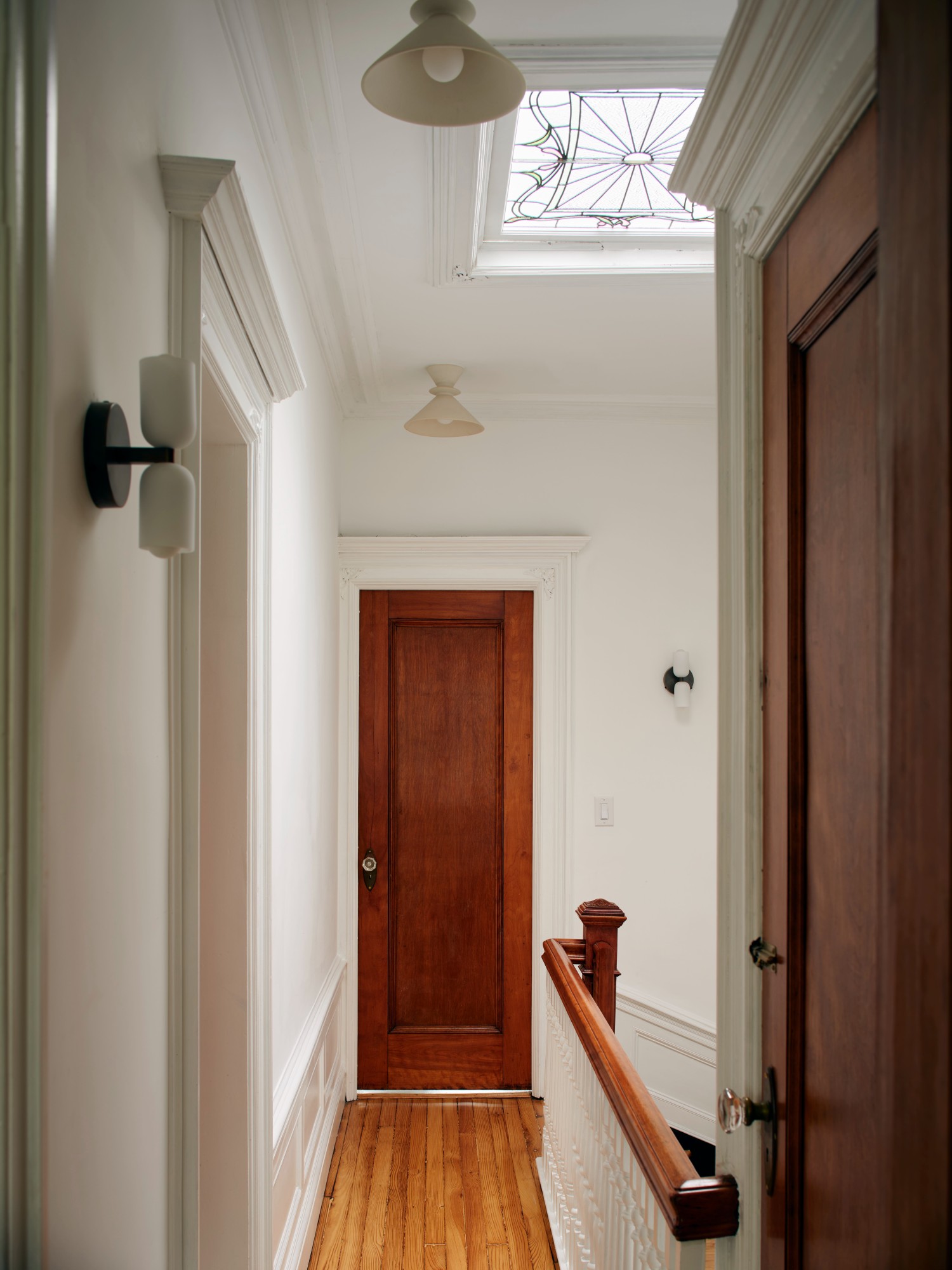
The top floor, with two large bedrooms, is dedicated to the homeowners’ kids. The original wood floor, doors, and stained glass were all retained. Wall sconces came from Brooklyn-based In Common and ceiling lights from Cedar & Moss.
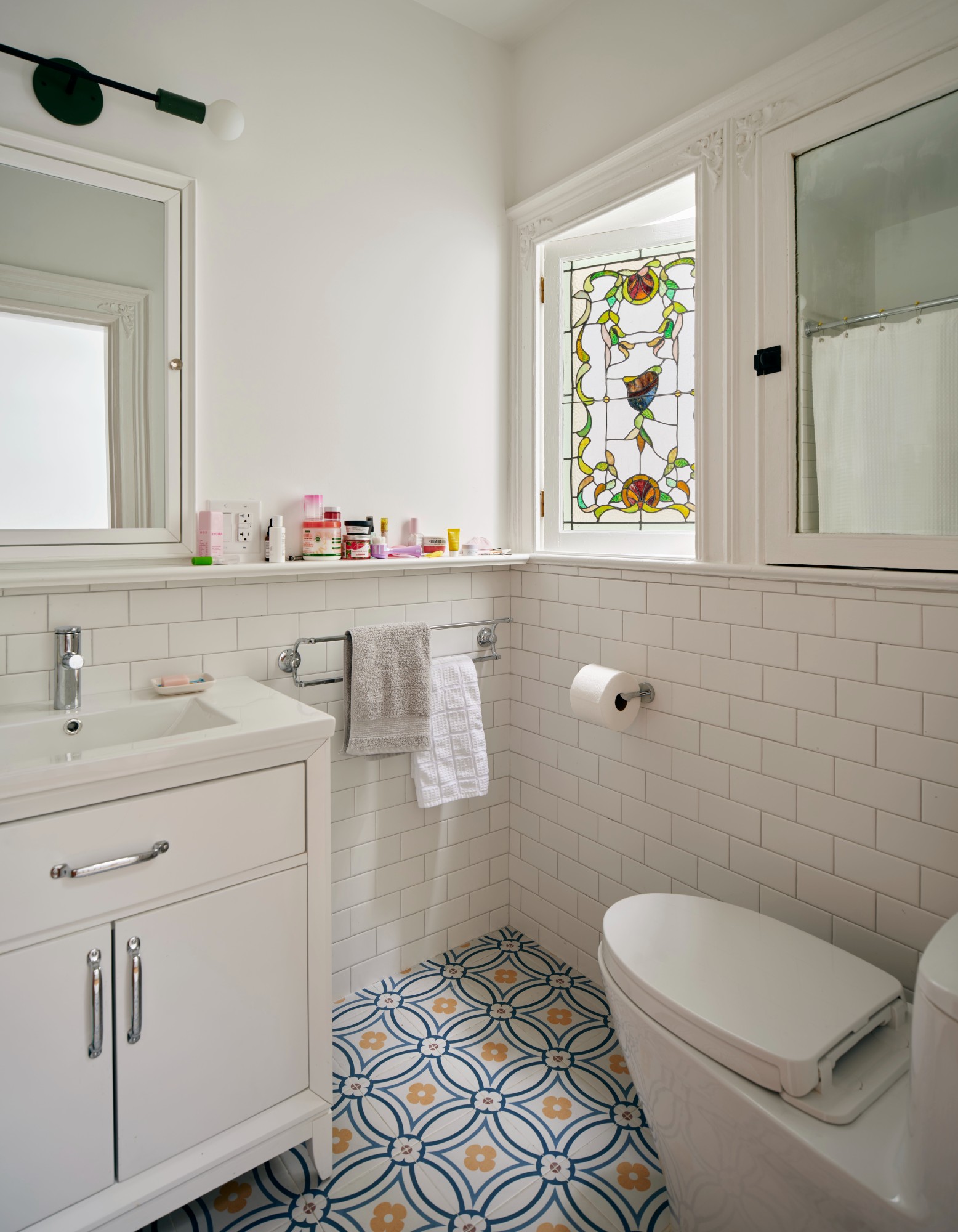
In the kids’ bath, Jacoby said, “We changed all the finishes but kept the footprint pretty similar” to what was there before.
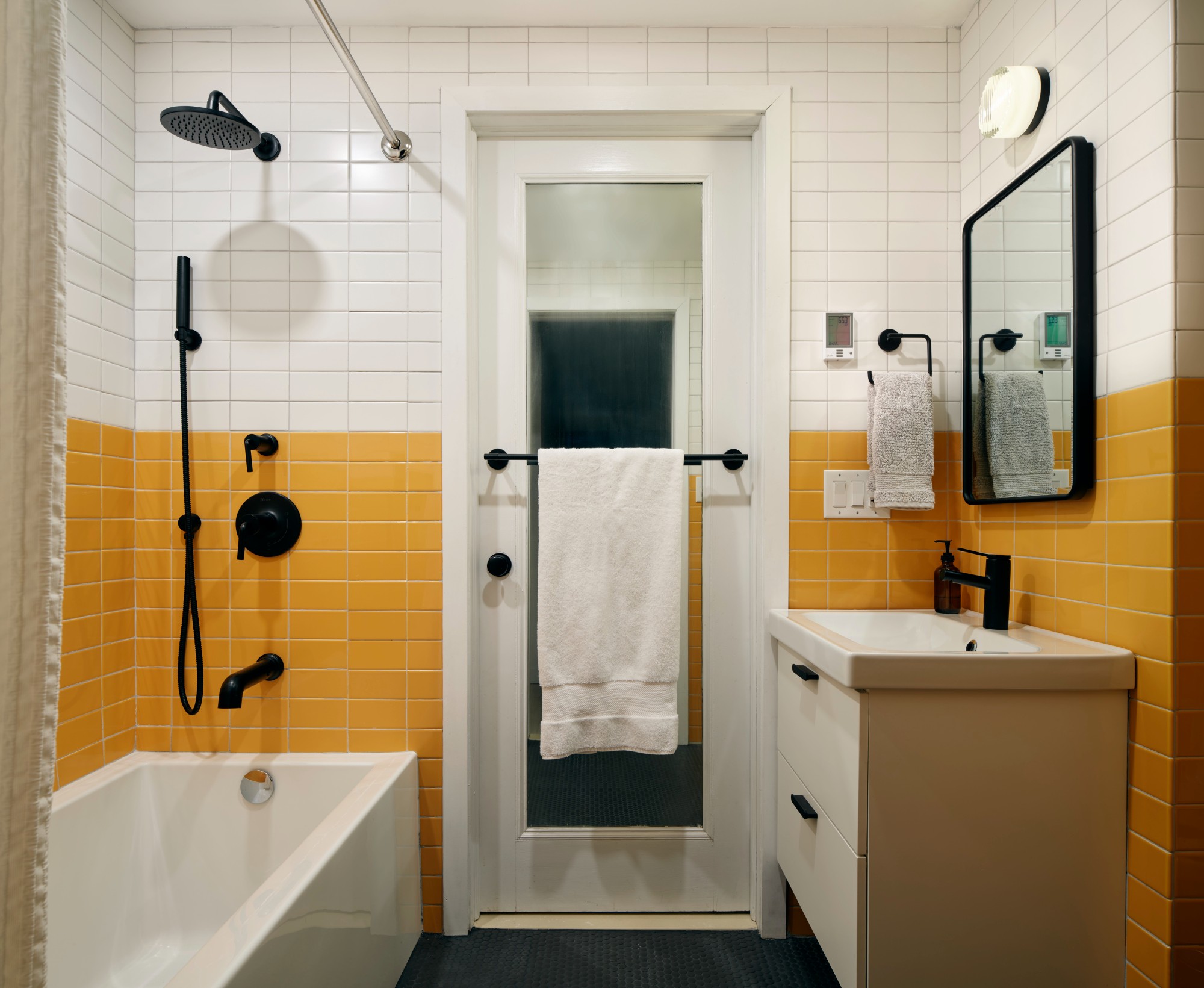
The garden floor has a guest room, home office, storage, and a new full bath clad in yellow and white Daltile subway tile. An Ikea vanity and black Kohler faucets are stylish but cost-conscious choices.
[Photos by Ty Cole]
The Insider is Brownstoner’s weekly in-depth look at a notable interior design/renovation project, by design journalist Cara Greenberg. Find it here every Thursday morning.
Related Stories
- The Insider: Windows, Stair Distinguish Strikingly Modern Gowanus Reno
- The Insider: Prospect Heights Townhouse Reno Saves Woodwork, Opens Narrow Parlor Floor
- The Insider: ‘Light Touch’ Reno Updates Park Slope Neo-Grec While Keeping Charming Details
Email tips@brownstoner.com with further comments, questions or tips. Follow Brownstoner on Twitter and Instagram, and like us on Facebook.



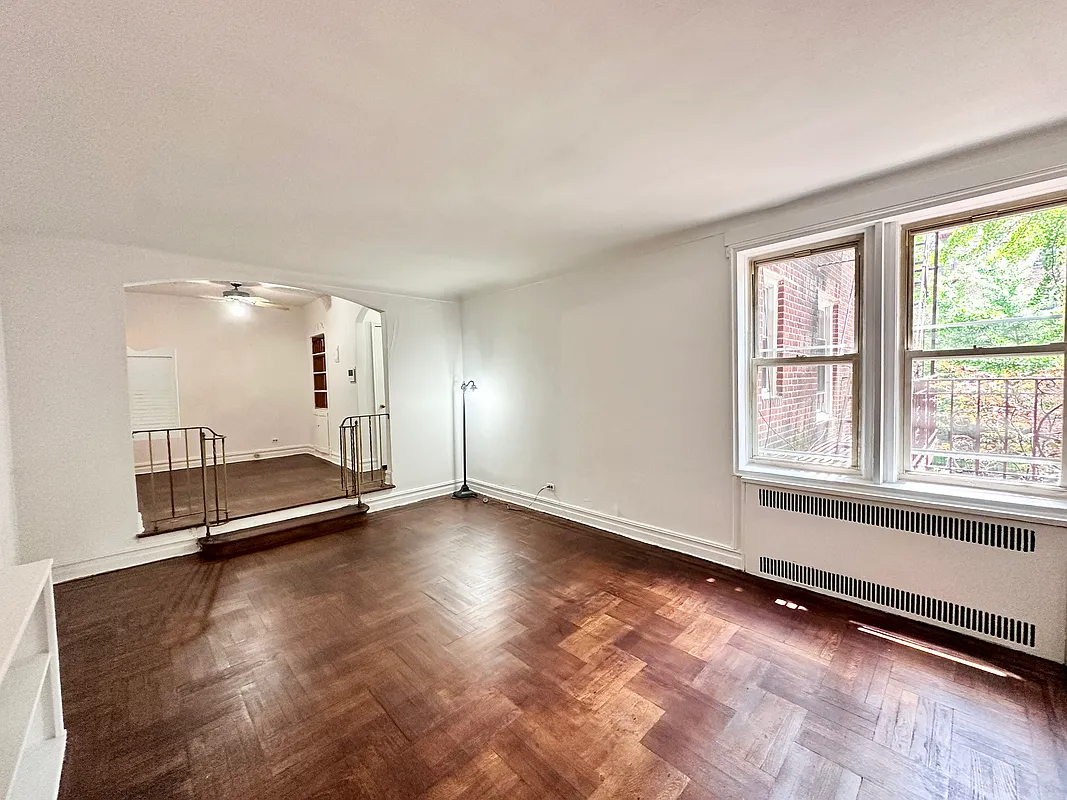
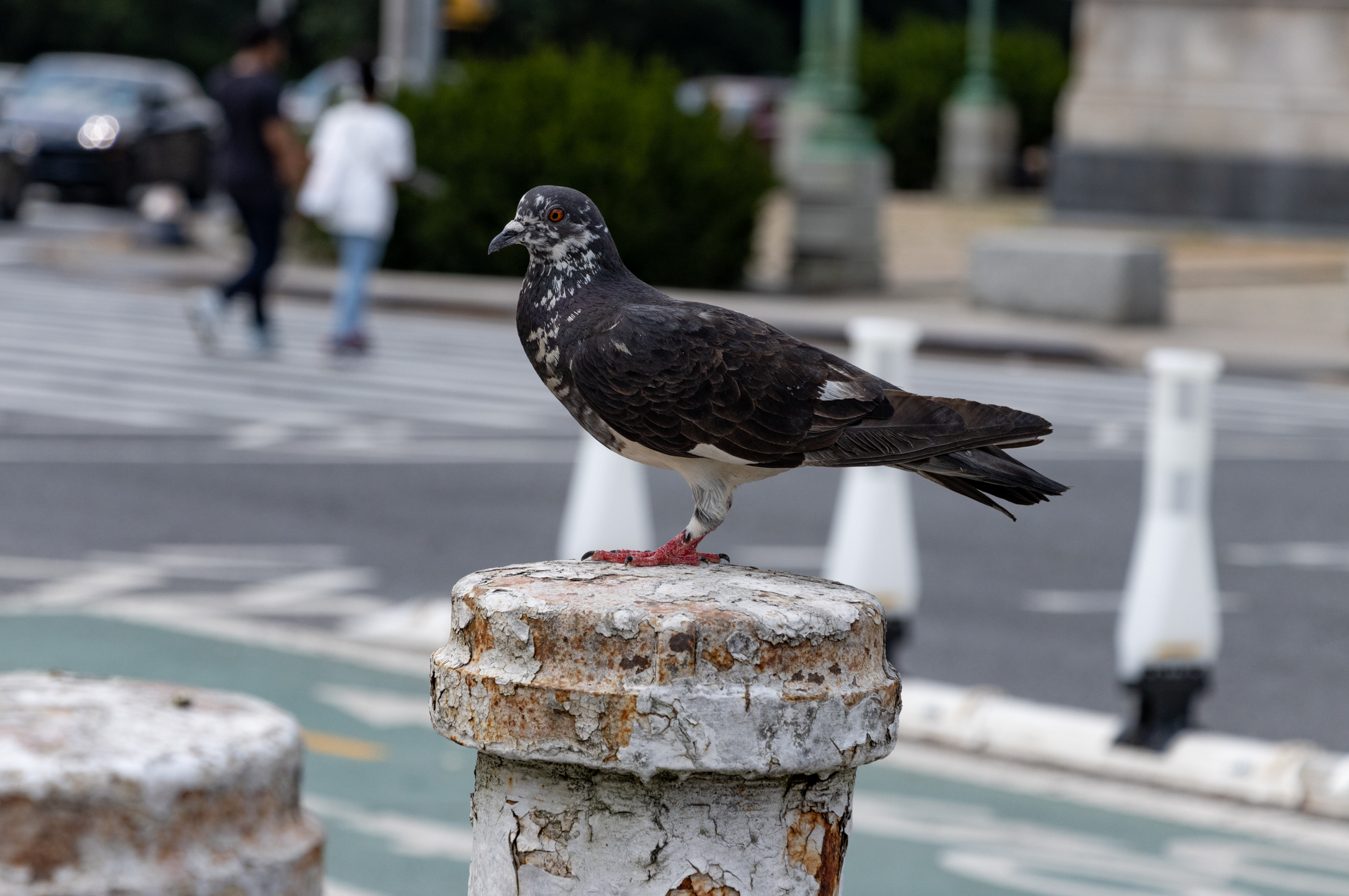
What's Your Take? Leave a Comment