The Insider: Dumbo Family Boosts Space by Joining Two Loftlike Apartments
A cherished terrace big enough for dinner parties spurred a growing family to expand their existing condo rather than move.

Photo by Devon Banks
Got a project to propose for The Insider? Contact Cara at caramia447 [at] gmail [dot] com
When a family of four was about to become five, though their two-bedroom condo no longer felt adequate, they were reluctant to abandon it. “It featured an unusually large private outdoor terrace that was too good to leave behind,” said architect Leah Solk, who established Gowanus-based Solk Architecture, a full-service architecture and design firm, in 2019.
During her first conversations with the client, Solk floated the idea of moving. “If you can find a three-bedroom you love for the same price it would cost to do a big gut renovation, you should move there,” she told them. “They were like, ‘No, we love this outdoor space, it’s so rare.'” They especially enjoyed hosting huge dinner parties there.
As luck would have it, Solk’s clients were able to buy the adjacent one-bedroom unit, which also had a private terrace. That changed the equation. “What’s unique about these apartments is that they’re on the second floor of the building, with a parking garage below.” The garage roof is shared by all the second floor units on that side of the building. Combining the two units gave Solk’s clients a whopping 2,000 square feet of outdoor space, about the same size as the interior footage. “Which is why they decided to undergo the whole process,” Solk said.
Solk rethought the layout of the enlarged space, keeping the original living room where it was, but vastly increasing its size and the amount of light entering the space by folding in what used to be the children’s bedroom in the original apartment. She re-did the original apartment’s kitchen in its entirety and revamped all the baths. “Obviously we couldn’t move the entry door,” she said, but she incorporated a former bathroom into an enlarged entry hall with a mudroom. The three children have their own wing in the former one-bedroom; the primary bedroom is behind the living/dining room in the original space.
While the building was only 15 years old and its loftlike apartments nicely appointed, the cabinetry and appliances showed wear and needed updating. “We had an opportunity to brighten and warm it up with new finishes and create an enhanced connection to the outdoor space,” Solk said. “Every finish and surface is totally new, including the flooring.”
Solk’s firm also masterminded the interior design, with input from the clients. Blue and green, from soft pastels to rich jewel tones, play off a palette of bleached white oak for the engineered wide-plank floors and extensive custom millwork.
Solk commissioned a 12-foot-long table for the dining area (top photo), and a bench to match, from furniture maker Jeane Therrien of Galerie Jeane in Gowanus. “It’s one of those special things that will be passed down to the children,” the architect said. She had a light fixture custom fabricated by Allied Maker in bleached white oak for over the table, as well as a dimmable linear brass LED light that runs the length of the dining room. “You can put art anywhere and it will be nicely lit, and it’s mood lighting as well.”
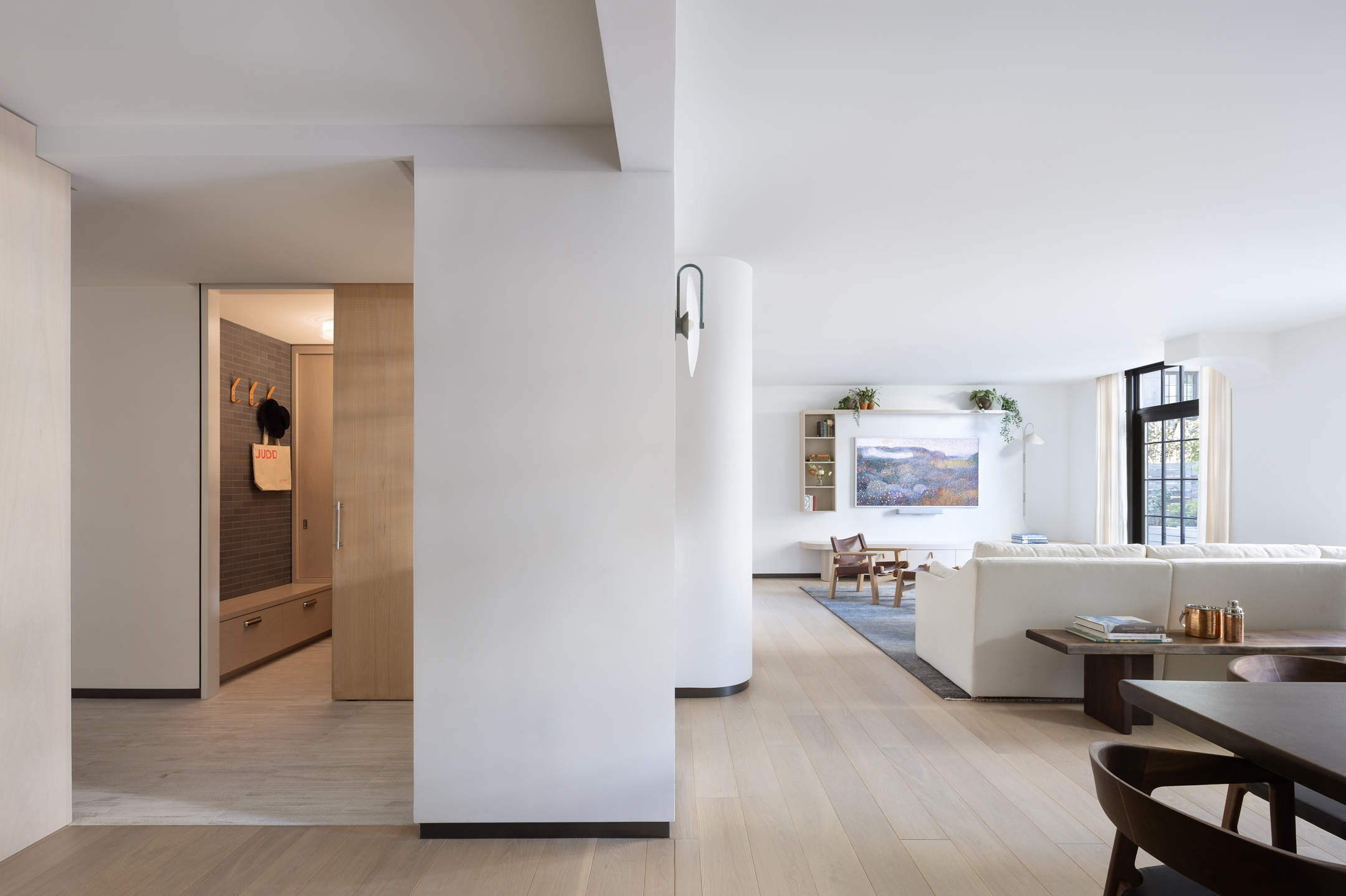
The apartment’s entry is to the left of the mudroom, down the tiled hallway. “You can put wet coats, strollers, and bikes in there and close the sliding door,” Solk said. “Those are the realities of life with kids in New York City.”
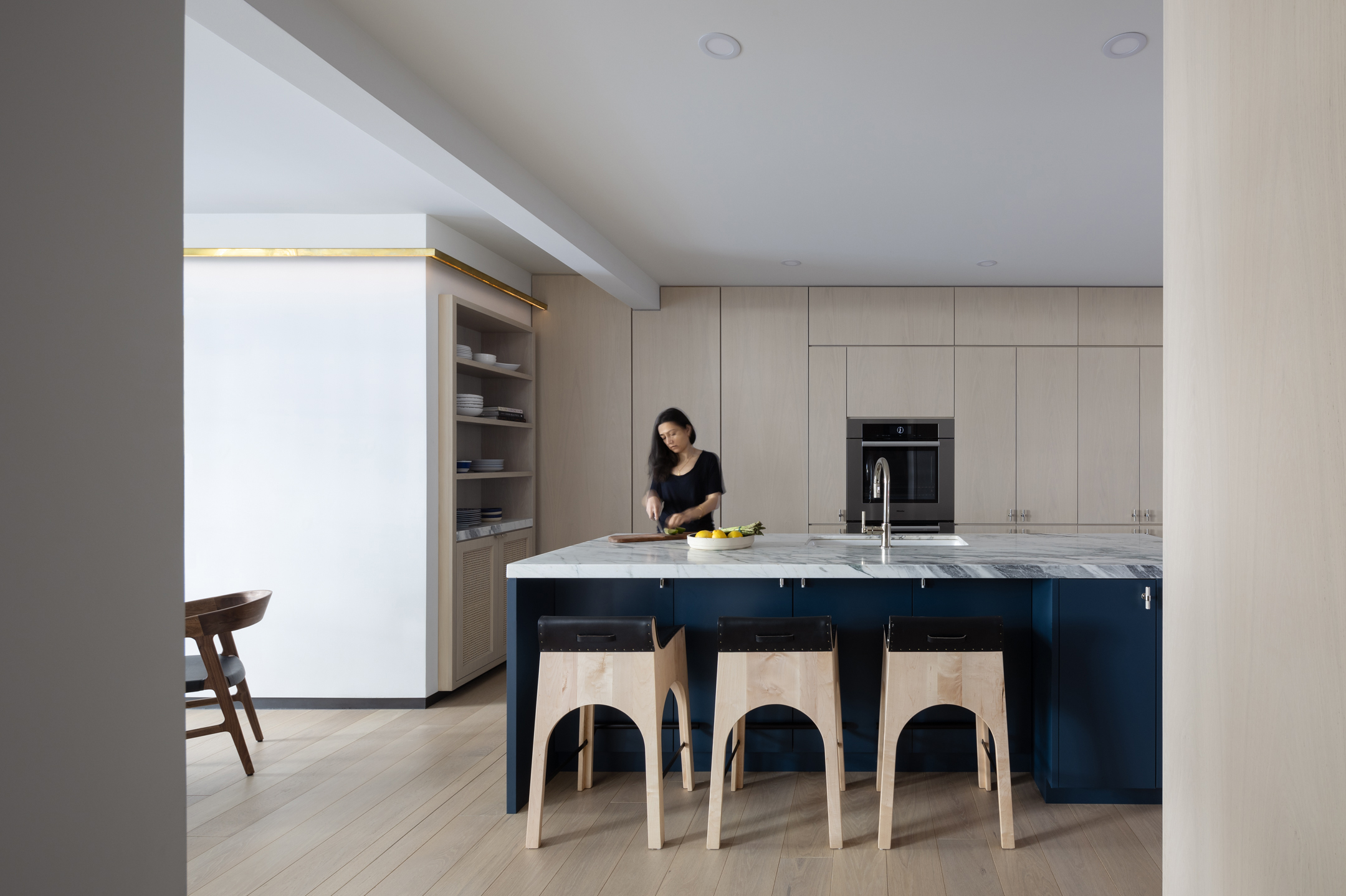
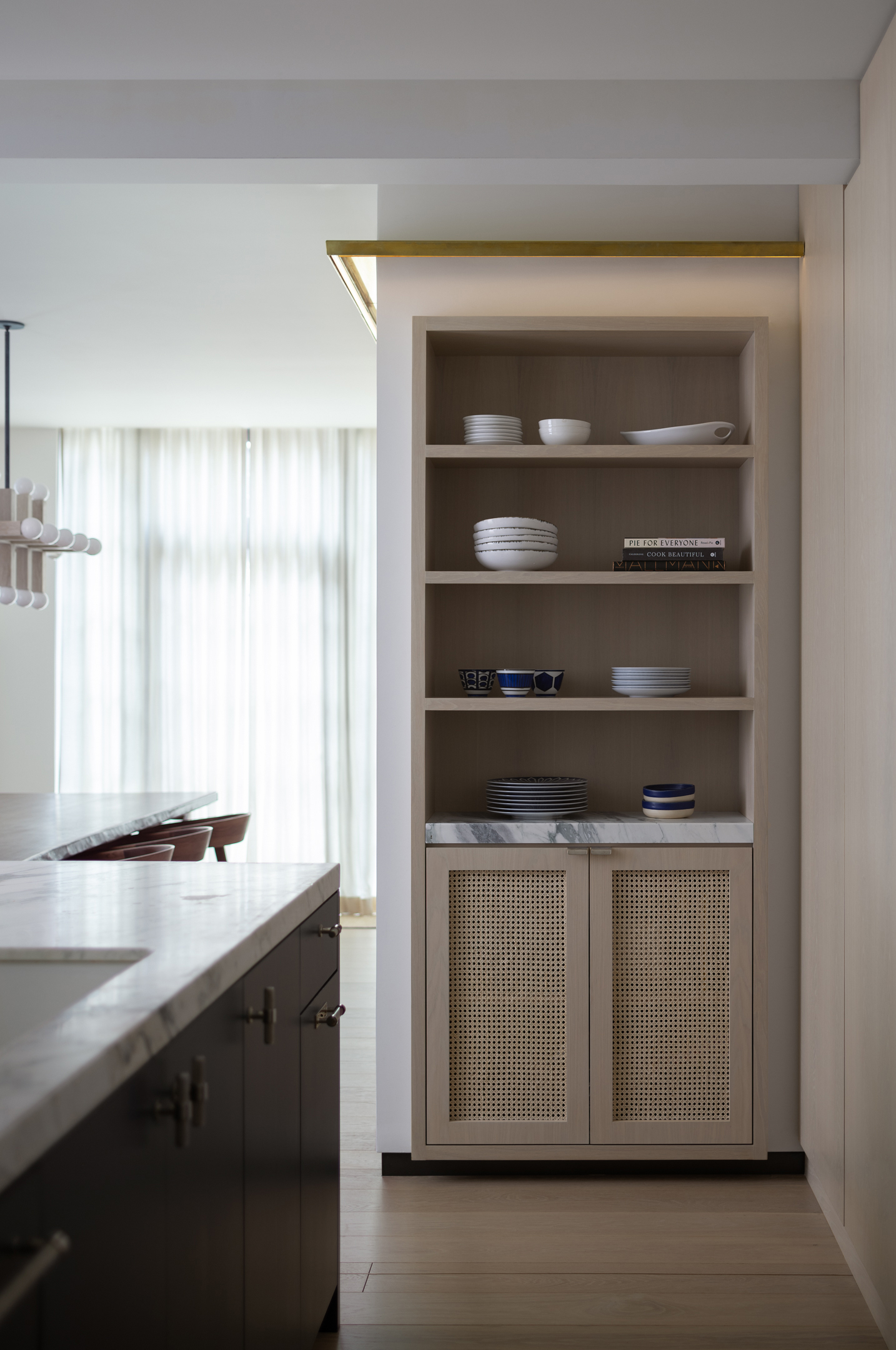

Both apartments had small galley kitchens. Solk eliminated the one in the smaller apartment and expanded the other. “We didn’t move the kitchen location, but greatly increased its size in the direction of the windows, so the kitchen is better connected to natural light.” She moved the sink to a new center island. “Usually you can’t do that” in a multi-unit building because there’s no access to waste lines, Solk said, “but because there’s a parking garage below, the building allowed it, and we had the flexibility to change the footprint.”
Stained white oak cabinetry reads as soft beige. The island is painted “so it could be its own object,” Solk said, with counters of Calacatta turquoise marble.
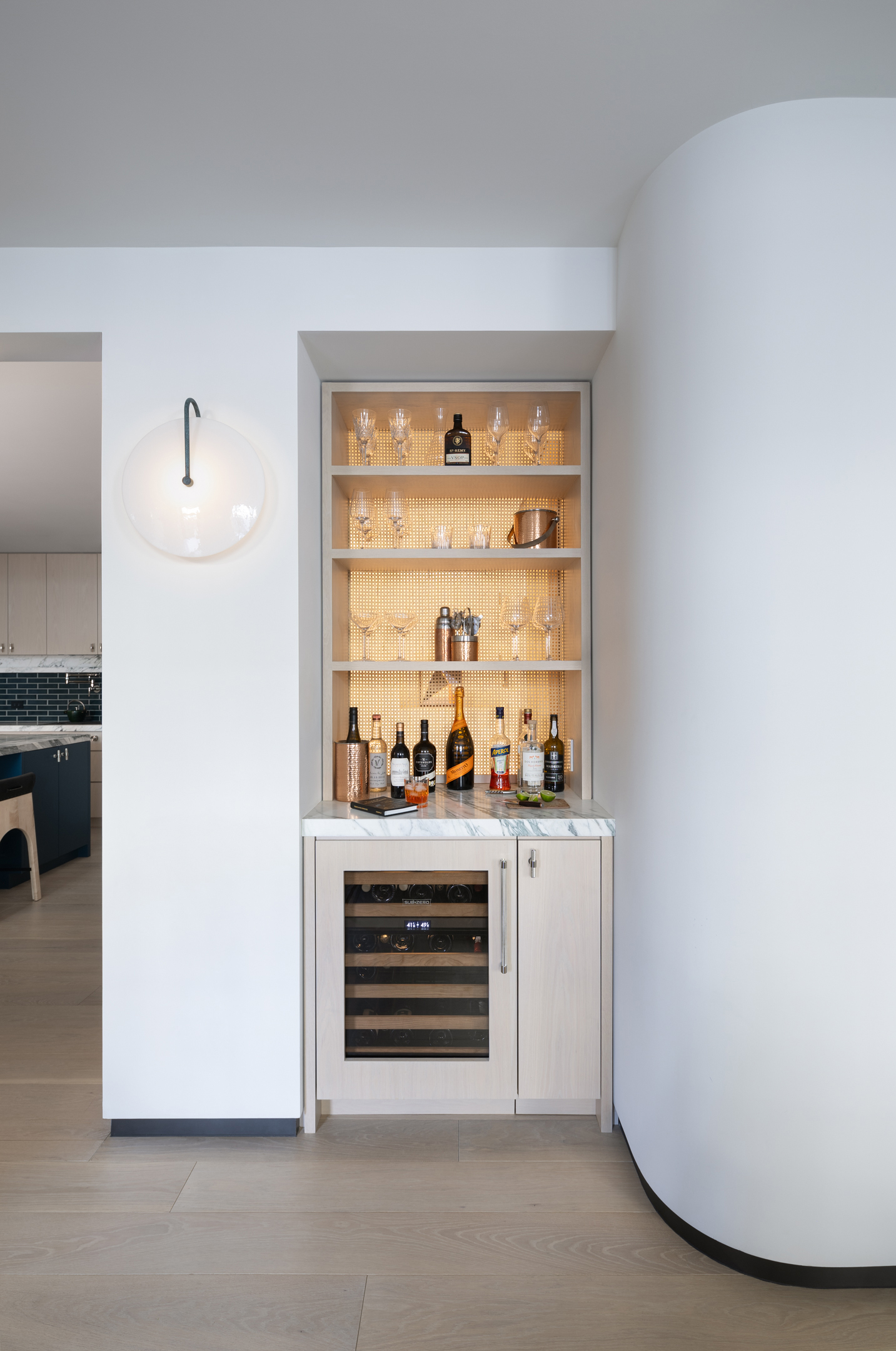
A “very useful” dry bar for those who entertain, or a tea/coffee station, is a must in all Solk’s kitchens. The back of this one is woven cane, creating a dotted shadow pattern as it admits light from the living room windows into the entry area.
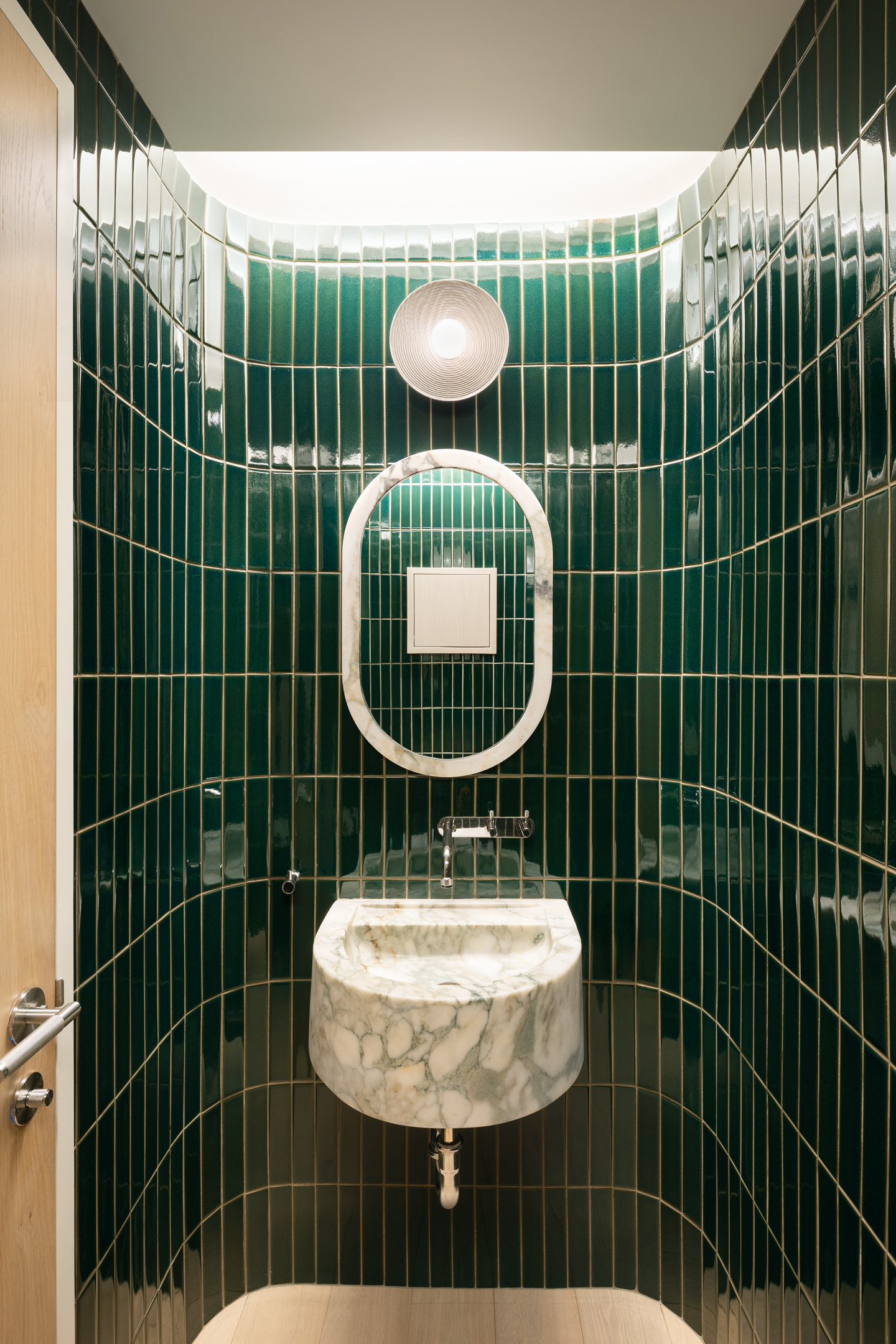
The powder room is tucked behind a curved wall next to the dry bar. Its emerald green ceramic tile from Heath is a dramatic moment in an apartment scheme that’s overall calm and quiet. A cove light tucked into the ceiling washes down the wall; an exhaust fan is hidden up there as well.
The marble sink and mirror were custom made of leftover slabs from the kitchen.

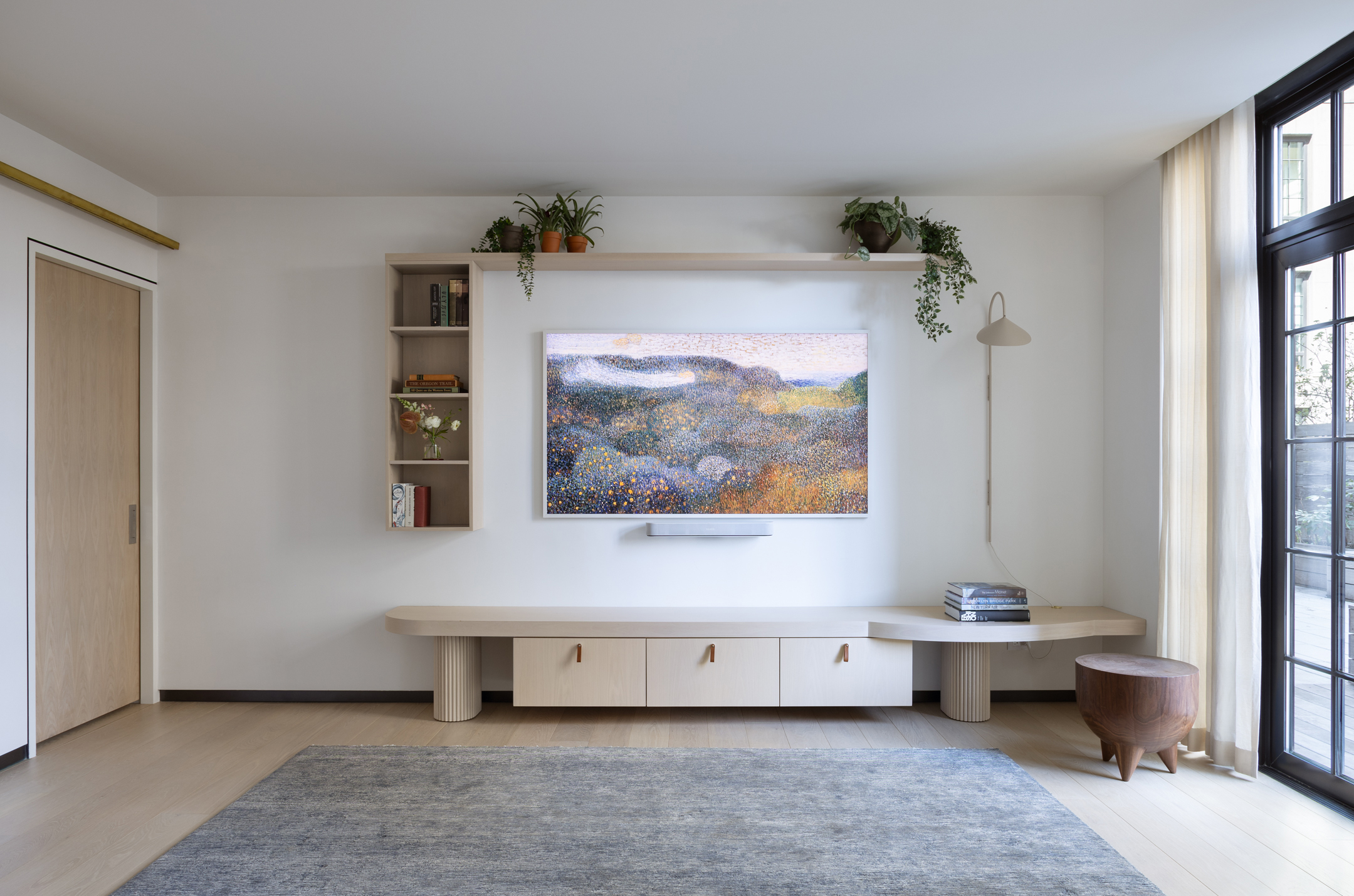
Among the living room’s spare furnishings are an extra-deep sofa from Restoration Hardware, a custom millwork bench down the end of the space, and an art TV. A play space measuring 17 square feet was created for the little ones.

Solk moved the entrance to the primary suite to behind the dining area, and carved out a walk-through home office.

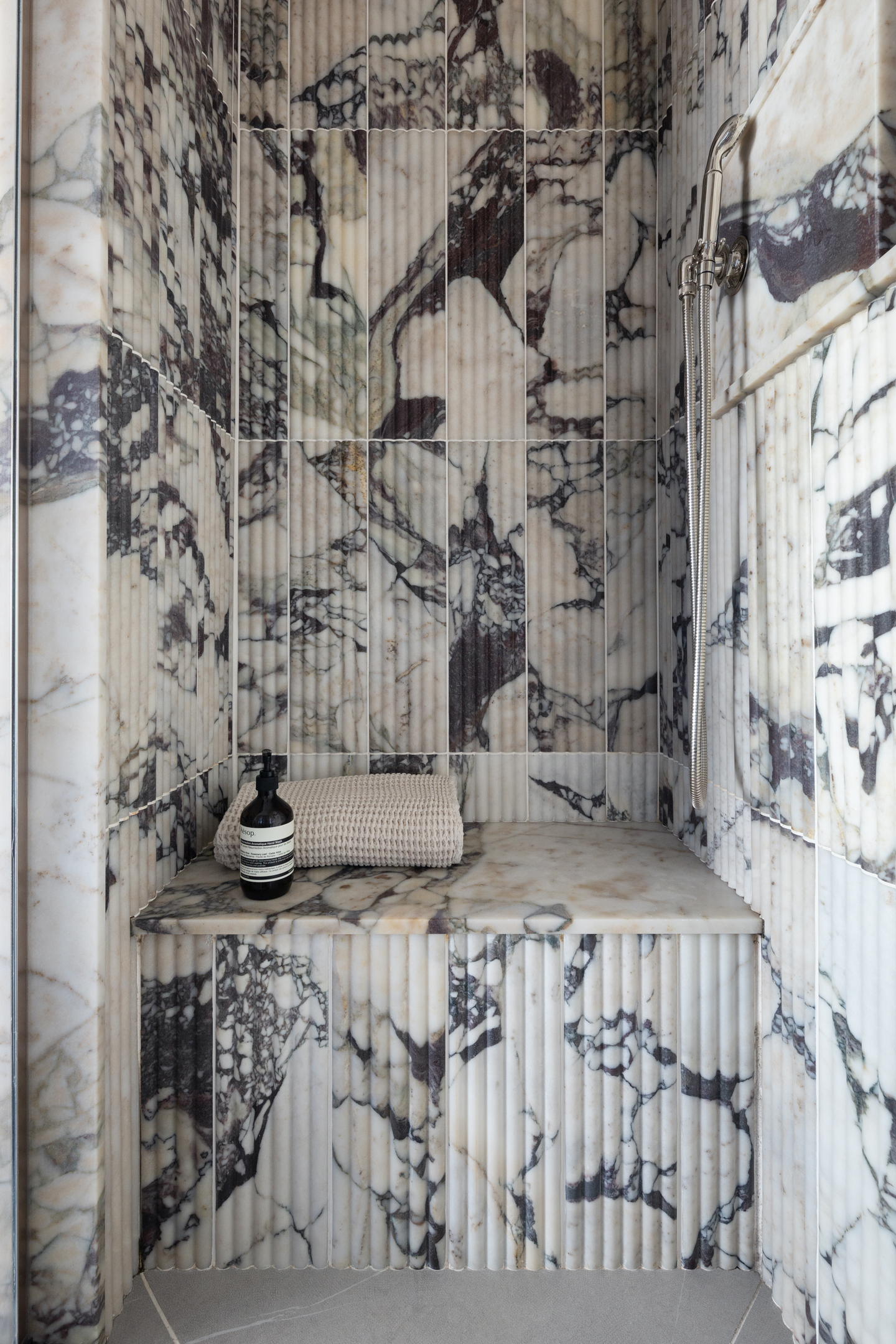
Calacatta Viola marble with pronounced burgundy veining makes a showstopping shower and sink for the en suite primary bath, the slabs carefully balanced for visual impact.
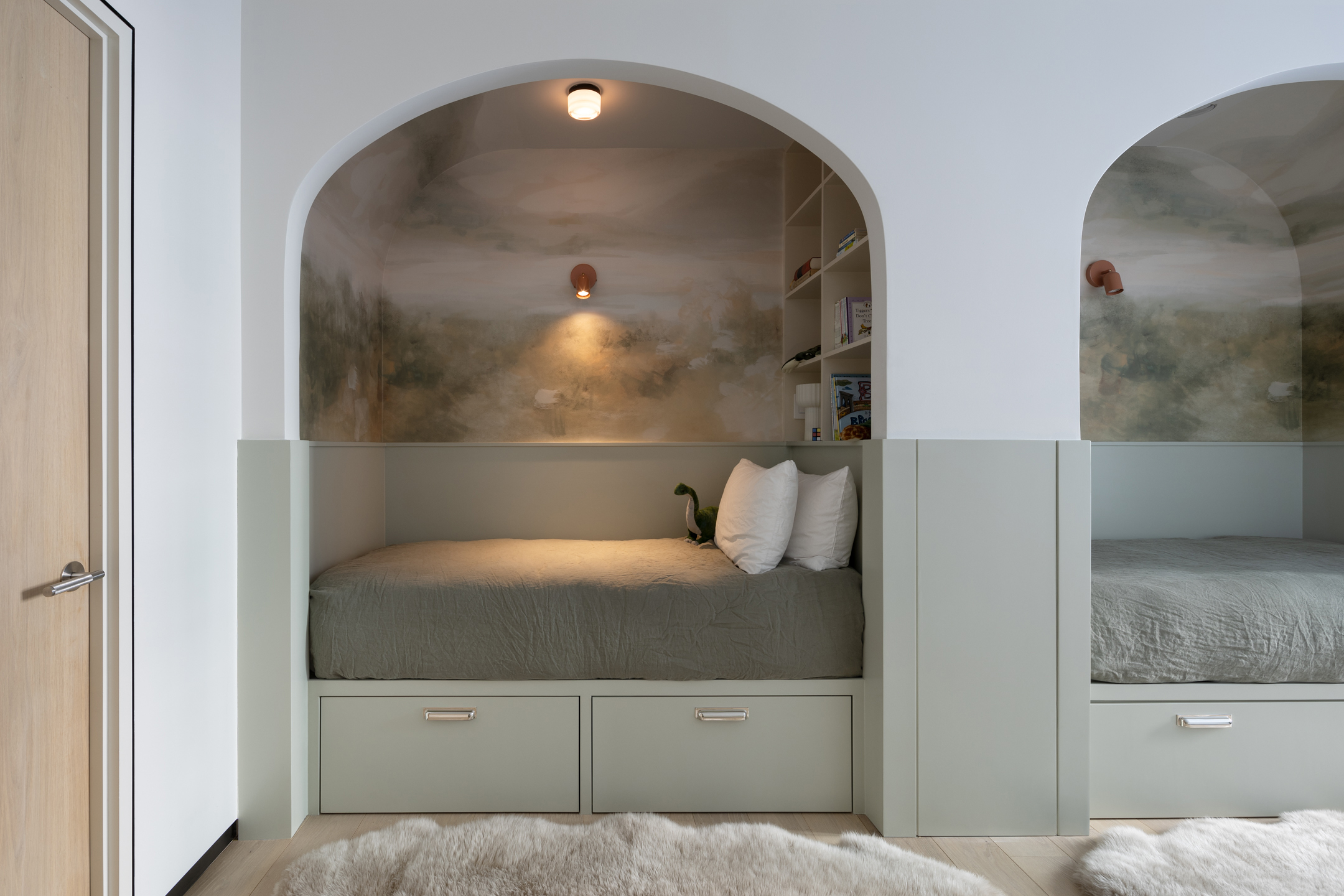
The children’s wing, with two bedrooms, a bath, and a laundry room, is through a door at the end of the living room.
The two girls have the larger of the two bedrooms, with very special arched bed niches, lined with mural wallpaper and with storage drawers and a trundle bed beneath. “Because they’re sharing, we wanted to give each her own private space,” Solk said. The millwork is painted a light pistachio color. “The girls just love it. It’s very cozy.”
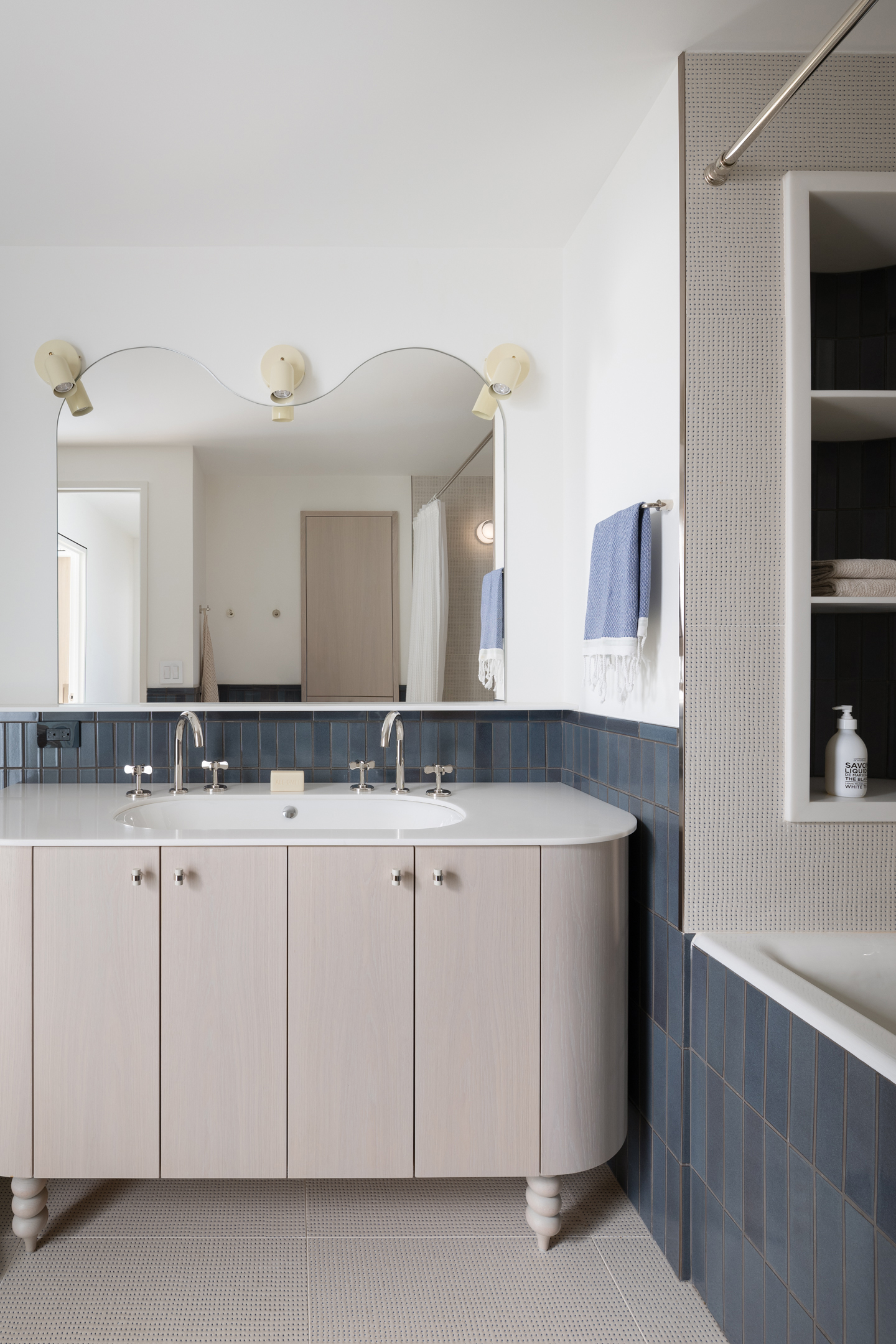
The children’s bath is a “gender neutral space,” Solk said, in colors they can live with for years to come. The capsule-shaped custom vanity has whimsical turned legs and a curvy mirror. “We tried to make it feel fun.” A deep bathtub accommodates all three little ones at the same time.
[Photos by Devon Banks]
The Insider is Brownstoner’s weekly in-depth look at a notable interior design/renovation project, by design journalist Cara Greenberg. Find it here every Thursday morning.
Related Stories
- The Insider: Surgical Moves Brighten, Customize Fort Greene Townhouse
- The Insider: Architect Melds Two Units to Create Expansive Loft for Dumbo Family
- The Insider: New Fireplace, Furnishings, Built-ins Elevate Family’s Dumbo Loft
Email tips@brownstoner.com with further comments, questions or tips. Follow Brownstoner on Twitter and Instagram, and like us on Facebook.


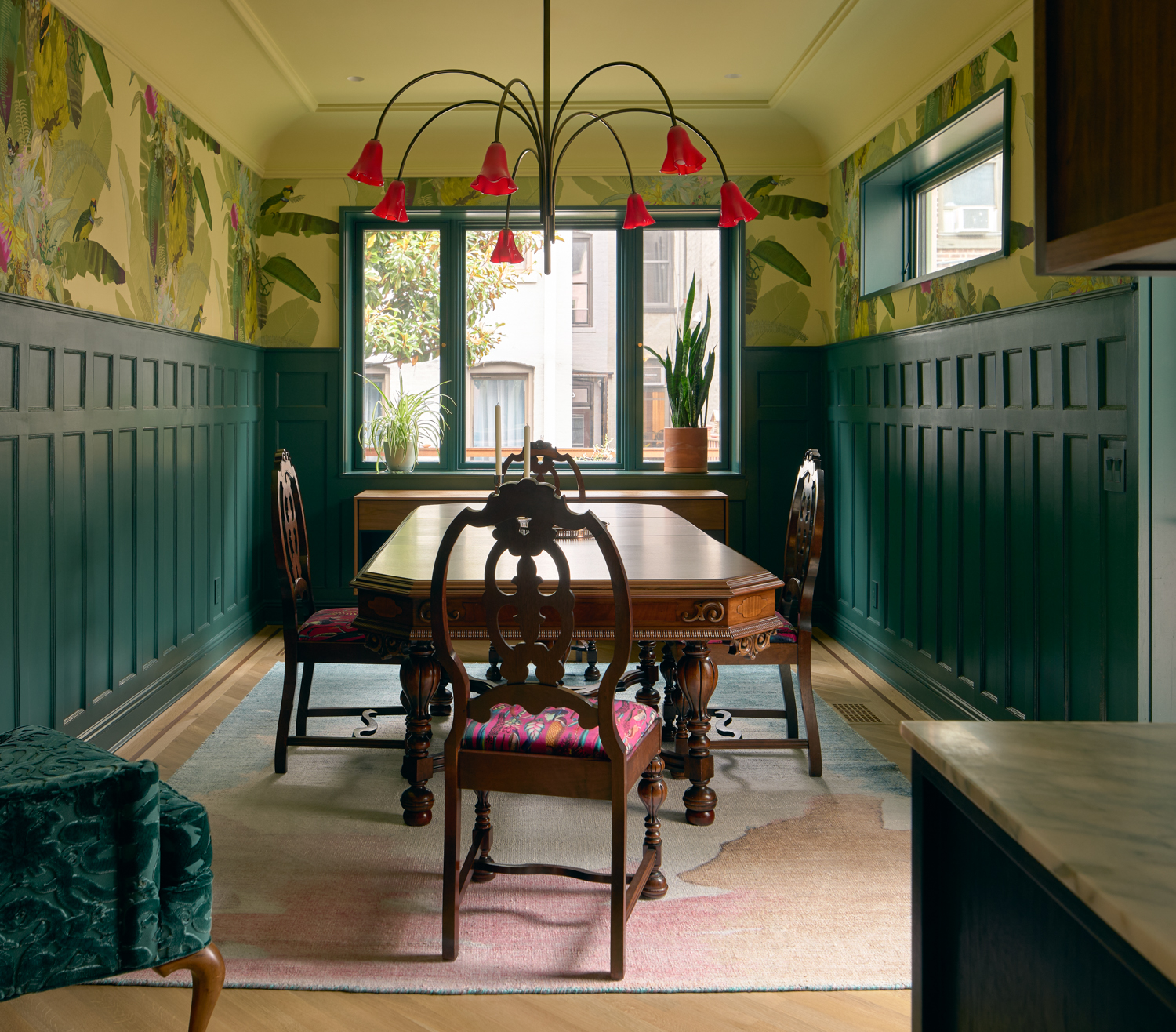
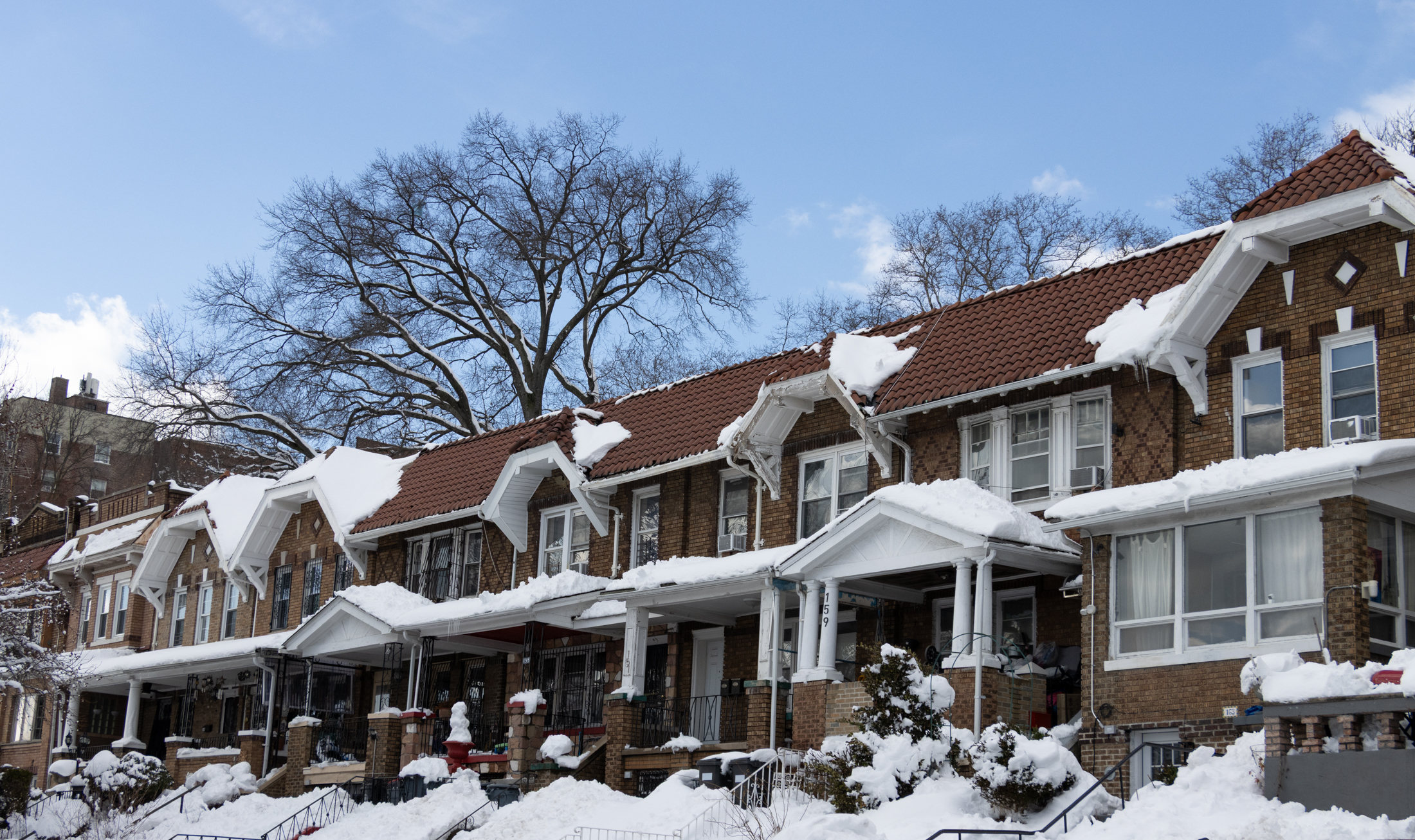
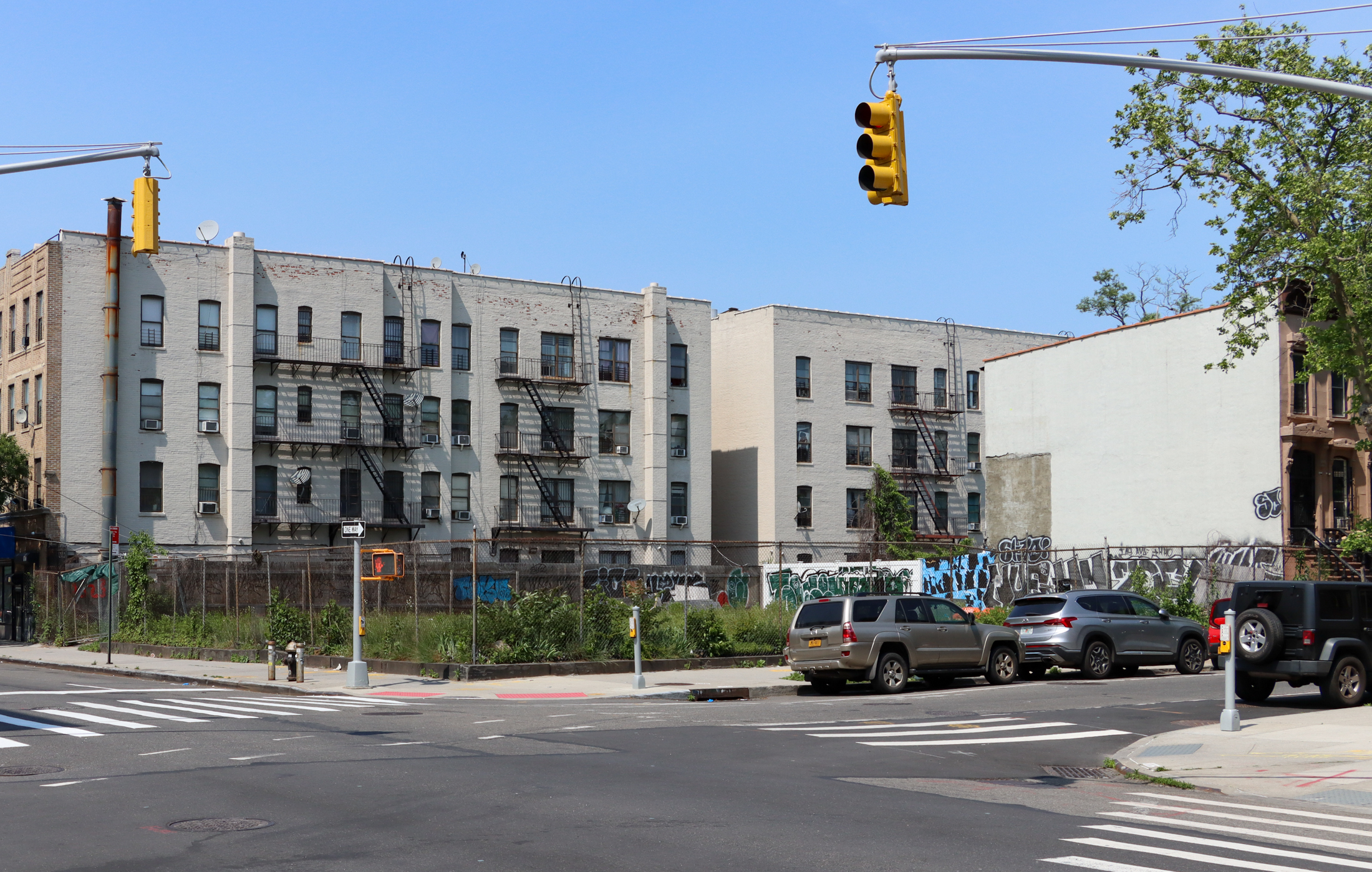
Beautiful apartment, but after all of the comments about the “whopping 2,000 square feet of outdoor space”, why no photos of the terrace?