The Insider: New Fireplace, Furnishings, Built-ins Elevate Family's Dumbo Loft
Designer Michelle Zacks was given a mandate to “lighten and brighten” a formerly dark loft apartment for a young family of four.

Photo by Vincent Dilio
Got a project to propose for The Insider? Contact Cara at caramia447 [at] gmail [dot] com
A couple with two young daughters seized an off-market opportunity to buy an apartment in a building they’d long coveted, an early 20th century former factory in Dumbo with high ceilings, concrete pillars, and big windows that had been converted to living lofts some decades ago.
But the rectangular 1,500-square-foot two-bedroom space, with windows all along one wall, felt ho-hum at best. “It had a dark feeling, with lacquered mahogany floors,” recalled Williamsburg-based designer Michelle Zacks of Michelle Zacks Designs. She was given a mandate to “lighten and brighten everything, make it airy and lofty.”
Zacks, who segued into interiors from an earlier career as a clothing designer, proceeded to do just that. “Sanding and bleaching the floors made a major difference,” the designer said. She also gave the dated stainless-steel-laden kitchen a facelift; added closets; and designed new bookcases, a dining banquette, a concealed desk unit, and other custom millwork to boost function and beef up storage.
Perhaps the boldest stroke was adding a new gas fireplace to a formerly blank wall. “It was a bit of an effort, but worth it,” Zacks said. “It’s one of the major features of the apartment.”
New tile work, hardware, lighting, and paint updated the space. Zacks also spec’d custom plaster wall finishes by Brooklyn-based Kamp Studios for the new fireplace wall and the primary bedroom, and helped her clients select furnishings, art, and accessories both new and vintage.
The wall of bookcases and long bench seat under the windows, designed to cover exposed radiator vents, were custom crafted of ash wood.
A commodious sectional sofa with linen-blend upholstery from ABC Home anchors the living room. The coffee table came from Fort Standard, a Brooklyn maker; the leather side chair and Moroccan rug were found on 1stDibs.
The fireplace wall, with a discreet TV screen above, was transformational, creating a focal point and literal warmth where none existed before.
A luxurious channeled leather banquette defines the dining area, which also has an abundance of new millwork storage.
A table by Friends & Founders, chairs from Design Within Reach, and a statement chandelier from Restoration Hardware were purchased new, along with photographs of Death Valley by Jordan Sullivan from Uprise Art, an online resource.
The new marble tile on the kitchen backsplash reflects light from the windows across the main living space. Zacks added two extra cabinets flanking the stove hood and floating shelves to match, as well as new brass hardware and pendant lighting from Rejuvenation.
“The countertop was existing; we refinished and repainted everything else,” she said.
In the primary bedroom, a Saarinen Womb chair found on Craigslist, newly upholstered in shearling, is the girls’ favorite spot to curl up.
Before photos, below, make clear the extent of the transformation.
[Photos by Vincent Dilio except “before” images]
The Insider is Brownstoner’s weekly in-depth look at a notable interior design/renovation project, by design journalist Cara Greenberg. Find it here every Thursday morning.
Related Stories
- The Insider: Dumbo Loft Space Fulfills Promise as Bright, Inviting Home for Modern Family
- The Insider: Open-Plan Dumbo Loft Gets Organized With Breezy Charm and Urban Glam
- The Insider: Design Team Brings Warmth, Function, Industrial Chic to Young Family’s Dumbo Loft
Email tips@brownstoner.com with further comments, questions or tips. Follow Brownstoner on Twitter and Instagram, and like us on Facebook.


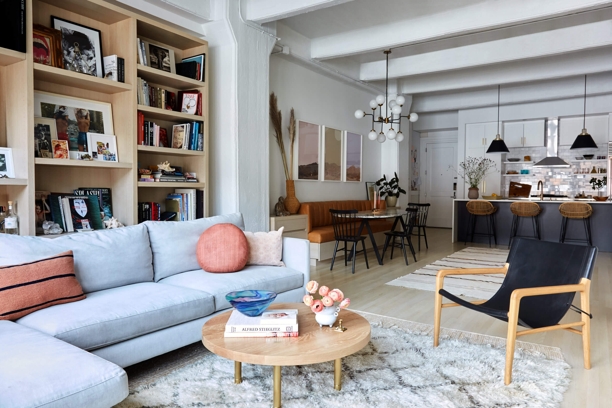
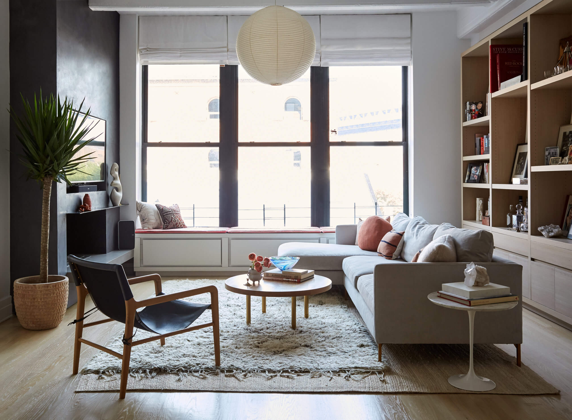
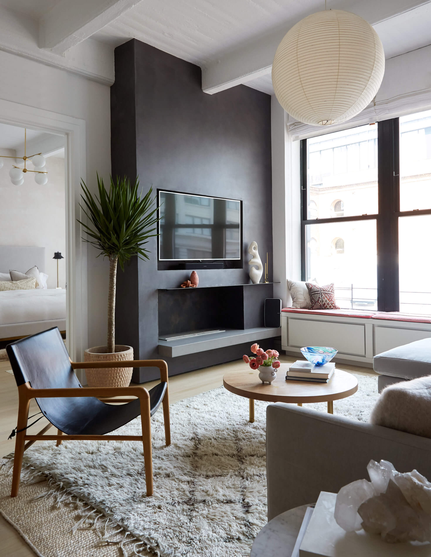
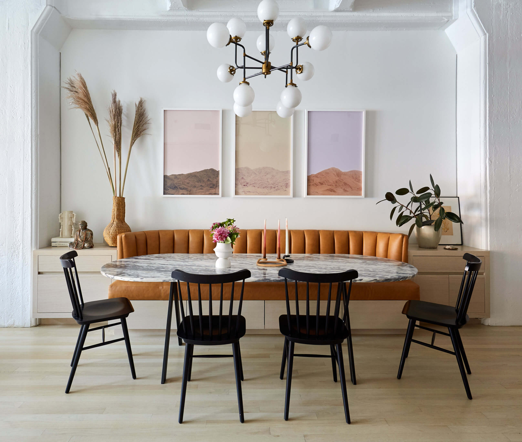
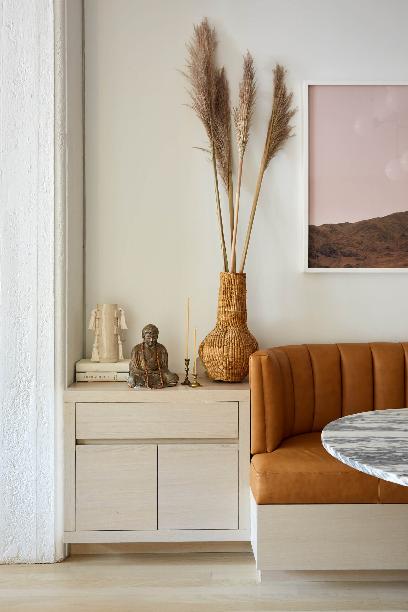
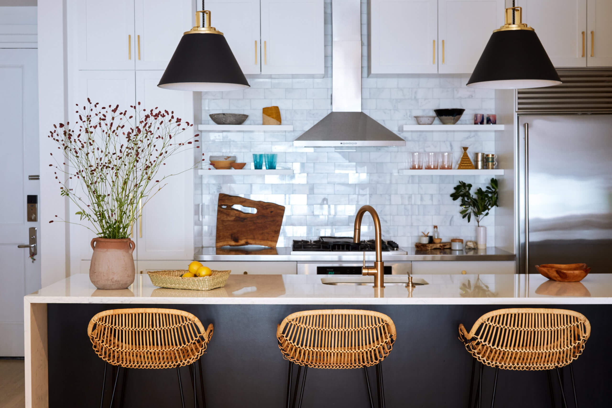
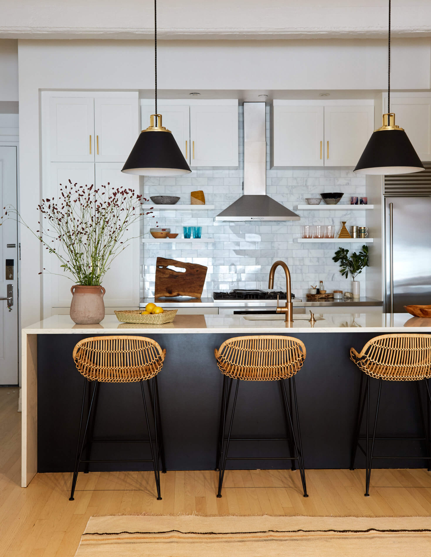
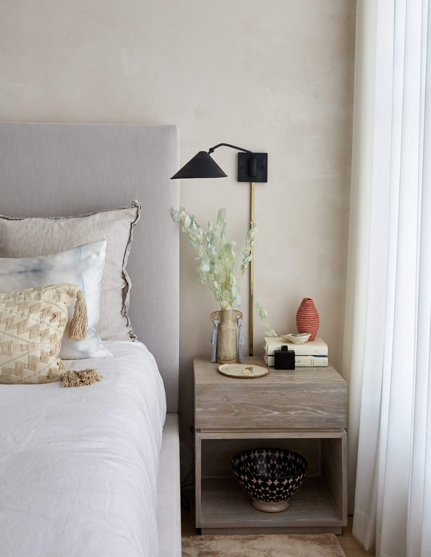
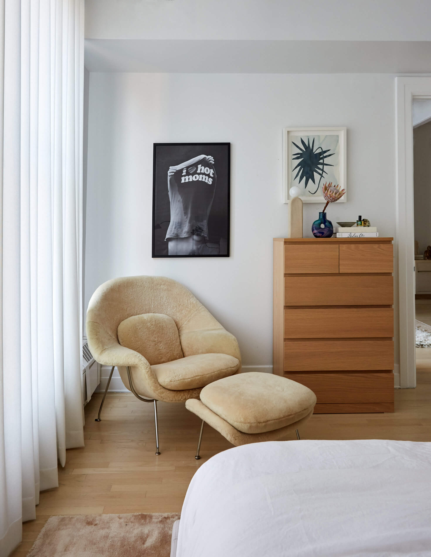
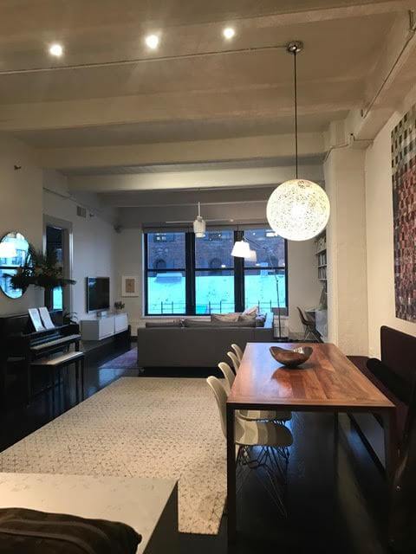
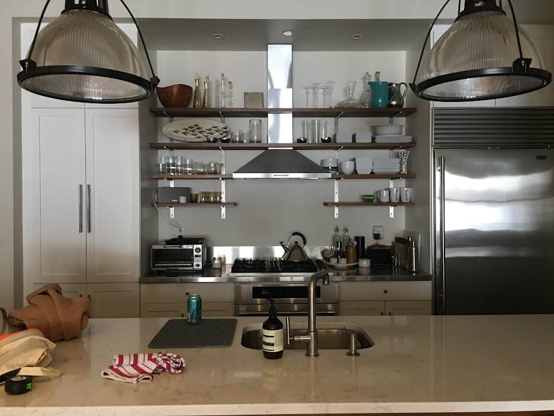
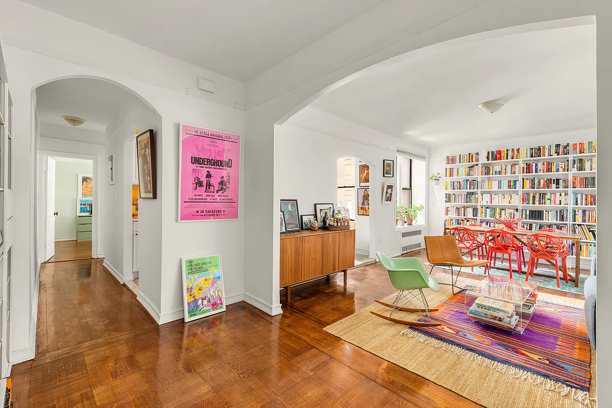
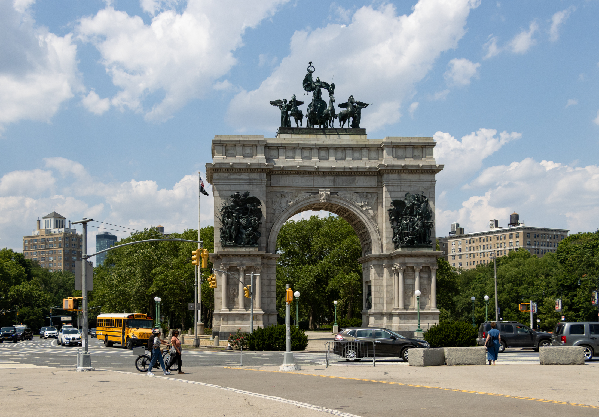
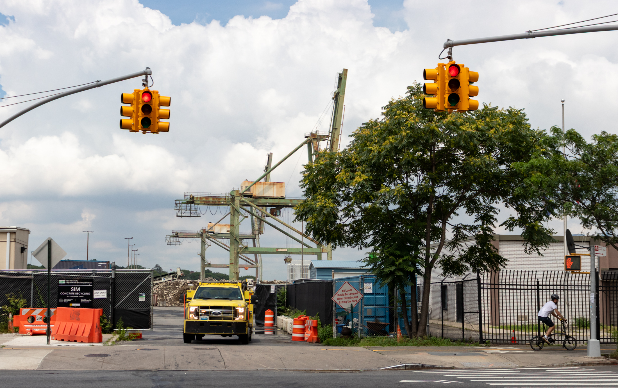
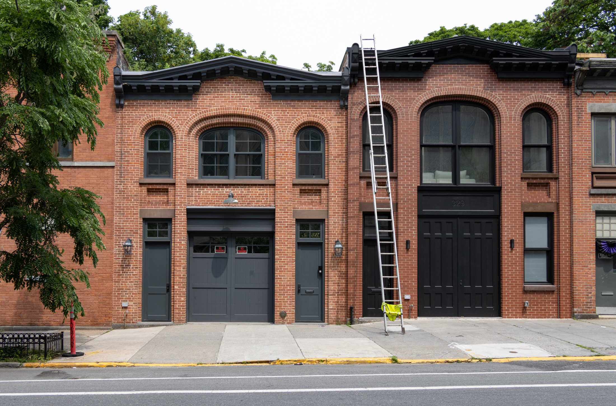
What's Your Take? Leave a Comment