The Insider: Ditmas Park Charmer Gets Gentle Reno With Scandinavian Touch
Have you ever wondered why Ditmas Park’s coolest places (Sycamore, a hybrid flower shop/whiskey bar; the urban-rustic restaurant Farm on Adderley; tiny Mimi’s Hummus; and The Castello Plan, a cozy wine bar), all clustered on Cortelyou Road, are so beautifully and unusually designed? It’s because architect Ole Sondresen masterminded them all, making his trademark creative use…

Have you ever wondered why Ditmas Park’s coolest places (Sycamore, a hybrid flower shop/whiskey bar; the urban-rustic restaurant Farm on Adderley; tiny Mimi’s Hummus; and The Castello Plan, a cozy wine bar), all clustered on Cortelyou Road, are so beautifully and unusually designed?
It’s because architect Ole Sondresen masterminded them all, making his trademark creative use of uncommon materials (he’s been known to use recycled denim jeans for insulation).
So it was almost a given that the owners of a nearby freestanding circa-1910 house with a gabled roof, badly in need of an update, called on Sondresen when they were ready to renovate.
The little house, 2,000 square feet over three floors, was a relatively modest job for the Norwegian-born architect, whose Soho office has, in recent years, attracted ever more high-profile commercial projects, including Kickstarter’s 29,000-square-foot Greenpoint headquarters, and from-the-ground-up residences on Long Island and in the Hudson Valley.
His mandate in Ditmas Park? “To breathe new life into a tired old house, and to save and repair as much as possible” of the original detail, the architect said, notably the parquet floors and a coffered ceiling on the ground floor.”
“Often, renovations become a gut, and an old house becomes a ‘new’ house,” Sondresen said. “That was not the case here. The bones of the house were good.” Only the kitchen and master bath are entirely new.
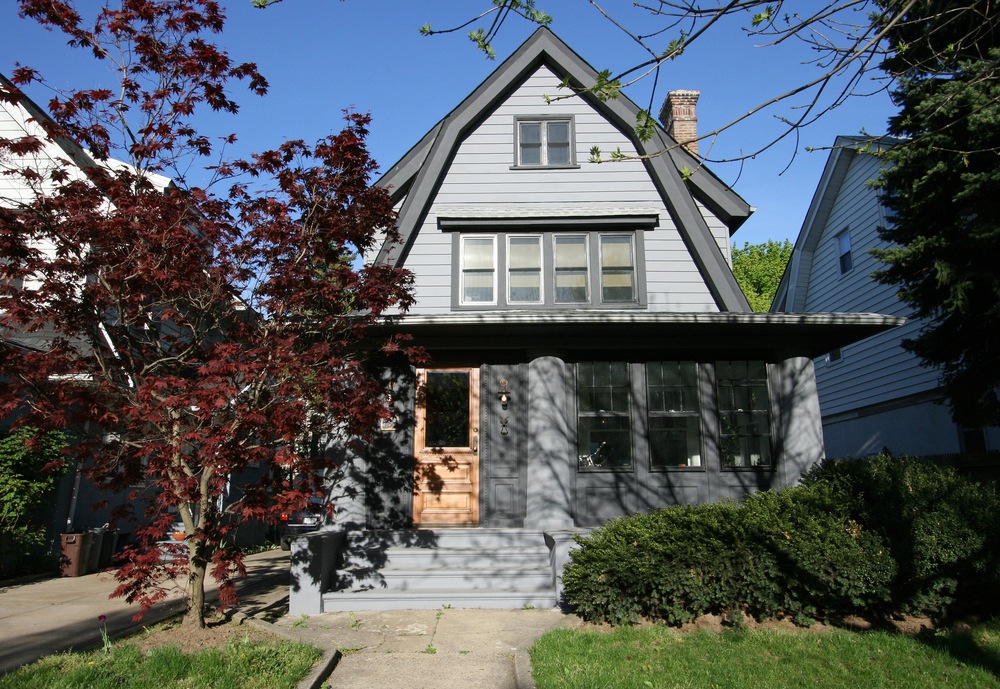
Two full-spectrum grays were chosen for the exterior, to complement the nearby greenery.
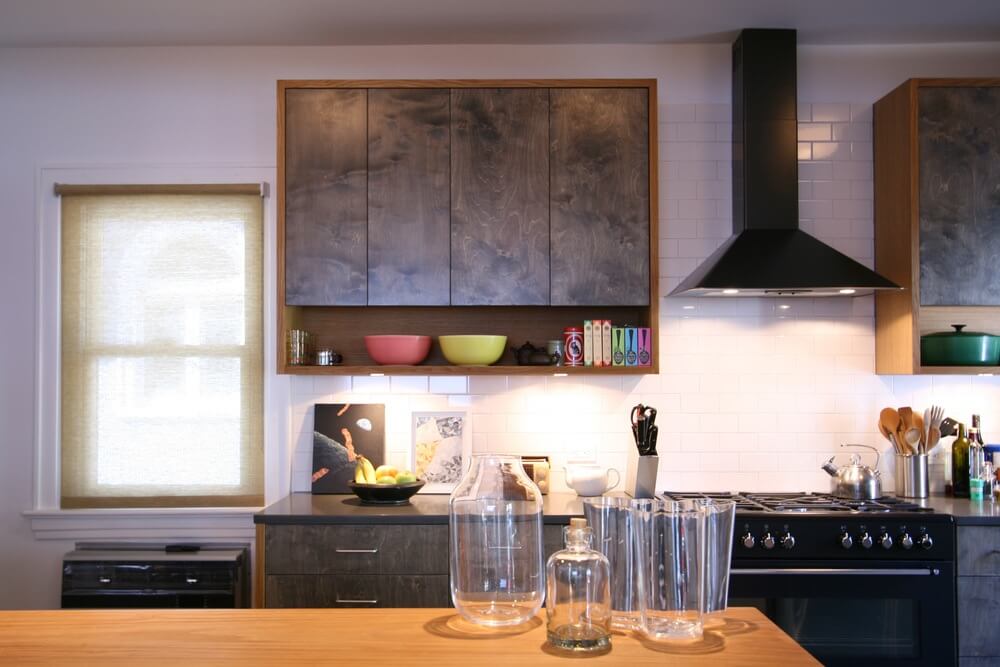
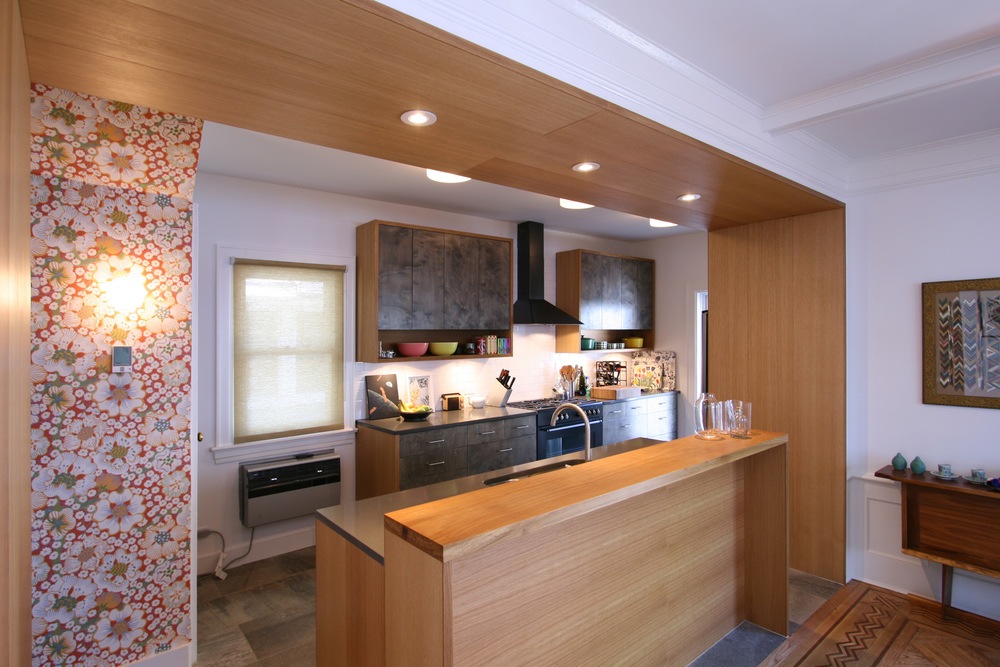
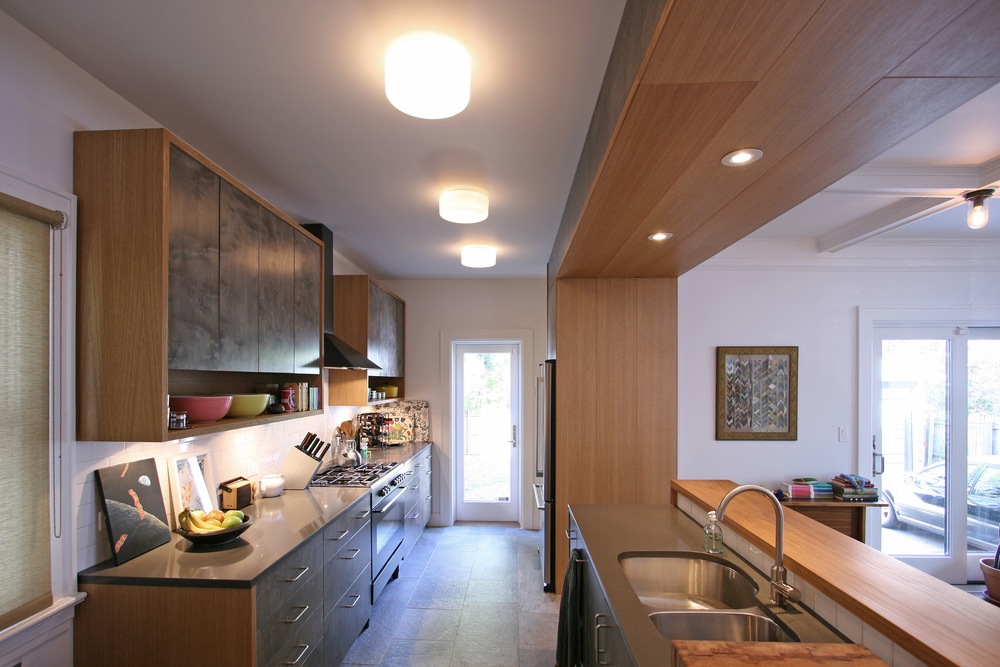
A new steel beam hidden in the ceiling allowed for a wider opening between the kitchen and dining room at the rear of the house.
The all-new kitchen is a mix of materials, including white oak for the structure of the island, the upper and lower cabinets, and the lining of the “proscenium” opening. Cabinet doors were stained gray for what Sondresen calls “a fresh, light and more modern touch.”
Heated floors are covered with a large-scale ceramic tile by Walks.
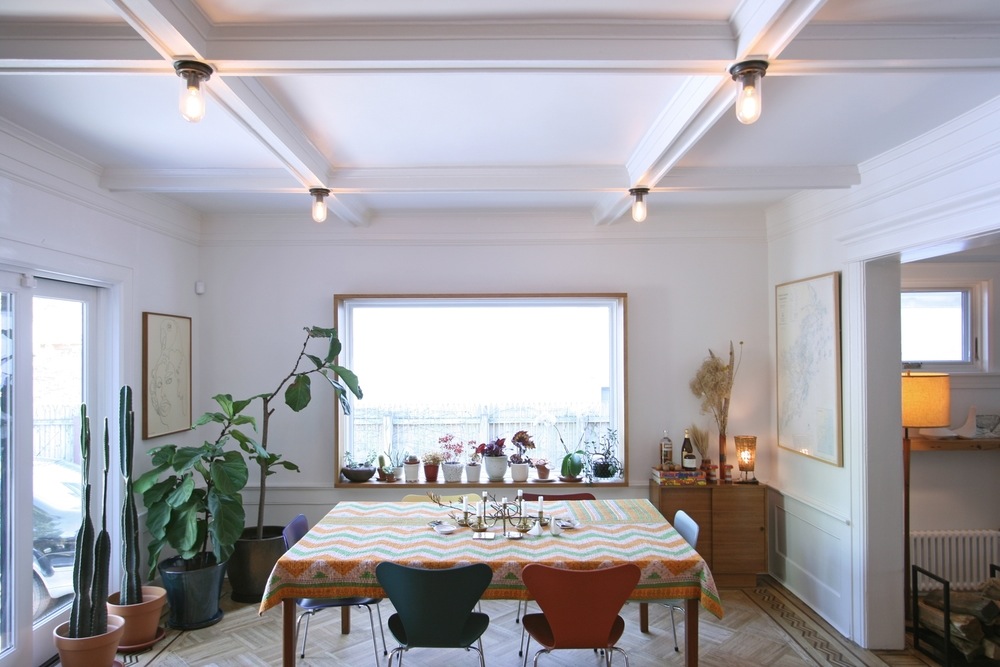
The coffered ceiling in the dining room on the ground floor at the rear of the house is original but needed restoration. Simple jelly-jar lights at the intersections of the beams were used to “dramatize” the ceiling, as Sondresen put it, and avoid the need for a chandelier.
A contemporary bay window had been added to the dining room, but “we lopped it off,” said Sondresen, who replaced it with a large rectangular window for southern light.
In the living room, Sondresen uncovered windows that had been blocked up, and got rid of a poorly built millwork fireplace surround. “We removed everything down to the brick, painted it white and placed a very long old pine beam across the whole wall as an extended mantel,” he said.
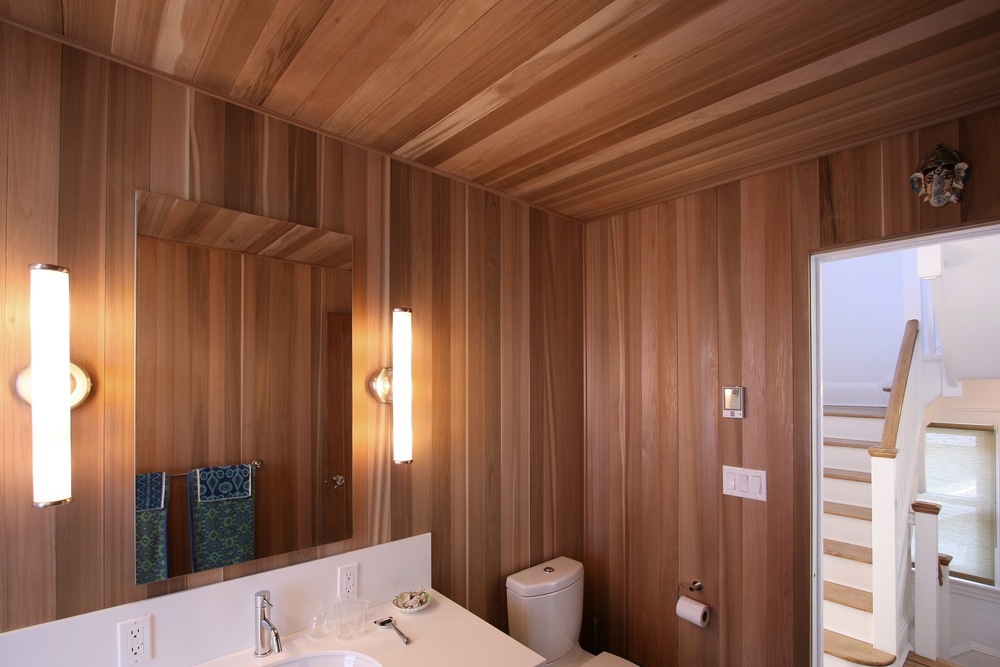
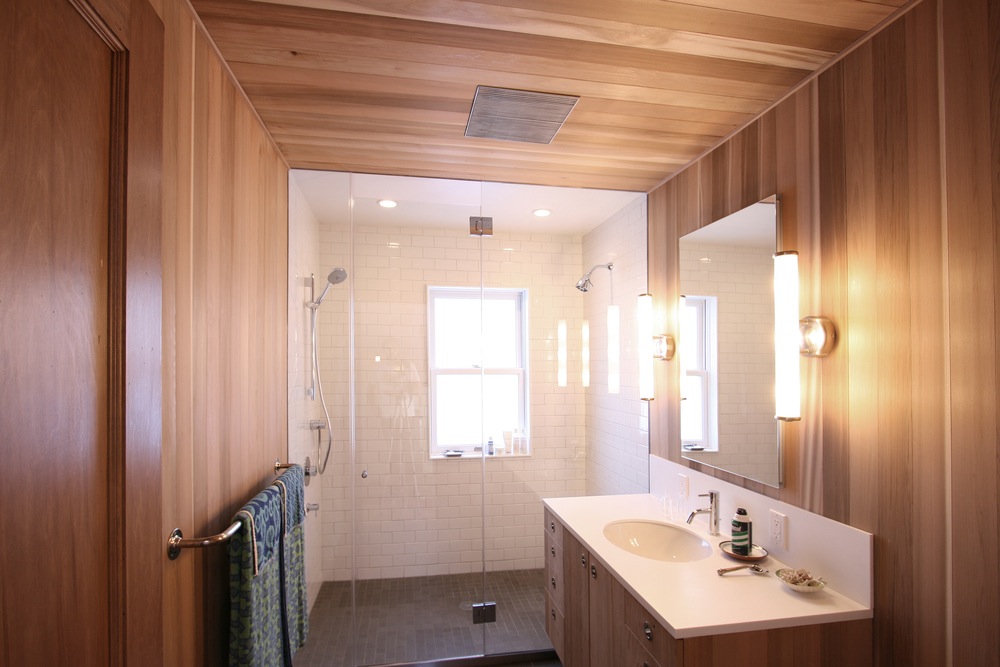
The master bath, reminiscent of a sauna, is essentially a box of Western red cedar. “Stepping into this room feels like leaving old New York and stepping into modern Scandinavia,” Sondresen said. Fixtures are from Duravit and AF Supply.
[Photos by Ole Sondresen]
The Insider is Brownstoner’s weekly in-depth look at a notable interior design/renovation project, by design journalist Cara Greenberg. The stories are original to Brownstoner; the photos may have been published before.
Got a project to propose for The Insider? Please contact Cara at caramia447 at gmail dot com.
Businesses Mentioned Above
[blankslate_pages id=”d56e98f336eeb3, d56e99476580bc, d563b8619170ca, d56e9989c4525c, d536058363805a, d543c0038b9296, d536069f20024b, d536068d27faae” type=”card” show_photo=”true” utm_content=””][/blankslate_pages]
Related Stories
The Insider: Attic ‘Cabin’ in Fort Greene
Leaving the Ruin at Kickstarter HQ
The Insider: Nordic Edge in Park Slope
Email tips@brownstoner.com with further comments, questions or tips. Follow Brownstoner on Twitter and Instagram, and like us on Facebook.
[sc:daily-email-signup ]
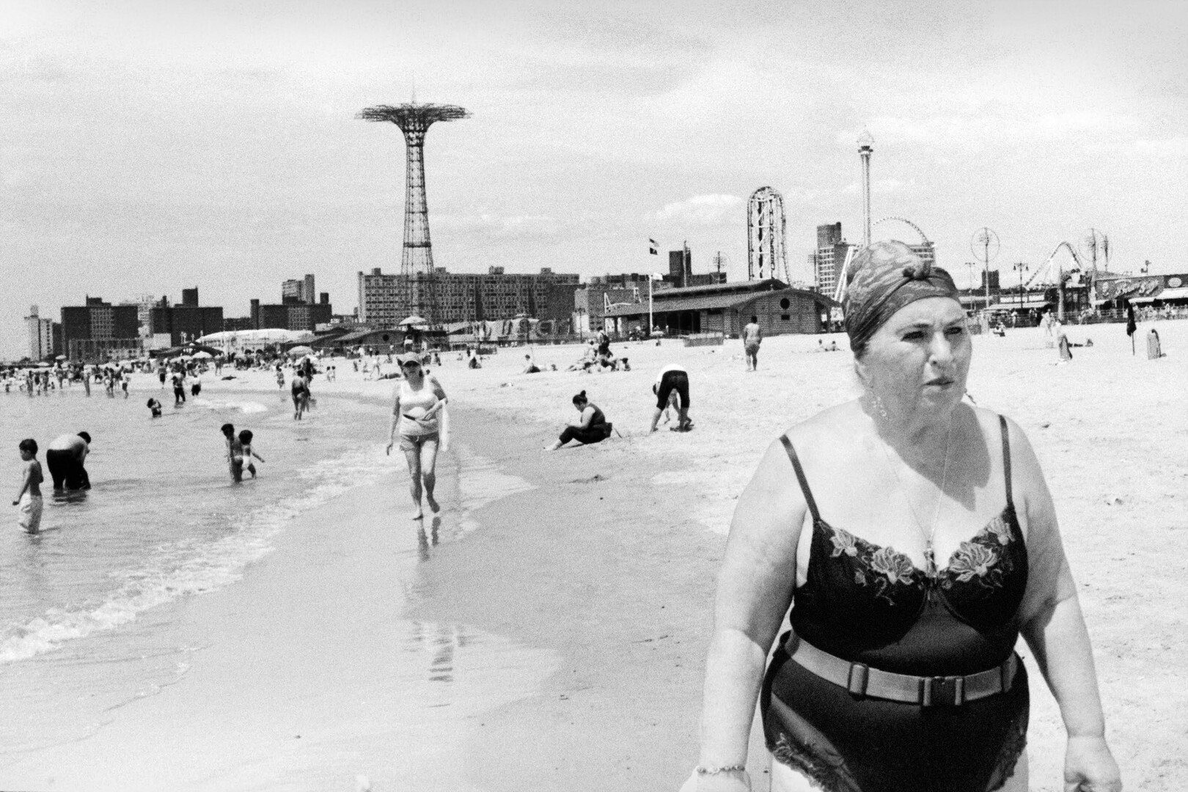
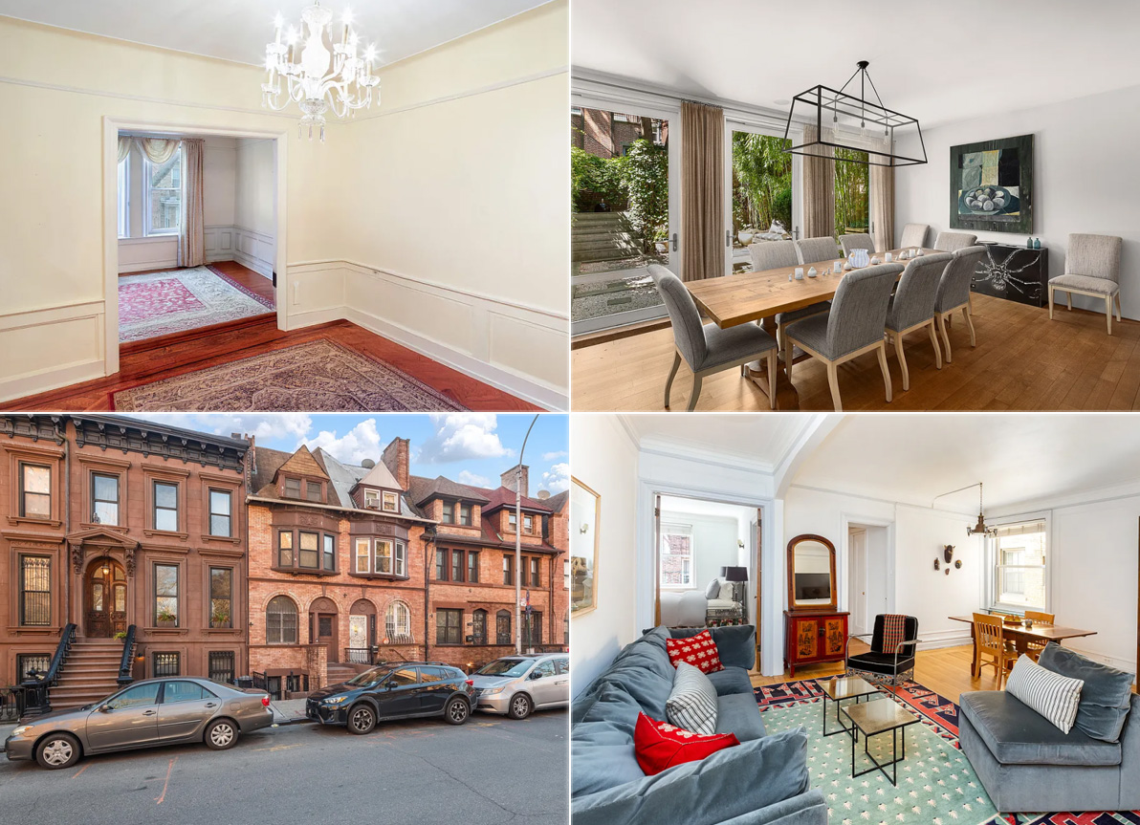
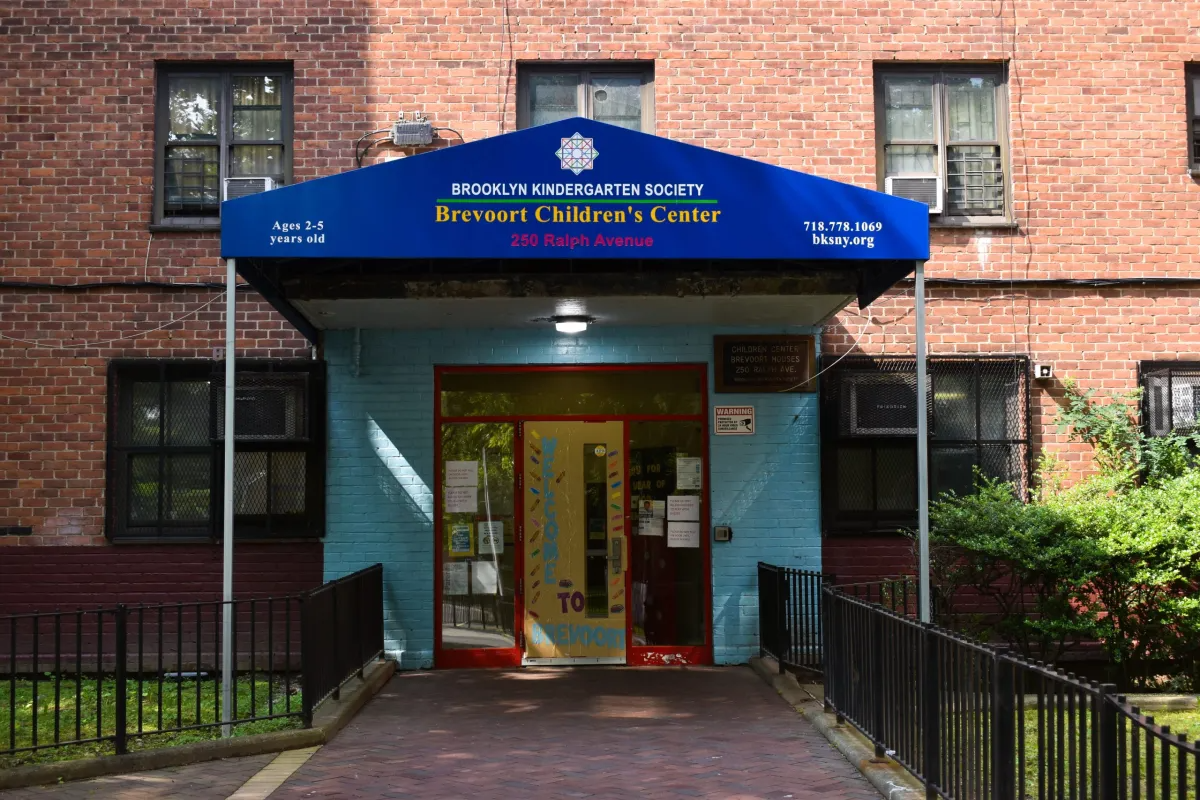
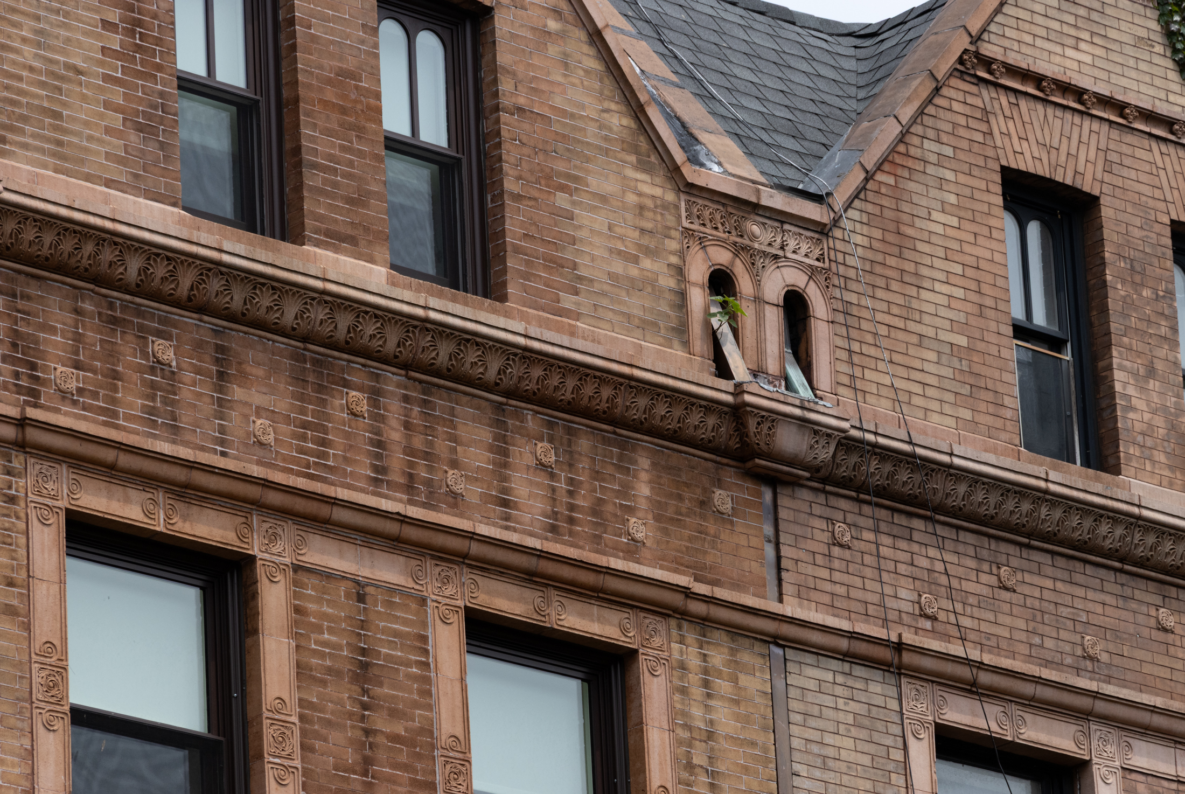
Love that this house was not gutted and “modern”ized. Also good to see a renovation was done on a budget that was not unlimited. The results are lovely and homey.