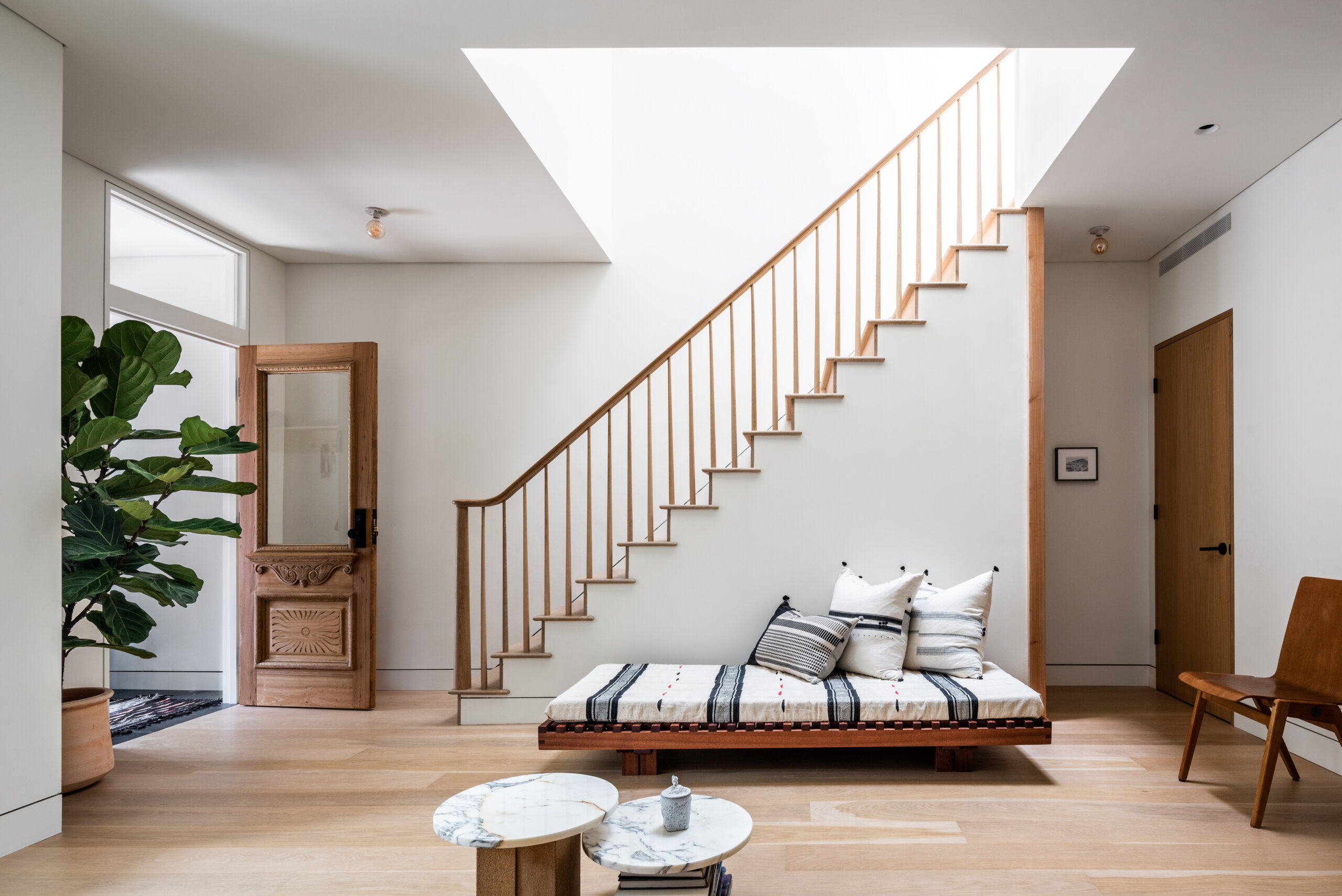The Insider: Attic 'Cabin' in Fort Greene
Welcome to The Insider, here every Thursday at 11:30AM. It’s written and produced by Cara Greenberg, as is The Outsider, Brownstoner’s new garden series, every Sunday at 8AM. ALWAYS SEEKING LEADS TO WORTHY INTERIOR DESIGN AND GARDEN PROJECTS!!! Please contact caramia447@gmail.com THIS MULTI-FUNCTIONAL SPACE at the top of a five-story brownstone was once “a weird…

Welcome to The Insider, here every Thursday at 11:30AM. It’s written and produced by Cara Greenberg, as is The Outsider, Brownstoner’s new garden series, every Sunday at 8AM. ALWAYS SEEKING LEADS TO WORTHY INTERIOR DESIGN AND GARDEN PROJECTS!!! Please contact caramia447@gmail.com
THIS MULTI-FUNCTIONAL SPACE at the top of a five-story brownstone was once “a weird scenario,” says Manhattan-based architect Ole Sondresen, who renovated the entire building for a pair of artists with two college-age children — a utilitarian attic, 22’x60′, divided up into “six or seven little storage spaces.” Now it’s a destination for the family, used for movie nights, games, and music-making. “It’s meant to be almost a cabin at the top of the house,” Sondresen says. “A getaway in one’s own space.”
Enhancing the cabin feeling is the unorthodox use of wood, wrapping around the entire ceiling and down the wall to become a bench under the windows. “We saw it as an upside-down space,” the Norwegian-born Sondresen says. “While the rest of the house has wood floors and plaster ceilings, this space has white painted oak floors and the warmth of wood as the ceiling.”
The contractor was William Dorvillier.
More photos and details of the attic loft, as well as the new kitchen on the parlor level, after the jump.
Photos: Ole Sondresen
A parged plaster screen for projecting movies was created on the existing brick wall, which was cleaned up and whitewashed. The wood is sustainable American cypress in 3″ planks. Simple point spotlights intended to highlight the texture of the brickwork are set into the ceiling. Instead of boxing out waste and vent pipes, the architects tried to make them “more Corbusian,” Sondresen says — “less sheetrock boxes, more expressed elements.” That approach also allowed them to take better advantage of the full width of the space. Furnishings are all from the homeowners’ collection.
The large ‘box’ along the left-hand wall is an old Georgian skylight above the house’s main stairwell. It was covered with a walnut top that has a piece of glass in it, allowing light to penetrate below. Four skylights perforate the ceiling in this section of the loft, which goes from 3’6″ high at the end to about 7′ in the middle.
Downstairs, at the back of the parlor floor, Sondresen gut-renovated the kitchen. “The challenge was the archway,” he says. “How do you marry the upper cabinets to the archway, and how do you introduce an exhaust hood?” The solution was eliminating upper cabinets entirely and building a custom hood with rounded corners out of cement board and plaster. The kitchen is IKEA, semi-customized. “We used basic carcasses from IKEA, and we lacquered their oak doors so you still see the grain a little.” The range was recycled from the old kitchen; the fridge (to the right of the door to the deck) is Liebherr, 24″ deep and 30″ wide, with custom lacquer doors.
The custom stove hood was “meant to be part of the plasterwork versus being an appliance,” the architect says. A white oak shelf cut to span the range curves in under the hood. The backsplash is simple white subway tile.
A 16′ long custom credenza in the dining area, made of white oak with thin (1/4″) sliding lacquered doors, holds dishes and glassware that would typically go in upper kitchen cabinets. The island is IKEA, with a thin top of statuary marble. The oak dining table belonged to the homeowners. Benjamin Moore‘s Super White paint was used throughout the house, for walls and moldings alike. “It feels like a raw chalky diamond plaster,” Sondresen says. “It has a drop of red in it and complements a lot of other tones and colors.”
Missed any installments of The Insider? Catch up here. For The Outsider; click right here.














Lovely!
Lovely!