The Insider: New Solarium Is Key to Reinvention of Cobble Hill Queen Anne
A thorough gut stopped leaks, added solar panels, and upgraded the interior finishes with wood and handmade tile.

Photo by Garrett Rowland
Got a project to propose for The Insider? Contact Cara at caramia447 [at] gmail [dot] com
A Queen Anne-style brick row house on a landmarked block, venturesome new homeowners, a talented architect, and skillful builder — what could possibly go wrong? Nothing drastic did, actually, in the course of a top-to-bottom renovation that yielded a light-filled, colorful home for a young family, newly energy-efficient and functional, with extensive custom millwork and special design moments throughout.
Nevertheless, the project had its challenges, said Rich Ferrioli, COO of Rockhill, a high-end construction company, who worked in close conjunction with Clinton Hill-based architect Bo Lee to pull off the transformation. “The house was dated and run-down, and felt very small in scale compared to what it feels like today,” Ferrioli said. “It was a full gut all the way down. The only thing left was a newel post.”
The house had suffered extensive water damage from roof leaks. After securing the building structure, the team installed all new mechanical systems, put solar panels on the roof, upgraded the entire interior and changed out all the windows per Landmarks requirements. “We worked really hard to get as much natural light as possible in,” Lee said, including the installation of an enlarged skylight at the top of the house.
But the biggest move of all was the conversion of an existing rear terrace into a purpose-built solarium attached to the kitchen. “The owners wanted their piece of nature incorporated into the main floor,” Lee said. “It took a lot of effort to make that happen. We didn’t want aluminum. We wanted the warmth and coziness of a wood structure.”
Lee also spearheaded the furnishings program, introducing playful shapes and warm color, with an emphasis on local sourcing.
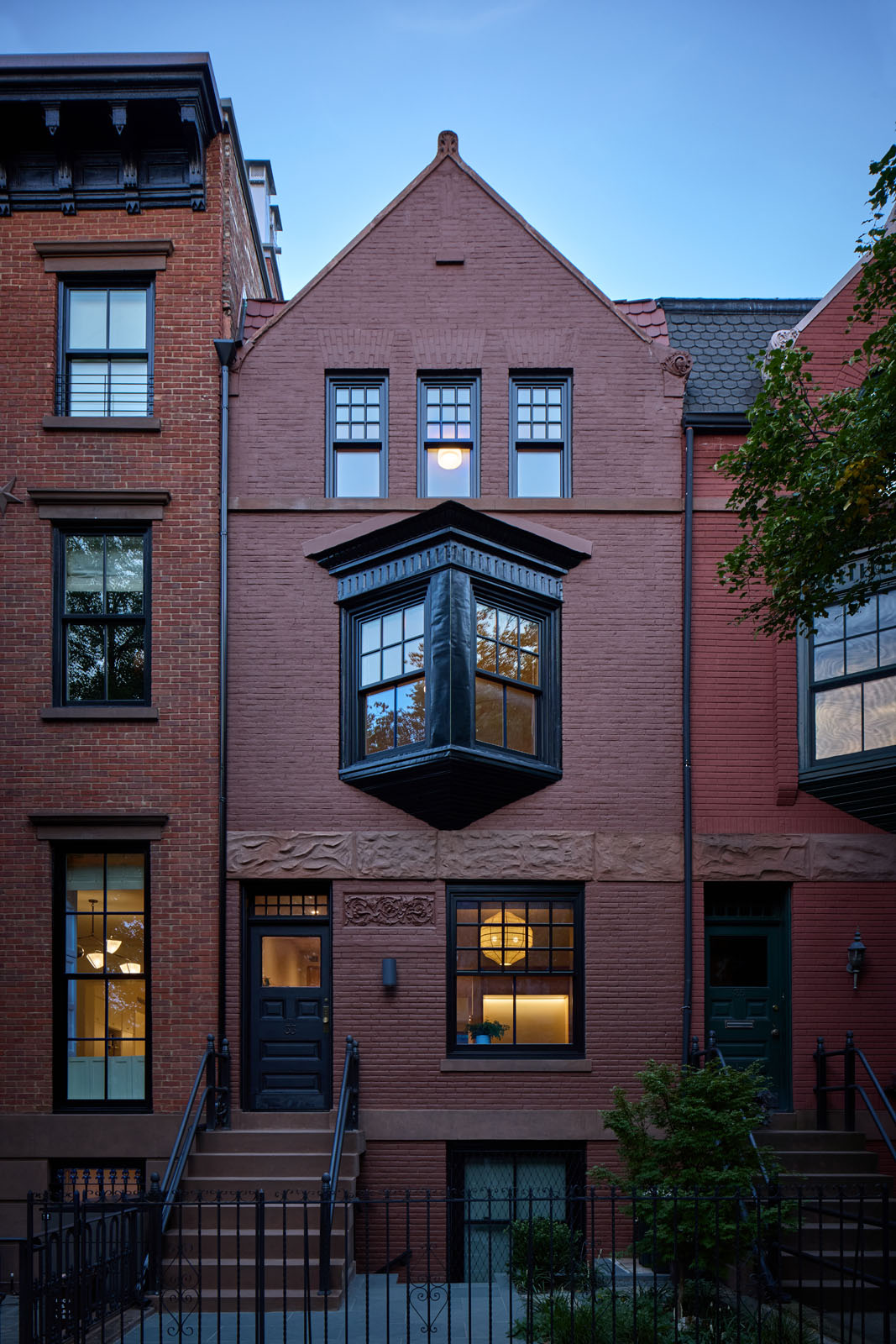
All replacement windows facing the street had to retain the unique size and style of the existing openings, per Landmarks.
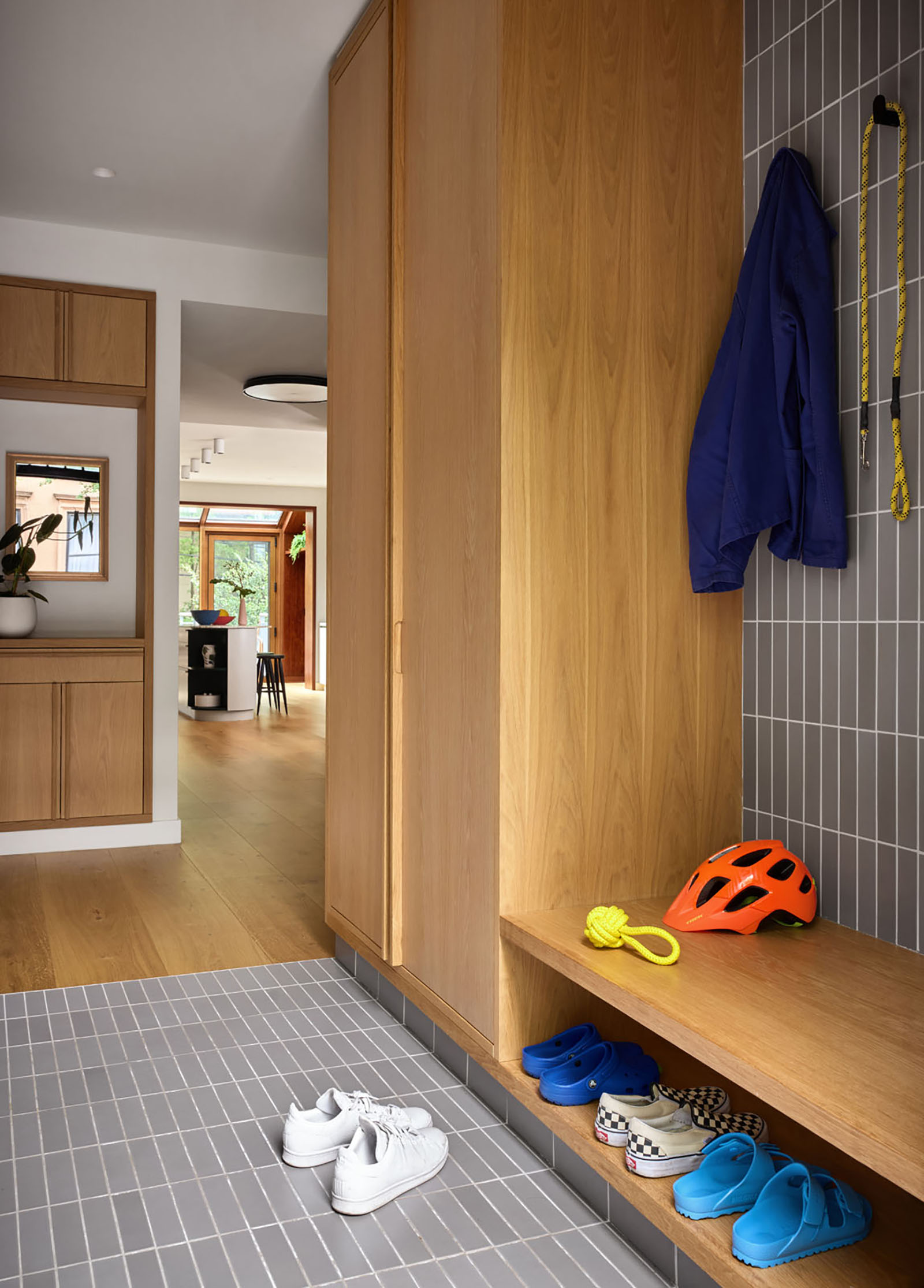
Full-height closets of white oak in the mudroom at the front entry store outerwear, shoes, and what have you. The handmade floor and wall tile came from Heath Ceramics, a California company that’s been around since the 1940s.
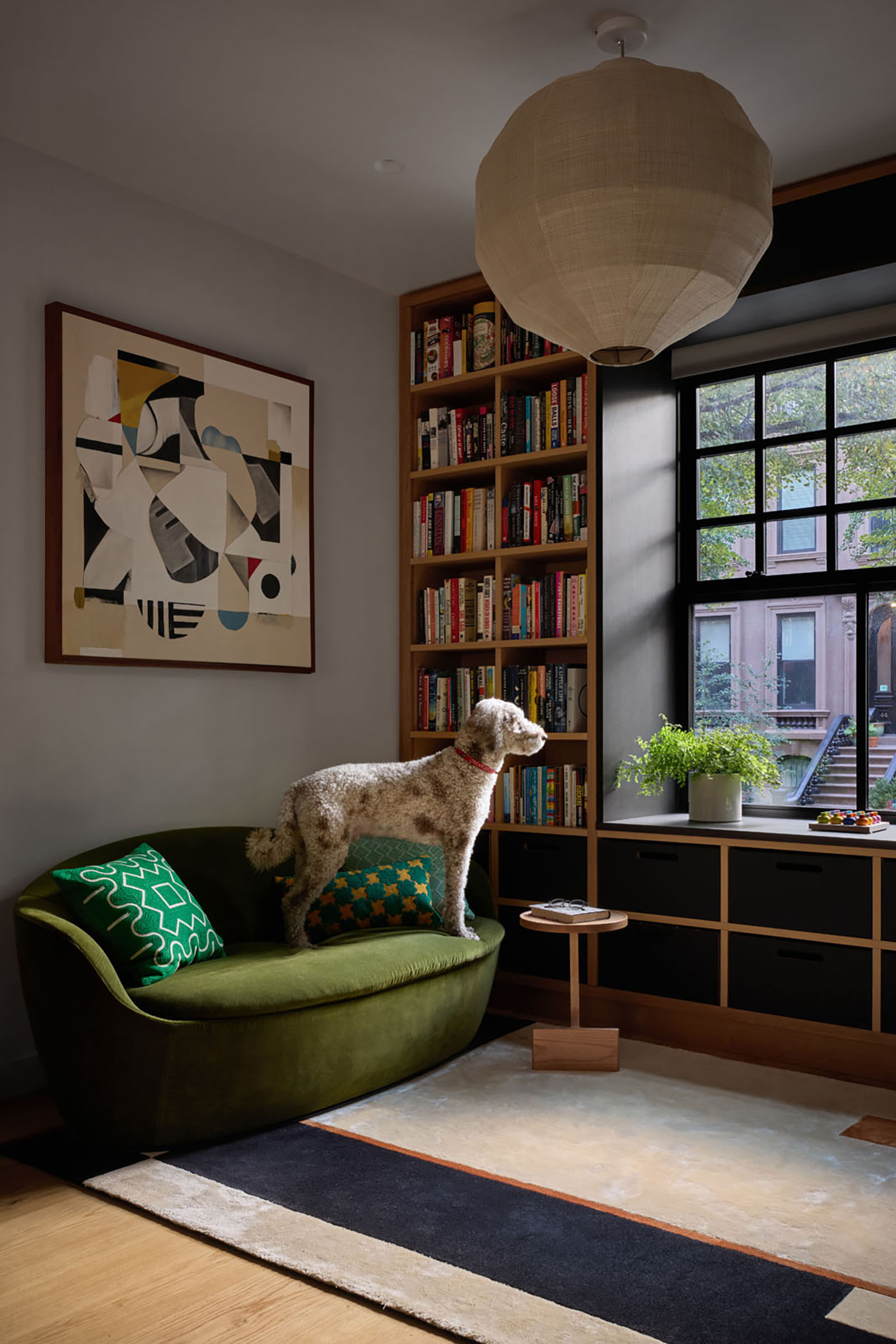
At the front of the parlor floor is a library and music room, with a piano for one of the homeowners.
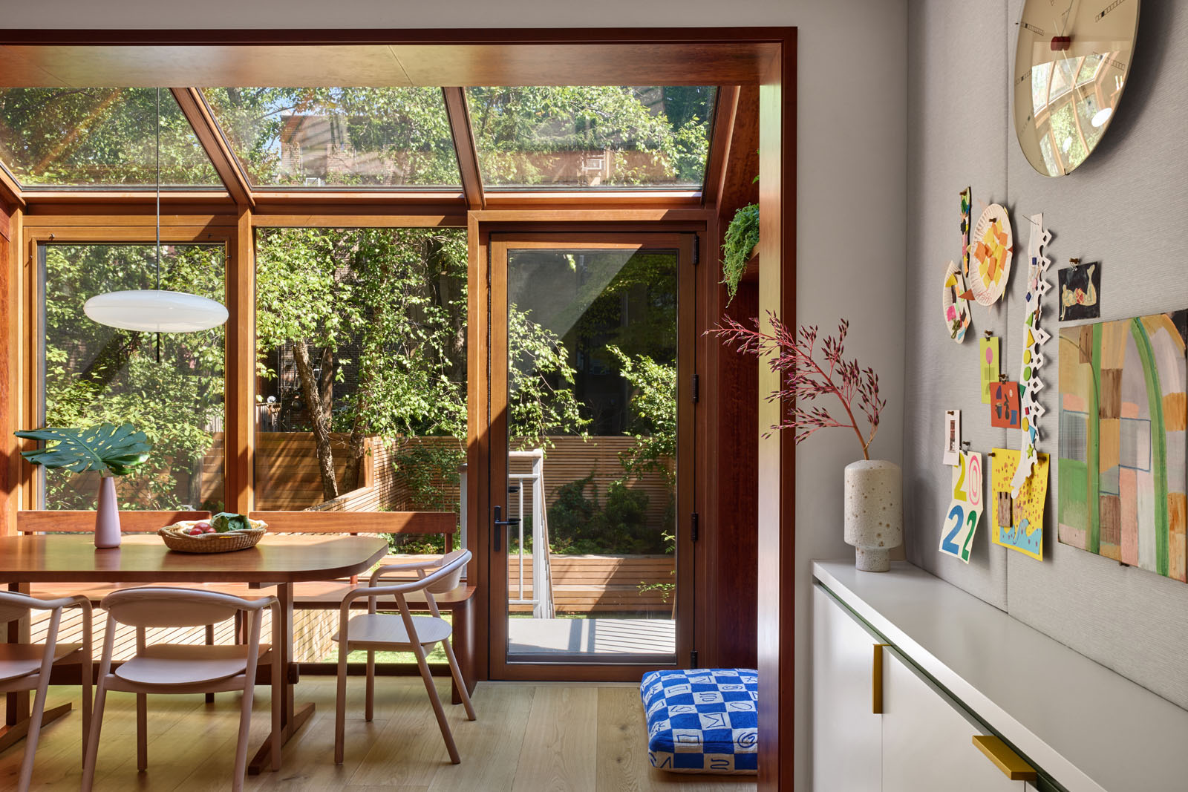
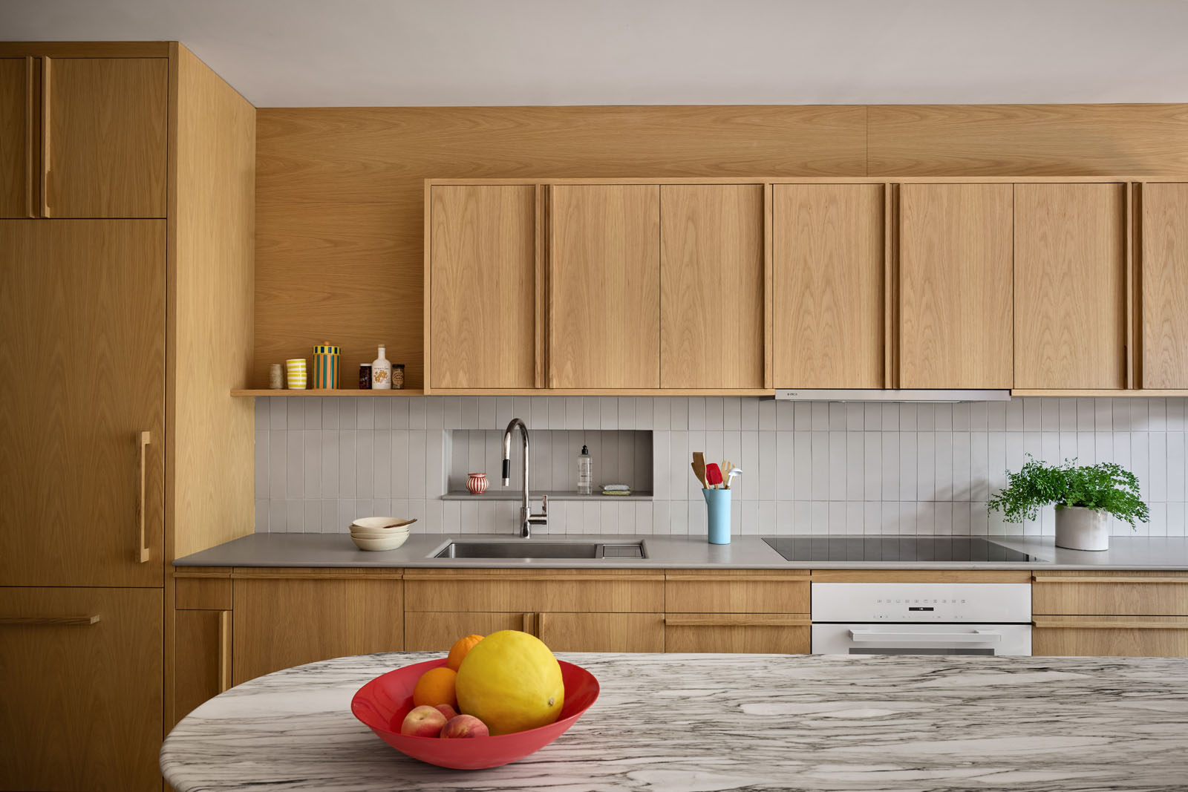
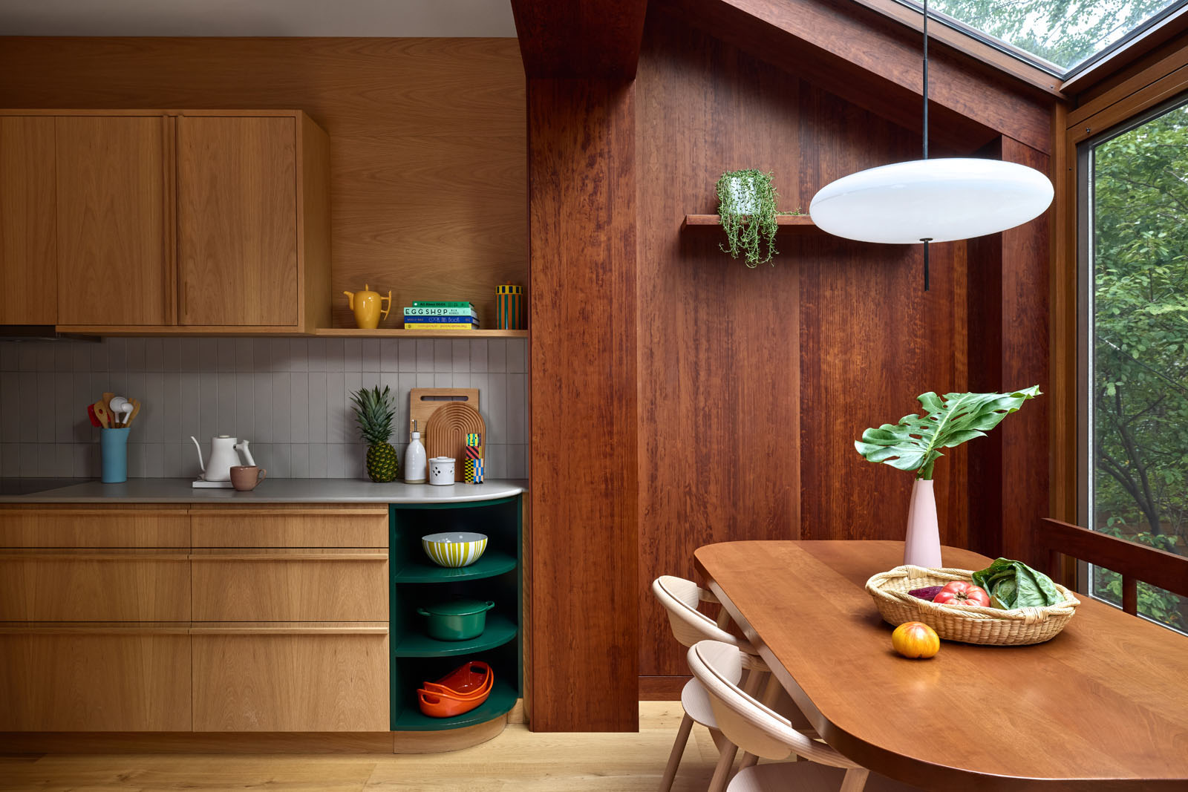
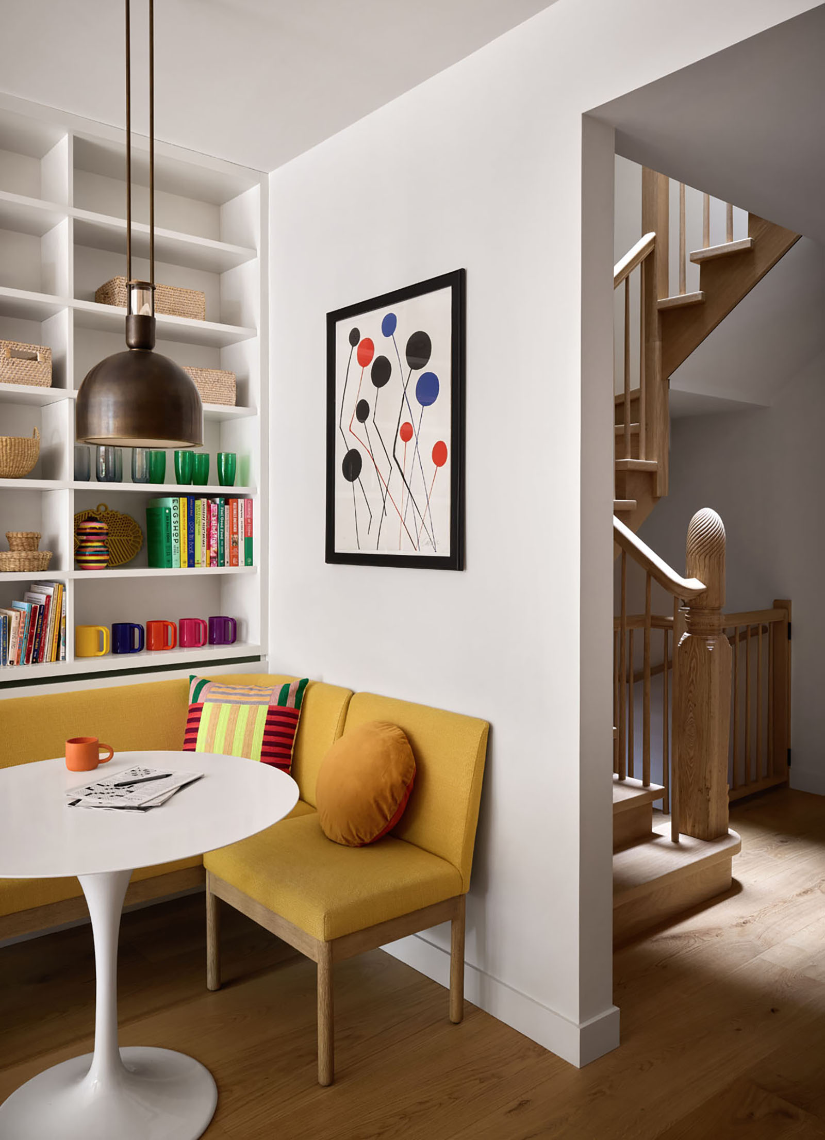
The spacious all-new kitchen takes up about two-thirds of the parlor level. “This isn’t a traditional townhouse,” Lee said. “The kitchen area is the main focal point, where the clients spend most of their time, but there are different areas to enjoy, including a breakfast banquette at the opposite end of the room.”
The cherry wood solarium and the marble island’s unusual oval shape give the space extra-special character.

“Our intent was to try and keep the original staircase, but it was falling down,” Ferrioli said. “We replaced it in full, but it’s much prettier now than what was there.” The carved newel post is the sole remnant of the original interior.
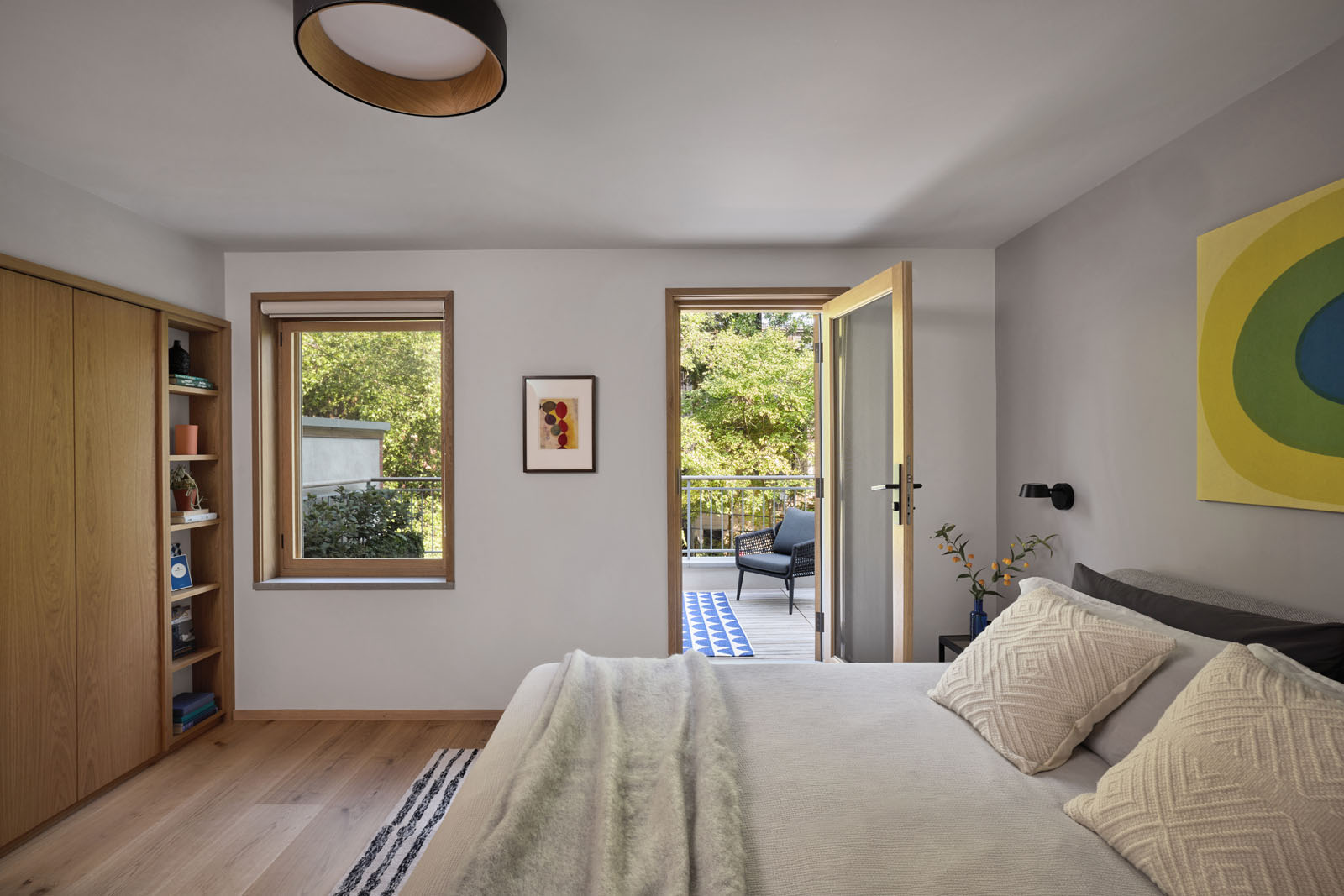
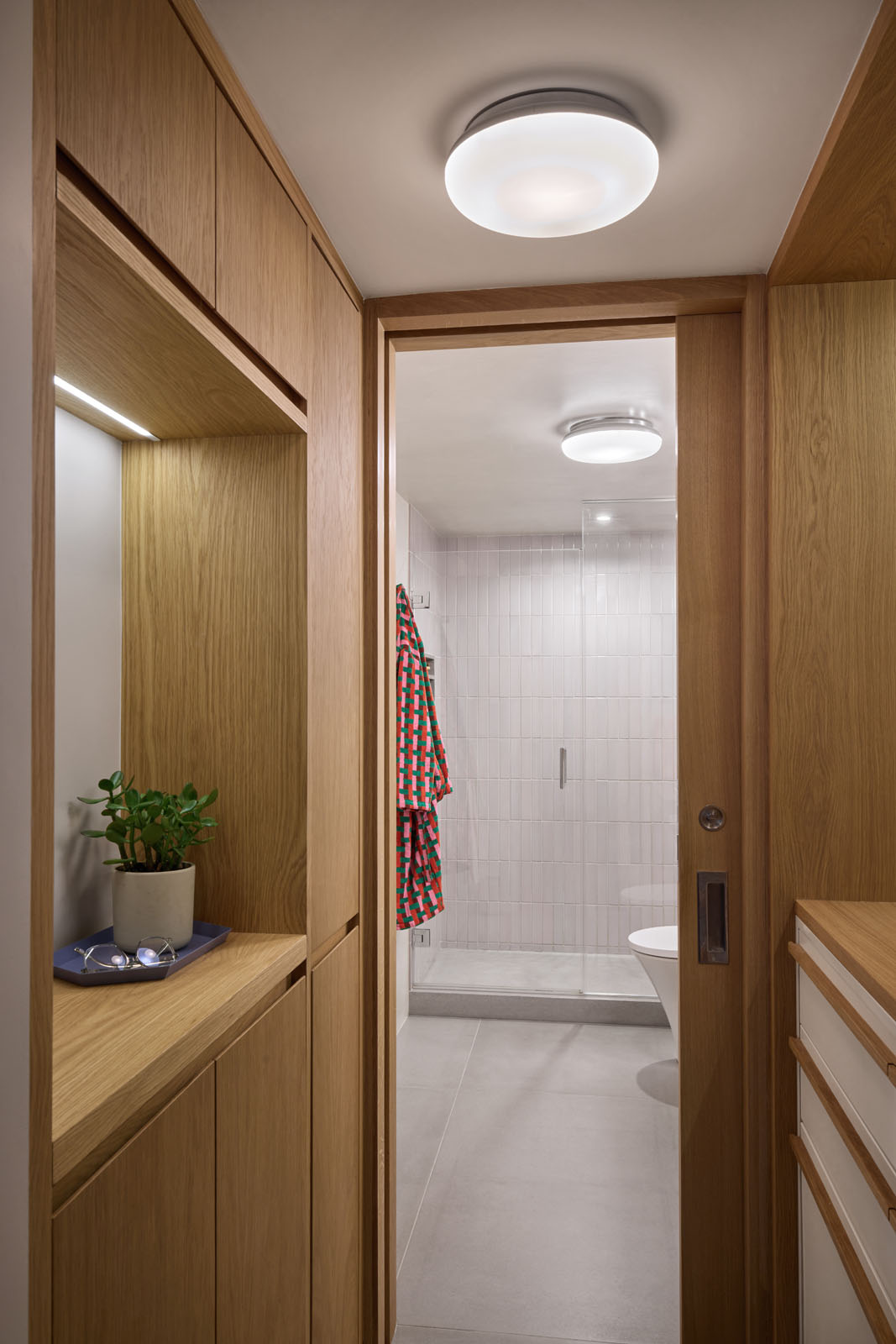
The team renovated an existing terrace off the primary bedroom.
New millwork storage in a pass-through leads to a bath with a custom concrete floor and Fireclay tile on the walls.

The bay-windowed room at the front of the second floor is used as a home office.
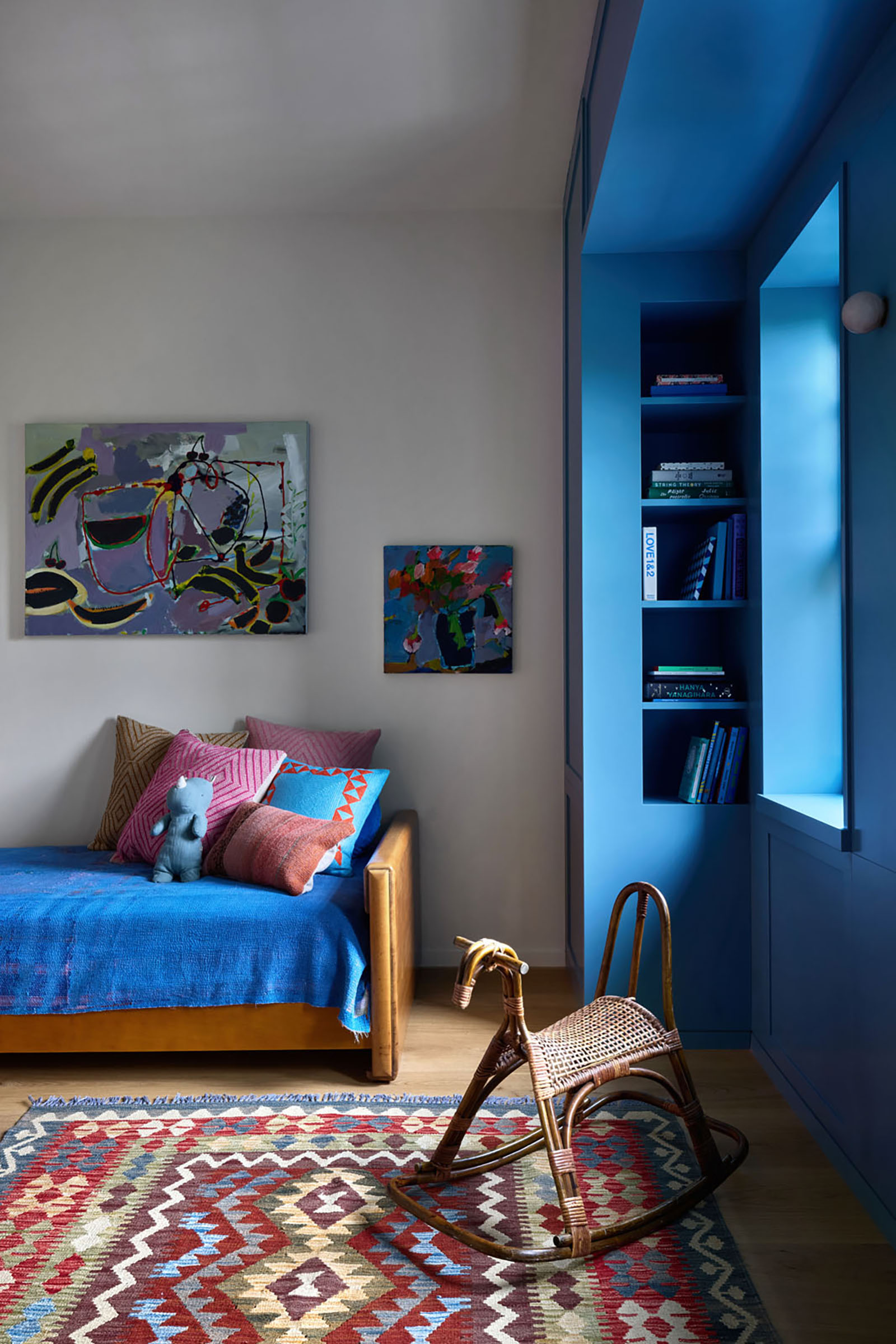
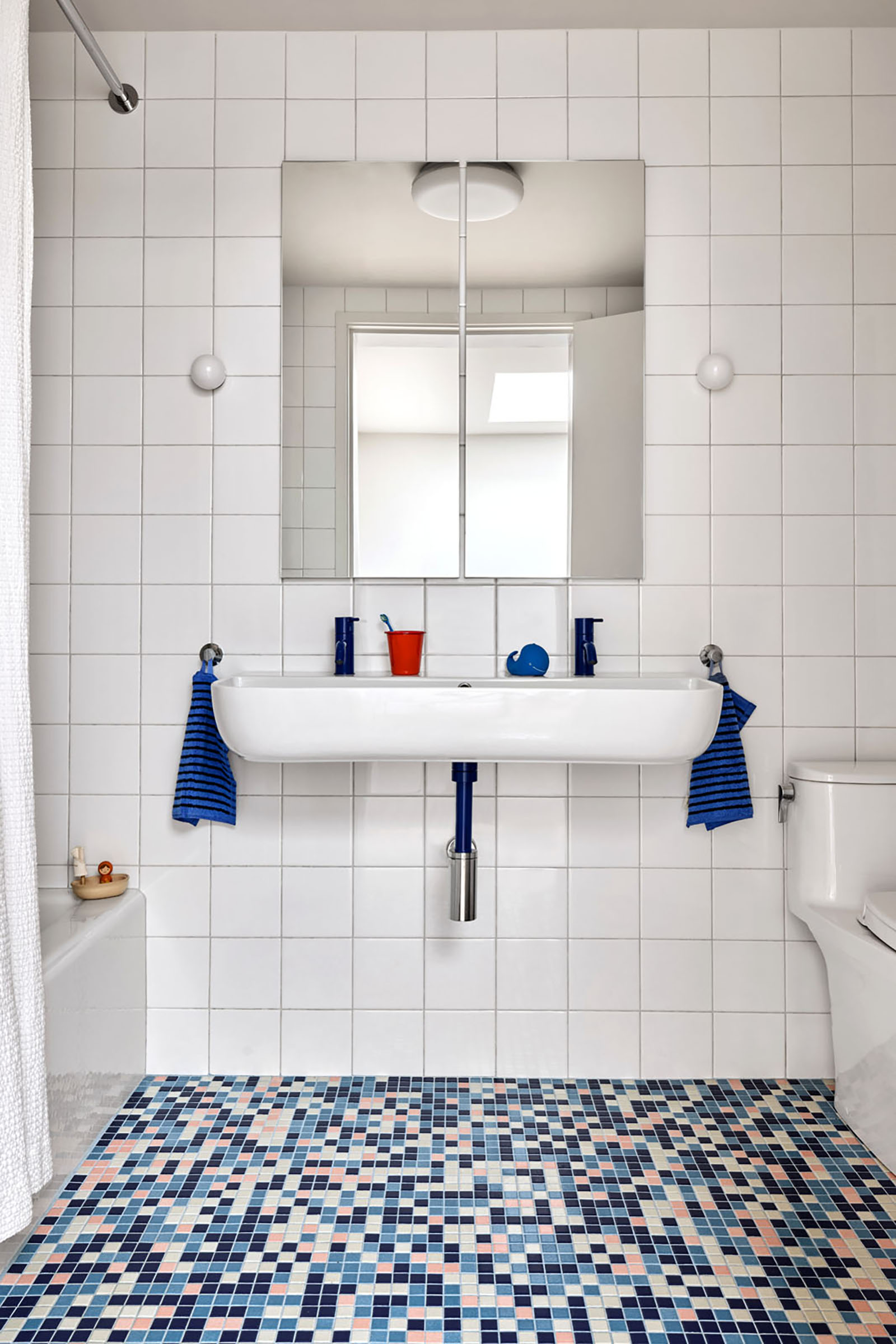
One of the upstairs children’s rooms has a wall drenched with Farrow & Ball’s Stone Blue, which ties in with the mosaic floor in the adjacent bath.
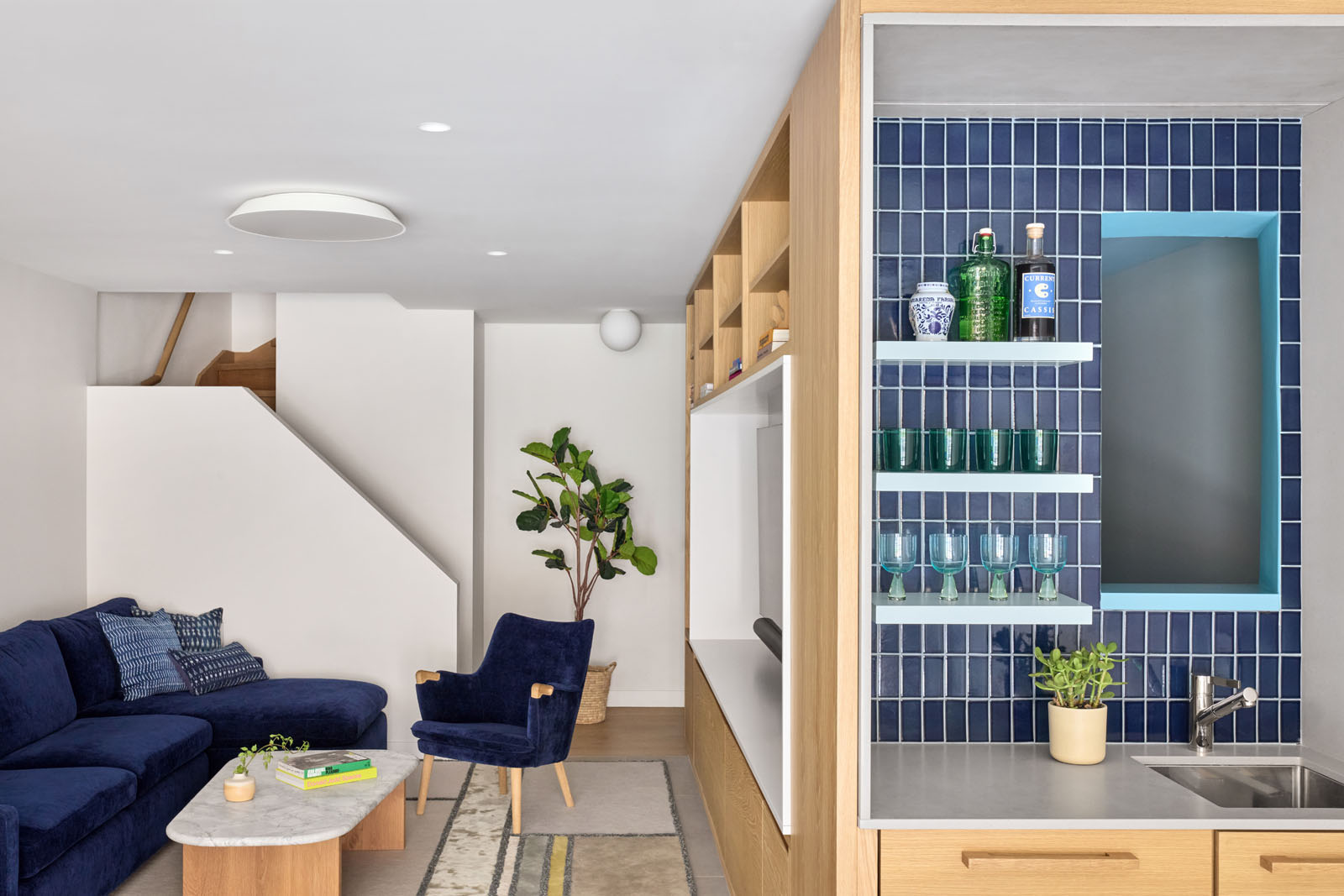
The family room on the garden level incorporates a TV and a wet bar.
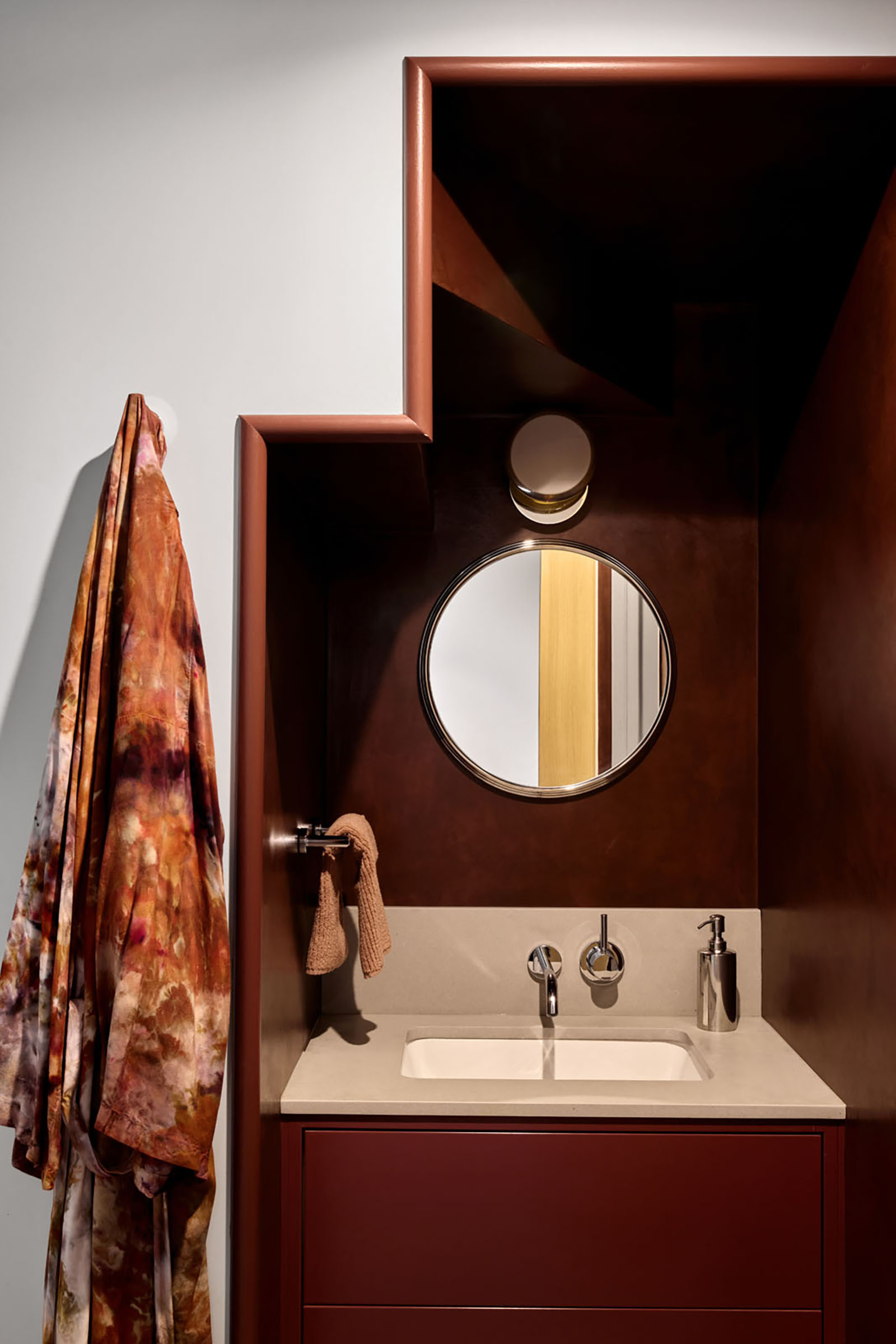

A distinctive Fireclay tile treatment in rich brown clads the walls of the bath under the stairs on the garden level. “We were tapping into terra-cotta pottery with a basketweave pattern,” Lee said.
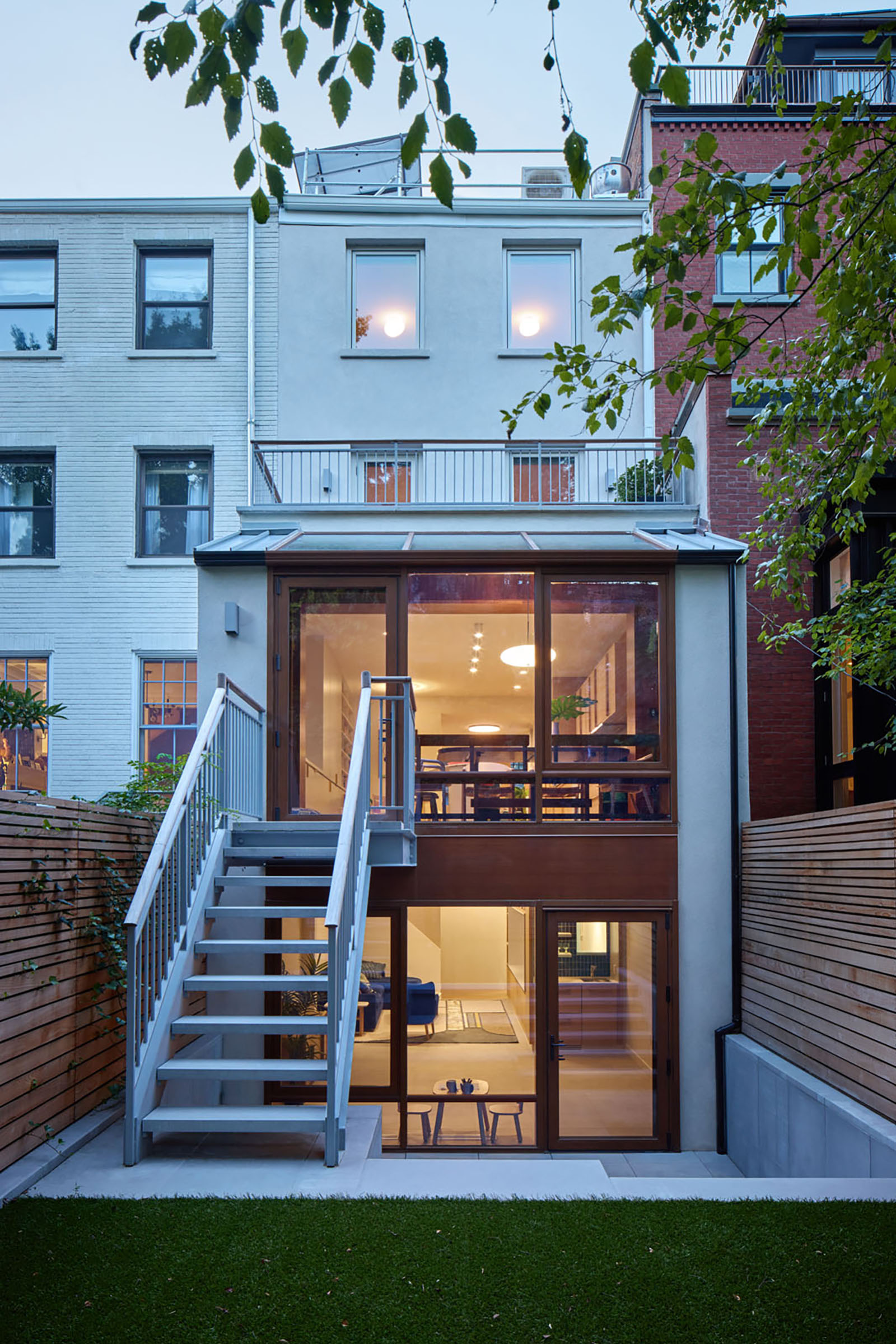
A new metal staircase leads down to the garden. The glazing on the parlor level extends down to the garden floor for a double-height wall of glass.
[Photos by Garrett Rowland | Styling by Pam Morris]
The Insider is Brownstoner’s weekly in-depth look at a notable interior design/renovation project, by design journalist Cara Greenberg. Find it here every Thursday morning.
Related Stories
- The Insider: Gut Reno Brightens Cobble Hill Carriage House
- The Insider: Sensitive Reno, Neutral Decor Convey Cobble Hill Brownstone’s Essential Elegance
- The Insider: Cobble Hill Brownstone Reno With Custom Woodwork Leans Into Japanese Aesthetic
Email tips@brownstoner.com with further comments, questions or tips. Follow Brownstoner on Twitter and Instagram, and like us on Facebook.





The transformation of this Cobble Hill townhouse is truly inspiring! The integration of the solarium and thoughtful design reminds me of projects where we’ve had to ensure seamless integration of modern systems. At RIAM Enterprises, we’ve handled similar challenges—balancing functionality with aesthetics in structured cabling and infrastructure design.