The Insider: New Layout, Millwork, Paint, and Tile Remake Clinton Hill Duplex
Bright color, built-in storage, and an updated floor plan maximize the usability and beauty of a new home for a young family.

Photo by Hanna Grankvist
Got a project to propose for The Insider? Contact Cara at caramia447 [at] gmail [dot] com
Blue, green, orange, red. Jazzy terrazzo, exuberant florals. What could go wrong? Nothing, in Luki Anderson’s renovation of a lower duplex for a young family, where the brights are tempered by an abundance of white. The Bed Stuy-based architect’s boutique firm, Studio Officina, conceived a new layout and color scheme to address the new homeowners’ needs.
They had bought the vintage row house not long before, knowing they would have to do considerable updating. “It was poorly laid out, with unattractive bathrooms, one too big and one too small,” Anderson recalled. “The kitchen was centrally located” but its two walls of workspace were “so far apart you had to walk for an hour to get to the other side. Normally I do a large island, but after many iterations, I came up with this C-shape with peninsulas. Then we really packed in a lot of storage on the opposite wall.”
The family’s quarters consist of an open-plan parlor floor with a central kitchen, dining area at the front, and living room the full width of the building at the rear, with bedrooms on the garden level.
“The colors are very personal,” Anderson said. “They really love brights, particularly blues and greens. One of the clients had picked up a card of 12 colors by Farrow & Ball,” a range created by the paint company in collaboration with American fashion designer Christopher John Rogers. That became the genesis of the color story.

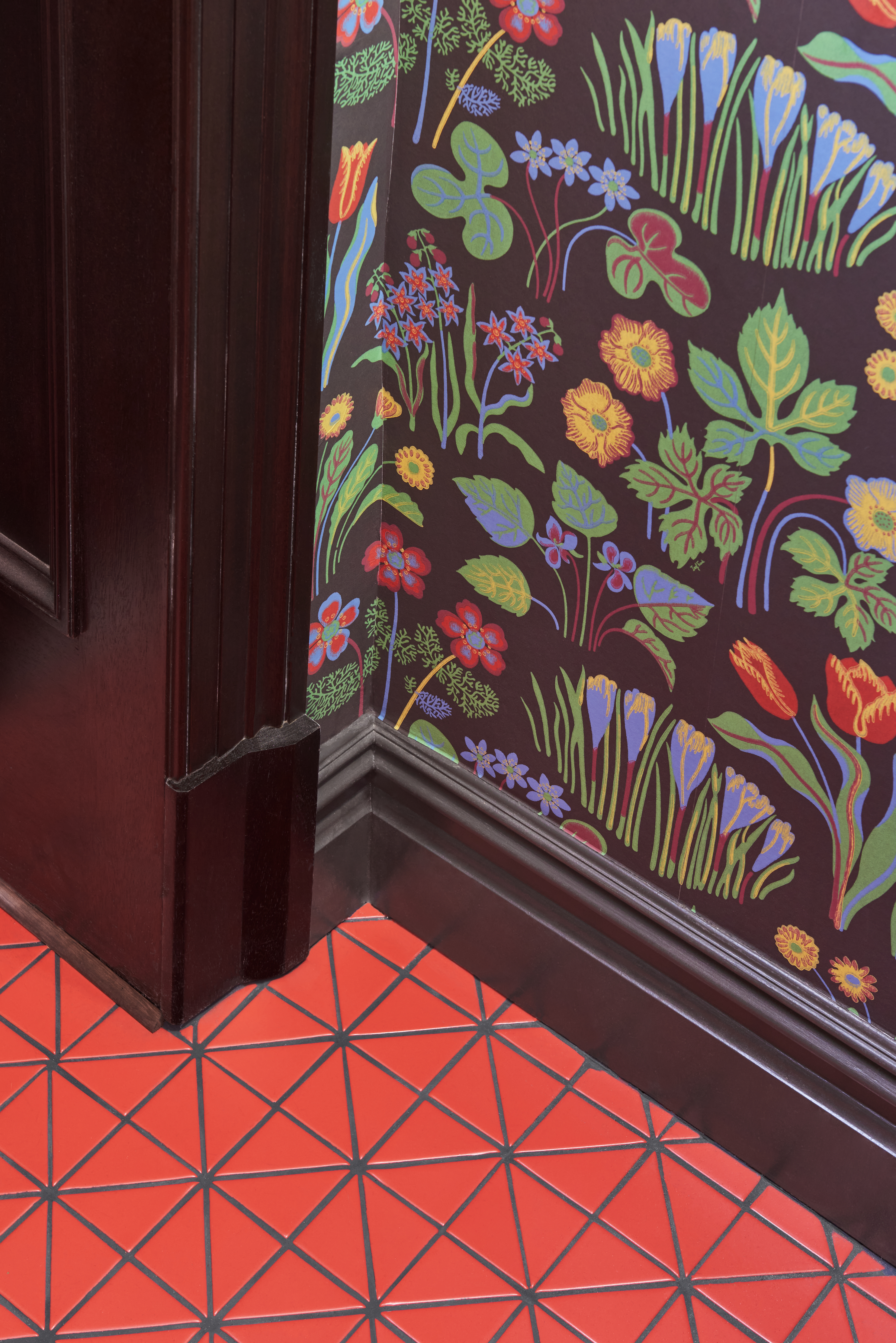
The entry vestibule announces, with Josef Frank wallpaper from the Swedish company Svensk Tenn and floor tile in eye-popping red, that this home is not shy about color.
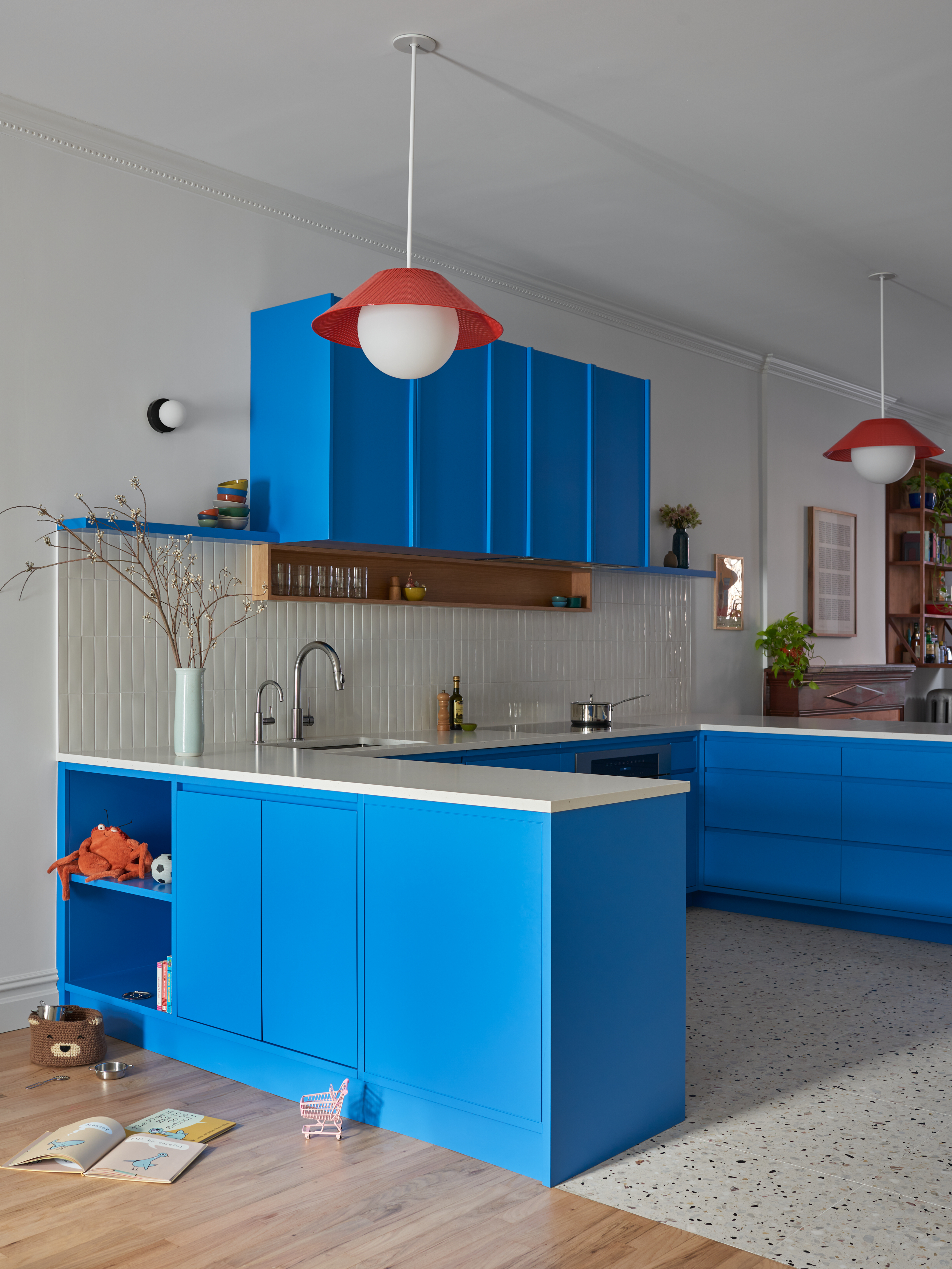
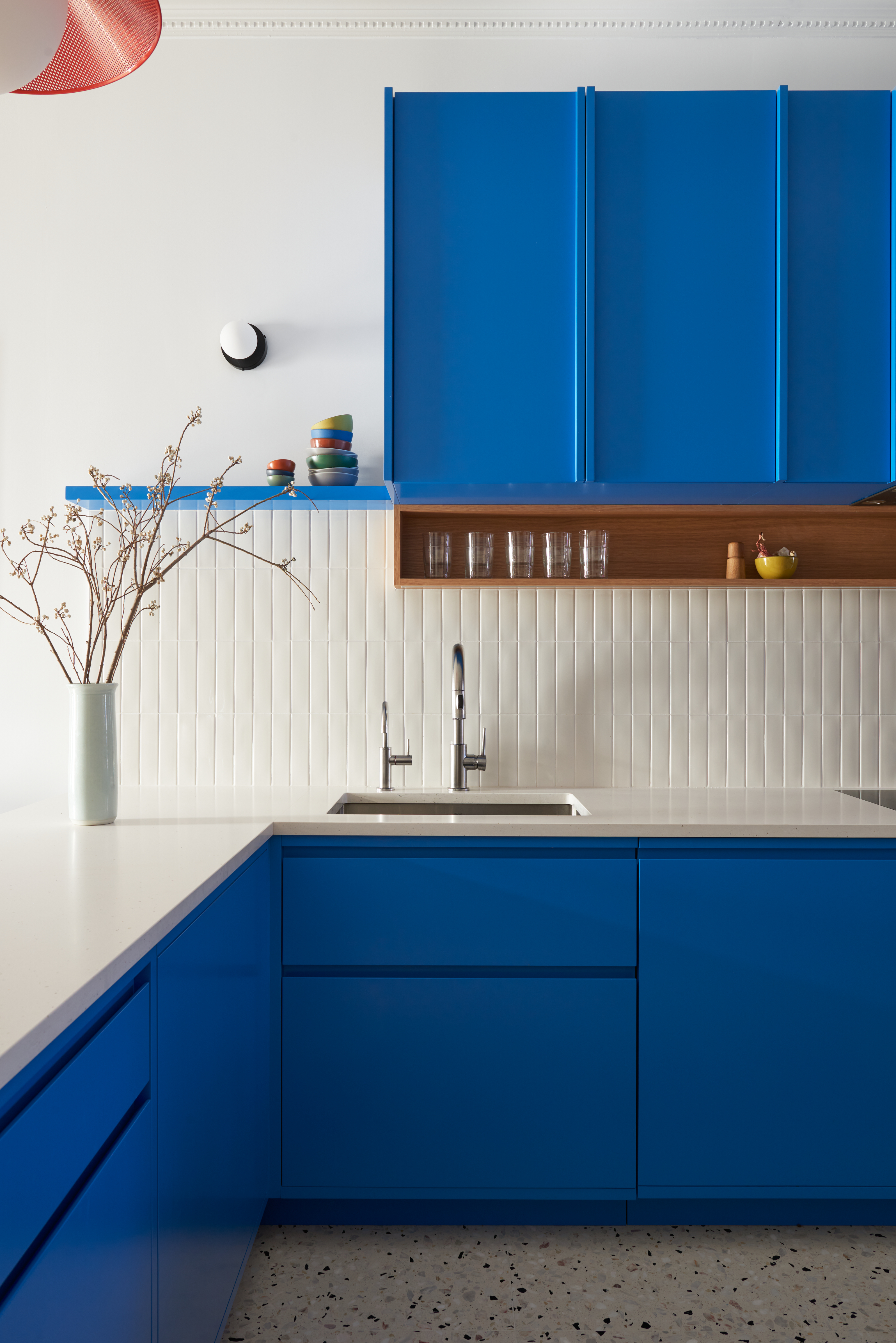


The strong blue of the kitchen cabinets is paired with white tiles for balance. “I wanted this interior to feel like discrete zones, but very open. There’s a full view all the way from one end of the space to the other.”
The custom millwork is a mix of wood and MDF, with a lacquered finish and quartzite countertops. Open shelving at one end is used for toy storage, so the young ones can play while their parents prepare meals. Upper cabinetry is confined to just the mid-section of the main wall, as there’s a wealth of storage across the room in floor-to-ceiling cabinets housing a coat closet, a broom closet, and a pantry with a microwave, as well as a fridge.
A tiled alcove on that side brings a dose of red to the proceedings. “It’s a kitchen that works well for two people, because you have this extra counter space for making coffee and lunches,” the architect said.
Large format 24-inch-by-24-inch terrazzo floor tiles, easy to keep clean, stretch across the space from side wall to side wall, defining the kitchen zone and setting it apart from the wood flooring of the living and dining rooms at either end.
The red pendant lights were sourced from RBW, a local maker based in Tribeca.
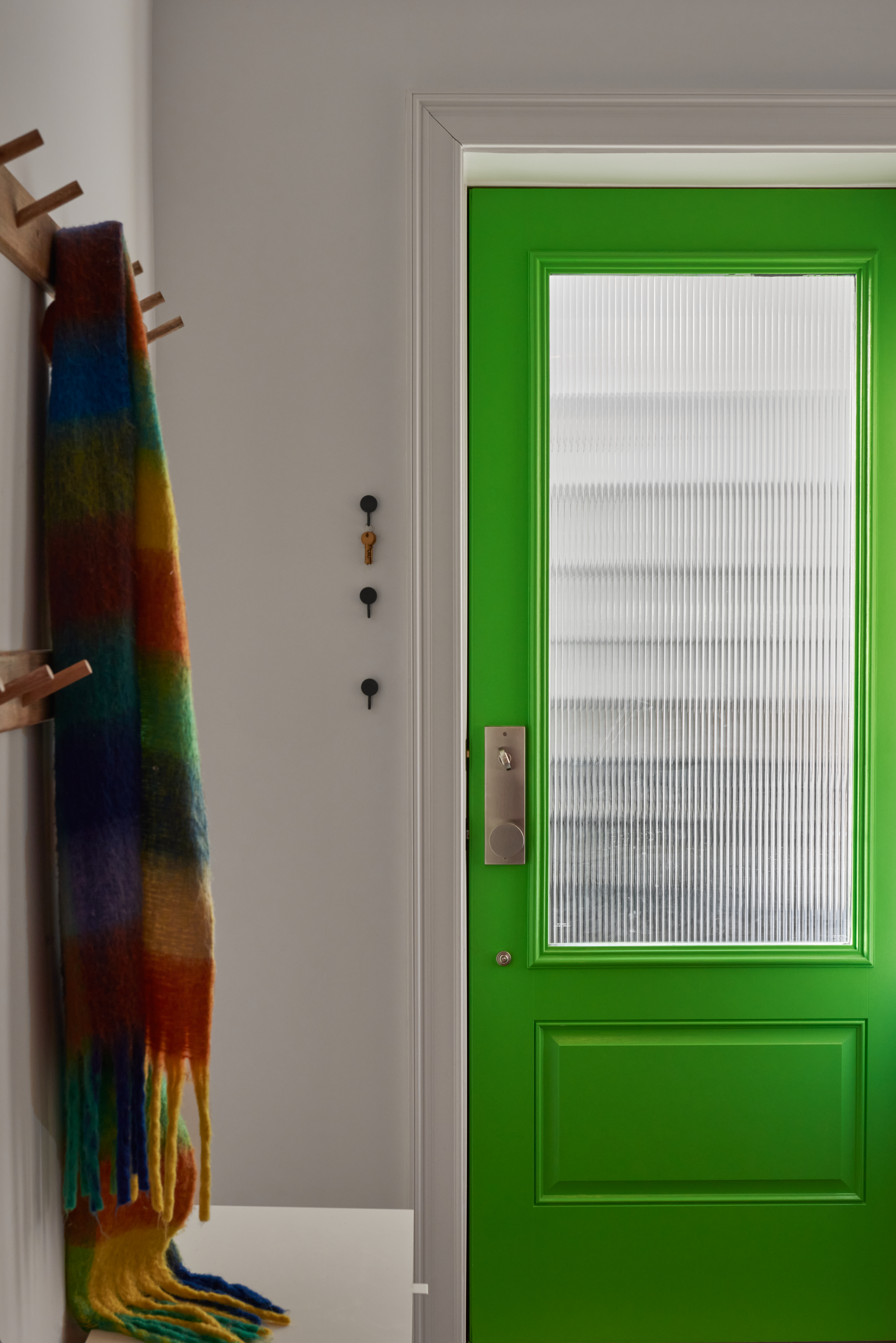
Under the stoop on the garden level, a vivid green door with reeded glass provides another moment of color.
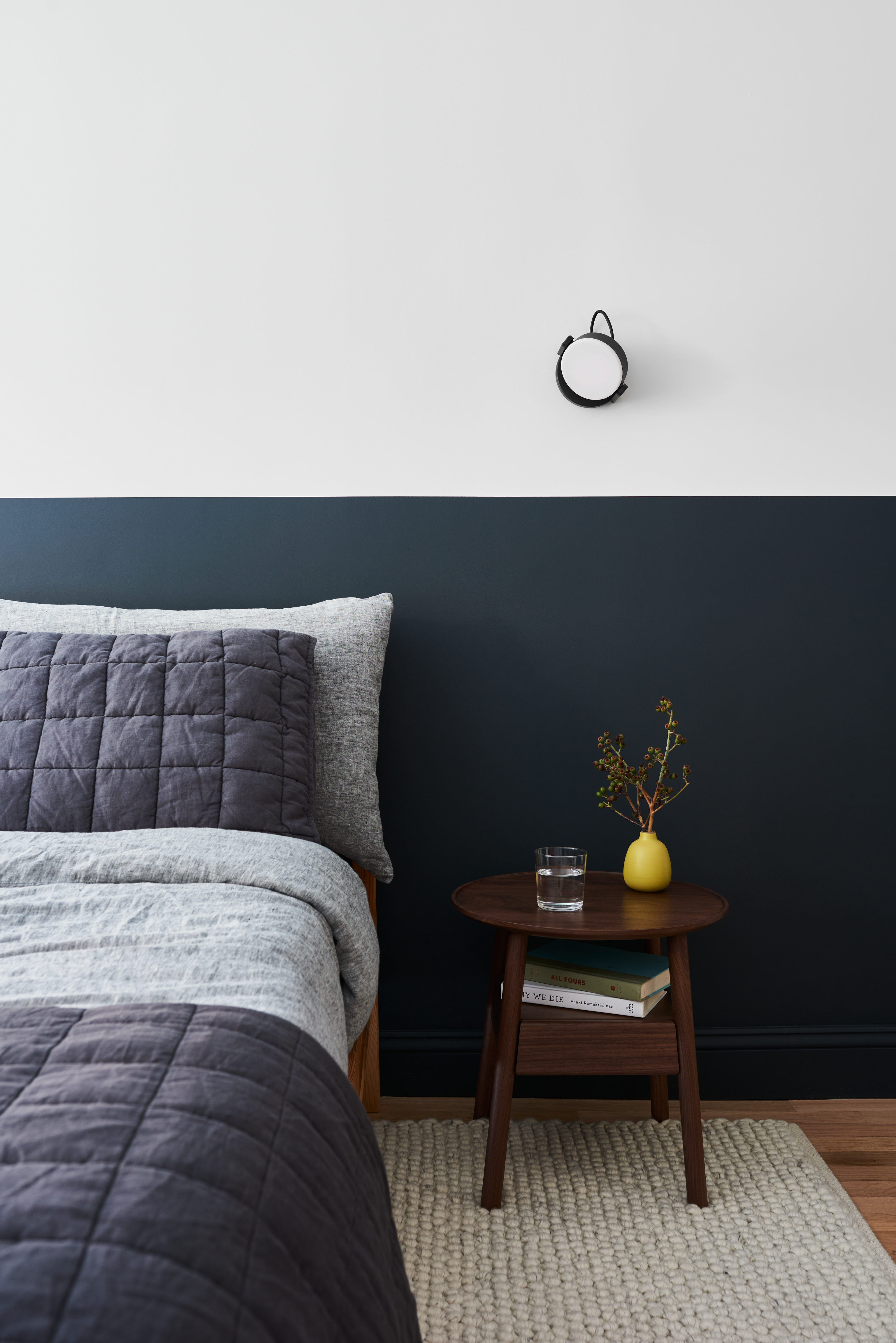
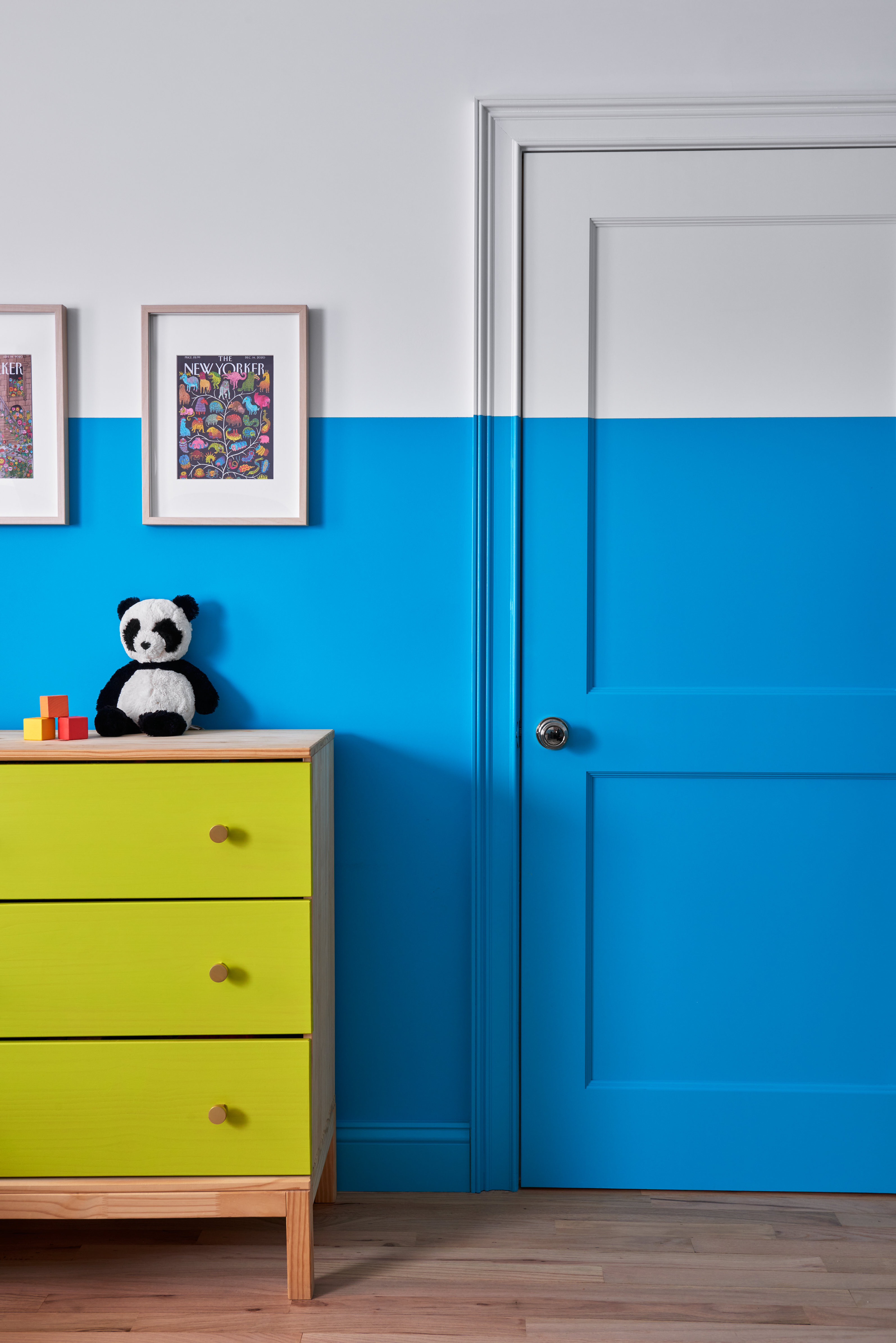
The primary bedroom and children’s room both have painted wainscots, an economical way to add bold color.
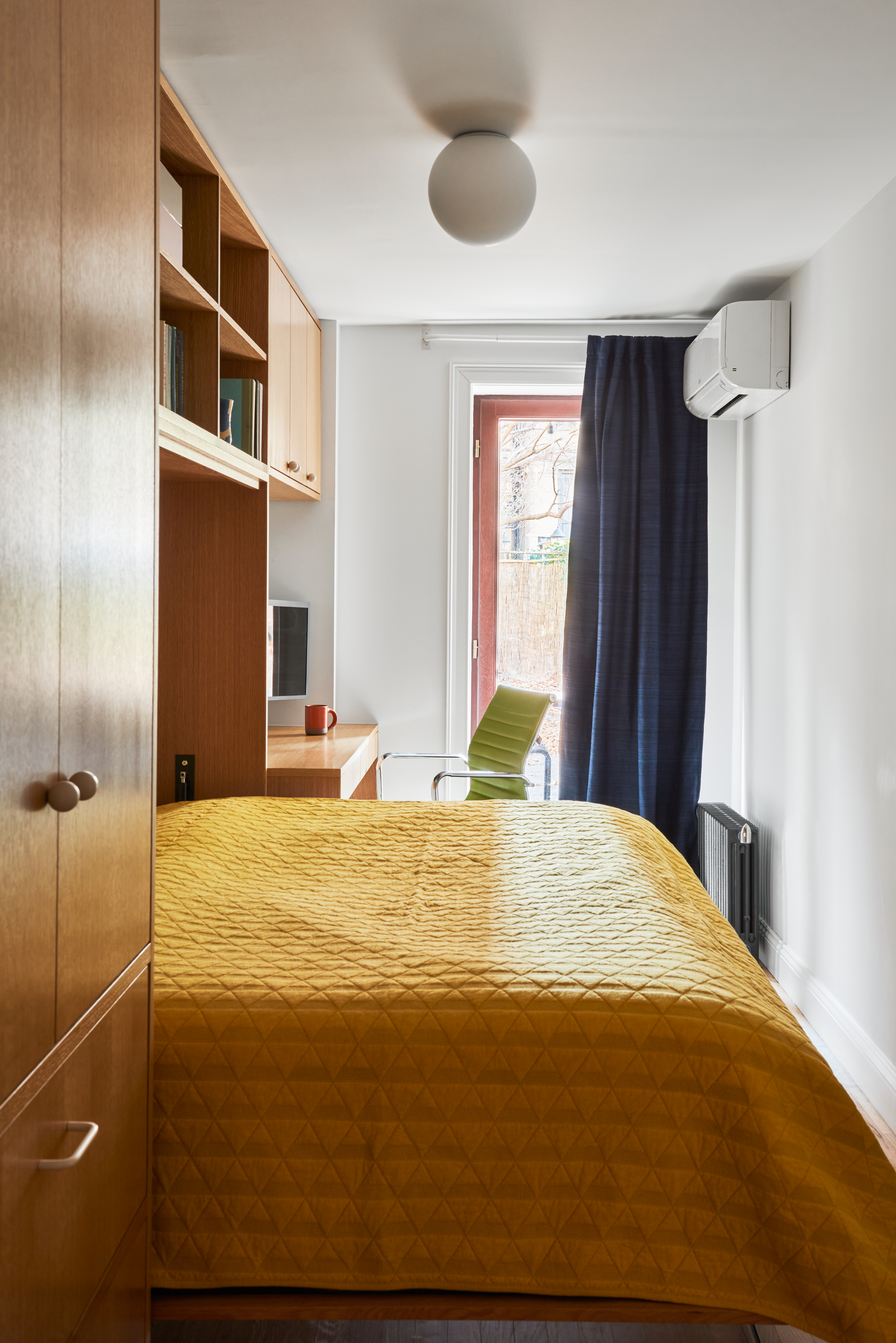
A downstairs guest room with a Murphy bed also serves as a home office.

“The horizontal orientation of tile in the primary bath carries the idea of the wainscot from the bedroom into the bathroom,” Anderson said. An RBW sconce is “art in itself,” she said. “We wanted something that would be as interesting off as on.”

Cement tile from Clé clads the floor in the children’s bath, then runs up the face of the tub in a pattern resembling waves.
[Photos by Hanna Grankvist]
The Insider is Brownstoner’s weekly in-depth look at a notable interior design/renovation project, by design journalist Cara Greenberg. Find it here every Thursday morning.
Related Stories
- The Insider: Cost-Conscious Overhaul Gives Flatbush Limestone New Life
- The Insider: Colorful Paint and Tile Lead PLG Row House Reno
- The Insider: Partial Reno of Fort Greene Townhouse Creates New Primary Suite, Pair of Home Offices
Email tips@brownstoner.com with further comments, questions or tips. Follow Brownstoner on Twitter and Instagram, and like us on Facebook.

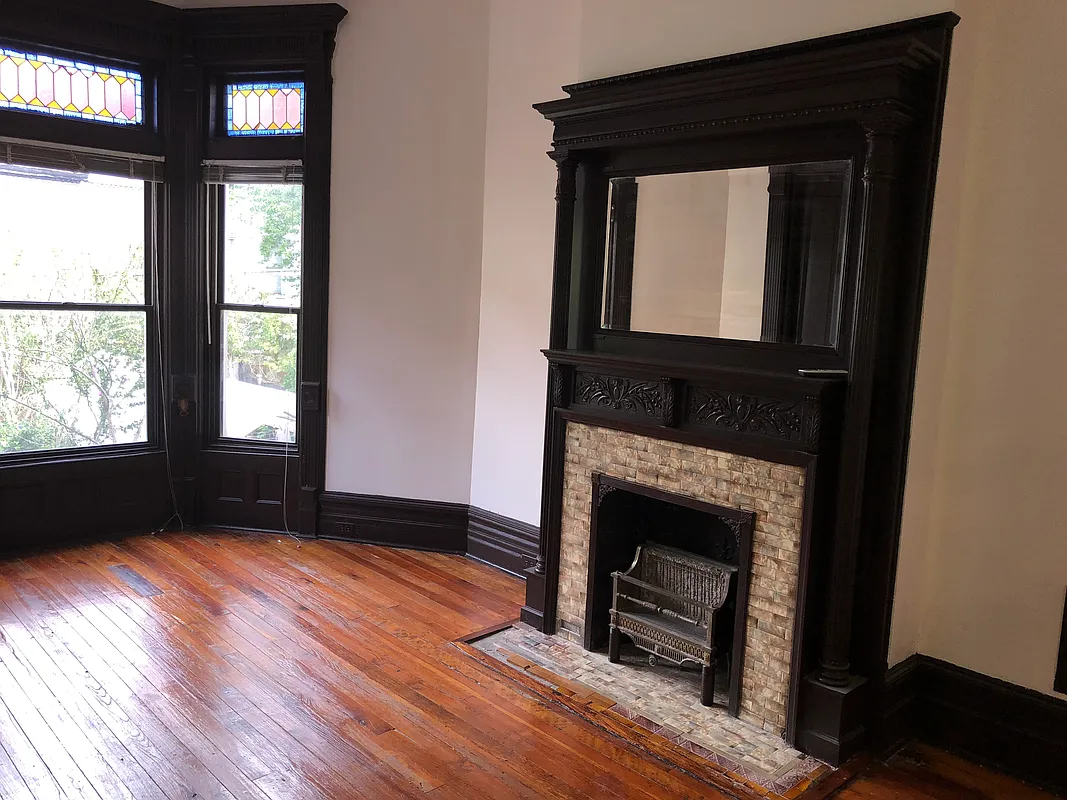
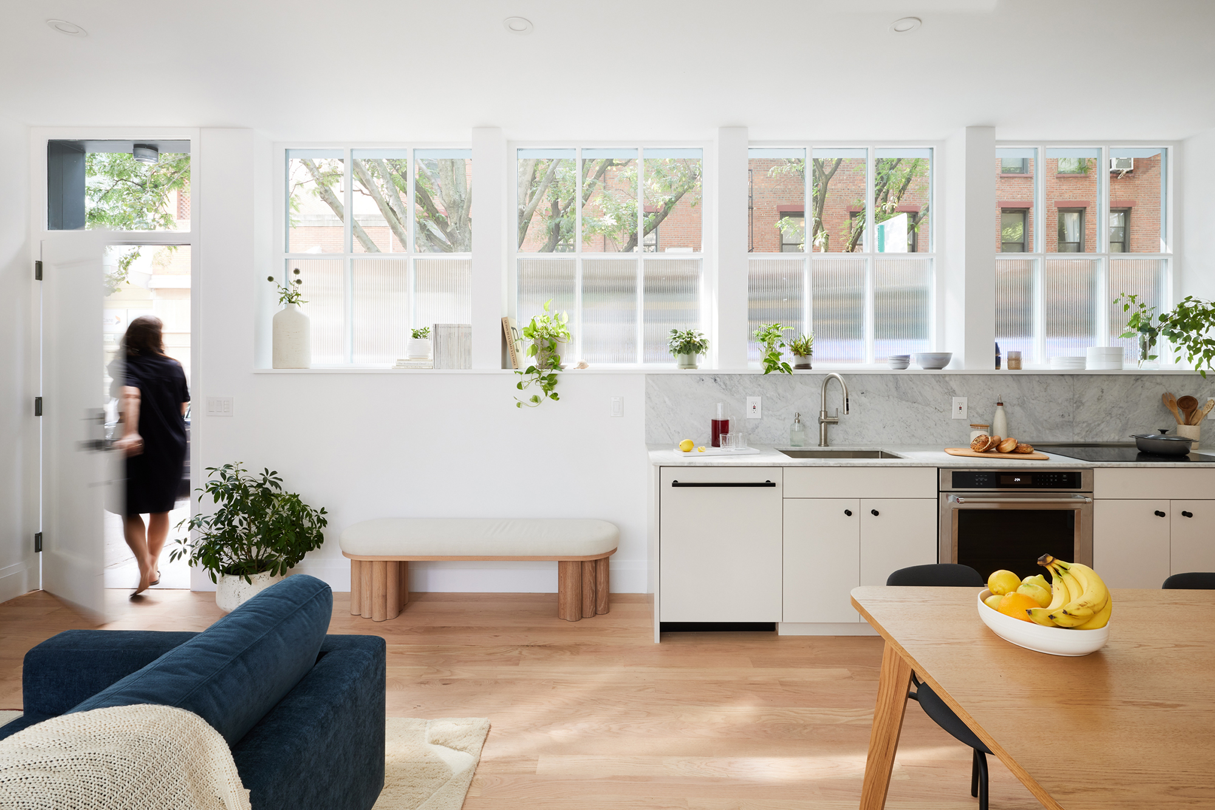
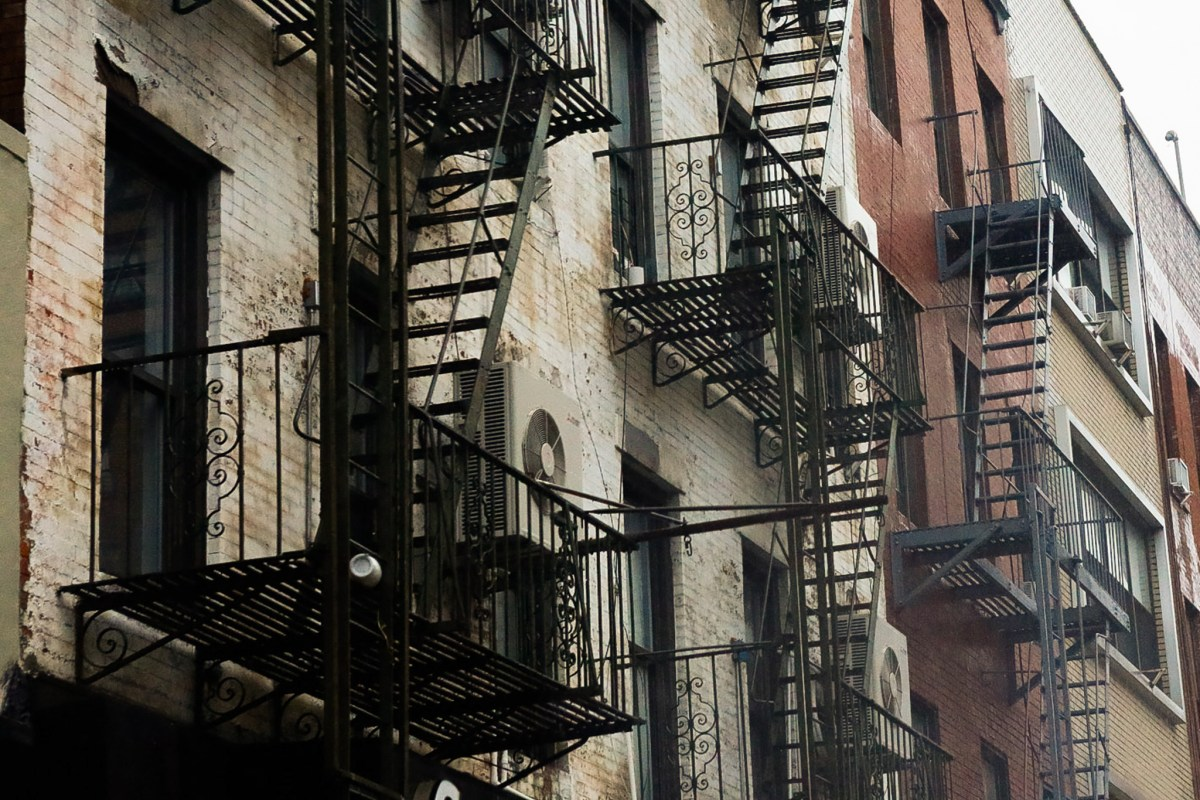
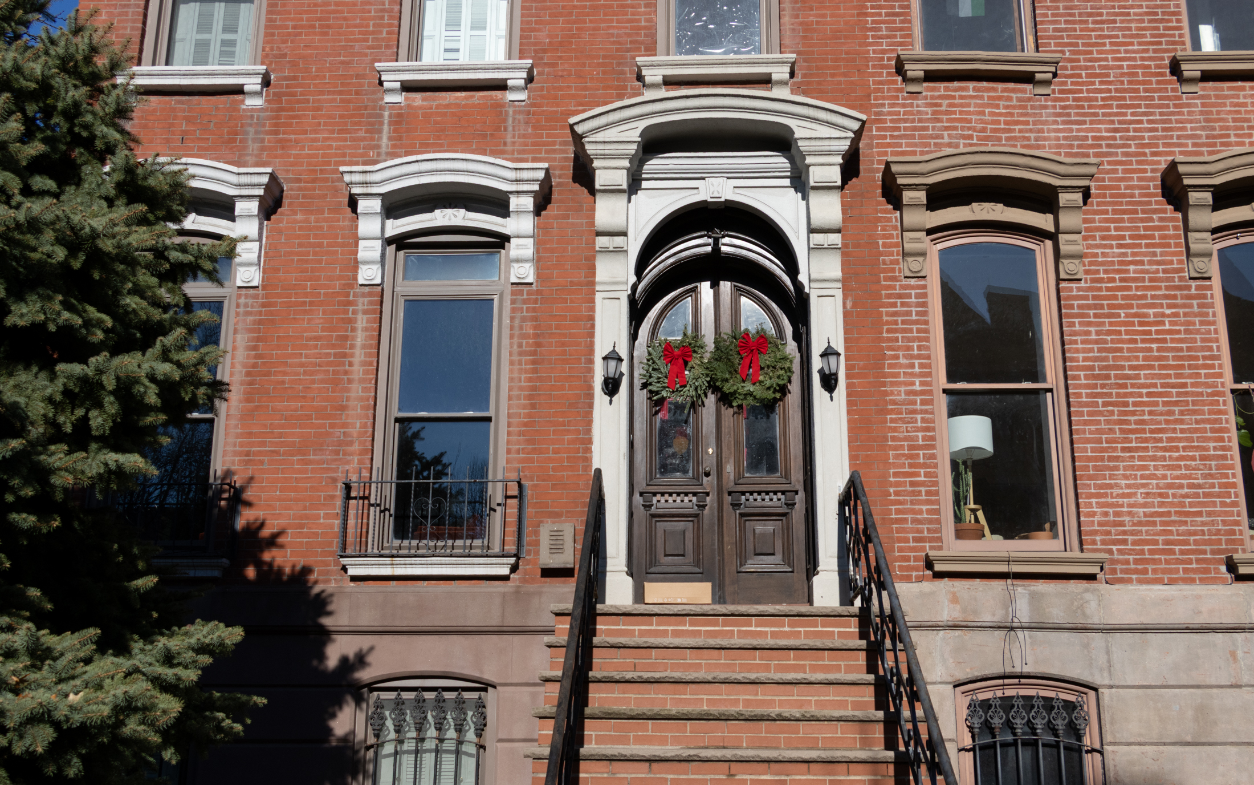
What's Your Take? Leave a Comment