The Insider: Clinton Hill Brownstone Reno Synthesizes Historic and Contemporary Design
The update of a narrow row house for a prominent Brooklyn creative restored original features while adding modern mechanicals, rich materials, and hints of ’70s style.

Photo by Daniel Levin
Every vintage row-house renovation presents its unique challenges. For Palette Architecture, a mid-sized firm based in New York and Los Angeles, which reimagined a multi-unit brownstone as a single-family home for a couple with two children, these began with the layout.
Rather than open up the parlor floor entirely, the client and homeowner — lighting and furniture designer Jason Miller, who founded the contemporary lighting company Roll & Hill — wanted to “keep the spaces separate for different functions,” said Jeff Wandersman, one of three founding partners at Palette Architecture. “It’s a pretty narrow townhouse. We went through some early iterations where we opened up the walls, but that took us further away from the original structure and layout, and we came back to the idea that wasn’t right for this project.”
The building retained a fair amount of original woodwork and other detail, primarily on the parlor floor, despite its having been chopped up over the years. The overall puzzle, as Wandersman put it, was “how to retain the original elements, create a showcase for lighting and freestanding furniture work, and add modern interventions and built-ins that would work with the character of the old structure. Even when you put new things in, you’re not totally starting from scratch.”
Especially distinctive were the flat arch openings between spaces on the parlor level. “From any place on the parlor floor, you’re seeing more than one of them,” Wandersman said. “Marking these openings as thresholds was important.”
Ultimately, Palette Architecture maintained and restored nearly all existing details on that floor, including the arches, stained dark, as well as wainscoting, mantels, flooring, the original stair (with reinforcement), and plaster moldings, replicated where necessary. They also installed all-new forced air heat, furring out walls for mechanicals as discreetly as possible, replaced all the windows, and added a new deck.
While the parlor floor is largely restored to its historic appearance, with a sympathetically designed kitchen (top photo) at the rear, the bedrooms, baths, and auxiliary spaces on the two upper floors are treated in a contemporary way, with minimal trim. The garden level was conceived as a separate guest suite.
Credit to Jason Miller Studio for all lighting and furnishings. Williamsburg-based Artistic License Interiors was the general contractor.
The two-window-wide building is a classic late 19th century brownstone, with most exterior detail intact.
Custom millwork in the kitchen/dining room was a collaboration between architects and client. Palette Architecture drew up the layout and detailing; the wood borders and gloss finish share an aesthetic with Miller’s furniture work.
The striking marble counter and backsplash reflect “a desire to expose the integrity and richness of materials, which is a major part of Jason’s work in lighting,” Wandersman said.
Two children’s bedrooms retain plaster crown moldings, door and window surrounds, and original diagonal wood flooring. The latter was salvageable throughout the house, though in need of extensive patching and refinishing.
The top floor became a fully bespoke master suite, with a full-width bedroom at the front, a central media room, and a bathroom and closet at the rear.
The platform bed, covered with the same thick green carpeting as the floor, references 1970s Italian design. A skylit media room in the middle of the floor is distinguished by wood paneling painted deep navy. The primary bath is a study in material richness, with gloss lacquer millwork, lavish use of marble, deep red ceramic tile, herringbone floor tile, and stained wood panels.
Palette installed a new door leading from the kitchen to the deck, the same width as the windows above, after considering and rejecting the notion of blowing out the back wall entirely.
[Photos by Daniel Levin]
The Insider is Brownstoner’s weekly in-depth look at a notable interior design/renovation project, by design journalist Cara Greenberg. Find it here every Thursday morning.
Got a project to propose for The Insider? Contact Cara at caramia447 [at] gmail [dot] com
Related Stories
- The Insider: PLG Home Gets Landmarks Upgrade Outside, Radical Redesign Inside
- The Insider: Fresh Paint and Decor Renew Historic Clinton Hill Row House
- The Insider: Full Refresh, Inside and Out, Makes Bed Stuy Townhouse Glorious Again
Email tips@brownstoner.com with further comments, questions or tips. Follow Brownstoner on X and Instagram, and like us on Facebook.

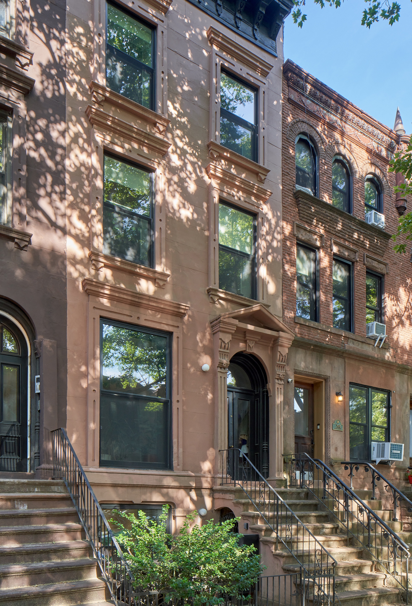
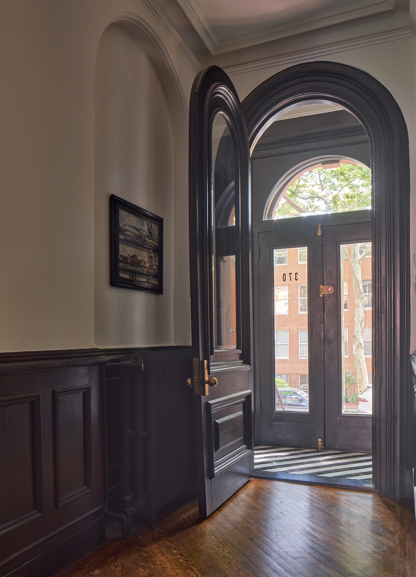
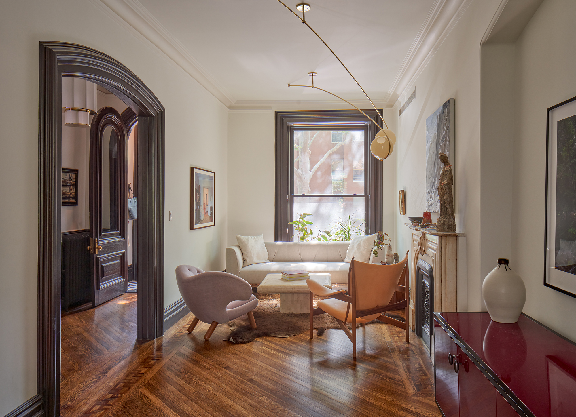
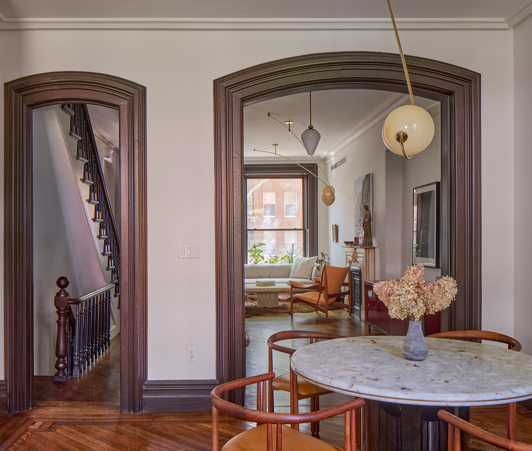
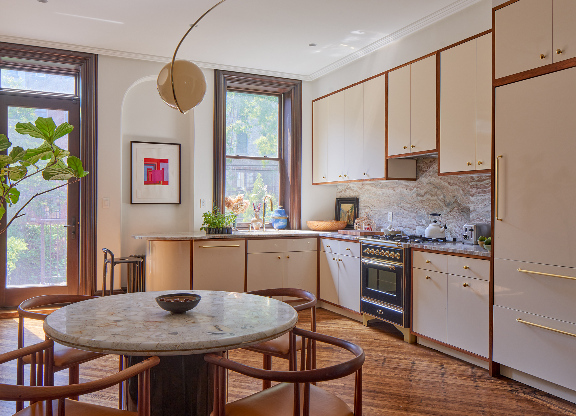
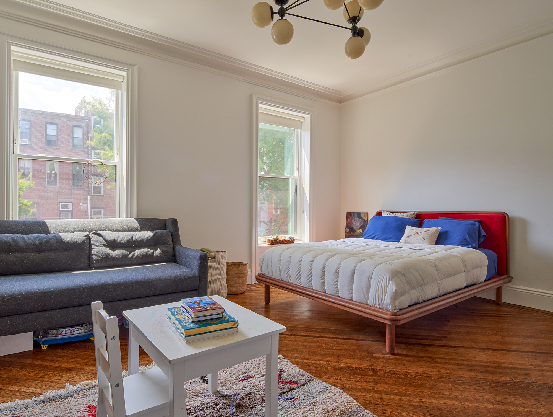
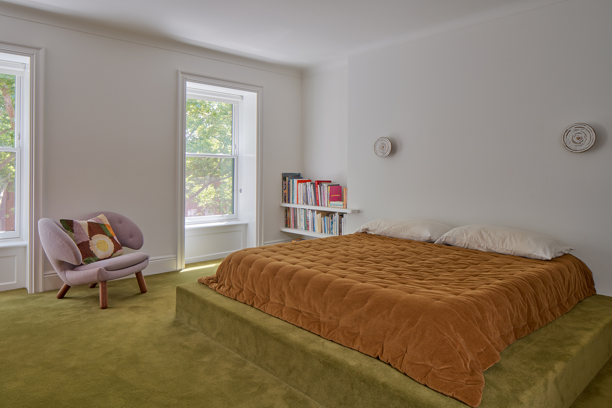
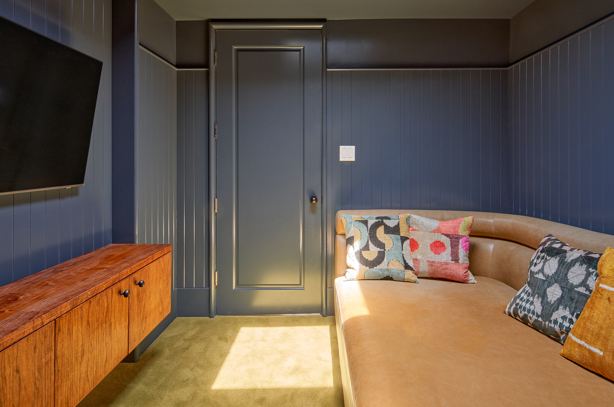
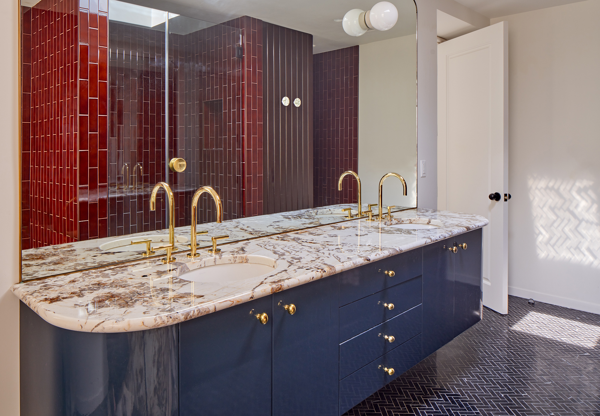
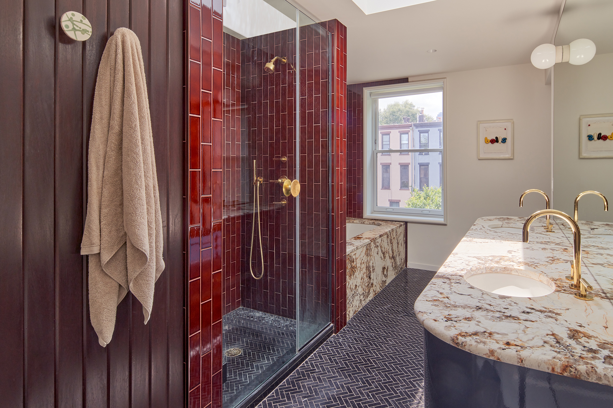
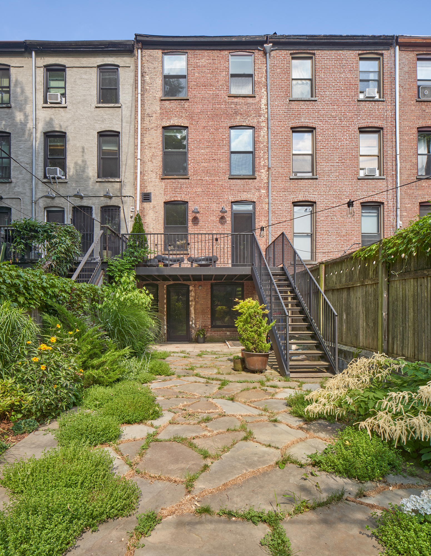
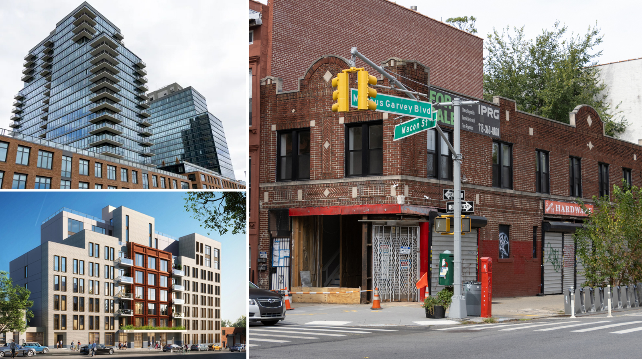
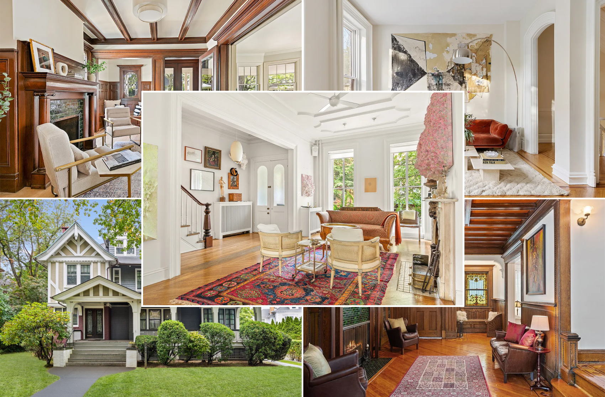
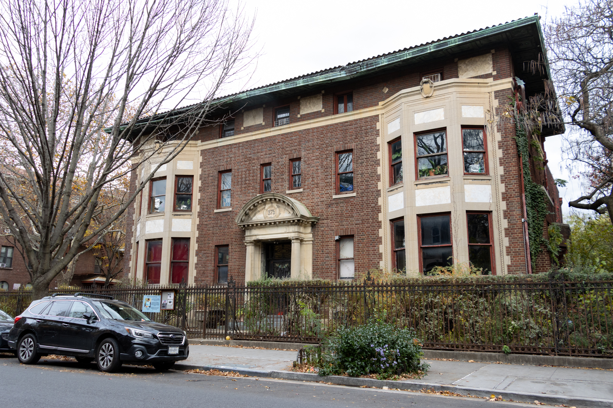
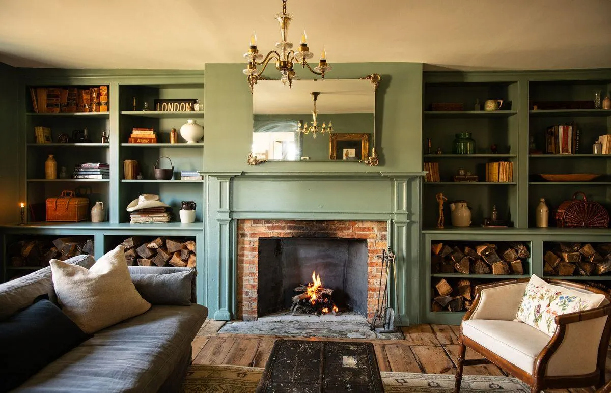
What's Your Take? Leave a Comment