The Insider: Full Refresh, Inside and Out, Makes Bed Stuy Townhouse Glorious Again
The revamp added Italianate details to the eclectic exterior, burnished woodwork, and clad a bath in green zellige tile.

Photo by Eric Petschek
Got a project to propose for The Insider? Contact Cara at caramia447 [at] gmail [dot] com
Even a person who knows a thing or two about historic houses could be fooled by the appearance of this very late 19th century brownstone, so elegant it seems it must have been always thus. But the building’s facade was literally crumbling by the time Bushwick-based architect Jon Powell Architecture (JPA) was summoned to the rescue by new homeowners, a couple who live on the two upper floors and rent out the garden level.
“The facade had been painted, there were moisture issues, it had a Home Depot door in a plywood surround,” Powell recalled. More shockingly, he said, “It was an entirely different style of house. All those decorative elements are not original. The owners wanted to add more detail to the facade, and I felt like it was OK,” since the block is not landmarked and the neighboring houses are “all different styles,” said Powell, who happens to live nearby.
JPA did a full facade renovation, totaling one-third the cost of the whole project. The firm re-brownstoned the painted exterior, restored the cornice and ironwork, and even kept the existing windows, except on the ground floor. But they added new corbel and crown detail around the entry and the main picture window, which is unusual in itself and, at the clients’ request, added ledges beneath the windows on the second floor.
The condition of the interior was less dire, and original woodwork plentiful, but Powell, with project manager Dylan Chan, still made changes to the point of calling the project “a gut.” Though the mechanicals were in generally good shape, they did a lot of electrical work, including removing recessed lighting not to the owners’ taste. Moldings and fireplaces were caked with layers of paint and required refinishing, broken trim needed repair, crown moldings were missing. Upstairs, the primary bath “felt more like a laundry room than a bathroom;” it was completely reconfigured. “The floors were OK,” Powell said.
Beyond that, “The house had way too many doors, especially in the dining room. Previous owners had added new doors, and the trim overwhelmed the space.” The dining room, or rear parlor (top photo), is now painted an atmospheric Newberg Green by Benjamin Moore to suit the client’s desire for “high contrast on the parlor floor, a light space and a moody space,” Powell said.
The owners get the lion’s share of credit for selecting the furnishings, with JPA consulting on some items.
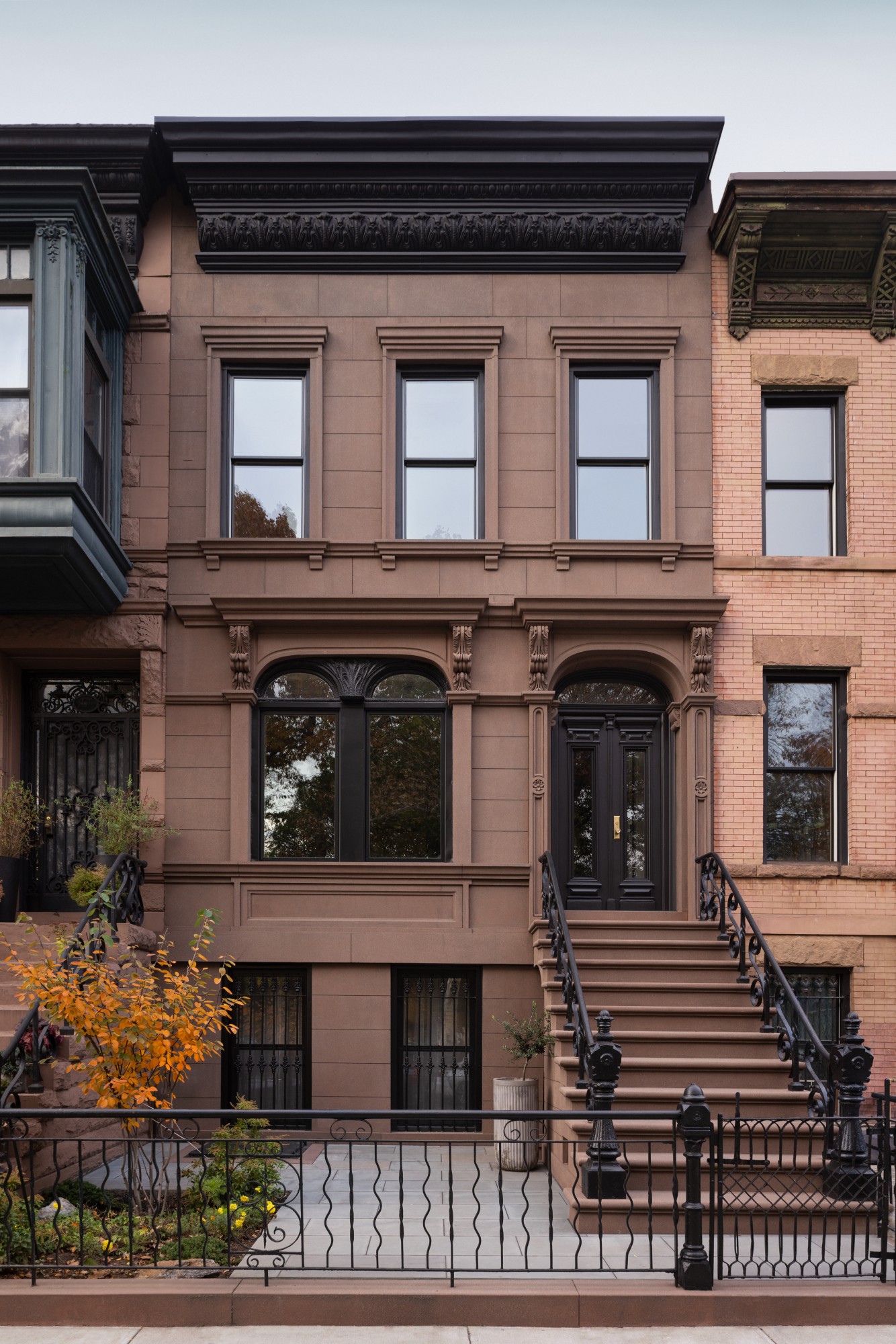
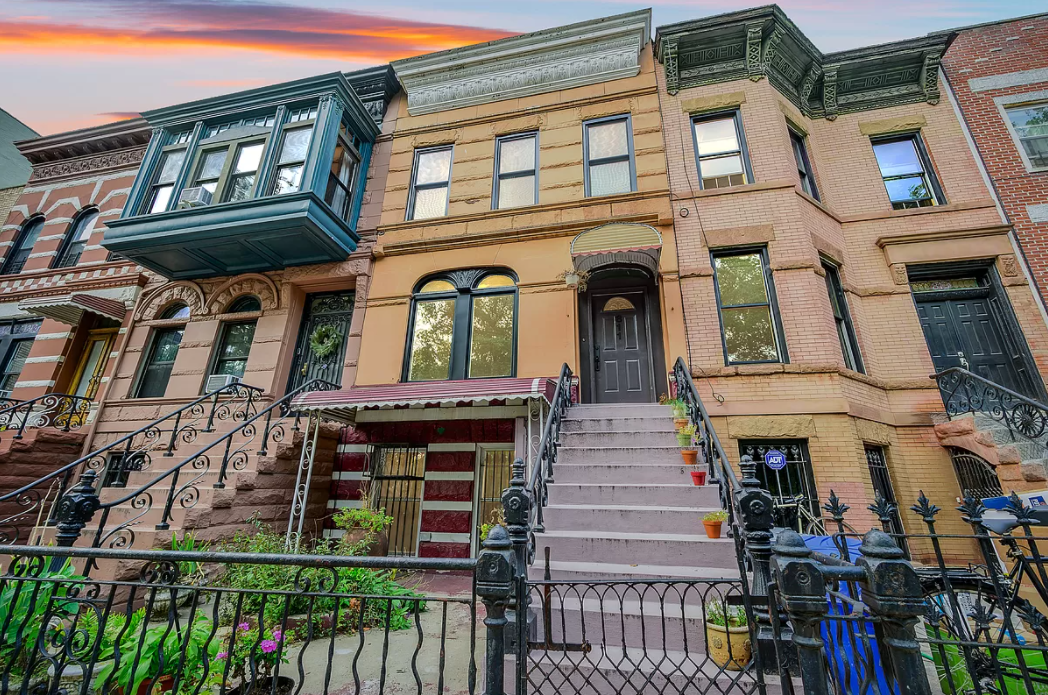
The exterior facade, seen before and after, was dramatically transformed.
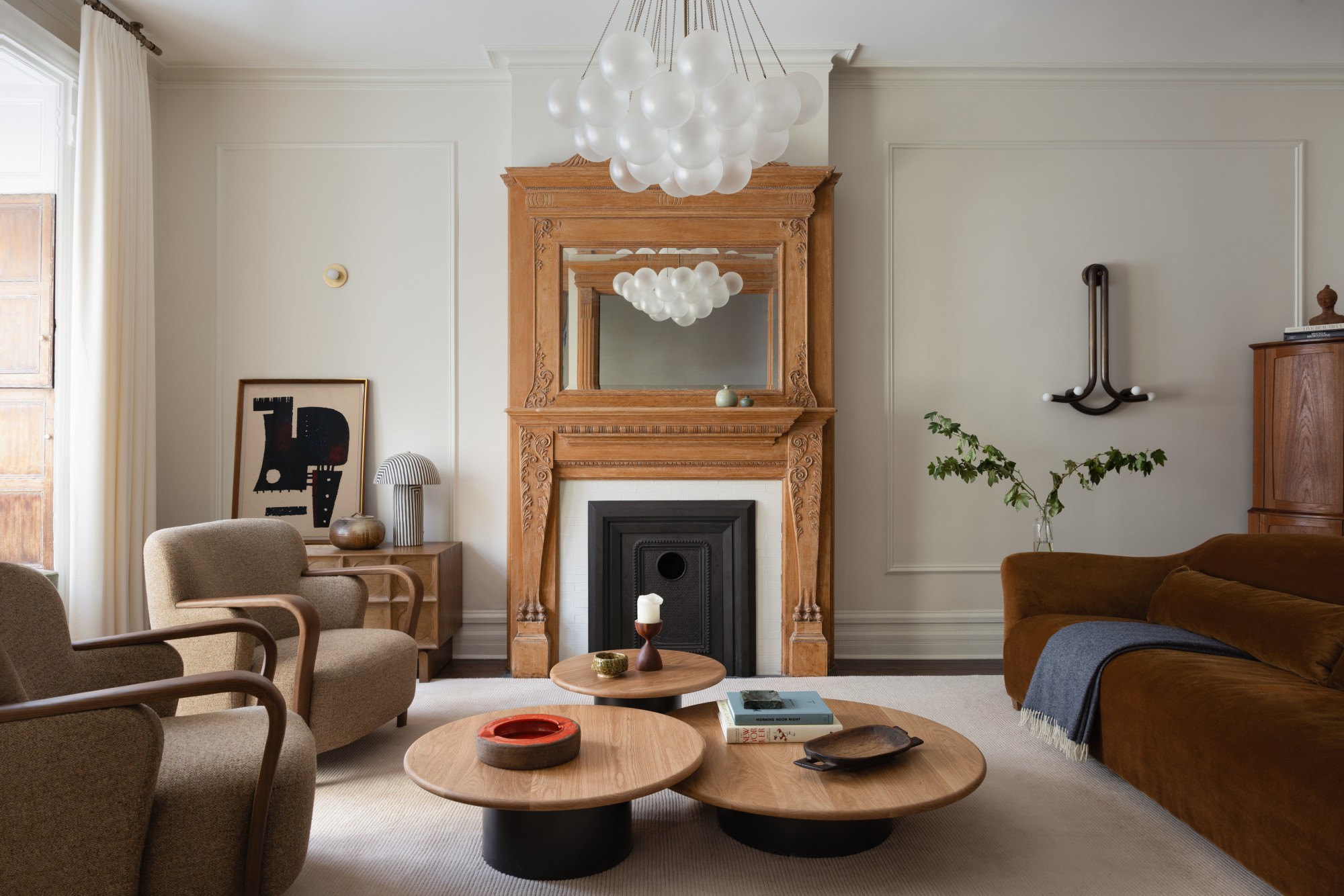
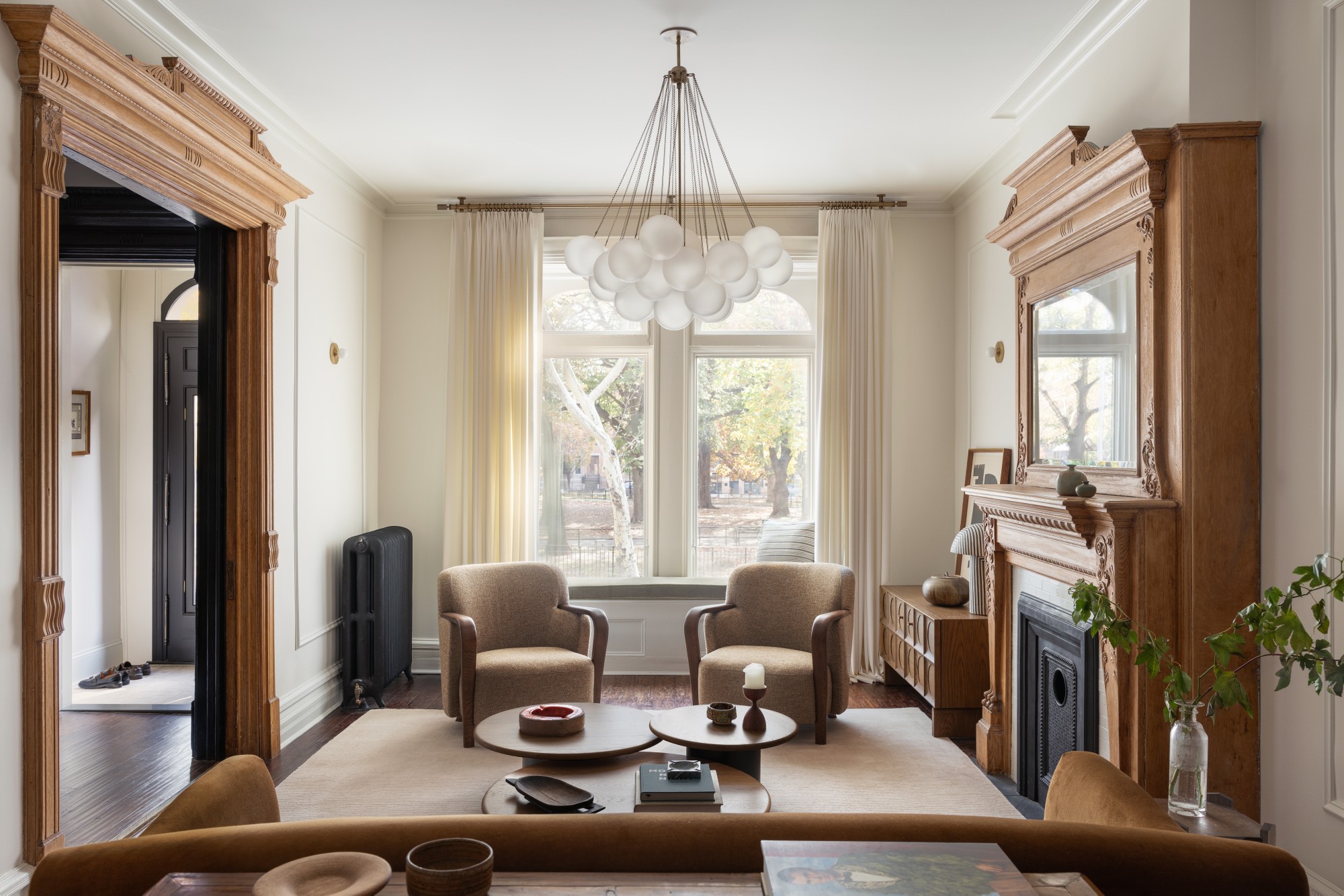
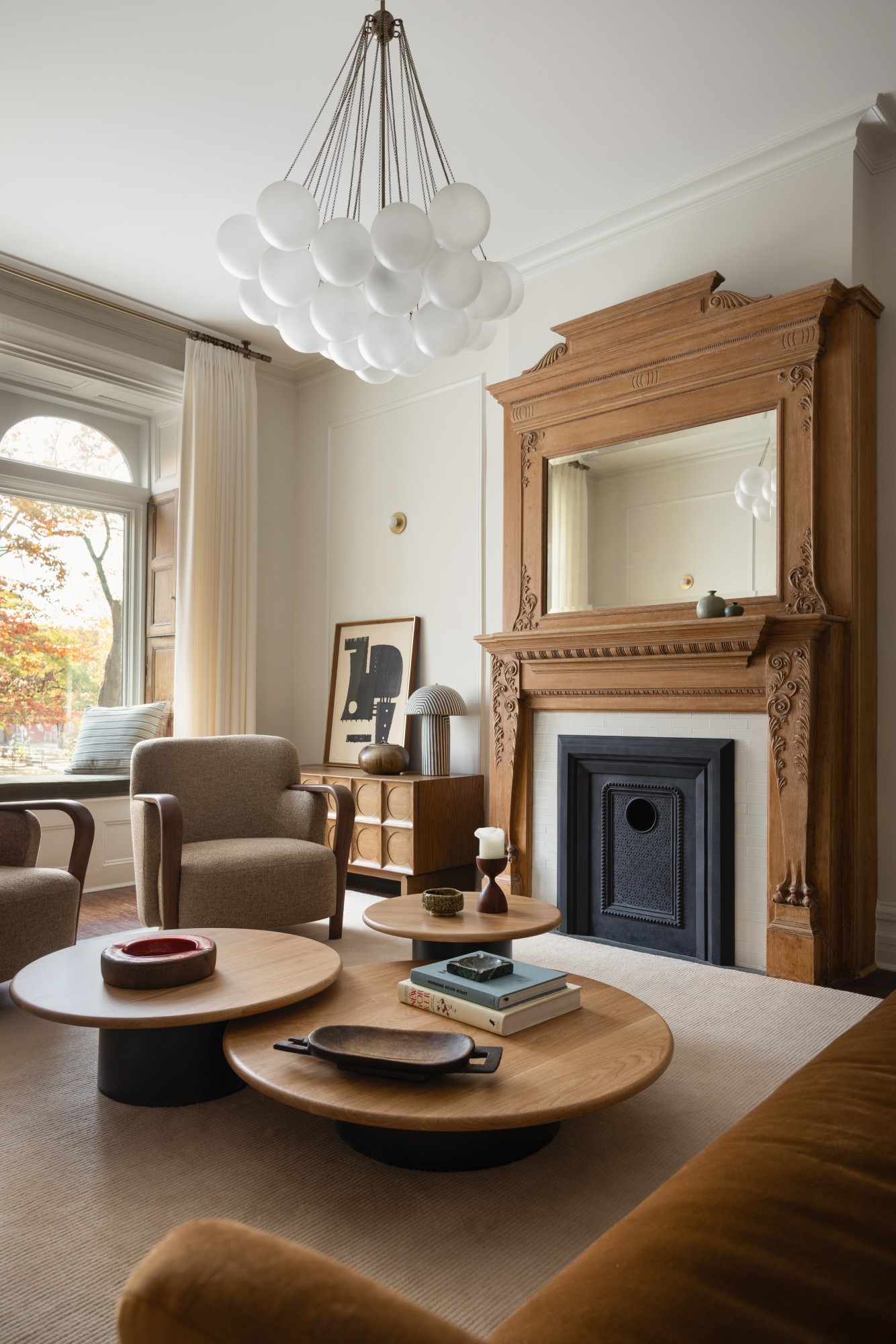
Matte finish woodwork, thoroughly stripped, and cream-colored walls in the front parlor are of a piece with the neutral modern furnishings. Wall paneling and crown molding were newly added. An Apparatus Cloud chandelier and sconces made of brass tubes are among the carefully chosen lighting.
JPA added a window seat under a double window facing a park.
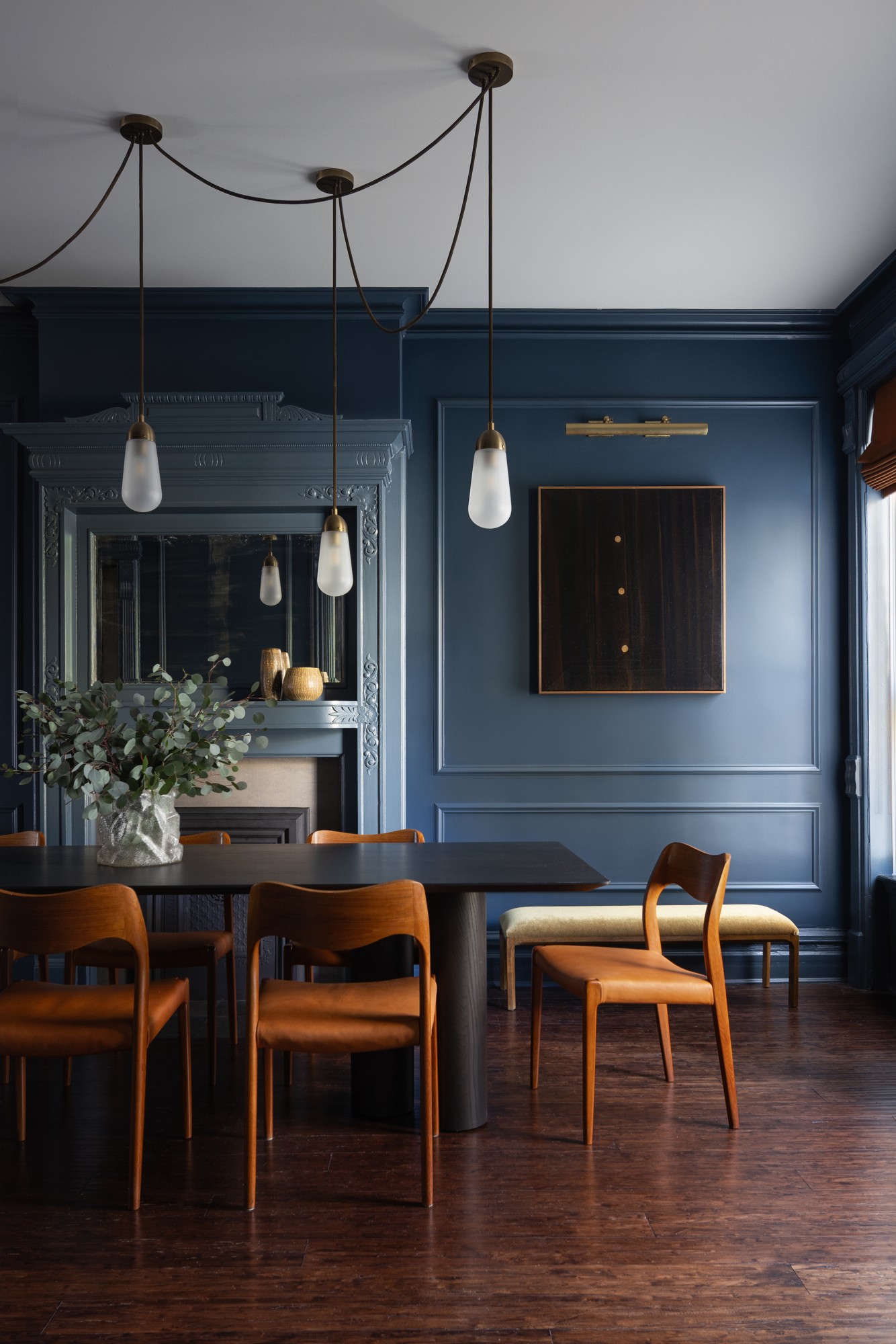
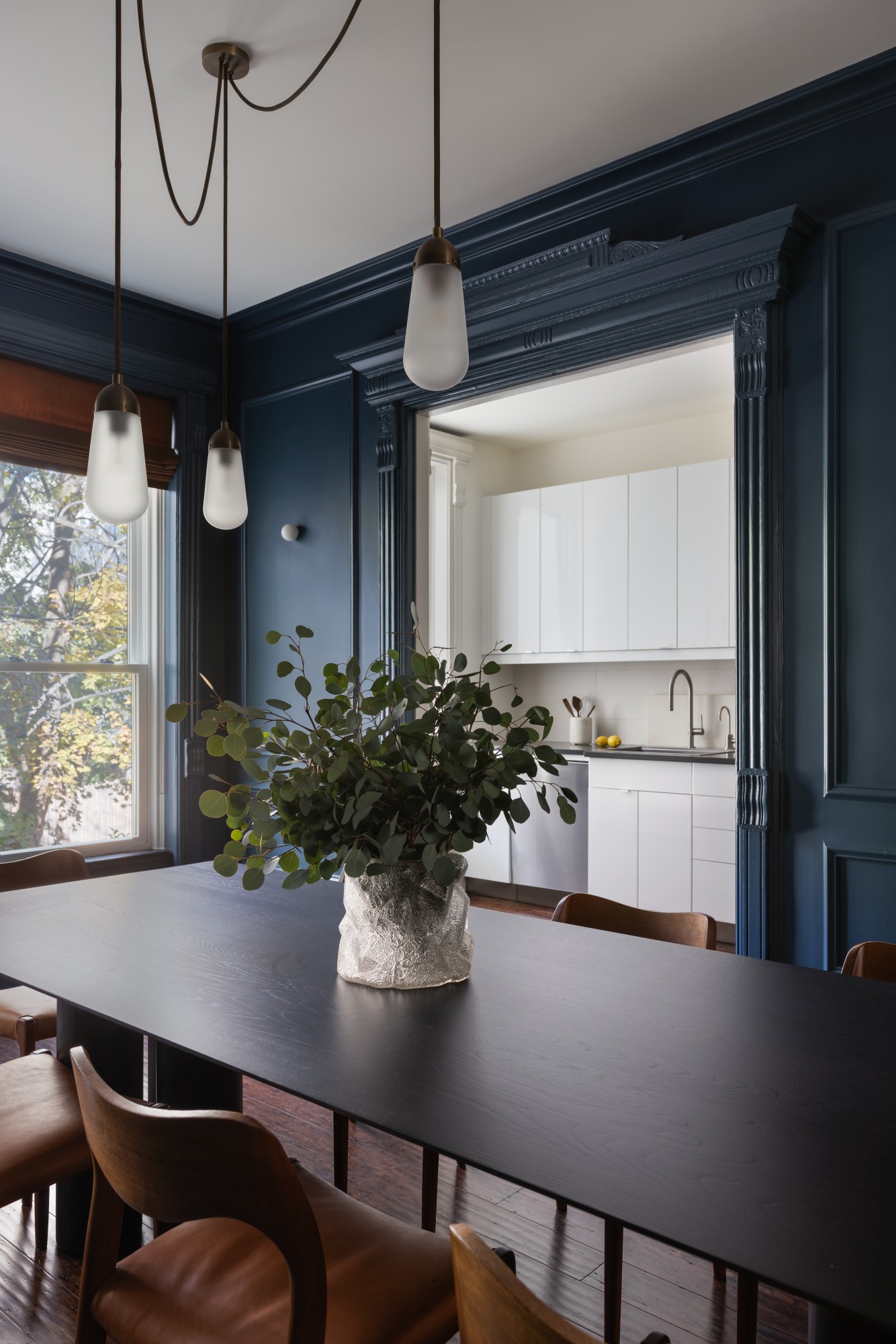
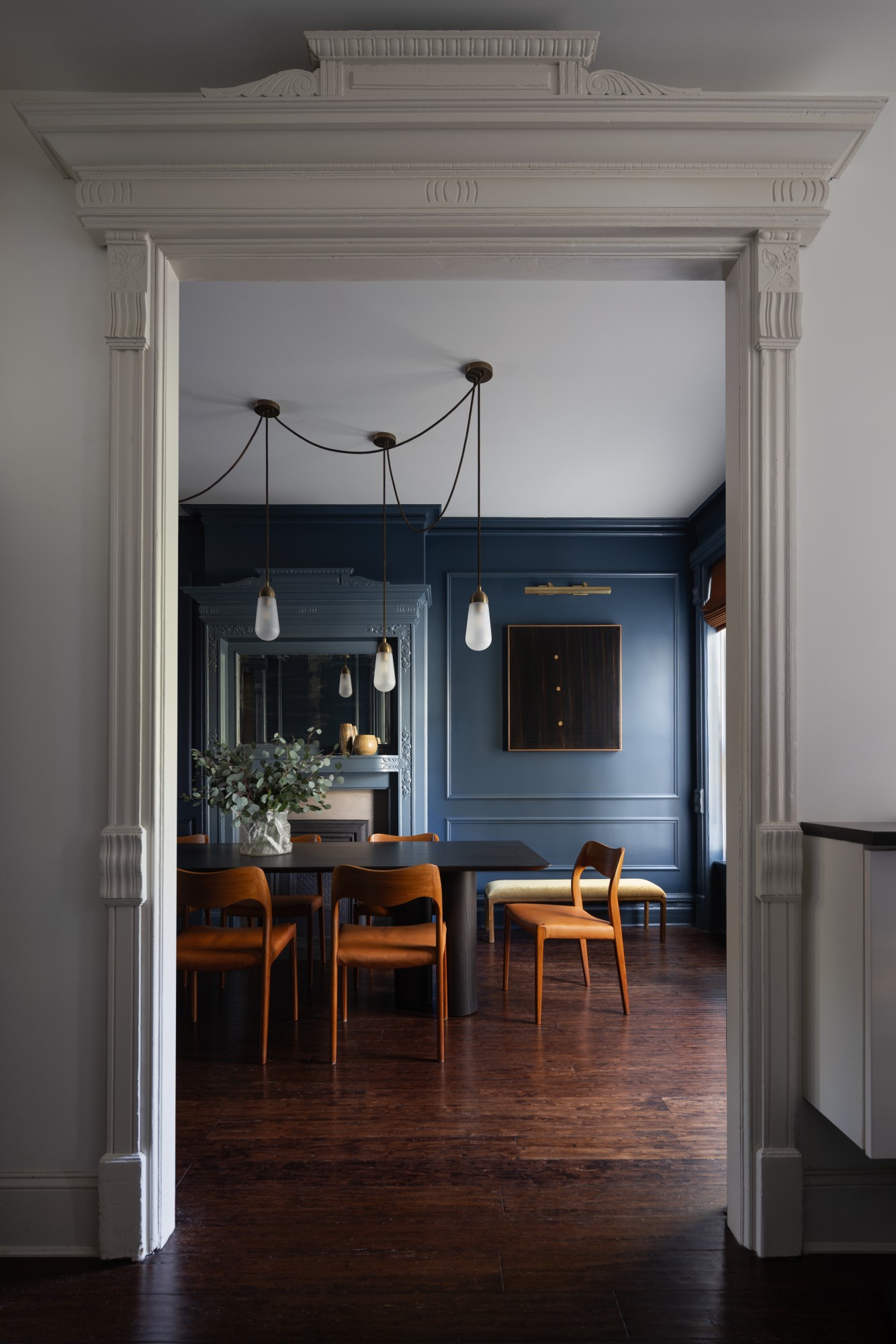
Dining chairs by Scandinavian mid-century designer Niels Møller and an Apparatus Lariat fixture above the table make for a stylish formal dining room.
The white kitchen in a side room at the back of the parlor floor was existing and functional. JPA replaced appliances, but renovating the kitchen, Powell said, “didn’t seem like money well spent.”
The wide openings between rooms on the parlor floor are original to the house, along with their trim, which was painted to match the surrounding walls.
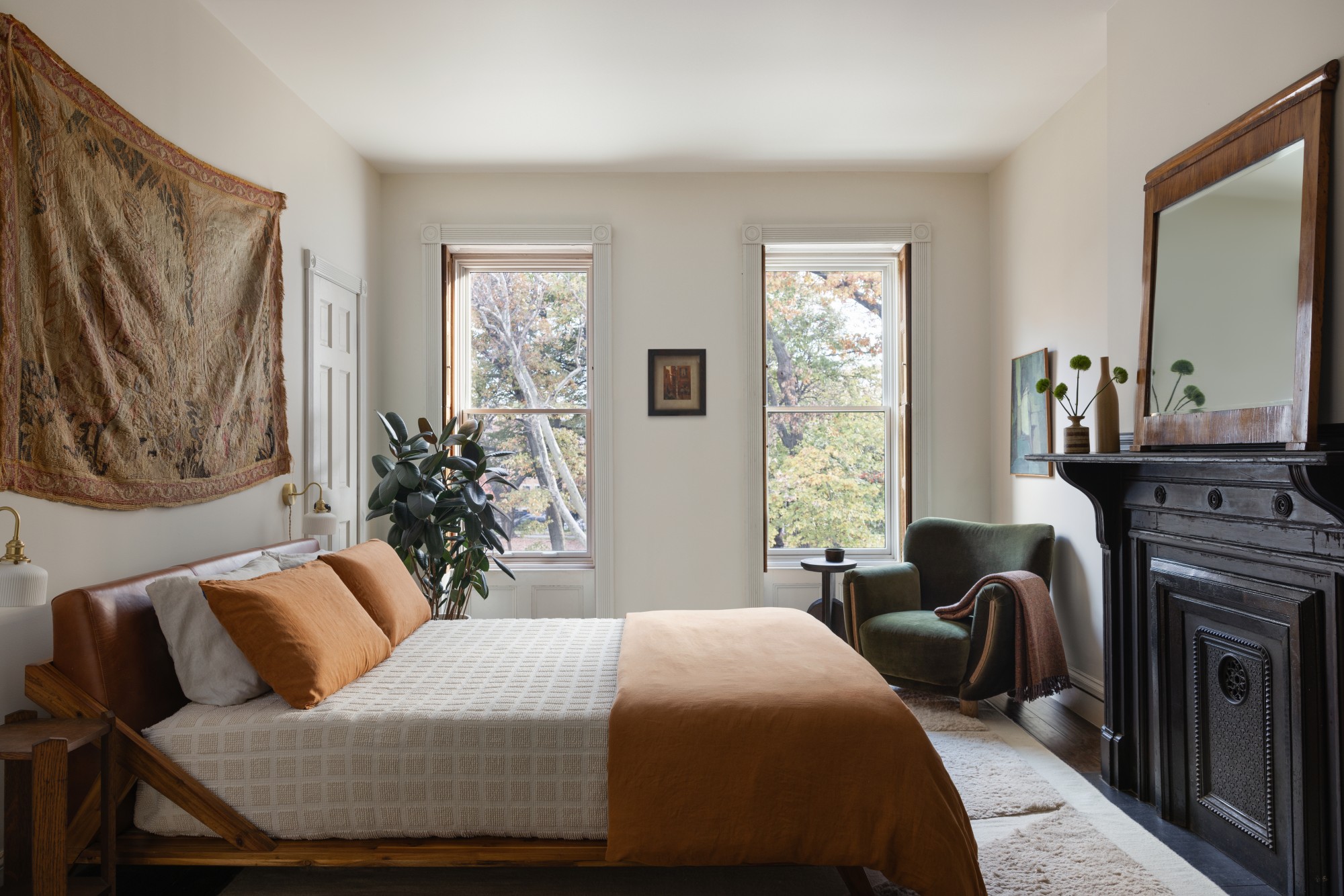
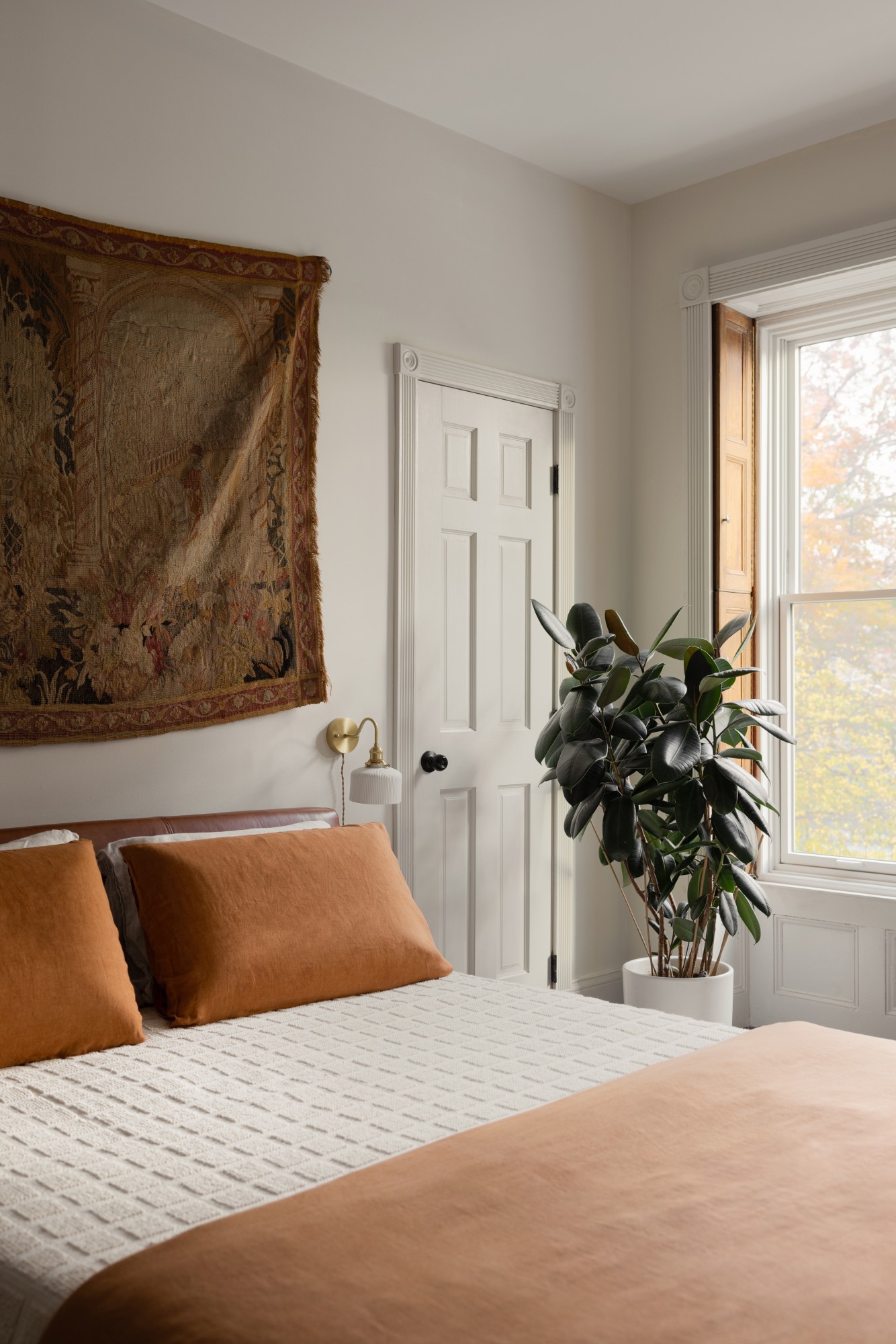
The house’s mellow color palette was “informally inspired” by the couples’ Instagram-famous greyhound.
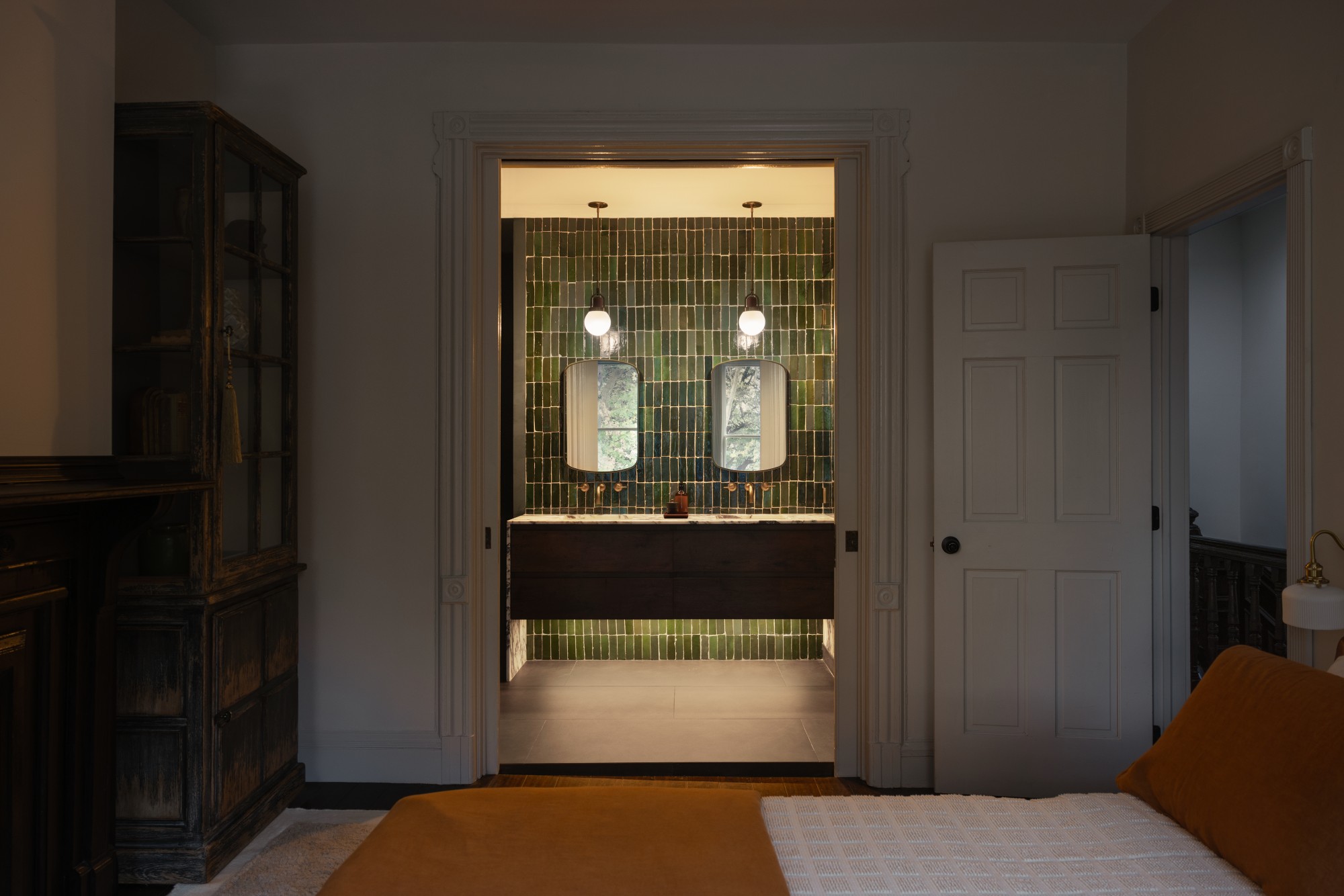
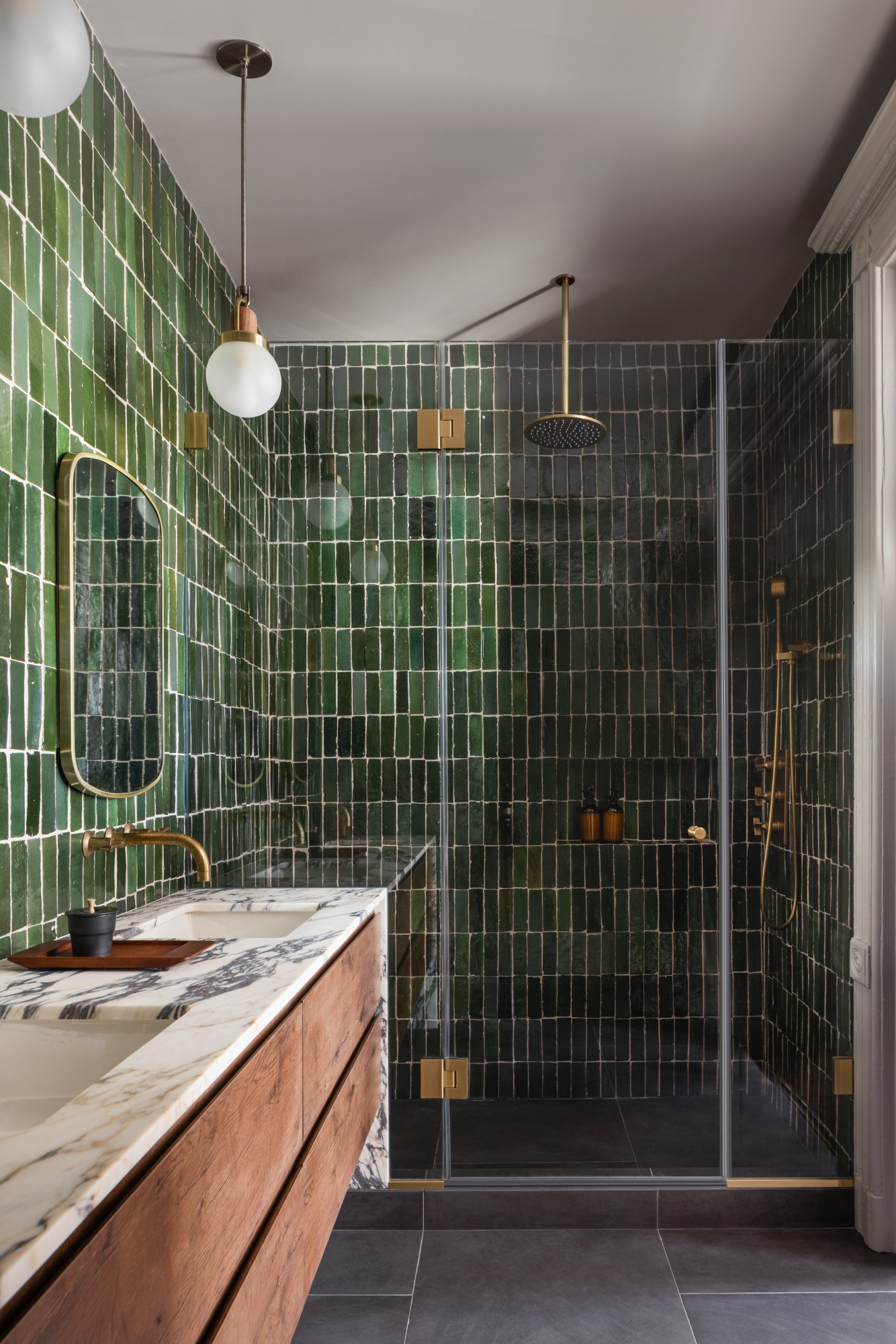
Revamping the primary bath, now clad in green zellige tile, was a major undertaking. “It was one big open space with a washer dryer and a slop sink, and we turned it into three rooms with two closets,” the architect said, relocating the laundry to a closet in the hall.
[Photos by Eric Petschek]
The Insider is Brownstoner’s weekly in-depth look at a notable interior design/renovation project, by design journalist Cara Greenberg. Find it here every Thursday morning.
Related Stories
- The Insider: Bright, Free-Flowing Space Replaces Dim, Cramped Conditions in Cypress Hills Reno
- The Insider: Major Reno Yields Copious Light, More Space for Carroll Gardens Ground Floor Unit
- The Insider: Creative Bed Stuy Couple Conjures Eclectic, Art-Filled Home
Email tips@brownstoner.com with further comments, questions or tips. Follow Brownstoner on Twitter and Instagram, and like us on Facebook.

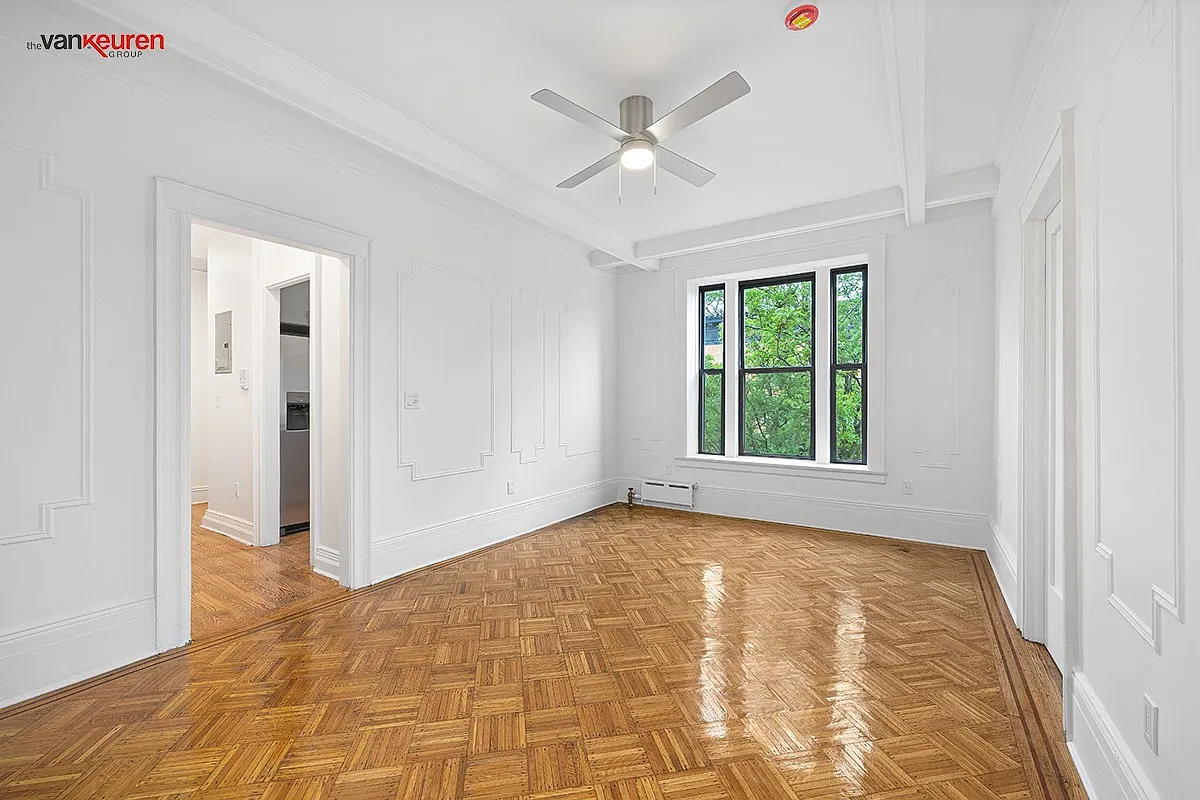


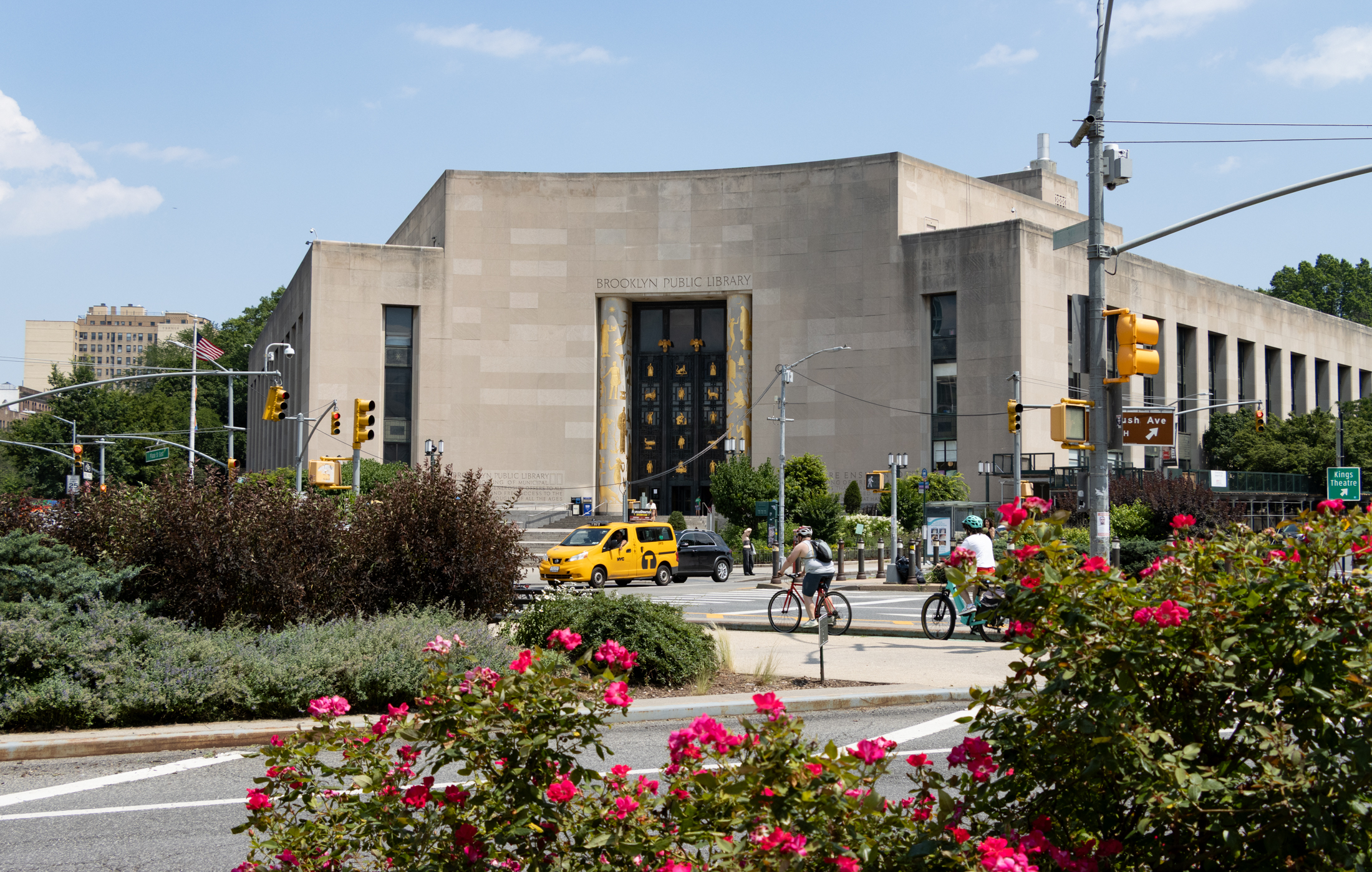
What's Your Take? Leave a Comment