The Insider: Carroll Gardens Townhouse Reno Features Gracious New Stair, Burgundy Kitchen
A three-story row house with a dreary, dated interior but lots of potential was exactly what new homeowners were looking for.

Photo by Alan Tansey
Got a project to propose for The Insider? Contact Cara, caramia447 [at] gmail [dot] com
The starting point: a three-story row house with a dreary, dated interior, but lots of potential — exactly what Bernheimer Architecture’s clients had been looking for. “They wanted a townhouse in poor shape cosmetically,” said Meredith Kole, an architect and principal at the Industry City-based firm. This one fit the bill.
Owned by the same family for six decades and with a rental unit on the top floor, it featured acoustical tile ceilings, ersatz wood paneling and linoleum in some of the rooms, and way too many walls. Fortunately, Kole said, “The bones were totally fine. They jumped on it and commissioned us to make it a one-family.”
“It was just shy of a full gut,” said Andrew Bernheimer, founder and principal of Bernheimer Architecture, whose portfolio includes affordable housing and retail space. “There were things we wanted to respect and were able to keep,” including the arched entry doors and the location of the stair, as well some original moldings. “But all the partitions were reconfigured,” he said, creating open, flowing space in place of formerly cramped rooms.
Bernheimer Architecture also rebuilt the rear wall, with new French doors on the parlor level and a large window in the primary bedroom above, to expand the view and admit more light. Another major move was the kitchen’s unique burgundy-colored cabinetry, which delivers a huge dose of color and warmth.
The open-plan parlor floor, with living, dining, and kitchen, is the heart of the house. Bernheimer also inserted a new powder room behind a concealed door. Bedrooms for the family of three are on the floor above, with two brand new baths, while the garden level has a den/family room at the rear and a room used for guests as well as for rehearsal and recording by one of the homeowners, an actor and musician, at the front.
The exterior, which happily retained its long parlor windows, required only minor repairs.
The fully rebuilt stair has gracefully tapering balusters and subtle curves in the handrail and steps at the bottom. “We didn’t want it to be jarringly, severely modern,” Bernheimer said.
All new windows and doors from Pella include a pair of double French doors at the rear of the parlor floor, a more classical treatment than sliders. “It’s beautiful how they swing out and extend into the garden,” Kole said.
Kitchen cabinets are IKEA boxes with burgundy doors of Marmoleum from Reform, which have a soft, textural feel. “We are so lucky the client chose that color from their palette,” Kole said. “It felt absolutely right.”
The new wood flooring and wood cabinetry details, including door pulls and side panels, add further warmth.
A wet bar in the middle of the parlor floor defines a dining area with an iconic Saarinen pedestal table.
Adjacent to the kitchen at the rear of the front parlor, the architects located a powder room with a Kast concrete sink and lushly patterned wallpaper, Muscari Coal by Abigail Borg.
New built-in millwork in the primary bedroom includes floor-to-ceiling closets opposite the bed. A new window opening provides an expansive view of the tree canopy and sky.
Tiles from Heath in Canvas Sage line the primary bath, one of two new full bathrooms on the top floor.
Lively star-motif hex tiles from Popham enliven the child’s bathroom.
New cabinetry in the downstairs den/family room is fronted with dark blue Marmoleum doors from Reform. Playful terrazzo forms the countertop and a wide backsplash.
Penny tile flooring from Ann Sacks and Heath wall tile in Shark Blue distinguish a full bath on the garden level.
[Photos by Alan Tansey]
The Insider is Brownstoner’s weekly in-depth look at a notable interior design/renovation project, by design journalist Cara Greenberg. Find it here every Thursday morning.
Related Stories
- The Insider: Carroll Gardens Family Gains Space, Light, and Color in Sweeping Row House Reno
- The Insider: Major Reno Yields Copious Light, More Space for Carroll Gardens Ground Floor Unit
- The Insider: Carroll Gardens Townhouse Reborn With Both Traditional and Modern Elements
Email tips@brownstoner.com with further comments, questions or tips. Follow Brownstoner on Twitter and Instagram, and like us on Facebook.


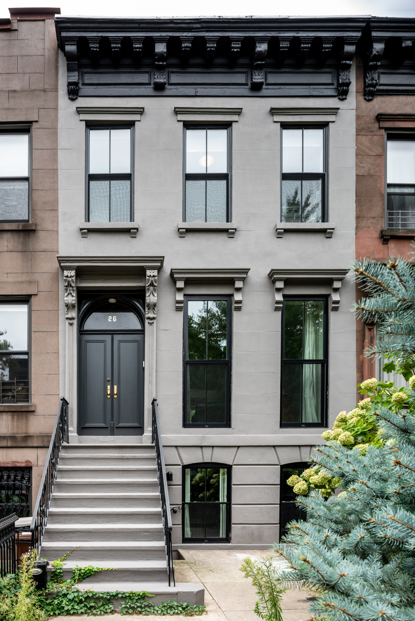
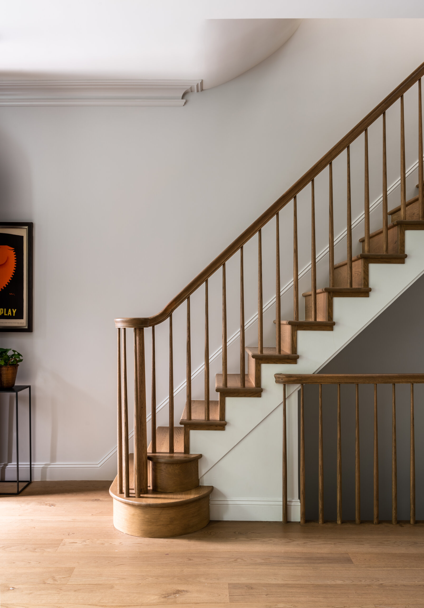
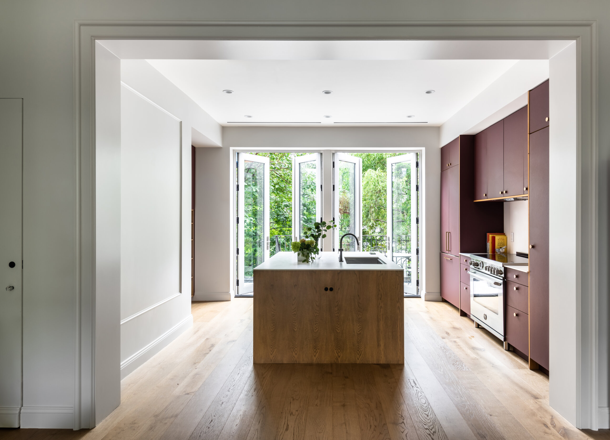
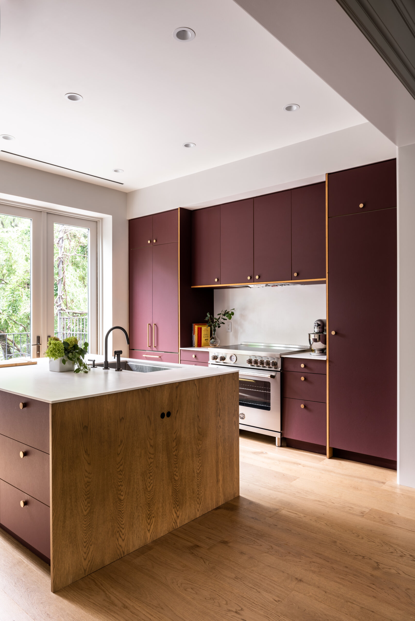
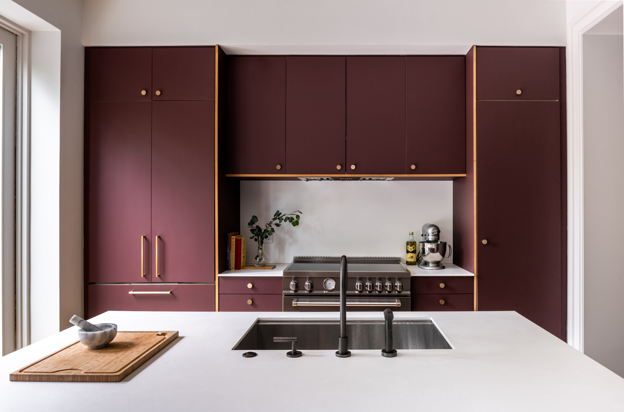
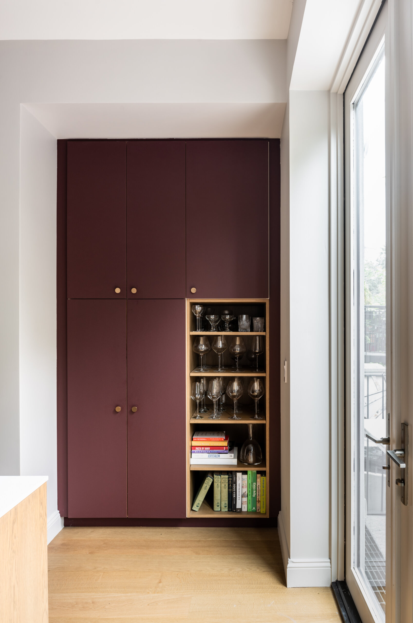
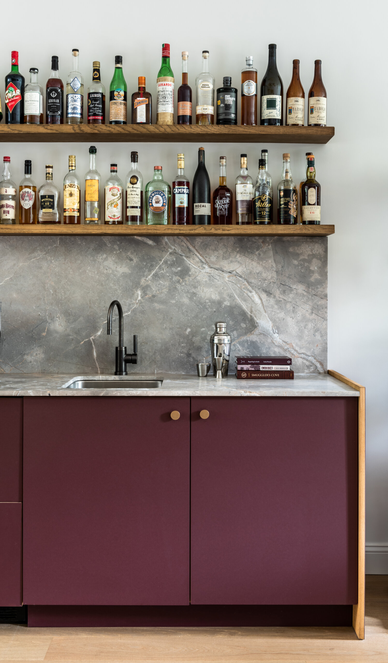
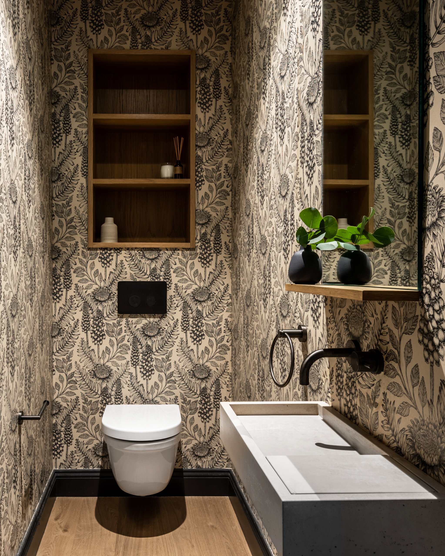
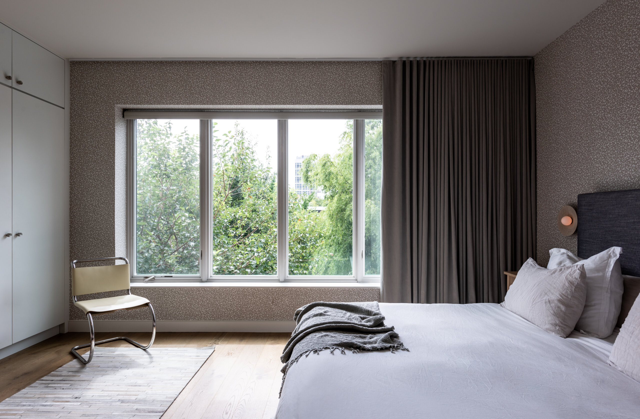
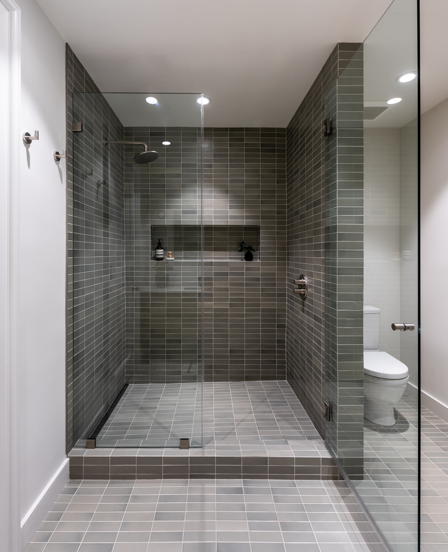
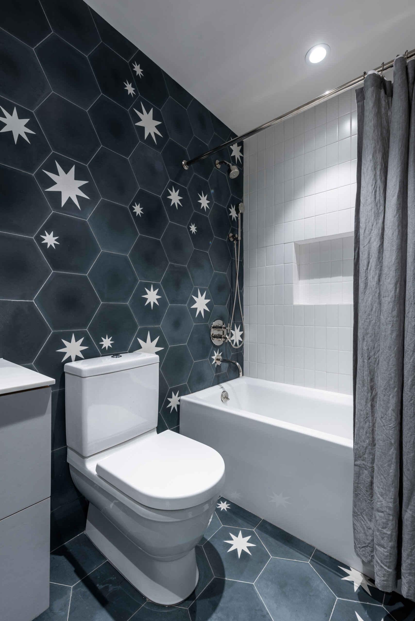
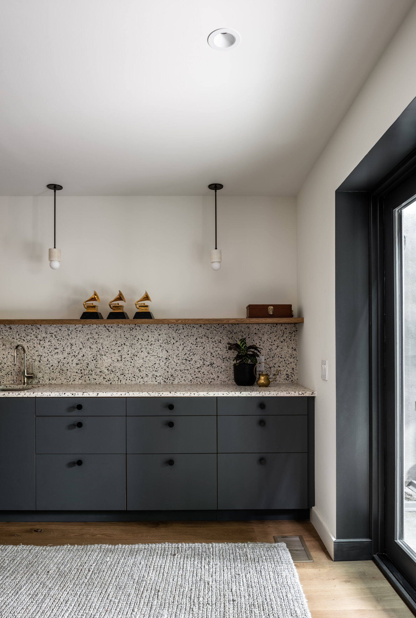
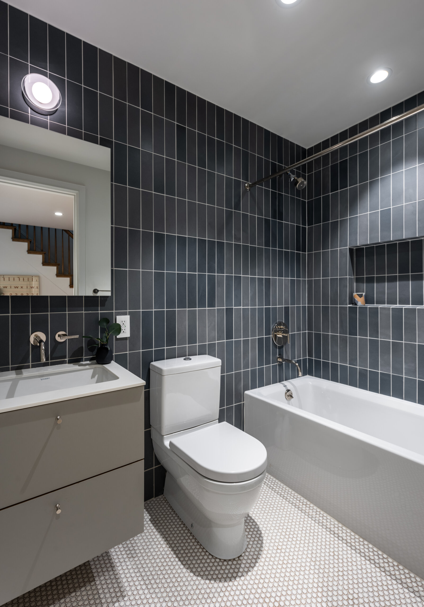
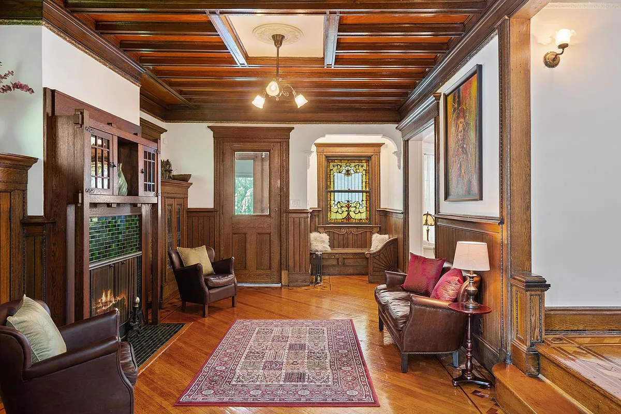



What's Your Take? Leave a Comment