The Insider: Carroll Gardens Townhouse Reborn With Both Traditional and Modern Elements
Things were dire inside the house, which had sat empty for years, suffering substantial water and structural damage.

Photo by Julian Wass
Got a project to propose for The Insider? Please contact Cara Greenberg at caramia447 [at] gmail [dot] com.
There are renovations and there are restorations. This mid-19th century townhouse required more of a resurrection. For one thing, its facade had been stripped bare of all detail in a misguided 20th century attempt to modernize what was then seen as an outmoded Victorian style. Inside the house, which had sat empty for years, suffering substantial water and structural damage, things were likewise dire.
When new owners hired Gowanus-based architecture firm Khanna Schultz to convert the house to a single-family residence for themselves and their two young children, they had a pretty good idea what they were in for. “They bought this house knowing it was going to require a very substantial renovation,” said architect Robert Schultz, who, along with Vrinda Khanna, is one of the firm’s principals. Amid the decay, there were some intact historical remnants of wood and plasterwork and, of course, elegant proportions and natural light from a south-facing rear wall.
The house had an existing three-story, 12-foot extension for a total depth of 52 feet. “One of the briefs from the beginning was to open up the back of the house,” Schultz said. “The footprint didn’t change, but we rebuilt the back wall with a lot more glass.” They also replaced wood joists that had sagged and deflected in various parts of the house. “A lot of structural steel went into that extension,” said Navajeet Khatri, the project architect.
The design program was a combo of restoration and reconstruction, mostly in the front half of the house, with stylistically modern interventions in the rear half, which includes the kitchen, home office and ground floor guest/entertaining suite. “It’s a sort of front to back exercise with the staircase as the hinge between the two,” said Schultz. “Because we removed and rebuilt the rear wall and added a lot of glass to the rear, it made sense that those rooms no longer had the traditional vertical double-hung windows that are markers of an older townhouse.” .
“We also made the transition from more traditional to modern within the details,” Khatri said. As you walk from the front rooms toward the rear, moldings become simplified. “There’s traditional molding on the parlor side and more clean lines as you turn the corner toward the kitchen.”
Missing vintage details on the interior, such as stair balusters, door casings and a plaster ceiling medallion, were re-created from fragments. New HVAC, plumbing and other mechanicals were surgically inserted into the historic context.
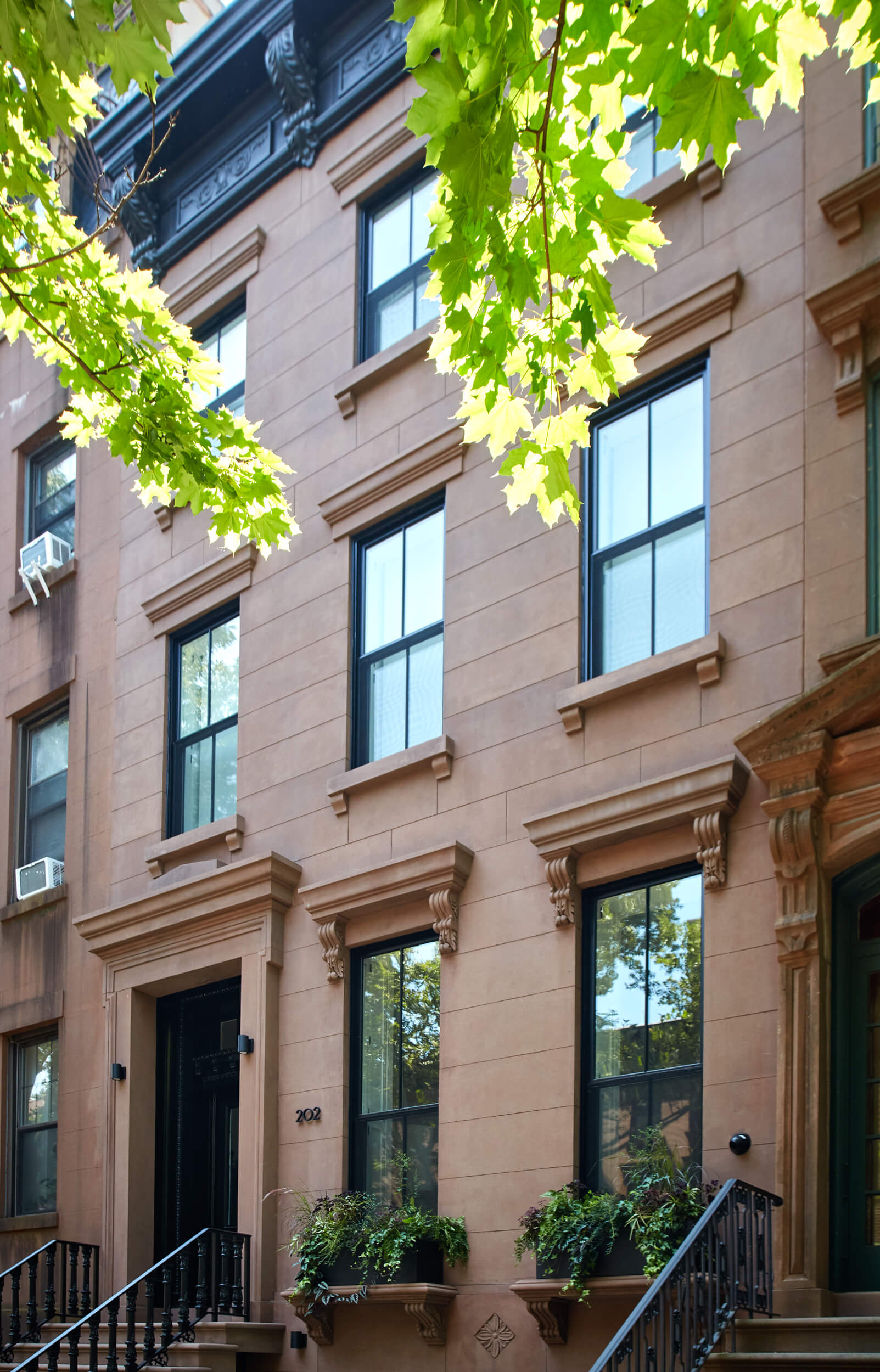
Using archival photos, the stripped front facade was brought back to match its original design, including cornice, lintels and brownstone.
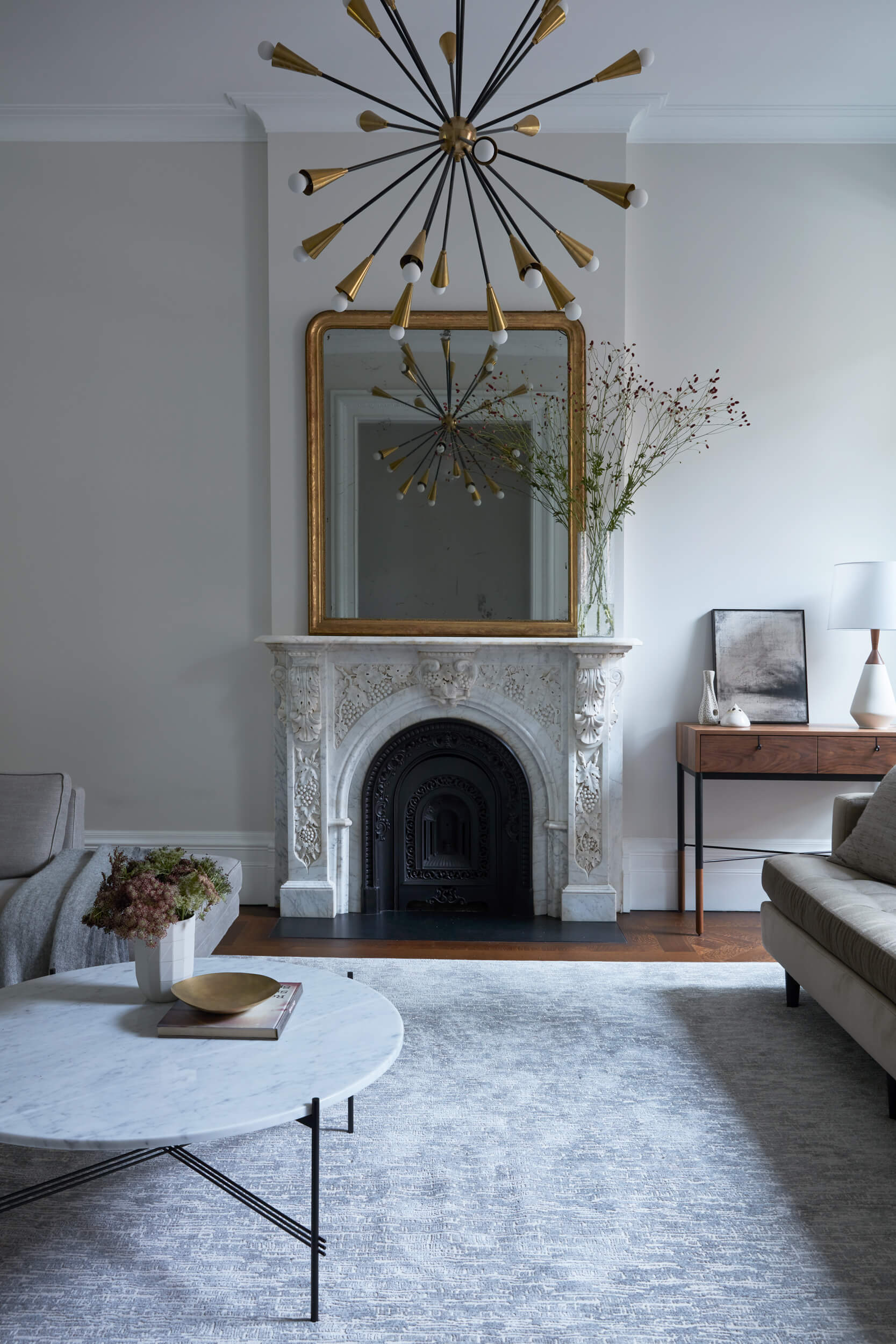
Deborah Berke Partners of Manhattan took charge of the furnishings and lighting, and gave input on wall and floor colors.
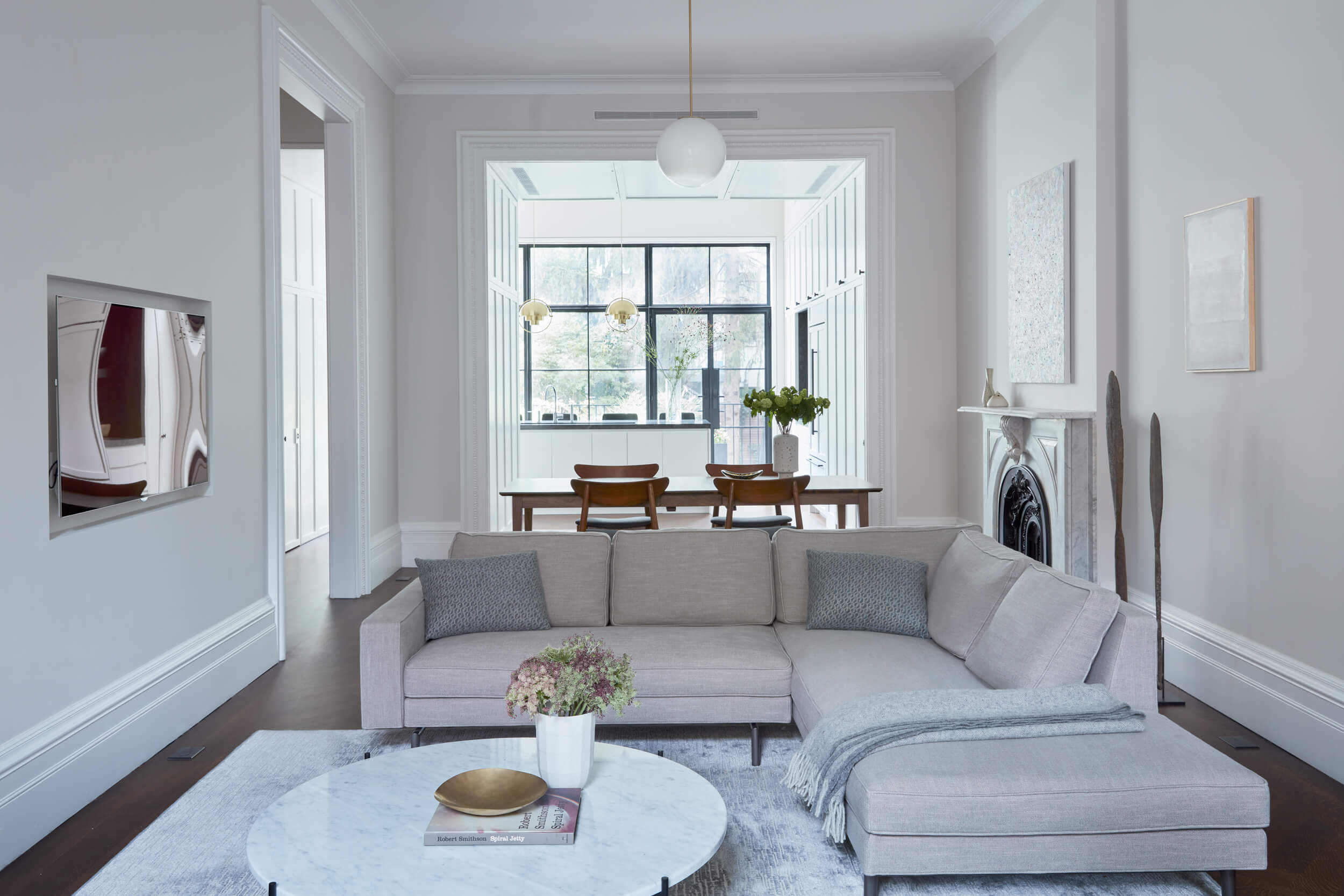
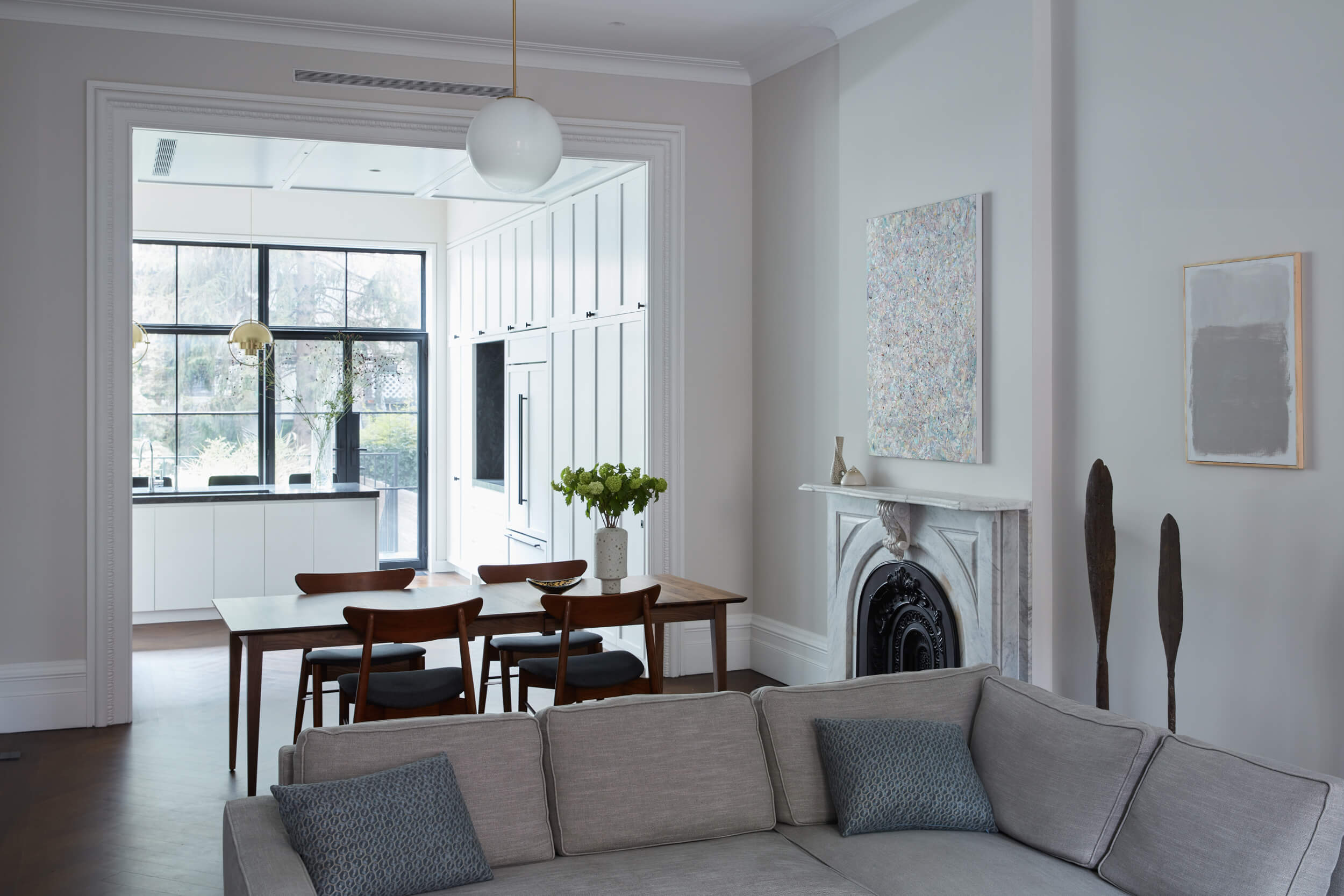
The front parlor, with the most ornate mantel, opens to the kitchen through a wide new portal. Fireplace mantels are all original to the house, though one was moved from a lower-level bedroom to the dining area.
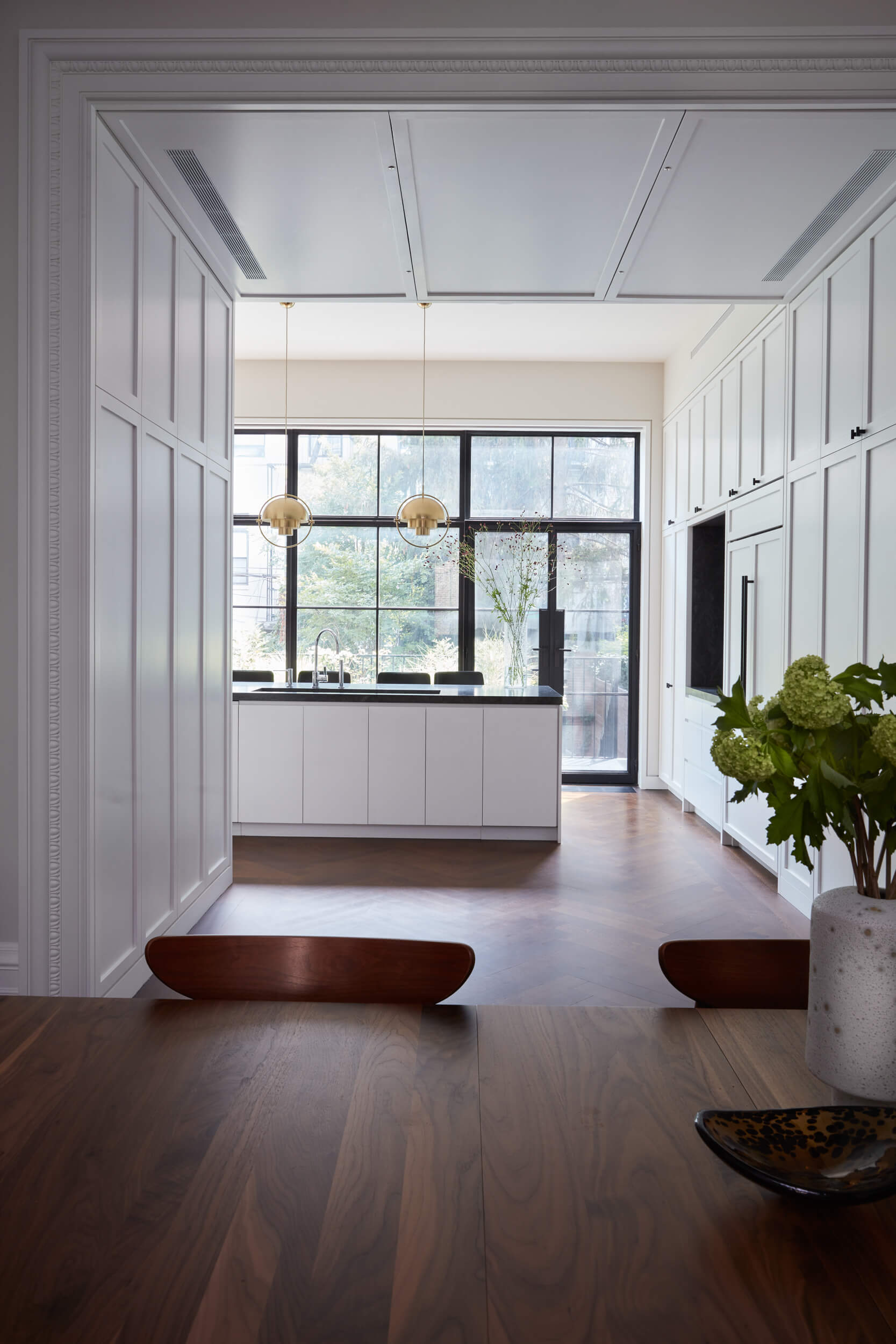
Operable wall panels between the dining area and kitchen hide closets, a bar and a powder room.
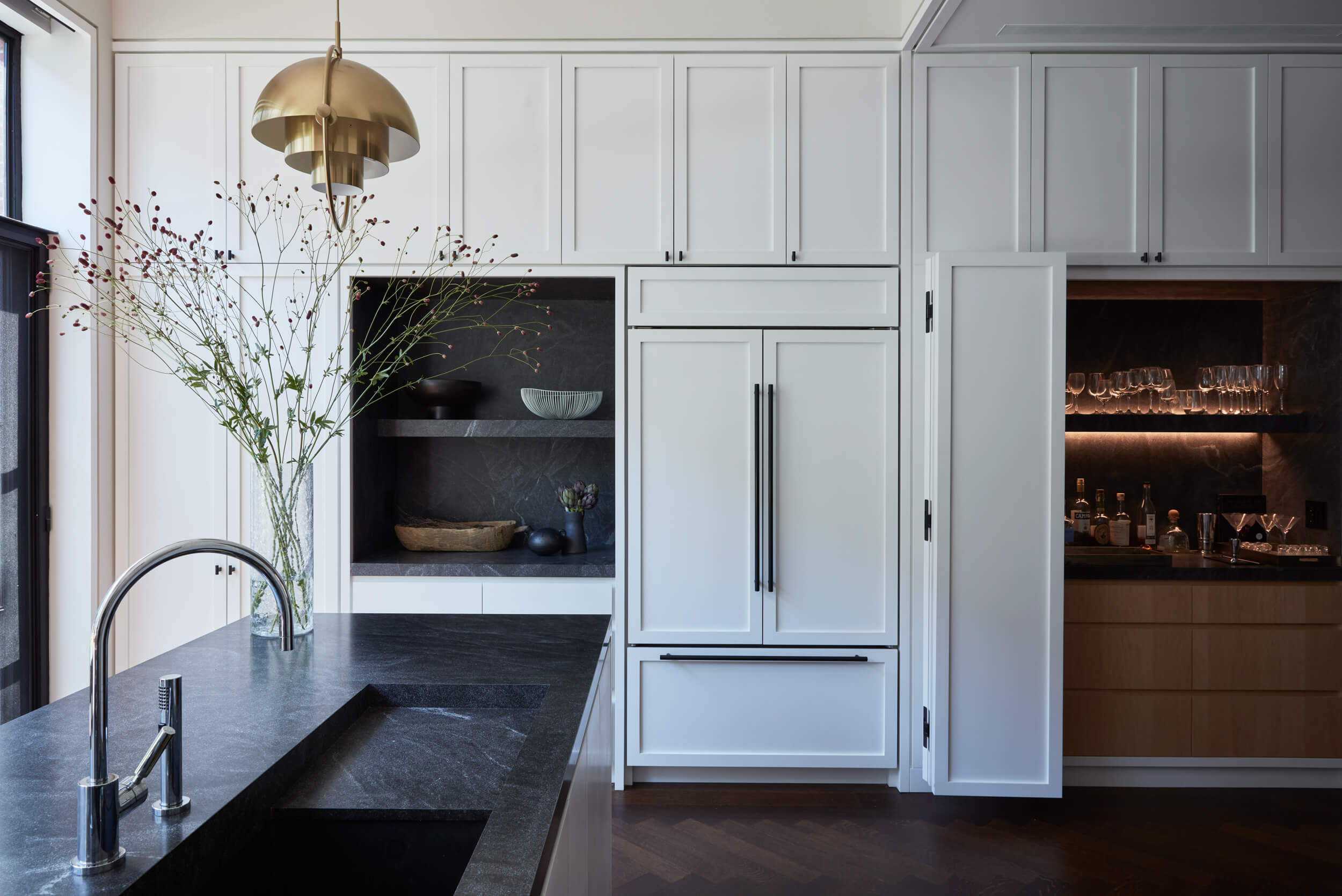
The kitchen features floor-to-ceiling cabinetry of painted wood and countertops of Jet Mist granite. A new wall of expansive steel glazing overlooks the backyard.
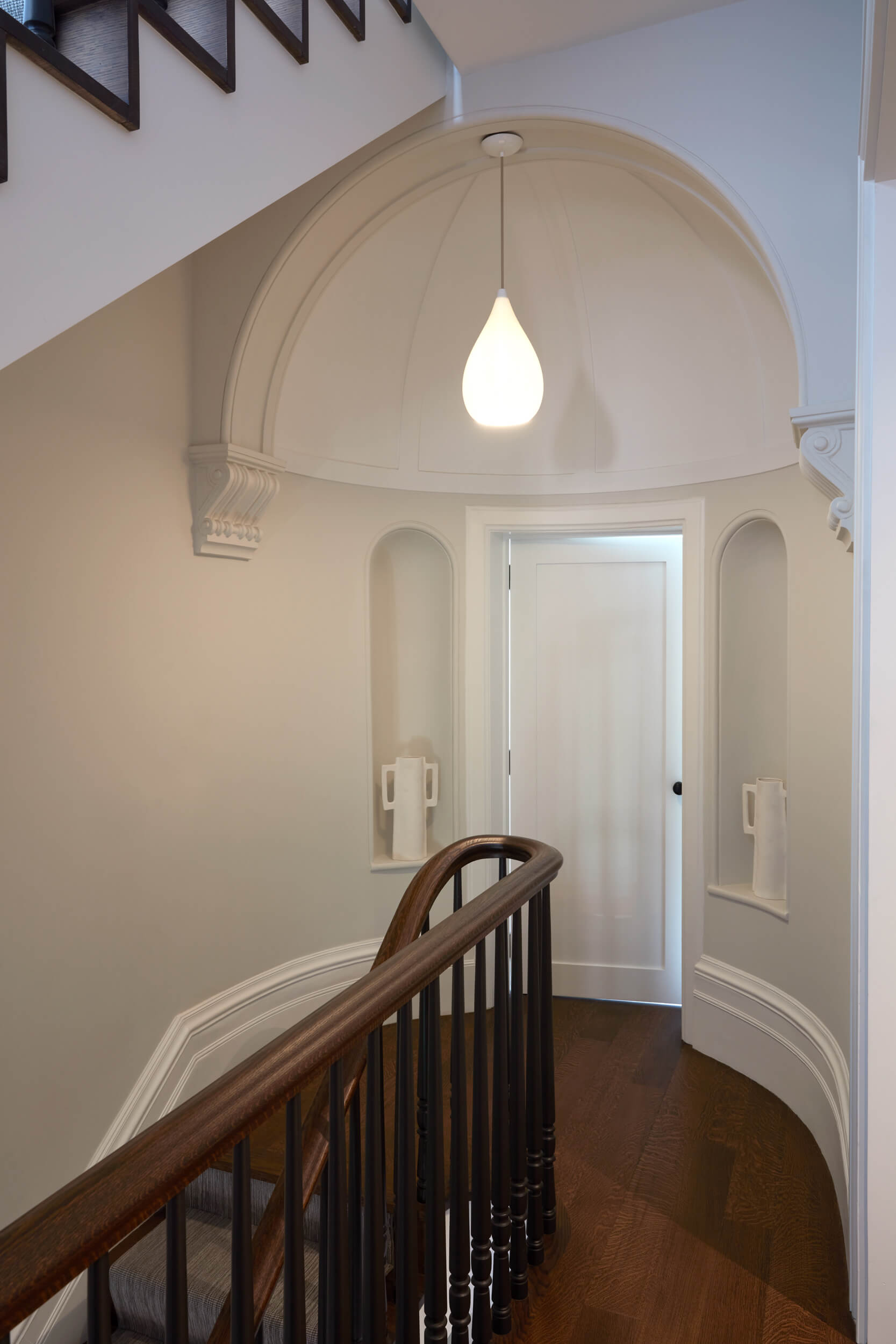
The staircase was rebuilt to match the original, per photographs found by the homeowners. The newel posts are a combination of existing and newly made, the balusters all new.
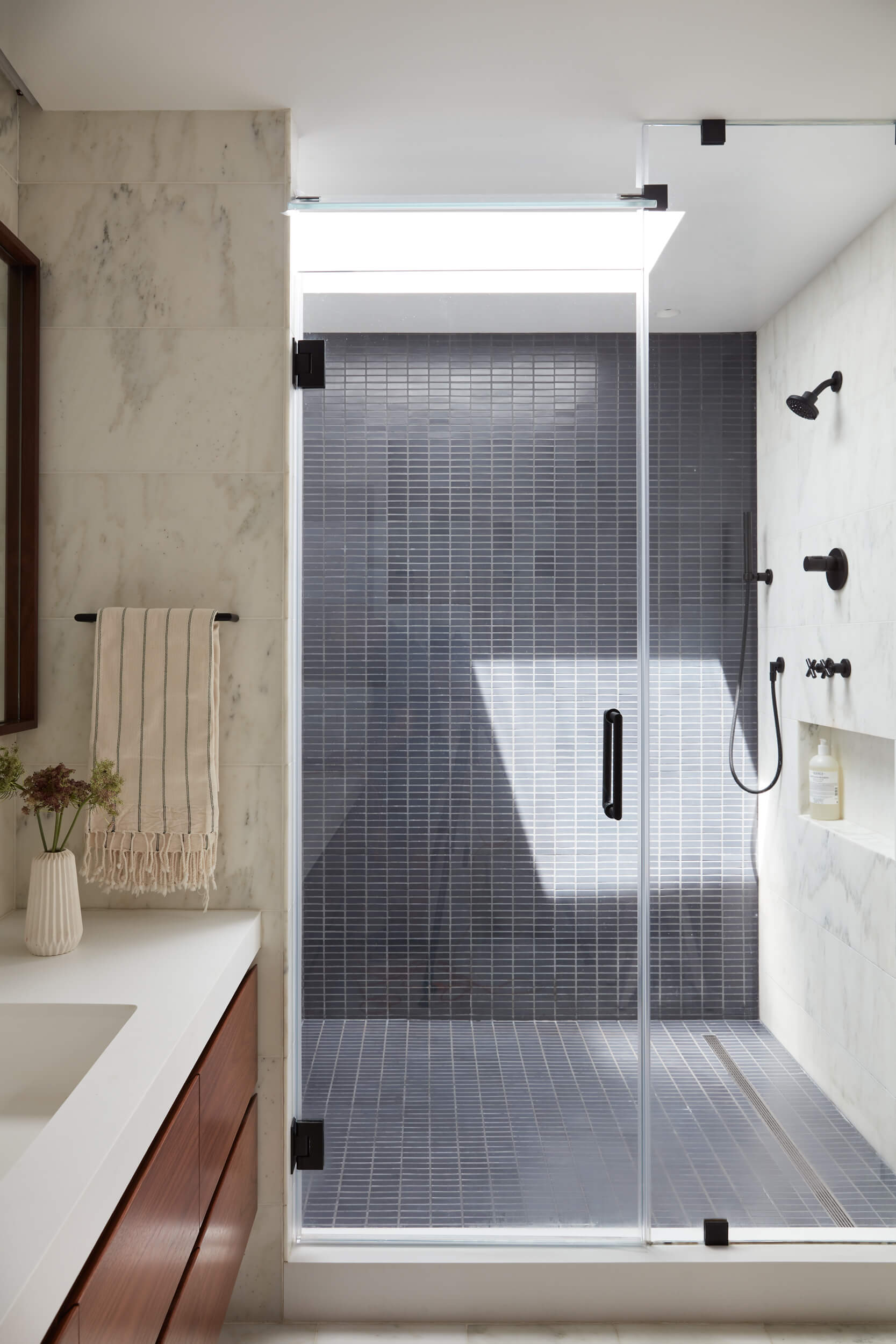
A skylight in the steam shower brightens the primary bathroom on the third floor.
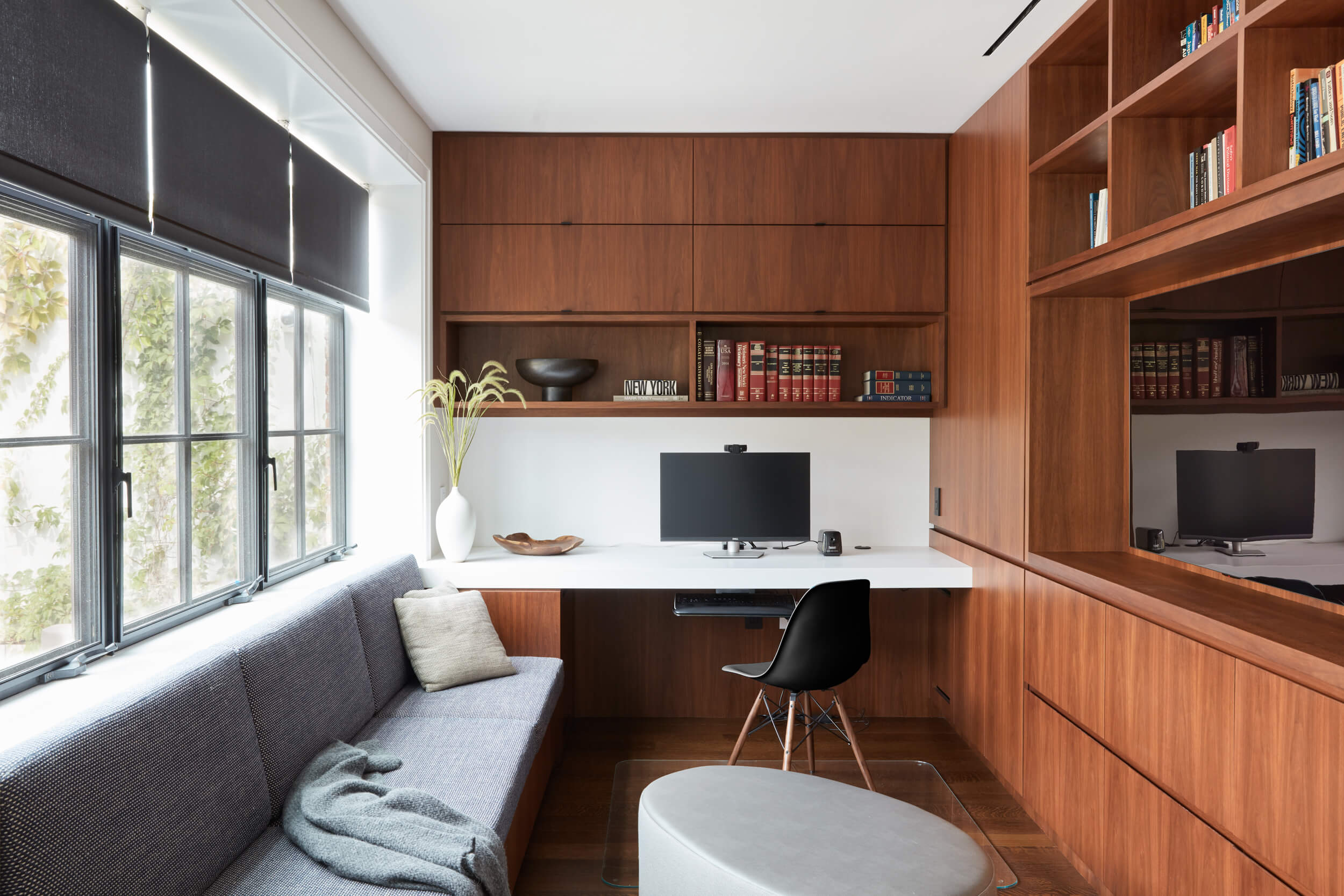
A walnut barn door provides privacy for the third floor study, with new glazing and more walnut millwork within.
The downstairs apartment was gutted and reconfigured as a completely modern space, with porcelain tile floors and folding doors that open fully to the garden.
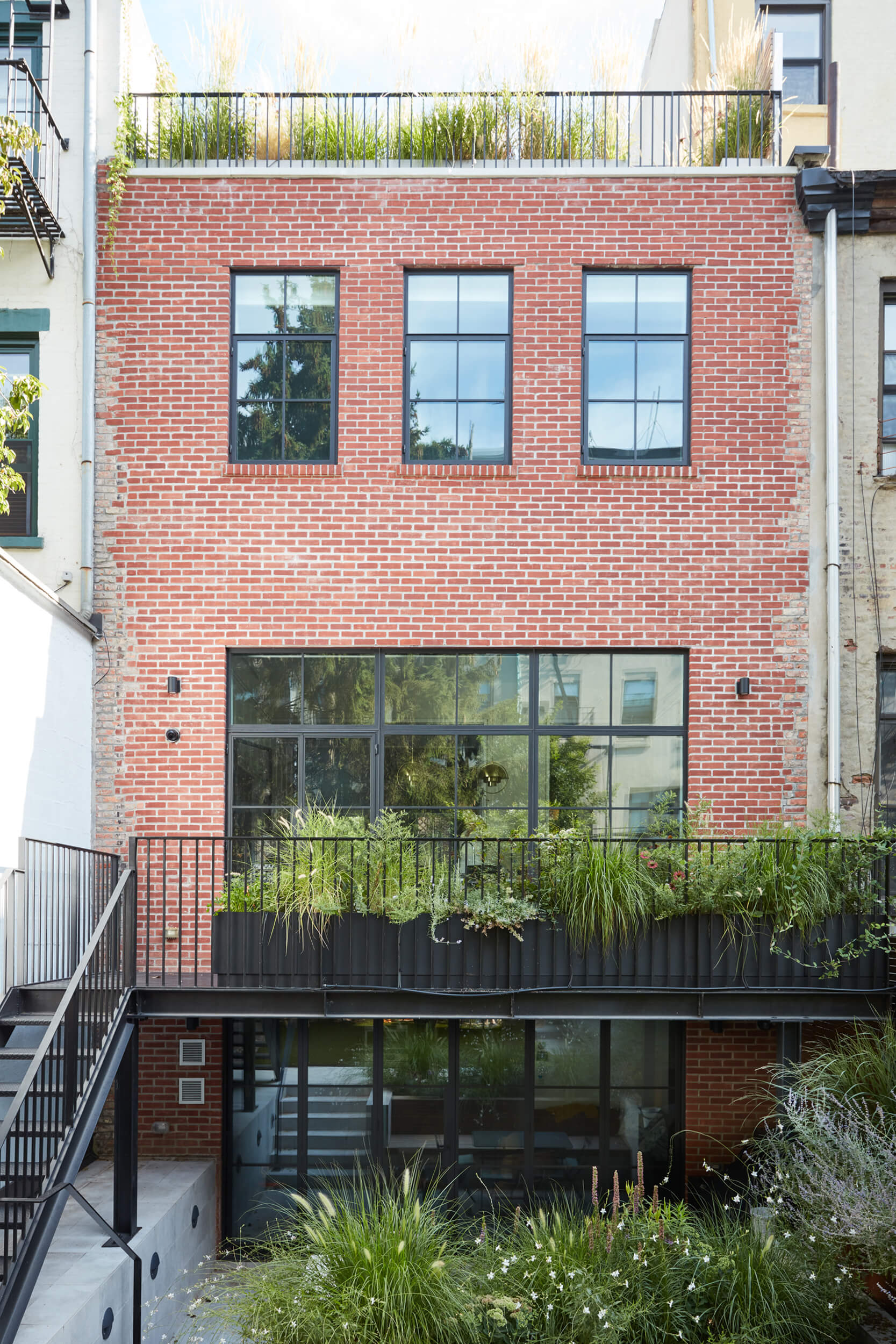
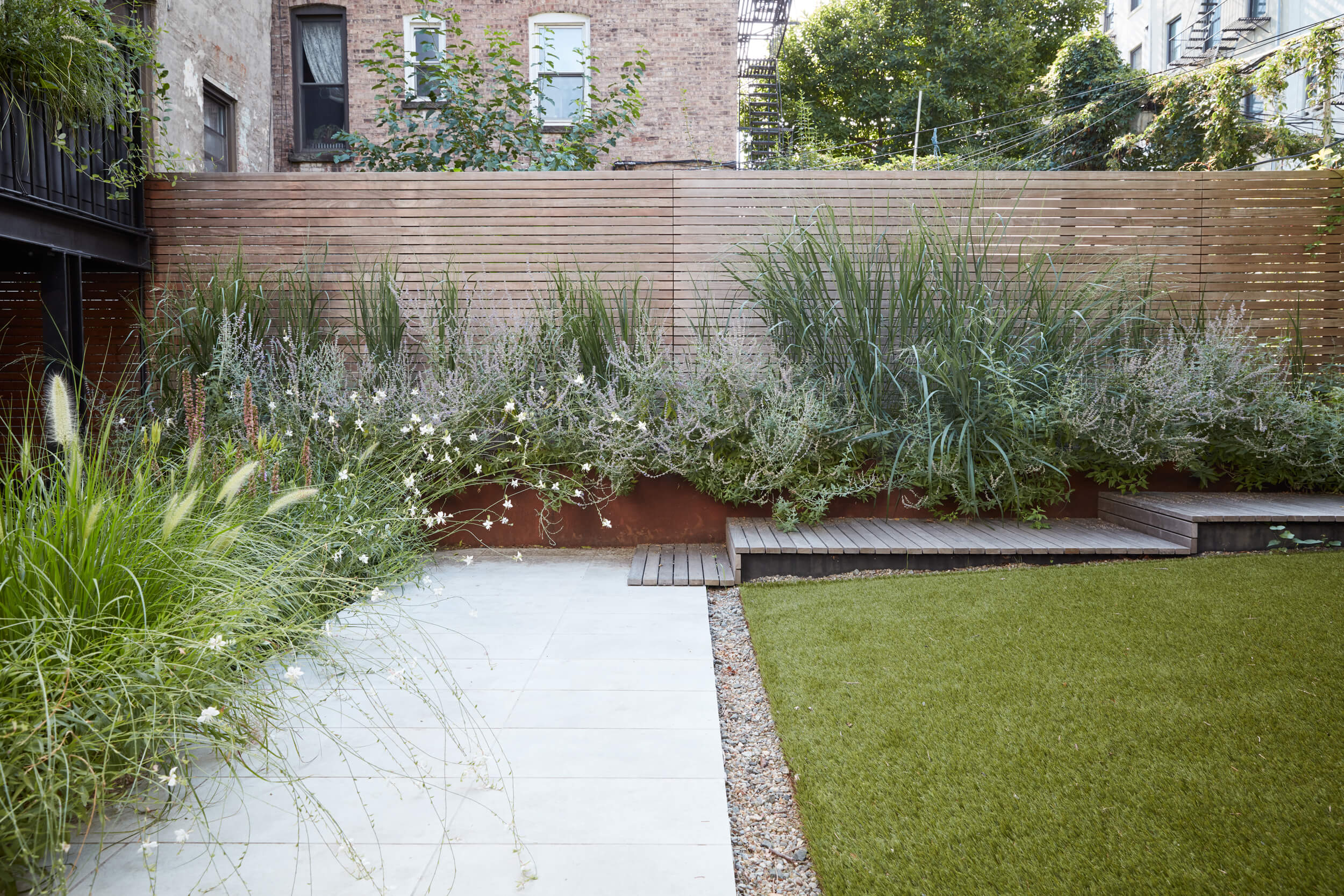
The back garden, parlor level deck and third floor terrace are the work of Julie Farris of XS Space.
[Photos by Julian Wass | Styling by Carin Scheve]
Related Stories
- The Insider: Brownstoner’s in-Depth Look at Notable Interior Design and Renovation Projects
- The Insider: Carroll Gardens Townhouse Gets Restoration Outside, Modern Update Inside
- The Insider: Cohesive Design, Upscale Materials Distinguish Carroll Gardens Townhouse Renovation
The Insider is Brownstoner’s weekly in-depth look at a notable renovation and/or interior design project by design journalist Cara Greenberg. Find it here every Thursday morning.
Email tips@brownstoner.com with further comments, questions or tips. Follow Brownstoner on Twitter and Instagram, and like us on Facebook.


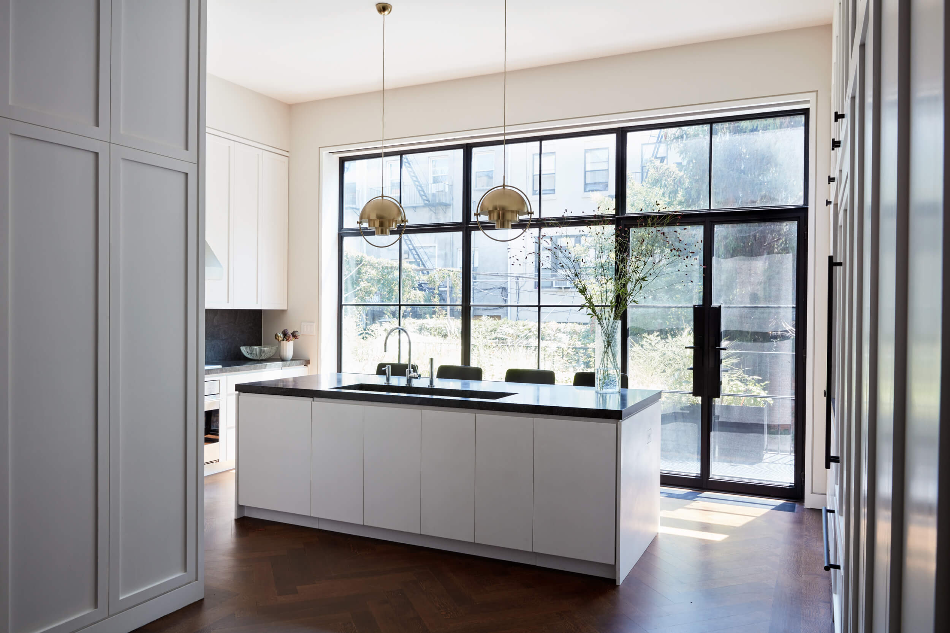
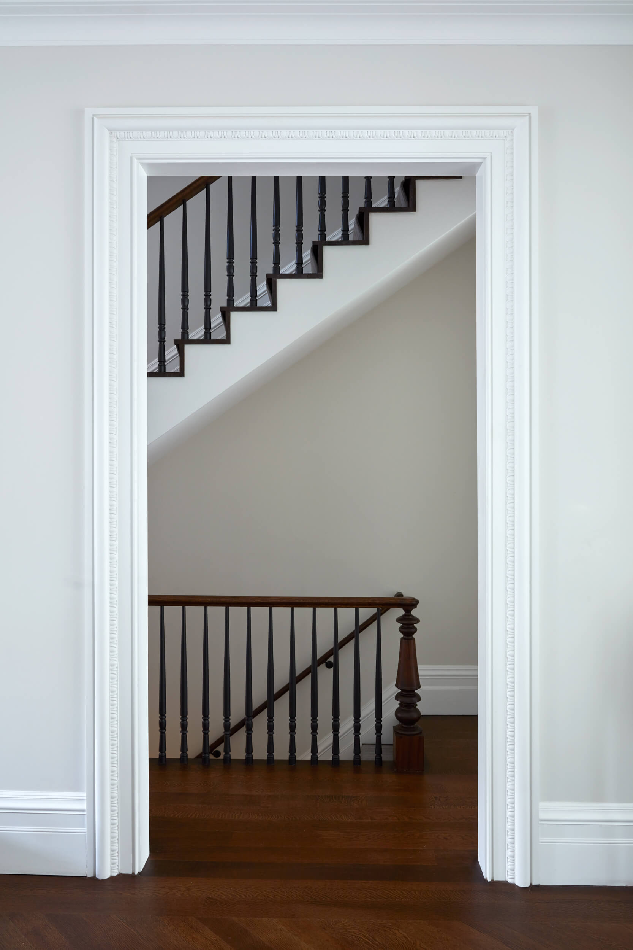
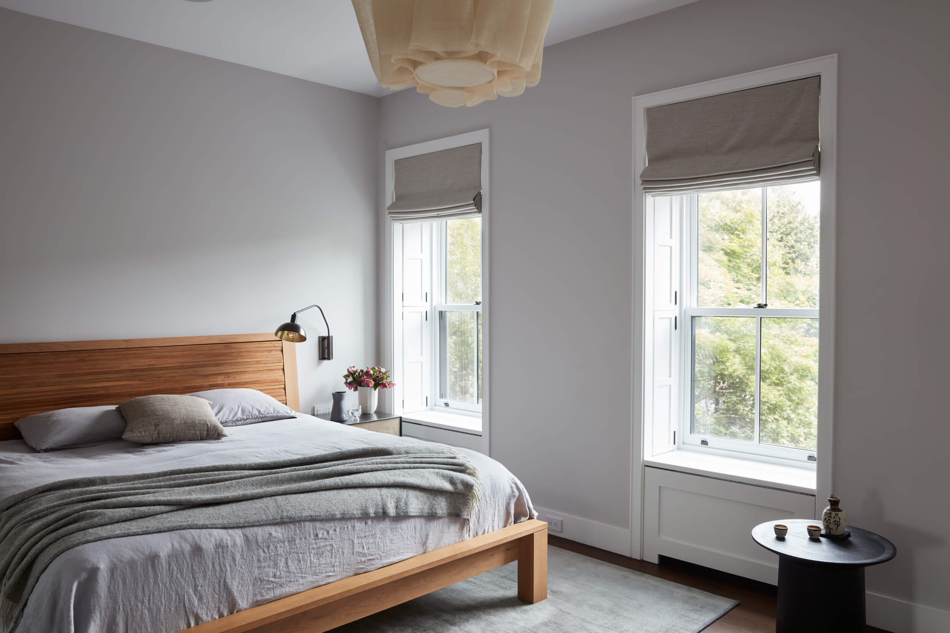
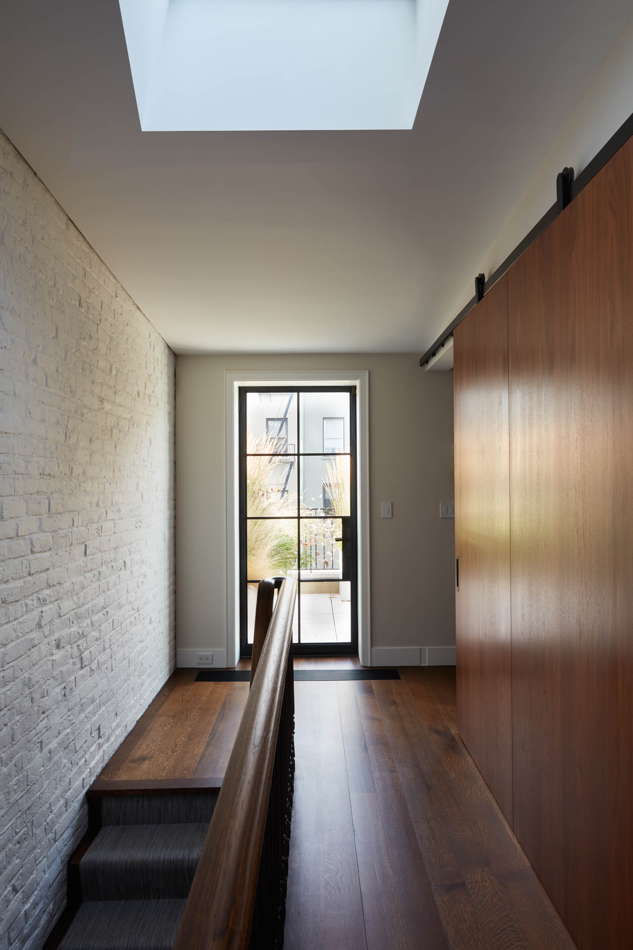
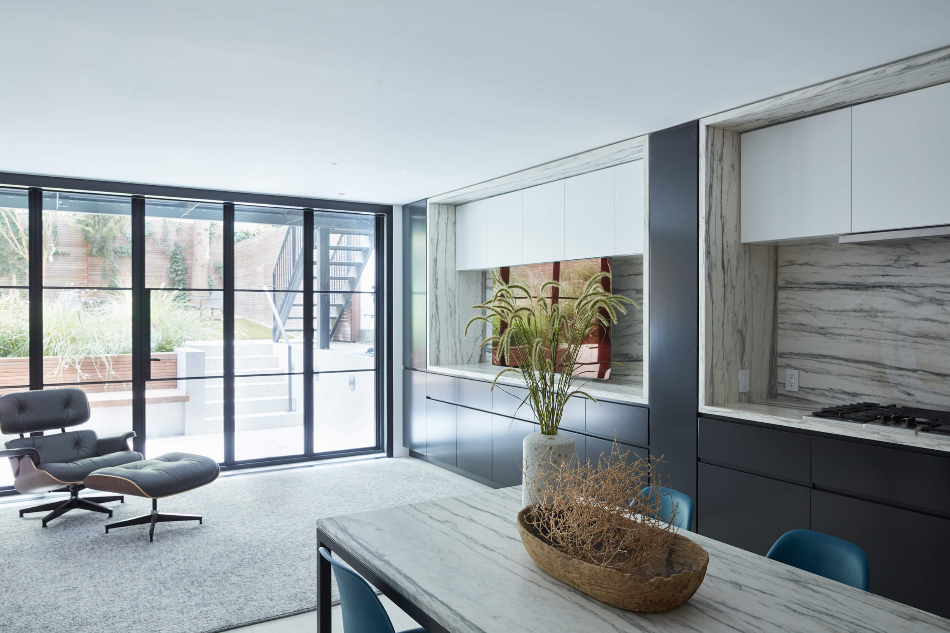
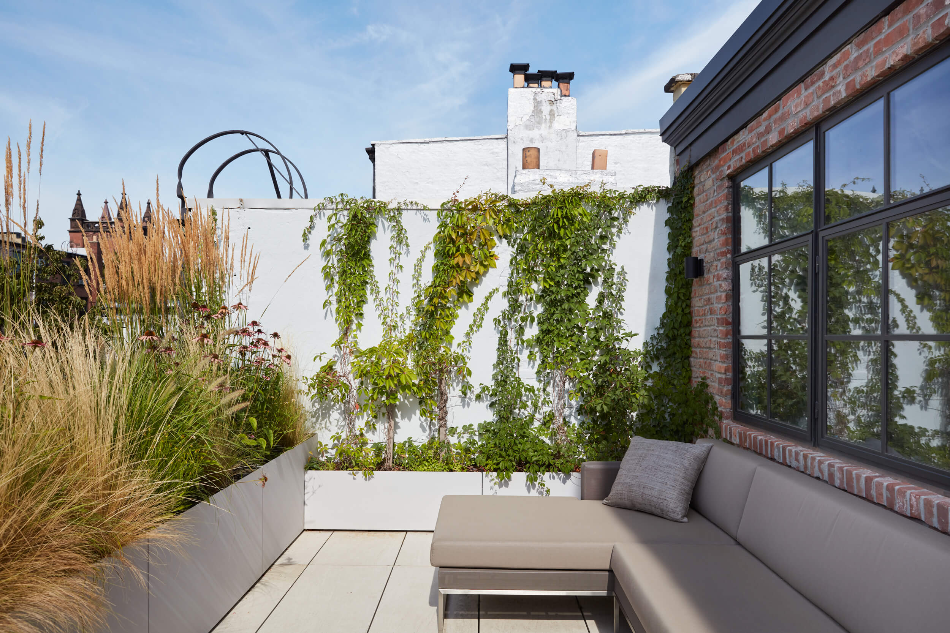




What's Your Take? Leave a Comment