The Insider: Considered Color Palette Makes Renovated Bed Stuy Townhouse Shine
A new kitchen, bathrooms, and carefully thought out paint colors polish a detail-laden townhouse.

Photo by Ty Cole
Got a project to propose for The Insider? Contact Cara at caramia447 [at] gmail [dot] com
Homeowners who love color often seek out Sarah Jacoby’s prolific Long Island City-based architecture and design firm for its fearless use of vivid hues. The new owners of an early 20th century bow-front row house — empty nesters thinking ahead about welcoming a new generation — “came to us because of color, and because they knew I wouldn’t want to rip everything out,” Jacoby said.
Jacoby leaned into paint as a strategy, partly for reasons of economy. “It was a beautiful house with incredible detail, but it wasn’t in great shape, and it was quite dark,” she recalled. In many of the rooms, the wood trim and wainscoting had long since been painted over, as had the decorative plasterwork. “We were looking for a way to preserve the detail that didn’t involve the labor and expense of stripping and restoration, so we went with saturated paint colors to make it feel brighter and more loved.”
The existing layout “kind of worked,” the architect said. “There wasn’t much wall moving.” But Jacoby did add central air, upgrade the electrical system, redo the stairs leading down to the garden level, refinish the floors, and create an all-new kitchen, along with two new upstairs baths and a new powder room tucked under the stairs on parlor level.
So serious were the homeowners about finding just the right interior paint colors, they called in a consultant from Farrow & Ball. “That was very helpful,” Jacoby said, though they ended up using colors from other companies as well. “Because you see the front parlor, center hall, and dining room at the same time, we needed to come up with colors that were copacetic without feeling too rainbow-y.”
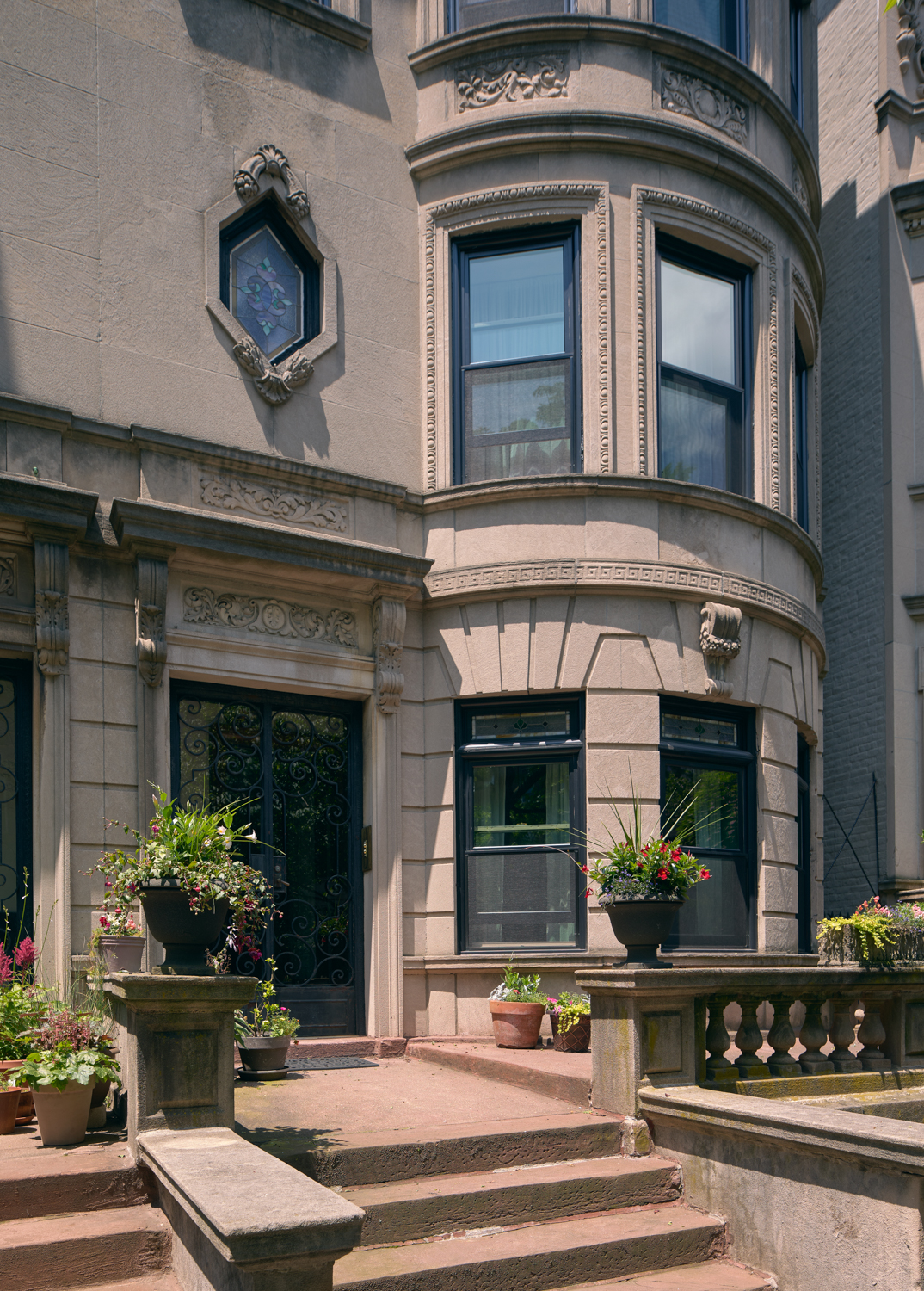
The limestone row house was purchased in excellent exterior condition, with serviceable windows.
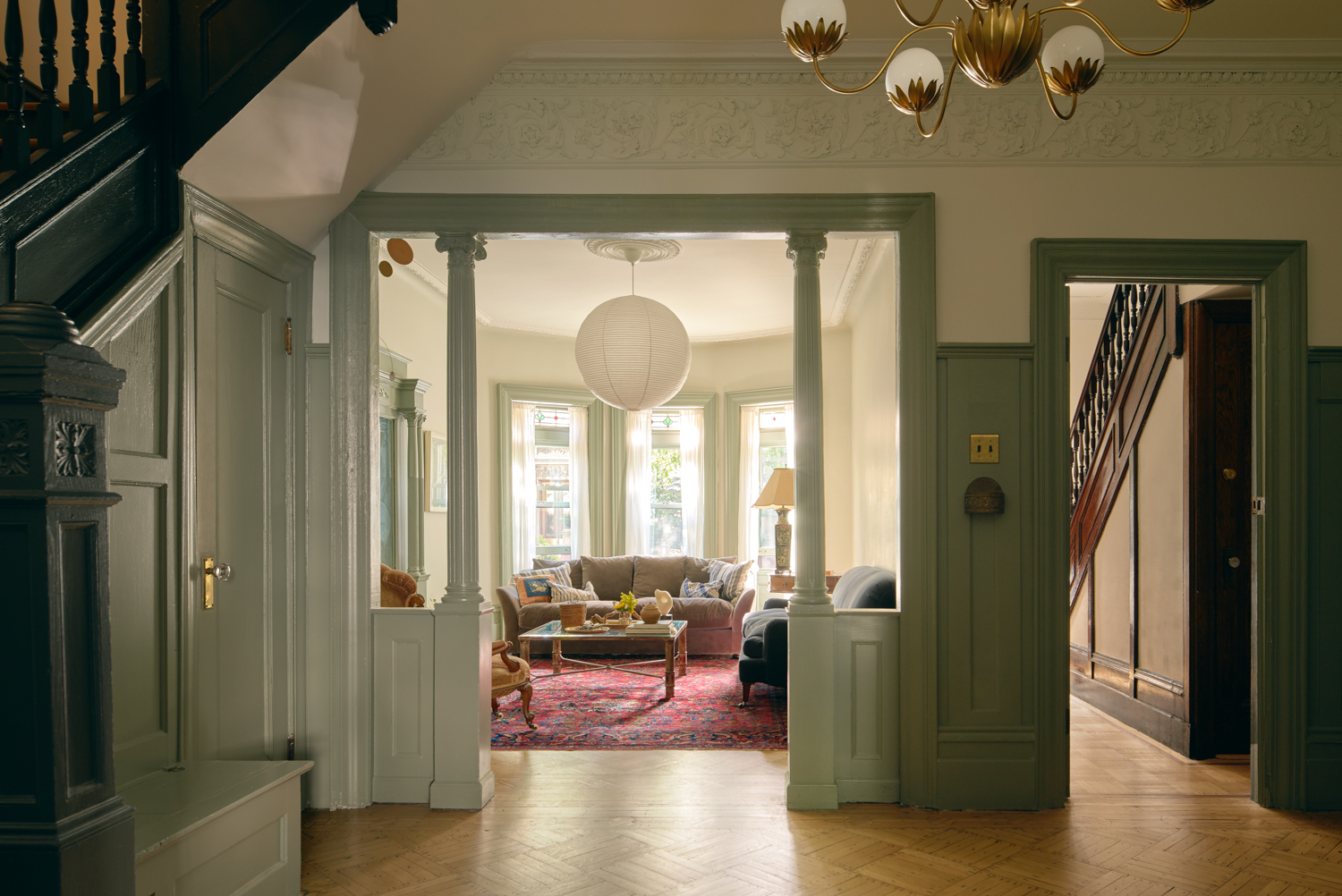
Jacoby’s clients “always knew they wanted a blue-green palette,” she said. Compatible tones smooth transitions from room to room on the parlor floor. “It was hard to get the colors just right. It’s not a bright house, and you don’t want to pretend it is.”
The walls in the front parlor are painted Cromarty by Farrow & Ball, a soft green-gray, the ceiling Swiss Coffee by Benjamin Moore, and the wood trim Card Room Green by Farrow & Ball, all colors repeated elsewhere throughout the house.
The stair in the public hall leads to a rental unit on the top floor. Jacoby inserted a new powder room in what had been a tiny closet under the stairs.
All furniture, including antiques passed down by family members, belonged to the homeowners.
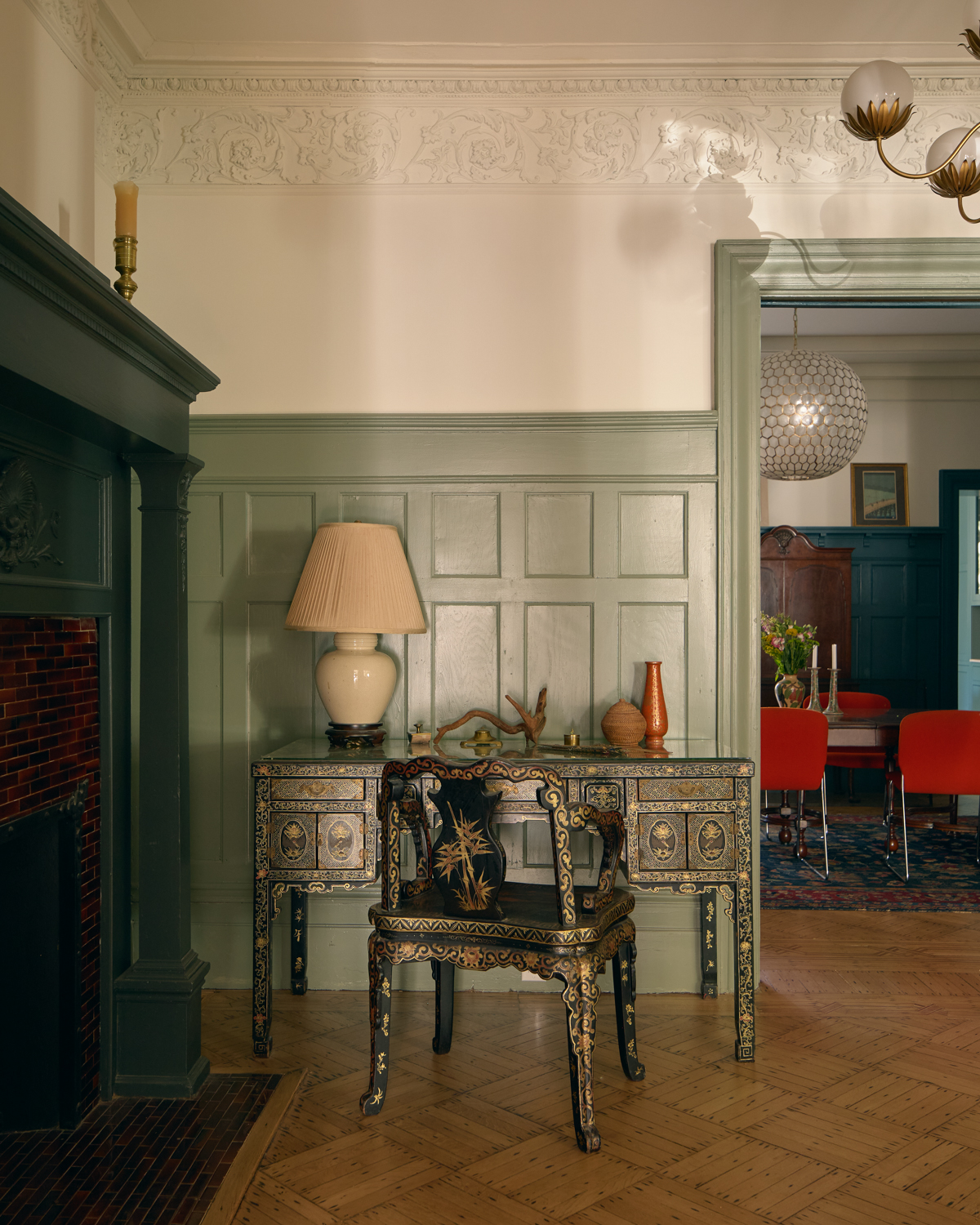
The center hall’s wall paneling continues the Card Room Green by Farrow & Ball, while the darker stair rails and mantels are Studio Green from the same company. The wide plaster friezes were in good condition, though they had been painted gold. Now they’re the same Swiss Coffee as the walls and ceiling.
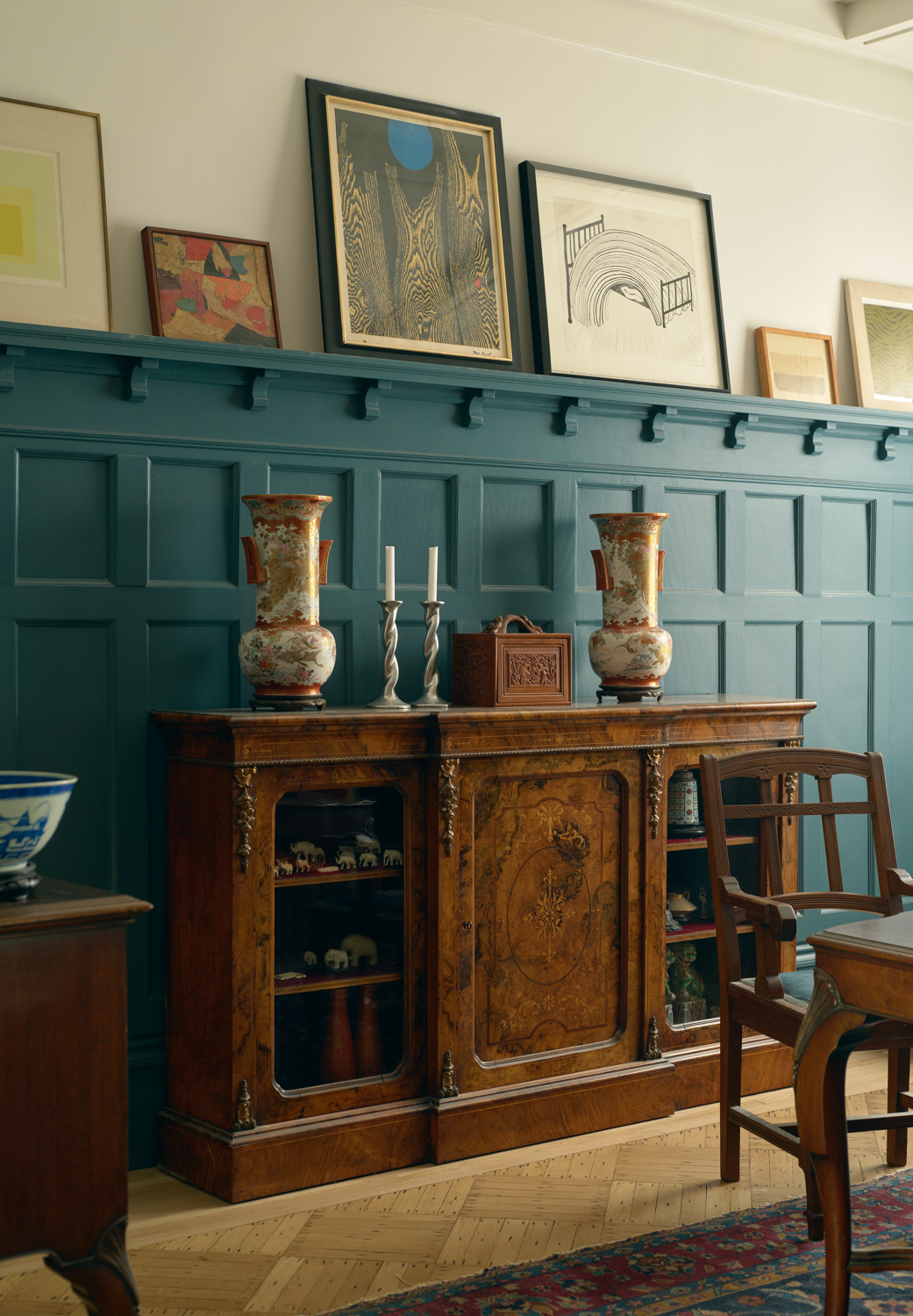
The dining room’s panels and trim are Newburg Green by Benjamin Moore, a historic deep teal.
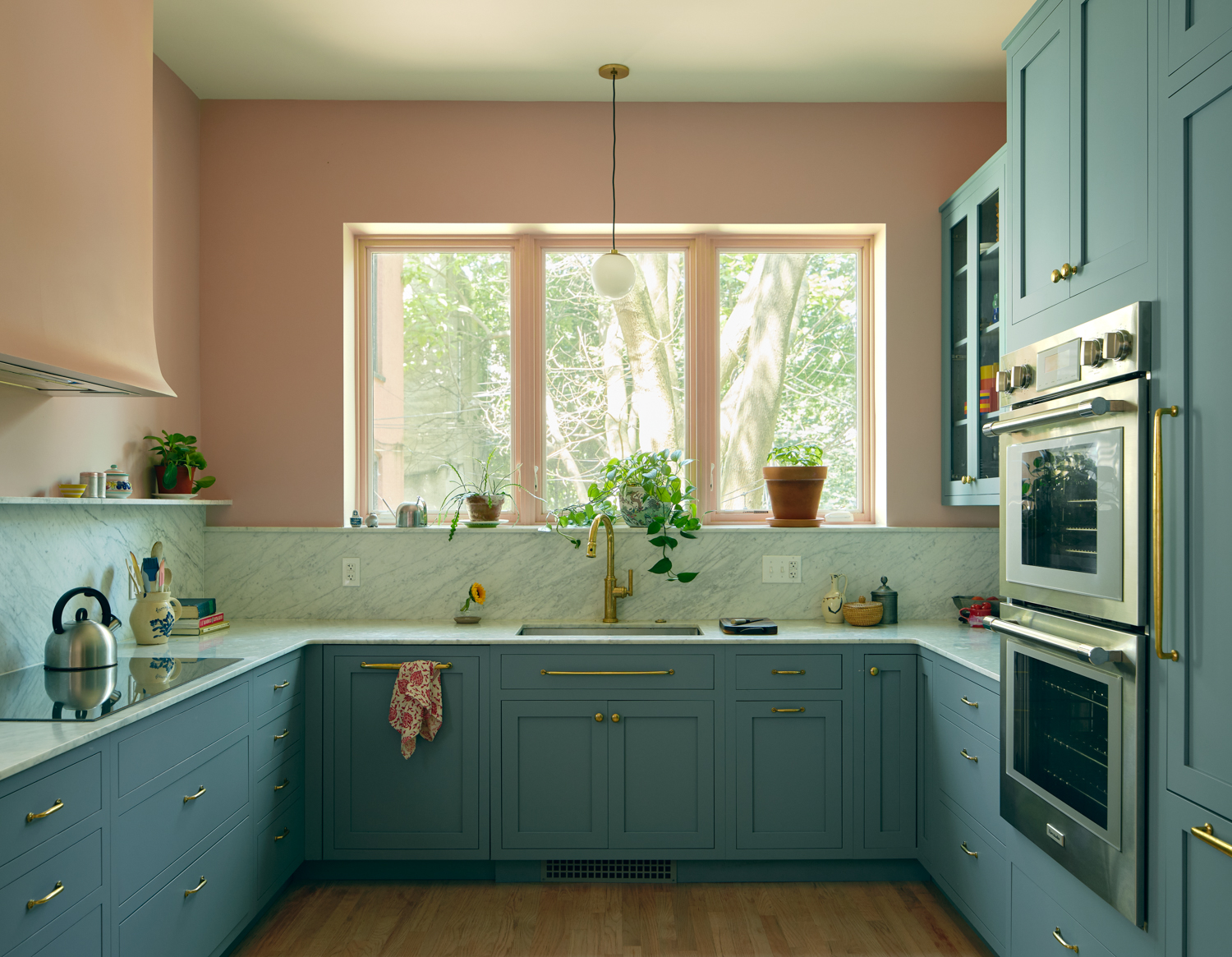
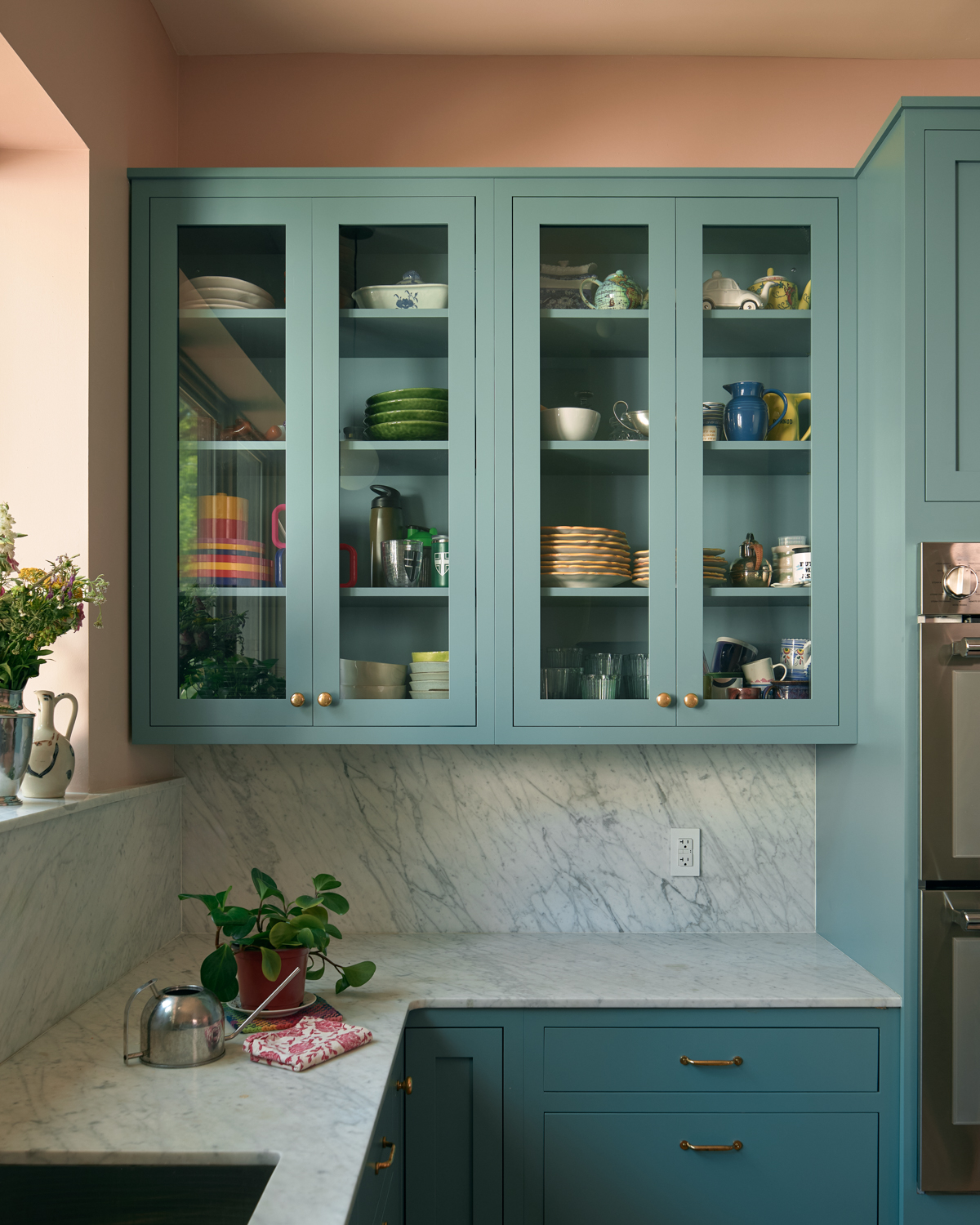
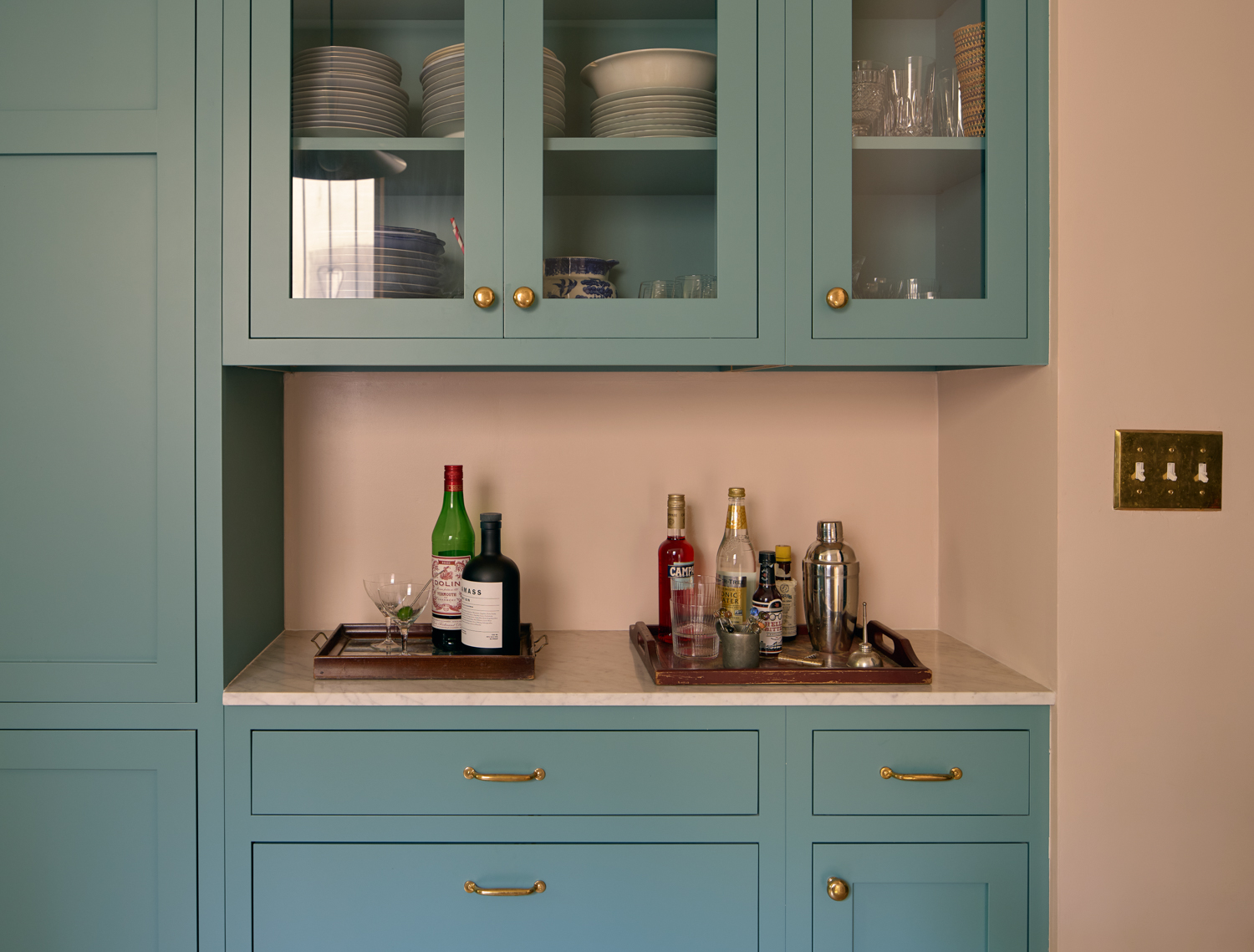
The kitchen walls and trim are painted Setting Plaster by Farrow & Ball, with a ceiling of Chantilly Lace by Benjamin Moore. A newly enlarged window overlooks a pretty back garden.
Carrara marble tops the counters and forms a backsplash for semi-custom painted wood cabinetry ordered partly assembled from The Cabinet Joint in Lancaster County, Pa.
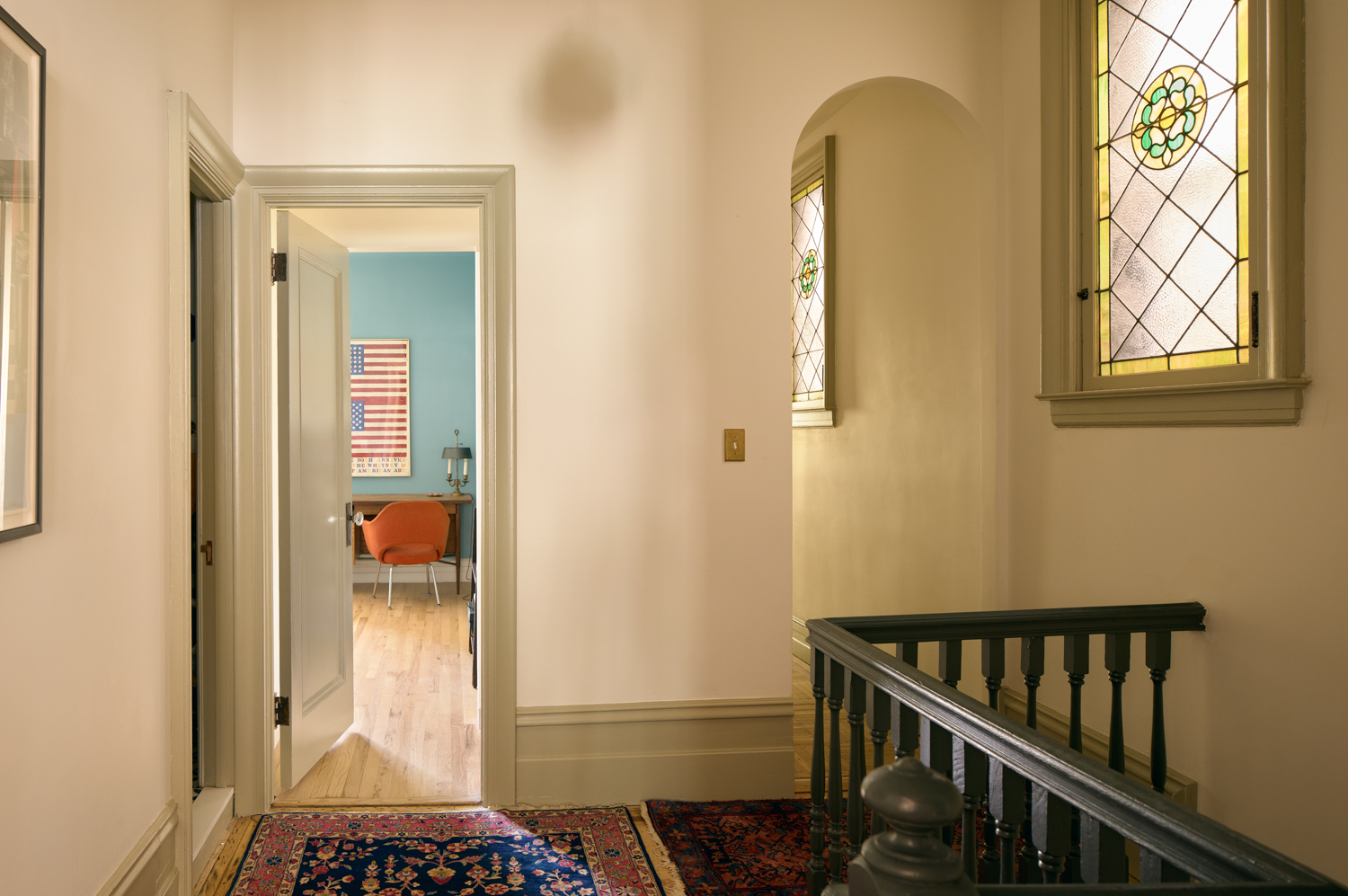
Original stained glass windows distinguish the upstairs hall, painted Swiss Coffee by Benjamin Moore, with baseboard, trim, and doors of French Gray by Farrow & Ball.
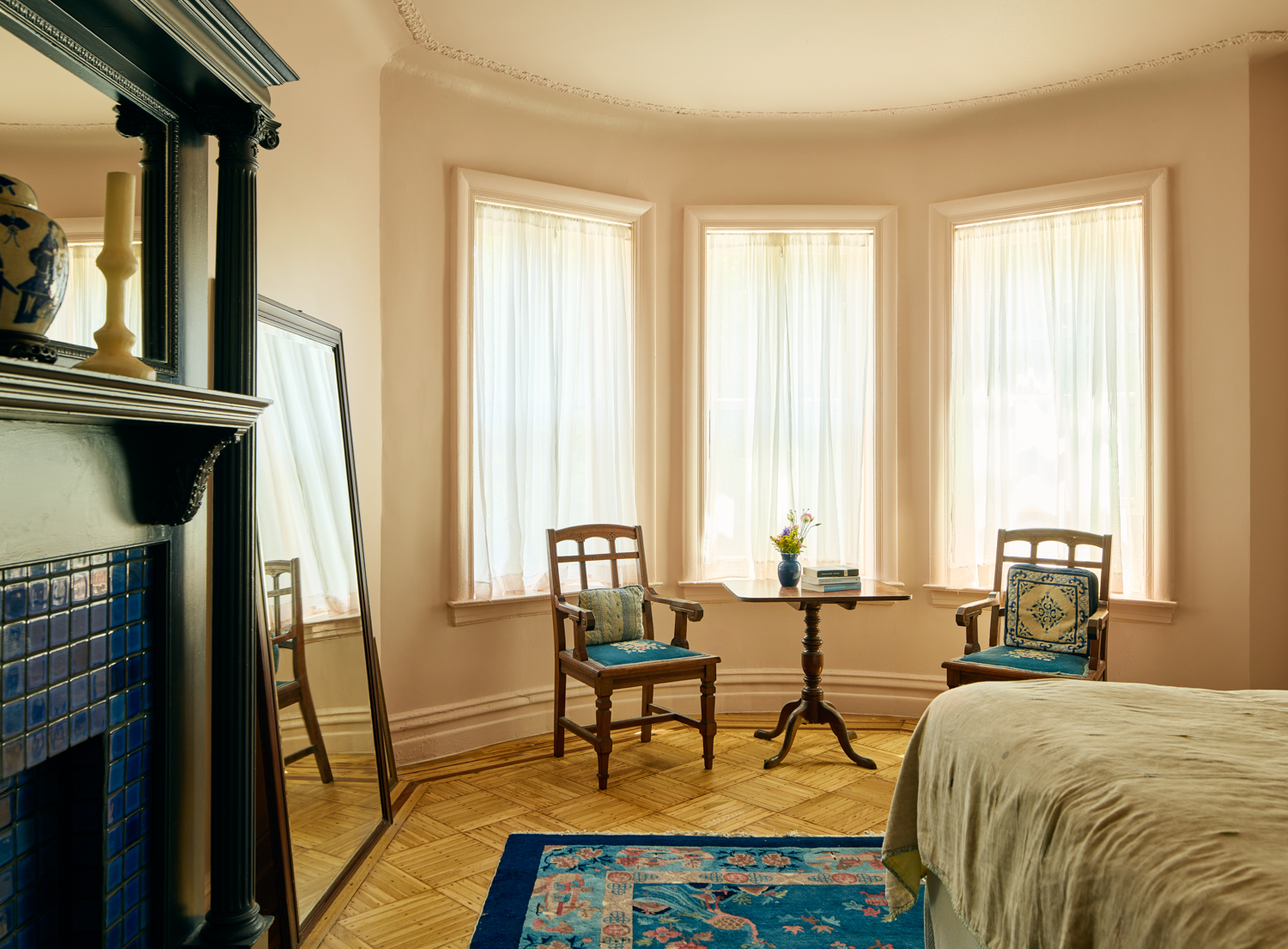
Pink Ground, a dusty blush pink, by Farrow & Ball coats the walls, ceiling, and trim of the primary bedroom, while the fireplace is painted Mysterious, a deep navy, by Benjamin Moore.
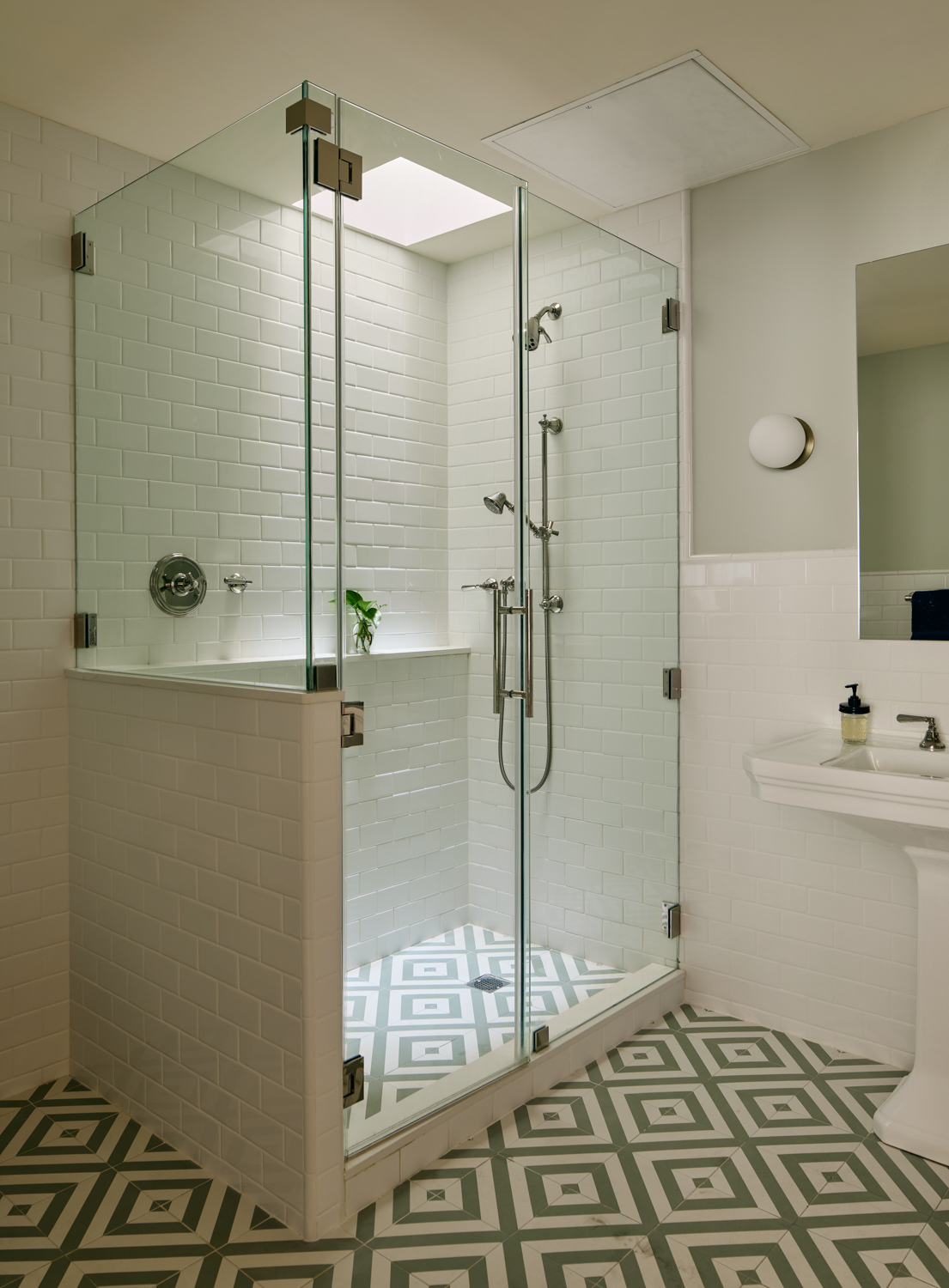
Jacoby divided one big bath into two on the second floor, stealing a little space from the primary bedroom to make the primary bath more generous.
The glass shower stall is illuminated by a light shaft extending from the roof through the apartment on the floor above.
Patterned flooring in both baths was sourced from Daltile.
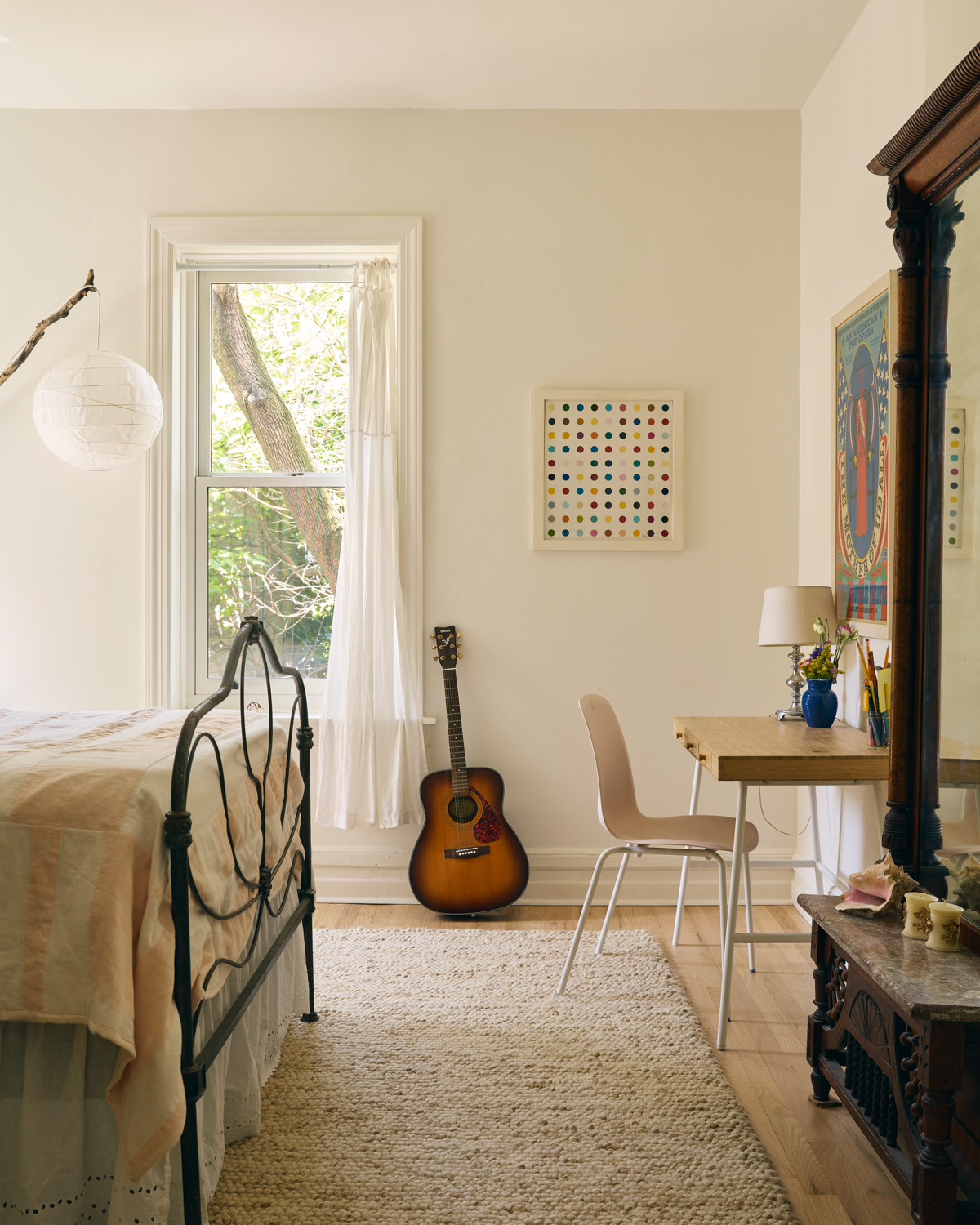
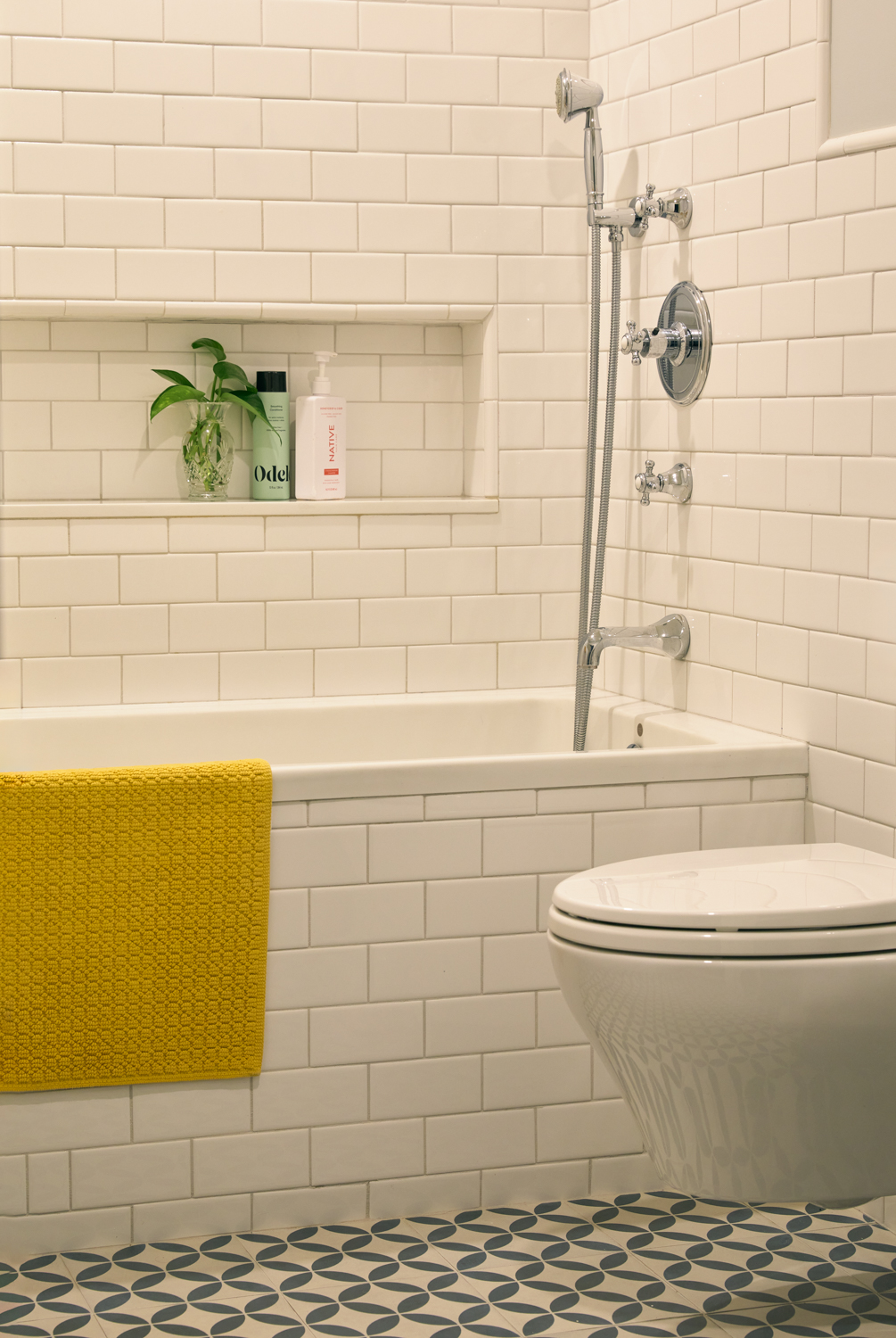
The kids’ bath is “straightforward,” as Jacoby put it, with white subway tile, a deep tub, and a pedestal sink.
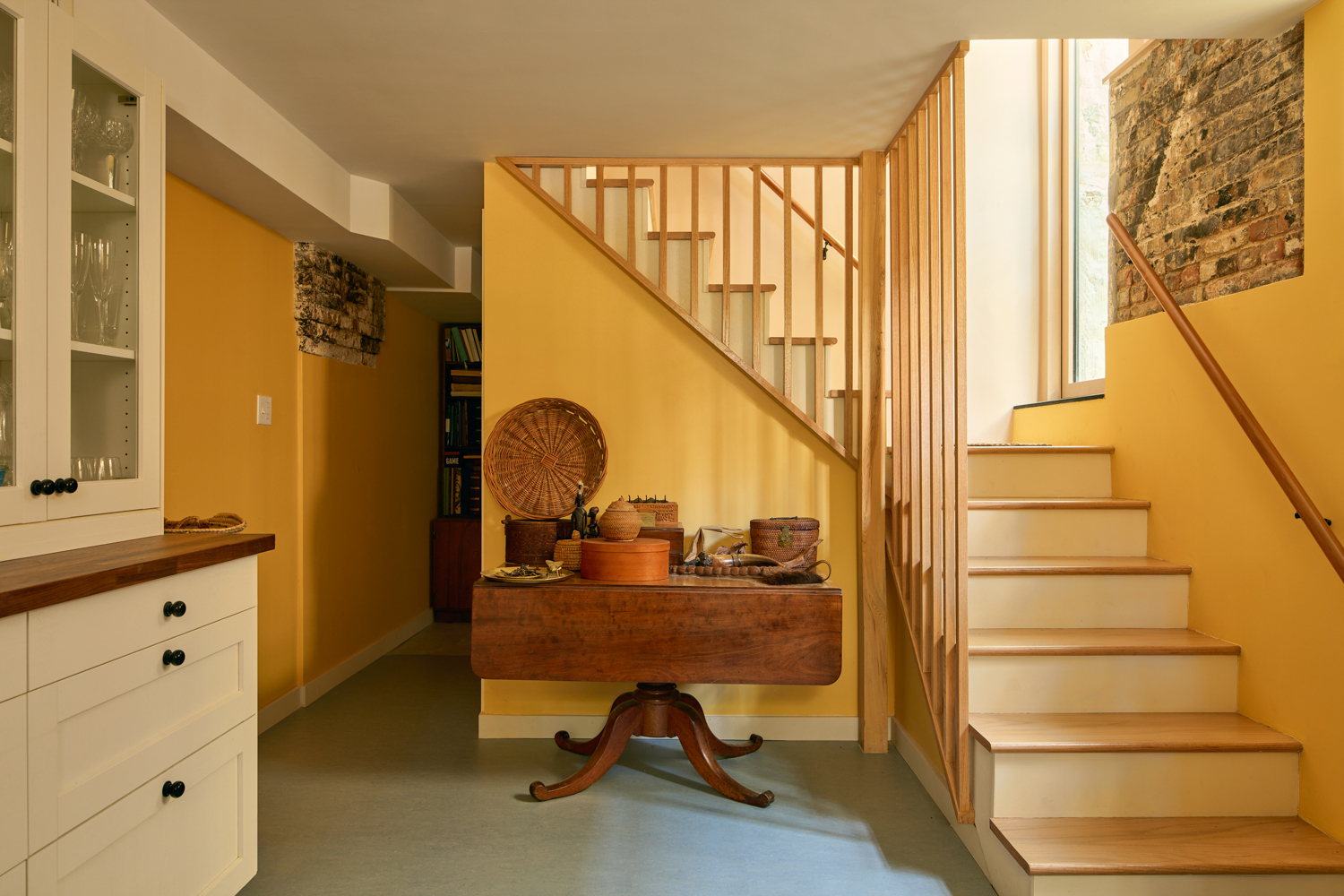
A back stair leading from the kitchen to a room on ground level, was “scary and uncomfortable,” Jacoby said. She rebuilt it with new red oak treads, along with a new door leading to the backyard. The space, now painted cheery yellow with new built-ins and a linoleum floor, is used for pantry storage and laundry.
[Photos by Ty Cole]
The Insider is Brownstoner’s weekly in-depth look at a notable interior design/renovation project, by design journalist Cara Greenberg. Find it here every Thursday morning.
Related Stories
- The Insider: Architect Melds Two Units to Create Expansive Loft for Dumbo Family
- The Insider: Prospect Heights Townhouse Reno Saves Woodwork, Opens Narrow Parlor Floor
- The Insider: Pops of Stained-Glass Colors Brighten Park Slope Limestone
Email tips@brownstoner.com with further comments, questions or tips. Follow Brownstoner on Twitter and Instagram, and like us on Facebook.


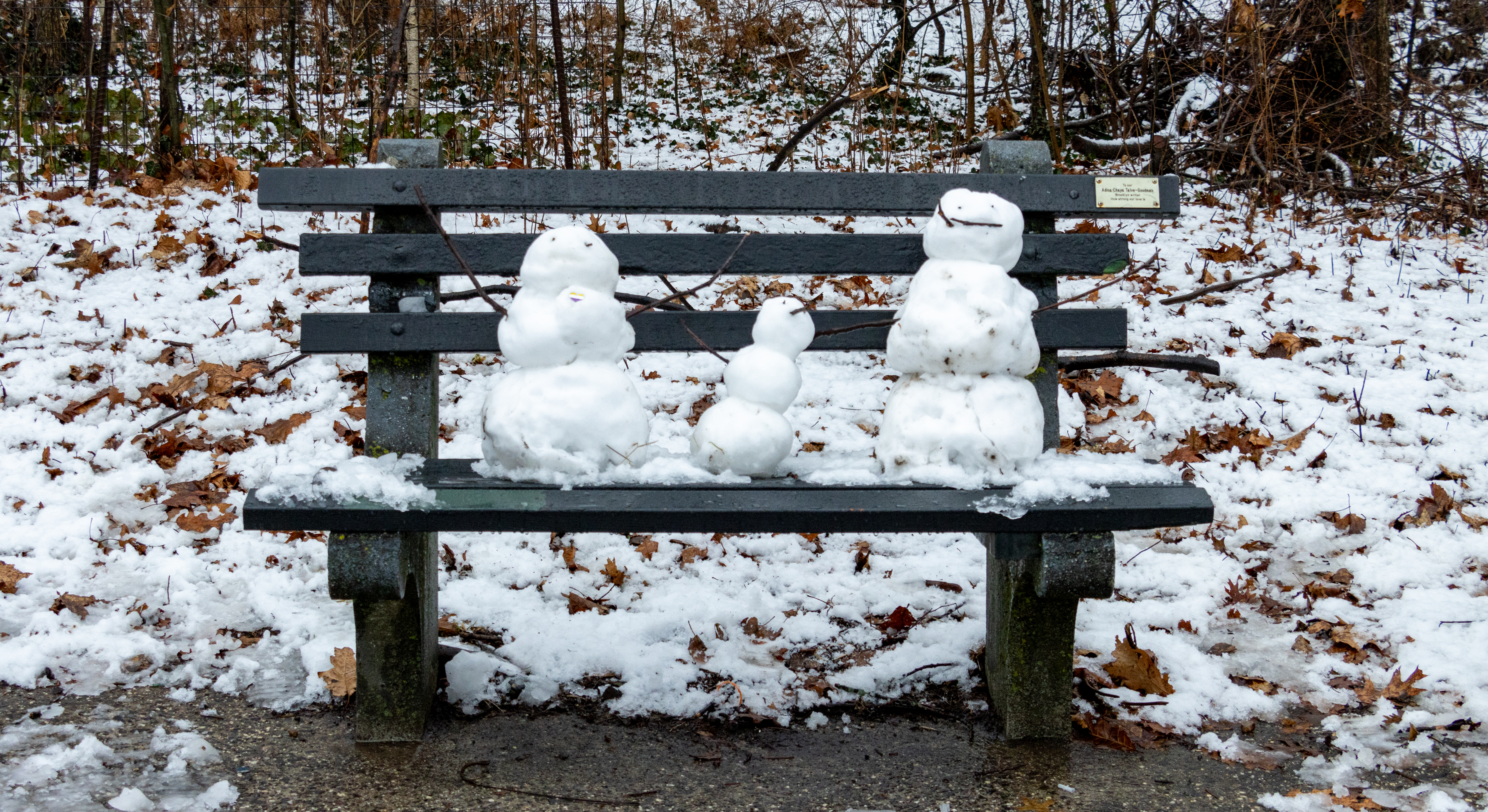
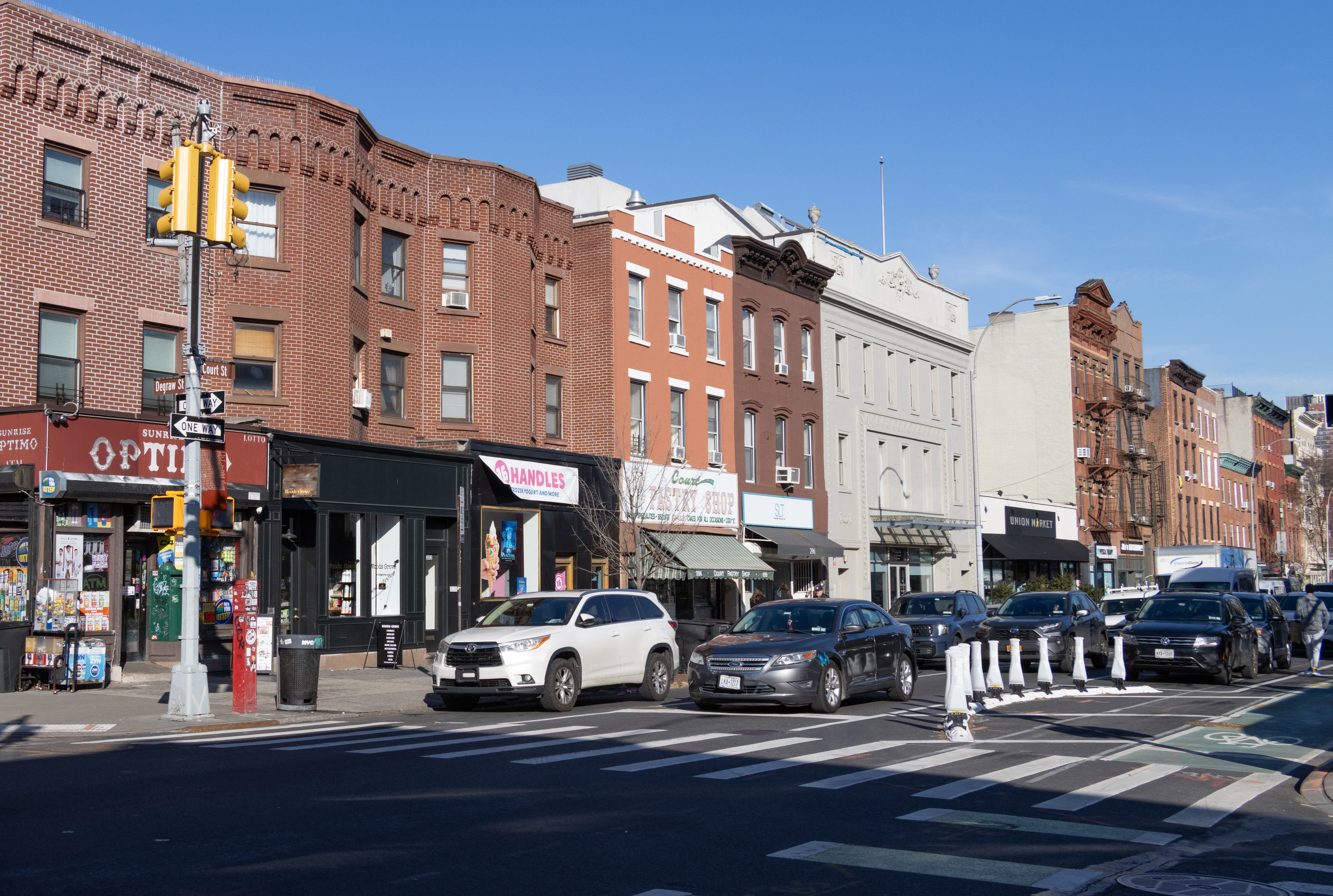
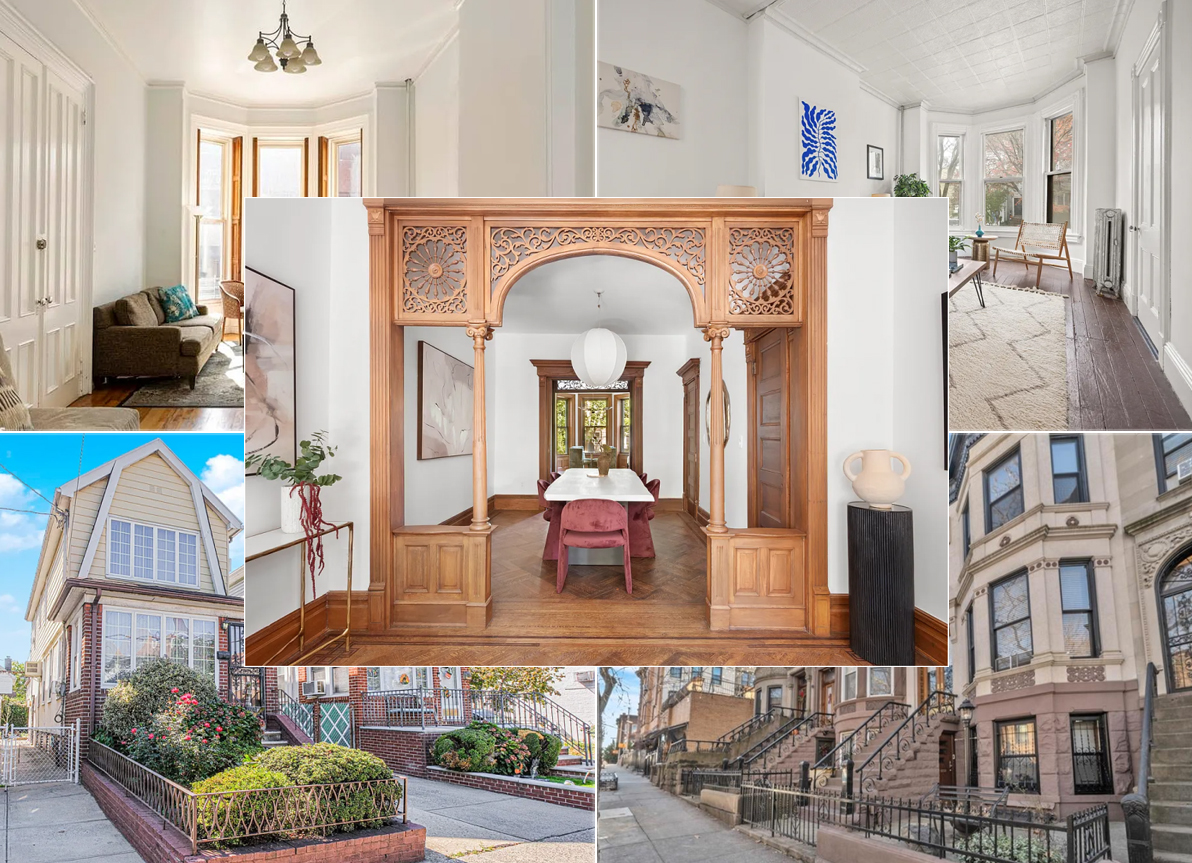
What's Your Take? Leave a Comment