The Insider: Inventive Rethinking of Bed Stuy Townhouse Pulls Together Old and New
Bretaigne Walliser and Thom Dalmas of the design studio TBo were called on to enlarge and rethink a long neglected, thoroughly derelict row house.

Photo by Jonathan Hökklo
It’s an unusual developer who gives architects and designers the time and freedom to develop and execute a nuanced, soulful, one-of-a-kind program for the renovation of an investment property. Yet that is exactly what happened when Bretaigne Walliser and Thom Dalmas of the design studio TBo were called on to enlarge and rethink a long neglected, thoroughly derelict row house.
“We had a loose mandate,” Walliser said. “We got to explore the space, to play and invent.” Over the course of a two-year renovation, TBo dramatically transformed the building, expanding it back, with a three-story poured concrete extension, and up, with a generously sized penthouse.
TBo retained a large measure of vintage atmosphere and proportion in the front half, using traditional windows and repurposing original moldings and doors where possible. “The scale of these elements helps to ground the older parts of the house,” Walliser said. “We did not replicate these in the extension, as we thought it was important to have a different syntax for the new spaces.”
The resulting five-bedroom triplex (there’s also a rental unit on the ground floor) feels airy and expansive, with an unconventional kitchen layout and extra-special bathrooms. Retaining the original brick back wall, TBo brought its three window openings down to the floor to create passageways to the new rooms at the rear. “The confines of a townhouse are limiting, and you see the same things over and over again,” Walliser said. “We tried to be inventive in the new extension. The spaces on each floor flow together without doors, so light and air gets pulled into the middle. The circulation is totally new, and instead of a typical townhouse layout, which is a tight tube of space, you have an unfolding space with myriad passageways and light pouring in from many directions.”
A subtle Mediterranean vibe, born of the couple’s recent travels to Spain and Portugal, manifests itself in archways and in the warm hues of hand-troweled plaster, and proves mysteriously simpatico with the original late 19th century architecture.
The arty decor is the work of Brooklyn-based sisters Porter and Hollister Hovey of Hovey Design, an interior design, styling and staging firm.
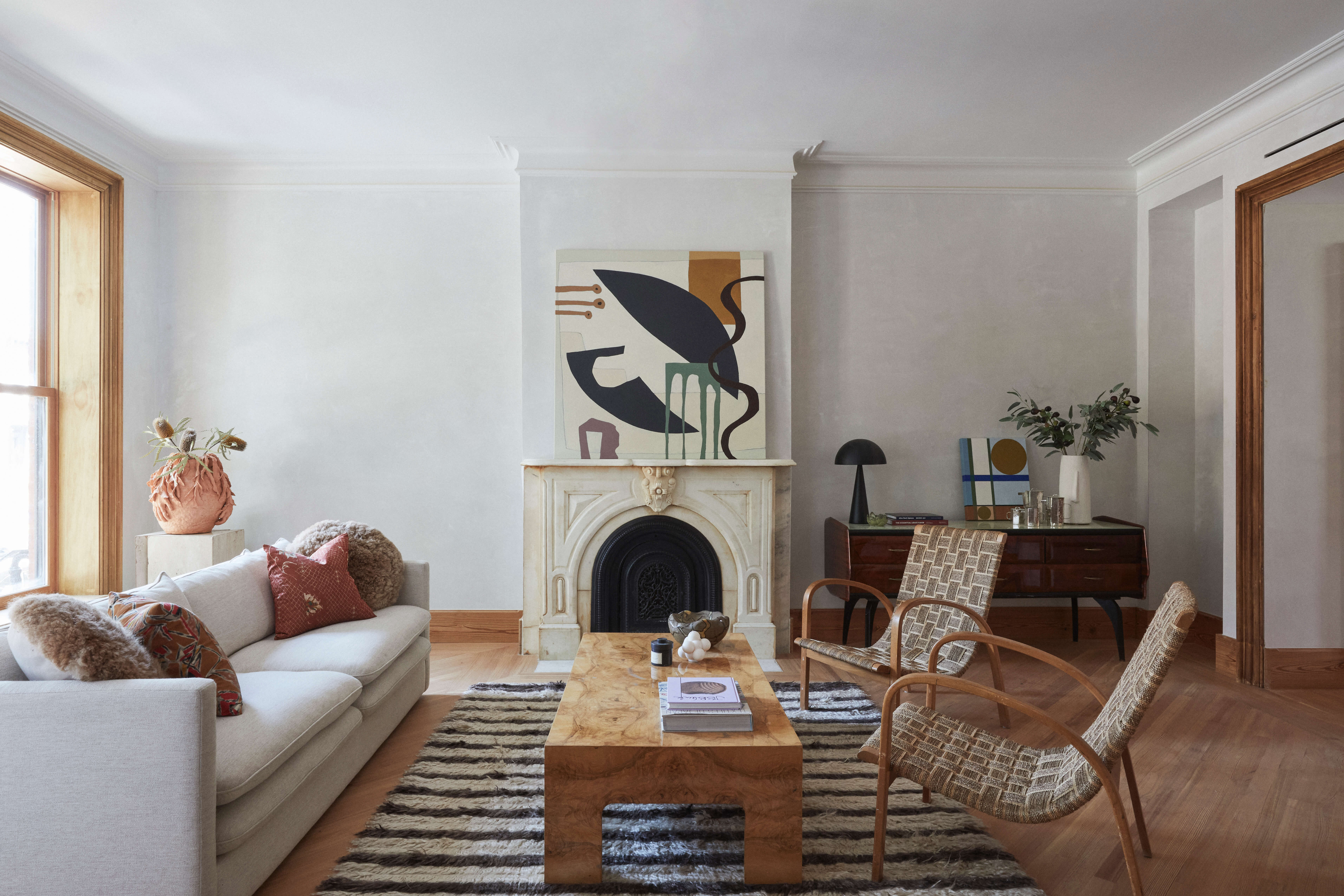

The opening from the hall into the living room was widened a bit and the stair reconstructed in its original location. Gloppily painted wood moldings were stripped and repurposed; the plaster cove molding is new, as are the reclaimed pine floors.
There’s very little paint on the walls; it’s nearly all luminous, hand-troweled plaster.
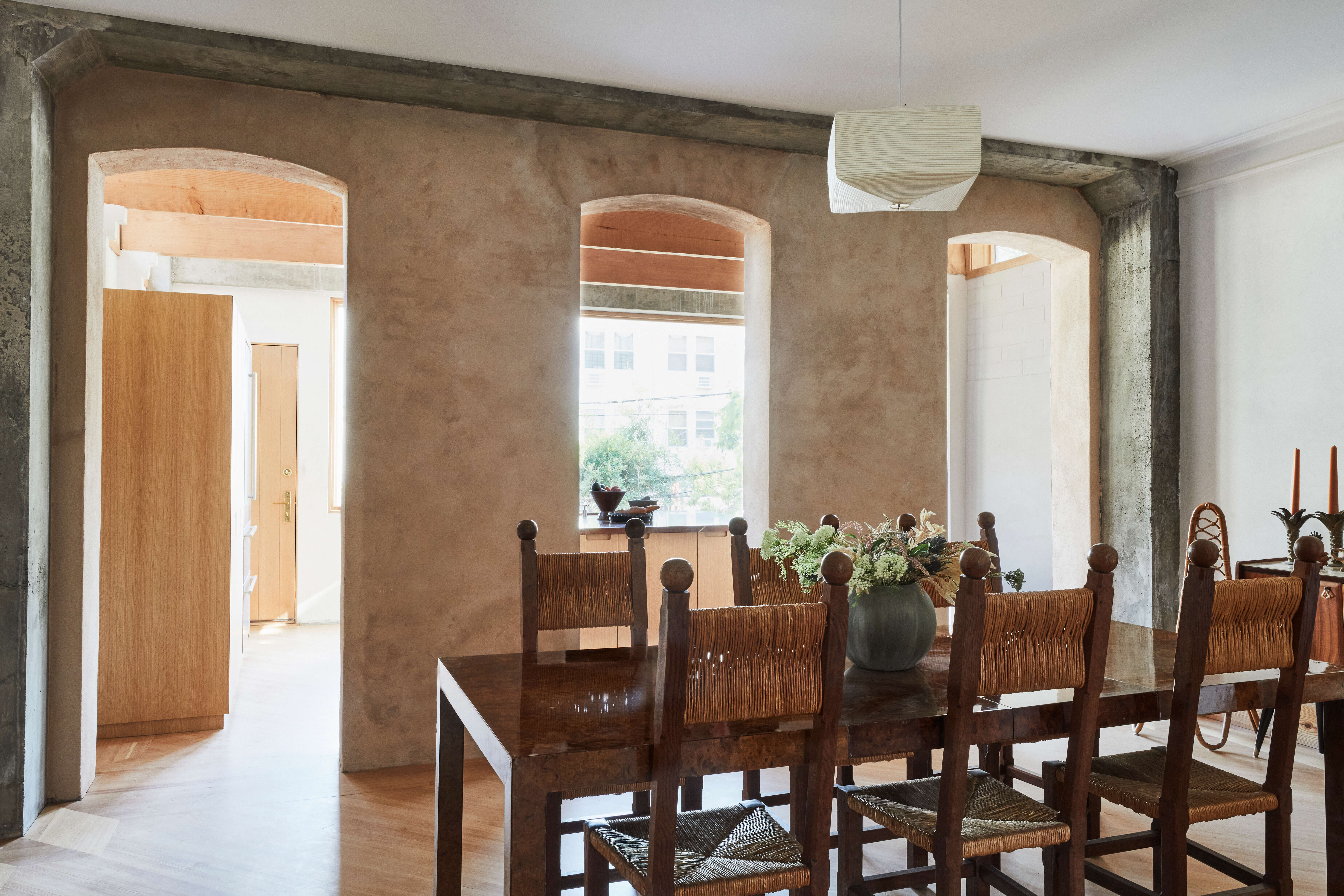
Visible around the the house’s original rear wall are structural elements of the new concrete frame extension, designed to interlock with the original masonry construction — or, as Walliser puts it, “hugging and intertwining with the old building.”
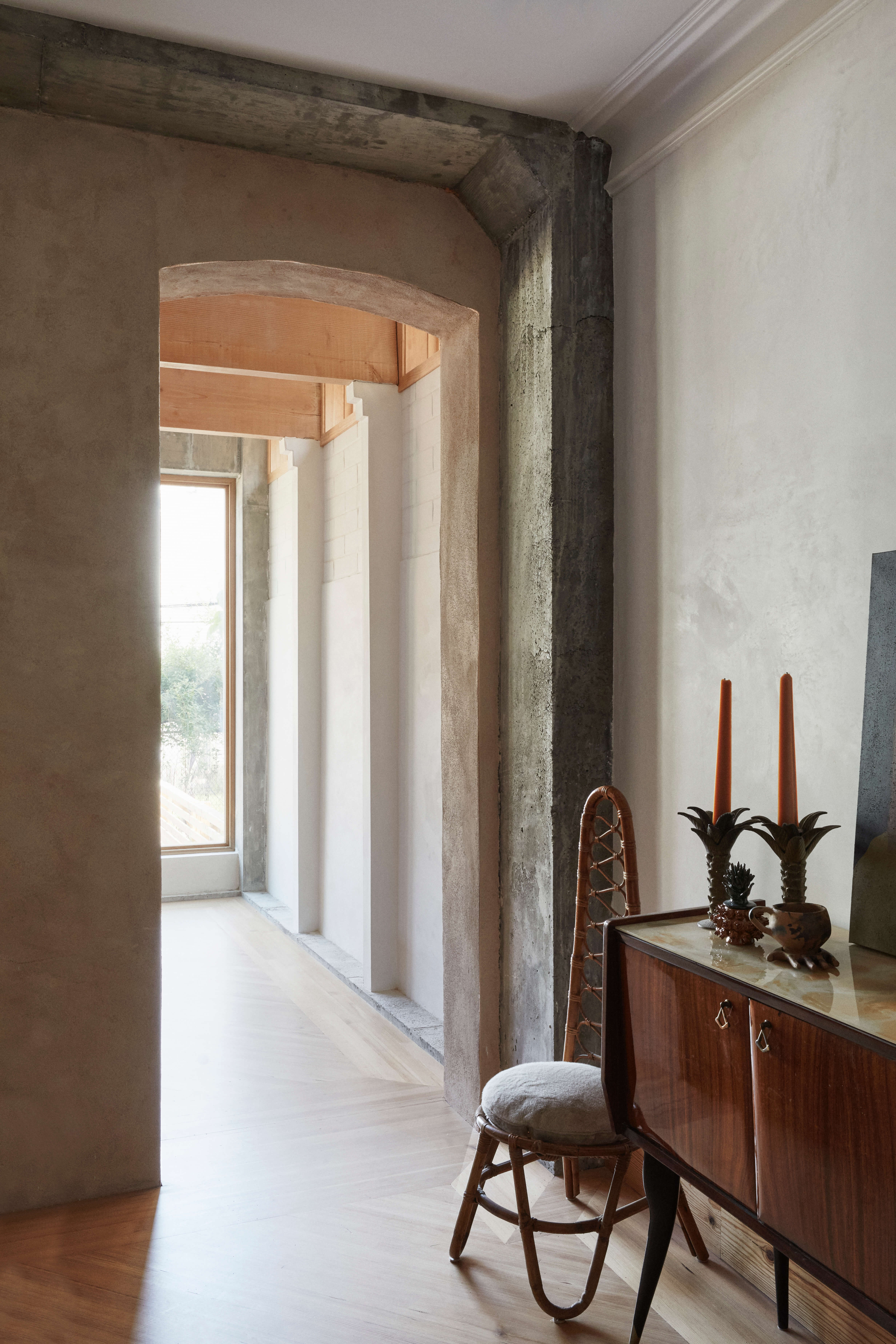
The concrete columns and ceiling beams are new structure poured within the old, “so that they’re laced together, providing stability,” Walliser said. “They work in tandem.”
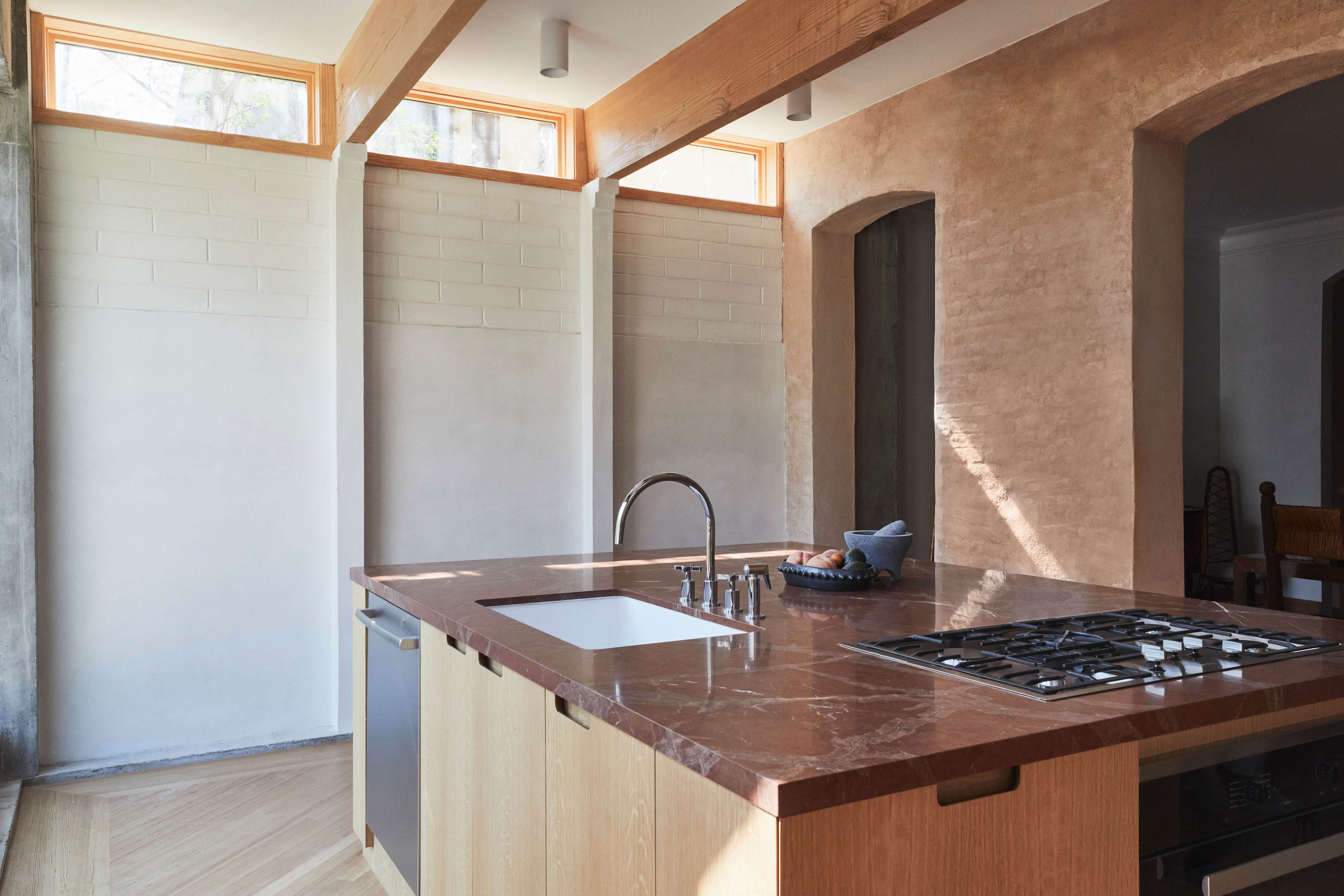
Within the concrete frame of the new extension, CMU (cinder) block with a lime render, in a 4-inch-tall version rather than the standard 8 inches, was used for infill.
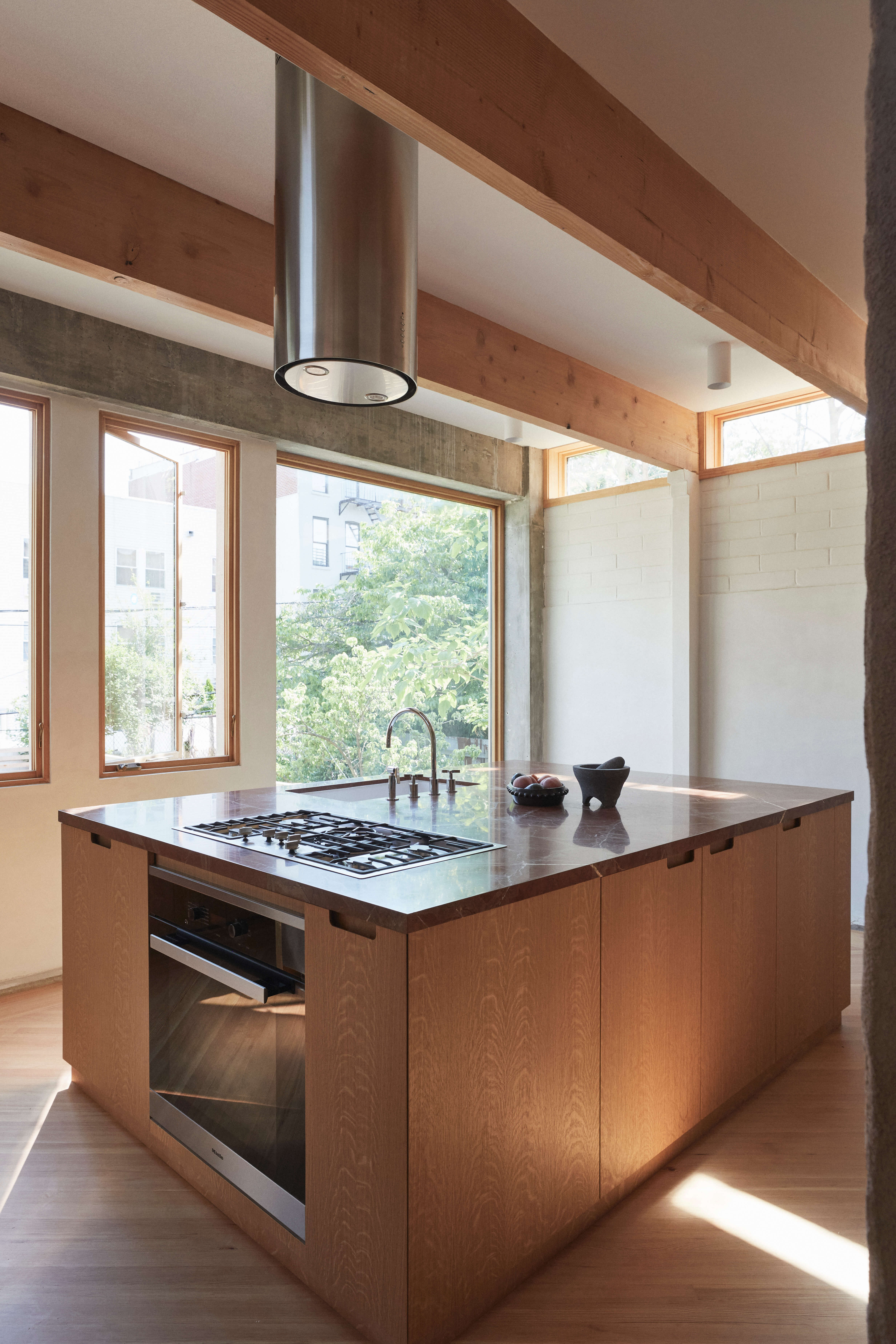
The kitchen is centered on a large workhorse island of white oak with a top of ruddy rojo alicante marble, allowing space to flow around it and providing a communal gathering spot.
Clerestory windows bring light in from the sides of the building without exceeding code limitations on allowable openings. The ceiling beams are Douglas fir.
Two second-floor bedrooms at the front of the house have period appropriate two-over-two windows.
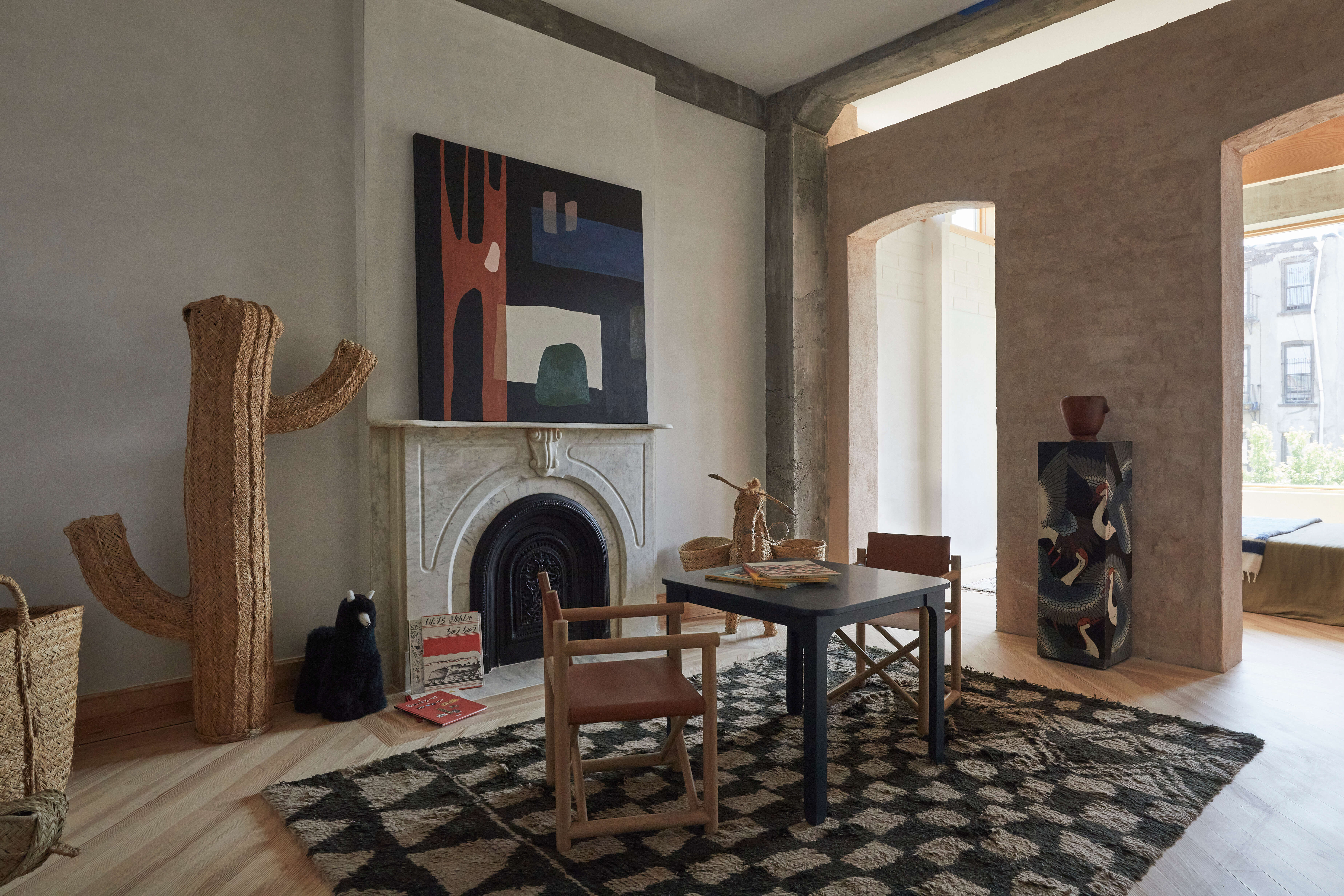
What was previously the rear of the townhouse became the center, with door-less openings in the original back wall.
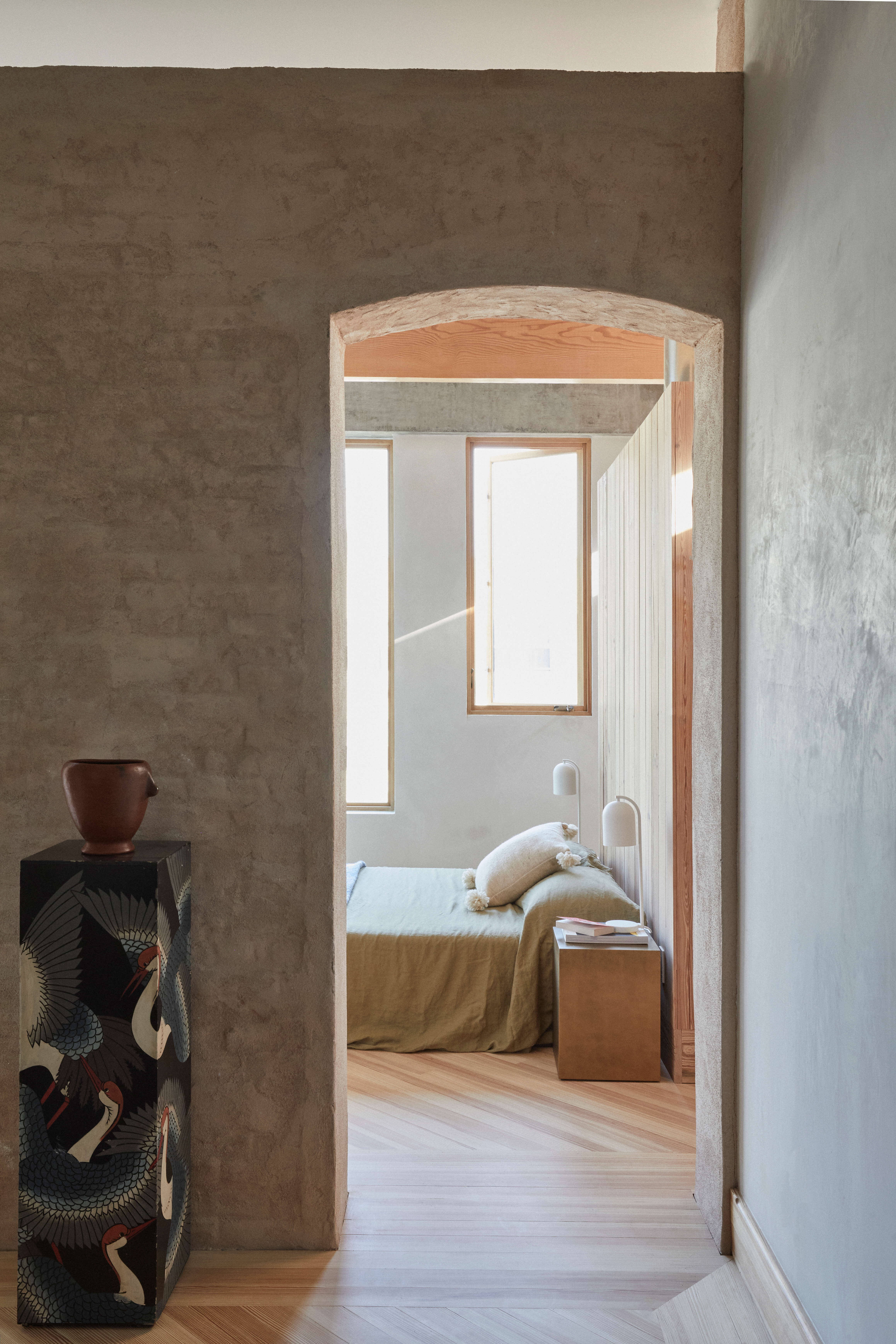
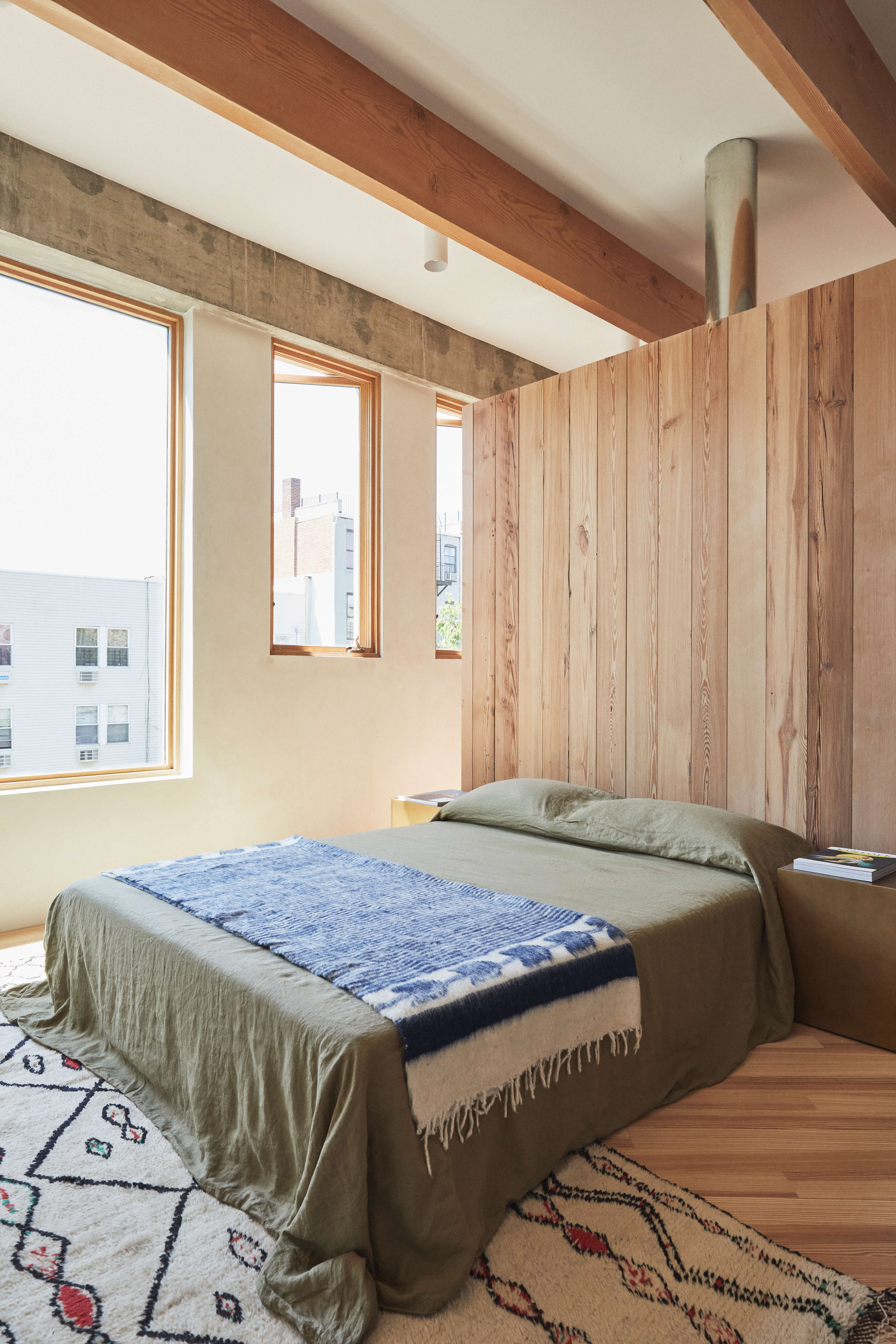
The headboard is the back of a closet made of reclaimed wood.
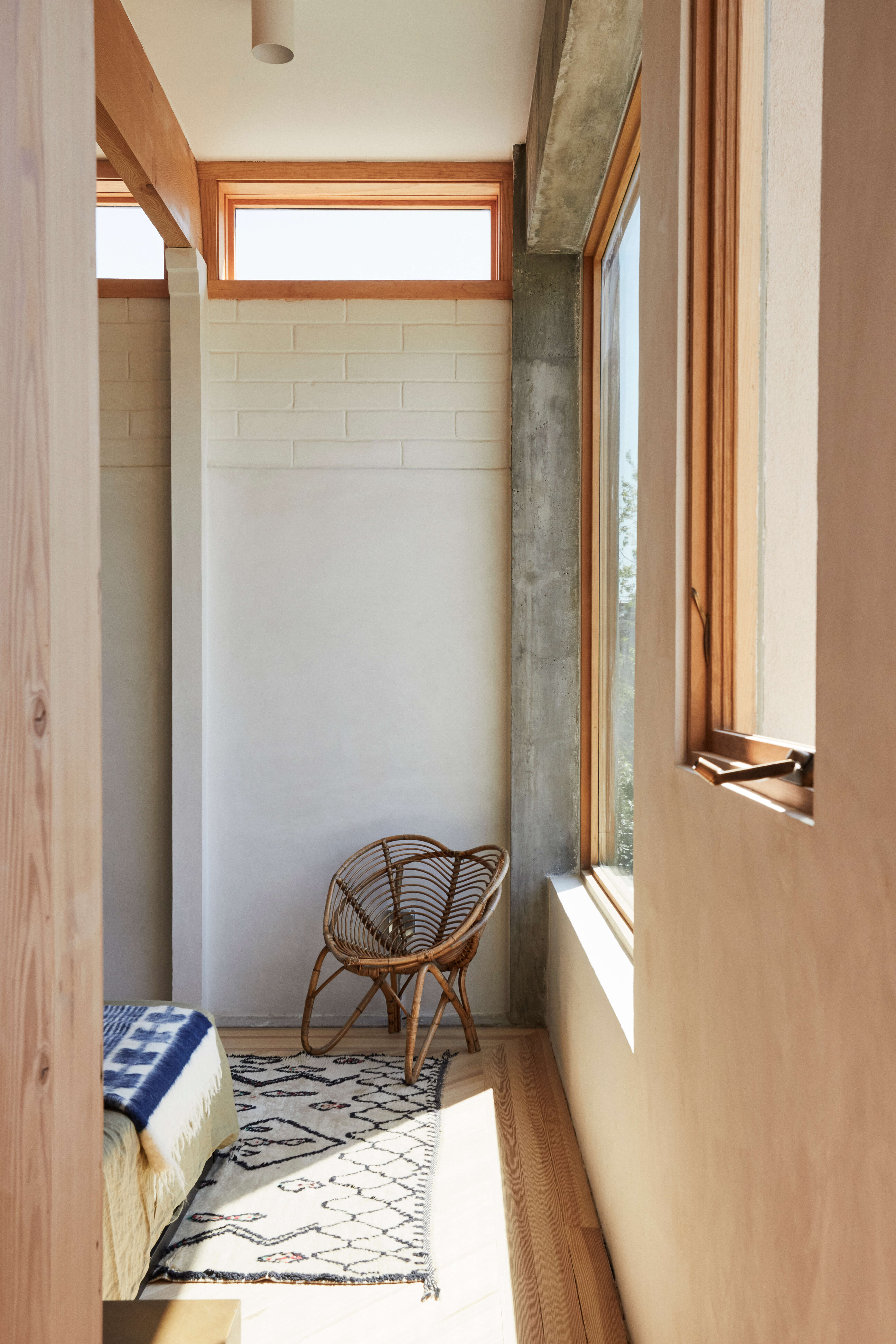
The windows on the new rear wall were “deliberately oversized to suffuse the space with light and create a sense of scale and volume in those rooms that is unexpectedly large for a townhouse,” Walliser said.
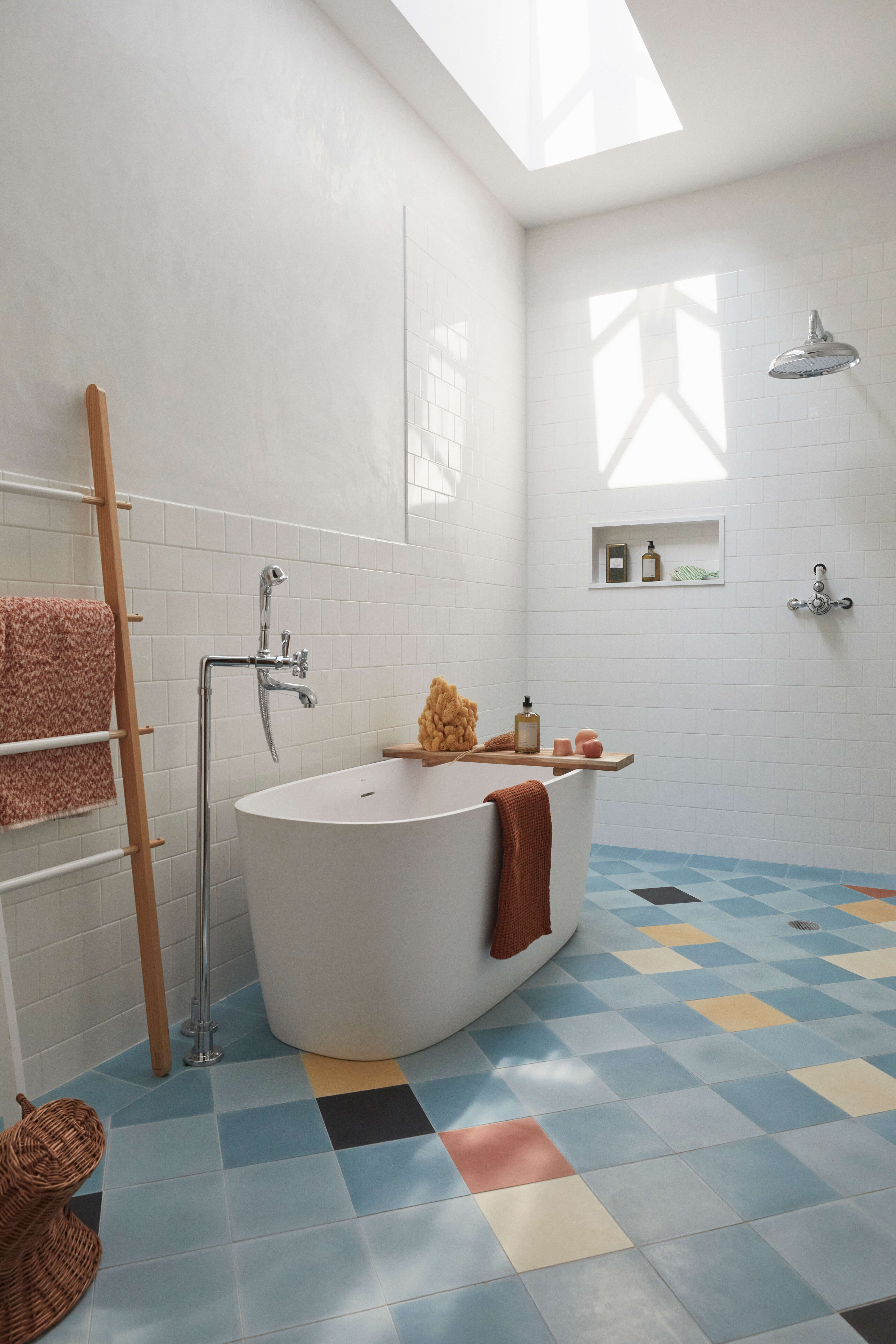
Two new bathrooms on the second floor share harlequin-patterned floor tiles suggested by Picasso’s blue period paintings. The freestanding tub is from the Italian company Perlato, which makes high-end bathroom fixtures.
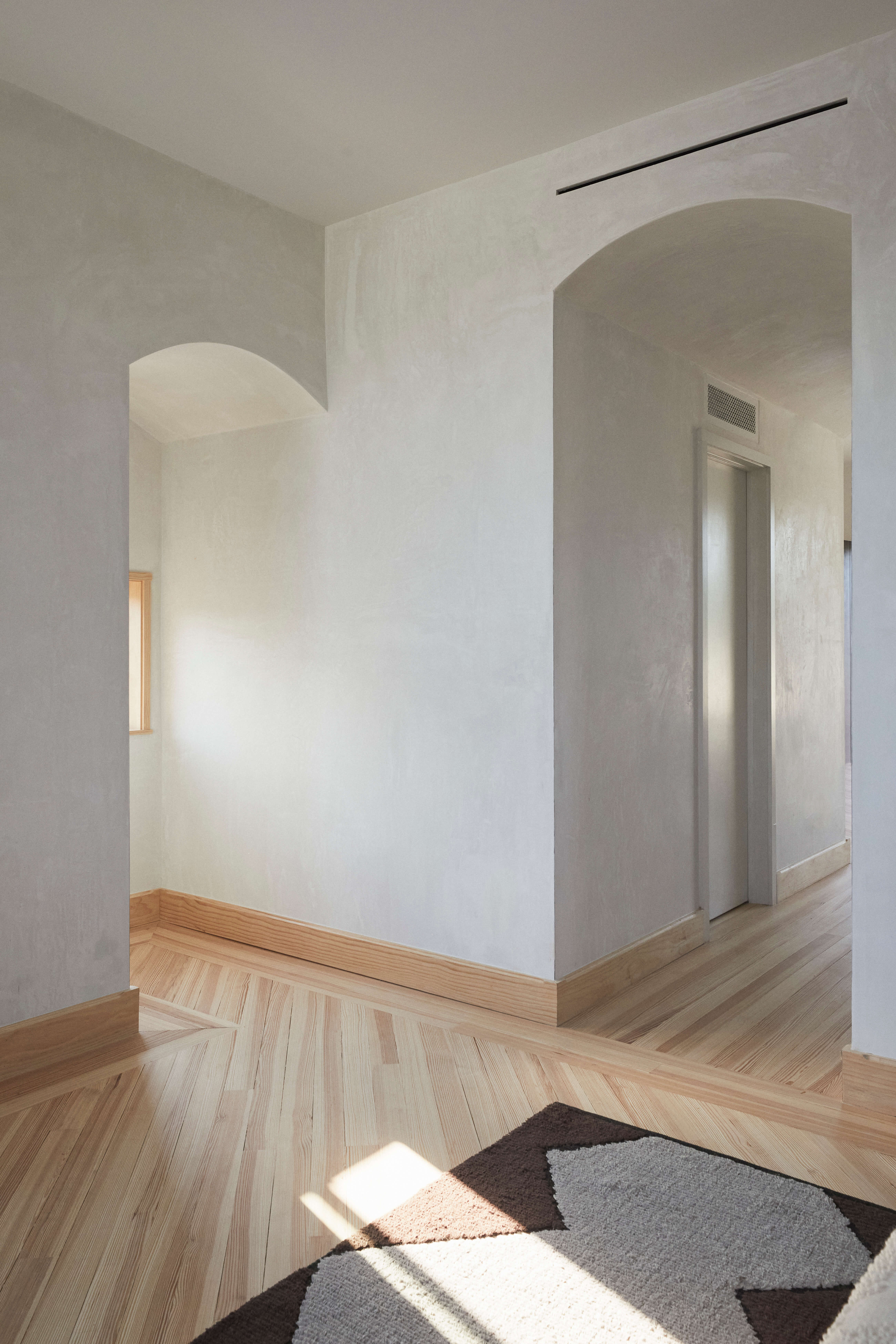
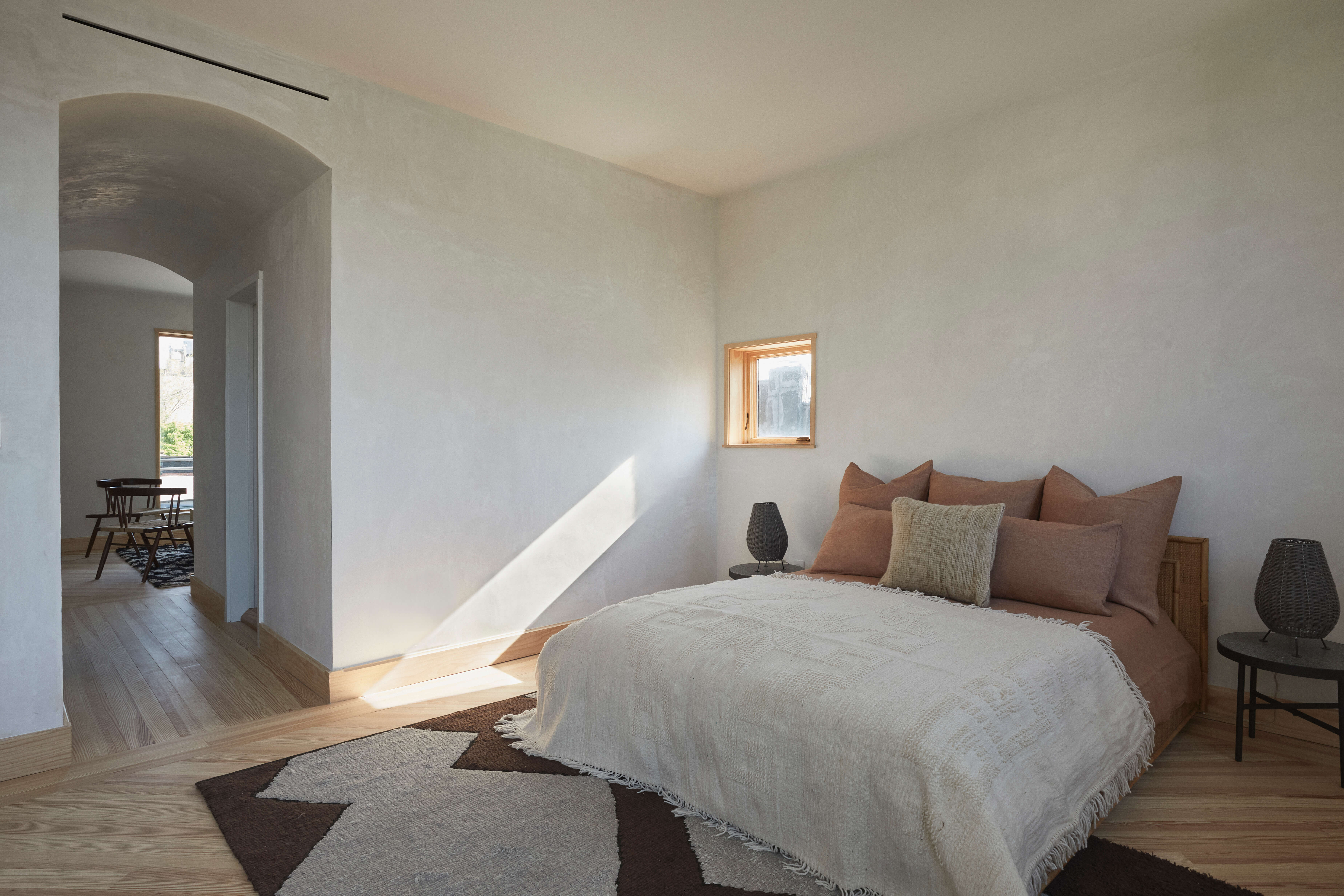

The all-new penthouse level is the primary suite, with two generous rooms and a design language consistent with that of the new construction on the floors below.
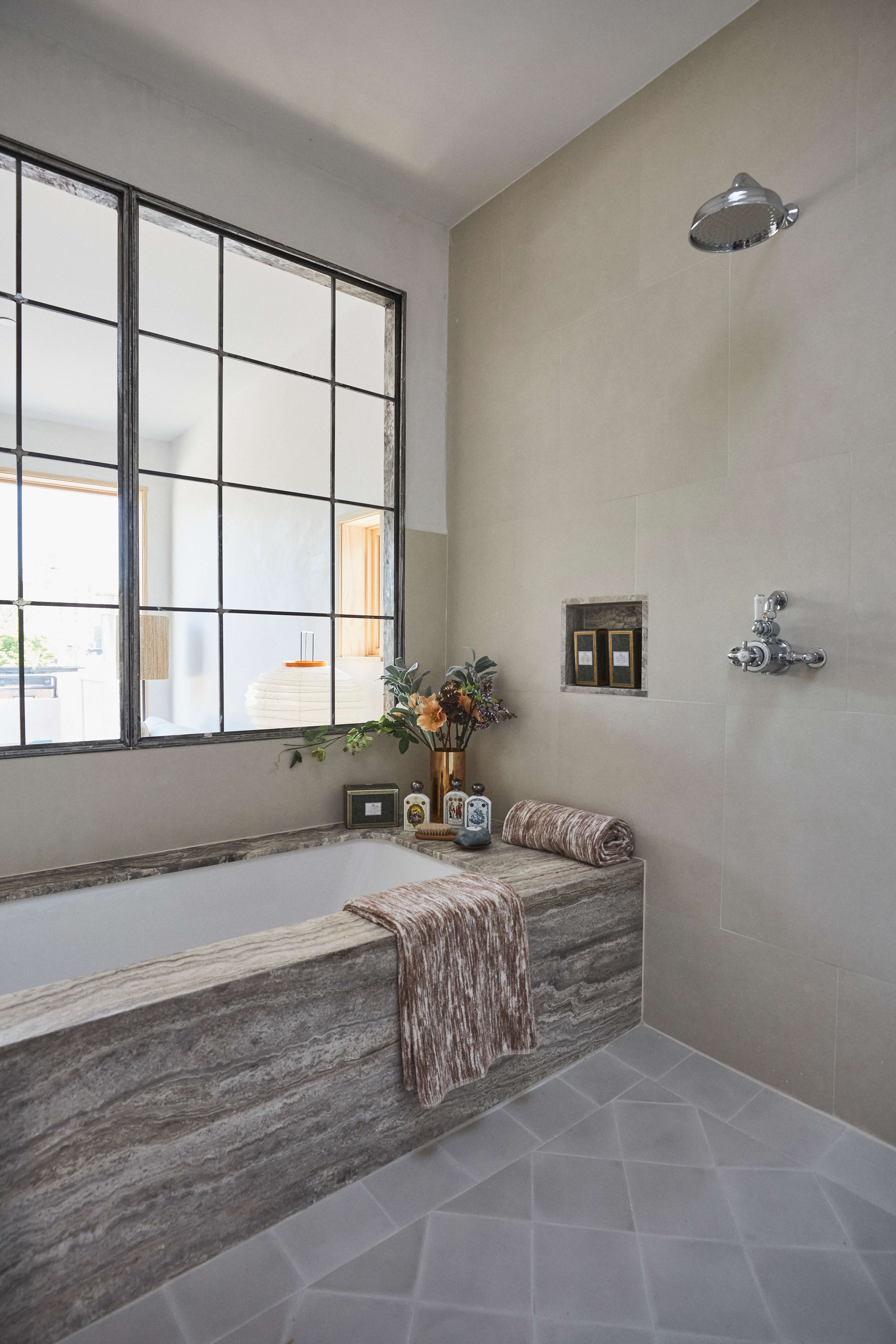
The penthouse-level bath has an interior window and custom tub surround of highly figured travertine.
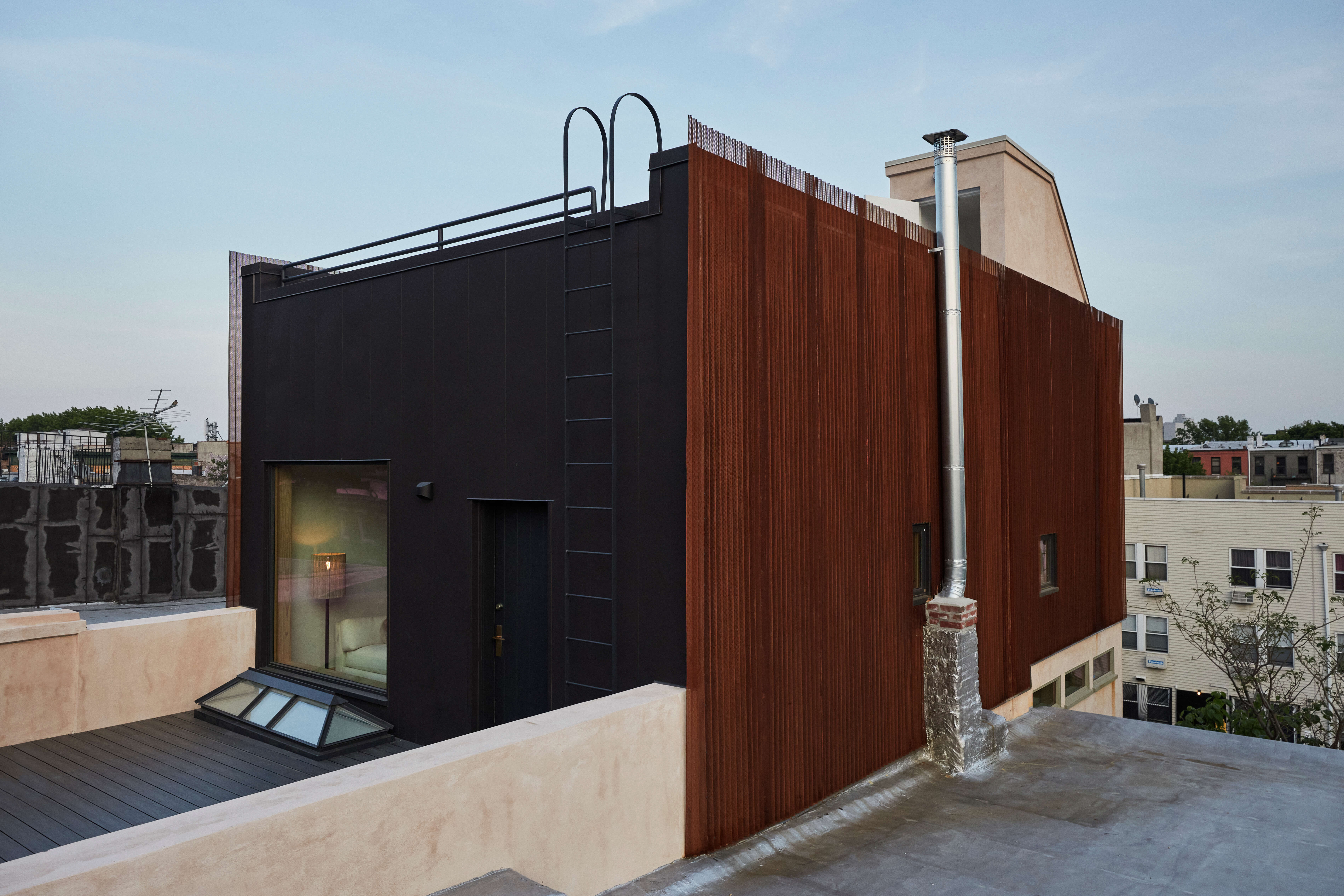
The penthouse is clad in stucco and a corrugated and perforated weathered steel rain screen, which catches the evening sun.
The skylight on the roof just outside the penthouse sitting room window admits daylight to the large bathroom on the second floor.
[Photos by Jonathan Hökklo]
The Insider is Brownstoner’s weekly in-depth look at a noteworthy interior design/renovation project, by design journalist Cara Greenberg. Find it here every Thursday morning.
Related Stories
- The Insider: Brownstoner’s In-Depth Look at Notable Renovation and Design Projects
- The Insider: Bed Stuy Townhouse Emerges from Gut Reno with Pared-Back, Contemporary Style
- The Insider: Electric Meter Runs Backwards in Stylish, Energy Saving Bed Stuy Townhouse
Got a project to propose for The Insider? Please contact Cara at caramia447 [at] gmail [dot] com
Email tips@brownstoner.com with further comments, questions or tips. Follow Brownstoner on Twitter and Instagram, and like us on Facebook.


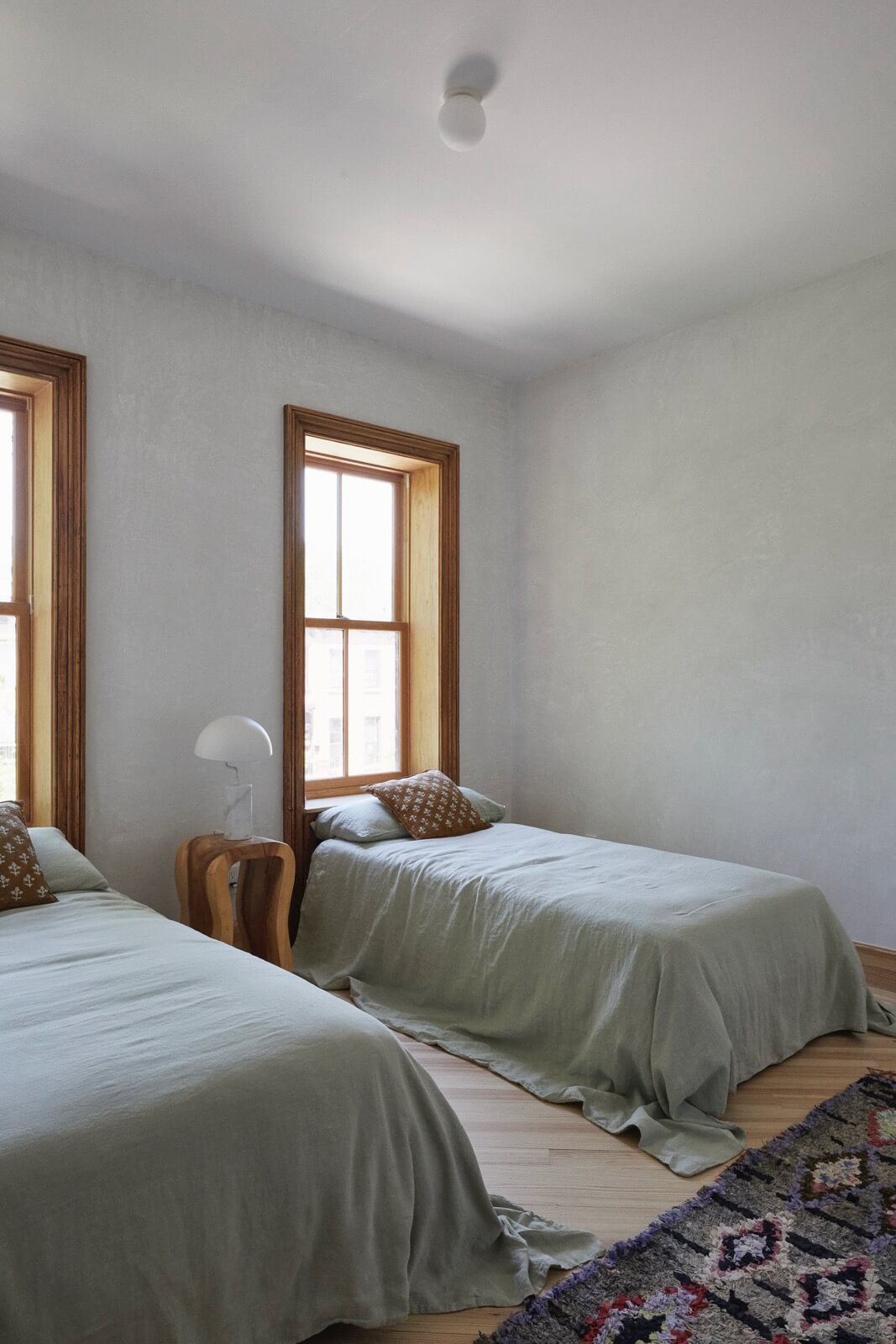
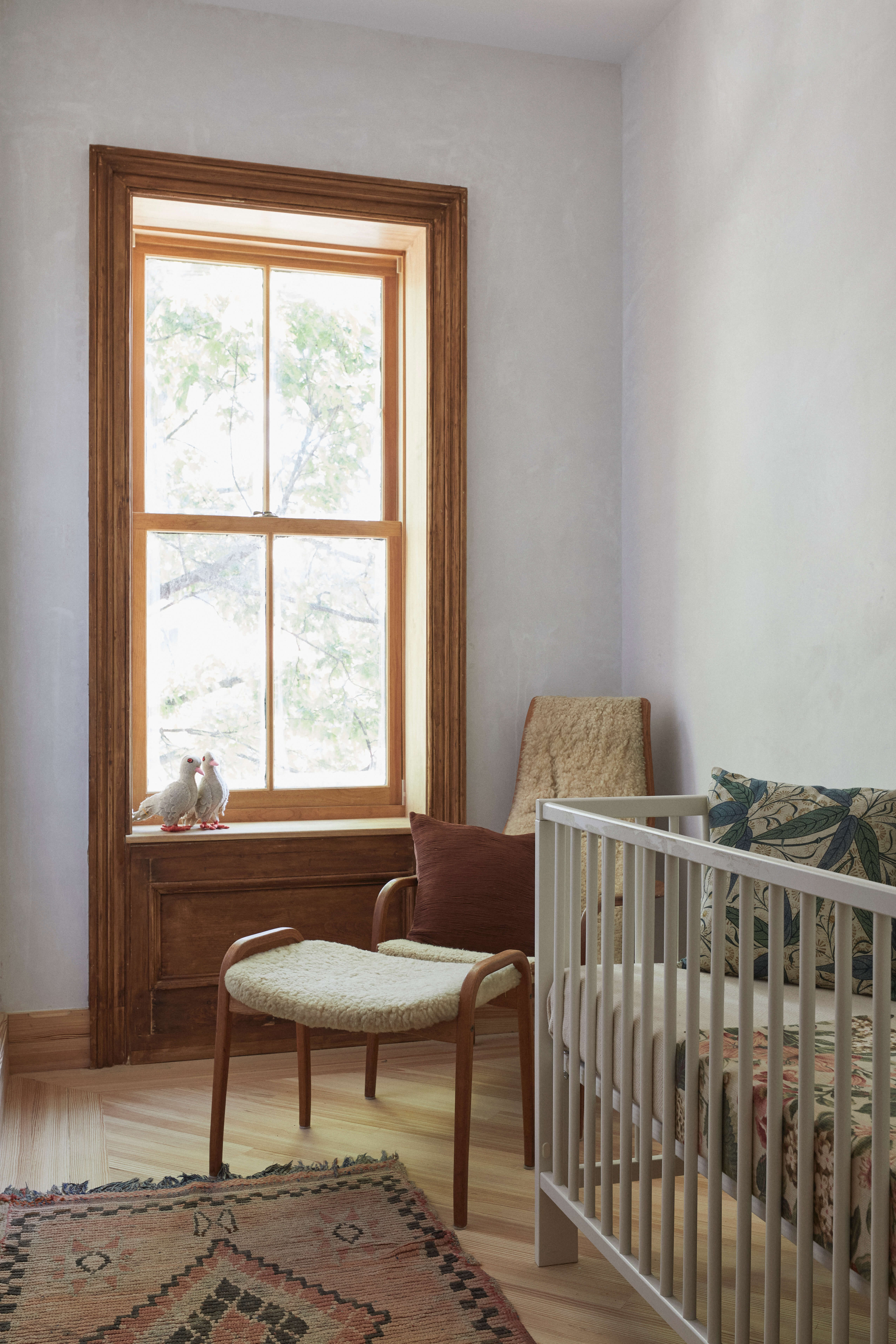

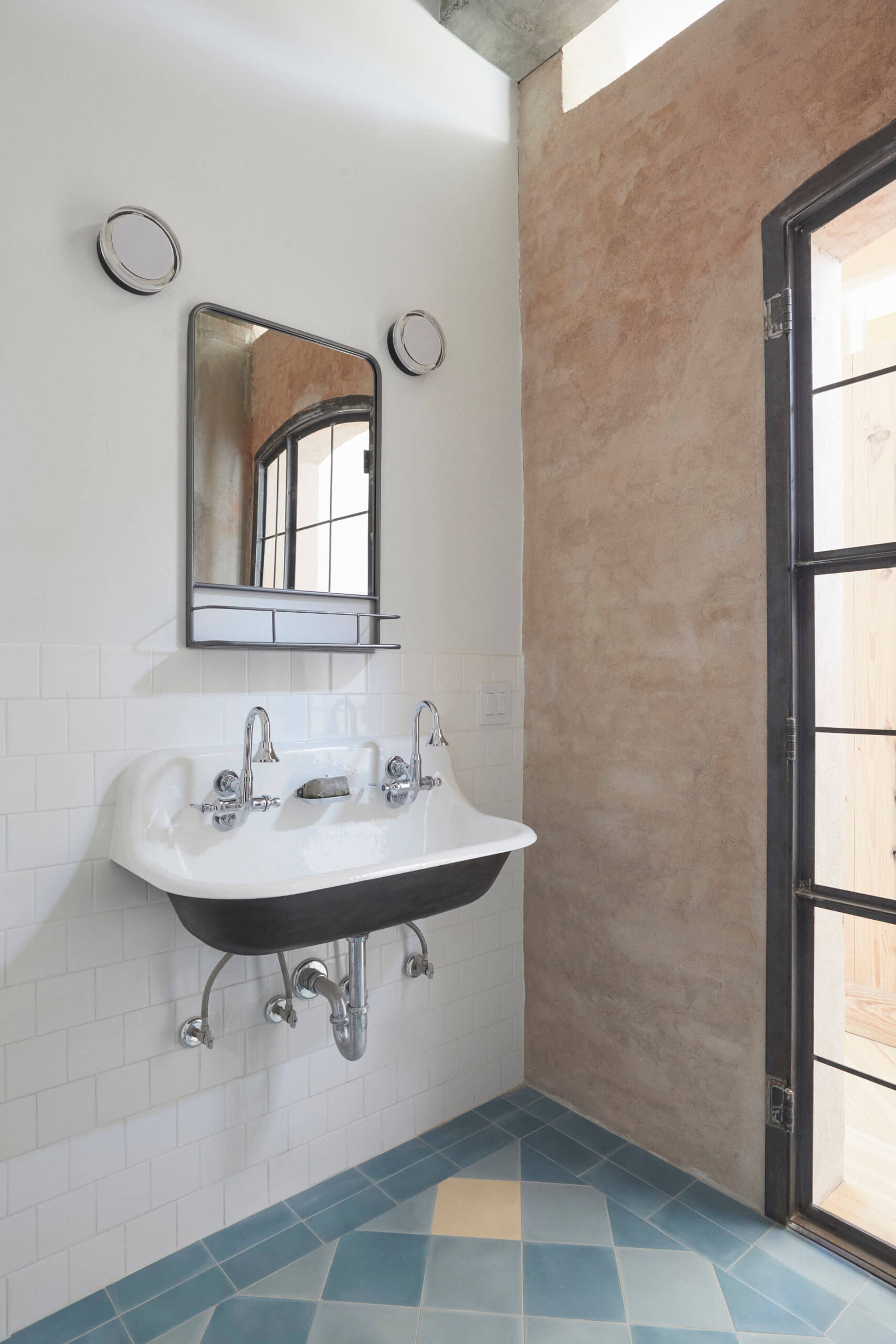




What's Your Take? Leave a Comment