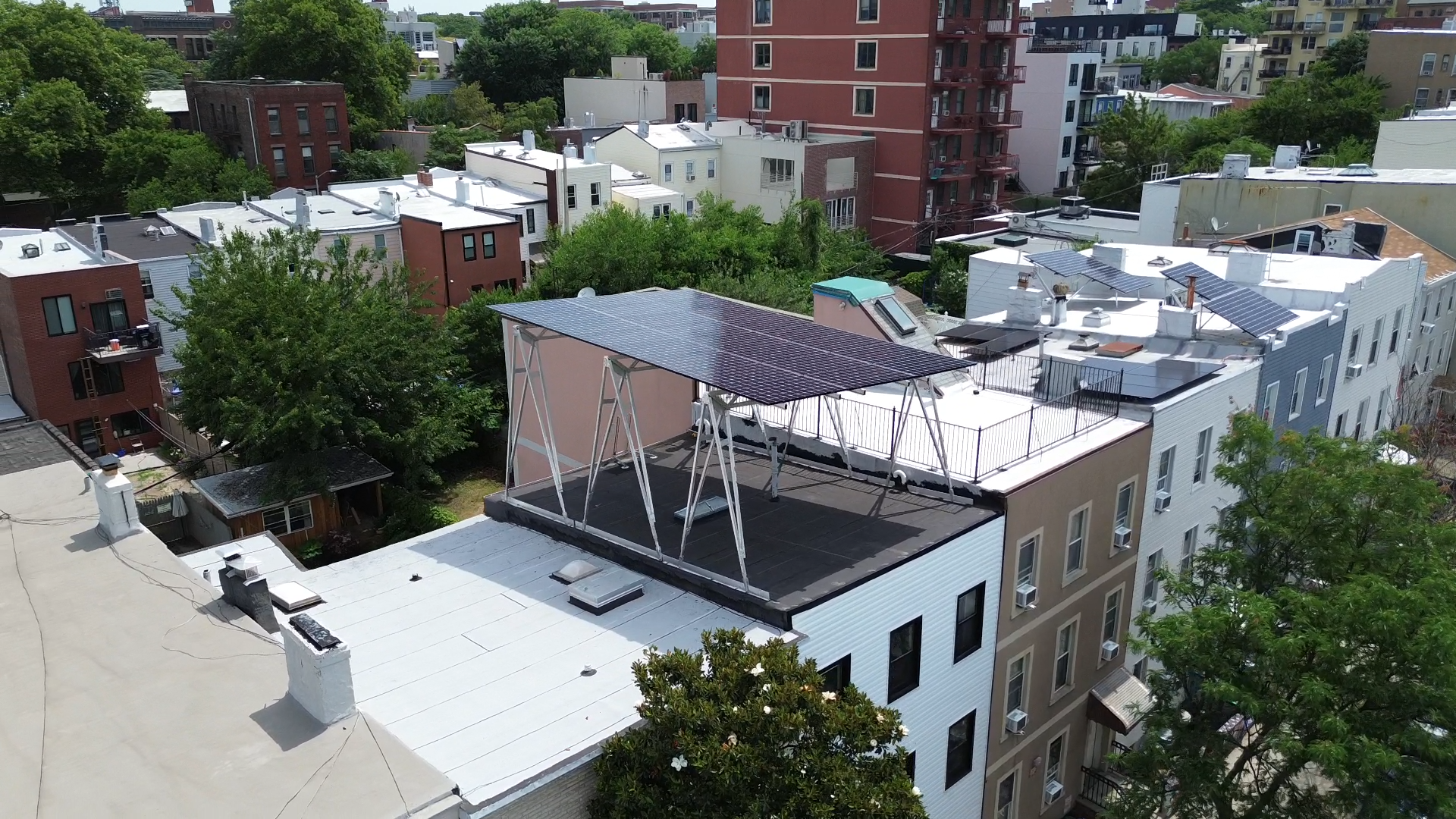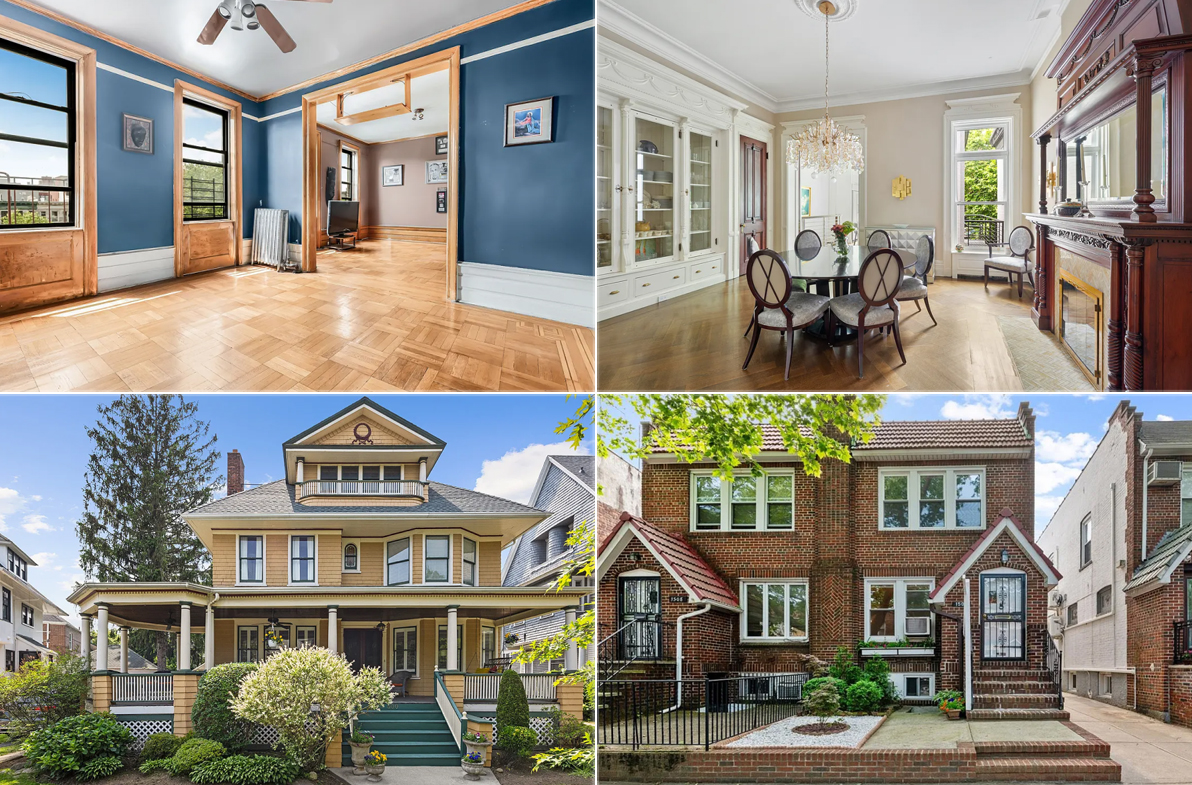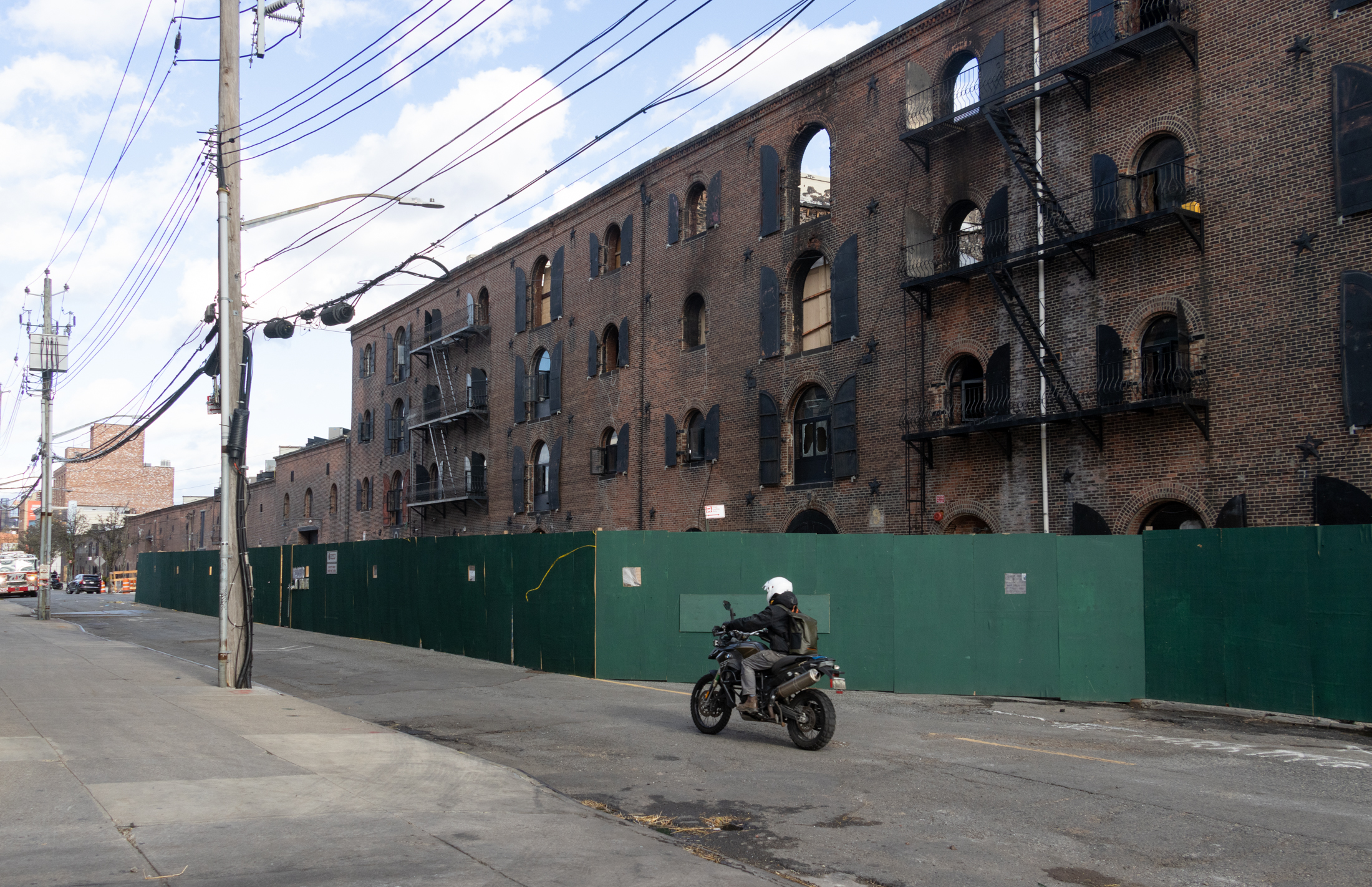Bed Stuy Kitchen Reno: Reclaiming the Parlor Floor
A reader writes in…Once we purchased our brownstone, we quickly realized that it didn’t have the most efficient layout. So after talking with architects and contractors and getting nowhere, we decided to use our own creative instincts. We decided to make the master bedroom the Kitchen. Instead of keeping the kitchen where it is typically…





A reader writes in…Once we purchased our brownstone, we quickly realized that it didn’t have the most efficient layout. So after talking with architects and contractors and getting nowhere, we decided to use our own creative instincts. We decided to make the master bedroom the Kitchen. Instead of keeping the kitchen where it is typically found in similar brownstones, on the garden level, we wanted to be able to utilize the high ceilings on the parlor level and went for it. The room is located at the rear of the Parlor level and gets ample sunlight.
Our General Contractor was fairly enthusiastic, taking on the entire renovation as something of a pet project. Since we were gutting the garden level, it was simple enough to re-route pipes and gas lines. However, the room was covered in layers and layers of old, ugly paint. The bedroom (which was the house library originally) had the built-ins intact, but it was being used as a half bathroom/shower.
Trying to maintain all of the original detail, we meticulously stripped the paint, sanded the wood and stained it a rich mahogany color. We also moved the original mantle to the front parlor, which was missing its original one. In place of the mantle, we elected to put the stove. After getting several opinions from the brownstoner forum, we chose to go with Viking Appliances. All in all, we’re pretty satisfied with the final outcome, although we would have been better off using our contractor to do our cabinets. We chose to use a random fellow who promised us the world and undercut every other price quote we got from Home Depot and others. While his craftsmanship was great, his punctuality, ability to be reached by phone, and business savvy was much to be desired. At one point, he was out of pocket for two whole months, leaving our renovations at a stand-still.
Bed Stuy Kitchen Reno [Yahoo Photos]





Would love to know if you recommend the people who did the wood stripping…
Mr. Renovation, I’ve seen your site b/4. And got a lot of inspiration from some of the previous posts. To strip the wood, once I got tired of doing it myself, and got a good hang of how to do it, took about 2 weeks for minimal cost, using day laborors. The custom cabinets, including the granite counter tops, and Island in the kitchen ran about $9Gs all-in. That said, the headache dealing with the subcontractor was not worth it ONE BIT, so I would never recommend the guy.
However, you’d be hard pressed to find a better price for all that was included.
Lovely! I like the idea of putting the stove in front of the chimney. We may do that in our kitchen too. If the person you initially used is a company that one is likely to use, can you post / e-mail me and tell me the name, so I don’t use them?
Thanks!
yash7@aol.com
Nice work. We’re neighbors. I’m on Putnam and Tompkins. Hope we bump into each other one day.
http://renovatingonthecheap.blogspot.com/search/label/Bed-Stuy%20Renovation
I may be biased but, NewYorkRenovations. Call 347-231-7599. Ask for Timmy and tell him Tim sent you. He and his team are by far the most professional and relaible contractors I’ve ever encounterd. Unfortunately, I started my renovations with someone else and I still regret it to this day.
very nice i own a brownstone a few blocks away . very nice . good luck to you and your family
can you recommend the contractor?
thanks
We’re on Putnam & Throop
We’re getting island chairs and the dinning table will be just outside the pocket doors( just b/4 the living room.) There’s about 6 feet between the island and the China cabinet. Our neighbors have a similar layout, but with out the built in china cabinet. Therefore, they were able to fit a dining table in the kitchen.
The house is 18.5 by 45 on an 18.5X100 lot.