These Seven Hotels Will Turn Williamsburg Into Even More of a Nightlife Mecca
Chetrit’s M500 hotel. Rendering by Kutnicki Bernstein There’s going to be plenty of room at the inn. Among the development projects that have lately made hard hats as plentiful in Williamsburg as bushy beards are no fewer than a half-dozen hotels slated to open in the coming two years. You can thank local zoning in…
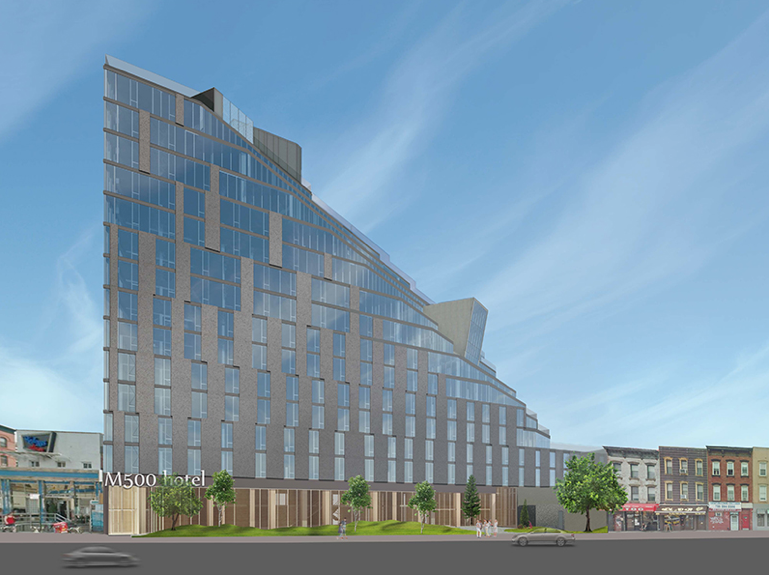
Chetrit’s M500 hotel. Rendering by Kutnicki Bernstein
There’s going to be plenty of room at the inn. Among the development projects that have lately made hard hats as plentiful in Williamsburg as bushy beards are no fewer than a half-dozen hotels slated to open in the coming two years.
You can thank local zoning in part for the trend. Half of them are slated for the area around North 11th and North 12th Street that is zoned for commercial and industrial uses, making hotels an obvious choice for developers looking to capitalize on the neighborhood’s heat.
Hoping to follow the success of the pioneering Wythe Hotel, which has packed them in since its debut in 2012, these hotels will bring hundreds of new rooms to the neighborhood, along with rooftop gardens, public spaces, restaurants, bars and nightspots.
The Williamsburg Hotel
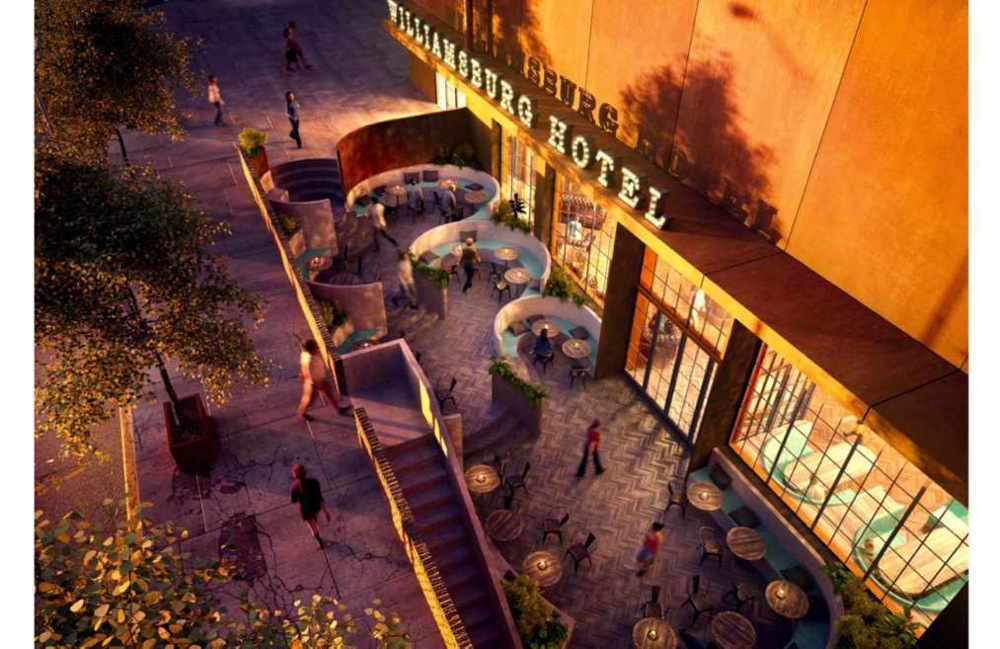
Rendering via Bedford + Bowery
The first out of the gate is likely to be the Williamsburg Hotel, under construction at the corner of North 10th and Wythe Avenue — a stone’s throw from the Wythe Hotel. It is the farthest along, and as of January, was due to wrap this year.
Developed by Heritage Equity Partners, the nine-story hotel at 96 Wythe Avenue will have 160 rooms, according to a permit issued last year. It will also contain a grand ballroom with 30-foot ceilings, a 70-seat restaurant, a rooftop pool and no fewer than six bars (a relief for those worried Williamsburg didn’t have enough of those yet).
The latter will include a rooftop lounge, a lobby bar, an outdoor bar on the second floor, a dance club in the basement, and a 30-seat lounge sited inside a rooftop water tower, according to Bedford + Bowery. (Which might sound like some inspired repurposing, but this is new construction — they’re building a new water tower for the watering hole.)
The architect is a mystery; the applicant of record is an engineering firm. Except for the water tower, the building has topped out, and windows and a blue facade were going on last month, according to NY YIMBY, which said it expects construction to wrap in fall 2016.
The Hoxton
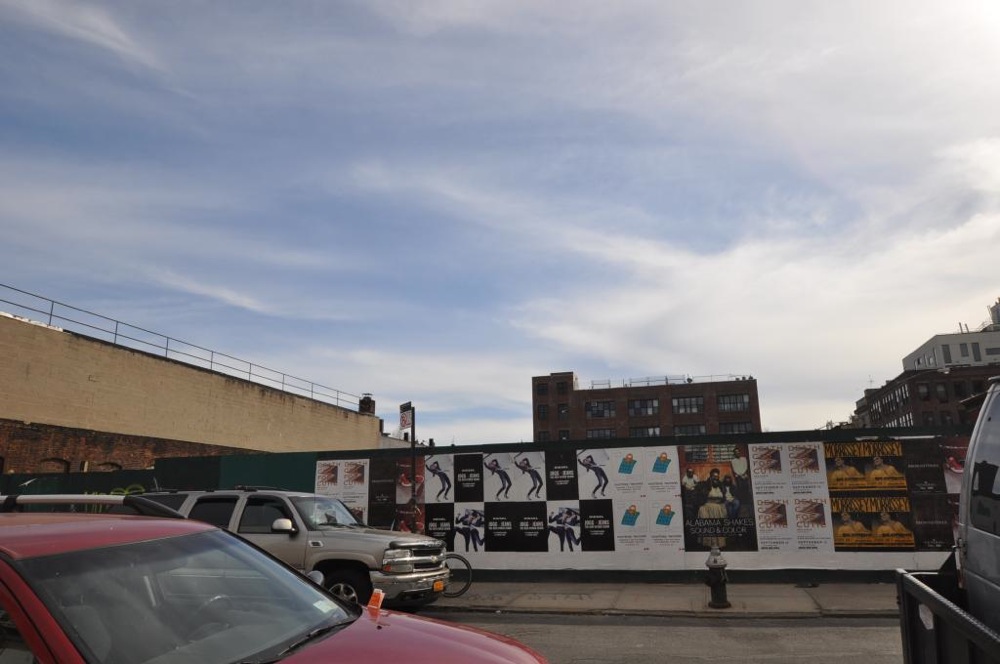
Photo by Christopher Bride for PropertyShark
Across the street at 97 Wythe will be the Hoxton, the first American branch of a hip mini chain that has hotels in London, Amsterdam and Paris. (There’s a water-tower connection here as well, oddly enough — the site is the former home of the Rosenwach Tank Co., long-running makers of wooden water tanks.)
Designed by Perkins Eastman, the nine-story building will have 50,000 square feet of space and 175 rooms. It’ll incorporate “large inclusive public spaces with regular programming that features local artists, pop-up fashion and food events” and DJs, according to the New York Observer.
A spokesperson for the architect declined to send us a rendering. A building on the site has been demolished, and a new-building permit was granted in March. The photo of the cleared lot, above, was taken in April.
The opening is slated for 2016, but we won’t be surprised if it slips into 2017.
The William Vale
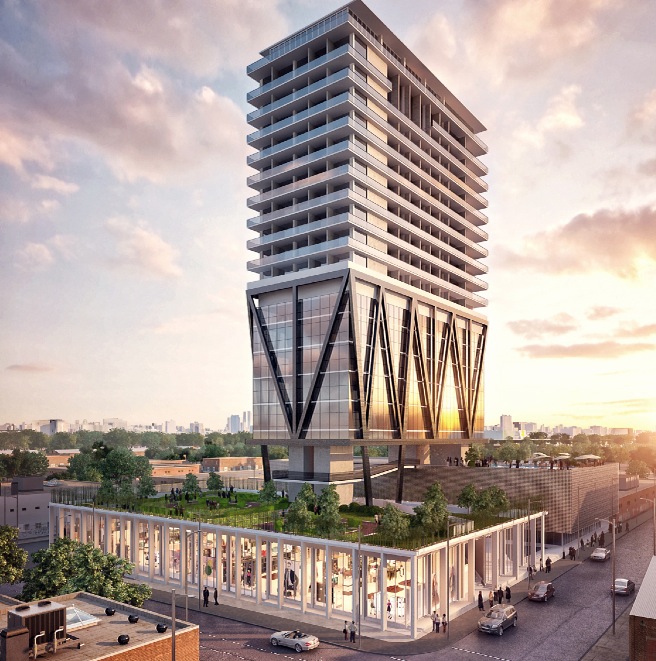
Rendering via Shopping Center Group
Also down the street from the Wythe, at 55 Wythe Avenue, the William Vale will be part of a massive — and wild-looking — 260,000-square-foot development that will occupy the entire western half of the block between North 12th and North 13th streets.
Its retail base will be topped by a 20,000-square-foot rooftop garden that will be accessible to the public, as well as a pool, bar and restaurant. Looming above that will be a 21-story tower with five floors of office space and 183 hotel rooms. The 11-floor hotel will sit atop the offices, offering views that may prove a tourist magnet.
Designed by architects Yohay Albo and Nicholoas Liberis, the building is being constructed by Riverside Developers, who anticipate finishing by the end of the year, with an opening in early 2016, as we have reported.
Yotel
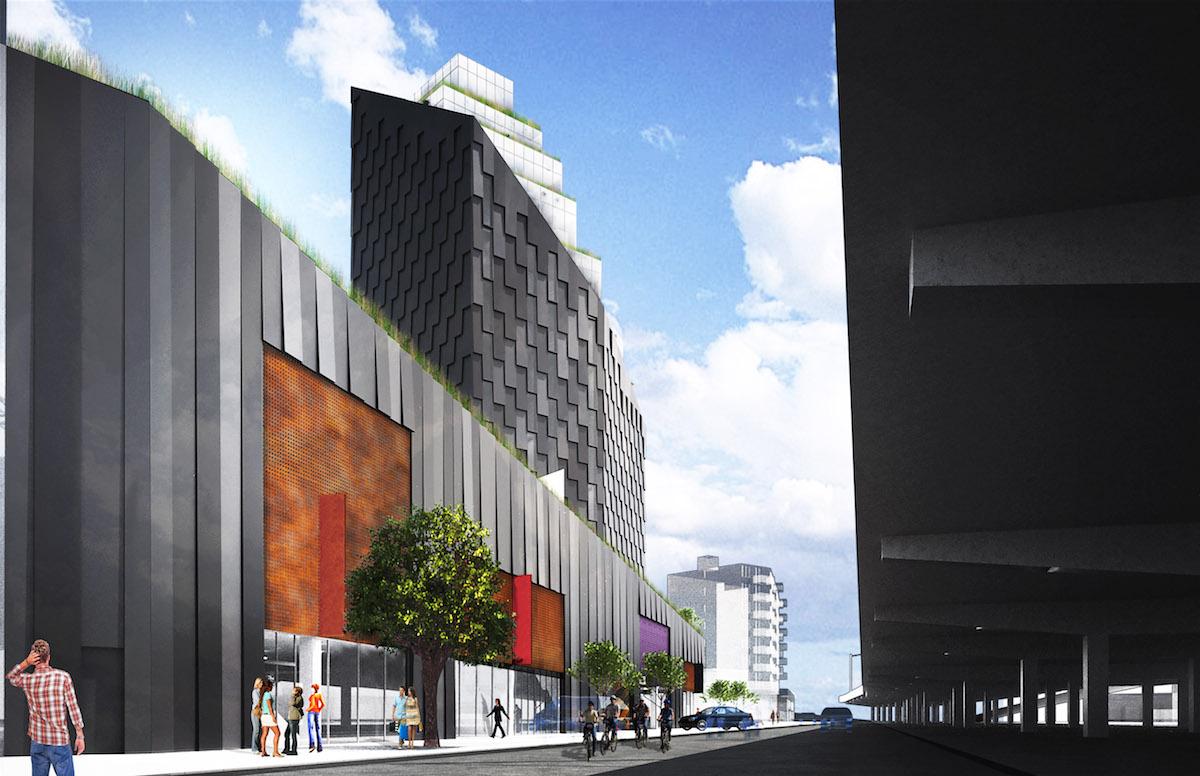
Rendering by HWKN
At 280 Meeker Avenue, Yotel is the first Brooklyn project by a hotel group with outposts in London, Amsterdam and at 42nd Street and 10th Avenue in Manhattan. Spearheaded by Synapse Development Group, the planned 14-story building has a setup similar to the William Vale: a 20,000-square foot retail base topped by a large rooftop garden, with a hotel tower rising overhead.
The hotel will sit across from the BQE, so rooftop loungers can wave to motorists stalled in traffic. At the top, above the hotel’s 110 units (or “cabins,” to use Yotel parlance), will be six to eight condo apartments, as we have reported
The firm HWKN designed the distinctive, angular building, which sits on a trapezoidal site between Lorimer and Withers Streets. The designers promise an “iconic” structure that’ll serve as a “gateway to Williamsburg.”
Permits for a six-story hotel were filed in 2008 and approved in 2009, but no recent applications have been filed. Completion is expected in 2017.
The Pod Hotel
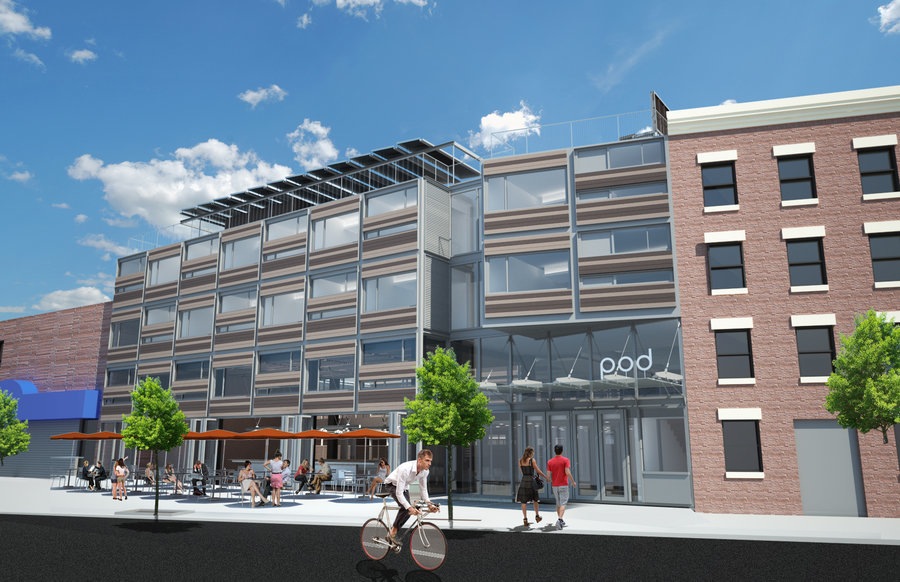
Rendering via Garrison Architects
Another chain expanding from across the river is Pod hotels, which has branches on East 39th and 51st streets in Manhattan. It is opening a third at 626 Driggs Avenue, at North 4th Street, as we have reported.
Like Yotel, Pod’s game plan involves small rooms — around 100 square feet, in this case — which will be paired with large communal spaces, including courtyards, a rooftop garden, a restaurant and several bars.
It’ll all live in a five-story, 100,000-square-foot building designed by Garrison Architects, which will include some retail — and a lot of glass walls. The 255-room hotel will open next year, according to developers SK Development and CBSK Ironstate.
The M500
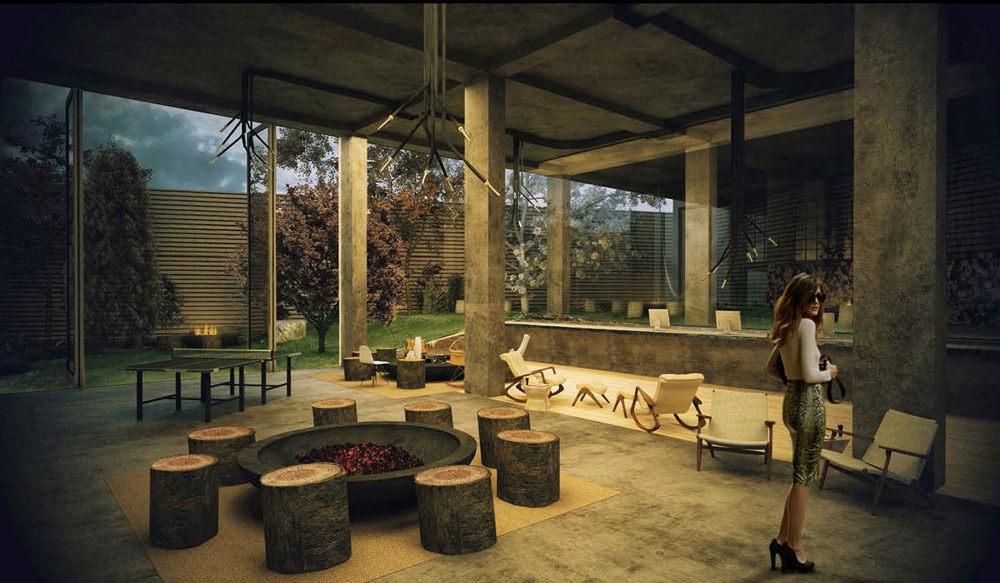
Rendering by Raad Studio
After long delays and several changes in architects, which we have chronicled extensively, building is under way on a large mixed-use complex that will hold the M500 hotel, at 500 Metroplitan Avenue.
Developed by the Chetrit Group, the ambitious project will mix rental apartments with a hotel and stores. Once complete, it should be a big draw to this corner of Williamsburg by the Lorimer Street stop on the L train.
Designed by Kutnicki Bernstein with interiors by Raad Studio, the wedge-shaped, stepped 15-story building will have 188 hotel rooms on floors two through seven, with 59 residential units above. There will be retail and a restaurant on the ground floor, tennis and basketball courts on a second-floor terrace and a pair of pools.
Underground there will be more retail, a parking garage, and catering and photo production facilities. The renderings show a muted but sexy industrial vibe with extensive outdoor space and a fire pit.
The Williamsburghotel

Photo by Google Maps
The Williamsburghotel at 159 Broadway will be one of the tallest structures in the area, if it is ever built. Plans call for a 37-story building with 144 units. It will be 420 feet high, according to permits.
Developer Juan Figueroa subdivided the Williamsburgh Savings Bank property and restored the bank, which opened last year as event space Weylin B. Seymour’s at 175 Broadway. The hotel project has been stalled pending more funding, and the site has recently been used as event parking for Weylin B. Seymour’s, as the 2014 photo above shows.
However, the building permits were approved in January, so work could start soon. Last June, Figueroa took out a mortgage for $14,800,000, according to public records. We reached out to the developer for more information on the status of the project, which was originally slated to open early this year, but did not hear back.
The permits specify the hotel will have cafe and bar on the second floor, and a “noncommercial art gallery” on the fourth through sixth floors.
There will also be a cafe and a bar on the 33rd and 34th floors. The hotel rooms will occupy floors seven through 31. Six rooms — suites, we assume — will occupy entire floors.
The architect of record is Diego Aguilera. Previously published (and very attractive) renderings by Oppenheim A+D’s are no longer current.





More like the Meatpacking district. The William Vale building looks like a ripoff of the Standard Hotel.