Possible Future Home of Trader Joe’s Nears Completion on Kent Avenue in Williamsburg
A new building long rumored as a future home for a Trader Joe’s is just about complete in Williamsburg.

A new building long rumored as a future home for a Trader Joe’s is just about complete in Williamsburg.
Located at 200-206 Kent Avenue, it stands six stories tall and will mostly be dedicated to offices and retail space with parking underground and, unusually, on the second level. When we strolled past in the summer of 2019, the building had topped out but had not yet acquired its cladding or windows.
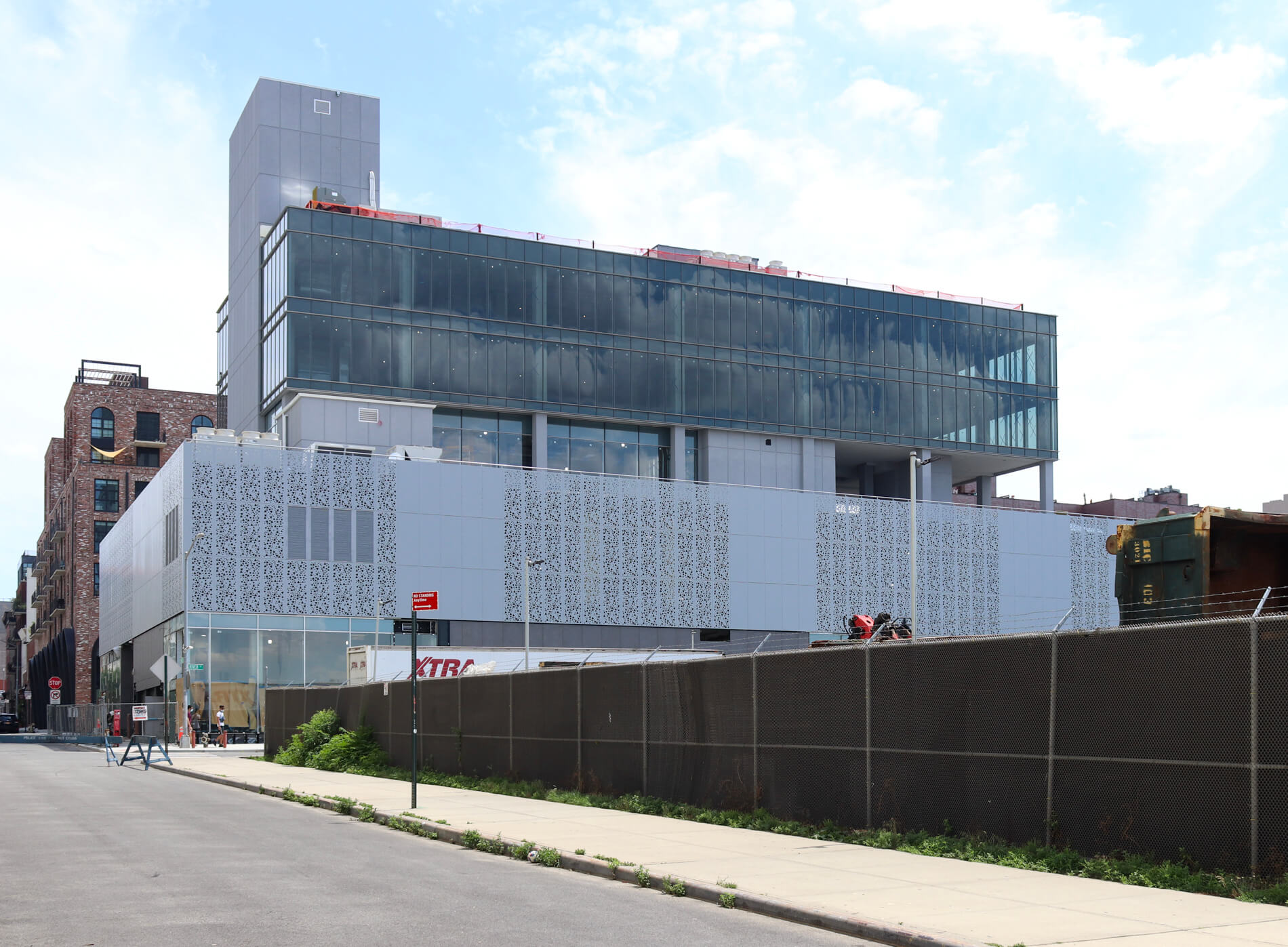
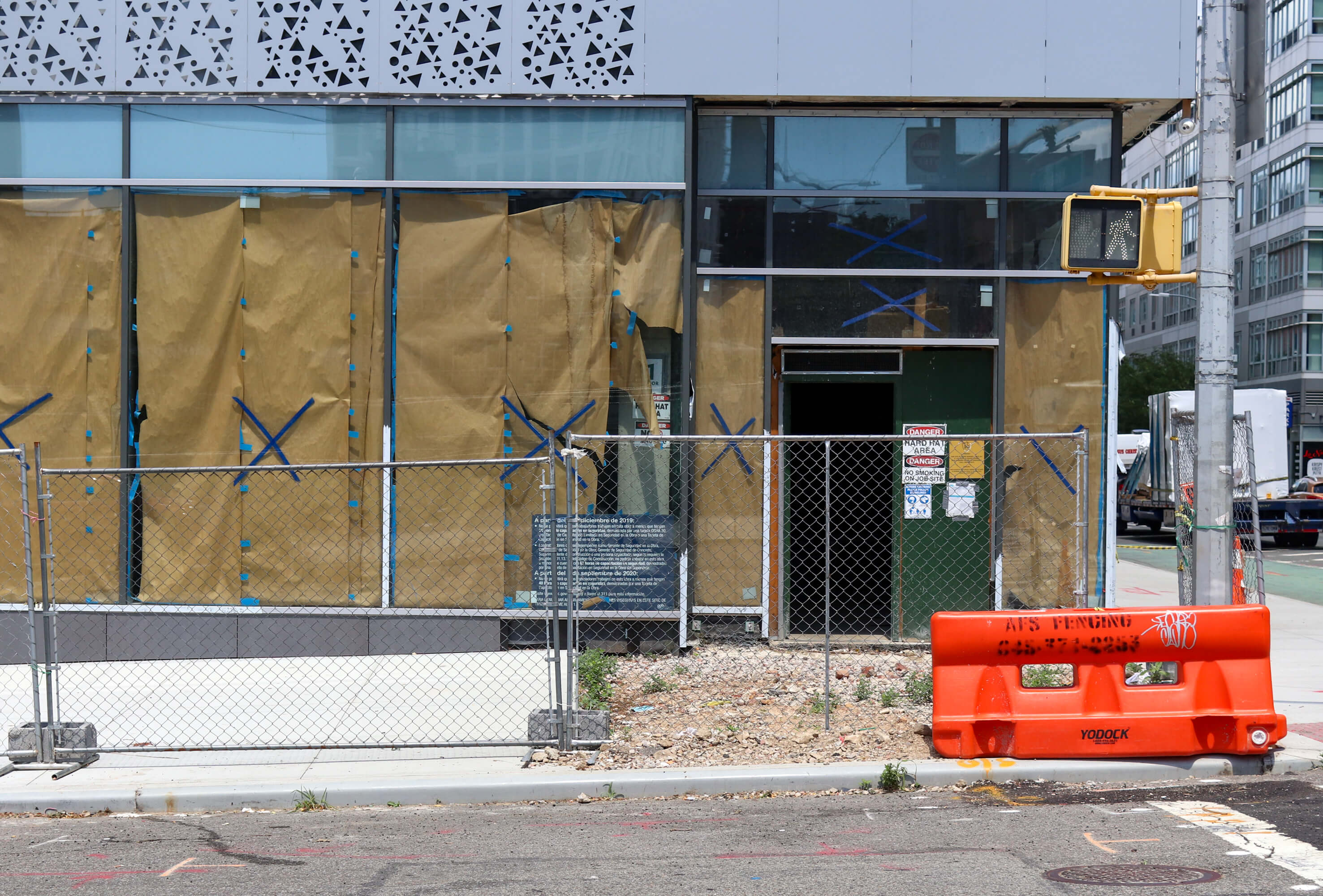
The glassy first floor commercial space now has windows in all but a few spots. A glimpse through an open door showed workers busy in the interior and escalators leading to the lower level.
The first floor is topped with a story of parking, wrapped in perforated metal cladding. While the original filings said the third floor would contain an outdoor terrace and office space, a leasing sign posted at the site indicates that the indoor space will now be dedicated to retail. An online listing says 27,160 square feet of a total of 41,000 square feet of retail space is available, potentially leaving space for Trader Joe’s.
The elevated upper stories are clad in glass not quite as bright blue as depicted in the original rendering. Those floors will be dedicated to office space. Jutting through the glassy rectangle on North 3rd Street is a grey-clad bulkhead tower.
The developer is Cornell Realty Management, who are active in the borough. They purchased the property in 2016 for $33 million. According to a story in The Real Deal, they have partnered with Asher Abehsera’s LIVWRK on the project.
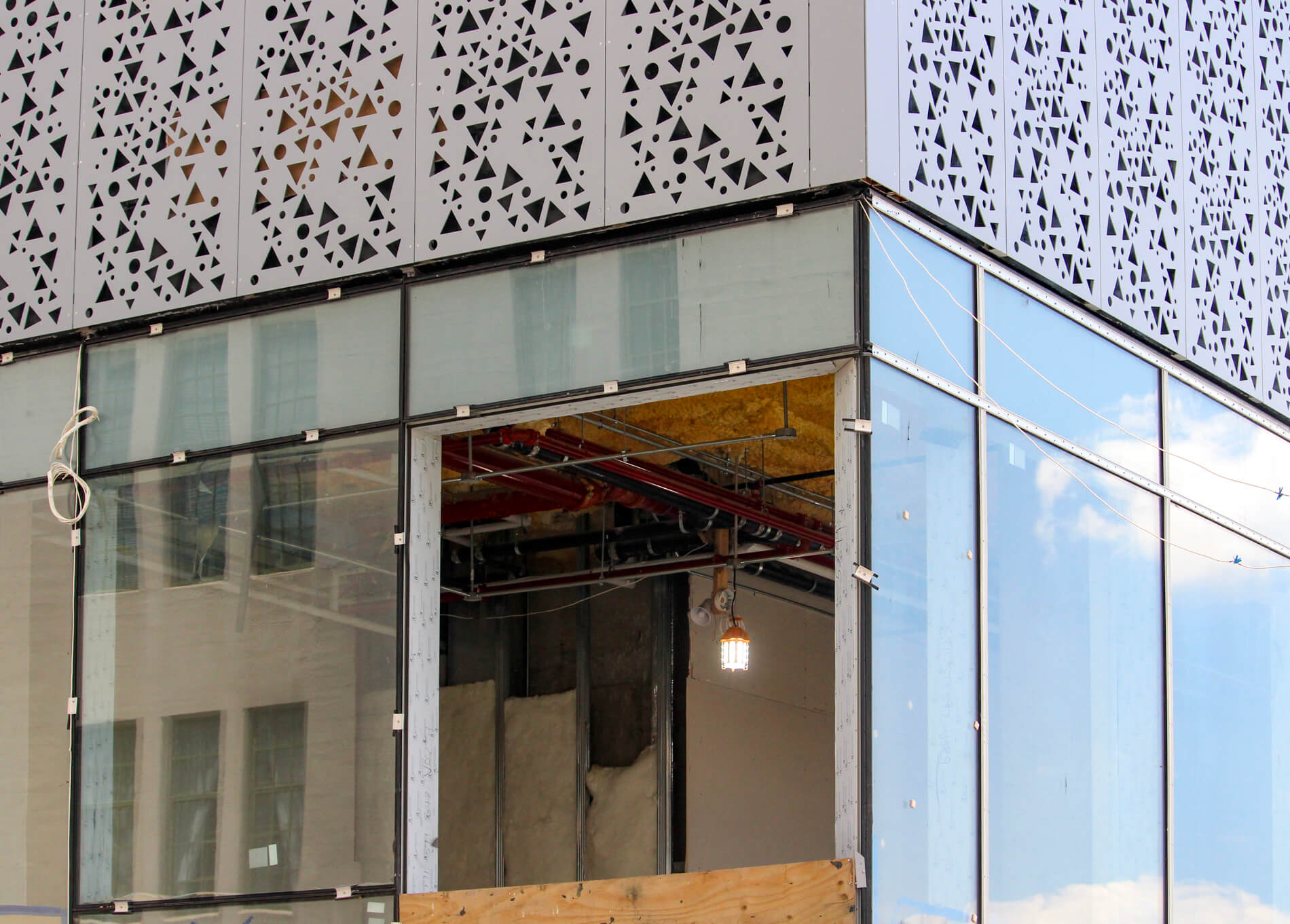
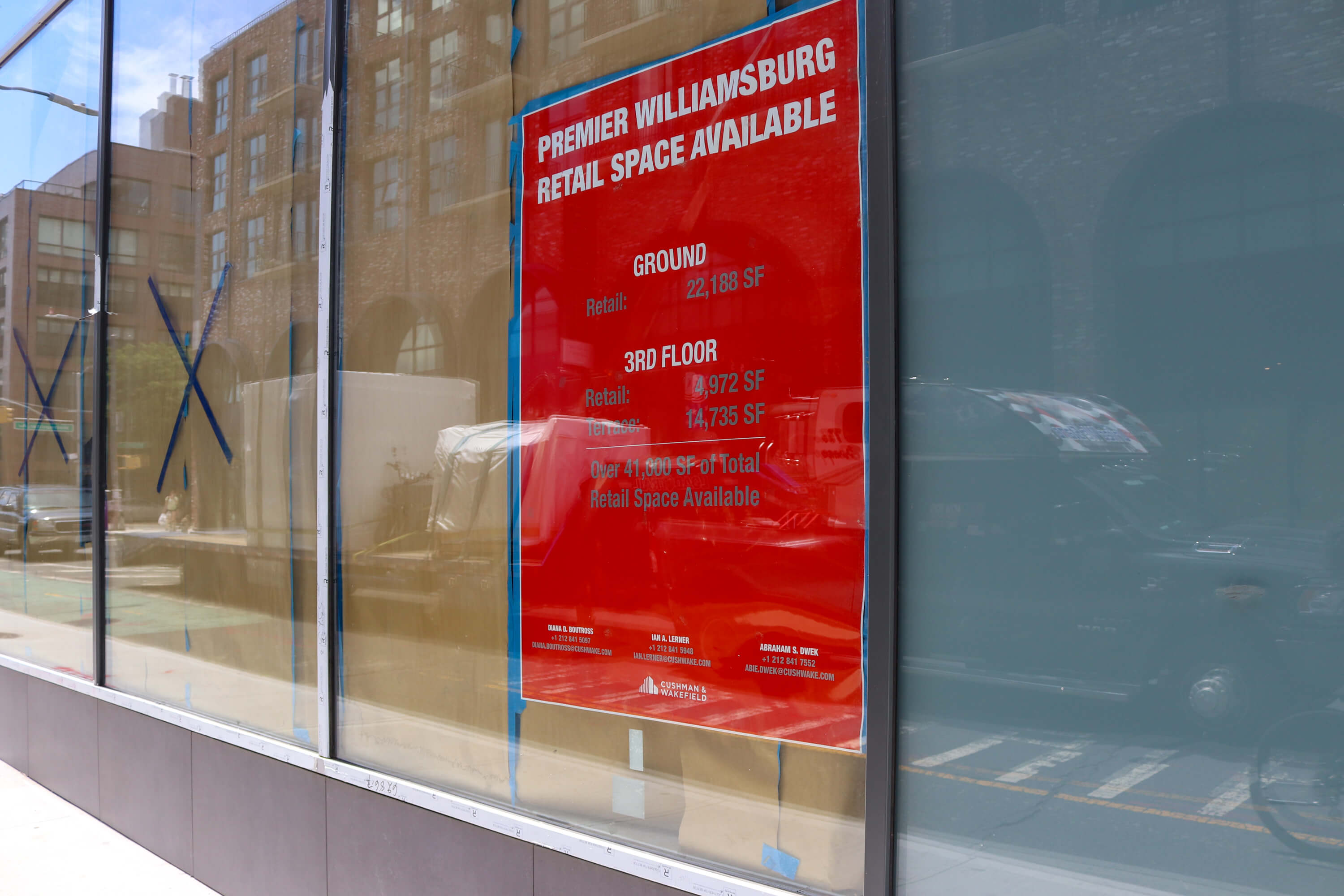
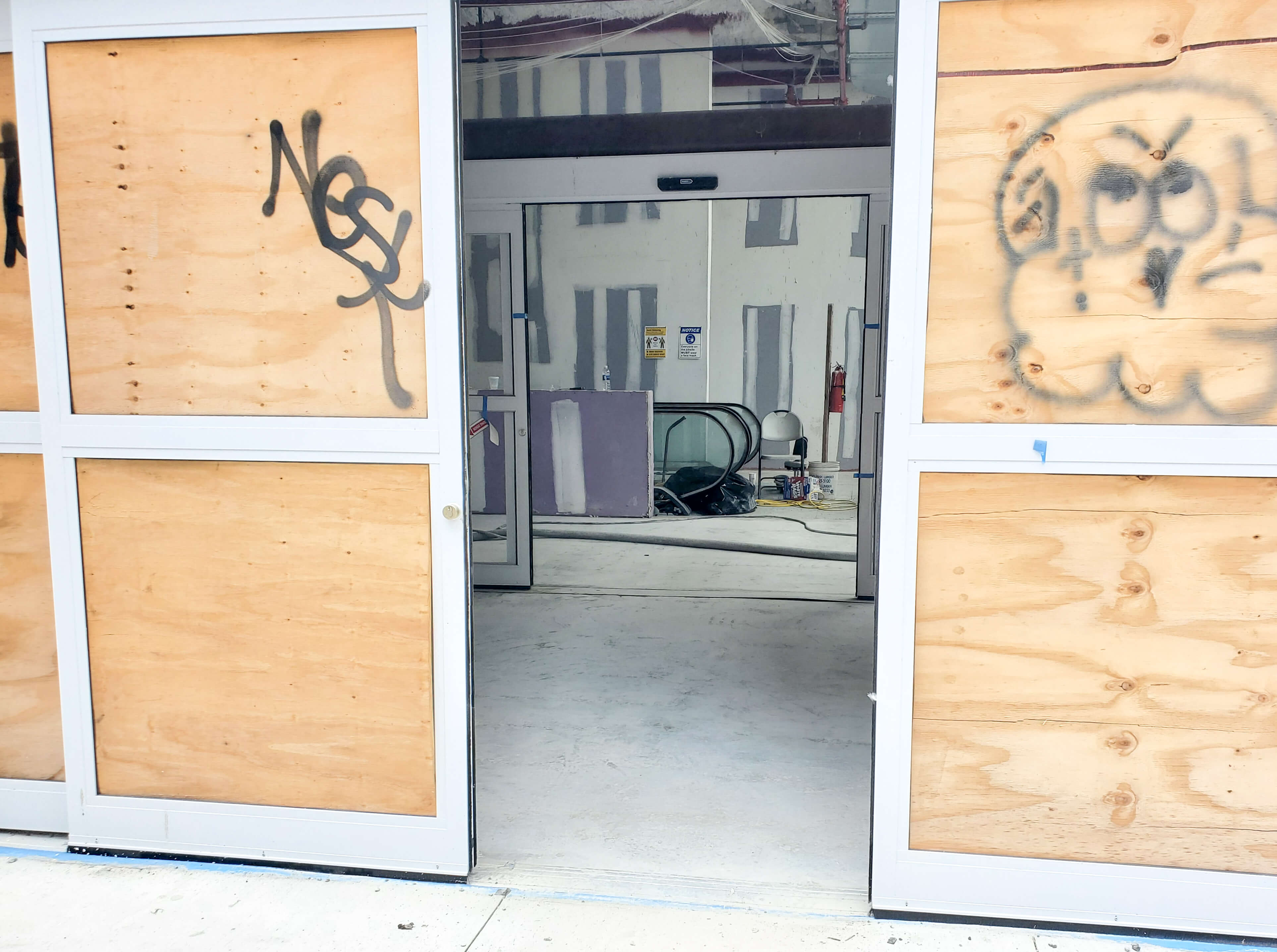
It was back in 2015 that Trader Joe’s was first linked to the retail space on the ground floor of the building, although they have not yet publicly confirmed they are involved. Leasing for the space is being handled by Cushman and Wakefield.
Michael Even is the architect of record, and LIVWRK handled the design of the building.
There was once a two-story brick industrial building on the large, block-long lot, which was demolished in 2015.
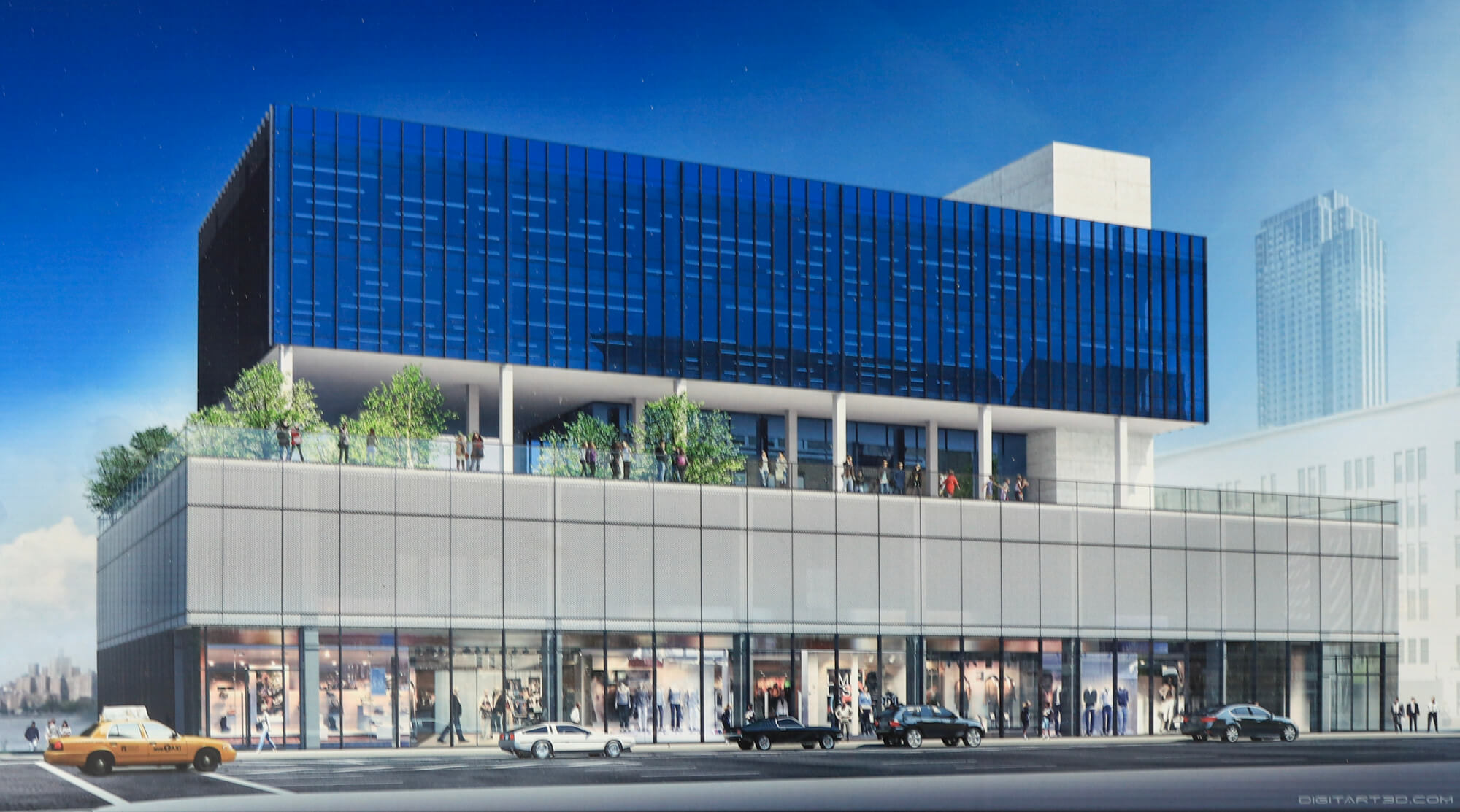
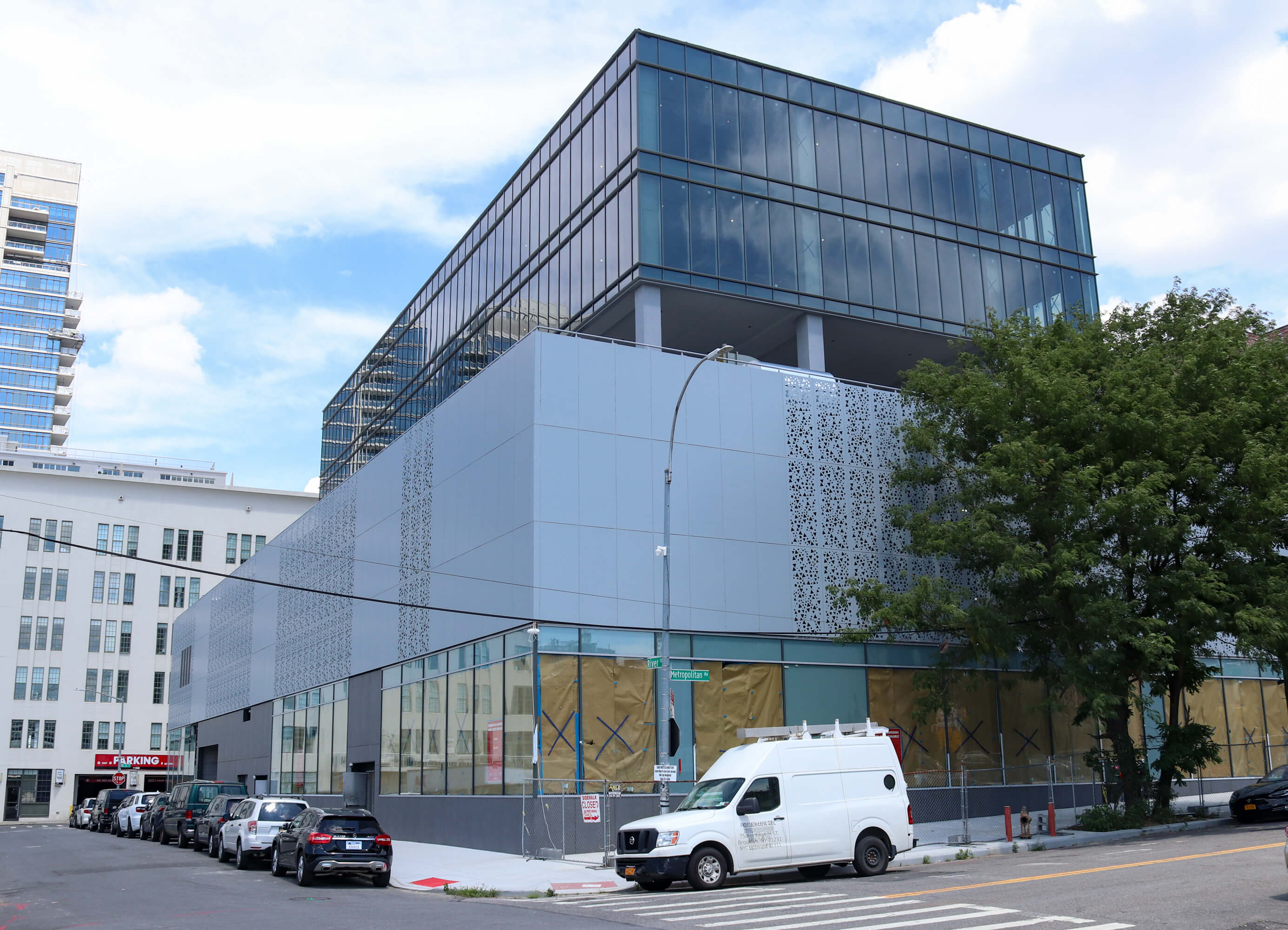
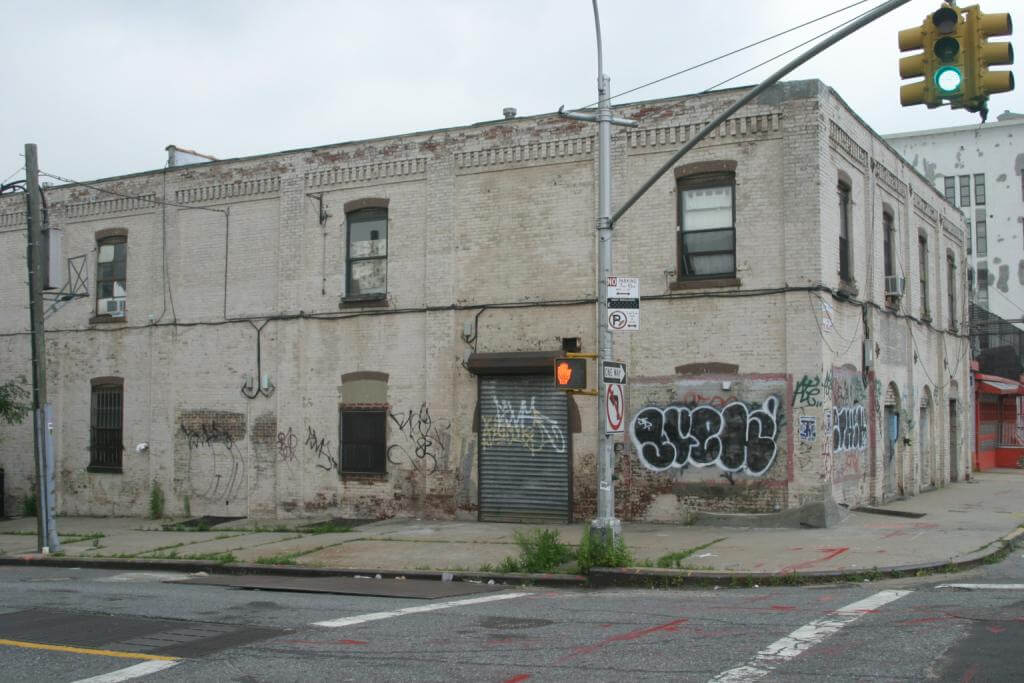
[Photos by Susan De Vries unless noted otherwise]
Related Stories
- Possible Future Home of Trader Joe’s Tops Out on Kent Avenue in Williamsburg
- Breaking: Trader Joe’s Coming to Williamsburg!
- Williamsburg Warehouse Demolished to Make Way for New Mixed-Use Development
Sign up for amNY’s COVID-19 newsletter to stay up to date on the latest coronavirus news throughout New York City. Email tips@brownstoner.com with further comments, questions or tips. Follow Brownstoner on Twitter and Instagram, and like us on Facebook.

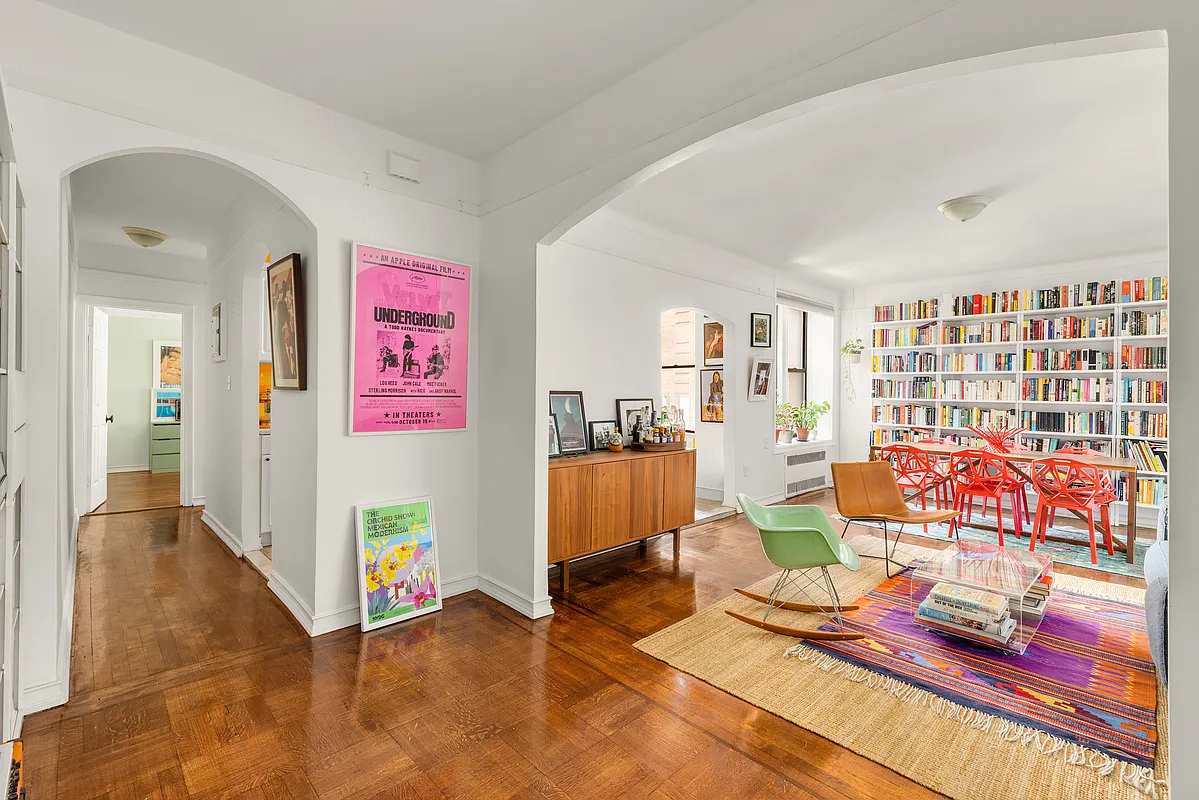
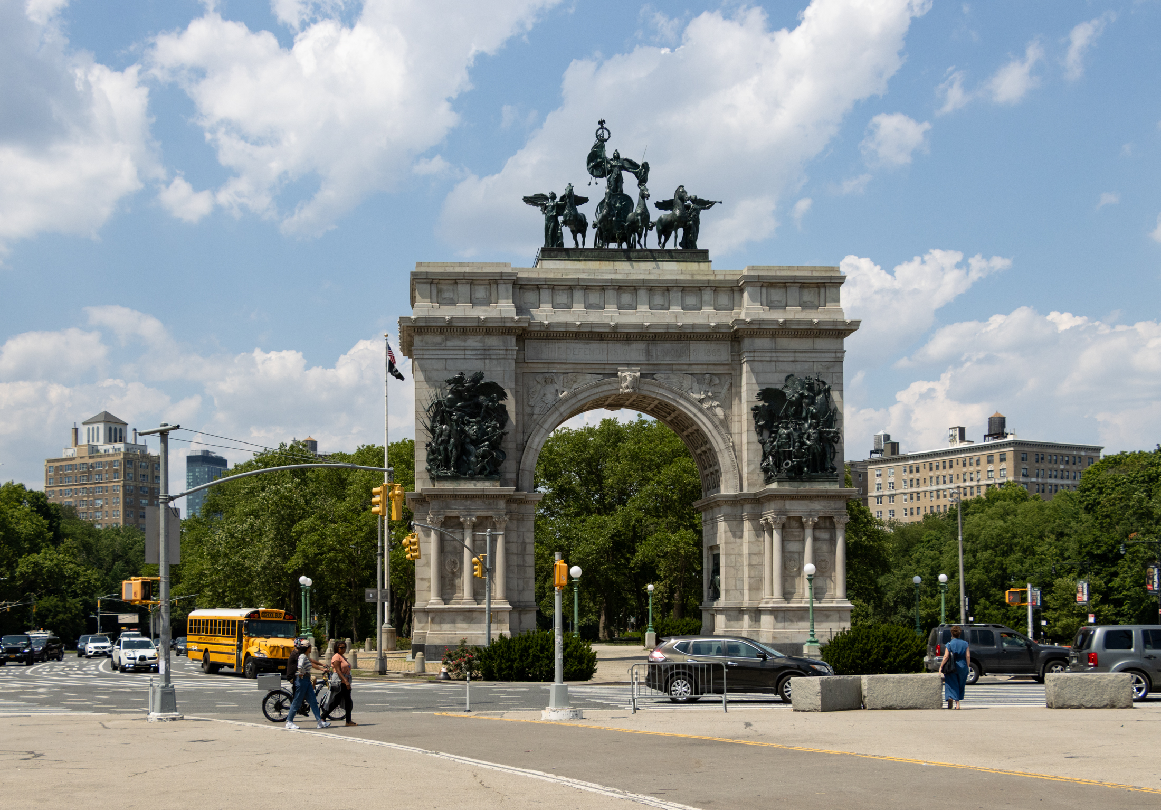
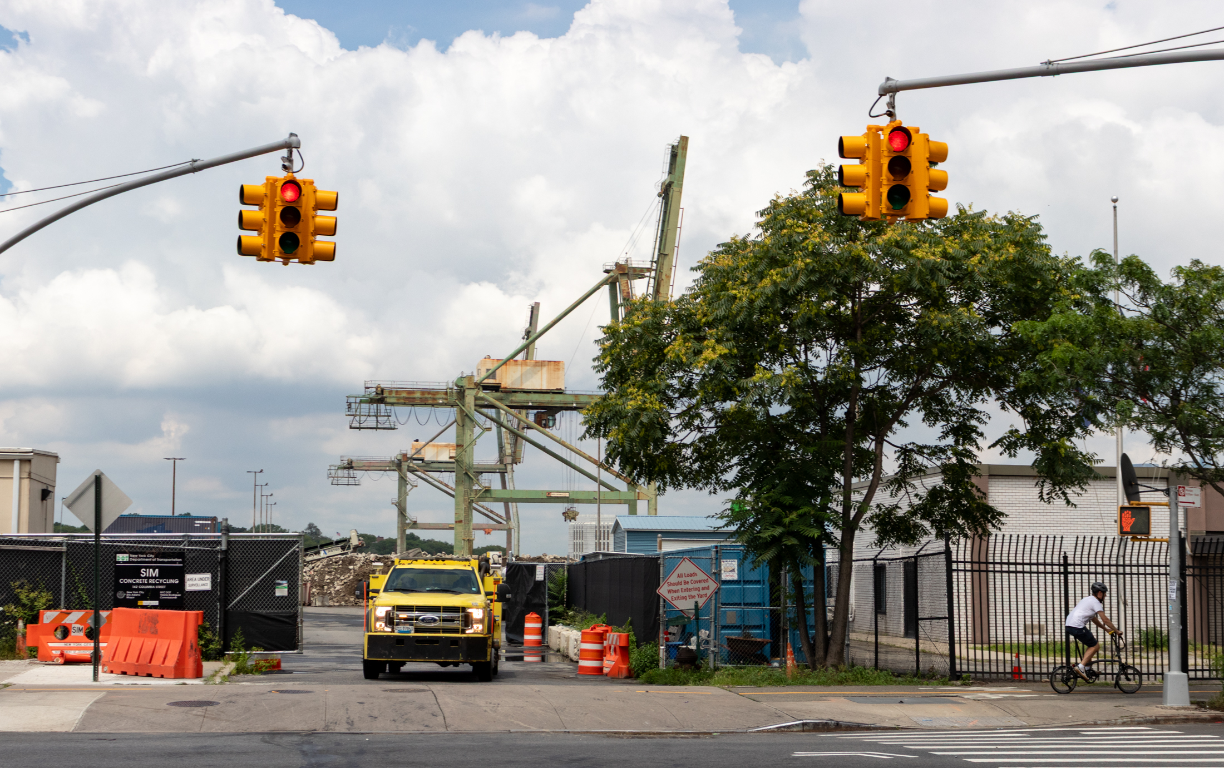
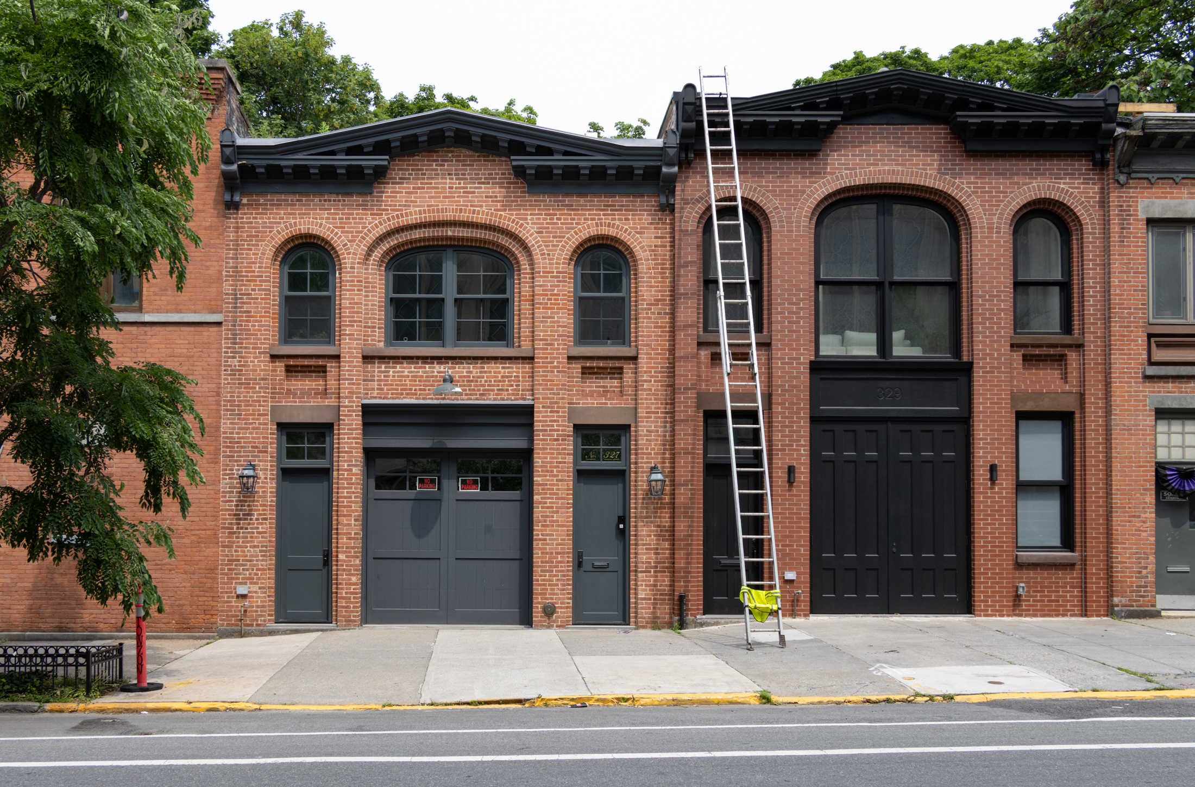
What's Your Take? Leave a Comment