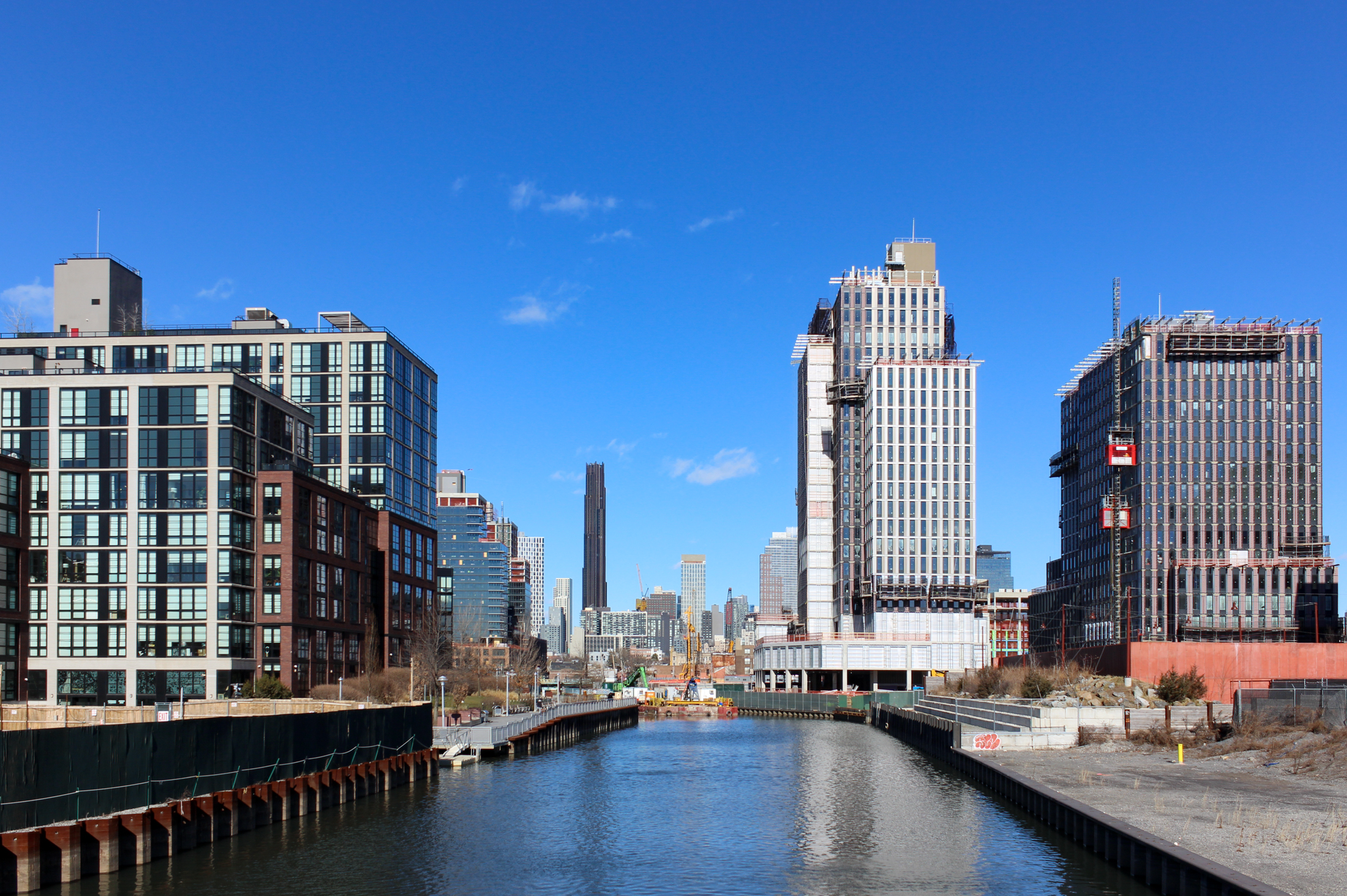The Big Reveal for Flushing Commons
Here it is, the future design of the long-in-the-works Flushing Commons development. New York YIMBY snagged these renderings of the master plan — four new buildings and 1.5 acres of open space — from the project architect Perkins Eastman. The developers closed on the the 5.5-acre municipal parking lot where the complex will be constructed…

Here it is, the future design of the long-in-the-works Flushing Commons development. New York YIMBY snagged these renderings of the master plan — four new buildings and 1.5 acres of open space — from the project architect Perkins Eastman. The developers closed on the the 5.5-acre municipal parking lot where the complex will be constructed December 31st and construction on the first phase should start up soon. Phase One includes 150 units of housing, a 1,000-space parking lot and 220,000 square feet of commercial space. Phase Two then includes 450 residential units, more commercial space, 15,000 square feet of community space, a YMCA and a 1.5-acre public park.
After a number of setbacks there is finally a concrete ETA on this development — Phase 1 should finish by April 2017 and Phase 2 will break ground in 2018. The whole shebang should wrap in the early 2020s and cost a grand total of $850,000,000.
Check out lots more renderings after the jump!
Revealed: Flushing Commons [New York YIMBY]
All Flushing Commons Coverage [Q’Stoner]
Renderings by Perkins Eastman













What's Your Take? Leave a Comment