City Planner Turned Developer Seeks Variance to Put Up 15-Story 'Model Block' in Red Hook
The complex would bring apartments, offices, light manufacturing, restaurants and art spaces to the historic waterfront neighborhood.

Rendering via Arquitectonica
A city planner turned developer who lives in Red Hook wants to erect a new 15-story mixed-use building at 145 Wolcott Street he says will bring a “Model Block” of apartments, offices, light manufacturing, restaurants and art spaces to the historic waterfront neighborhood.
“We asked our neighbors: What do we need in Red Hook? What do we love about Red Hook? And how can we get it all in a model block? The top priorities that emerged were clear: housing, jobs, resilience and the environment,” said developer Alexandros Washburn, who runs the urban design company DRAW Brooklyn and previously worked as the city’s chief urban designer during the Michael Bloomberg administration.
Washburn has partnered with Washington, D.C.-based builder Four Points to build the 407,328 square-foot complex between Conover and Ferris streets — including 160,000 square feet of residential space — to replace the current auto body shop that lives on the lot.
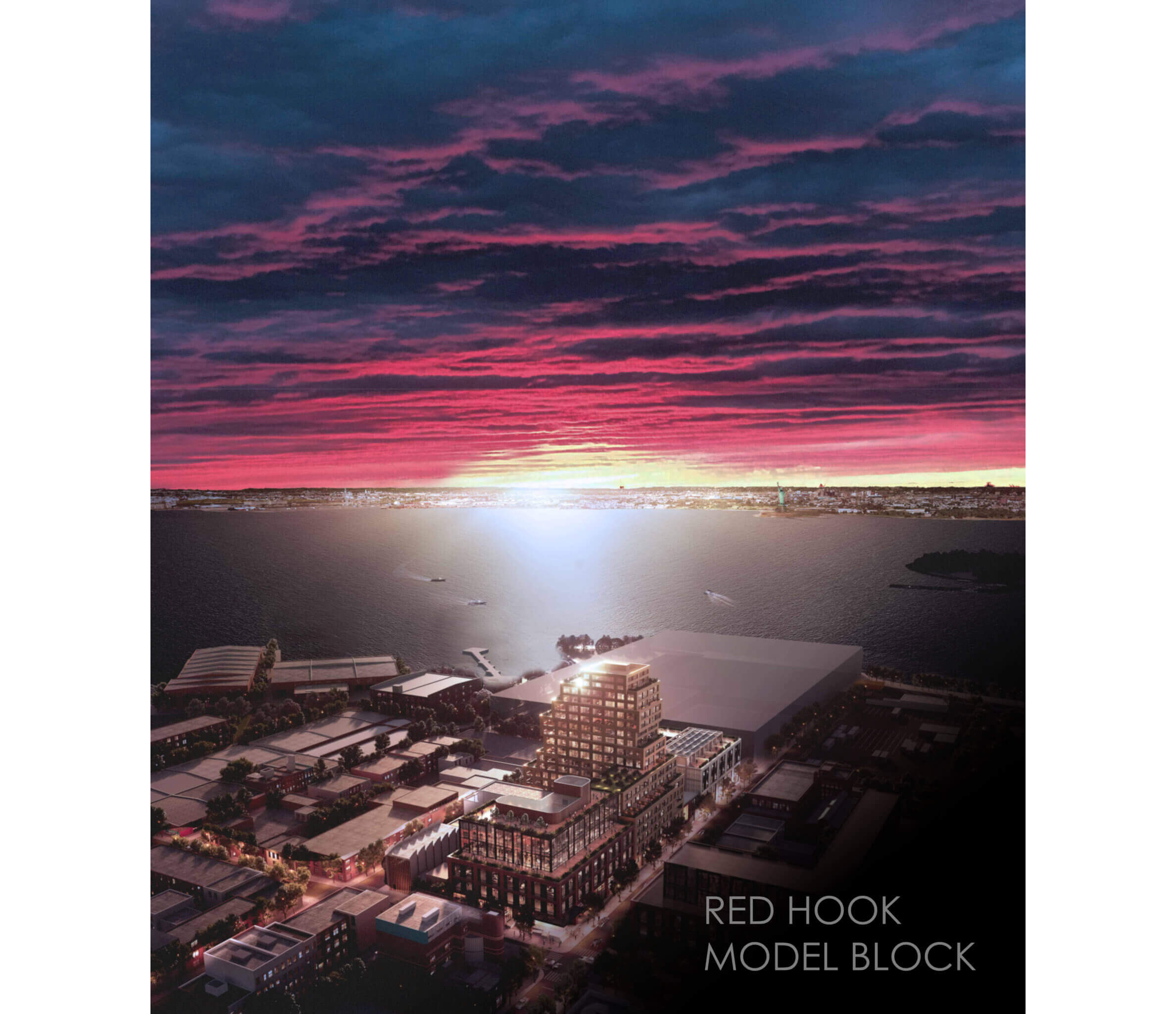
The 172-foot tall development would include 210 apartments, 61 of which will be earmarked as “affordable” tagged to residents’ incomes.
Two-thirds of the income-restricted units would be for people making 130 percent of the area median income, which equates to a salary of $133,120 for a family of three, while the remaining third would be reserved for those making 40 or 60 percent AMI, corresponding to an annual income of $40,960 or $61,440 for that size household.
Residents of Red Hook and local Community Board 6 would be given preference for half of the income-restricted units.
While the building will be three or four times taller than surrounding four-story residential buildings, the height is comparable to area public housing developments at Richards and King streets, which rise 14 stories, according to Washburn.
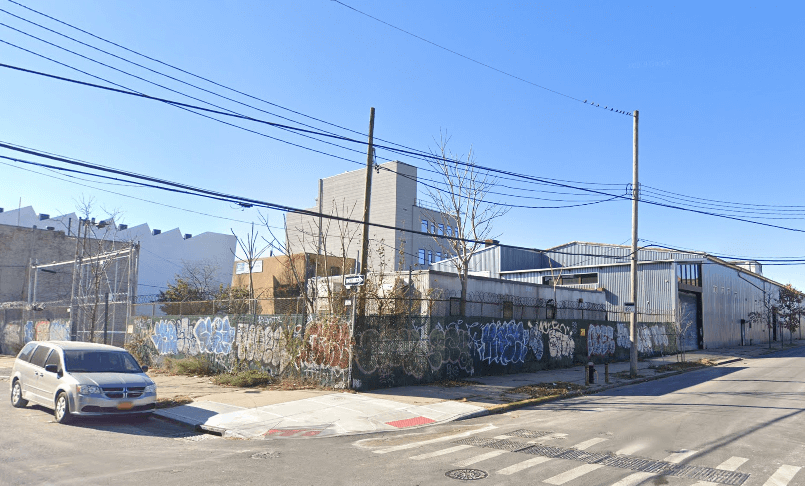
The project would also include 65,675 square feet of light manufacturing space and 74,325 of commercial space for restaurants, shops, maker spaces and creative office spaces, with a goal of creating more than 337 jobs, according to the builders.
Earlier this month, the developers applied for a zoning variance with the city’s Board of Standards and Appeals (rather than pursue a rezoning via the city’s ULRUP public review process) that, if granted, will allow them to build the project atop the lot currently restricted to manufacturing.
Washburn pitched the proposal as a place for people to live, work, eat and shop that offers an alternative to delivery warehouses that have recently moved into several manufacturing plots in the area.
Those heavily automated facilities offer few jobs per square foot and bring in a wave of truck traffic rattling down the area’s cobblestone streets, said Washburn, who along with several locals recently launched an effort to get city street planners to reroute 18-wheelers away from the area’s main drag, Van Brunt Street.
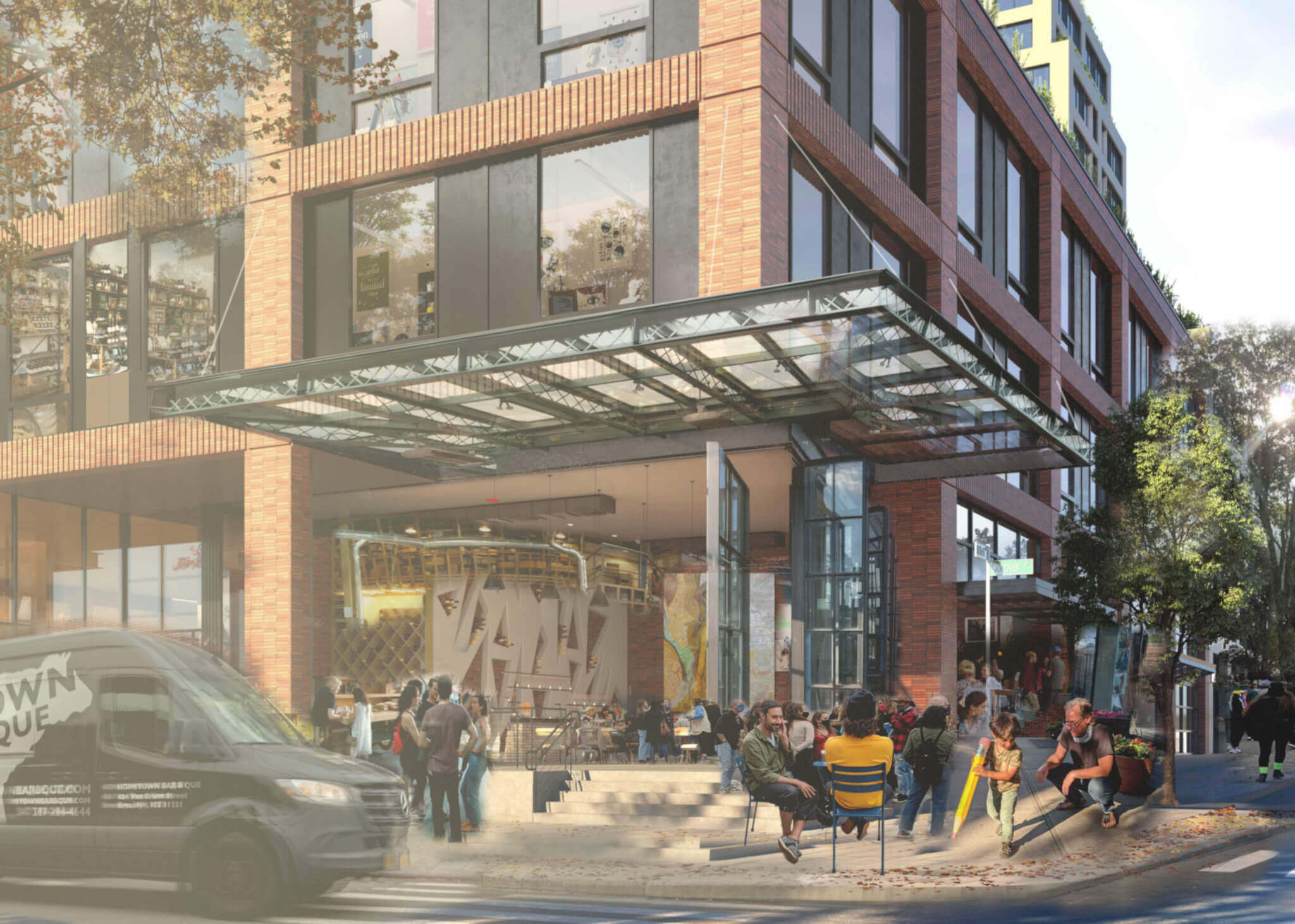
The developers will also clean up the lot underneath via the state’s Brownfield Cleanup Program, and aim to make it resilient to flooding, given that the low-lying neighborhood was battered by Superstorm Sandy in 2012.
They will do that by raising apartments one floor above a ground-floor lobby, and by including a courtyard 28 feet above the flood line, according to the developers.
The builders plan to present their proposal to the local community board within the next 60 days and if they get approval from the BSA later this year, they plan to break ground in 2022 with completion slated for 2024.
Editor’s note: A version of this story originally ran in Brooklyn Paper. Click here to see the original story.
Related Stories
- Local Pols Call on United Parcel Service to Halt Demolition of Historic Red Hook Warehouse
- Chetrit Plans ‘State-of-the-Art’ Warehouse to Replace Red Hook’s Historic Bowne Storehouse
- In Rare Move, City Backs Off Two Controversial Rezonings That Would Block Botanic Garden Sun
Sign up for amNY’s COVID-19 newsletter to stay up to date on the latest coronavirus news throughout New York City. Email tips@brownstoner.com with further comments, questions or tips. Follow Brownstoner on Twitter and Instagram, and like us on Facebook.

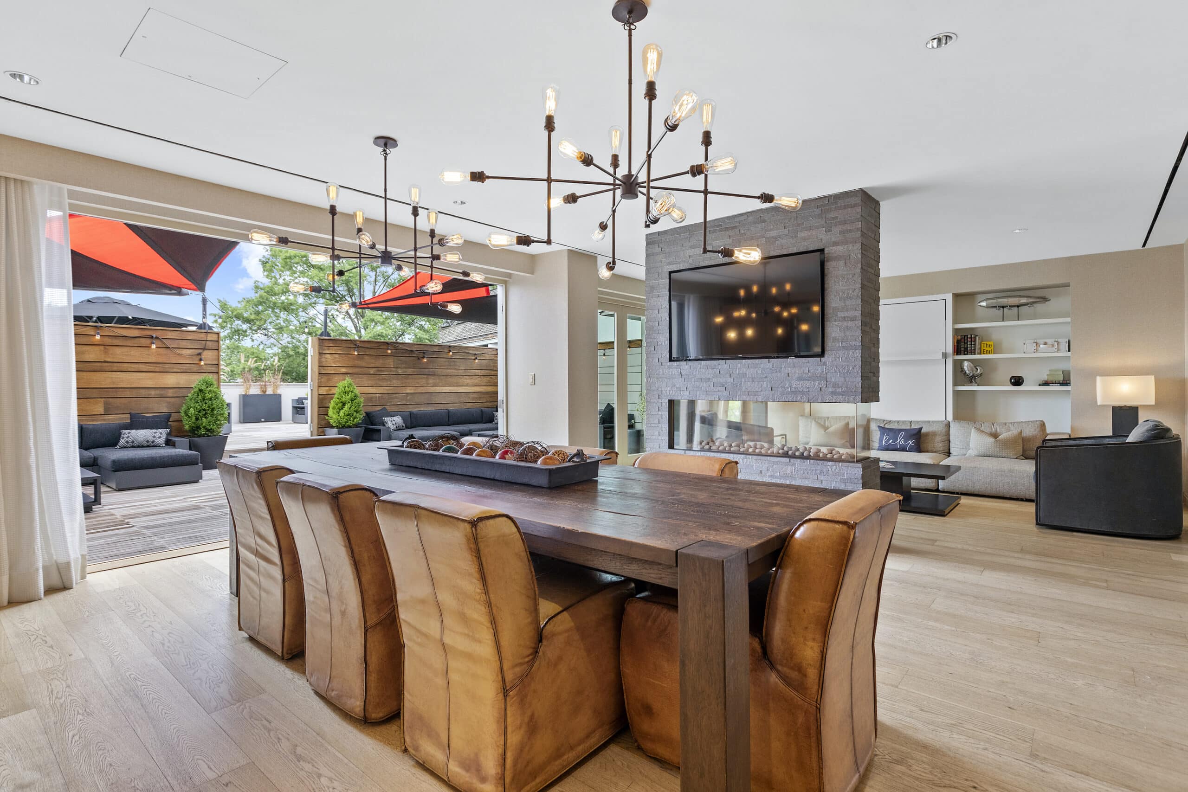
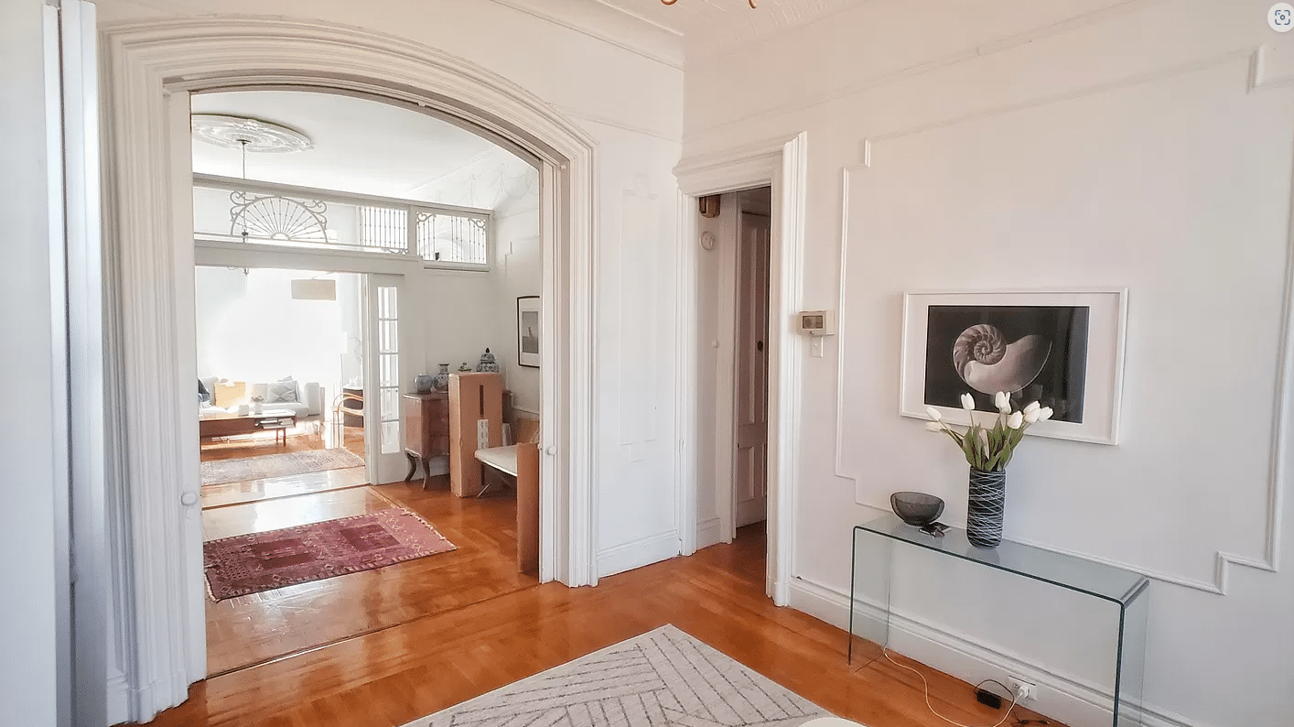
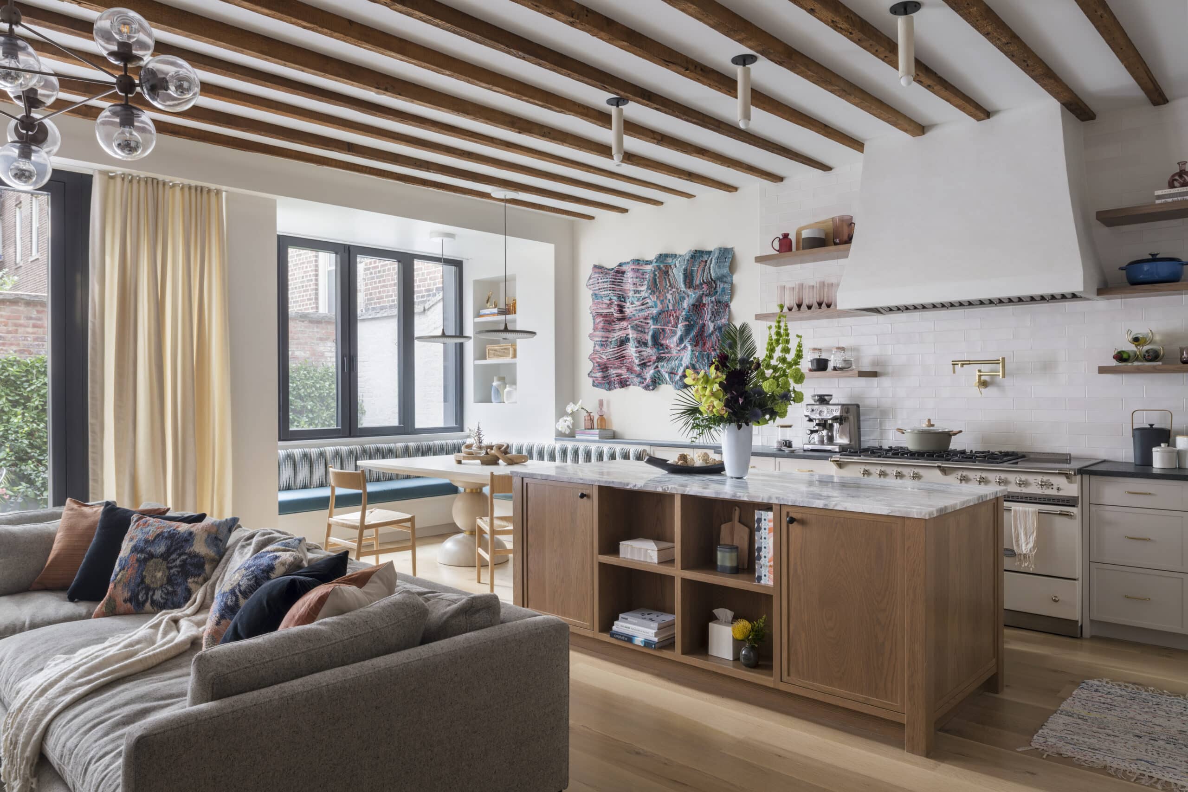
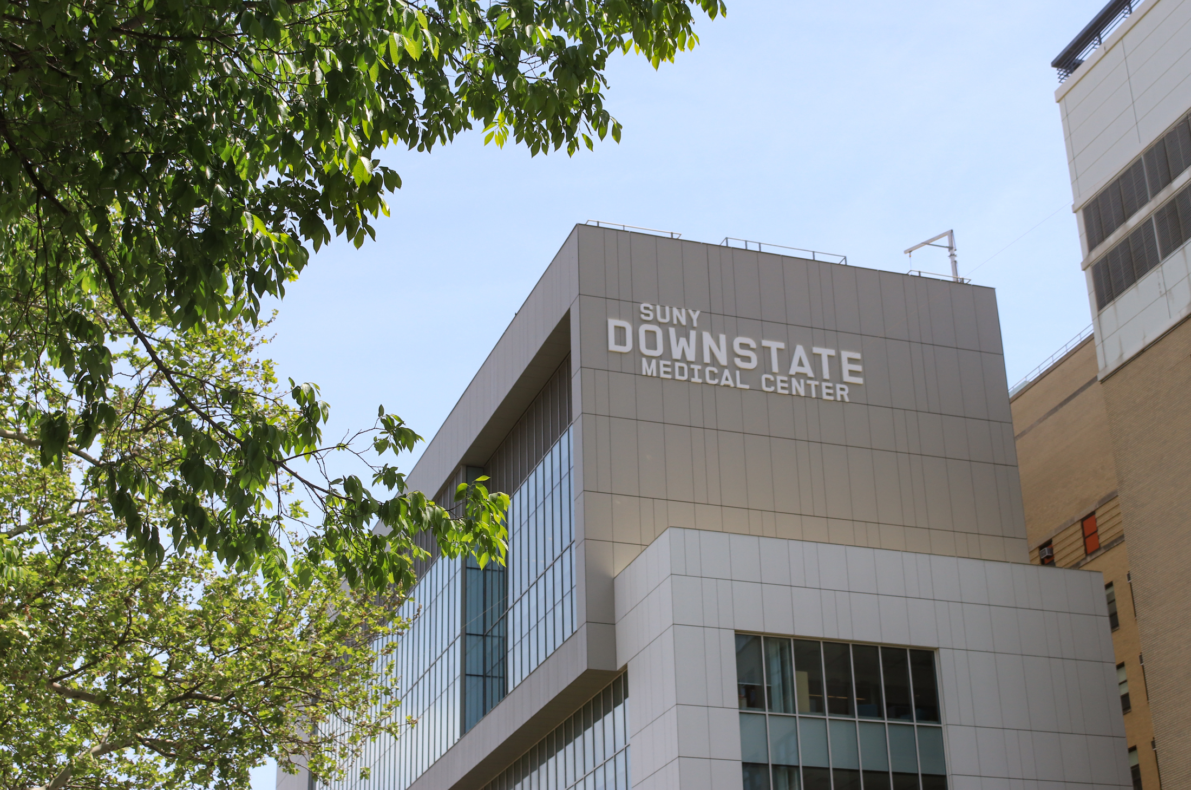




What's Your Take? Leave a Comment