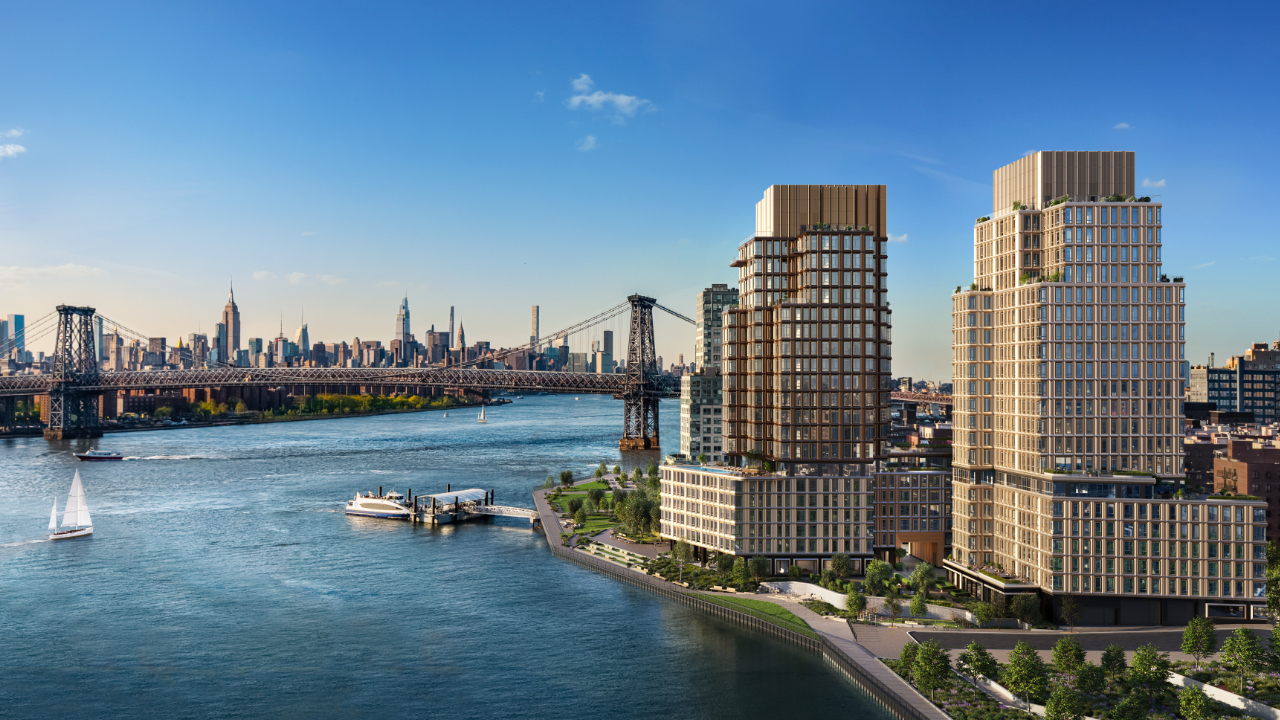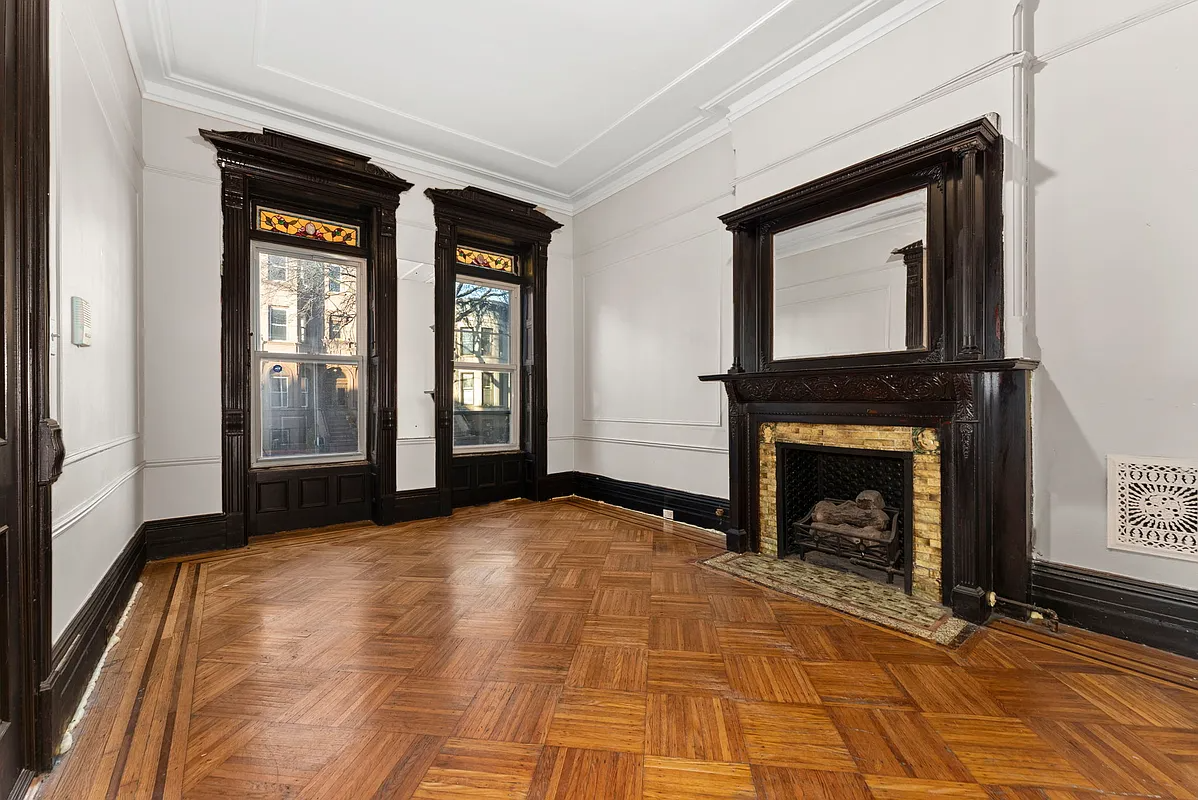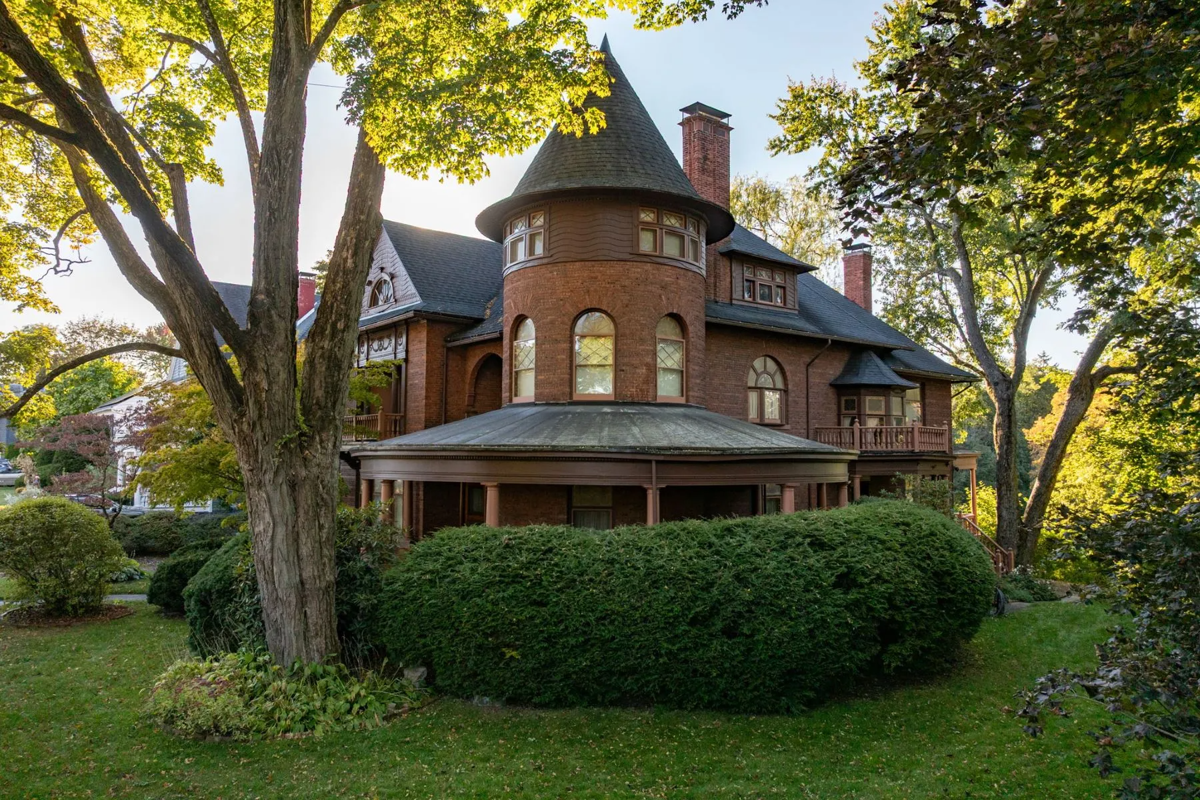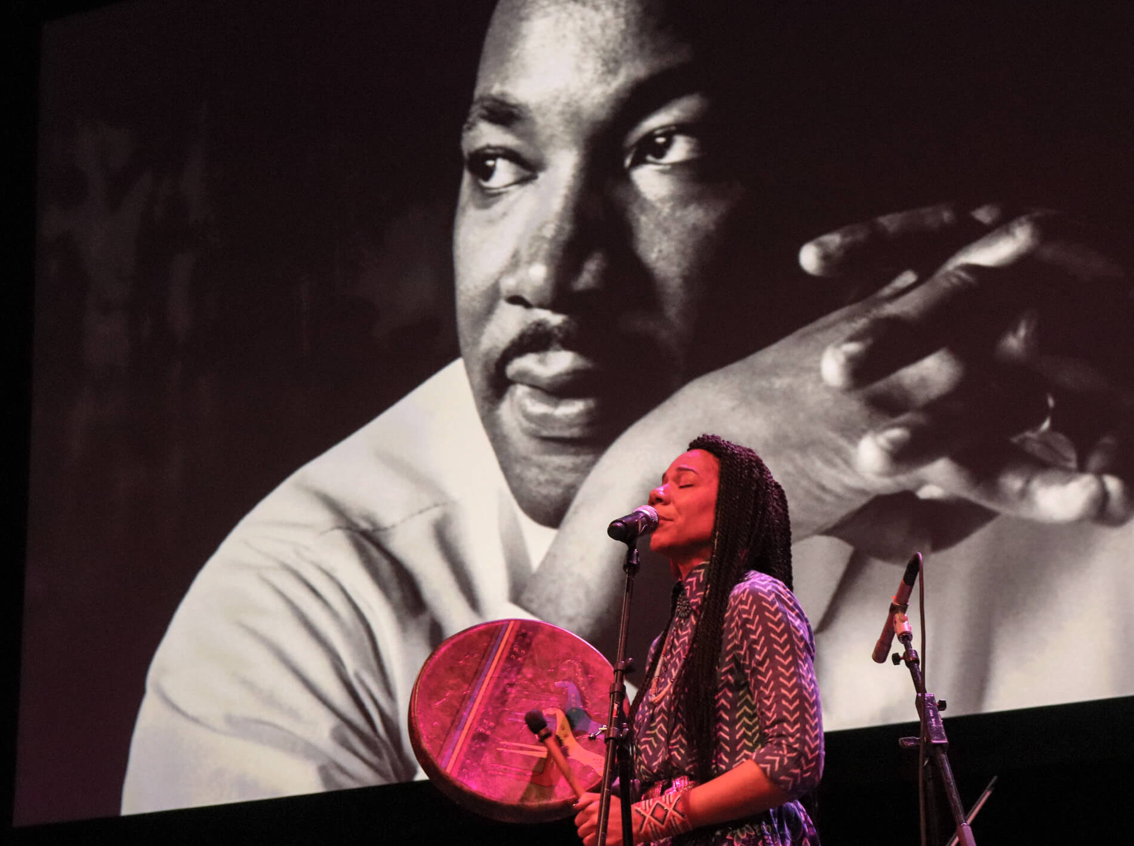547 St. Marks Avenue Goes Yellow
Talk about an alteration! In earlier days this was a three-story white frame home. (Property Shark photo after the jump.) After an alteration permit to extend the rear of the building by 153 feet, convert the basement into an office building, and create a 10 foot wide curb cut, it now looks like this. That…


Talk about an alteration! In earlier days this was a three-story white frame home. (Property Shark photo after the jump.) After an alteration permit to extend the rear of the building by 153 feet, convert the basement into an office building, and create a 10 foot wide curb cut, it now looks like this. That is some stoop! GMAP P*Shark DOB






a 153-foot extension? wtf?
It looks like some kind of Photoshop or CAD drawing where they accidentally dropped the roof, the windows, the stair, etc., just slightly off alignment from the two-dimensional rendering of the building form.
Is stucco easier/cheaper to maintain than siding?
YUCK
Yet another atrocious renovation. I wonder what this is going to look like after 10 years. Looks pretty craptacular now.
That whole row of houses has been remuddled beyond recognition. It’s on the same block as that house yesterday with the extra story and the fire escapes in the front. That one is in the middle of the block, these are across the street near Franklin. Amazingly, most of the rest of the block on both sides is quite nice.
that is fukkin ugly, I just hate slider windows and stucco.
That’s the stoop from the Brooklyn Museum! How did it end up here?
too bad.
it was a cute frame.