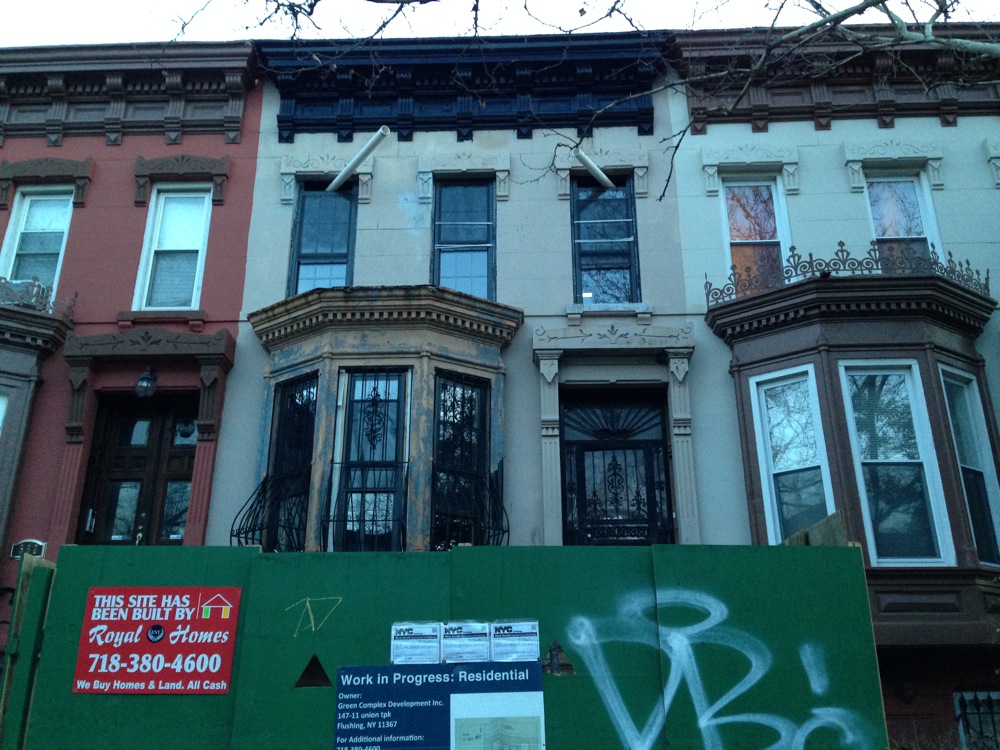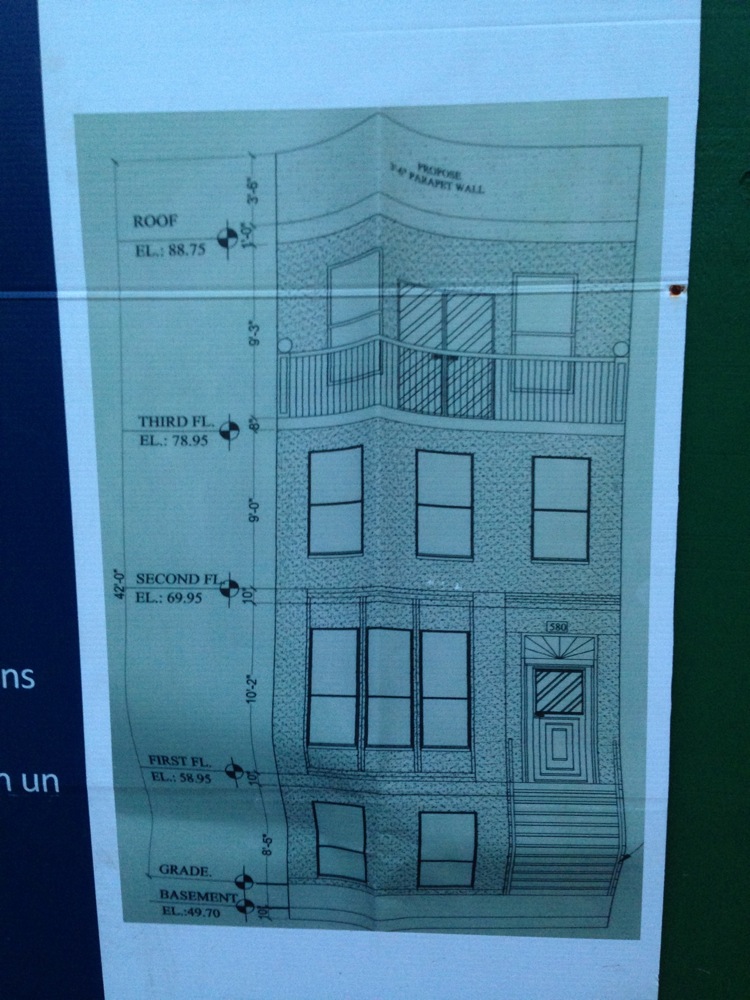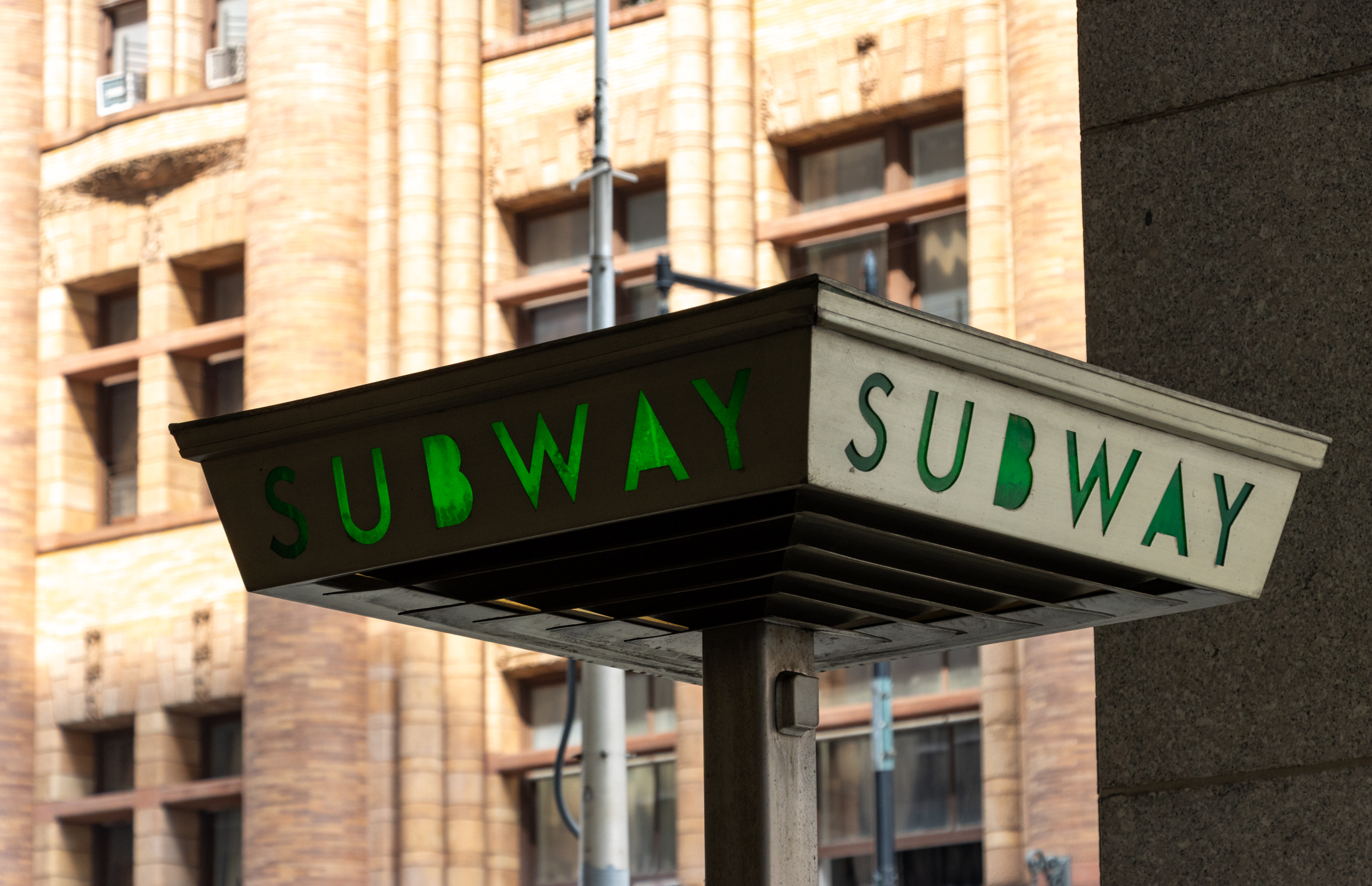Neo-Grec Brownstone in Bed Stuy Gets the "Fedders" Treatment
Call us naive, but we always thought brownstones in Bed Stuy, at least the habitable ones, were pretty much immune from development. (We’re not quite sure why we thought that — perhaps because, in the past at least, the numbers wouldn’t pencil out for a developer?) But now, with construction booming all over the place,…


Call us naive, but we always thought brownstones in Bed Stuy, at least the habitable ones, were pretty much immune from development. (We’re not quite sure why we thought that — perhaps because, in the past at least, the numbers wouldn’t pencil out for a developer?) But now, with construction booming all over the place, we see that is totally false.
Take, for example, this two-story Neo-Grec with a bay window at 580 MacDonough Street, close to Ralph Avenue. If you click through to see the rendering on the construction fence, you will see that the owners are planning to add one more story and completely redo the facade so it looks like a modern “Fedders”-type building. There will be a balcony, and the facade will jut out in a triangle above the bay window (that is not a wrinkle in the rendering).
It’s unfortunate for the block and, we think, a wasted opportunity. The developer could have kept the original facade and maximized FAR with a setback. And not only that, if he had, the house would be more valuable and he would reap a bigger profit, we bet.
The house is in the proposed Stuyvesant East Historic District. Until about a year ago, this area was nothing but row upon row of mostly well-preserved historic homes, almost all dating from the 19th century — including quite a few early wood-frame ones. Now that intact streetscape is quickly being lost. GMAP






Just a reminder that the Landmarks Committee will meet on Monday ,January 12,2015 at 6:30 PM
The meeting will be held at the CB 3 Office 2nd Fl
One issue on the agenda will be about /new development and developers and the current issues about the future designation that has raised a high level of concern in this community.
As a CAD monkey, I recognize the work of a lazy CAD monkey who would rather throw his own feces than draw period lintels and cornices for the $15 an hour the Investor/Owner/Grammarian’s engineer would pay. I may be wrong, but couldn’t this drawing suffice for permits without necessarily implying the removal of details? A railing could be mounted behind the cornice. Note that the proposed floor level sits at roughly the base of the current cornice. I don’t think the drawing is to be taken too literally, though if upon completion we find incised diagonal lines on the lites of the door and giant orbs on the railings, I will return and apologize to you all.
When I saw the number of comments, I assumed they would be mostly questioning the PVC pipes emerging from the upper windows, which I think we can assume are very un-neighborly potato guns pointed at the neighbors. I would think that would be the real concern here.
hancockone is correct that we need expanded landmarking. But simply lobbying the LPC is not enough. Both the local council member and the new Borough President have failed to support landmarks. Local residents need to get together and meet with these influential politicians so that they can help lobby LPC for expanded Bed-Stuy districts. This proposal should jolt everyone in the neighborhood into action.
Well, this is sad.
Your money, your house, do what you want. Folks are getting their cut by selling $2MM dollar houses across BK, get your money. That’s what it’s all about. That’s what it’s always been about. Screw anyone who says different.
This 1889 Isaac D Reynolds house is very charming as it is today. I hope the set back will not be seen from the street. I am so worried of Williamburgfication happening to southern Bedford Stuyvesant. The community here really dose not want that at all!
what is the address of the building that you are referring to at Hancock and Tompkins? Can’t find that link and am interested… thanks
Dear Developer,
please explain the discrepancy between your description of the reno above and the reno in the drawing shown? If you can clarify that it will help us buy into what you say. If not, good luck with this sale after ruining the building.
Well stated CommodoreStephenDecatur.