Slew of Modern Apartment Buildings to Replace 19th Century Storefronts Along Myrtle Avenue
A quintessentially Brooklyn section of Myrtle Avenue is following the trend elsewhere on the lengthy road as developers prepare to replace industrial and 19th century storefront buildings with modern mid-rise apartment buildings.

Renderings of two new developments planned for Myrtle Avenue between Spencer and Walworth streets. Renderings via DCP rezoning applications
A stretch of Bed Stuy’s Myrtle Avenue will likely change from 19th century storefront and industrial buildings to modern mid-rise apartment buildings as developers push for zoning changes in the area.
Two rezoning proposals for the short section between Walworth and Spencer streets – one for the north side and one for the south – are currently making their way through the city’s land use process, and, if passed, could result in eleven-story mixed-use buildings on the section of the fast-changing thoroughfare. Meanwhile, excavation for a 10-story residential development has started at 723-733 Myrtle Avenue, rezoned in 2016.
A rezoning application filed by Izzy Rosenbaum of Ranco Capital LLC for 703 Myrtle Avenue proposes an upzoning of the northern stretch of the block from a manufacturing district to mixed residential and commercial to allow the development of an eight-story mixed-use building on the northern corner of Myrtle and Spencer Street.
On the south side of the block, developer Joel Berkowitz has applied for the same change to R7D/C2-4 zoning.
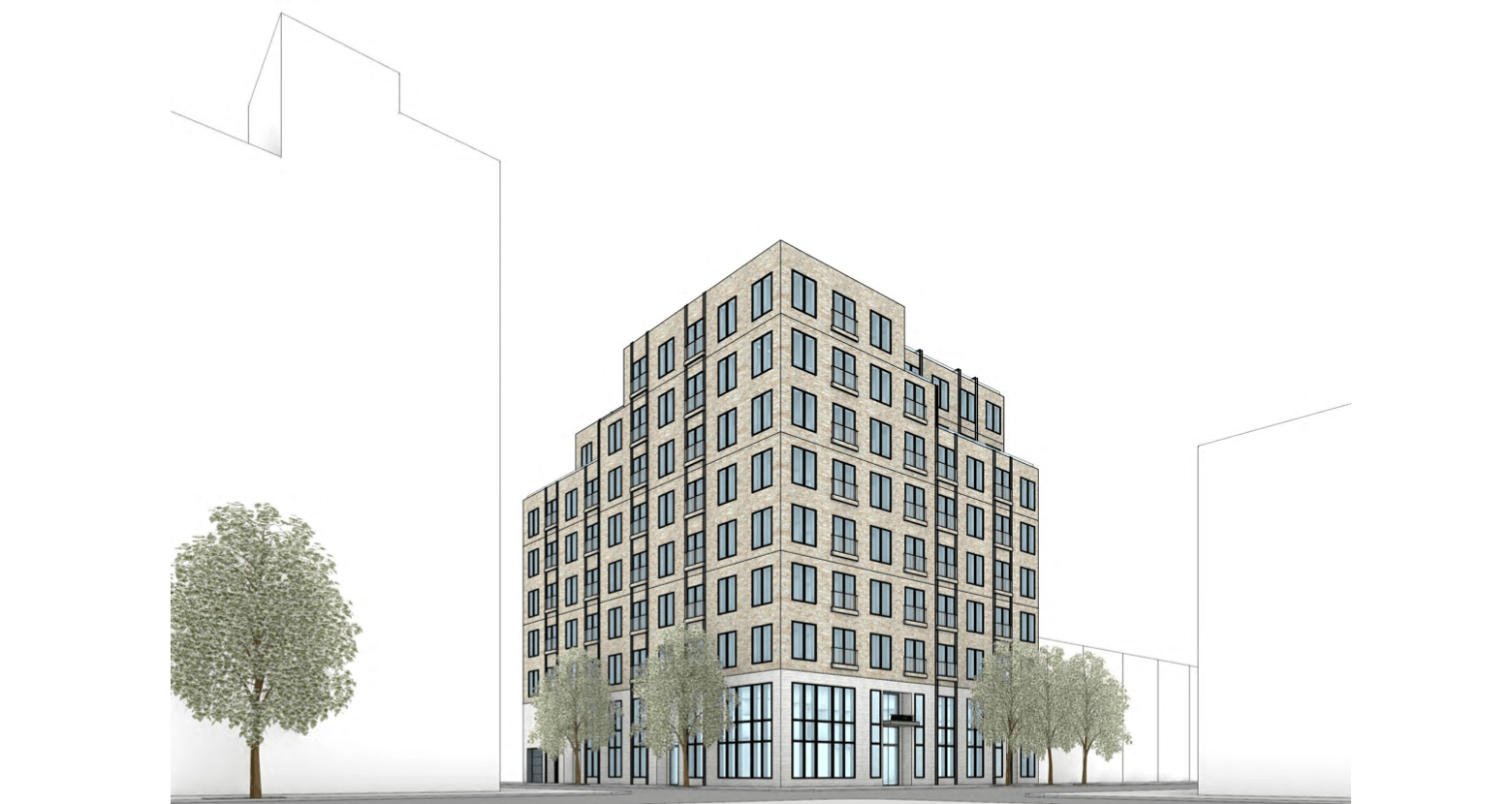
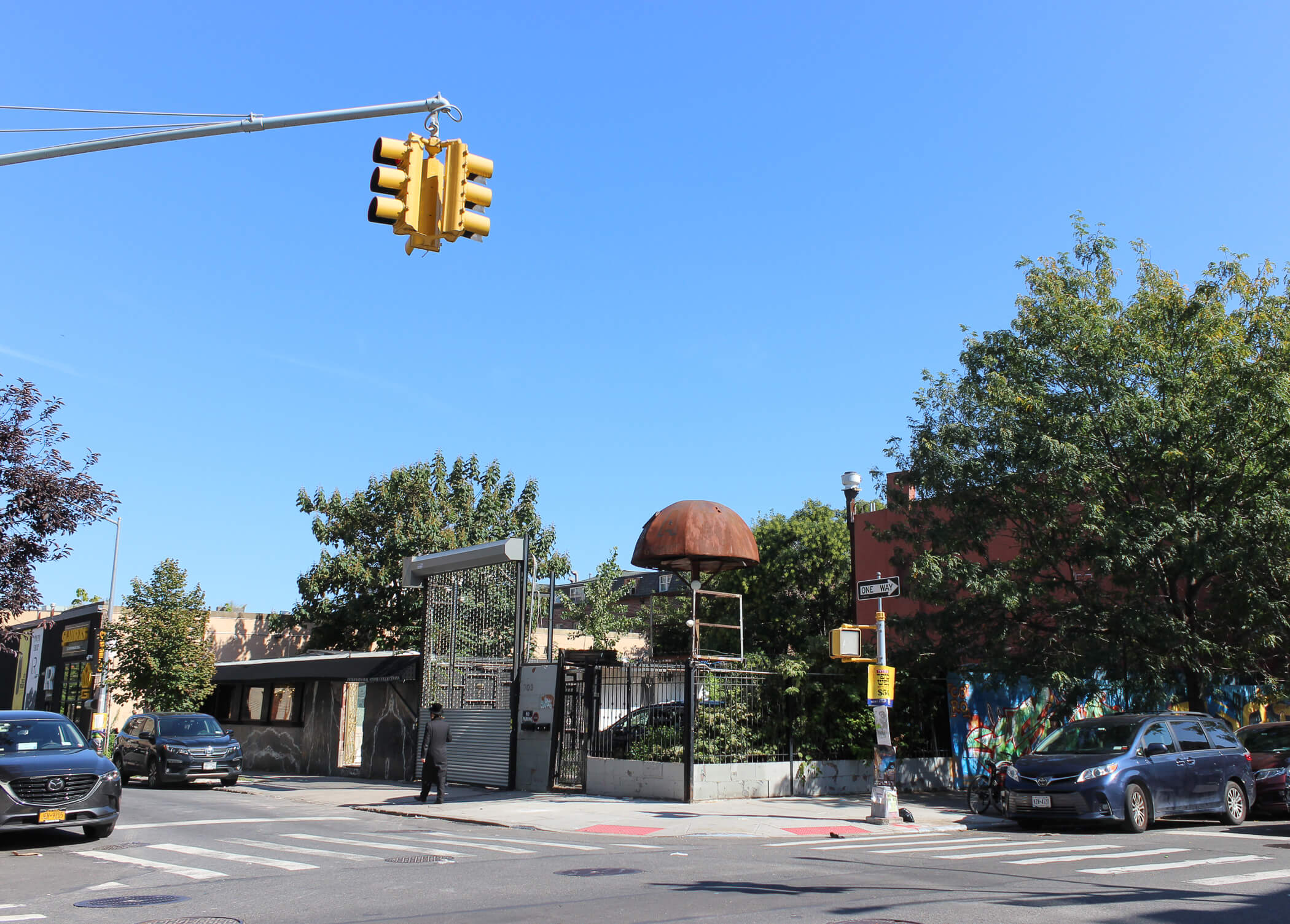
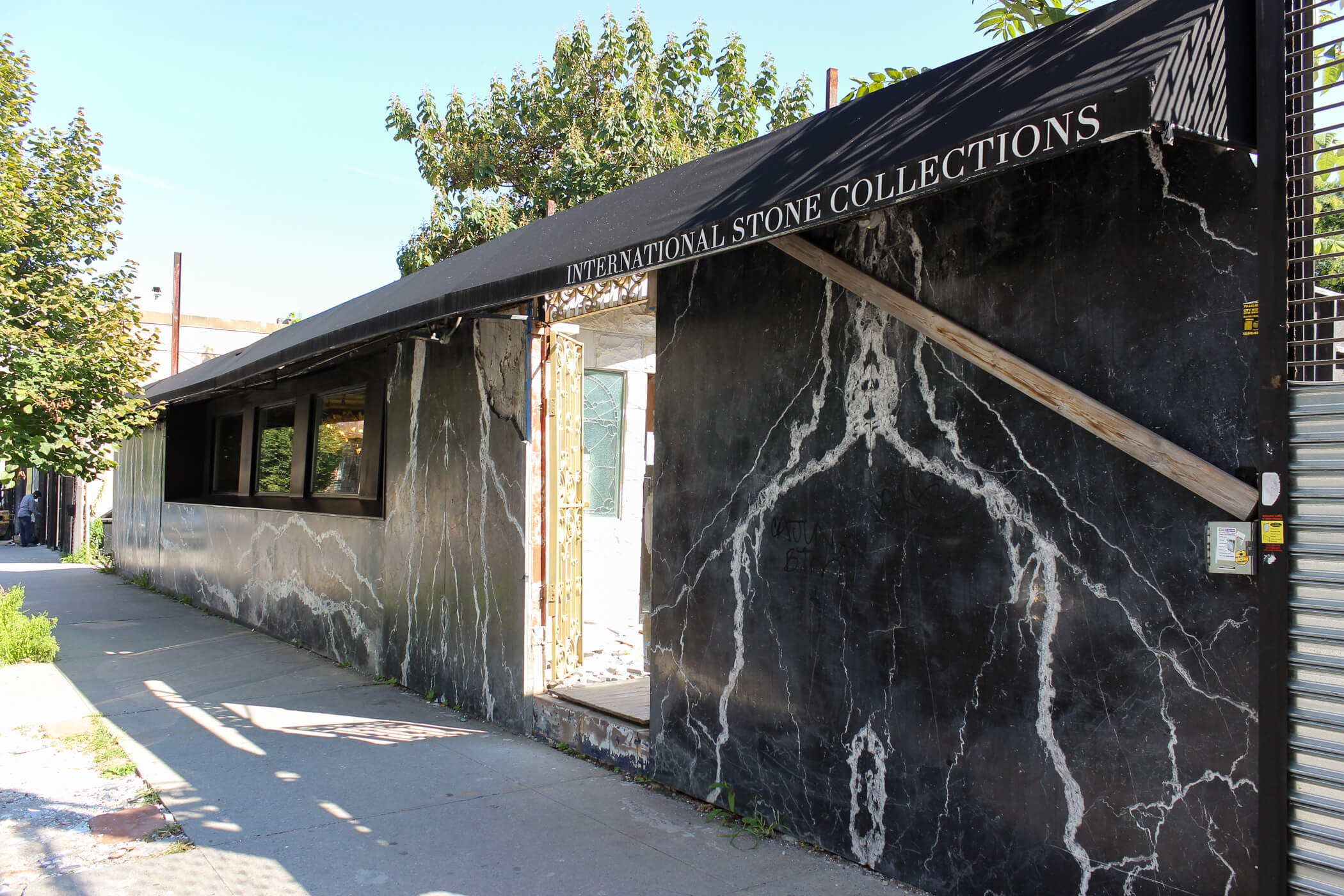
Rosenbaum’s application says the new building would include 54 apartments, 18 of which would be affordable to those earning 80 percent of the Area Median Income through the city’s Mandatory Inclusionary Housing program, required for a rezoning. The development, which would replace a single-story building used by a stone supply business, would also include 11 parking spaces in the cellar. So far no demolition or new building permits have been applied for.
The building, designed by J Frankl Associates, will have a beige brick facade with double windows framed with black metal, renderings in the application show. The facade of the commercial ground floor will be largely covered by full-length windows.
The application says the rezoning would also likely lead to the development of a mixed-use building as tall as 11 stories on three sites now occupied by 19th century three-story buildings with apartments over ground-floor retail on the northern corner of Myrtle Avenue and Walworth Street, which, according to documents in the rezoning application, are not owned by the applicant. The documents say the development could include 27 apartments, of which five would have to be affordable under MIH.
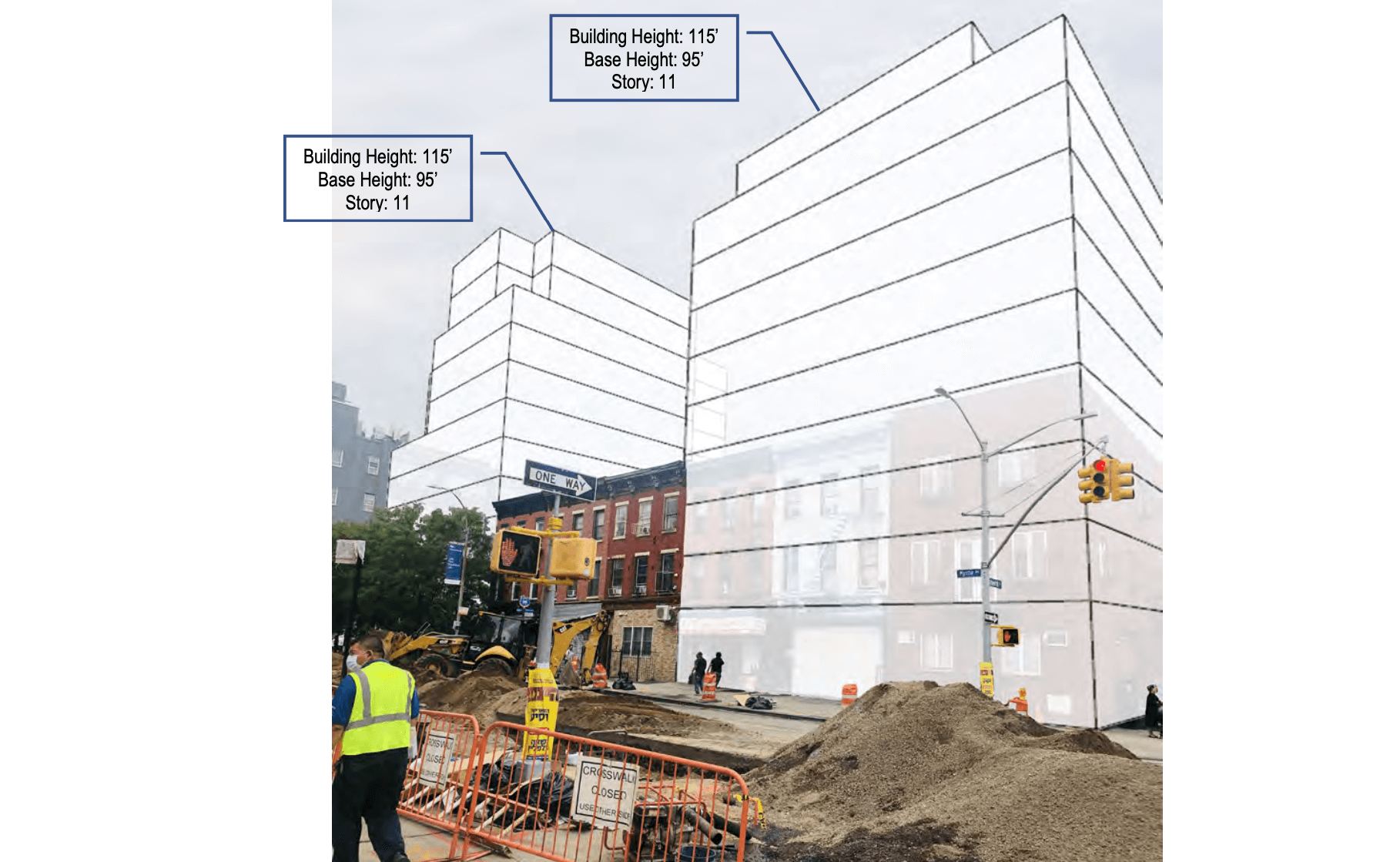
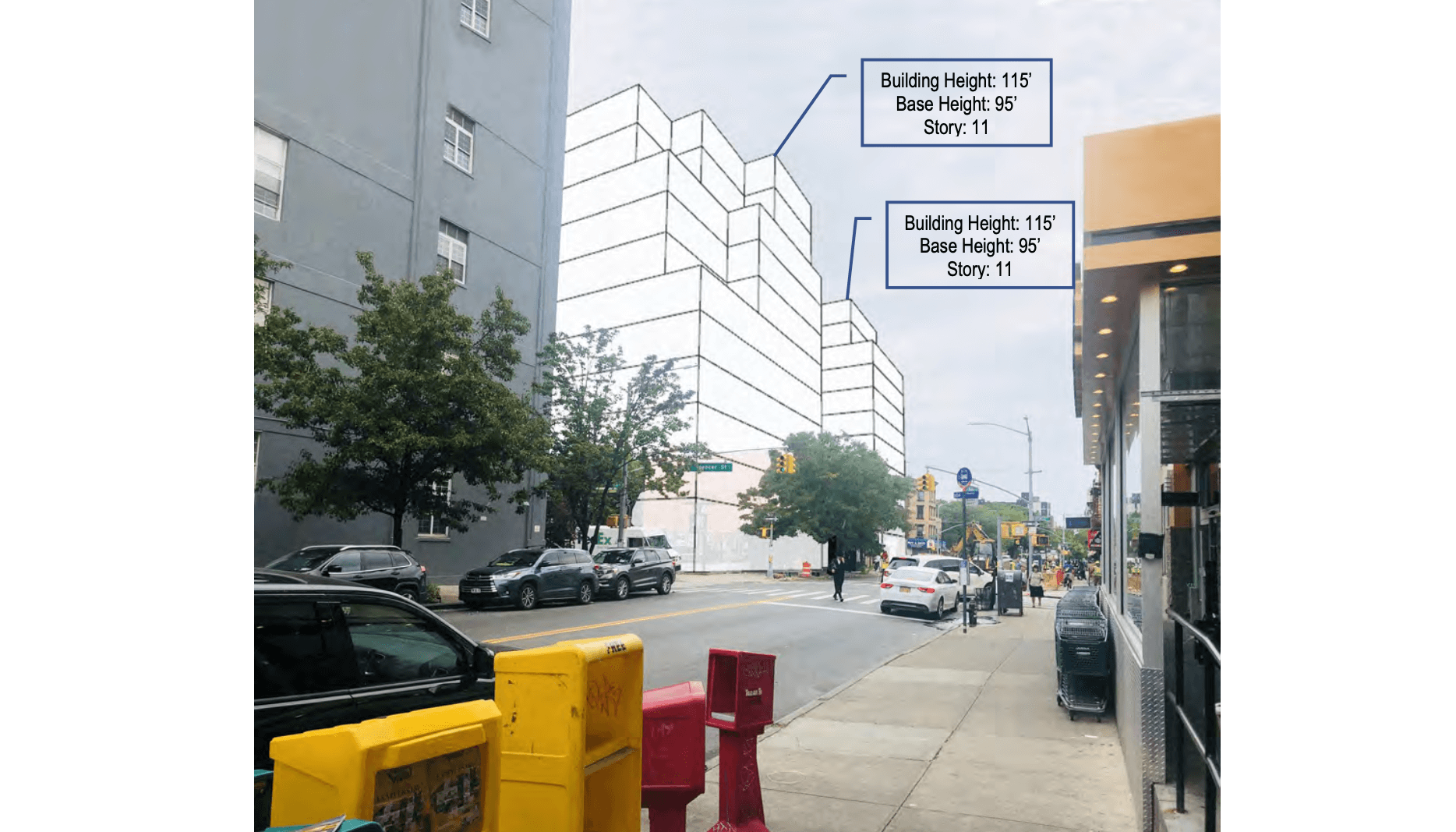
Ranco Capital owns and manages more than 800 apartments, including Park Slope’s The Deermar, and thousands of square feet of commercial and industrial real estate throughout the city. The application has been greenlit by the community board — which stipulated the building should not exceed 95 feet — the borough president, and the City Planning Commission. It is waiting on City Council review.
In his approval letter, Borough President Antonio Reynoso wrote that while he supports the creation of permanently affordable housing, he is concerned about the loss of manufacturing space in Brooklyn. He said without a bigger city plan for the preservation and creation of land used for job creation, he has to review each rezoning application on “a piecemeal basis.”
“Further, the approval of this application should not be treated as a precedent to rezone further manufacturing land in this area outside of the Myrtle Avenue corridor,” the letter added.
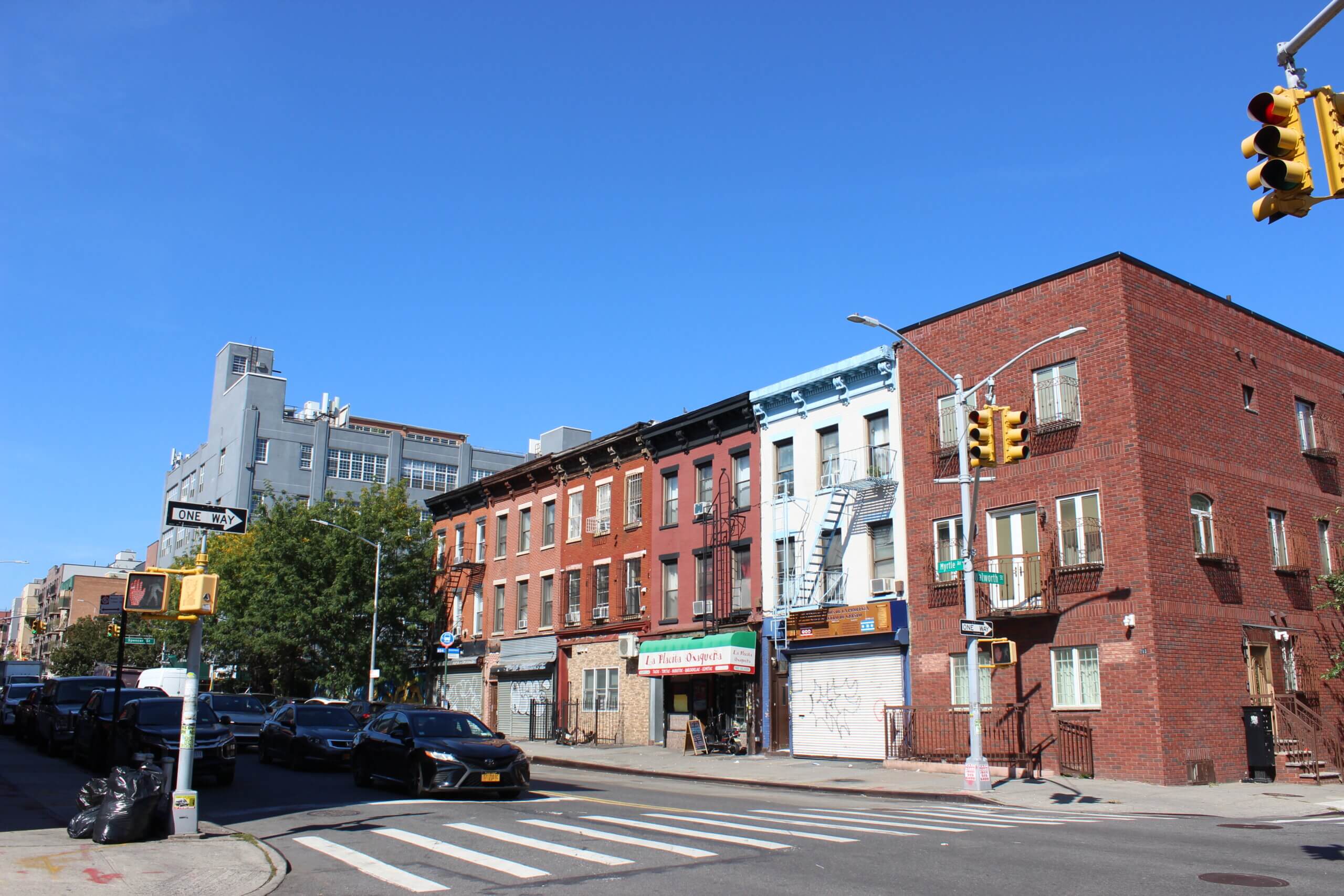
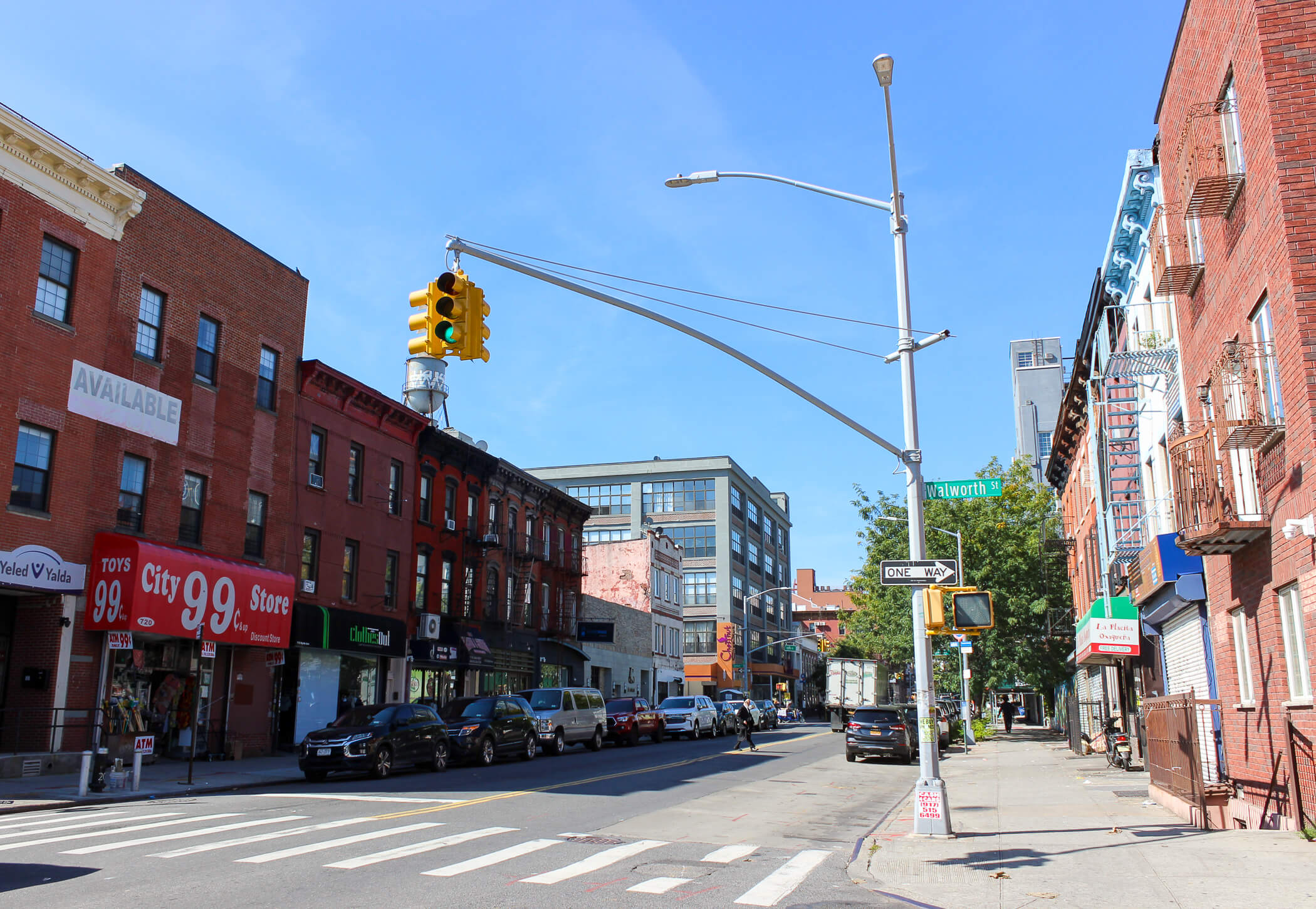
Across the road at 710-714 Myrtle Avenue, Berkowitz plans a nine-story, 62-unit mixed-use development, but the rezoning is a few steps behind its neighbors and is yet to go before the local community board. According to plans included in the application, the development would include 16 income-targeted, rent-stabilized apartments for those earning 80 percent of AMI. To make way for the project, two 19th century buildings with apartments and street-front retail – currently occupied by tenants – and a single-story garage turned catering hall would have to be razed.
While city records show multiple owners for the three buildings, the application says all are owned by the applicant, 712 Myrtle LLC. 712 Myrtle LLC is listed as the current owner only of 712 Myrtle Avenue, and Naftoly Weber is listed as the LLC’s sole member. Meanwhile, Berkowitz, who filed the rezoning application, is the developer behind a new apartment building at 1001 Bushwick Avenue, which replaced the historic but unprotected Charles Lindemann House.
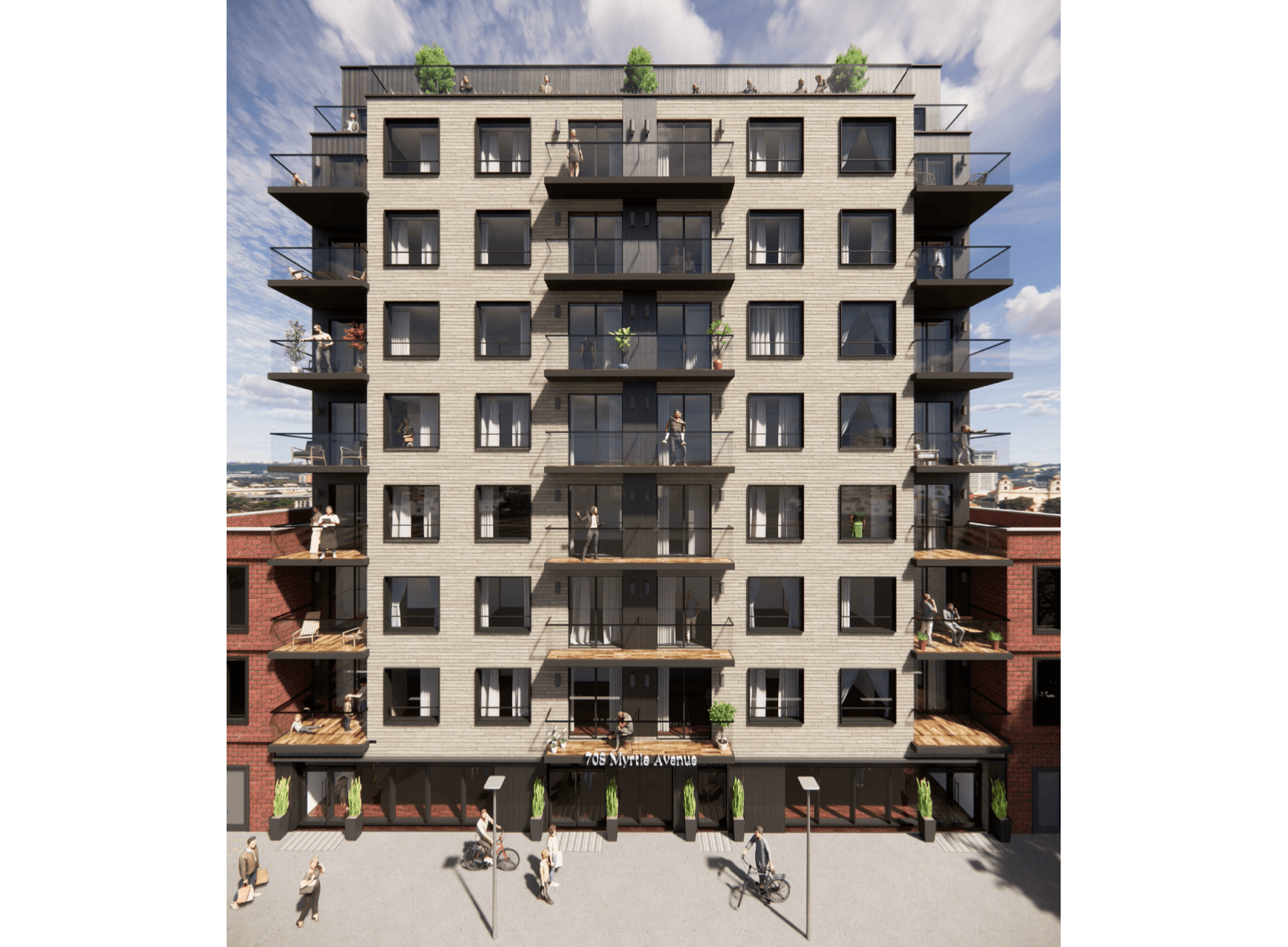
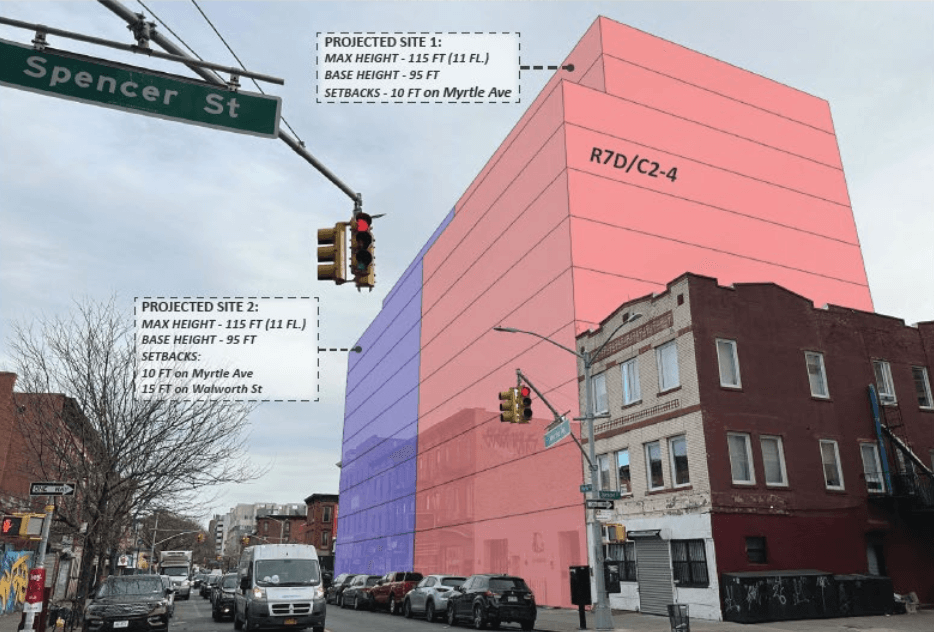
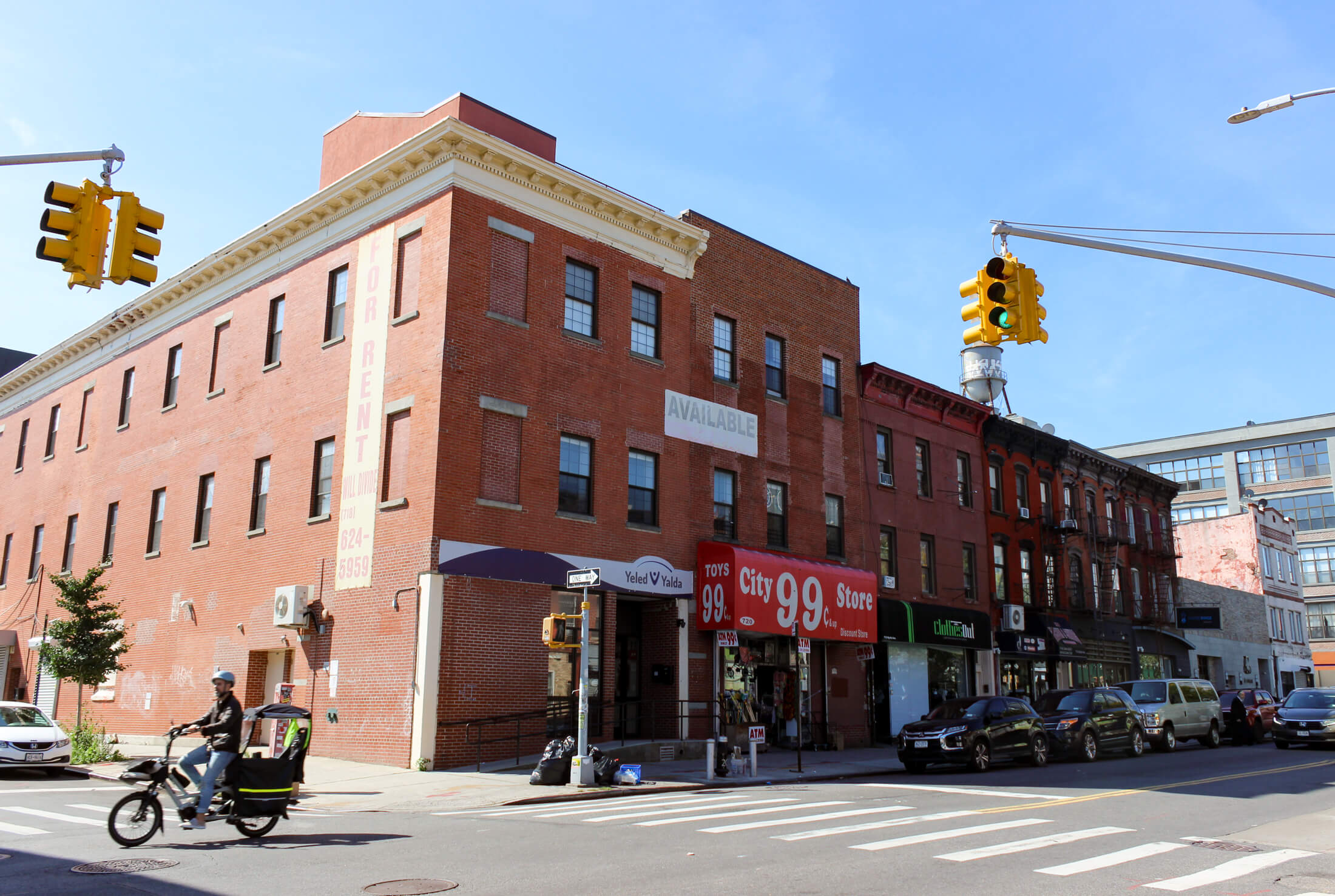
Renderings show the building will have a beige brick facade with inset black metal cased windows and balconies for the majority, if not all, units. There will also be a roof deck with plantings. So far, no demolition or new building permits have been applied for.
The application says the rezoning would likely also lead to the development of another building as tall as 11 stories at 716-722 Myrtle Avenue, a corner lot that extends down Walworth Street. The 11,100 square feet of the lot that is included in the rezoning area is currently occupied by two storefronts and several buildings that have been merged, including two mixed-use community and commercial buildings and two single-family houses, according to a recent certificate of occupancy. The site is owned by Marc Scot Realty Corp whose trustees include Marc Fishman and Scot Fishman.
When Brownstoner recently walked through the area, excavation was under way at the development site at 723-733 Myrtle Avenue. Following the 2016 rezoning, DOB records show, a permit to build a new 10-story building was applied for in 2020 and issued in August this year. The sites were purchased by Myrtle Owner LLC for $17 million in 2021. City records show Brooklyn-based developer Rivington Company is behind the LLC.
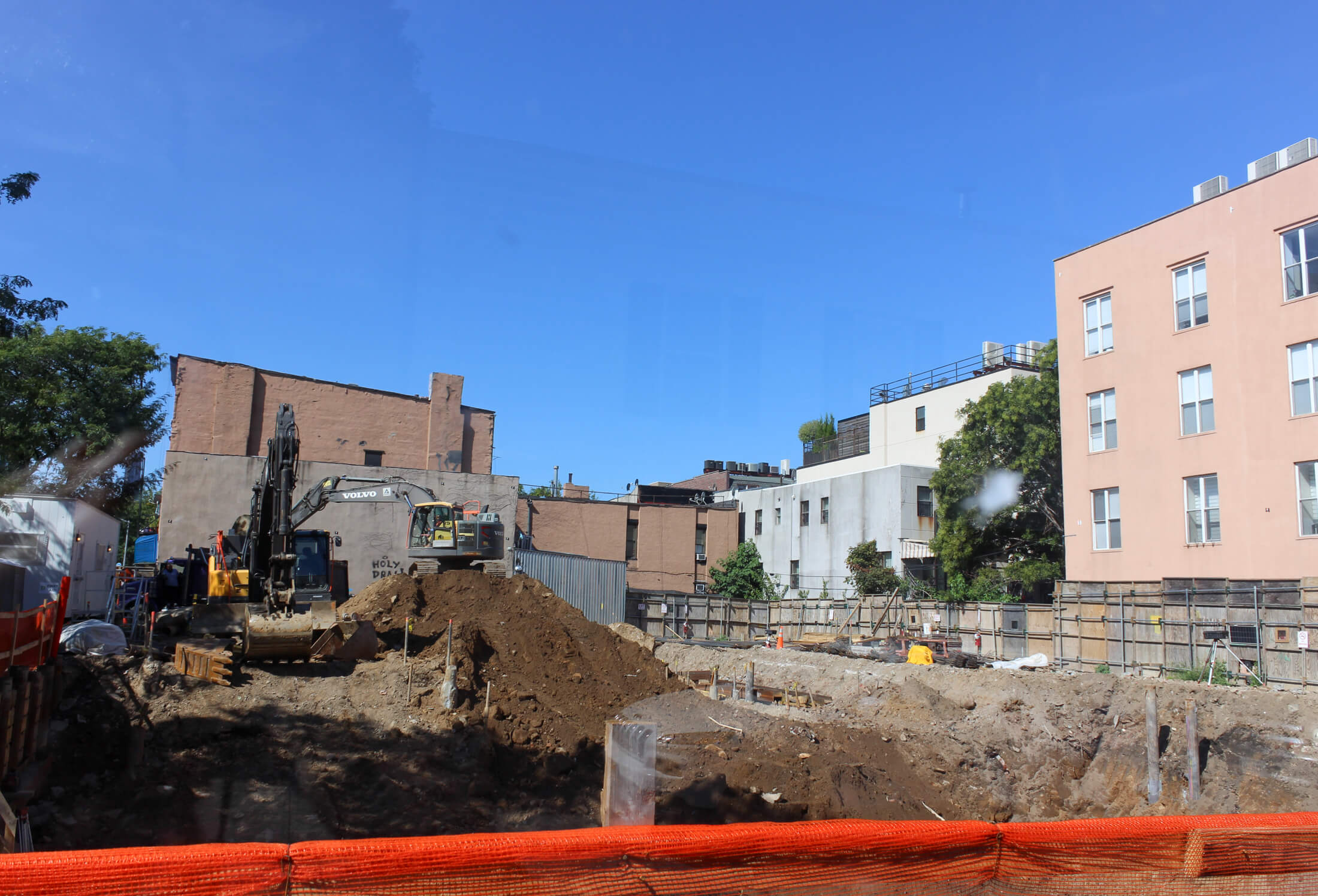
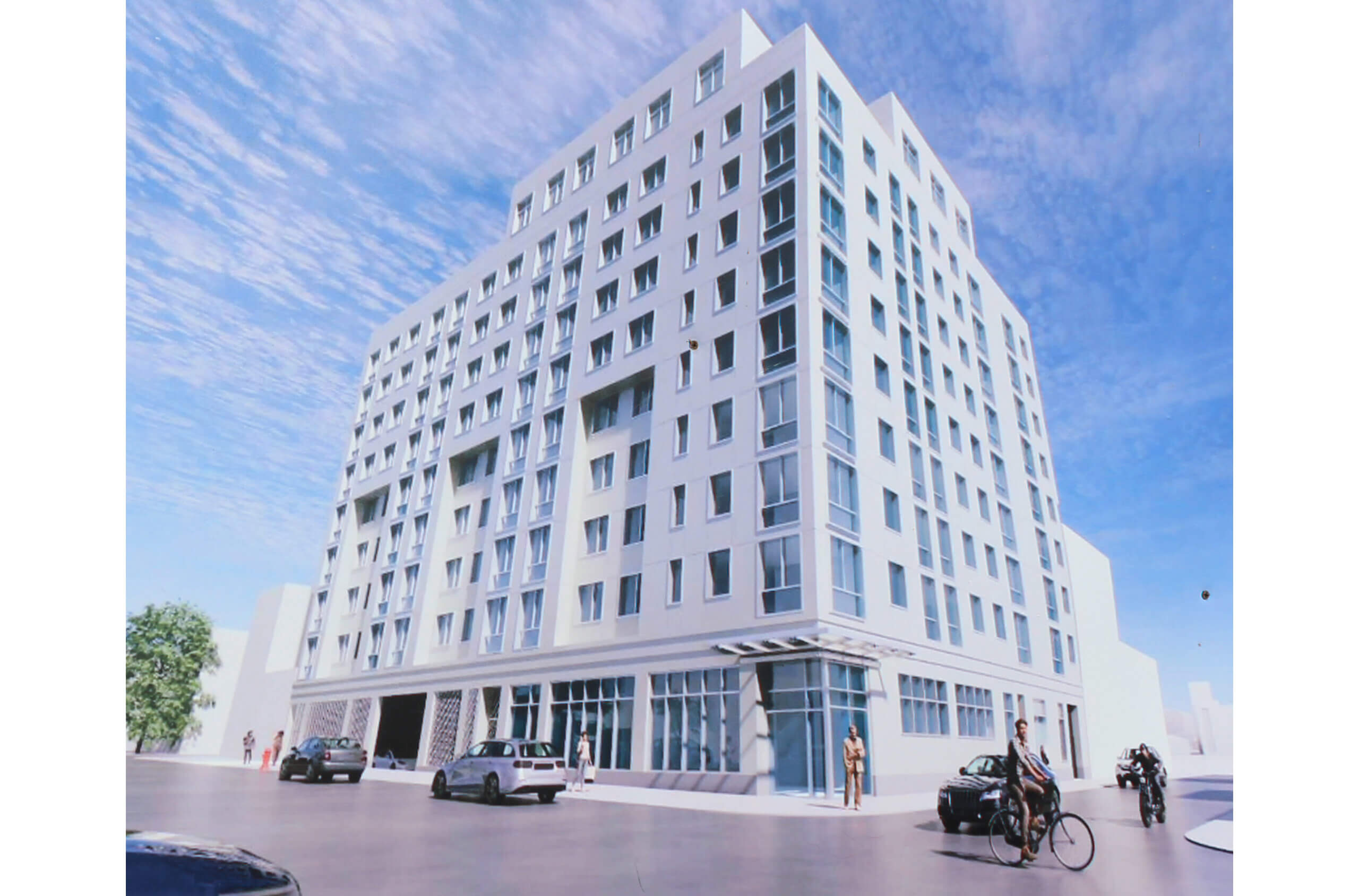
A rendering posted to the construction fence shows a white facade punctured by windows of different sizes, and with some insets to create texture across the building and break up the massing.
Years ago, surprisingly, this area was home to many small wood-frame Greek Revival buildings dating from the first half of the 19th century, old tax photos show. While the stretch of Myrtle Avenue between Spencer Street and Nostrand Avenue has remained relatively low rise, the avenue — which spans from Downtown Brooklyn to Queens — has seen many of its parking lots, industrial buildings, and low-rise 19th century row houses and storefront buildings from Fort Greene to Bed Stuy transformed into large apartment developments in the recent past, including the Cascade Linen complex.
Related Stories
- Affordable Housing Lottery Opens for 44 Units in Bed Stuy, Starting at $1,041 a Month
- Ambitious Apartment Project Above Borough Park Rail Line, Possible IBX Site, Seeks Rezoning
- Public Review Begins for Bed Stuy North Rezoning
Email tips@brownstoner.com with further comments, questions or tips. Follow Brownstoner on Twitter and Instagram, and like us on Facebook.





What's Your Take? Leave a Comment