Ambitious Apartment Project Above Borough Park Rail Line, Possible IBX Site, Seeks Rezoning
A 14-building, largely mid-rise residential complex poised on a narrow platform spanning two blocks above a curved section of an active rail line in Borough Park is being planned by two Brooklyn developers.

OLD OLD OLD A rendering shows the proposed development over what is currently a trench for rail lines. Image via Studio V
In what will be a design, engineering, and financing feat if it goes ahead, a 14-building, largely mid-rise residential complex poised on a narrow platform spanning two blocks above a curved section of an active rail line in Borough Park is being planned by two Brooklyn developers.
Twenty feet below the proposed platform, a freight train rolls along the Long Island Rail Road track once a day, a track that is being investigated by its owner – the MTA – as a possible route for the planned Interborough Express.
Developers David Tabak and Meyer Lebovits, along with architecture firm Studio V, have pitched the platform and its 267-unit complex between 14th and 16th avenues and 59th and 61st streets in a rezoning application filed with the city. In it, they say the new development and its 10 four-story townhouses with penthouses, two six-story residential buildings, one 10-story mixed-use building, and one two-story commercial building won’t affect the rail line or its future development.
(Some quick background: Tabak’s Williamsburg-based Watermark Capital Group’s many projects in Brooklyn include a 19-story apartment tower that replaced a one-story church at 321 Wythe Avenue in Williamsburg and the adaptive reuse of an historic school at 125 Eagle Street in Greenpoint. The developer also recently entered a contract to buy St. Lucy-St. Patrick’s Roman Catholic Church in Bed Stuy, which it is planning to demolish.)
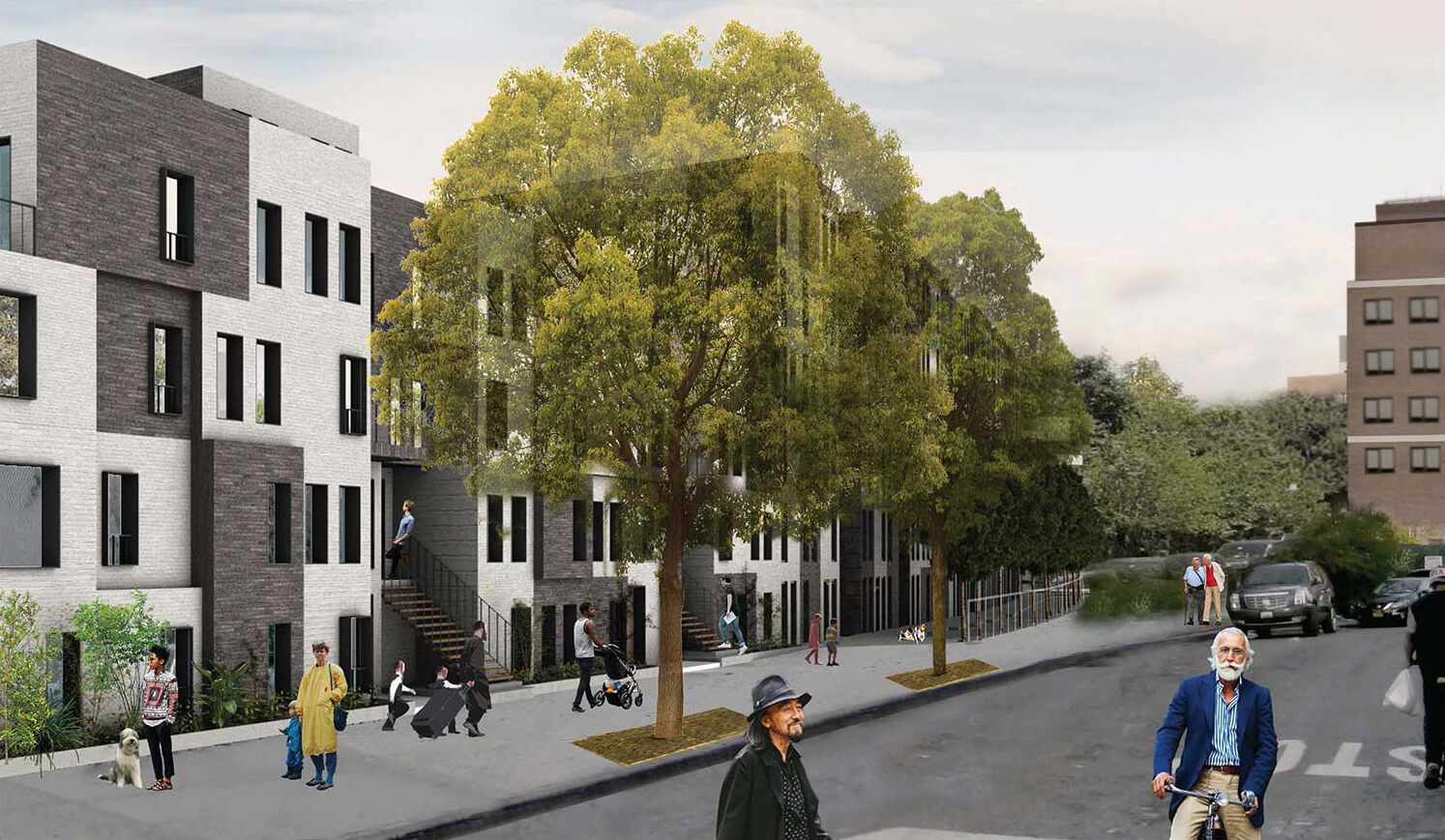
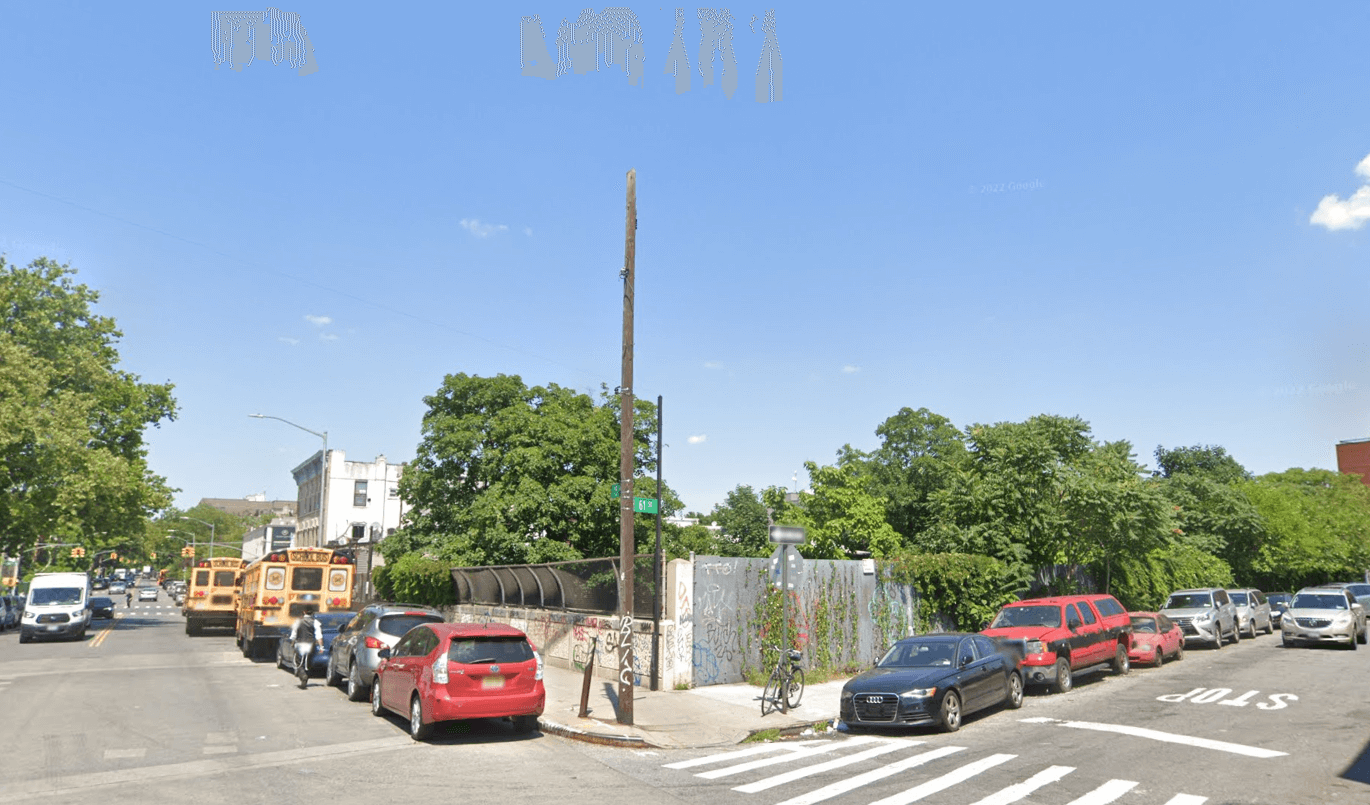
The Borough Park development, dubbed Brooklyn Yards, as Curbed reported last week, doesn’t appear to be a completely new idea: The air rights for three lots above the LIRR rail track were bought by a private developer in 1985. They were flipped in 1994, and Tabak and Lebovits, through Brooklyn Yards Development LLC, bought them for $4.25 million in 2019, city records show. As part of the deal, Brooklyn Yards Development LLC will also give the former air rights owners, LIBR Corp of Manhattan, the deed to one 4,500-square-foot condo or its master lease once the project is complete.
If the plans are greenlit by various city agencies, Brooklyn Yards will be built as one large-scale development where four-story walk-ups are flanked by the taller buildings – the tallest 10-story building being beside the elevated D train station on New Utrecht Avenue. The largely four-story scale comes down to “the complications and expenses of constructing the platform,” the plans say.
“These building types can be constructed from lighter weight materials than high-rise buildings. By constructing less weight on the platform, development of the platform itself is simplified and the project becomes financially feasible while remaining structurally sound,” the plans read.
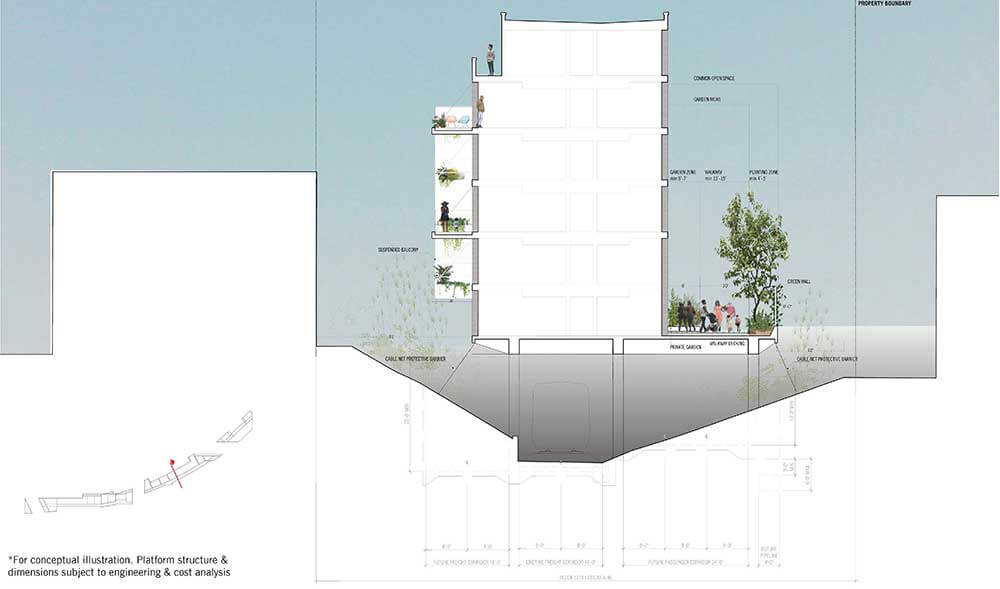
The challenges associated with building above an active railroad are well known in New York City. Lawsuits, financial problems, and delays have plagued the more than decade-old Atlantic Yards development in Prospect Heights, where just this year a developer and the MTA supposedly reached a deal to build a platform over the train yard where towers have been long planned. At Manhattan’s Hudson Yards, approximately half the development has opened on top of one of two planned platforms over rail lines.
Brooklyn Yards will include a public park at the New Utrecht Avenue end of the development with movable cafe tables and chairs, as well as a separate playground and public pathways, plans show. It will also have a parking lot with space for 40 vehicles.
According to Studio V’s website, the firm is leading a team that includes Arup, Ken Smith Workshop, and AECOM Tishman to handle the rezoning and design of the “transit-oriented development.” The rezoning application seeks to change the area from a manufacturing district to a mixed residential and commercial one. It also calls for special permits to allow buildings to share air rights and waive backyard and some parking requirements.
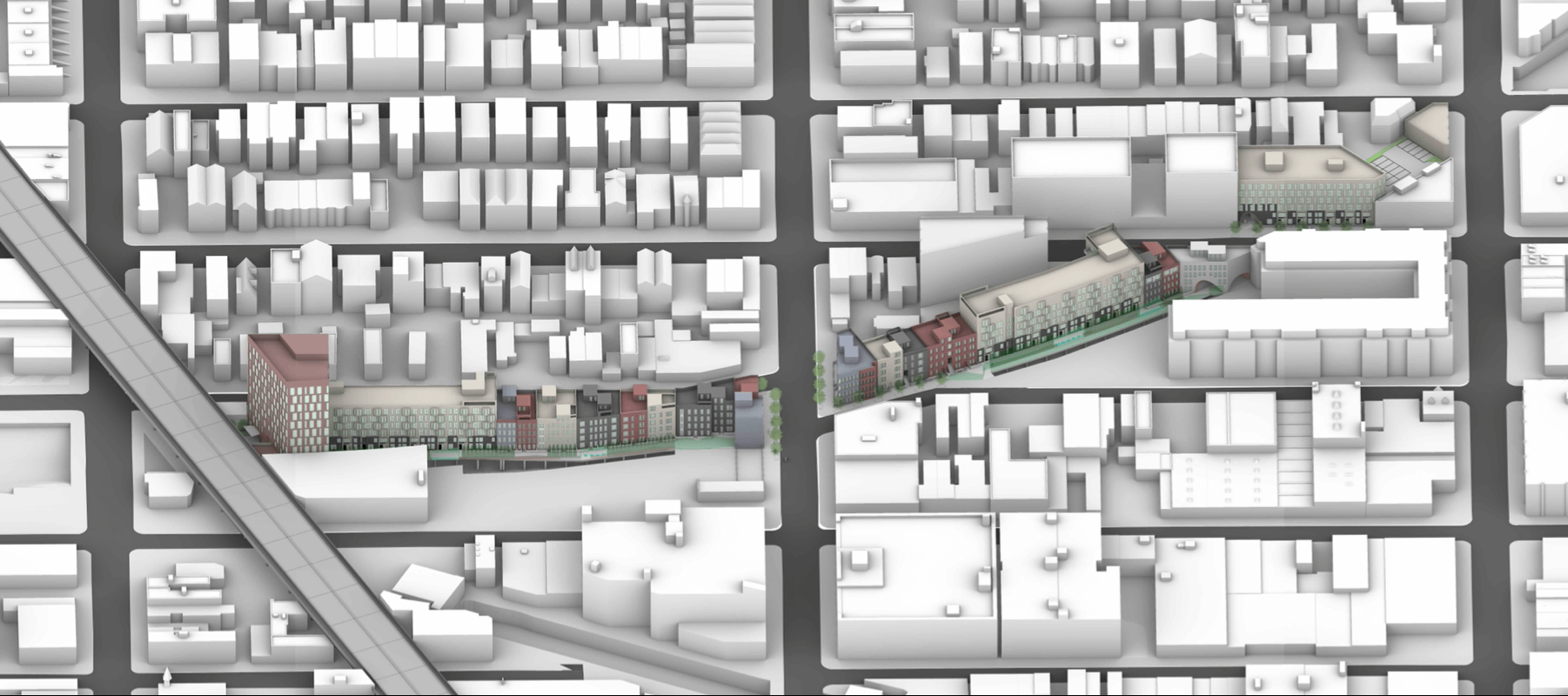
Instead of the required rear yards, the development will have a private landscaped pathway that the application says would be “designed in the vein of traditional 17th and 18th century mews.”
The pathway would link the three zoning lots together and give access to the adjacent streets through gated entrances. It would include raised planters, seating, gardens, and a perforated parapet wall. The plans say the modifications would provide better site planning and urban design on irregularly shaped lots. It adds that once approved, the developer would enter a restrictive declaration that will run with the land in perpetuity upholding the provisions of the development’s permit.
The development will cater to Borough Park’s large Orthodox Jewish community, with balconies on most units, limited elevators, and plentiful bedrooms, according to Curbed. The developers specify in the filing that 80 of the 267 units will be affordable to those earning an average of 115 percent of Area Median Income, one of the options under the city’s Mandatory Inclusionary Housing program, which is required for all rezonings. Currently, a family of four earning 110 percent of AMI would be making $155,320 a year.
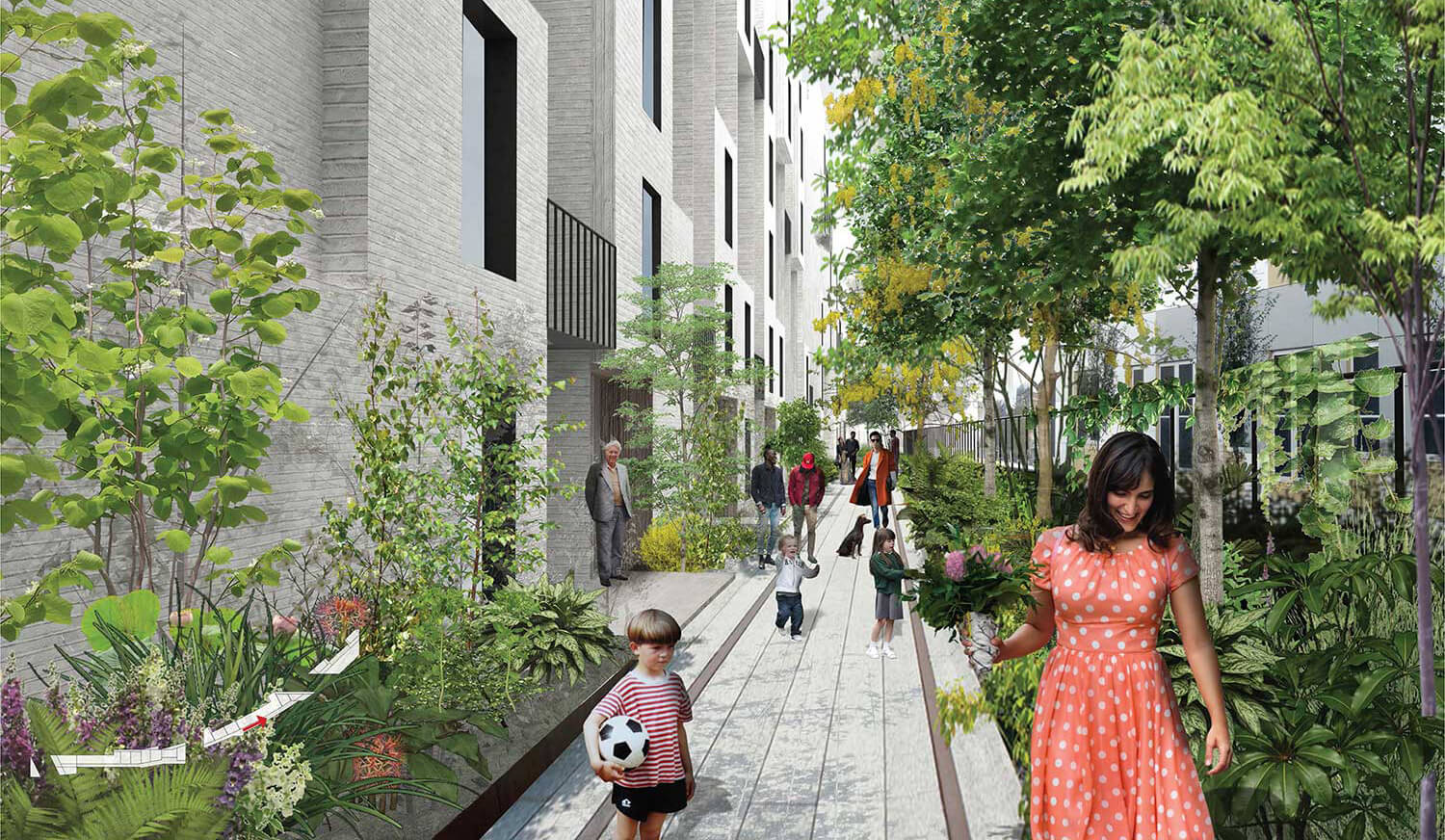
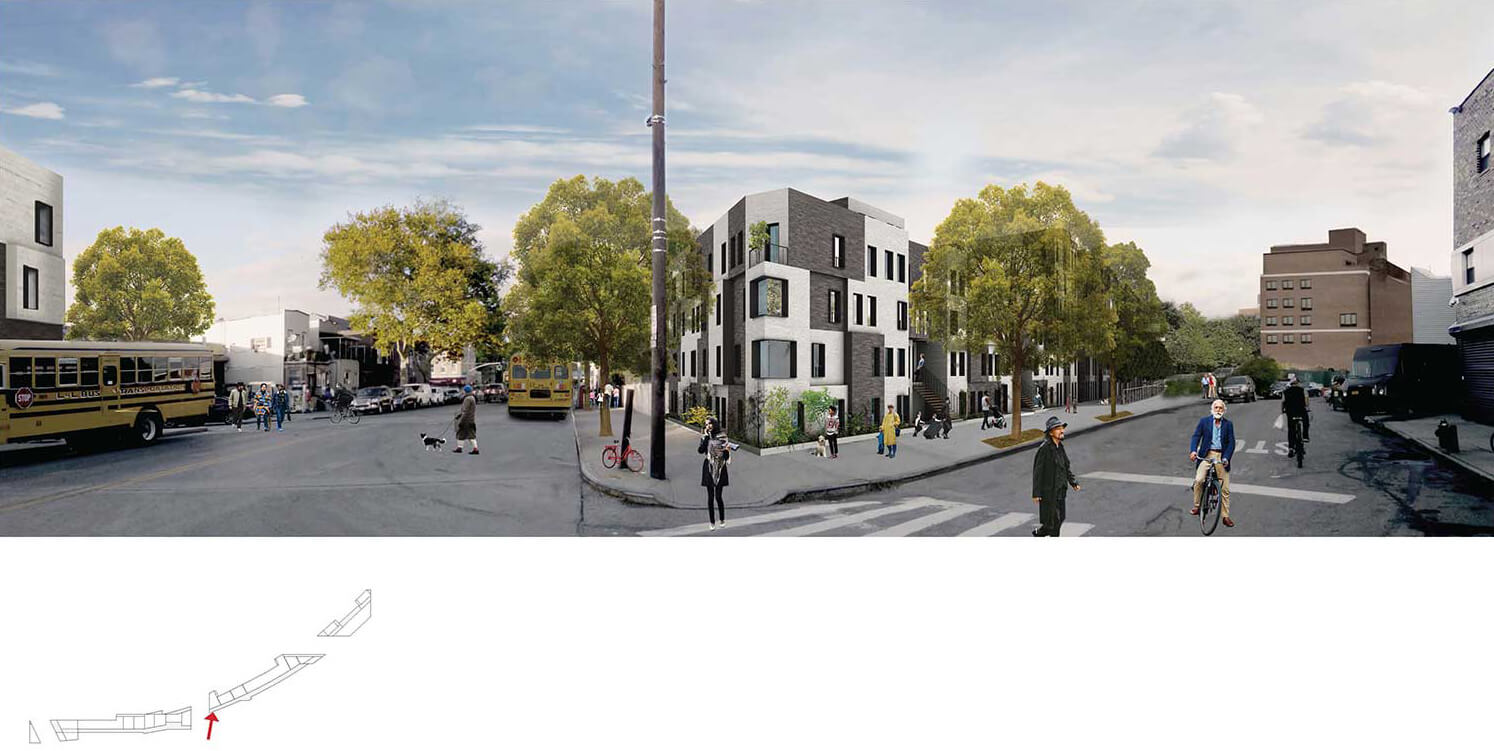
The rezoning application is currently under Department of City Planning review, whose certification of the document will kick off the lengthy public review process known as ULURP. As Curbed pointed out, it could face some hurdles in a neighborhood that has largely been against new housing developments. However, NYU’s Furman Center data shows that the neighborhood currently has a rental vacancy rate of just 2.9 percent, likely encouraging the developers that demand exists for more housing.
In the plans, the developers say two new developments are set to rise in the surrounding area, one that includes 13 six-story residential buildings and one three-building development made up of seven- and eight-story residential buildings.
They say Brooklyn Yard’s three building typologies would “blend with the fabric of the existing and proposed adjacent buildings.” Renderings show the buildings will have alternating grey and white brick facades with black metal-framed rectangular windows and recessed areas to create depth and texture.
The developers are in an ongoing dialogue with the MTA “to modify certain deed restrictions and negotiate certain easements” needed to build Brooklyn Yards, the plans note, and the MTA must review and approve plans and specifications prior to construction.
Related Stories
- Brooklyn Pols Threaten Pacific Park Developer With $10 Million Fine Over ‘Broken’ Promise
- Longtime Owners Evicted, Demo Is Next for Dean Street Homes Seized for Atlantic Yards
- Pre-Civil War Gothic Church Faces Wrecking Ball to Make Way for Apartments in Bed Stuy
Email tips@brownstoner.com with further comments, questions or tips. Follow Brownstoner on Twitter and Instagram, and like us on Facebook.



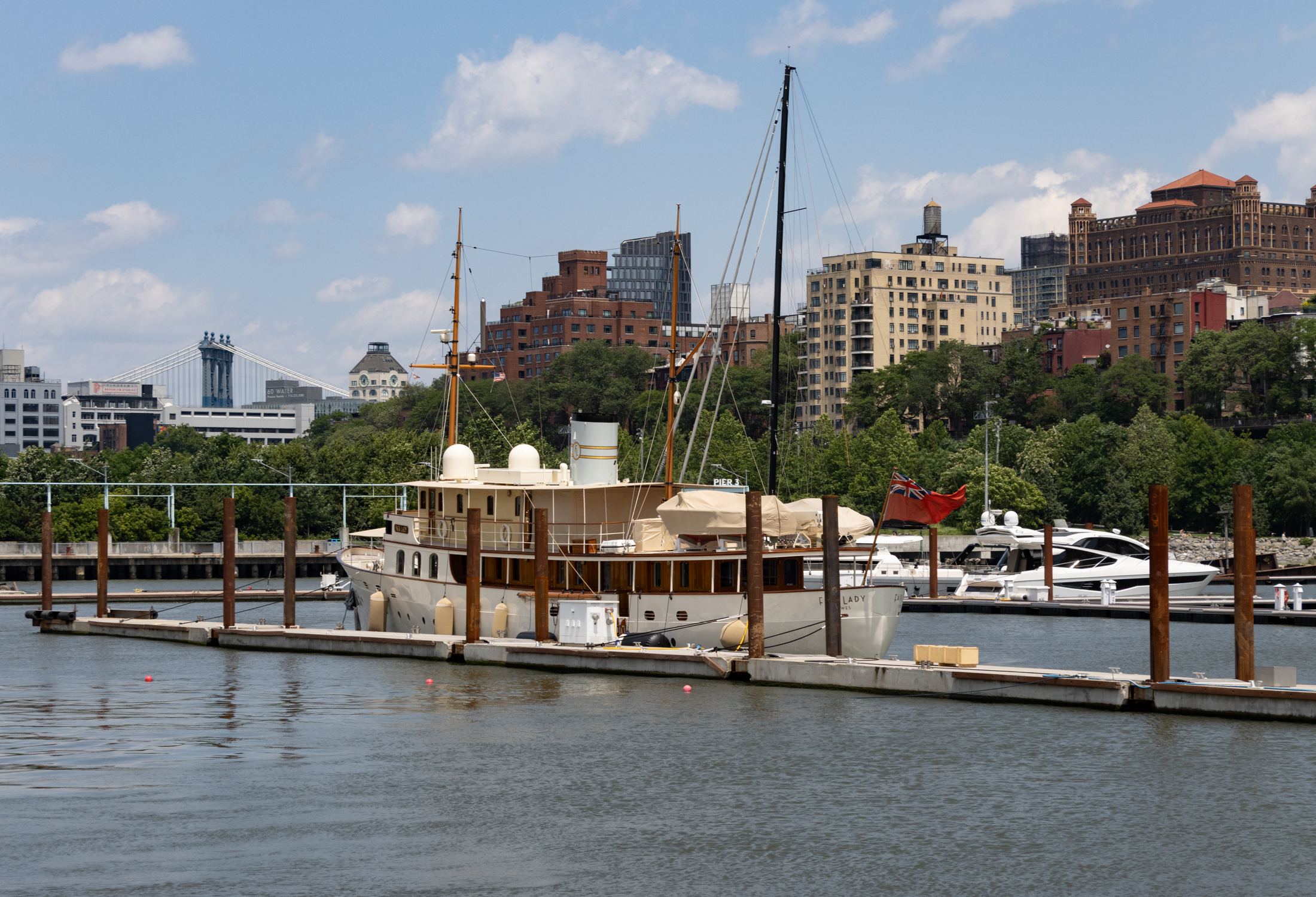
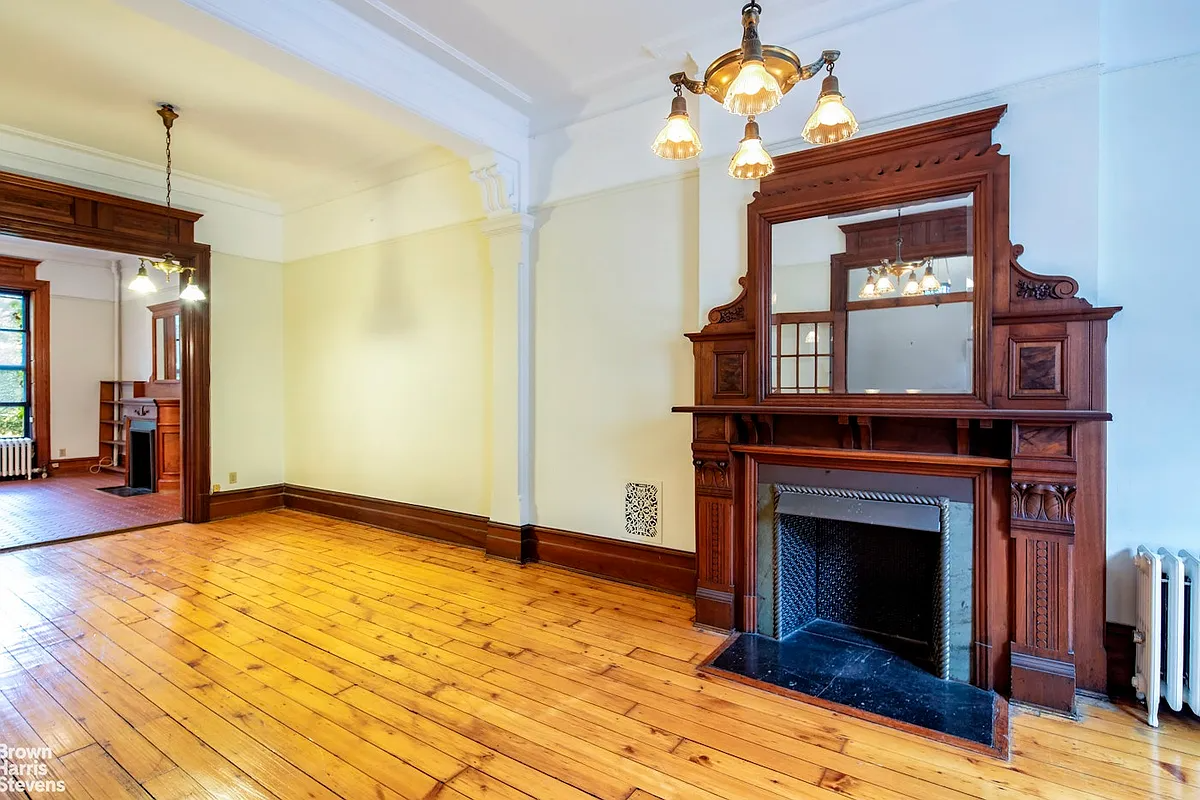
What's Your Take? Leave a Comment