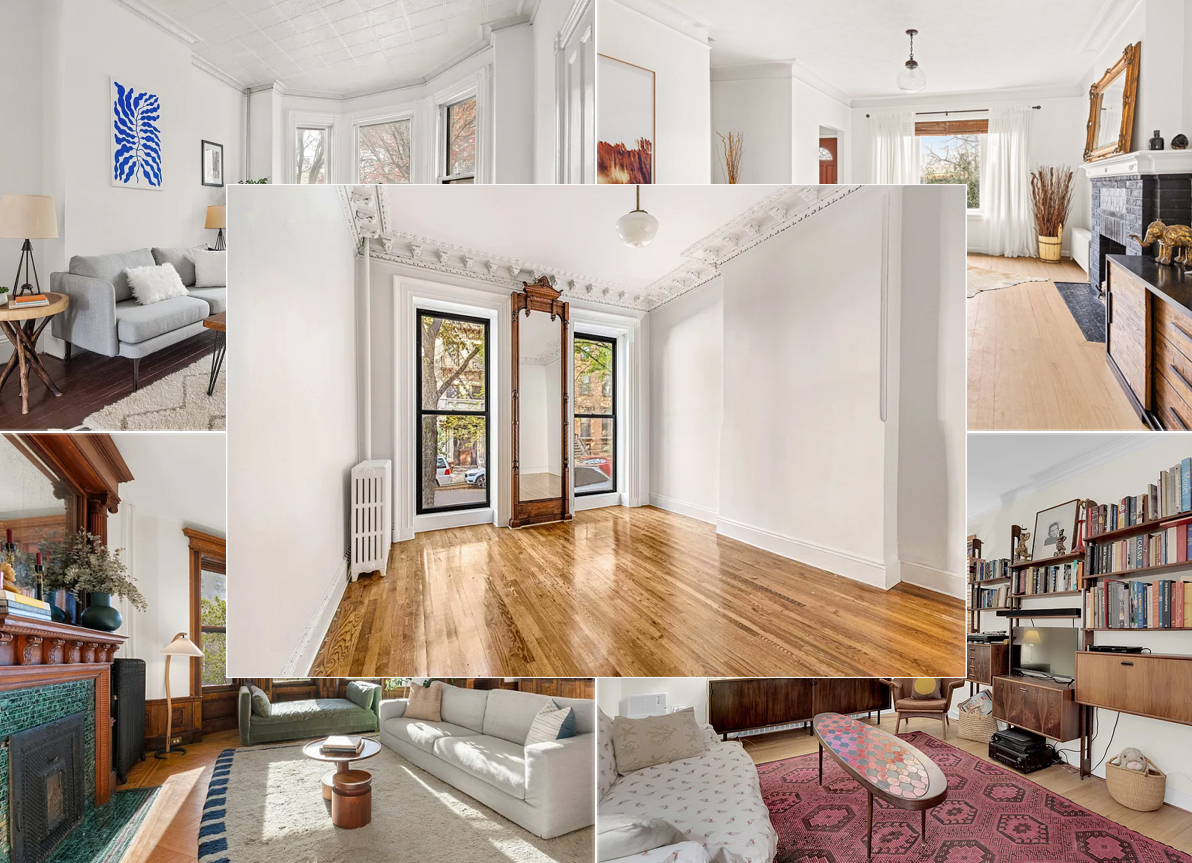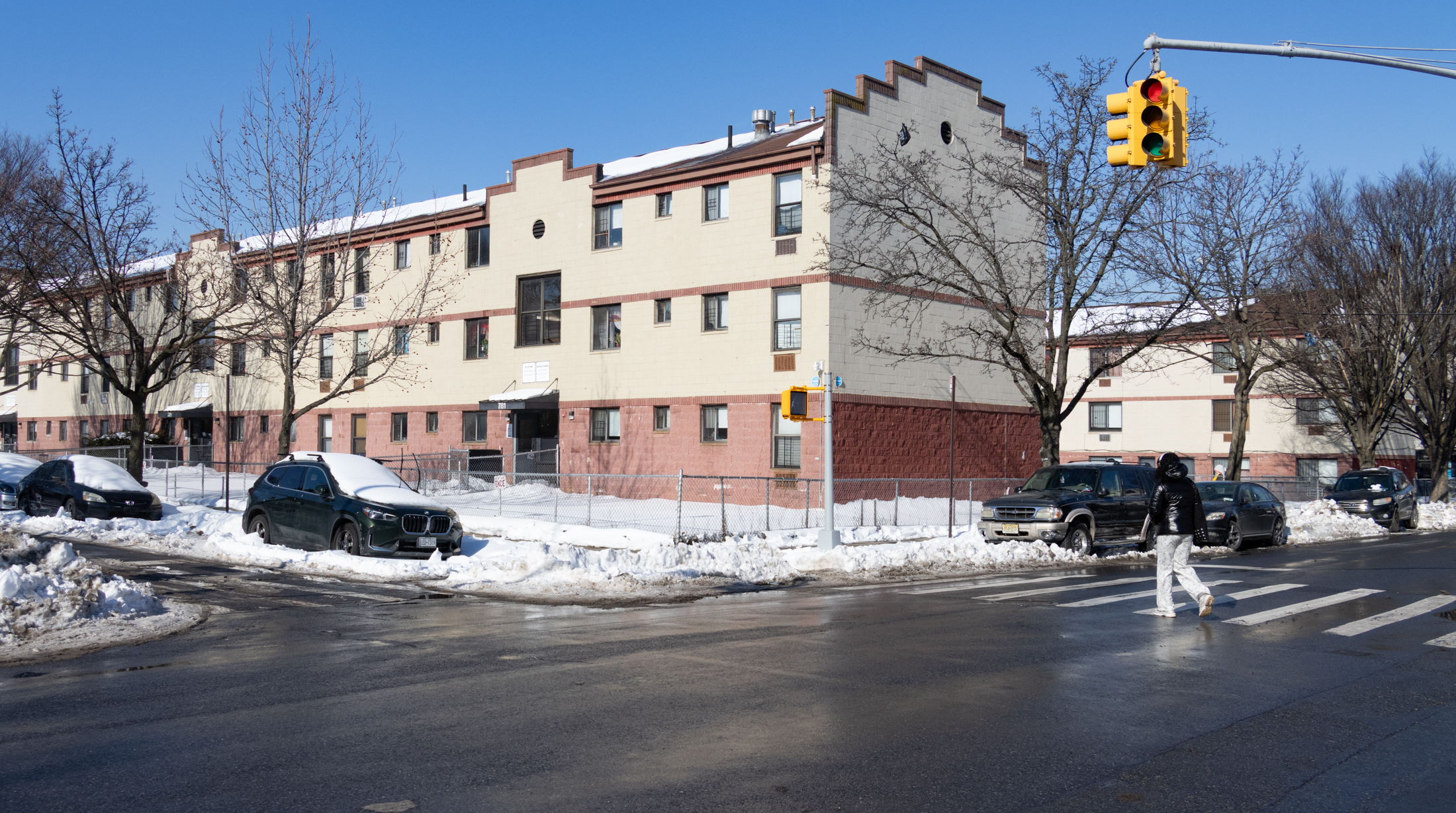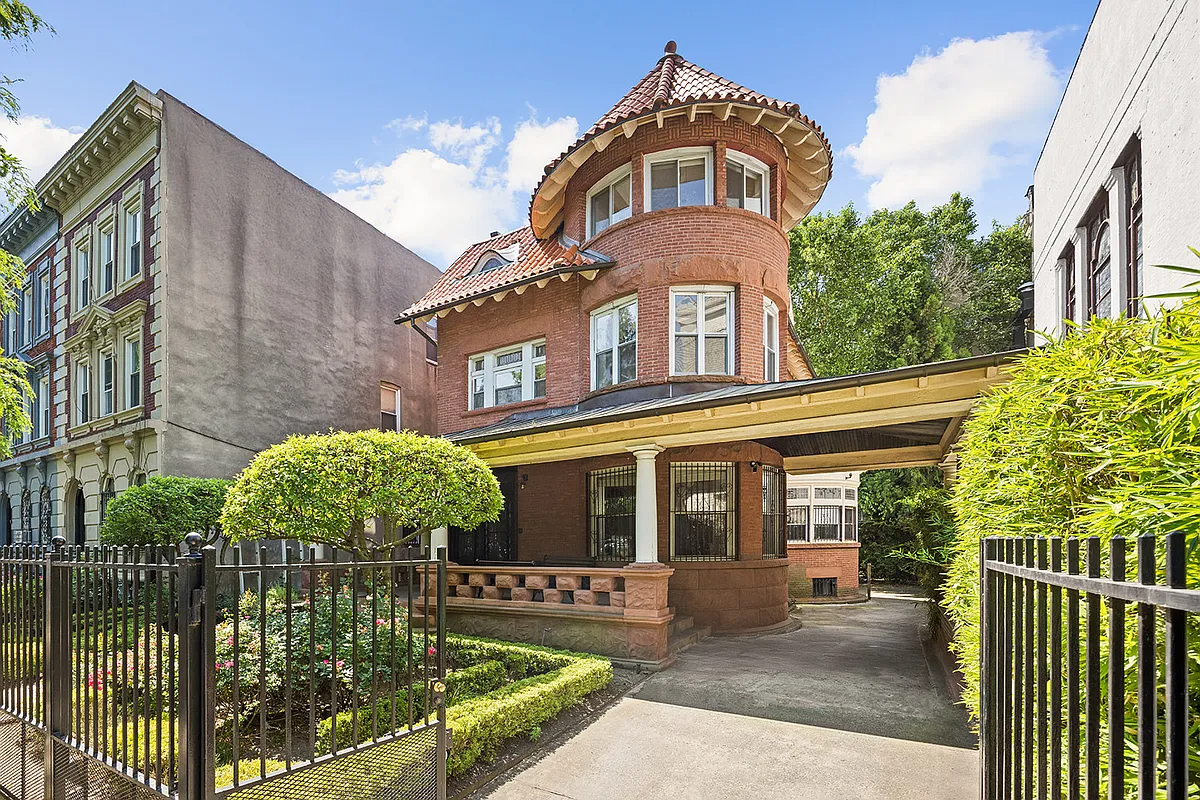Kaufman's Flatiron to Rise Behind Meier's OPP
The upscale modern makeover of the park-end of Prospect Heights that began with the Richard Meier-designed On Prospect Park will continue with the construction of a 10-story triangular wedge of a building designed by Gene Kaufman on the site of an old laundromat on the corner of Underhill and St. John’s Place. Plans for the…


The upscale modern makeover of the park-end of Prospect Heights that began with the Richard Meier-designed On Prospect Park will continue with the construction of a 10-story triangular wedge of a building designed by Gene Kaufman on the site of an old laundromat on the corner of Underhill and St. John’s Place. Plans for the structure (which is technically an alteration not a new building) have been approved for over a year but work won’t begin in earnest until the Fall. Here’s the blurb from Kaufman’s website:
This triangular lot was actually so small that new development was prohibited, but through a complicated process, approval was obtained to enlarge an existing laundromat to ten stories for residential use and the full floor area allowed by zoning. The core was set against the inner wall, with one unit per floor in the base and duplexes comprising two full floors in the tower of the setback upper floors to take full advantage of the two long street facades. The metal panel clad apartments and the brick service core provide an exterior reading of the plan and a dialogue between closely nested elements on a vestigial slice of land.
It would certainly be interesting to know more about the “complicated process” by which approval was obtained. More renderings on the jump. GMAP P*Shark DOB






I had heard they were planning something for the site, and feared it was going to be hideous (i like the laundromatte building), but I think this looks great.
i live around the corner on Sterling — this is briliant. South Pros Hts should eclipse most of PS (e.g. South Slope, and blocks below 7th) as a destination
Looks nice. Sometimes Kaufman surprises… Apparently Sam Chang hasn’t ruined him completely… yet…
the overhang looks like a terrific place for the hoods dealers to conduct business
I really like OPP. I don’t know why.
There goes a home for our wonderful Chabad!
pretty cool. by my math, and the rendering seems to bear this out, only nine units. speaking of the renderings, the one on the left makes the building look like it’s perched on the edge of the gulf of mexico.
mr. b keeps referring to this as the site of a laundromat, and i understand why, but isn’t (wasn’t) there (also) a jewish center in that building?
So is the future plan to put a holographic billboard in the open grid space?
Same guys who did Das Haus in Fort Greene. They are planning an hotel downtown too.