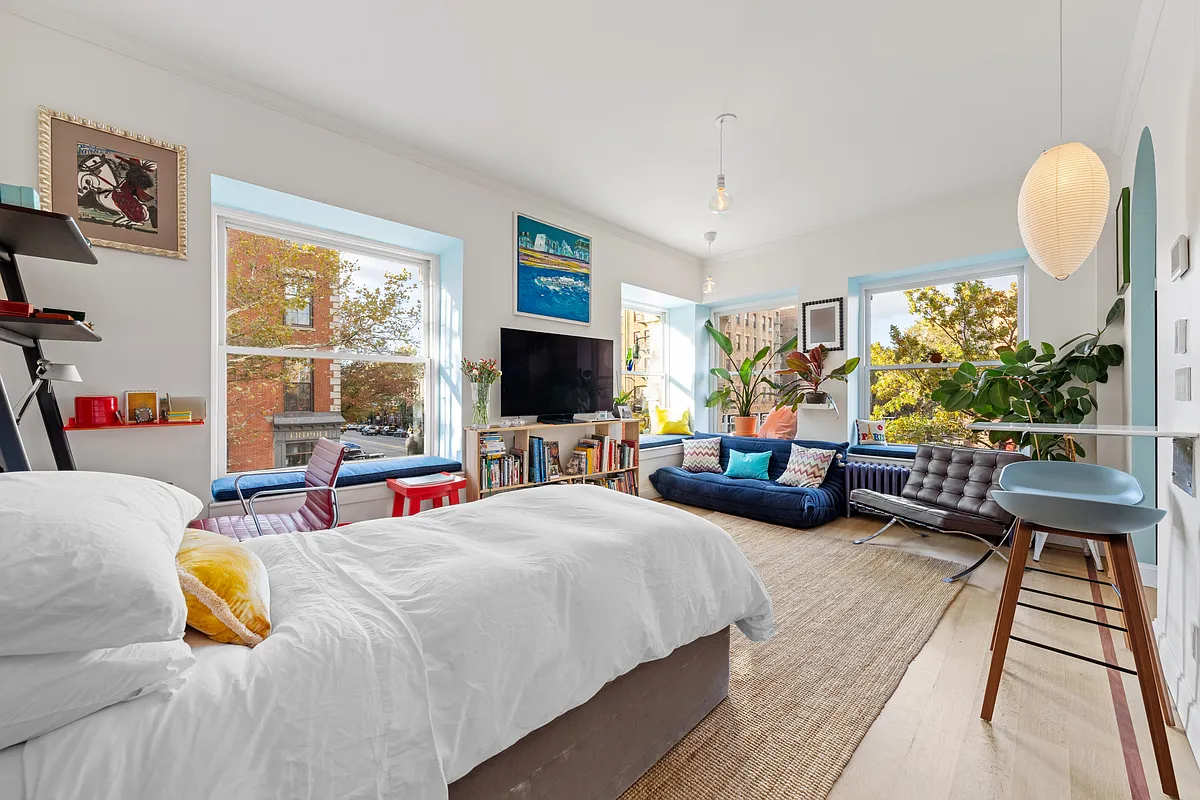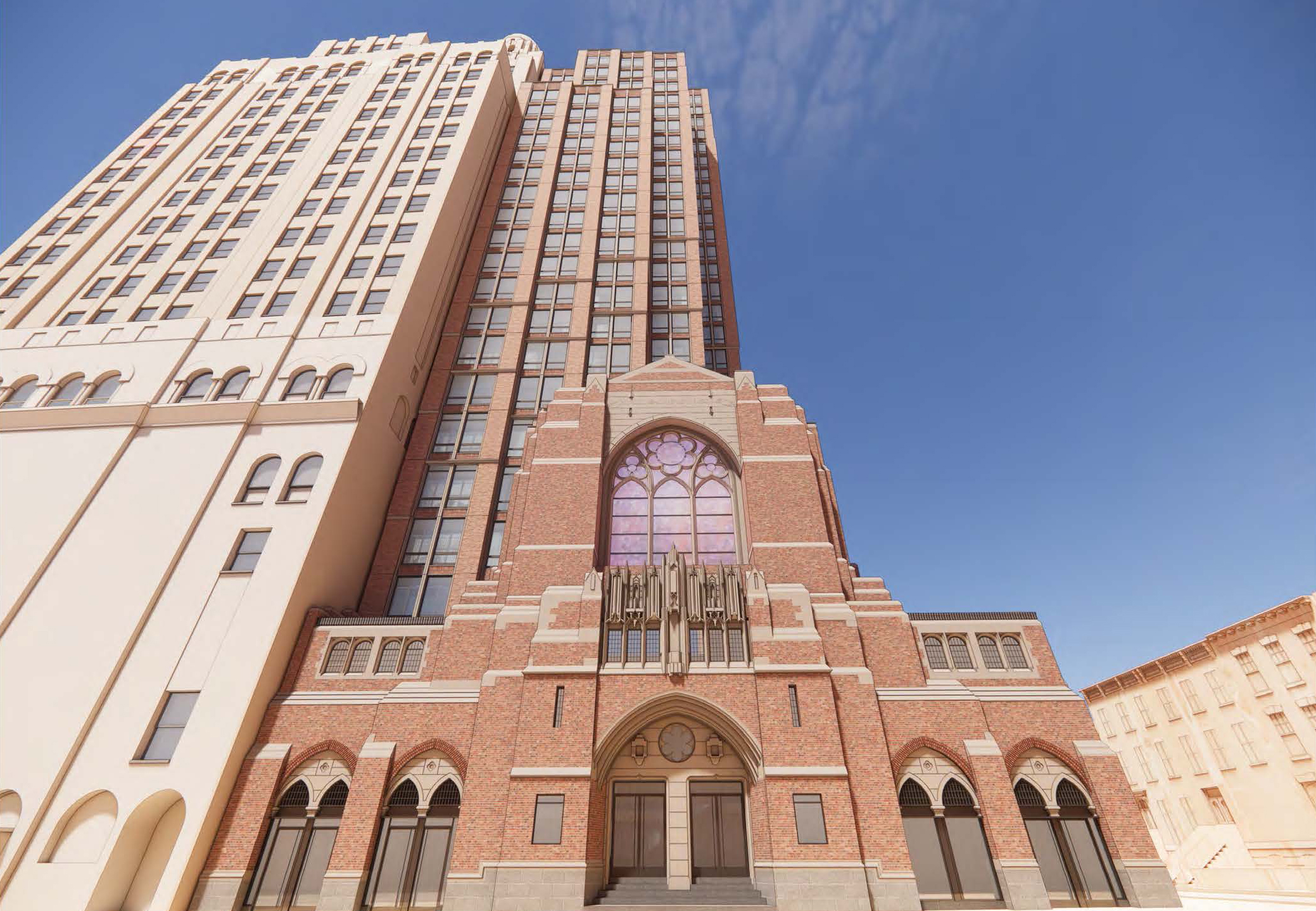Inside Third & Bond: Week 15
After all the time spent eating over the Thanksgiving holiday, we thought the timing appropriate to show you our plans for the Third & Bond Street kitchens. The rendering above illustrates the basics of the look clean and calm. In designing kitchens, we start with an idea of what buyers will be expecting and then…


After all the time spent eating over the Thanksgiving holiday, we thought the timing appropriate to show you our plans for the Third & Bond Street kitchens. The rendering above illustrates the basics of the look clean and calm. In designing kitchens, we start with an idea of what buyers will be expecting and then delve into spatial planning in the context of the units themselves. After that, we circle back with ideas for finishes.
Our most common kitchen layouts are those with the island, the U-shaped, and the L-shaped. In designing, we pay close attention to the amount of counter space, the arrangement of appliances (e.g., you want the dishwasher close to the sink), and the right amount of space to move between counters and doors.
 Another design decision is to make enough depth for the refrigerator so that its front will line up with the front of the counter. This gives us the built-in fridge look without requiring that we purchase special built-in refrigerators. You can see how this looks in the excerpted island plan shown here.
Another design decision is to make enough depth for the refrigerator so that its front will line up with the front of the counter. This gives us the built-in fridge look without requiring that we purchase special built-in refrigerators. You can see how this looks in the excerpted island plan shown here.
The appliances are fairly straight-forward: we need a stove, oven, microwave, refrigerator and freezer, and dishwasher. We want Energy Star appliances (those marked by the US Environmental Protection Agency as energy efficient) wherever possible. Our experience with GE has been good—we used GE’s Profile series at J Condo. This time we are thinking about the Café series. We like the look a little better, the refrigerator offers side-by-side doors which we think buyers will like and it’s a little bigger. Another cool aspect of the Café series is that the range comes with two ovens that can be used simultaneously—not to be confused with a broiler and an oven or a broiler inside an oven. In terms of the look, we explored options other than stainless steel, such as lacquered panels to match the cabinetry, but didn’t want to pay a premium. We debated the importance of the ice maker, but since the fridge we like comes with one that’s no longer an issue. At this point, we like:
• GE Café Gas & Dual-Fuel Range (five burners & two ovens)
• GE Café 2.0 cubic feet microwave
• GE Café Energy Star 25.4 cubic feet side-by-side refrigerator with water/ice dispenser (see picture)
• GE Café Energy Star Dishwasher with SmartDispense Technology
 Because the kitchens are open to the living space we will be using the same flooring as in the rest of the residence. This is a better flow and avoids an awkward transition in flooring.
Because the kitchens are open to the living space we will be using the same flooring as in the rest of the residence. This is a better flow and avoids an awkward transition in flooring.
We are thinking of CaesarStone for the countertops, but are still exploring our options. CaesarStone is a composite material that doesn’t have any VOCs.
The look shown in the rendering here, with the countertop material extending down the side of the island is something we are trying out. It’s meant to provide a subtle edge to the kitchen—to suggest a boundary between kitchen and living space.
The backsplash is stacked subway tiles. We talked about glass panels but didn’t like the solutions to deal with the seams—messy caulking. We also looked at some other tiles but decided to save the expenditure for amazing bathroom tiles. It’s best not to get too complicated with tile in the kitchen because we also have to think about outlet installation.
We haven’t selected cabinets yet though they are likely to be dark, as shown. One company we’re interested in talking with more is Material Processing Systems. They are located in Brooklyn and can deliver green cabinetry.
But it’s not just the planning and selections that are important when it comes to kitchens: the execution is critical to getting the kitchen that we are envisioning. When we visit model apartments misaligned cabinet doors, crooked tiles, and the like bother us. It’s not good to walk into a room and think it looks crummy even though it’s expensively stocked. When it comes time, we’ll be just as picky about the execution of the kitchens as we were about designing them.
Inside Third & Bond: Week 14 [Brownstoner]
Inside Third & Bond: Week 13 [Brownstoner]
Inside Third & Bond: Week 12 [Brownstoner]
Inside Third & Bond: Week 11 [Brownstoner]
Inside Third & Bond: Week 10 [Brownstoner]
Inside Third & Bond: Week 9 [Brownstoner]
From our lawyers: This is not an offering. No offering can be made until an offering plan is filed with the Department of Law of the State of New York.”





I have an extra-deep sink in my island, and splashing isn’t a big deal. There are occasional incursions of water, but these are just minor things that can be wiped up with a sponge – in fact, probably these incursions are caused by the sponge when I go to put soap on it (I have a soap dispenser built in by the faucet). They’re not a wet hazard, just a pain because I like my countertops uniformly clean and shiny. I think the configuration is worth it because I love being able to wash dishes and cook and talk with my guests, watch my kid, etc. I like the design! I’d do less gray though, gray always seems cold to me even though people say it’s neutral.
I concur with other comments about the side-by side. Do you know what I love in a fridge? When the freezer is on the bottom. Oooh yeah.
Also, if you’re planning for an open kitchen two things to keep in mind (maybe I do a lot more cooking than the average person, but here goes):
1. Are you putting a super-duper vent/air handling system in there? Nothing worse than making your living area smell like whatever it is that you’re cooking.
2. Totally agree with 12:11 about the sink. I was hesitant to mention it because I thought that it just indicated that I’m a slob.
Finally, the design of the kitchen seems at odds with the character of the remainder of the house. Any thoughts to bringing its appearance more in keeping with that?
I have a sink something like that in a deeper island but my sink is fairly shallow. Water gets all over the counter all the time and it’s a big pain in the neck. Since I also have a configuration where the kitchen is open to the living room, I can appreciate the design aspect of having all countertops at one height.
I think the real solution here is providing a deep enough sink so the splattering is eliminated. What do all of you think that minimum depth needs to be?
Looks like a high-class morgue–put a raw turkey on that countertop and you’ve got ‘CSI: Poultry.’ I can’t picture baking cookies here, no matter how many cute fridge magnets etc. I envision to desecrate its funereal minimalism. I have a feeling you’re not aiming for a cookie-baking crowd, however…
Sam and number 12 are two different people I dont waste time like that.
The sink may be deep but the goose neck is very high and believe me, unless you are careful each and every time you turn on the water, it will splash off the counter, ditto if you put a large pot or pan in there. it does not splash if you are very careful, but you know, its a kitchen, you’re not always careful.
That’s all. things spill you wipe them up. not a fatal flaw but something to keep in mind.
What about a vent for that stove? And why stainless? Am I the only one who has completely tired of this stainless thing? Not to mention, all of the fingerprints.
How ’bout some Avacado colored appliances…a bit of retro
water in these new deep sinks does not pour out.
Sam- I do not get that now 2 people are saying the same thing. Do either you or #12 have any personal experience with a sink in this position. I think it’s totally speculation on your part.
I have a very similar kitchen to this, and it is by far the best kitchen i have ever had, and i’m in my 40’s and have lived all over.
re the colors, cabinets, etc… that’s personal choice and all, but I whole heartedly recommend this set up. the placement of the appliances, etc.. I think it’ll work for cooking and living and kid watching.
regarding the minimalist style, do think it allows the buyer to go any direction. i live in a condo building where i’ve seen my neighbors go from homey to antique to contemporary to really modern with similar type kitchens and the kitchen just fits in…
RE appliances: i have GE in my new condo and I am so so happy. there were some dents from either the installation by the sponsor, or by work men (i did a lot of decorating). anyway, the GE guy replaced the fronts for free, and he also helped us pull out the dishwasher to look behind it which had nothing to do with him.
anyway, there is something to be said for working with a big american company like this. reliable appliances and good service.
one thought – i too would NOT go with the side by side and with the ice/water dispenser.
1) the filter/dispenser mechanisms break after a couple of years and you end up chasing down all the little parts
2) the filters clog up
3) spending money and time on the filters is a pain.
mind you, when i had a fridge like this it was fridgedaire, not GE, so maybe that was it.
BUT,
4) agree with above poster about not liking narrow freezer. we have the pull out freezer on the bottom style now and love it. we buy a lot of food, and it always seems to fit.