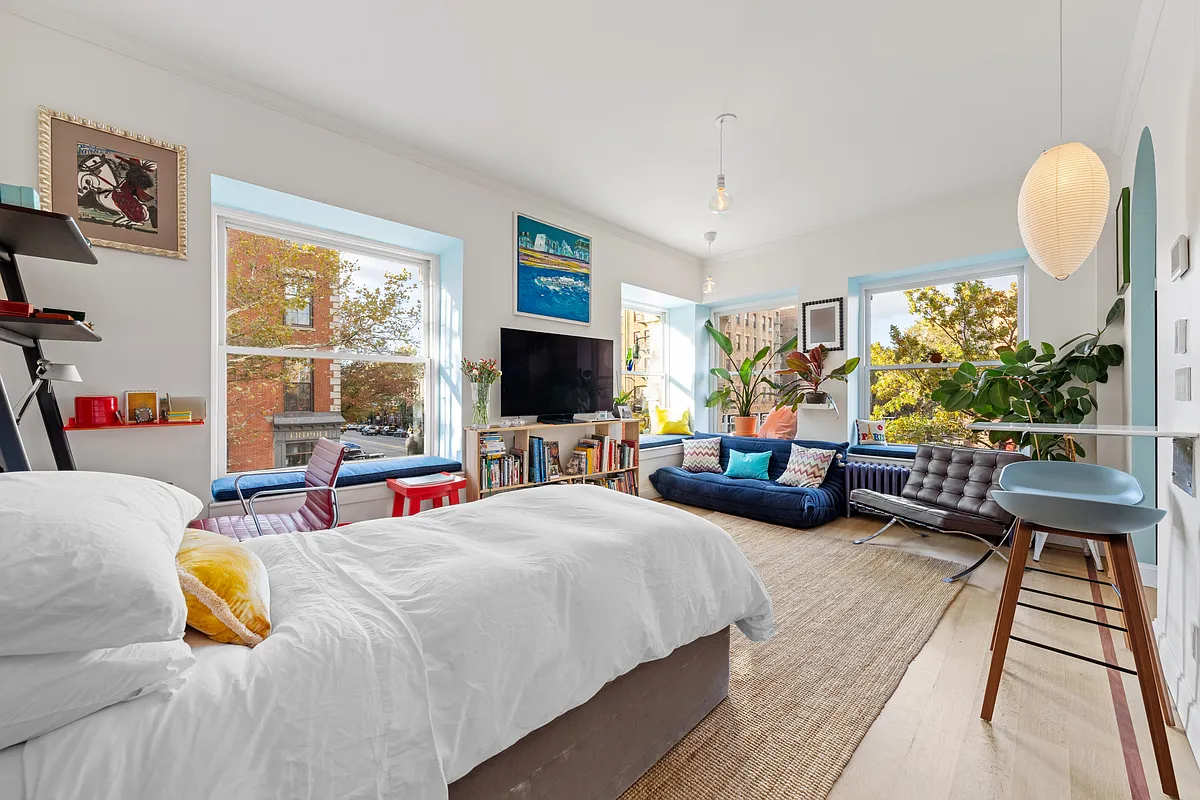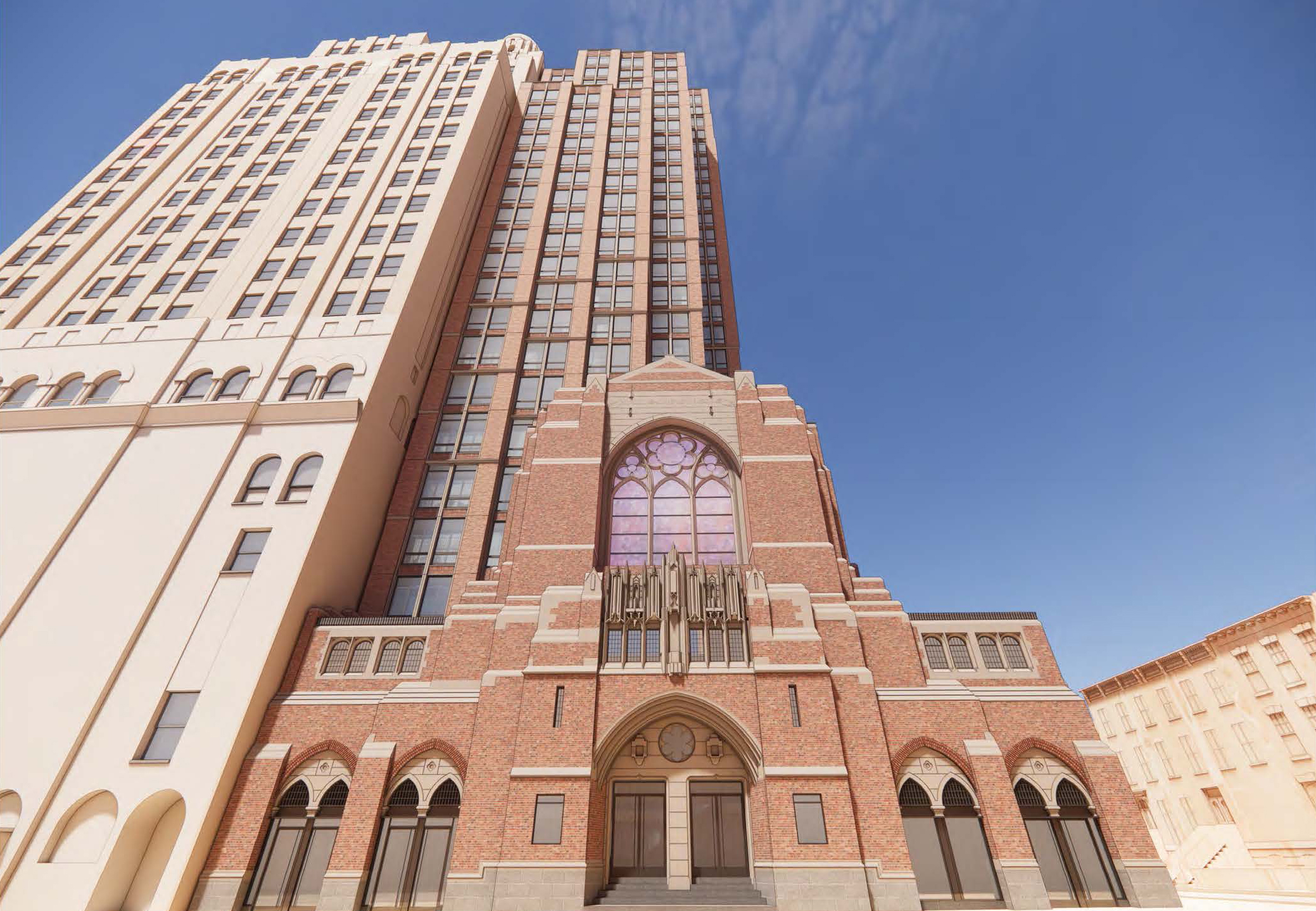Inside Third & Bond: Week 15
After all the time spent eating over the Thanksgiving holiday, we thought the timing appropriate to show you our plans for the Third & Bond Street kitchens. The rendering above illustrates the basics of the look clean and calm. In designing kitchens, we start with an idea of what buyers will be expecting and then…


After all the time spent eating over the Thanksgiving holiday, we thought the timing appropriate to show you our plans for the Third & Bond Street kitchens. The rendering above illustrates the basics of the look clean and calm. In designing kitchens, we start with an idea of what buyers will be expecting and then delve into spatial planning in the context of the units themselves. After that, we circle back with ideas for finishes.
Our most common kitchen layouts are those with the island, the U-shaped, and the L-shaped. In designing, we pay close attention to the amount of counter space, the arrangement of appliances (e.g., you want the dishwasher close to the sink), and the right amount of space to move between counters and doors.
 Another design decision is to make enough depth for the refrigerator so that its front will line up with the front of the counter. This gives us the built-in fridge look without requiring that we purchase special built-in refrigerators. You can see how this looks in the excerpted island plan shown here.
Another design decision is to make enough depth for the refrigerator so that its front will line up with the front of the counter. This gives us the built-in fridge look without requiring that we purchase special built-in refrigerators. You can see how this looks in the excerpted island plan shown here.
The appliances are fairly straight-forward: we need a stove, oven, microwave, refrigerator and freezer, and dishwasher. We want Energy Star appliances (those marked by the US Environmental Protection Agency as energy efficient) wherever possible. Our experience with GE has been good—we used GE’s Profile series at J Condo. This time we are thinking about the Café series. We like the look a little better, the refrigerator offers side-by-side doors which we think buyers will like and it’s a little bigger. Another cool aspect of the Café series is that the range comes with two ovens that can be used simultaneously—not to be confused with a broiler and an oven or a broiler inside an oven. In terms of the look, we explored options other than stainless steel, such as lacquered panels to match the cabinetry, but didn’t want to pay a premium. We debated the importance of the ice maker, but since the fridge we like comes with one that’s no longer an issue. At this point, we like:
• GE Café Gas & Dual-Fuel Range (five burners & two ovens)
• GE Café 2.0 cubic feet microwave
• GE Café Energy Star 25.4 cubic feet side-by-side refrigerator with water/ice dispenser (see picture)
• GE Café Energy Star Dishwasher with SmartDispense Technology
 Because the kitchens are open to the living space we will be using the same flooring as in the rest of the residence. This is a better flow and avoids an awkward transition in flooring.
Because the kitchens are open to the living space we will be using the same flooring as in the rest of the residence. This is a better flow and avoids an awkward transition in flooring.
We are thinking of CaesarStone for the countertops, but are still exploring our options. CaesarStone is a composite material that doesn’t have any VOCs.
The look shown in the rendering here, with the countertop material extending down the side of the island is something we are trying out. It’s meant to provide a subtle edge to the kitchen—to suggest a boundary between kitchen and living space.
The backsplash is stacked subway tiles. We talked about glass panels but didn’t like the solutions to deal with the seams—messy caulking. We also looked at some other tiles but decided to save the expenditure for amazing bathroom tiles. It’s best not to get too complicated with tile in the kitchen because we also have to think about outlet installation.
We haven’t selected cabinets yet though they are likely to be dark, as shown. One company we’re interested in talking with more is Material Processing Systems. They are located in Brooklyn and can deliver green cabinetry.
But it’s not just the planning and selections that are important when it comes to kitchens: the execution is critical to getting the kitchen that we are envisioning. When we visit model apartments misaligned cabinet doors, crooked tiles, and the like bother us. It’s not good to walk into a room and think it looks crummy even though it’s expensively stocked. When it comes time, we’ll be just as picky about the execution of the kitchens as we were about designing them.
Inside Third & Bond: Week 14 [Brownstoner]
Inside Third & Bond: Week 13 [Brownstoner]
Inside Third & Bond: Week 12 [Brownstoner]
Inside Third & Bond: Week 11 [Brownstoner]
Inside Third & Bond: Week 10 [Brownstoner]
Inside Third & Bond: Week 9 [Brownstoner]
From our lawyers: This is not an offering. No offering can be made until an offering plan is filed with the Department of Law of the State of New York.”





Gimme a break, 2:36, Sub-Zero has come out at the bottom of so many reliability surveys it’s a wonder they’re still in business.
your looking to $750 a sq/ft or more and we can’t even get a sub zero!!! come on! GE is well made stuff, but it makes a well designed kitchen like that look cheap.
The kitchen is not as “charming” as I would like, but it looks like it will function well enough. One function looks like it could be improved: the lowest shelves of the upper cabinets are too high. The old standards were 18 inches above the counter. I know that the current fad is to raise the cabinets, eliminating the need for a soffit at the top,(or perhaps eliminating an open storage area on top of the cabinets, which can look cluttered). It also makes the whole kitchen seem larger and less hemed in. The problem is that when the lowest shelf is raised up to 24″ above the counter, most people upnder 5’6″ (most women) can barely reach the first shelf, much less the second. So we end up hating the kitchen, or feeling very uncomfortable in it.
Ameraleed
i have a sink in an island just like this with a deep sink with a built-in flex pull. Water does not get everywhere. Been in this place for a year and never had a problem and never even thought about it prior to buying my condo.
the sink negatives are probably incorrect.
also, do you need a stove hood? is there venting? i’m thinking yes.
I think you absolutely need a hood over the stove, if you’re going to grill in such an enclosed space you’re going to have the smoke alarm going off continuously. Regarding the sink and water splash, we have an island and never have a problem of water going over the back.
Can you make this entry shorter and do the “after the jump” thing? They’re so long…
What is the purpose of the sofit above the kitchen? Is this just a design element or does it serve a functional purpose?
Glad you decided to go with the Ice maker. I just bought a condo that came with a fridge that didn’t include an icemaker and I find it to be an incredible pain in the ass. I am actually considering replacing what is a brand new fridge just to get the icemaker.
Otherwise, it looks nice. What is the minimum amount of counter space that you try to hit?
The sink needs to be at least ten inches deep, but do not get a goose neck. Get a lower faucet with a built-in flex pull. that way you can pull the faucet to hit the target and not get water all over. Water splashes on any sink but it is just easier to wipe it off a counter with a backsplash than off the floor.
Also, if you are giving a party, having a deep sink means you can keep dirty pots out of eyelevel sort of. The whole open plan kitchen takes some getting used to but it can be a lot of fun as long as one does not take the Bauhaus immaculate aesthetic too seriously.