Developer Drops Demo of Historic Greenpoint Wood Frame, Will Present New Plan to LPC
The owner of a pre-Civil War house will be back in front of the Landmarks Preservation Commission next week with an adjusted proposal.

The original proposal at left and the new proposal at right
The owner of the pre-Civil War house at 111 Noble Street will be back in front of the Landmarks Preservation Commission next week with an adjusted proposal and argument about the significance of the property.
A rep from MDIM Design first went before the commission in September on behalf of building owner Roei Paz with a proposal to demolish the small two-family wood-frame building in the Greenpoint Historic District and replace it with a modern apartment building.
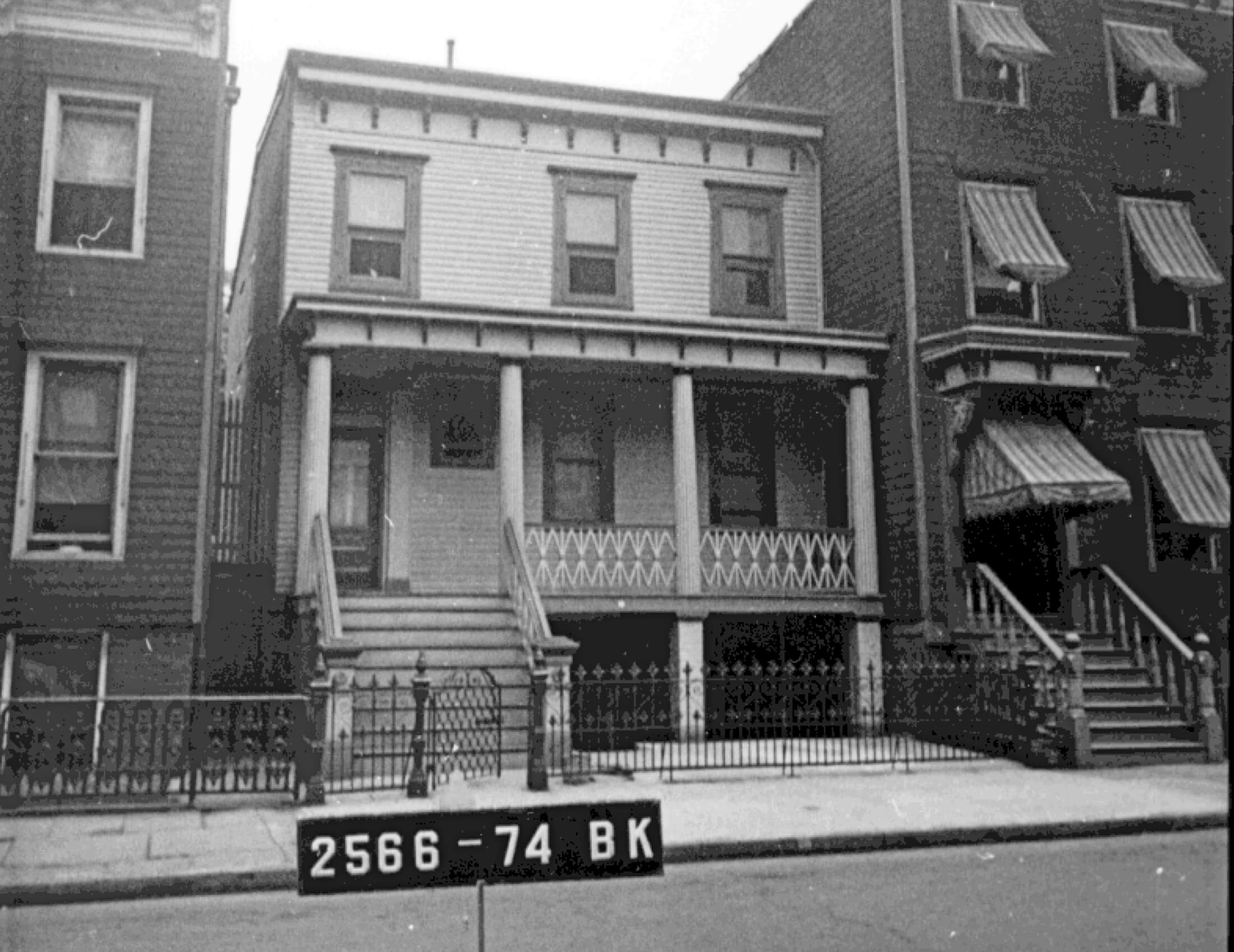
The claim was that the house was structurally unsound and a “non-contribution building” to the historic district because it had been altered. The commission considered the owner’s request and ultimately took no action, determining there was insufficient proof that demolition was necessary and suggesting the developer explore alternatives, such as an addition. They also noted the house was not classified as a non-contributing building in the designation report.

The plans now up for consideration show the modern apartment building has been scrapped for a clapboard building that nods towards what the house looked like in a 1939 tax photo.
The small house sits between between Franklin Street and Manhattan Avenue, a stretch of Noble Street filled largely with two- and three-story brick and wood frame residences — typical of the modest 19th century worker housing that defines the Greenpoint Historic District. By the time of designation, the original wooden porch and stoop were replaced with brick, the cornice was removed, and the wooden facade covered.
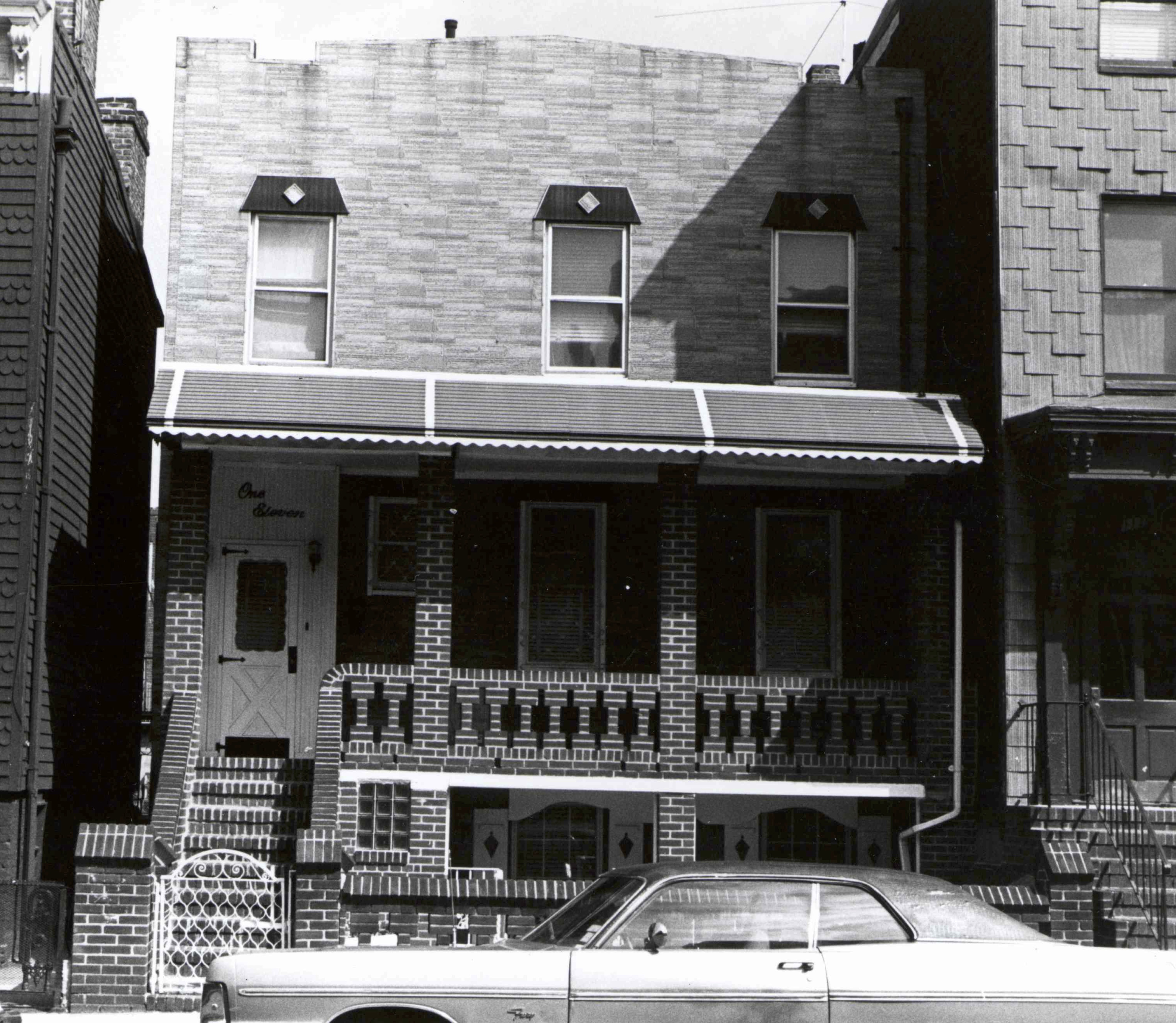
According to the written statement provided with the new plans, “all of the original facade was completely changed and altered over time” and only a portion of the “original framing as well as the brick basement walls can be kept and repaired.” The new proposal “copies the visual appearance of the original building dated 1855 and stays within the context of adjacent buildings as well as other buildings on Noble Street,” according to the developer’s presentation.
The new proposal will go up before the commission on February 6.
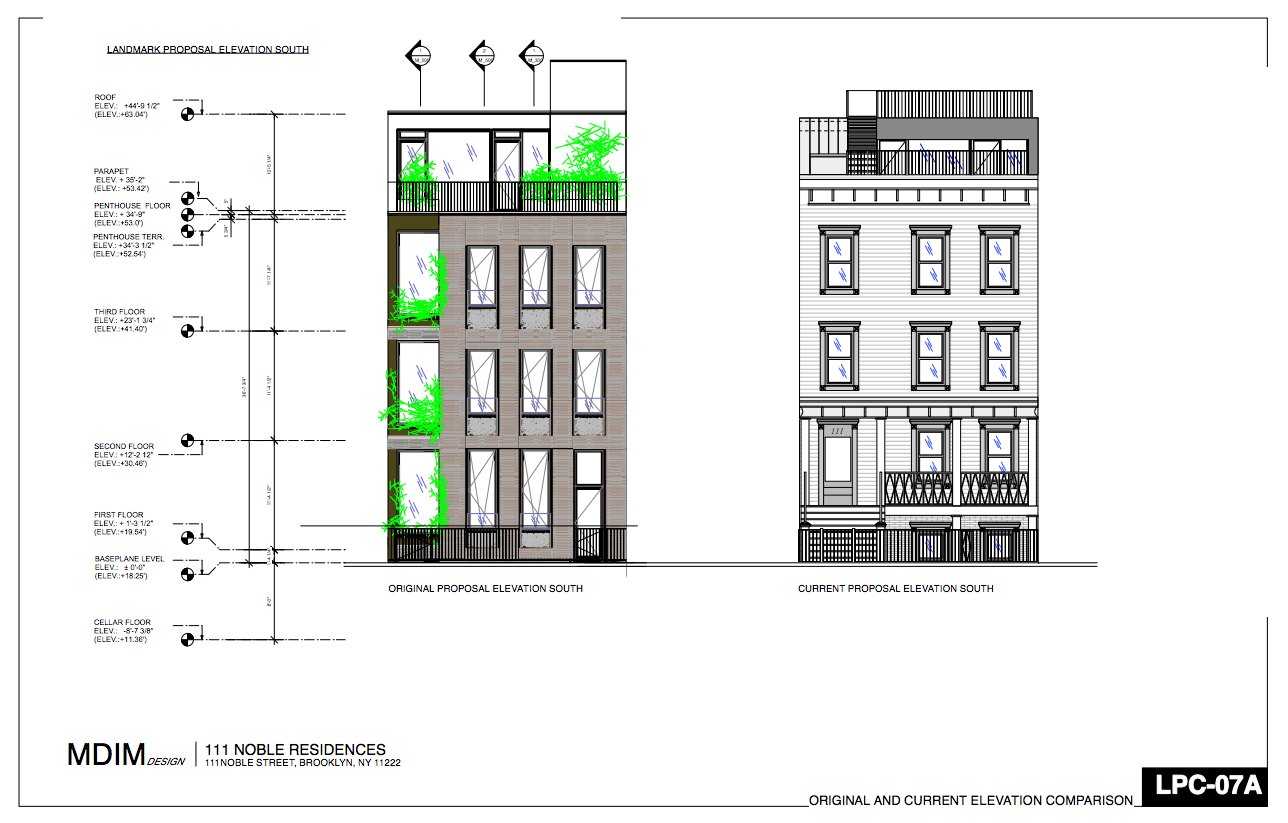
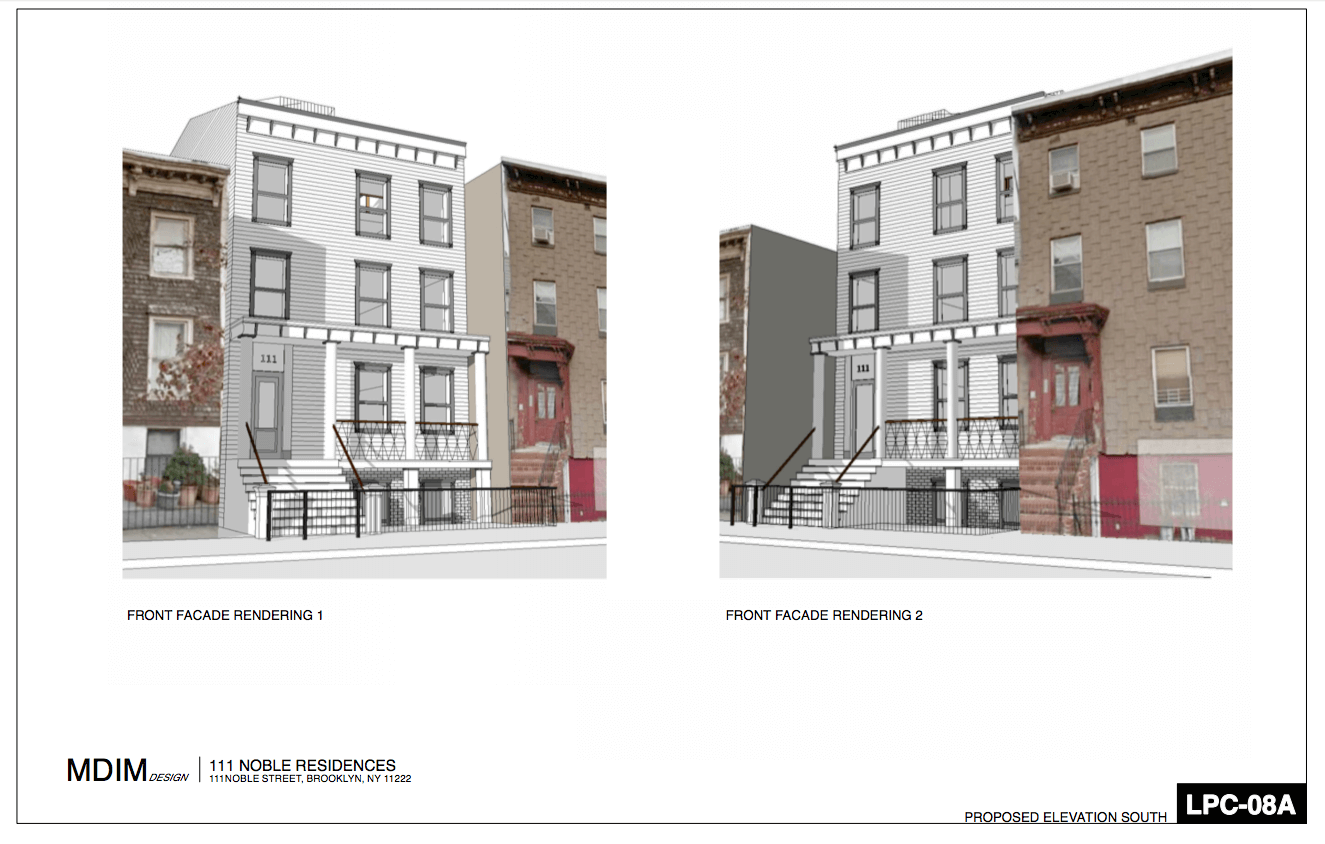
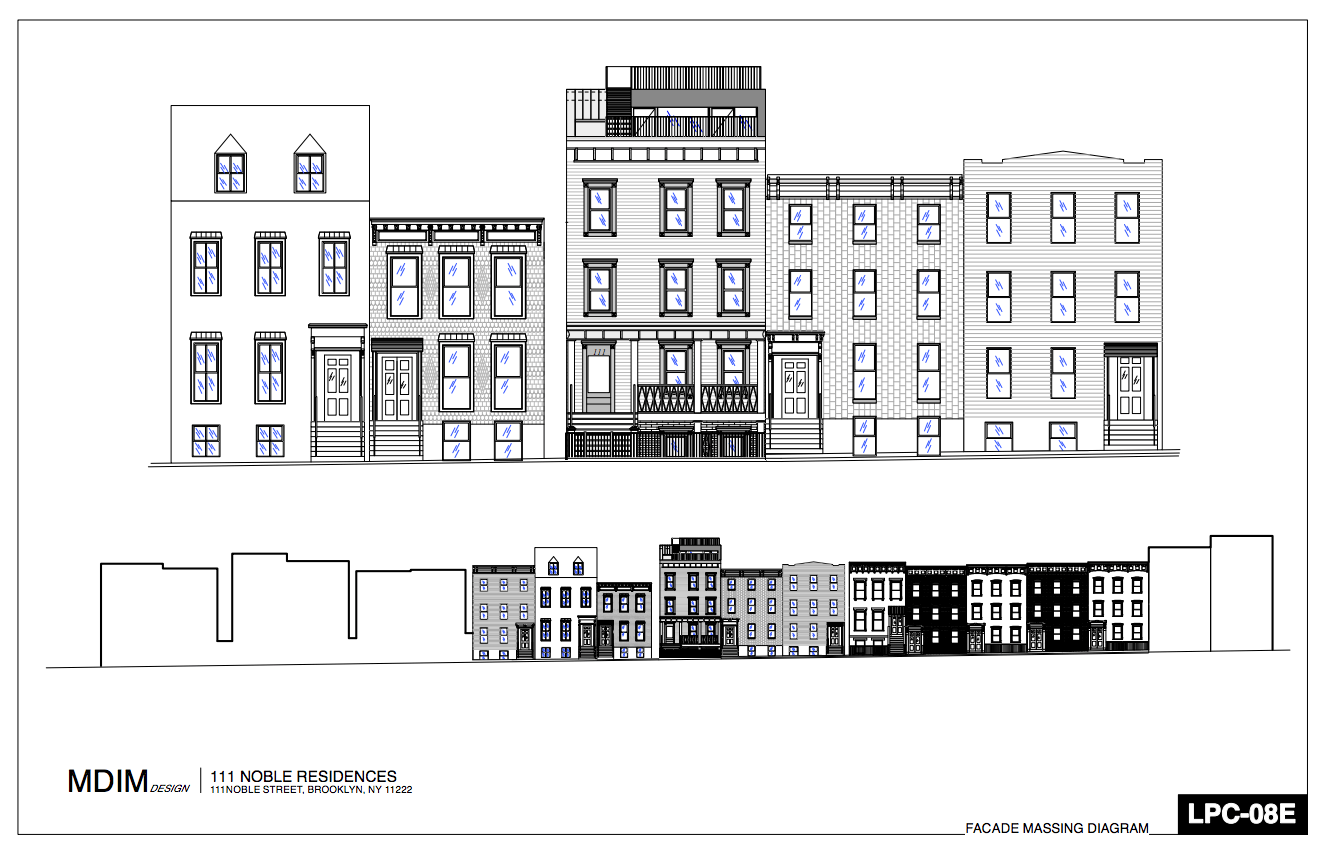
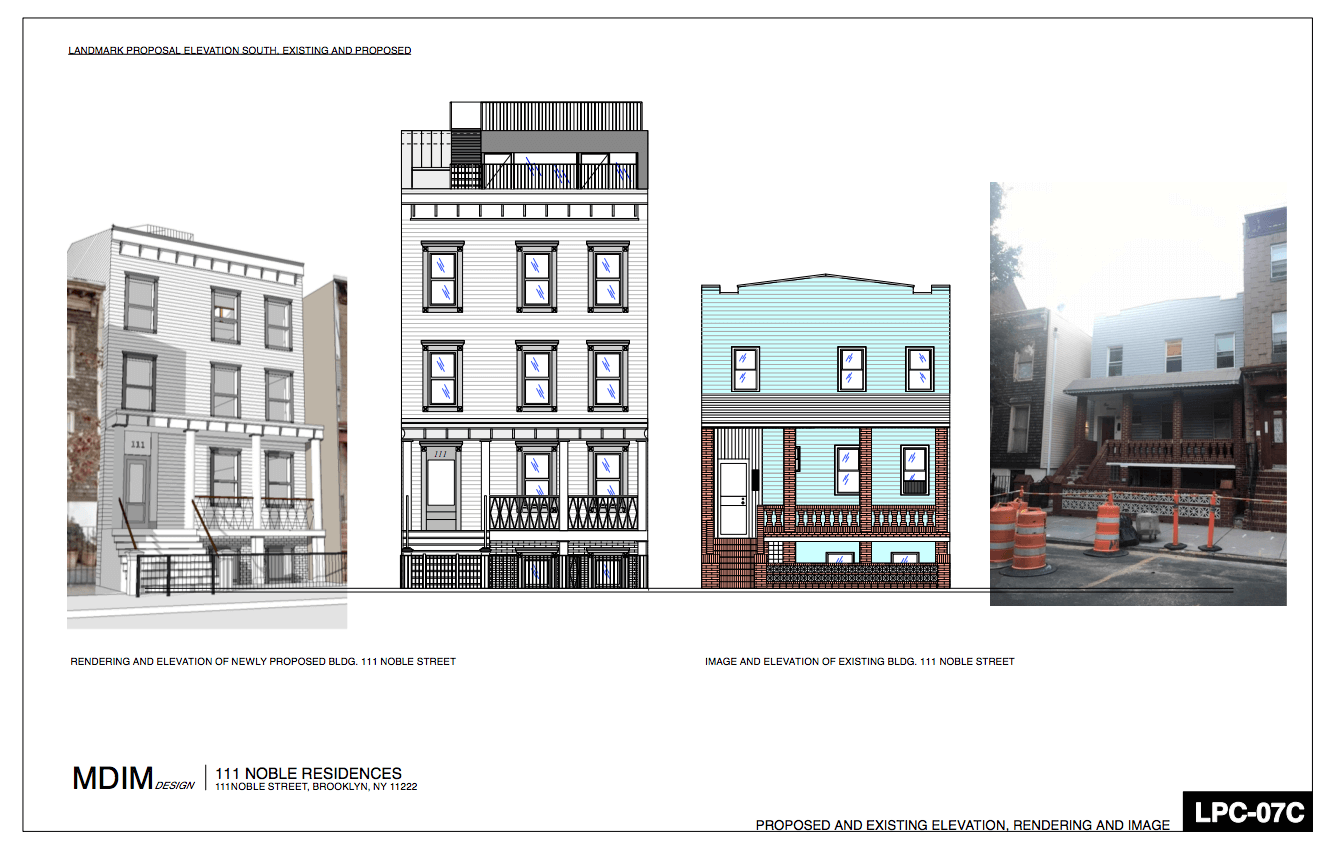
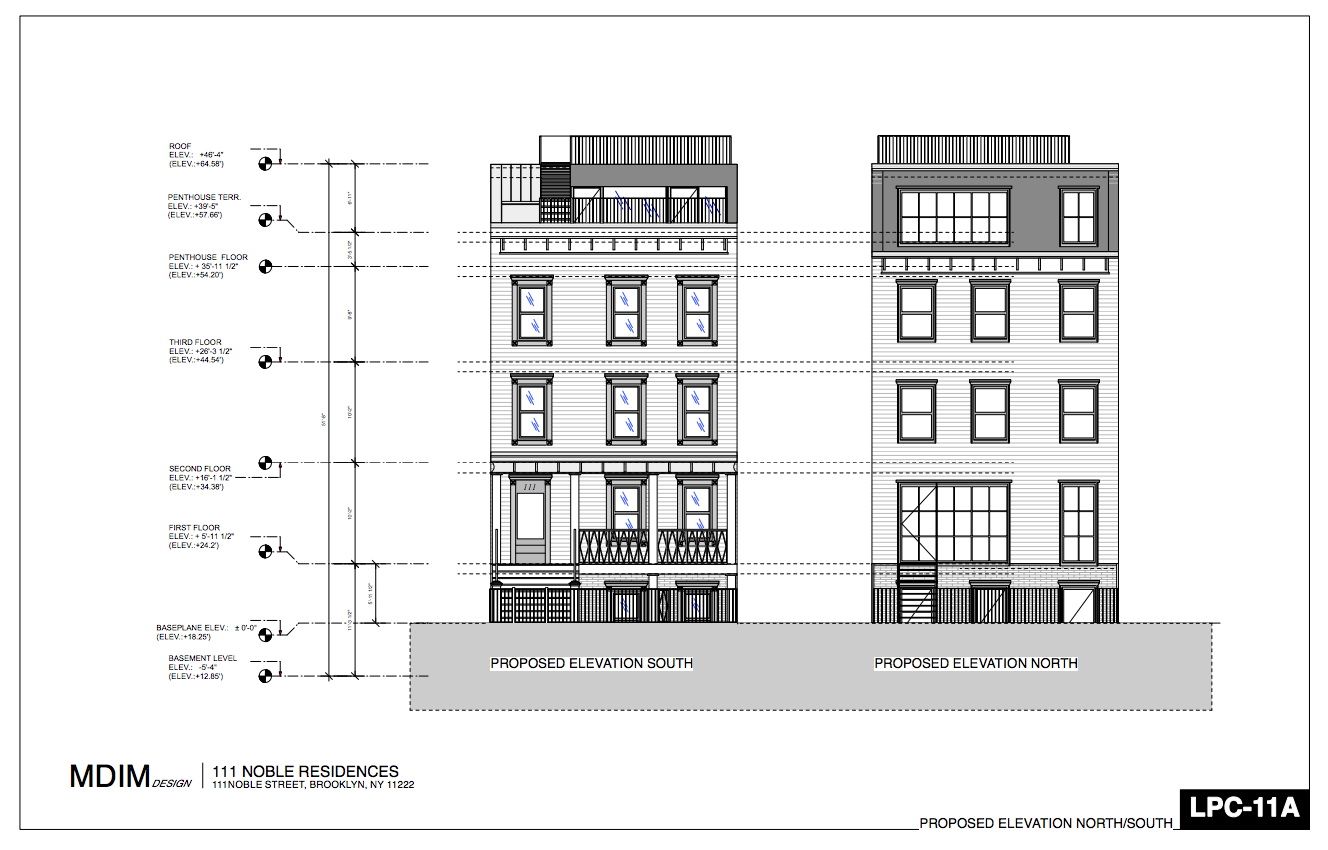
[Renderings and plans by MDIM Design via New York Landmarks Commission]
Related Stories
- Landmarks Tepid on Plan to Demolish Pre-Civil War House in Greenpoint Historic District
- Building of the Day: 98 Noble Street
- An Obvious Observation by 17th-Century Sailors: How Greenpoint Got Its Name
Email tips@brownstoner.com with further comments, questions or tips. Follow Brownstoner on Twitter and Instagram, and like us on Facebook.

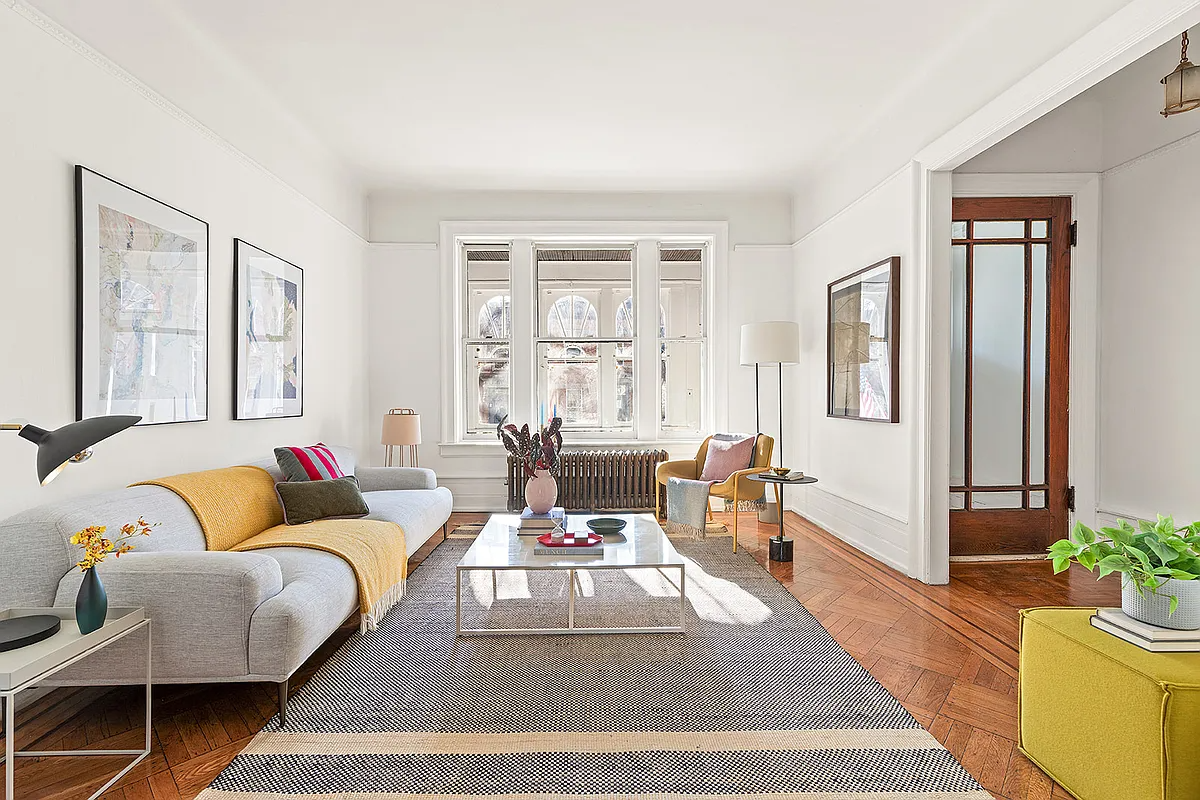
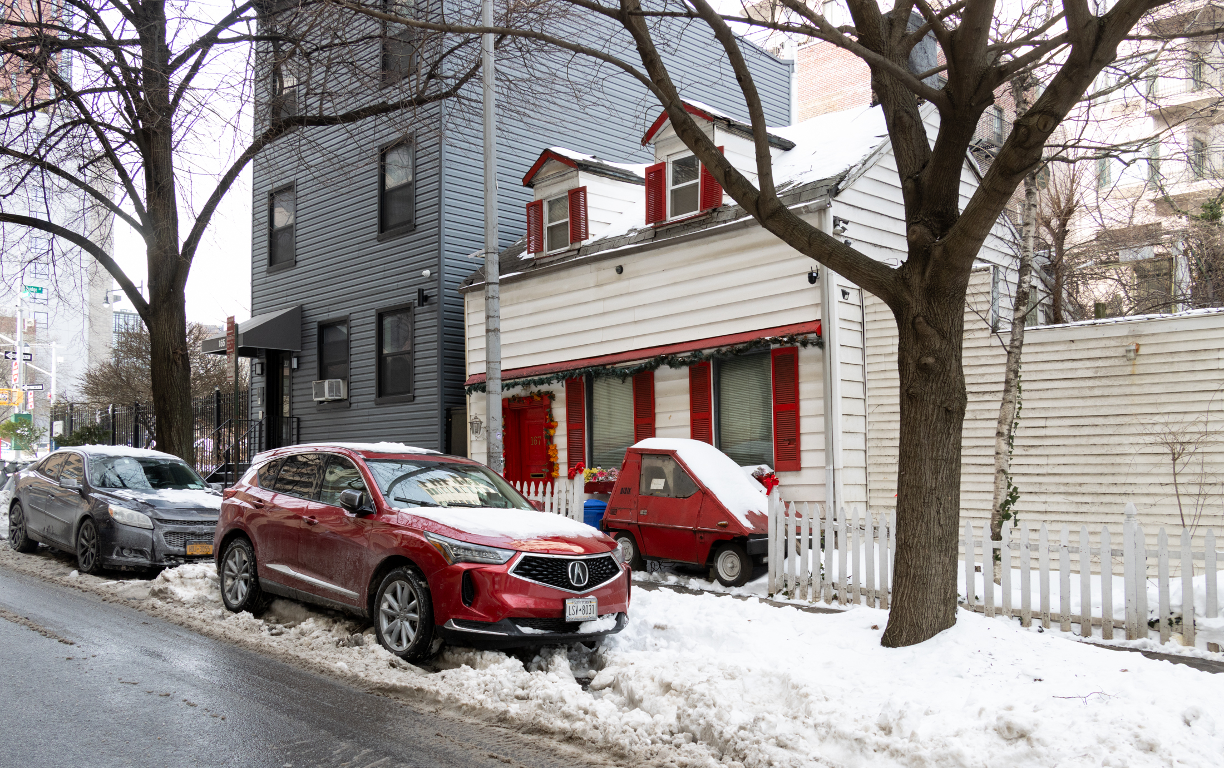
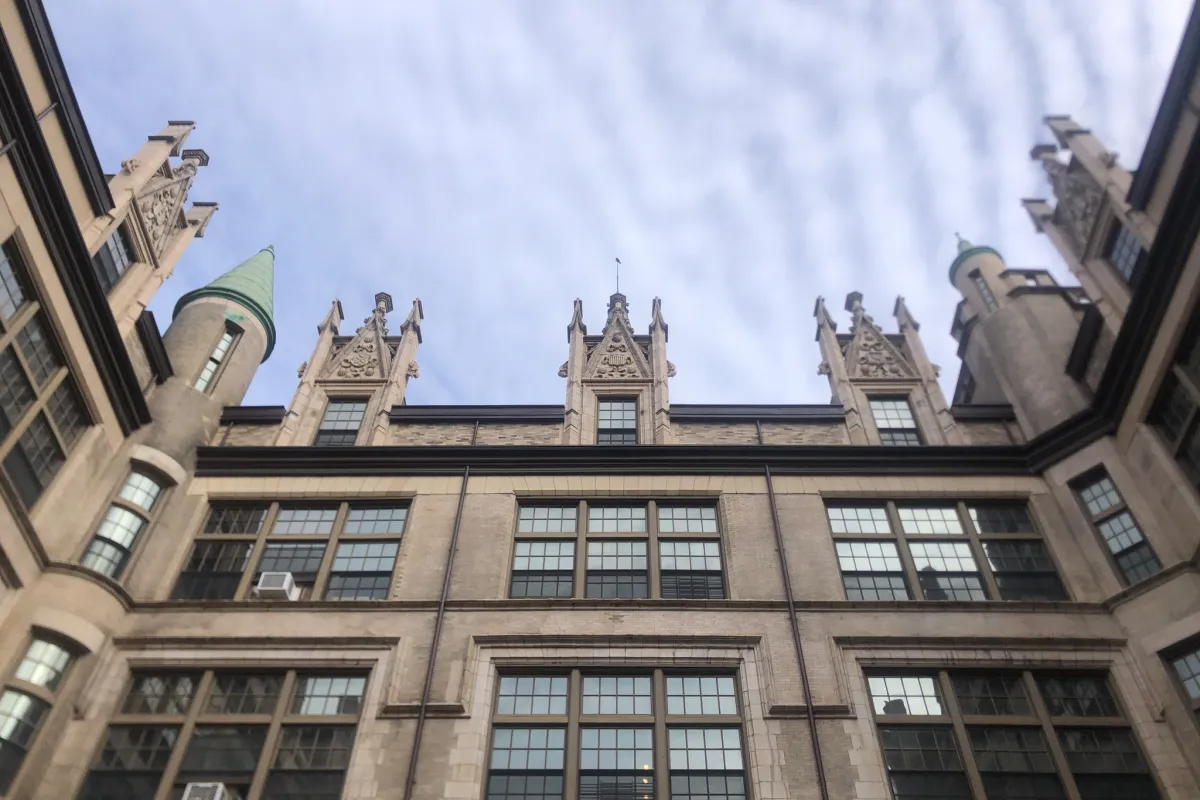
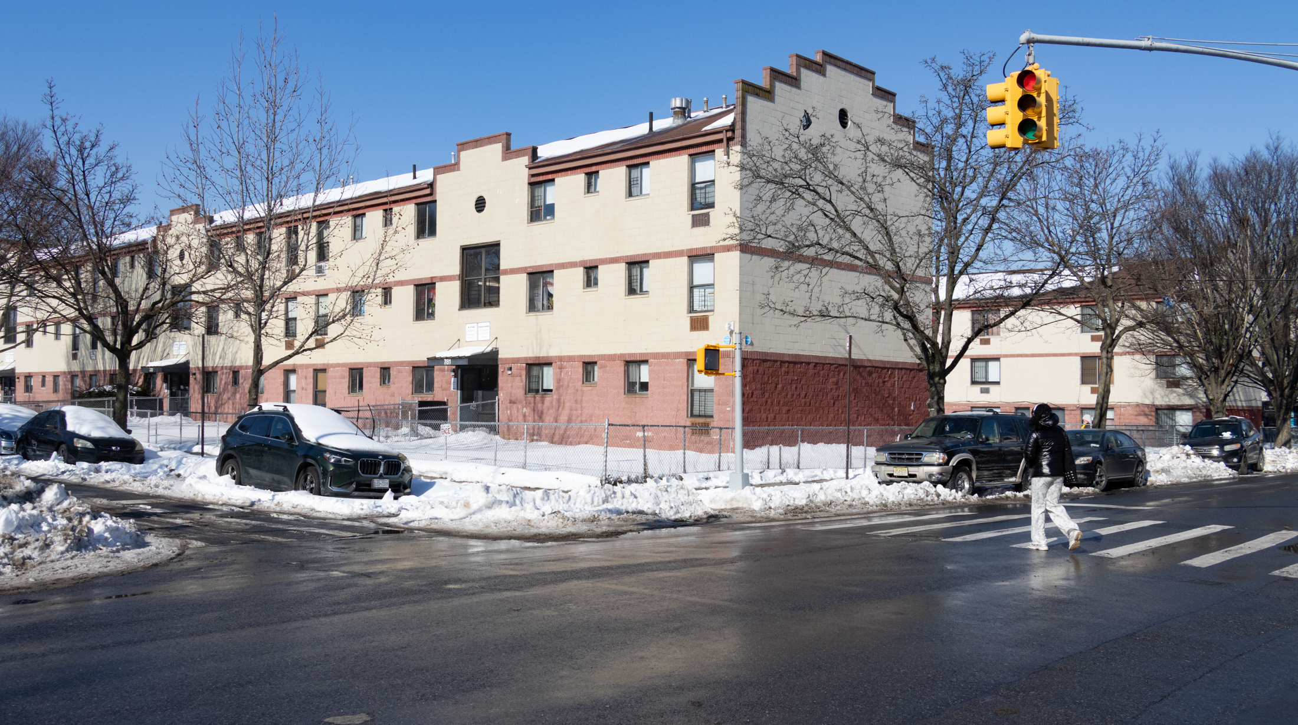
What's Your Take? Leave a Comment