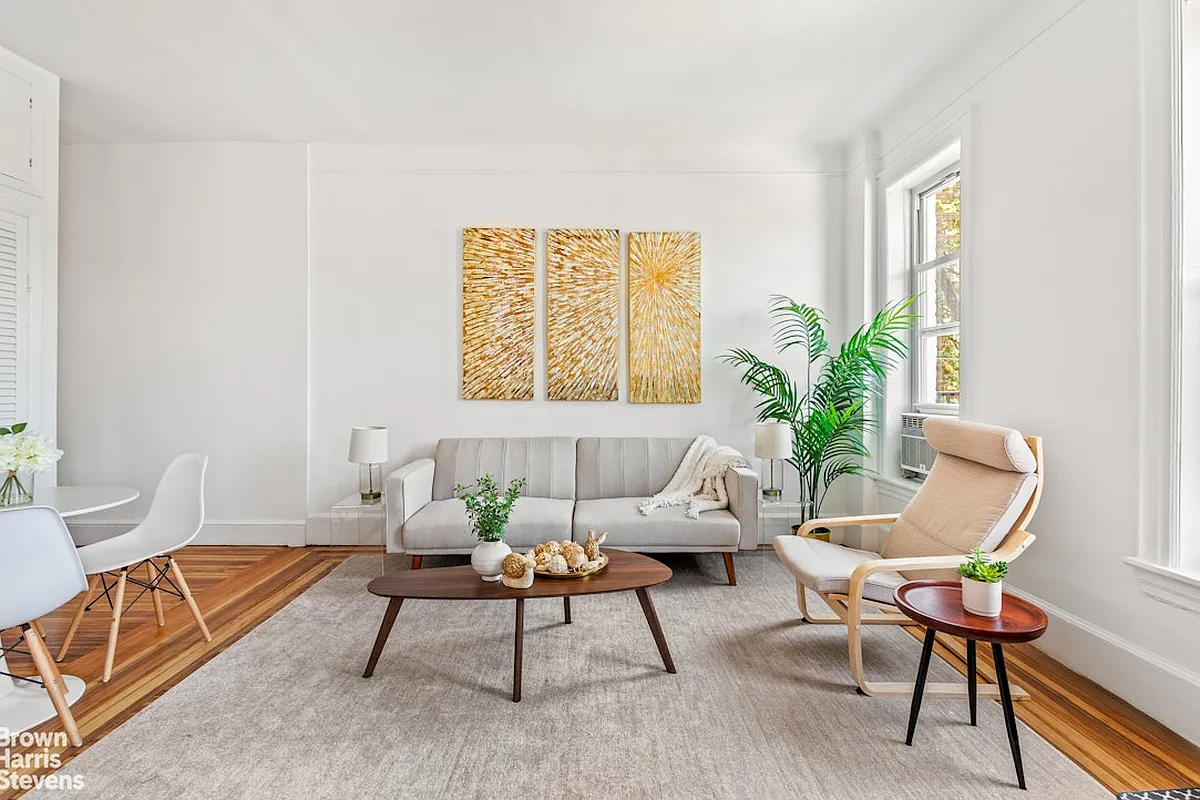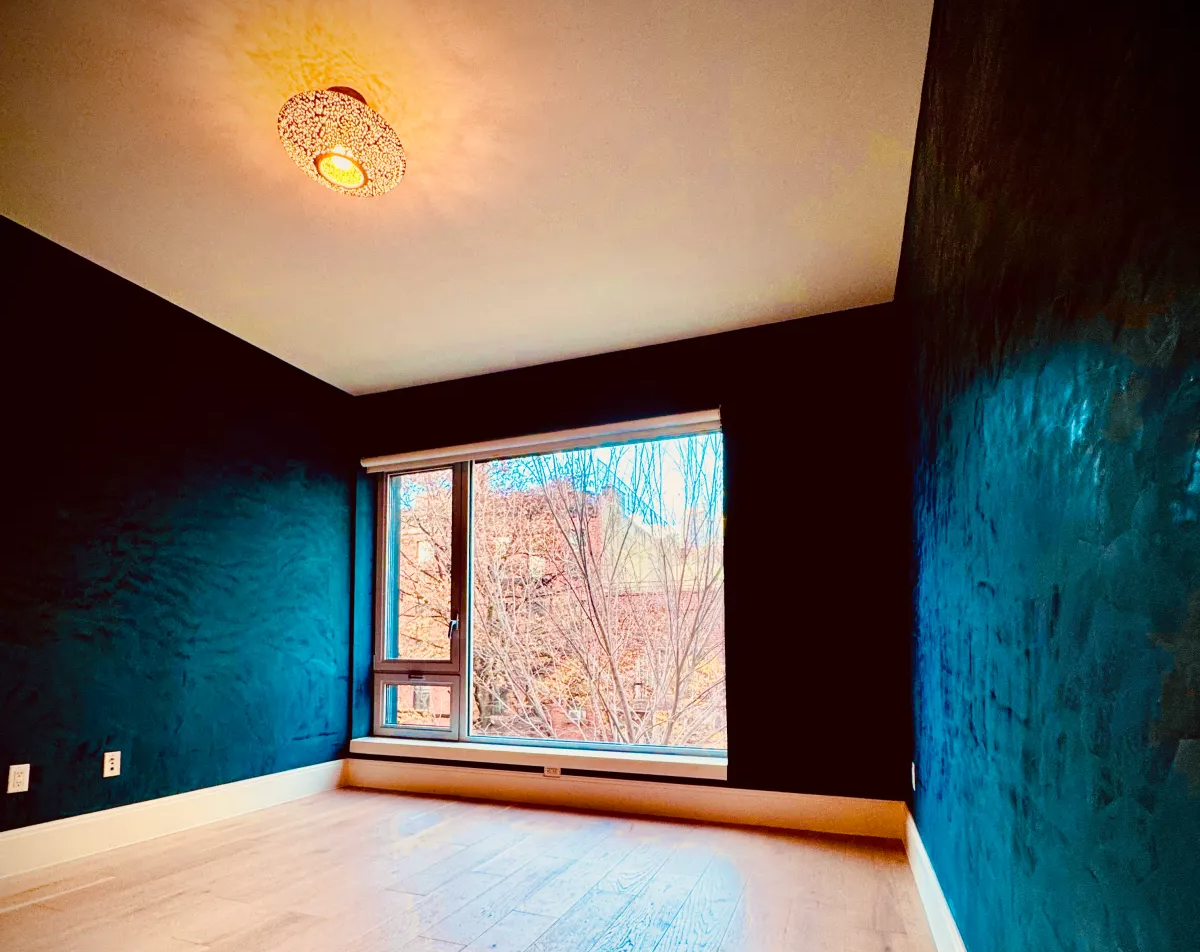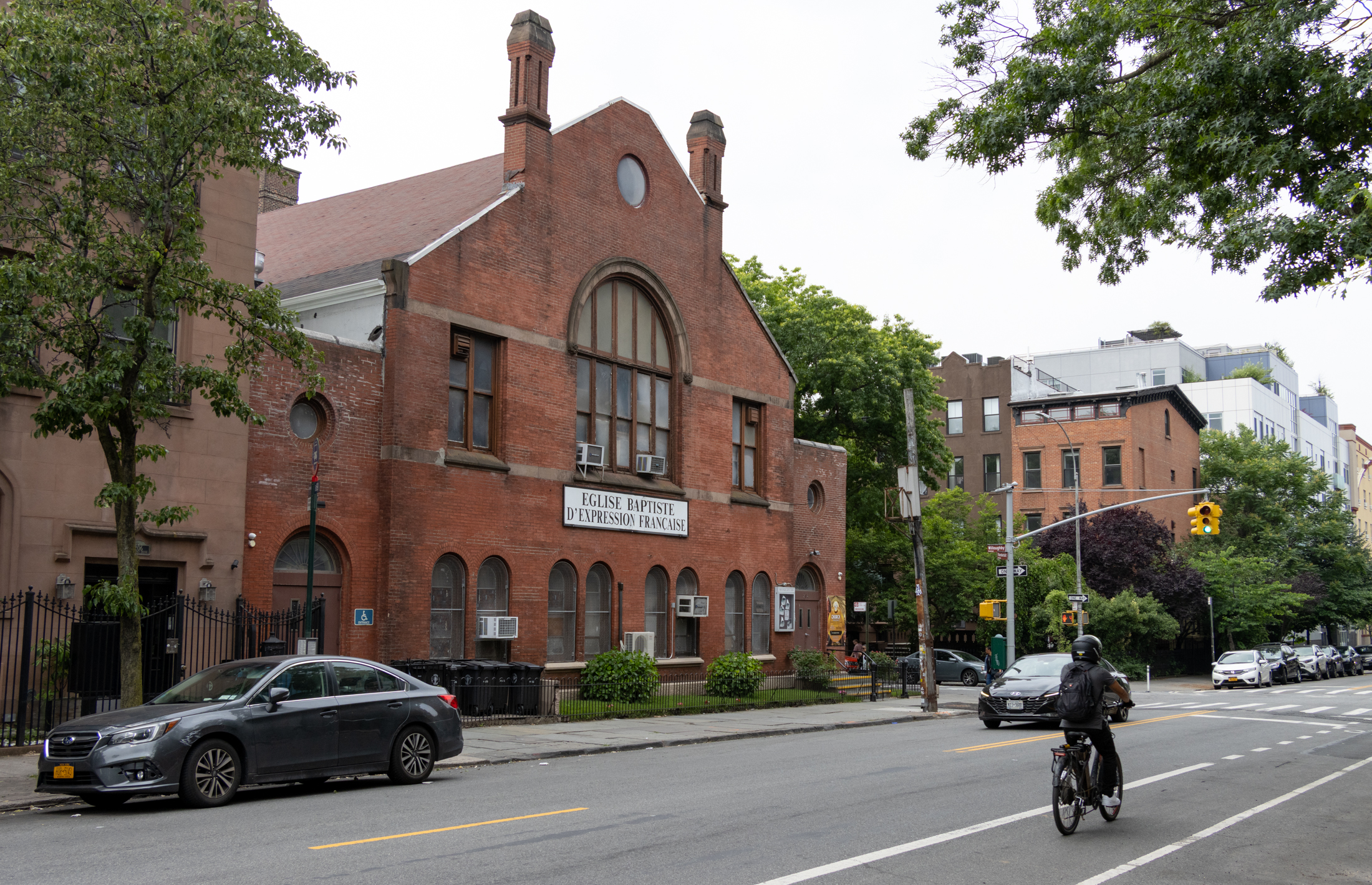Building of the Day: 98 Noble Street
Brooklyn, one building at a time. Name: Frame house Address: 98 Noble Street Cross Streets: Franklin Street and Lorimer Street Neighborhood: Greenpoint Year Built: 1870 Architectural Style: Vernacular Victorian Architect: Frederick W. Wolcott (Builder) Landmarked: Yes, part of Greenpoint HD (1982) The story: Unlike most of New York City’s Historic Districts, the Greenpoint HD is…

Brooklyn, one building at a time.
Name: Frame house
Address: 98 Noble Street
Cross Streets: Franklin Street and Lorimer Street
Neighborhood: Greenpoint
Year Built: 1870
Architectural Style: Vernacular Victorian
Architect: Frederick W. Wolcott (Builder)
Landmarked: Yes, part of Greenpoint HD (1982)
The story: Unlike most of New York City’s Historic Districts, the Greenpoint HD is made up, for the most part, of working and middle class homes, built by other middle and working class people, with a smattering of industrialists’ worker housing. And by the waterfront, were built the factories that employed them. You won’t find CPH Gilbert or Montrose Morris here. But that is not a detriment, it’s the area’s strong point, and adds to the complex mosaic that is the story of Brooklyn’s development. This is an industry town, and many different kinds of industry helped shape it. More on them as we go along.
Much of Greenpoint is characterized, by some, as being covered in asbestos, vinyl or aluminum siding, yet for all the houses that are, there are many more that are not, and they, mixed in with the others, form the quiet and very charming 19th century streets that make up the neighborhood. Noble Street is one of those streets.
Probably named after James Noble, a Williamsburg coal merchant, and Trustee of the Village of Williamsburgh, in 1842, this street is filled with Italianate brick rowhouses, as well as wood framed houses. Few were designed by architects; most were built by local builders, using pattern books and general plans. Most of the houses built on the block between Manhattan and Franklin were built between 1870 and 1880. This house is one of the earlier ones, probably around 1870, and is remarkably well preserved in every aspect.
The shingles, so much a part of the charm of the house, were probably put on later. They are called “novelty shingles” by architectural historians, and date from the mid 1880’s. There are several very similar examples on this block, and elsewhere in the district. The shingles show the inventiveness of Victorian builders in finding pattern and beauty in the simplest and most necessary of building materials. Scalloped shingle rows alternate with squared off rows, creating a flowing pattern. Saw tooth shingles are placed in a diamond pattern, between the windows. Although in no way similar in appearance, this very pleasing arrangement serves the same purpose as carved stone or terra-cotta trim on Queen Anne and Romanesque Revival row houses, also going up in the mid to late 1880’s: beauty for beauty’s sake. The rest of the house, the gabled roof and door hood, the elegant burgundy window frames, the original double doors, all contribute to the beauty of this house. We look forward to bringing you more Greenpoint goodies. GMAP






That looks like a newly restored facade to me. Very nicely done. Nice window sash and paint color. The sash look slightly darker than the frames. This was done by a perfectionist.