Landmarks Tepid on Plan to Demolish Pre-Civil War House in Greenpoint Historic District
An owner hopes to demolish a small two-family wood-frame building in the Greenpoint Historic District and replace it with a modern apartment building.

The new building proposed in September 2017. Rendering by MDIM Design via NY Landmarks Commission
A developer Tuesday failed to convince the Landmarks Preservation Commission of the need to demolish a small two-family wood-frame building in the Greenpoint Historic District and replace it with a modern apartment building.
The developer claimed the pre-Civil War house at 111 Noble Street was structurally unsound and a “non-contribution building” to the historic district because it had been altered. Members of the public who testified against the proposal — opposition was unanimous — said both claims are false. Several commented the point of a landmark district is to prevent exactly what the developers were proposing.
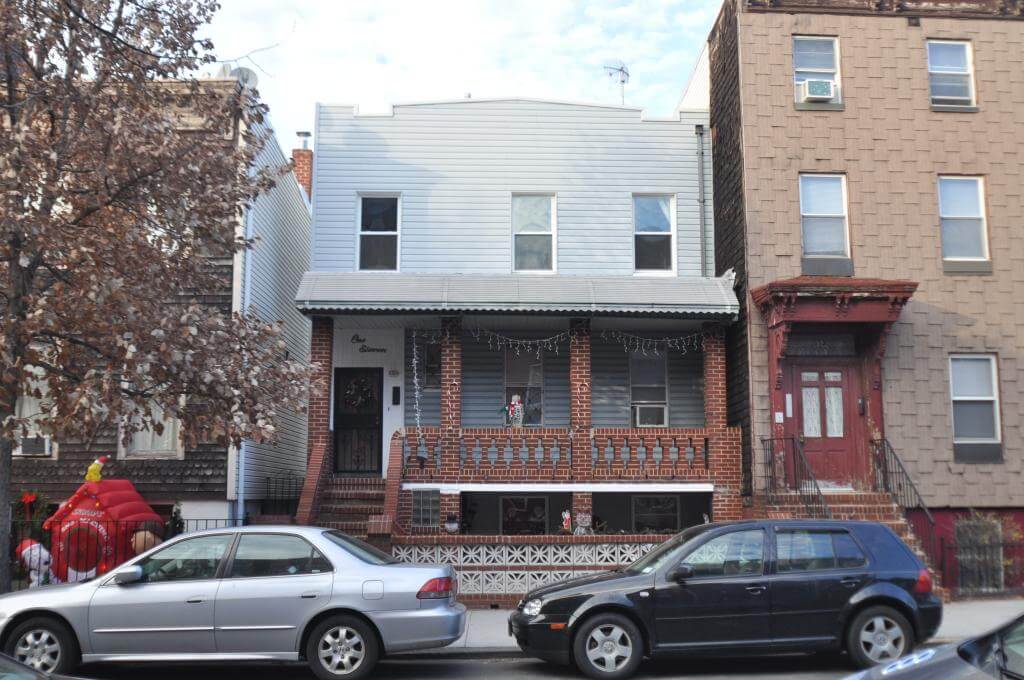
The commission considered the owner’s request and ultimately took no action, determining there was insufficient proof that demolition was necessary and suggesting the developer explore alternatives, such as an addition.
Demolition of buildings in landmarked districts is rare, usually occurring only in extreme cases of “demolition by neglect” and when a building is about to collapse. This was the case at 69 Vanderbilt Avenue in Wallabout, a Greek Revival wood frame the City demolished in 2015 because it was shaking and leaning.
The small house under consideration sits between between Franklin Street and Manhattan Avenue, a stretch of Noble Street filled largely with two- and three-story brick and wood frame residences — typical of the modest 19th century worker housing that defines the Greenpoint Historic District.
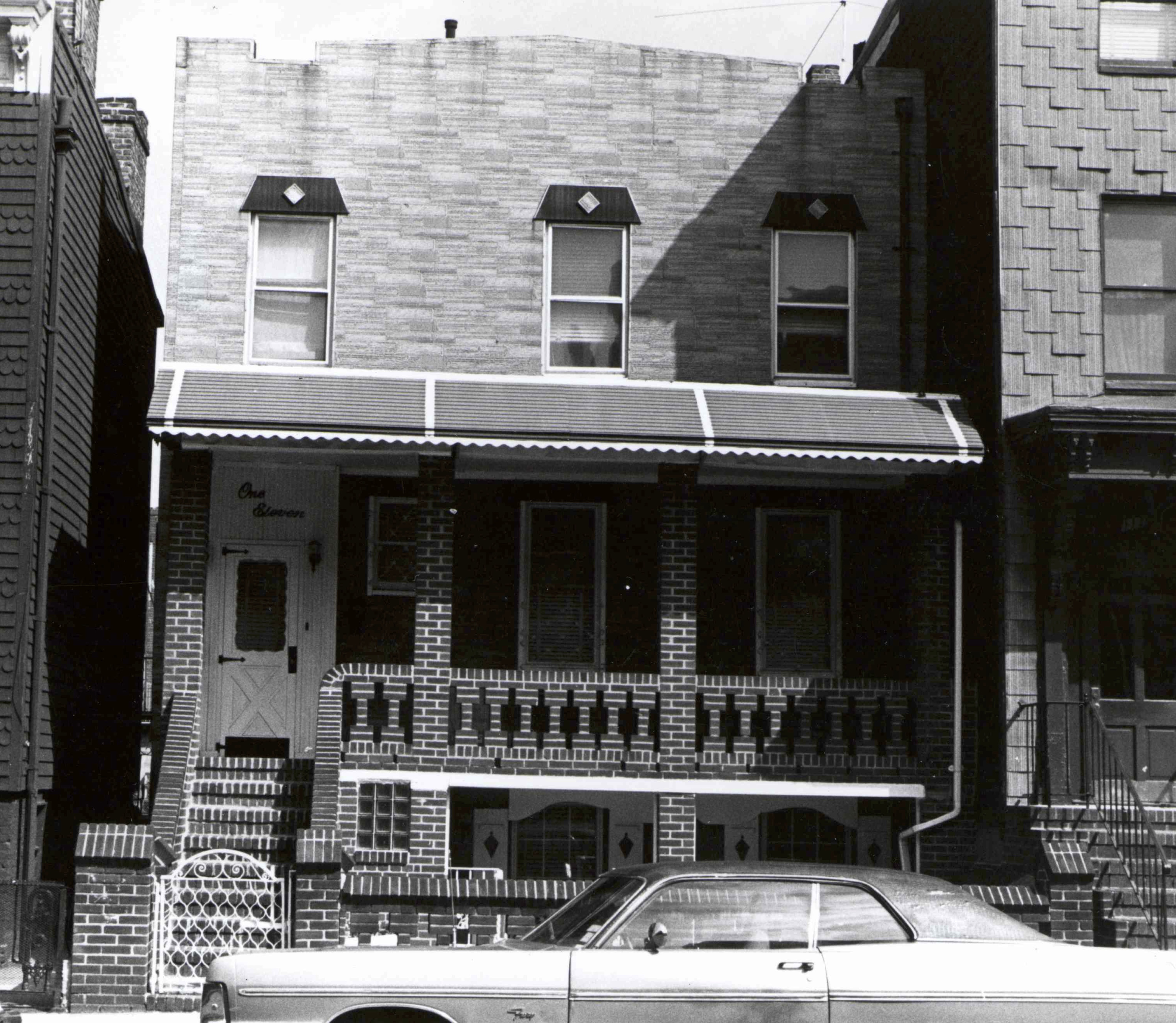
The house was purchased by Roei Paz under the name 111 Nobel LLC in 2016 for $1.9 million. MDIM Design submitted plans to the LPC for the new four-story brick and glass residential building on behalf of Paz. Ruslan Goychaev of RSLN Architecture PLLC is the applicant of record for a new-building permit with the Department of Buildings.
At the hearing, an MDIM Design rep and engineer Muhammad Rahal with Severud Associates presented existing conditions at the site and spoke about how the proposed new building was designed to fit in with the neighborhood.
Rahal presented an engineering analysis of the structure highlighting several issue he found problematic with the building, including bowing of the west wall, loose mortar in the rubble foundation walls and an unstable brick porch. “In my experience this is one of the most warped floors,” he noted, referring to the floor on the upper level bowing significantly toward the center of the house.
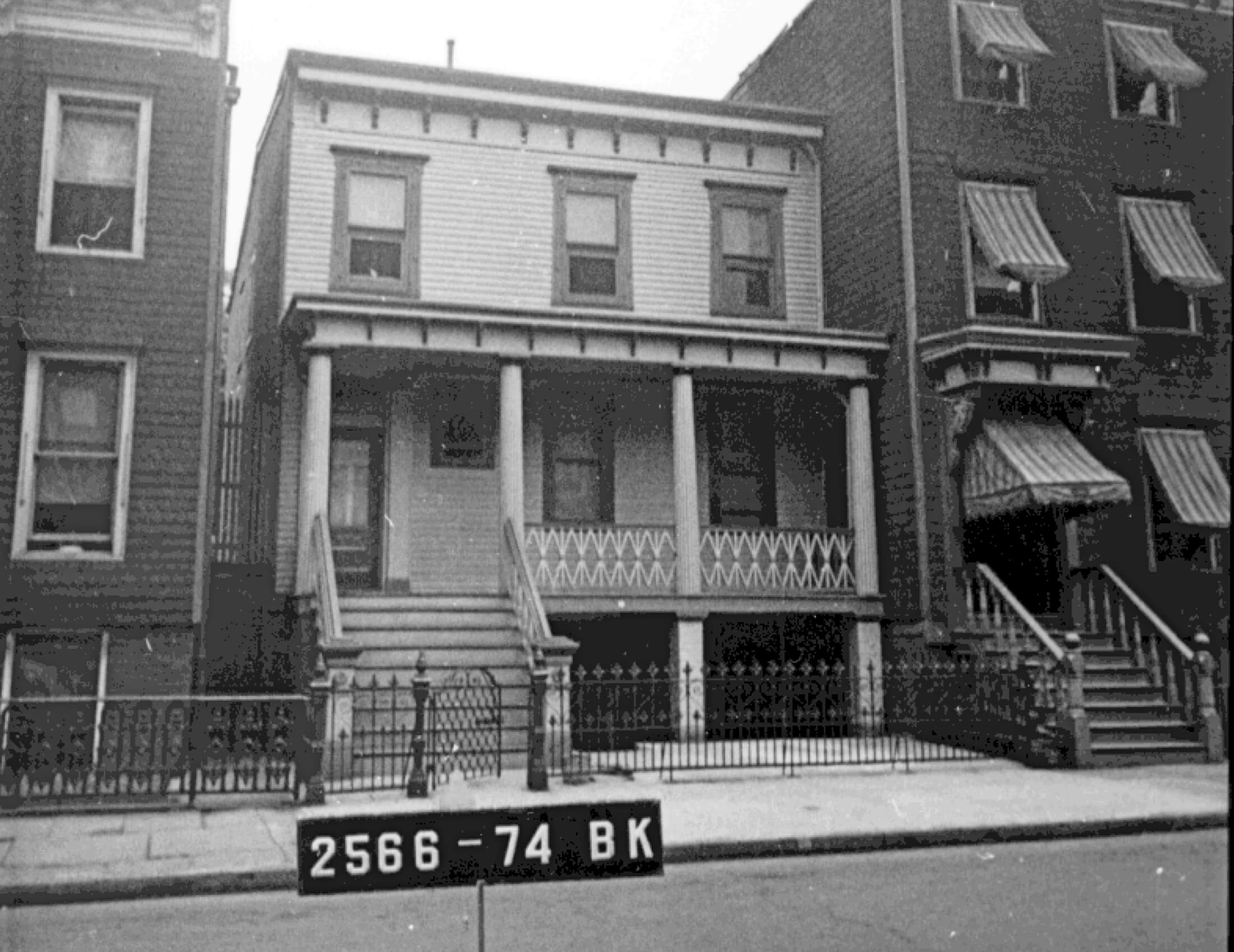
When asked by a commissioner whether the conditions at the site could be repaired, he replied, “it would be repairable but the west wall would have to be replaced.”
As for the notion the house is a “non-contribution building” to the historic district, the designation report doesn’t say so, several people giving public testimony noted. The short description of the two-story house in the report does say it has been “heavily altered.”
The original wooden porch and stoop were replaced with brick, the cornice was removed, and the wooden facade covered with asphalt and, later, vinyl siding.
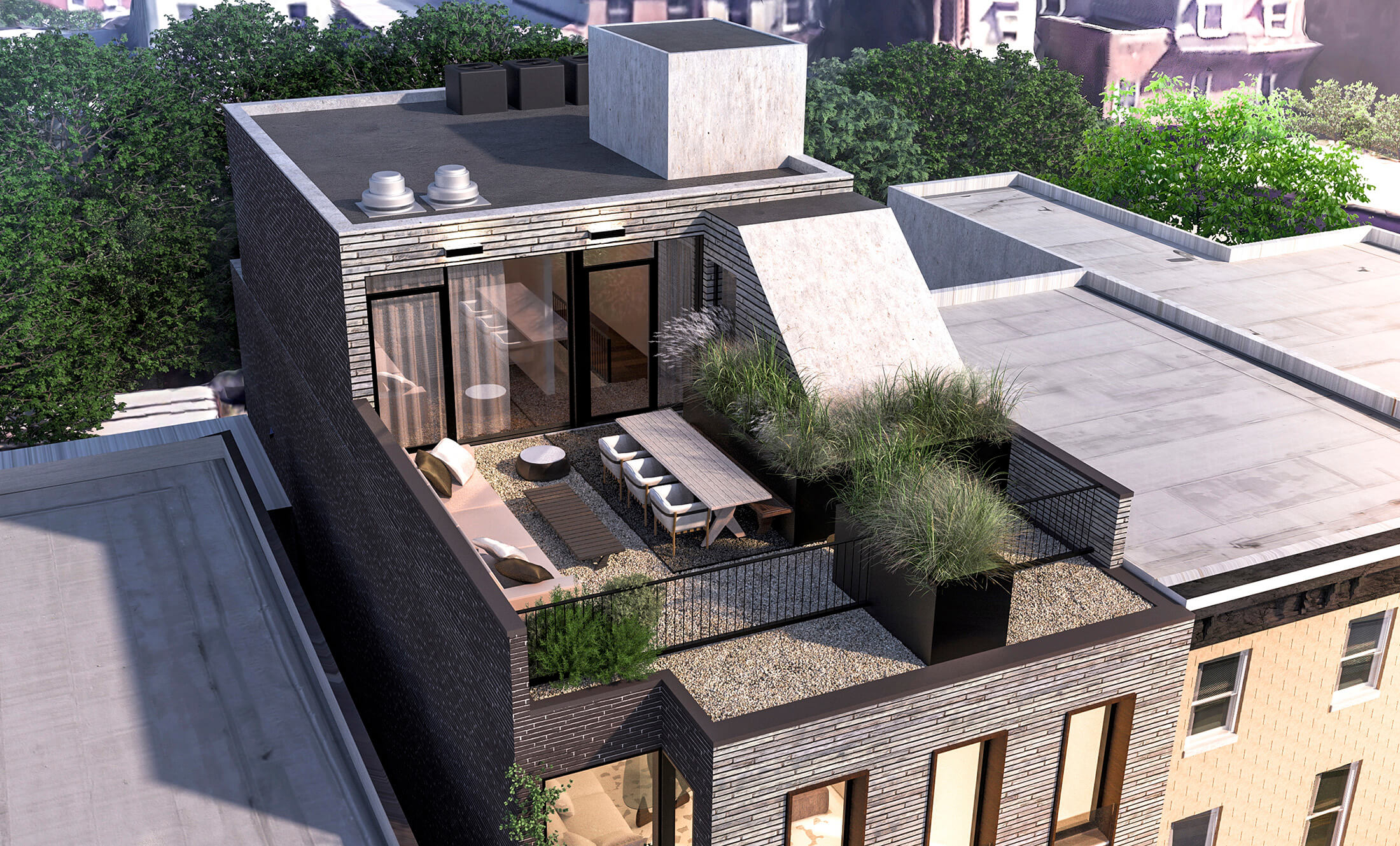
Noble Street neighbors, members of the block association, and representatives of the Municipal Art Society, Historic Districts Council, Society for the Architecture of the City and Preservation Greenpoint spoke against demolition.
Peter Ehrman, who described himself as a contractor, developer and resident of Noble Street for 21 years, testified that the proposal was “an assault on the Greenpoint Historic District and the concepts of landmarks. The physical problems cited in this proposal can probably be found in half of the buildings in the district. This building can be repaired.”
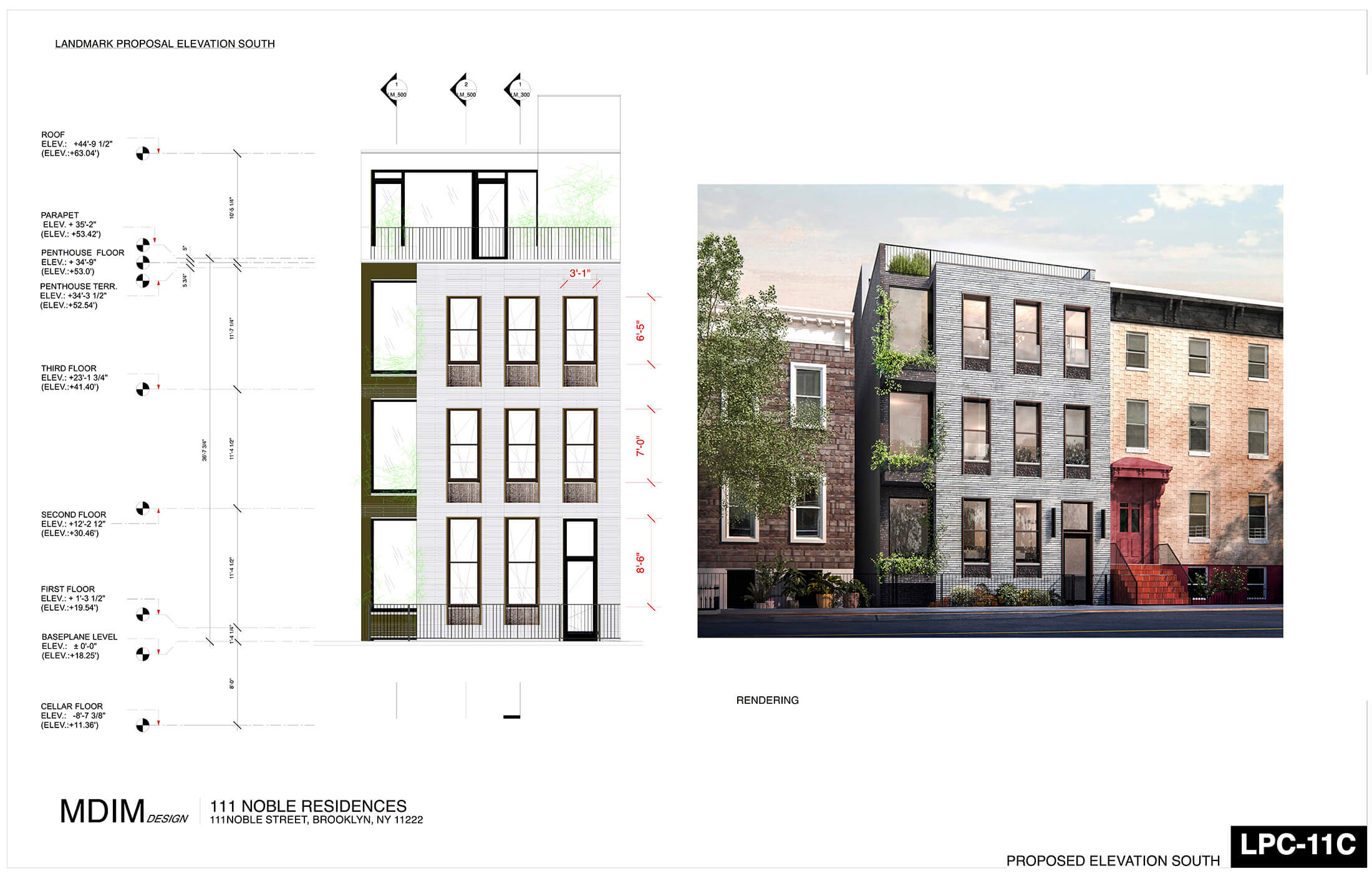
Like others who testified, including two members of a steering committee for a Noble Street block association, he found the dire conditions cited in the engineering report suspect. “The engineering report in this proposal uses rhetorical techniques to make ordinary problems into life threatening conditions,” Ehrman said.
“Let me ask you something,” he continued. “If this building is so dangerous that it needs to be demolished, then why has the owner been renting the two apartments out almost since the day he bought it? Why isn’t the owner worried that the dangerous conditions could maim or kill his tenants? Maybe because there aren’t any risks.”
Members of the organization Preservation Greenpoint are “deeply concerned that if approved this demolition would create a precedent for the unnecessary loss of similarly altered buildings in the Greenpoint Historic District and within other historic districts citywide,” according to a statement read by a representative of the group.
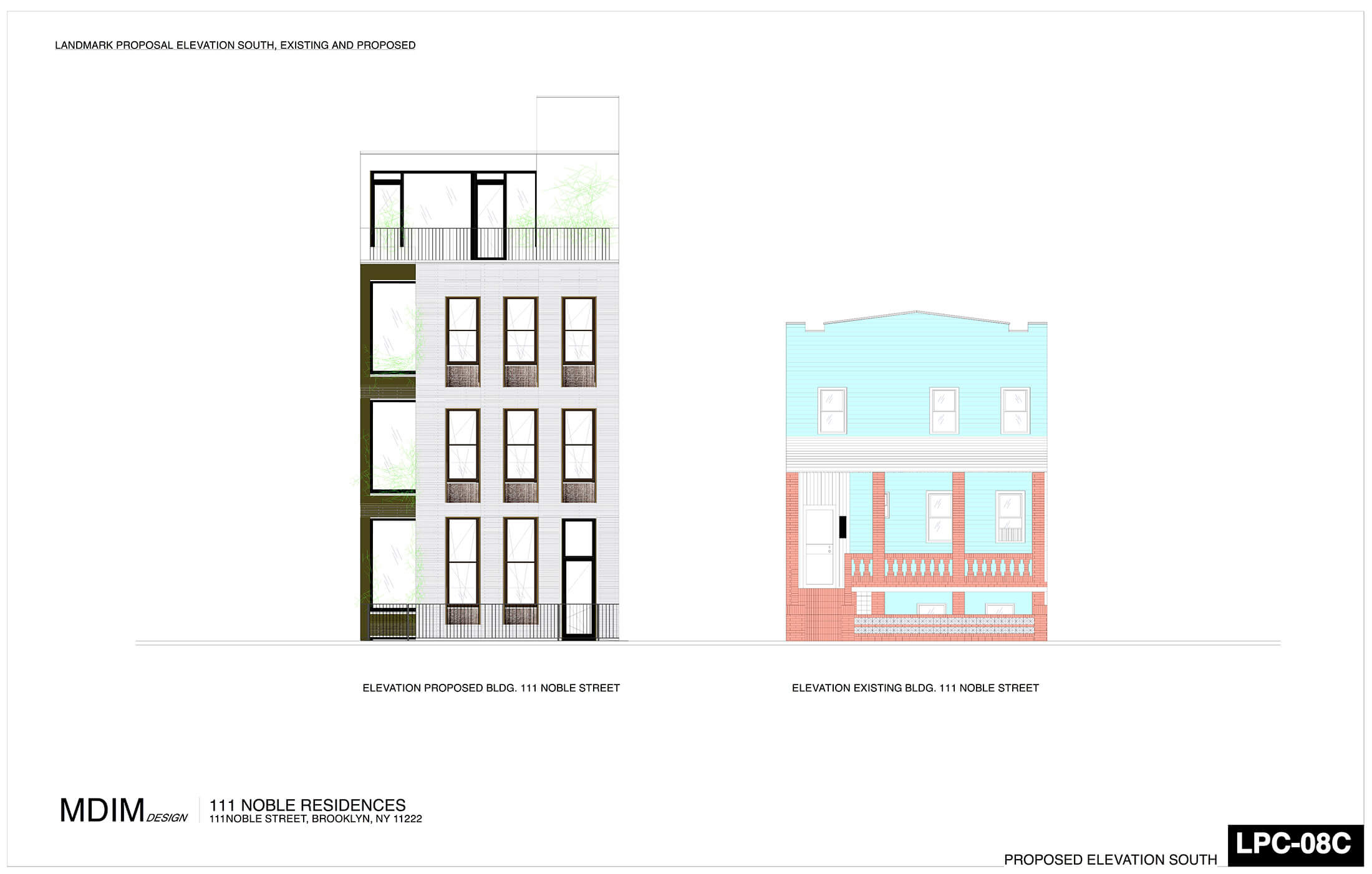
Ultimately, the commissioners focused on the proposal to demolish and didn’t consider the design of the modern apartment building. Only if demolition were found necessary and appropriate would the new design be considered, noted LPC Chair Meenakshi Srinivasan.
“The engineer did not indicate that the foundations were significantly problematic,” commented Commissioner Michael Goldblum. “The issues related to the front porch and the railing are irrelevant because it’s not the original front porch anyway.” Also, he noted, “the interesting thing about wood houses is that they’re lightly made but easily fixed.”
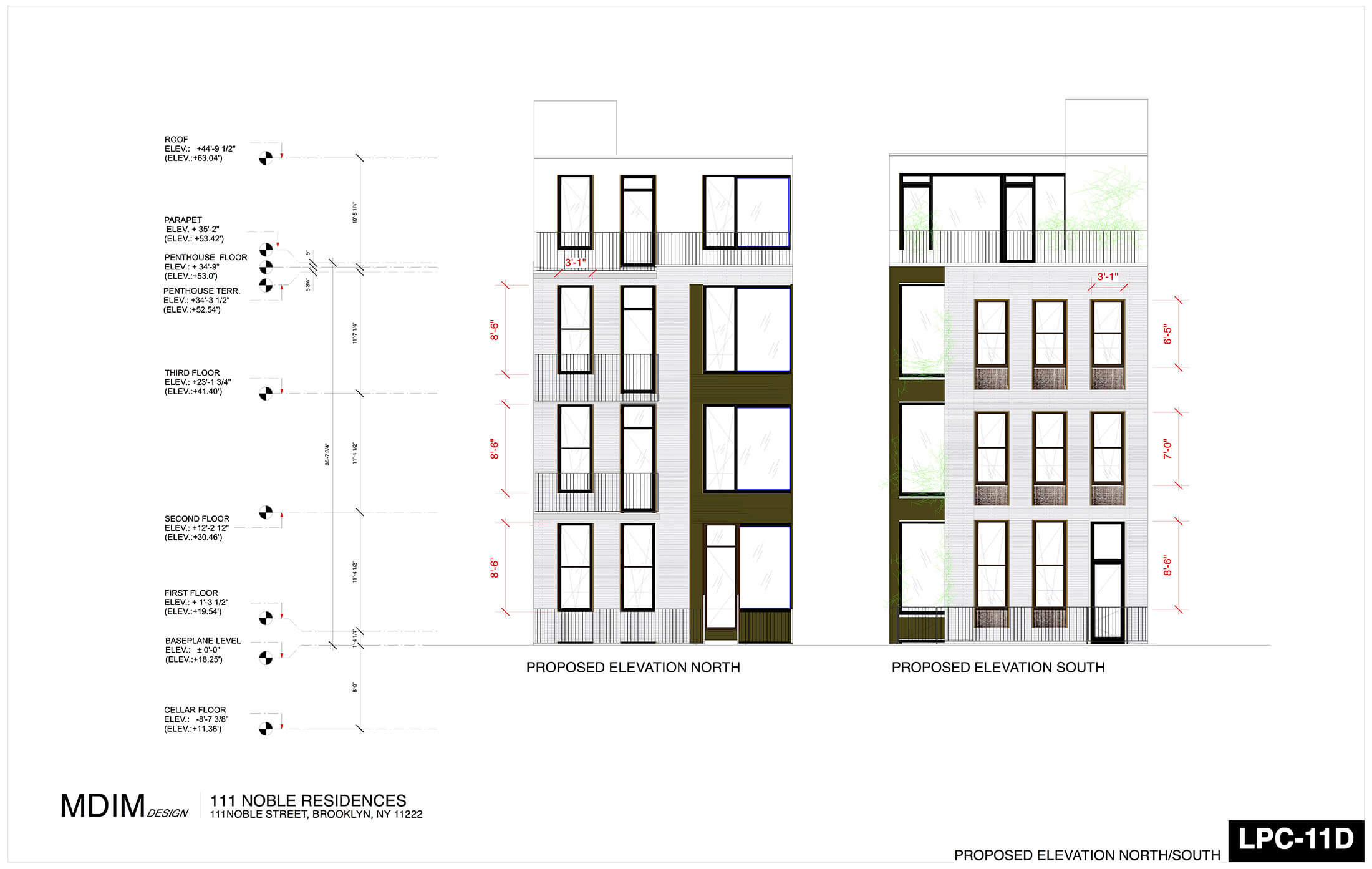
Srinivasan stated no action would be taken on the proposal. She added, regarding whether the building is non-contributing to the historic district, “if they want to make that case to us then there has to be a lot more analysis associated with it.” She also said that because the “bar was set high” for demolition the applicants should consider other approaches — possibly a combination of restoration and expansion.
One of the dozens of locals opposed to demolition told Brownstoner it is too early to be relieved but the “consensus, by those in attendance at today’s hearing, is that approval of the developer’s plans for demolition seems unlikely” and “they are feeling confident that the process works as it allowed their voices to be heard.”
[Renderings and plans by MDIM Design via New York Landmarks Commission]
Related Stories
- Building of the Day: 98 Noble Street
- The Swiss Chalet of Greenpoint (Photos)
- An Obvious Observation by 17th-Century Sailors: How Greenpoint Got Its Name
Email tips@brownstoner.com with further comments, questions or tips. Follow Brownstoner on Twitter and Instagram, and like us on Facebook.





What's Your Take? Leave a Comment